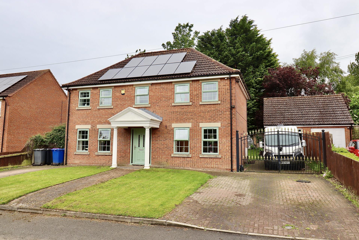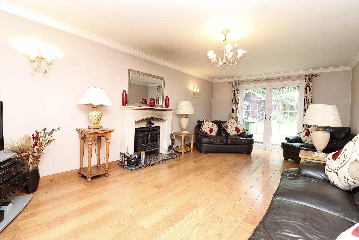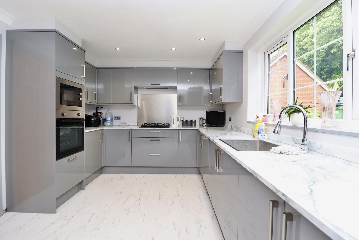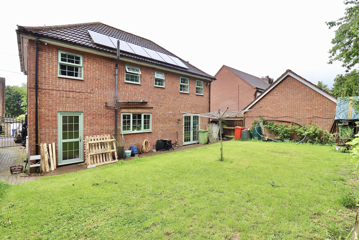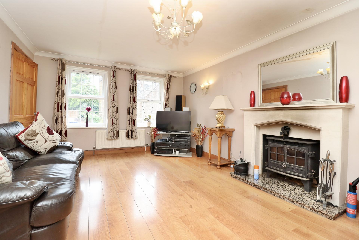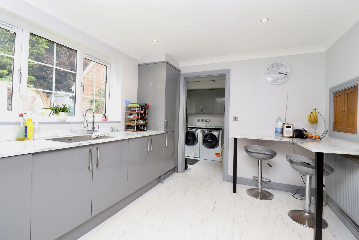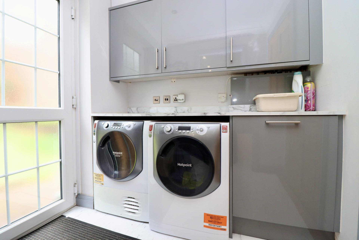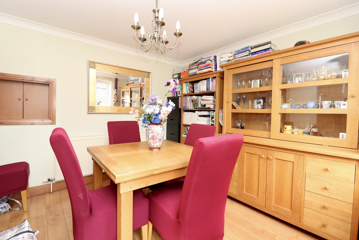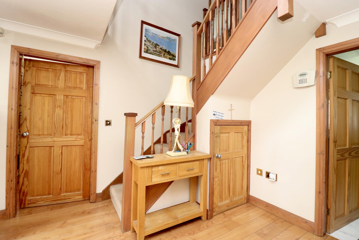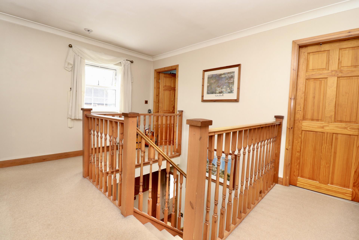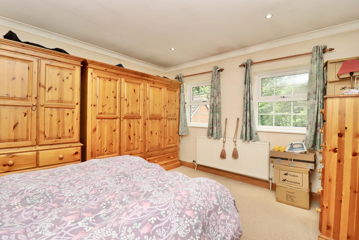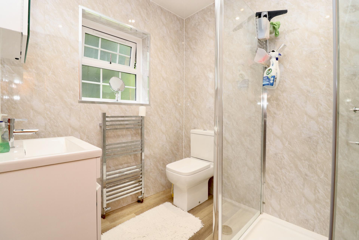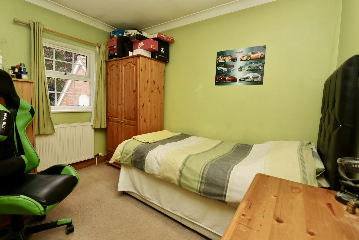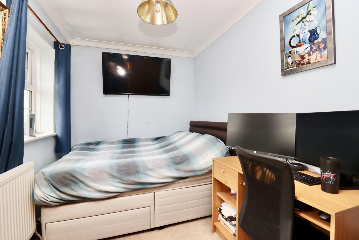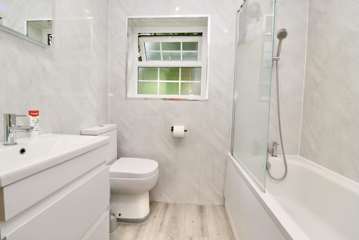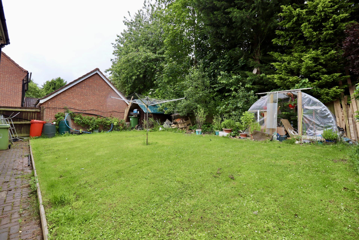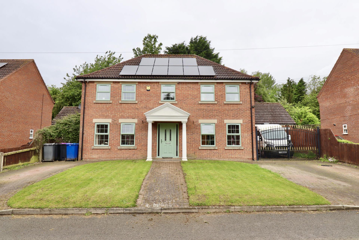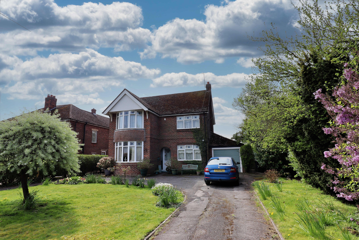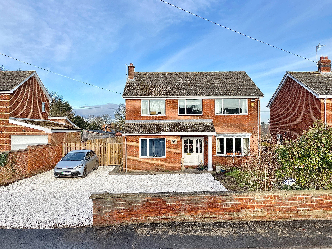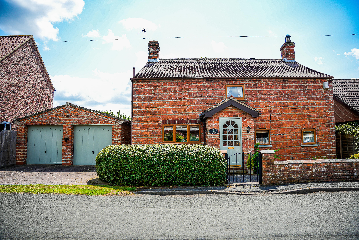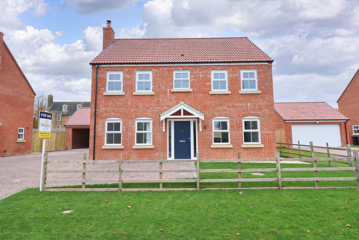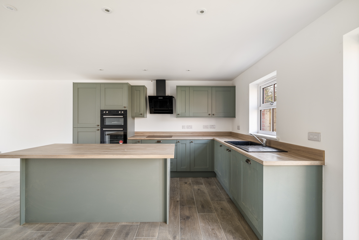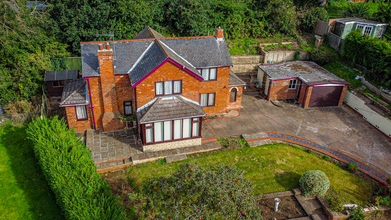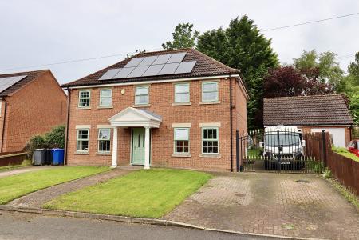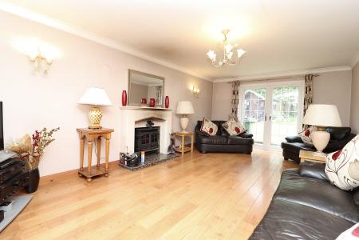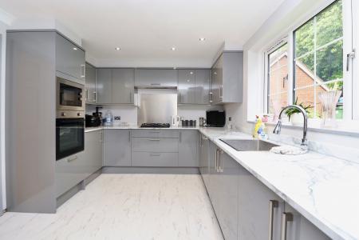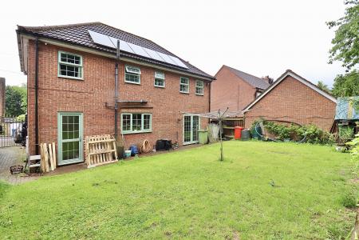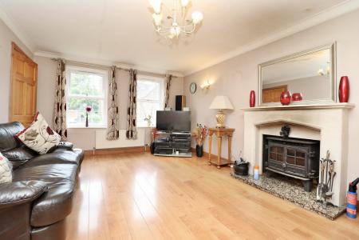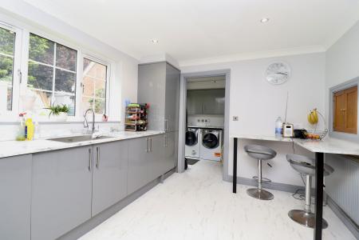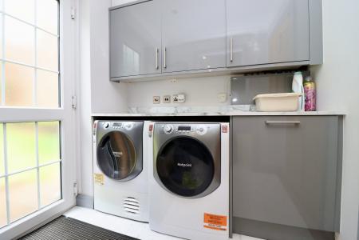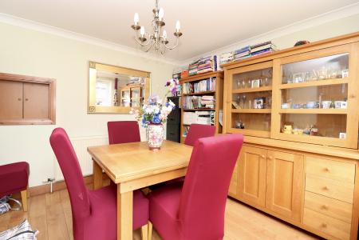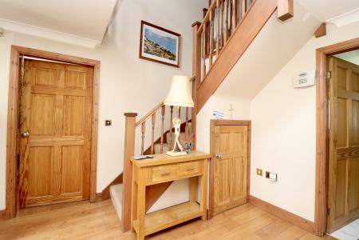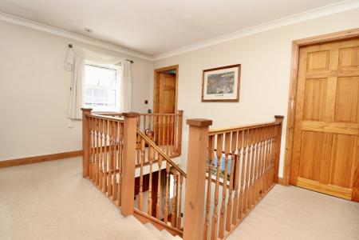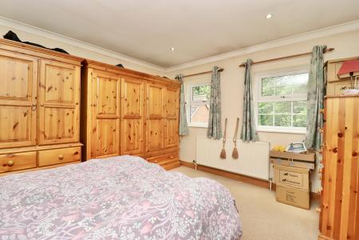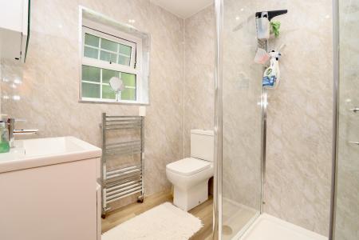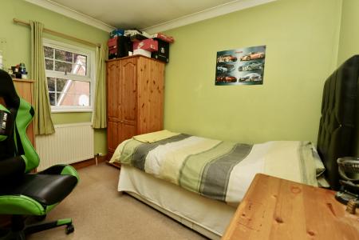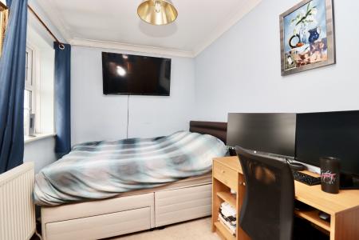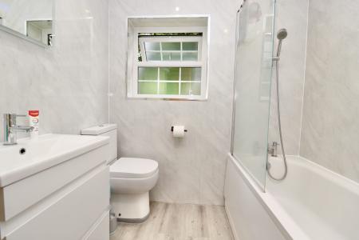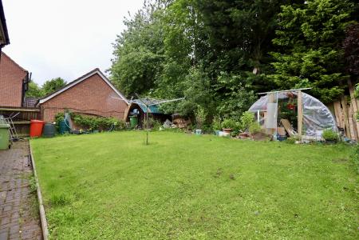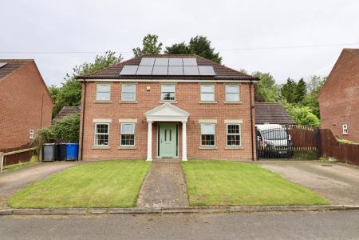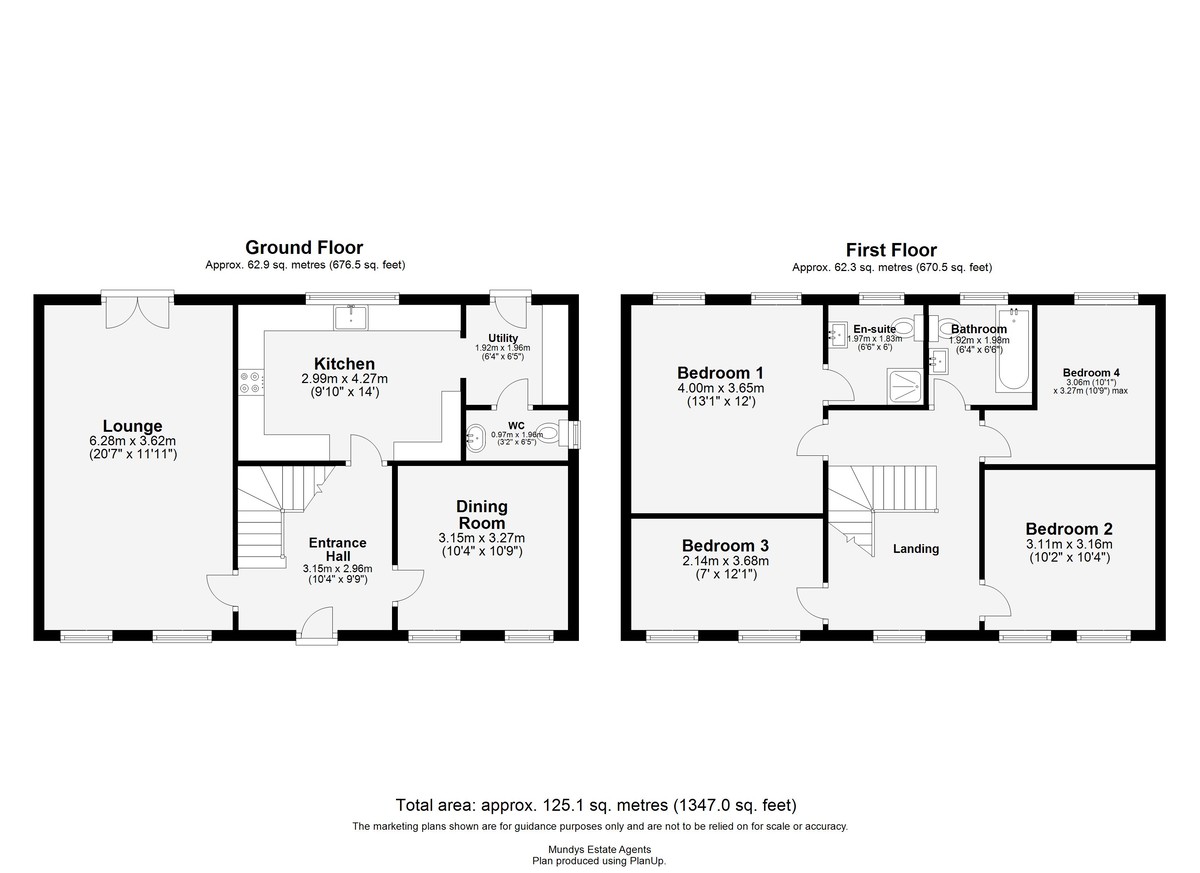- Spacious 4 Bedroom Detached Family Home
- Modern Kitchen & Utility Room
- Modern Bathroom & En Suite
- Lounge with Log Burner
- Dining Room & W.C
- SOLAR PANELS
- Detached Garage and Driveway
- Front & Rear Gardens
- EPC Energy Rating - B
- Council Tax Band - C (West Lindsey District Council)
4 Bedroom Detached House for sale in Market Rasen
A four bedroom detached family home situated in the quiet village location of Brookenby, on the edge of the sought-after village of Binbrook within the Lincolnshire Wolds. The property has spacious living accommodation and features a modern fitted Kitchen with integrated appliances as well as modern fitted Shower Rooms. Internally the accommodation comprises of Entrance Hall, Lounge, Dining Room, Kitchen, Utility, Downstairs WC and a First Floor Landing leading to four Bedrooms, Family Bathroom and En-Suite Shower Room to the Main Bedroom. Outside the property has a driveway providing off-street parking which also gives access to a secure gated area and a single garage. There is also a lawned garden to the rear. The property is well-located within easy access of both the Market Towns of Market Rasen and Louth and the Lincolnshire coastline. Viewing of the property is highly recommended.
SERVICES
All mains services available. Gas central heating. Solar panels.
LOCATION Binbrook is a thriving village located approximately 8 miles from Market Rasen and 10 miles from Louth. The village has a Doctor's Surgery with Pharmacy, General Stores, a Post Office, Public House, Hairdressers, Chinese take-away, Church of England Primary School and Early Learning Centre. The village hosts various activities and there is a popular green bowls club.
ENTRANCE HALL With UPVC double glazed external door, wooden flooring, stairs to First Floor and understairs storage cupboard.
LOUNGE 20' 7" x 11' 11" (6.27m x 3.63m) , with two UPVC double glazed windows and double doors, wooden flooring, fire surround and hearth with log burner and two radiators.
DINING ROOM 10' 4" x 10' 9" (3.15m x 3.28m) , with two UPVC double glazed windows, wooden flooring and radiator.
KITCHEN 14' 0" x 9' 10" (4.27m x 3m) , with UPVC double glazed window, laminate tiled flooring, fitted with a range of wall, base units and drawers with work surfaces over, matching upstand, stainless steel sink, four ring gas hob with extractor fan over, stainless steel splashback, integral oven, microwave, dishwasher and fridge freezer, spotlighting and radiator.
UTILITY ROOM 6' 5" x 6' 4" (1.96m x 1.93m) , with UPVC double glazed external door, wall unit, base unit with work surface over, plumbing/spaces for washing machine and tumble dryer and laminate tiled flooring.
WC With UPVC double glazed window, tiled flooring, low level WC, wash hand basin and radiator.
FIRST FLOOR LANDING With UPVC double glazed window, radiator and bannister rail.
EN-SUITE 6' 6" x 6' 0" (1.98m x 1.83m) , with UPVC double glazed window, laminate flooring, low level WC, wash hand basin with cupboard space below, panel boarded walls, heated towel rail, spotlighting and extractor fan.
BEDROOM 1 13' 1" x 12' 0" (3.99m x 3.66m) , with two UPVC double glazed windows and radiator.
BEDROOM 2 10' 4" x 10' 2" (3.15m x 3.1m) , with two UPVC double glazed windows and radiator.
BEDROOM 3 12' 1" x 7' 0" (3.68m x 2.13m) , with two UPVC double glazed windows and radiator.
BEDROOM 4 10' 9" x 10' 1" (3.28m x 3.07m) , with UPVC double glazed window and radiator.
BATHROOM 6' 6" x 6' 4" (1.98m x 1.93m) , with UPVC double glazed window, laminate flooring, low level WC, wash hand basin with cupboard space below, bath with shower over, panel boarded walls, illuminated heated mirror, heated towel rail, spotlighting and extractor fan.
OUTSIDE To the front of the property there is a lawned garden with a block paved driveway providing off-street parking. There is secure gated access to a further parking space which also gives access to the single garage. To the rear there is a lawned garden with a range of mature shrubs.
Property Ref: 735095_102125027557
Similar Properties
Gainsborough Road, Middle Rasen
4 Bedroom Detached House | Guide Price £318,500
A wonderful, well appointed detached four bedroom home enjoying open field views and a generous size plot of approx 1/3...
4 Bedroom Detached House | £315,000
A delightful detached four bedroom family home situated in a non-estate location. The property offers a promising opport...
Old Gallamore Lane, Middle Rasen
3 Bedroom Detached House | £315,000
Woodhill Cottage is a wonderfully welcoming character home, conveniently situated down a 'no through' lane in the pictur...
Lancaster Heights, York Road, Brookenby
4 Bedroom Detached House | £325,000
STAMP DUTY PAID WITH ALL RESERVATIONS THROUGHOUT FEBRUARY - PART EXCHANGE CONSIDERED! This brand new detached family hom...
Lancaster Heights, York Road, Brookenby
4 Bedroom Detached House | £325,000
STAMP DUTY PAID WITH ALL RESERVATIONS THROUGHOUT FEBRUARY - PART EXCHANGE CONSIDERED! This brand new detached family hom...
3 Bedroom Detached House | £325,000
Offered for sale with No Onward Chain, we are delighted to offer this substantial detached family home situated on a lar...

Mundys (Market Rasen)
22 Queen Street, Market Rasen, Lincolnshire, LN8 3EH
How much is your home worth?
Use our short form to request a valuation of your property.
Request a Valuation
