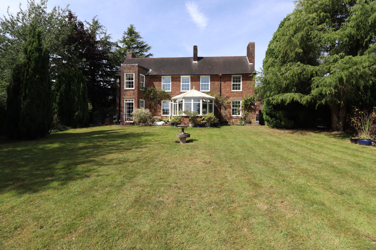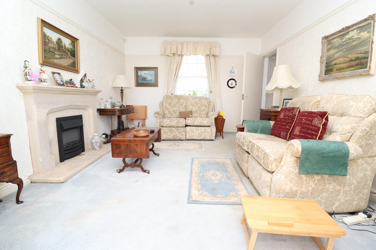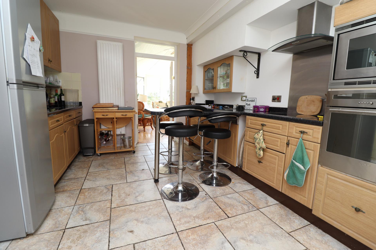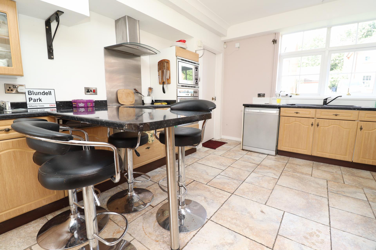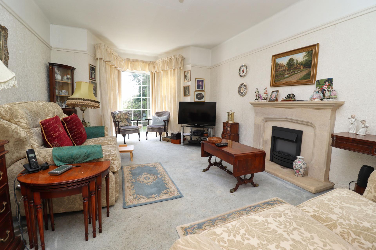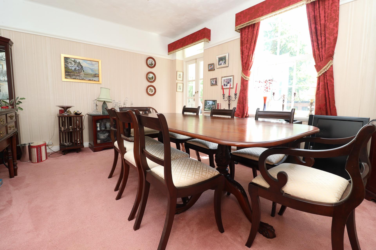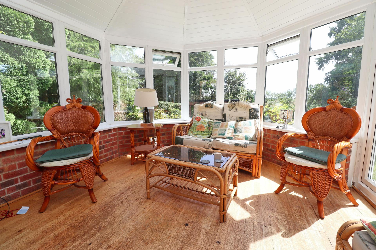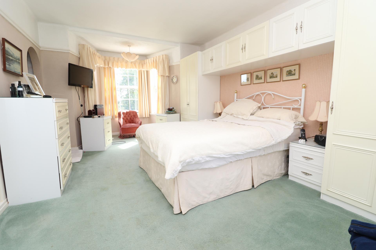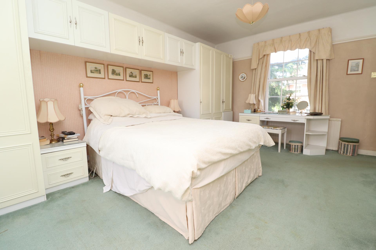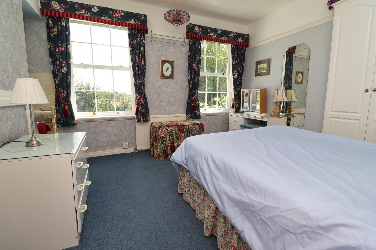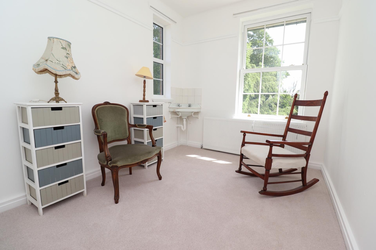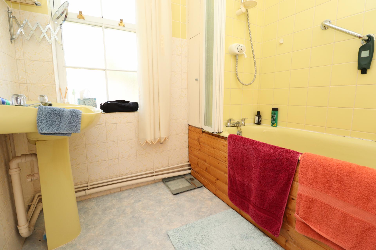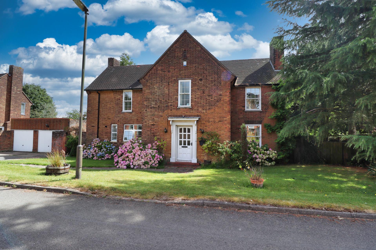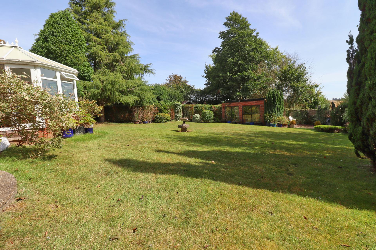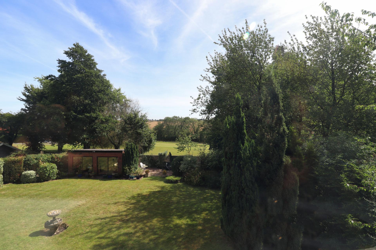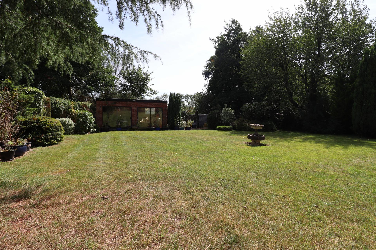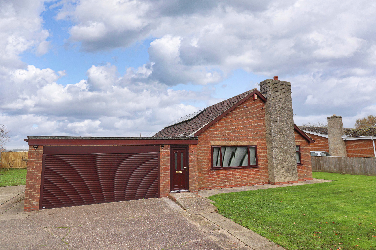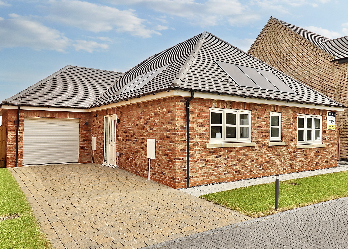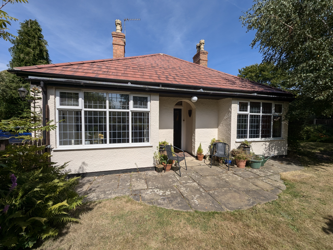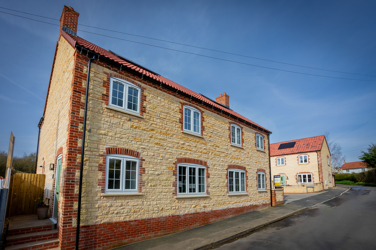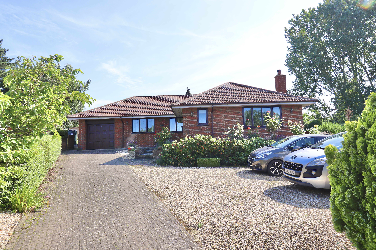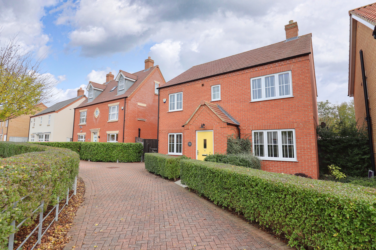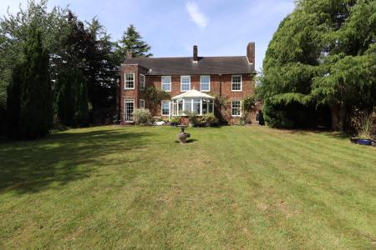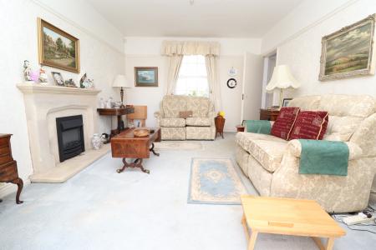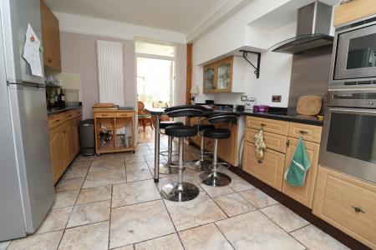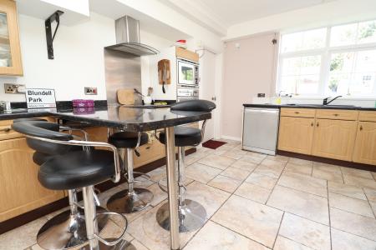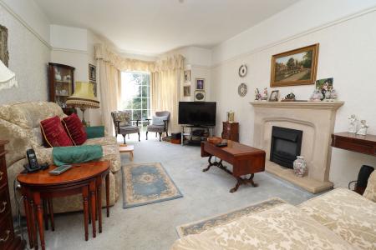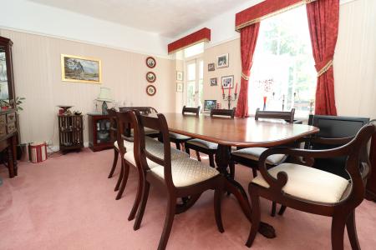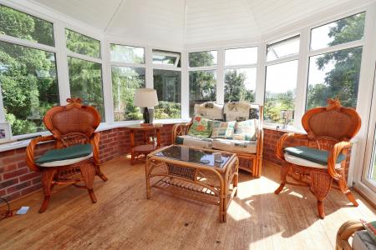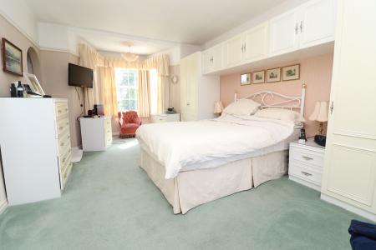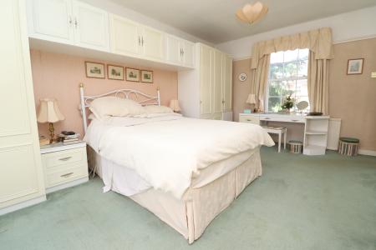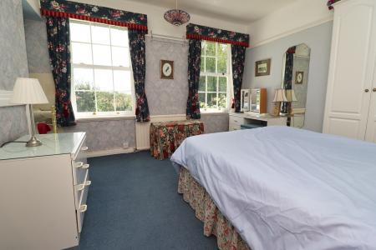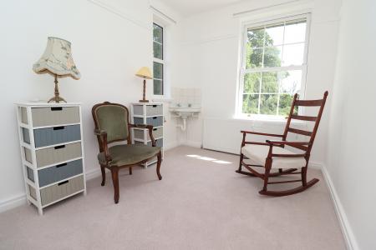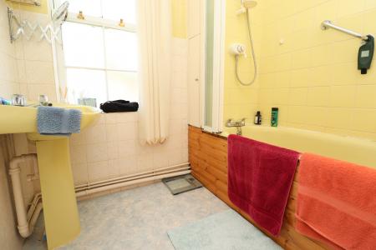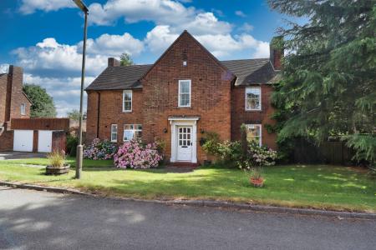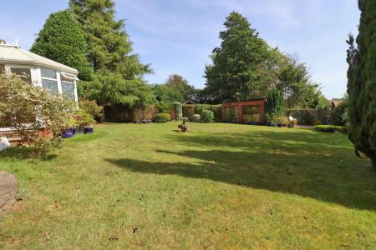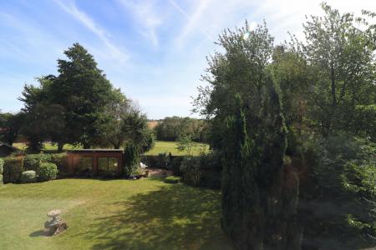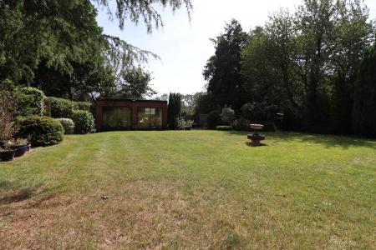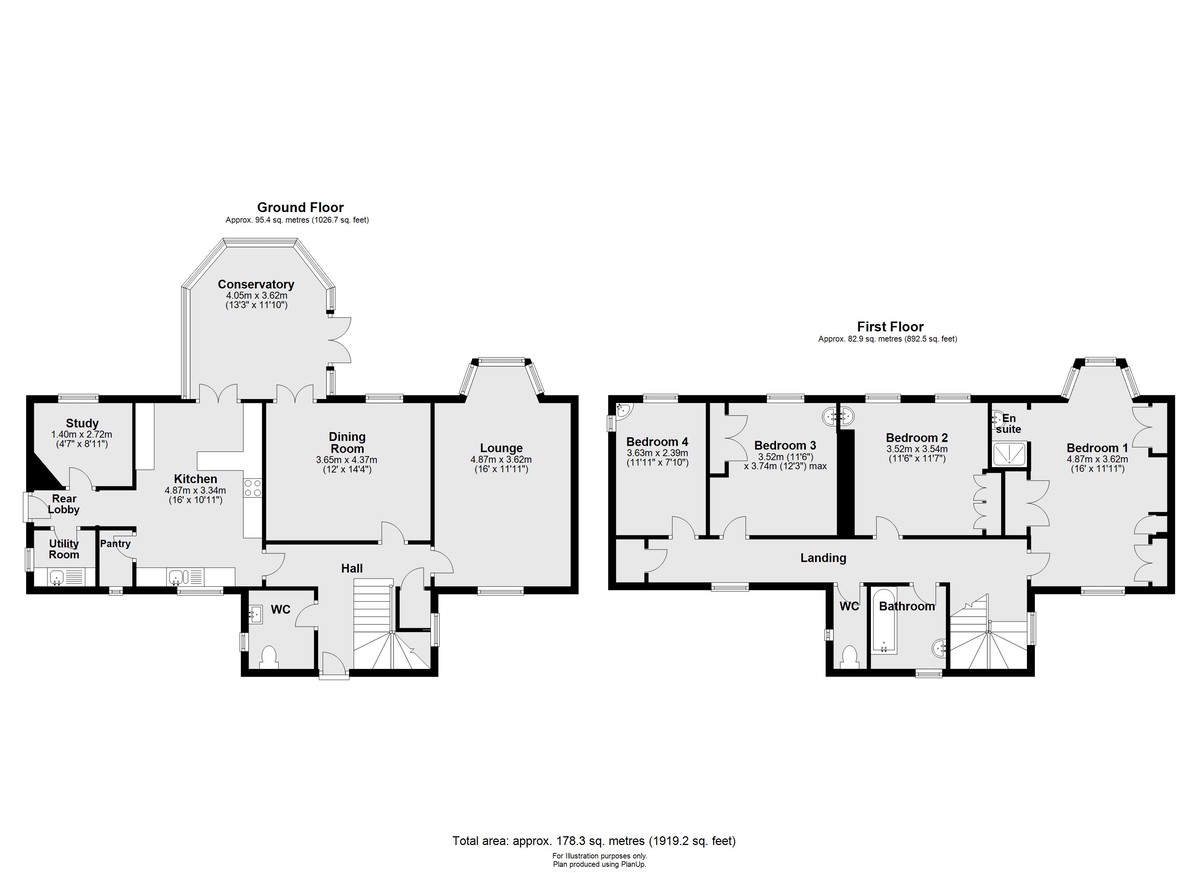- 4 Bedroom Detached Family Home
- Lounge, Dining Room & Conservatory
- Breakfast Kitchen, Pantry & Utility Room
- Study
- 4 Double Bedrooms, En Suite
- 0.23 Acre Plot (STS) with Open Fields to Rear
- Garage and Driveway
- Council Tax Band - C (West Lindsey District Council)
- EPC Energy Rating - D
4 Bedroom Detached House for sale in Market Rasen
A substantial family home positioned in a quiet residential area within the village of Brookenby, which is nestled in the heart of the Lincolnshire Wolds. The spacious accommodation comprises of Entrance Hall, Cloakroom/WC, Lounge, Dining Room, Conservatory, Study, Breakfast Kitchen with Pantry, Utility Room and a First Floor Landing leading to four Double Bedrooms, Master with En-Suite Shower Room, Bathroom and Separate WC. The property sits on a plot of approximately 0.23 acres (STS) with lawned front garden, side driveway and single garage. To the rear there is a generous garden backing onto open fields with a brick built dual aspect Garden Room. Viewing of the property is essential to appreciate the space and massive potential on offer.
LOCATION Brookenby is situated just on the outskirts of the larger village of Binbrook, which is a thriving village located approximately 8 miles from Market Rasen and 10 miles from Louth. The village has a Doctor's Surgery with Pharmacy, General Stores, a Post Office, Public House, Hairdressers, Chinese take-away, Church of England Primary School and Early Learning Centre. The village hosts various activities and there is a popular green bowls club.
HALL With staircase to the First Floor, understairs storage cupboard, double glazed window to the side aspect and radiator.
CLOAKROOM/WC 6' 9" x 5' 8" (2.08m x 1.74m) , with close coupled WC, pedestal wash hand basin, tiled splashbacks, laminate flooring, radiator and double glazed window to the side aspect.
LOUNGE 15' 11" x 11' 10" (4.87m x 3.62m) , with double glazed window to the front aspect, double glazed walk-in bay window to the rear aspect, gas fire within a feature fireplace and radiator.
DINING ROOM 14' 4" x 11' 11" (4.37m x 3.65m) , with double glazed window to the rear aspect, doors to the Conservatory and two radiators.
KITCHEN/BREAKFAST ROOM 15' 11" x 10' 11" (4.87m x 3.34m) , fitted with a range of wall and base units with work surfaces over, eye-level electric oven and microwave, electric hob with extractor fan over, 1 1/2 bowl sink with side drainer and mixer tap over, spaces for fridge freezer and dishwasher, tiled flooring, tiled splashbacks, breakfast bar, tall radiator, door to the Conservatory and double glazed window to the front aspect.
PANTRY 4' 10" x 2' 10" (1.49m x 0.88m) , with double glazed window to the front aspect, tiled flooring and shelving.
CONSERVATORY 13' 3" x 11' 10" (4.05m x 3.62m) , with double glazed windows and French doors to the garden and wood-effect flooring.
REAR HALL With tiled floor and side entrance door.
UTILITY ROOM 4' 10" x 5' 8" (1.49m x 1.74m) , fitted with base units with work surfaces over, stainless steel sink with side drainer and mixer tap over, space for a washing machine, wall-mounted gas-fired central heating boiler, tiled flooring, tiled splashbacks and double glazed window to the side aspect.
STUDY 8' 11" x 4' 7" (2.72m x 1.40m) , with double glazed window to the rear aspect, wood-effect flooring and radiator.
FIRST FLOOR LANDING With double glazed window to the front aspect, airing cupboard and radiator.
BEDROOM 1 15' 11" x 11' 10" (4.87m x 3.62m) , with double glazed window to the front aspect, double glazed walk-in bay window to the rear aspect, range of fitted wardrobes and radiator.
EN SUITE SHOWER ROOM 3' 1" x 5' 7" (0.94m x 1.71m) , with shower cubicle with electric shower, pedestal wash hand basin, tiled walls, tiled flooring, radiator and spotlights.
BEDROOM 2 11' 7" x 11' 6" (3.54m x 3.52m) , with two double glazed windows to the rear aspect, fitted wardrobe, pedestal wash hand basin and radiator.
BEDROOM 3 12' 3" x 11' 6" (3.74m x 3.52m) , with double glazed window to the rear aspect, fitted wardrobe, pedestal wash hand basin and radiator.
BEDROOM 4 11' 10" x 7' 10" (3.63m x 2.39m) , with double glazed windows to the side and rear aspects, pedestal wash hand basin and radiator.
BATHROOM 6' 6" x 7' 2" (2.00m x 2.19m) , with panelled bath with shower over, pedestal wash hand basin, part-tiled walls, radiator and double glazed window to the front aspect.
SEPARATE WC 7' 2" x 2' 11" (2.19m x 0.89m) , with close coupled WC, part-tiled walls and double glazed window to the rear aspect.
OUTSIDE The property sits on a generous plot of approximately 0.23 acres (STS). To the front there is a lawned garden with mature shrubs and a side driveway providing off-street parking and giving access to the garage. The garage has an up and over door to the front aspect, light and power. To the rear there is a generous garden which is laid mainly to lawn with a patio seating area, greenhouse, mature trees, shrubs and an attractive dual aspect brick built Garden Room and patio.
Property Ref: 735095_102125030170
Similar Properties
North Kelsey Road, Caistor, Market Rasen
3 Bedroom Detached Bungalow | £350,000
A substantial detached bungalow in this popular location on the outskirts of Caistor. The property has been greatly impr...
Nettleton Fields, Nettleton, Market Rasen
3 Bedroom Detached Bungalow | £349,500
Nettleton Fields is an exclusive development of 19 beautiful homes nestled within the unspoilt village of Nettleton, bor...
4 Bedroom Detached Bungalow | £340,000
Completely new roof and chimneys re-pointed in 2024! A rare opportunity to acquire a much larger than anticipated detach...
Aspen Cottage, Plot 3, 18 Cow Lane, Tealby
3 Bedroom Semi-Detached House | £365,000
An exclusive scheme of six, semi-detached, three bedroom cottages in the beautiful and historic village of Tealby. Aspen...
3 Bedroom Detached Bungalow | £365,000
A three double bedroom detached bungalow situated in this non-estate location and in a quiet cul-de-sac, within the vill...
5 Bedroom Detached House | £369,995
This modern 4 bedroom detached home is located in a quiet cul-de-sac and offers a versatile layout, perfect for families...

Mundys (Market Rasen)
22 Queen Street, Market Rasen, Lincolnshire, LN8 3EH
How much is your home worth?
Use our short form to request a valuation of your property.
Request a Valuation
