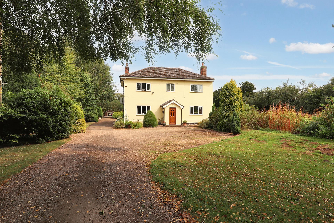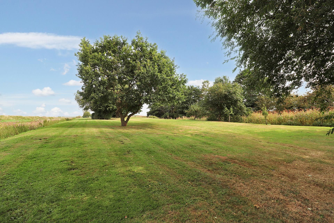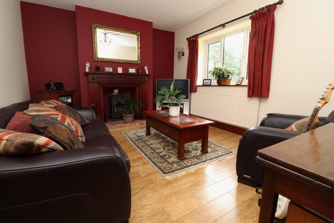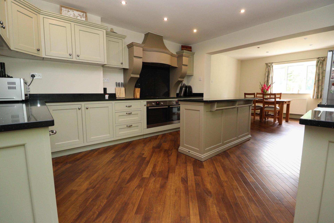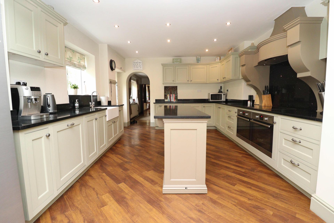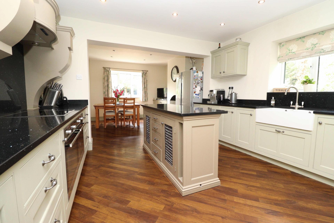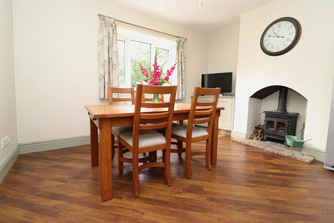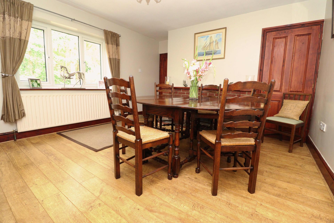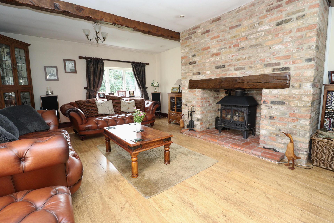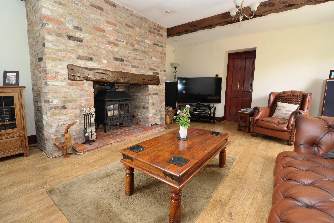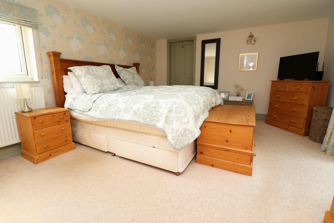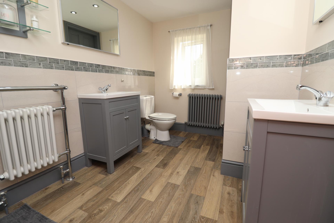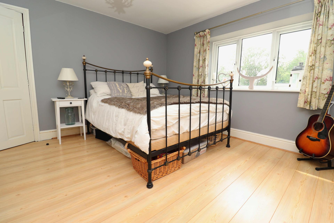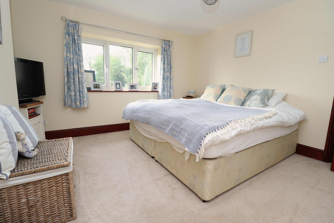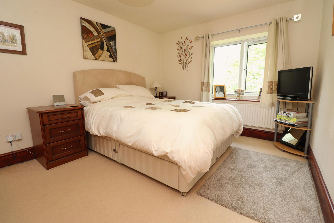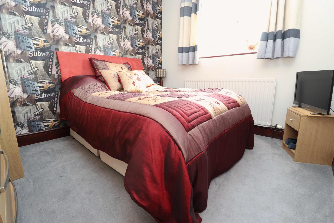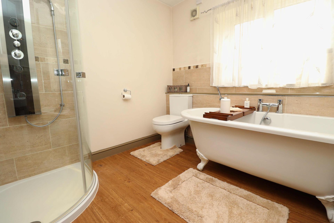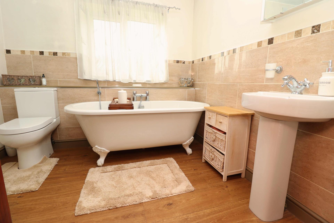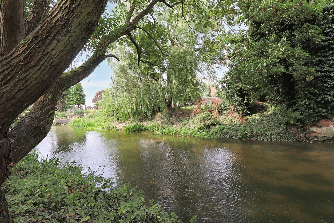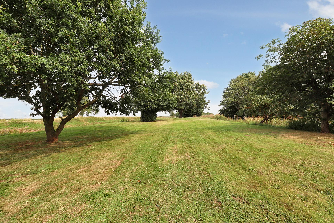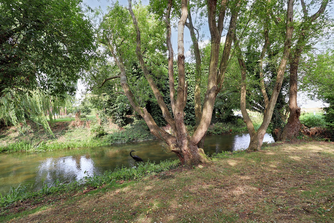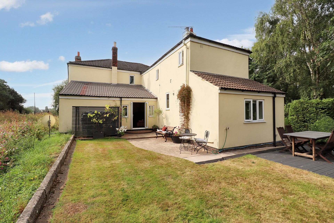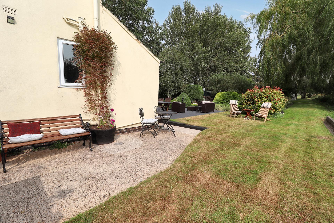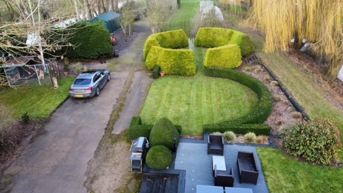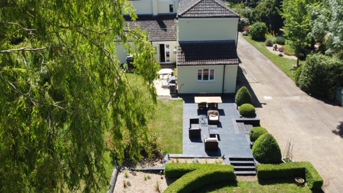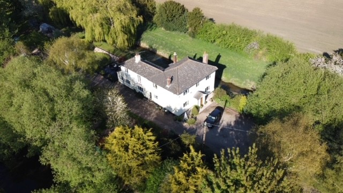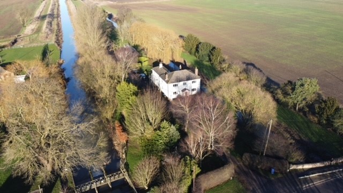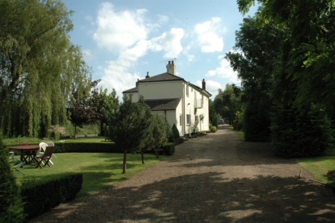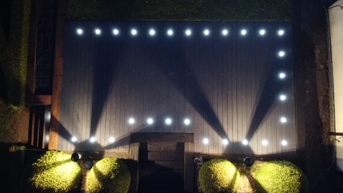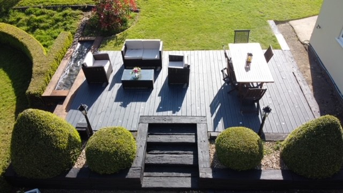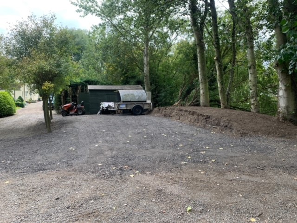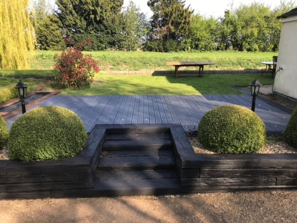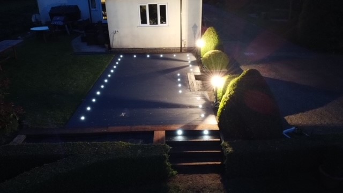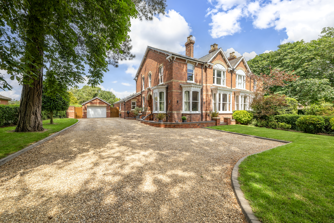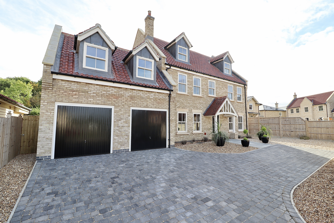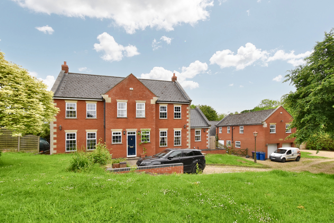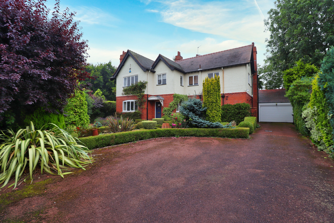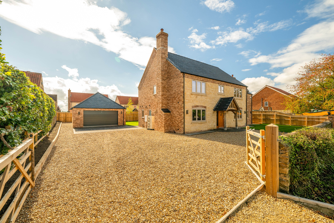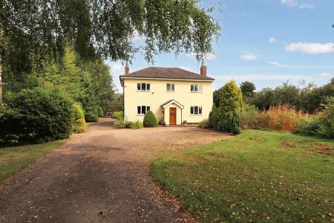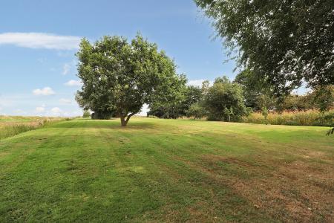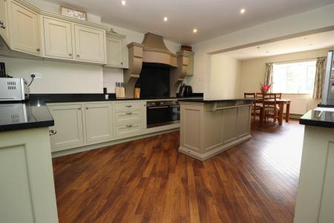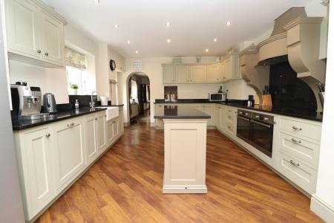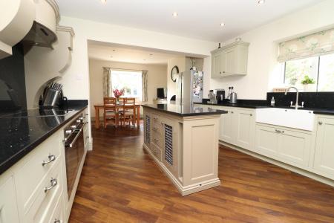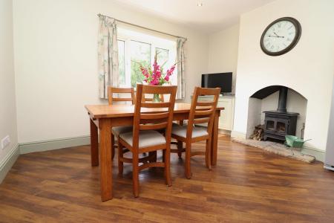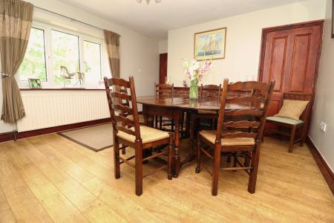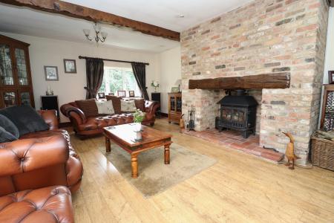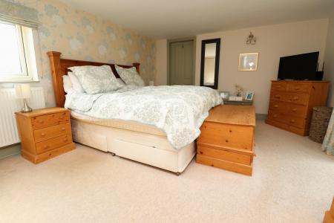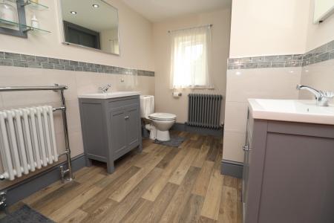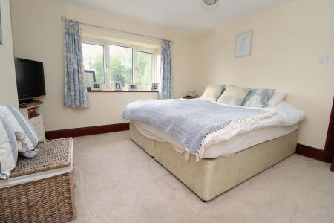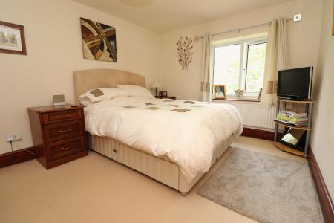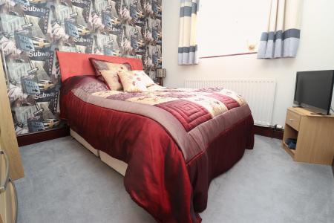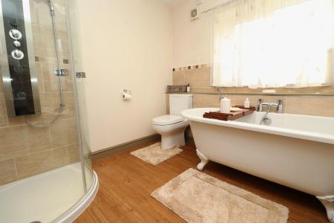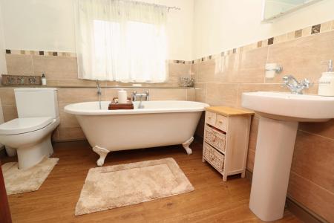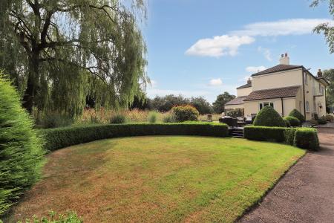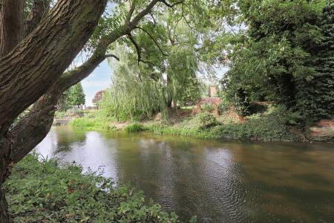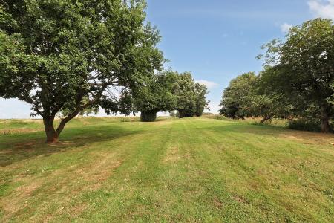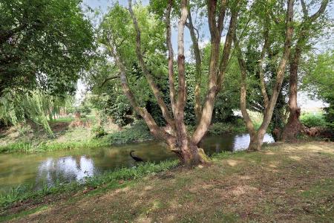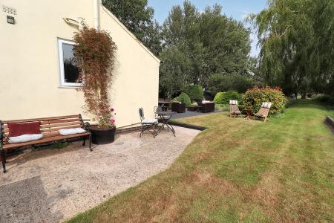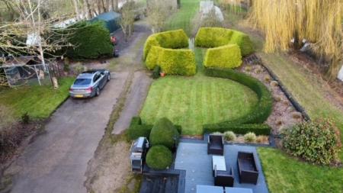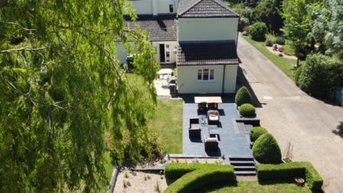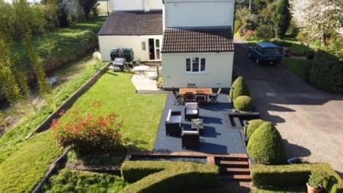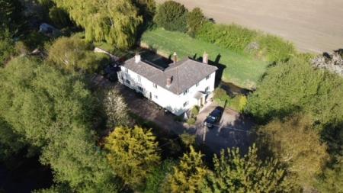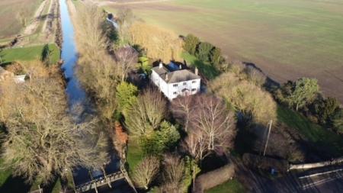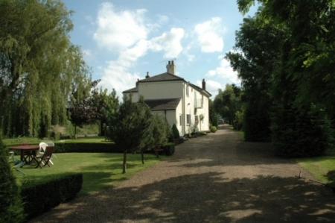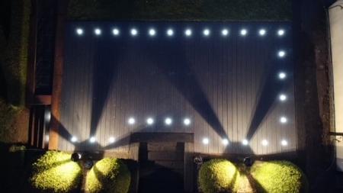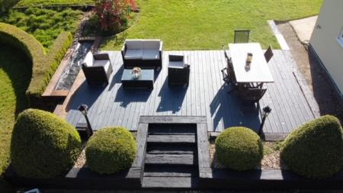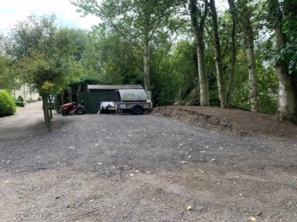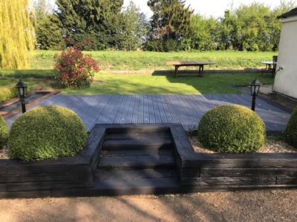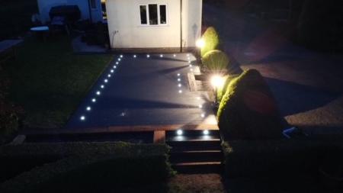- Spacious 5 Bedroom Detached House
- Grounds of almost 5 Acres (STS)
- Nestled between the River Rase and River Ancholme
- Lounge, Dining Room, Sitting Room & Study
- 5 Bedrooms, 2 Bathrooms & a Walk-in Wardrobe
- Beautiful Kitchen Diner
- EPC Energy Rating - E
- Council Tax Band - E (West Lindsey District Council)
5 Bedroom Detached House for sale in Market Rasen
Nestled in a rural location between the River Rase and the River Ancholme, on a stunning plot of just approaching 5 acres (STS), a five bedroom detached house with spacious and immaculate accommodation. The house was formerly two cottages built in the 1800's and has been lovingly converted into a beautiful family home, retaining two staircases and with accommodation comprising of Porch, Hall, Lounge, Dining Room, Sitting Room, Study, impressive Kitchen Diner, Rear Hall, Cloakroom/WC, Utility Room, Rear Landing leading to the Master Bedroom with a balcony giving fantastic river views, Modern Shower Room and Walk-In Wardrobe and a Principle Landing leading to four further Double Bedrooms and a Luxury Family Bathroom. The layout of this property makes it versatile and ideal for multi-generational living. Outside the grounds of almost 5 acres are bordered by the River Rase and the River Ancholme and welcome an abundance of wildlife. There is also a large driveway setting the house back from the road, formal gardens, many workshops and extensive land. Viewing of this home is essential to appreciate all it has to offer.
SERVICES
Mains electricity, water and drainage. Oi-fired central heating.
LOCATION Situated in the rural village of Bishopbridge, close to Glentham. Glentham is a rural, medium sized village to the north of Lincoln. Complete with village hall, village convenience shop, public house and fuel station/garage and is also within easy access to the Market Town of Market Rasen where all the usual facilities and amenities can be found. The property is within the catchment area of the De Aston School and benefits from the school bus stop being next door to the house.
PORCH
ENTRANCE HALL 5' 9" x 11' 8" (1.75m x 3.56m) With staircase to the First Floor, wood-effect flooring and understairs storage cupboard.
SITTING ROOM 14' 5" x 11' 8" (4.39m x 3.56m) With double glazed window to the front aspect, multi-fuel burner within decorative fireplace, wall lights, wood-effect flooring and radiator.
STUDY 13' 9" x 9' 4" (4.19m x 2.84m) With two double glazed window to the side aspects, wood-effect flooring, oil-fired central heating boiler and radiator.
KITCHEN/DINER 12' 9" x 14' 0" (3.89m x 4.27m) Fitted with a stylish range of bespoke kitchen units with Quartz work surfaces over, double Belfast sink with mixer tap over, integrated fridge and dishwasher, double electric oven, electric hob with extractor fan over, central island with storage beneath, space for American fridge freezer, Hamlet Arrow log burning stove, double glazed windows to the front and side aspects, wood-effect flooring, radiator and spotlights.
LOUNGE 20' 4" x 14' 10" (6.2m x 4.52m) With multi-fuel burner set within reclaimed brick fireplace, double glazed French doors to the rear garden, double glazed window to the side aspect, wood-effect flooring and radiator.
DINING ROOM 12' 6" x 12' 11" (3.81m x 3.94m) With feature brick open fireplace, double glazed window to the side aspect, storage cupboard, wood-effect flooring and radiator.
REAR HALL With staircase to the rear part of the house, understairs storage cupboard, two double glazed windows to the side aspects, wood-effect flooring and radiator.
CLOAKROOM/WC 5' 7" x 3' 1" (1.7m x 0.94m) With close coupled WC, wall-mounted wash hand basin, double glazed window to the side aspect and radiator.
UTILITY ROOM 12' 8" x 5' 10" (3.86m x 1.78m) With spaces for washing machine and tumble dryer, Belfast sink with mixer tap over, tiled flooring, side entrance door and double glazed window to the rear aspect.
REAR LANDING With double glazed window with river views to the side aspect.
MASTER BEDROOM 13' 1" x 15' 8" (3.99m x 4.78m) With double glazed French doors with access to the balcony giving stunning river views, double glazed window to the side aspect, fitted wardrobes with shelving and hanging space and radiator.
WALK-IN WARDROBE 12' 7" x 3' 5" (3.84m x 1.04m) With hanging rails and radiator.
SHOWER ROOM 13' 4" x 6' 10" (4.06m x 2.08m) Newly fitted with a modern suite comprising of shower cubicle, two wash hand basins in vanity style units and close coupled WC, part-tiled walls, airing cupboard, spotlights, radiator and double glazed window to the side aspect.
MAIN LANDING With airing cupboard, double glazed window to the rear aspect and loft access point.
BEDROOM 2 13' 0" x 12' 0" (3.96m x 3.66m) With double glazed window to the front aspect, laminate flooring and radiator.
BEDROOM 3 12' 1" x 11' 7" (3.68m x 3.53m) With double glazed window to the front aspect and radiator.
BEDROOM 4 12' 11" x 9' 9" (3.94m x 2.97m) With double glazed window to the side aspect and radiator.
BEDROOM 5 10' 4" x 9' 9" (3.15m x 2.97m) With double glazed window to the side aspect and radiator.
LUXURY BATHROOM 8' 3" x 8' 2" (2.51m x 2.49m) Fitted with a luxurious four piece suite comprising of shower cubicle, freestanding roll top bath with shower attachment, pedestal wash hand basin and close coupled WC, part-tiled walls, spotlights, chrome towel radiator, wood-effect flooring and double glazed window to the front aspect.
OUTSIDE The property sits within grounds of just under 5 acres (STS) between the banks of the River Rase and River Ancholme. The gravelled driveway is gated, setting the property back from the road and providing off-street parking for multiple vehicles. The property benefits from numerous sheds, a greenhouse and polytunnel. There is a formal garden to the rear of the property with lawned area and a decked seating area with inset lighting. The grounds have mature trees, shrubs, fruit trees including Eating Apples, Cooking Apple, Crab Apples, Damson, Plum and Pear, and are bordered by the River Rase and the River Ancholme. The property further benefits from mooring and fishing rights on the River Ancholme and a small holding licence.
Property Ref: 58704_102125031171
Similar Properties
5 Bedroom Semi-Detached House | £775,000
A rare opportunity to purchase an outstanding period family home located in this sought after position to the south of t...
The Fields, Washingborough, Lincoln
5 Bedroom Detached House | £735,000
NO ONWARD CHAIN - A three storey luxury detached family home built by Messrs Lindum Homes and situated within the modern...
6 Bedroom Detached House | Offers Over £725,000
A substantial detached family home situated in the pleasant rural village of Northorpe, which is located in the West Lin...
5 Bedroom Detached House | £795,000
An incredible opportunity to acquire a fantastic five bedroom detached family home situated on a discreet plot of approx...
4 Bedroom Detached House | £795,000
OPEN HOUSE, EVERY SATURDAY 1.00PM - 4.00PM. An exceptional detached family home constructed by Messrs Millcroft Developm...
5 Bedroom Detached House | £795,000
An executive and unique detached family home with versatile and spacious living accommodation. The property has had one...

Mundys (Lincoln)
29 Silver Street, Lincoln, Lincolnshire, LN2 1AS
How much is your home worth?
Use our short form to request a valuation of your property.
Request a Valuation
