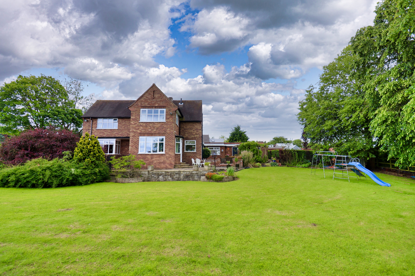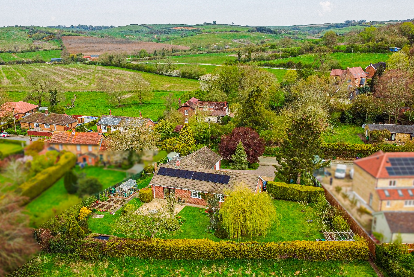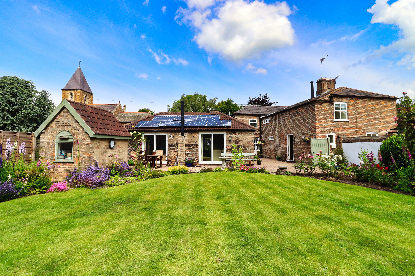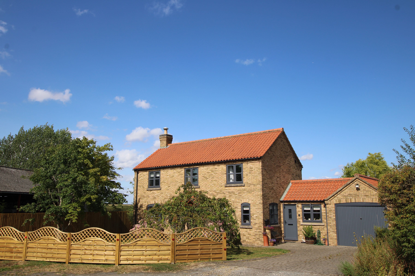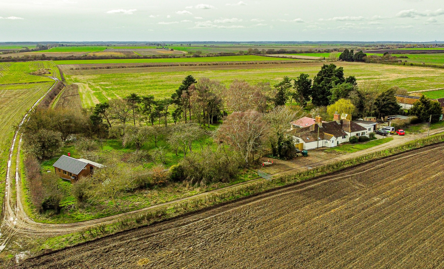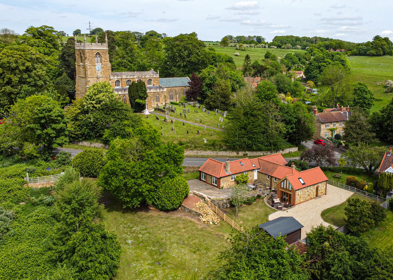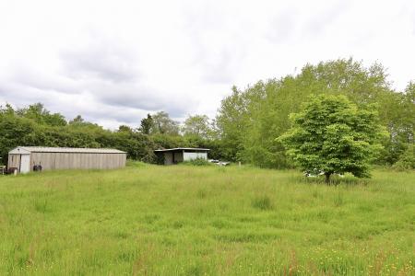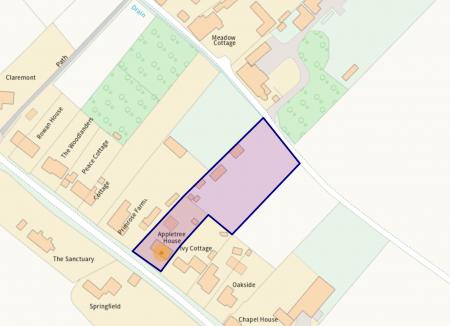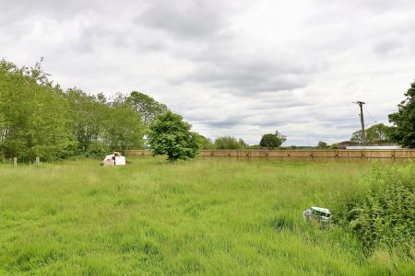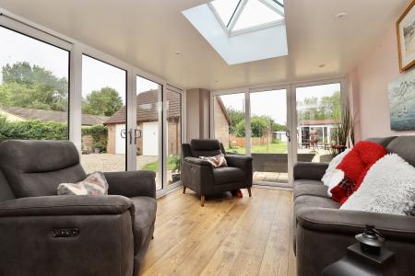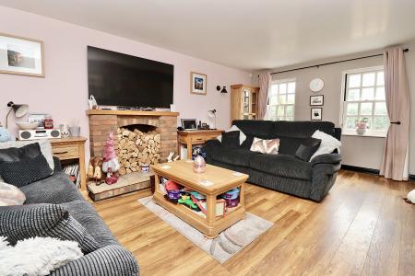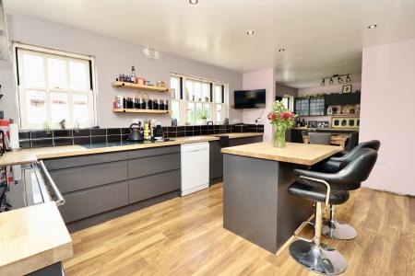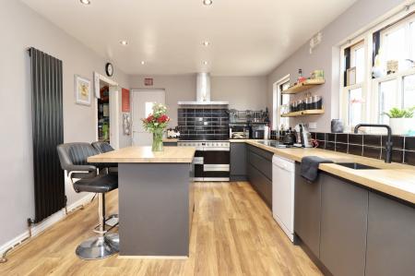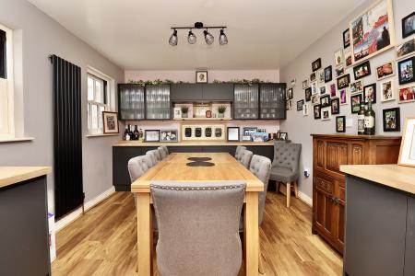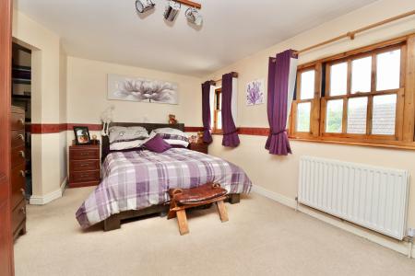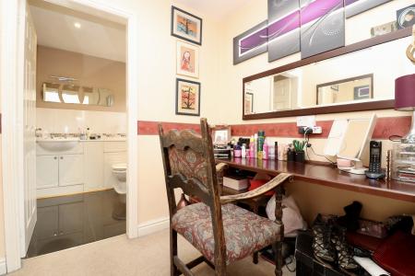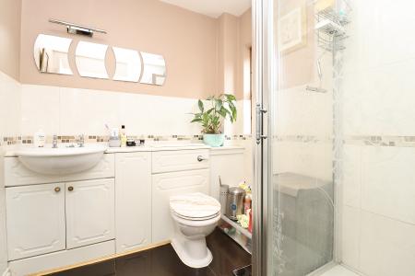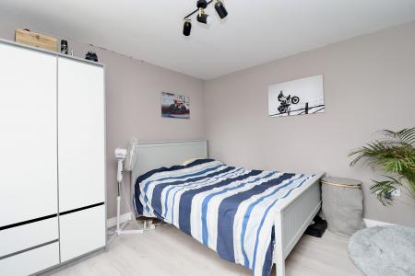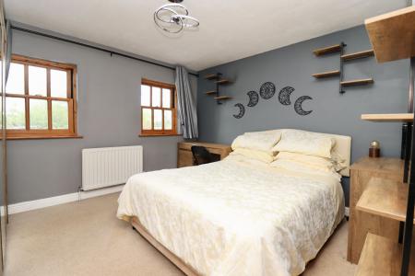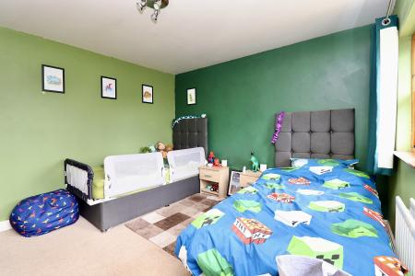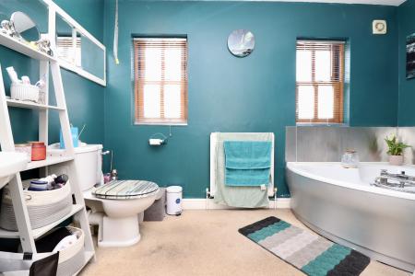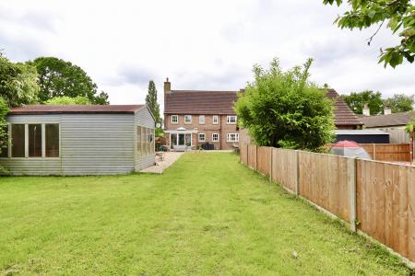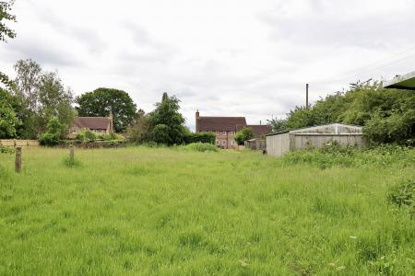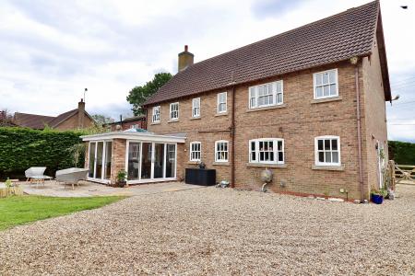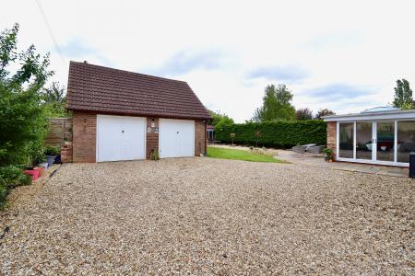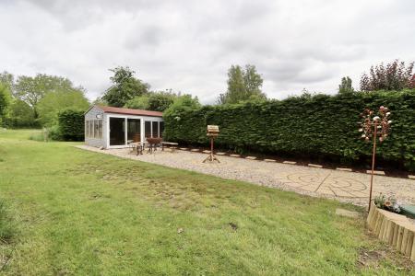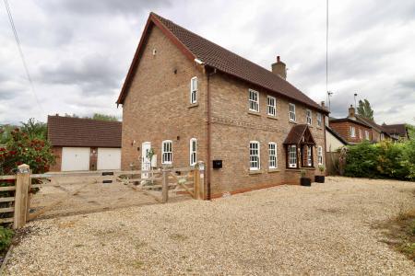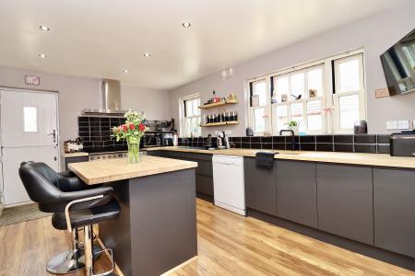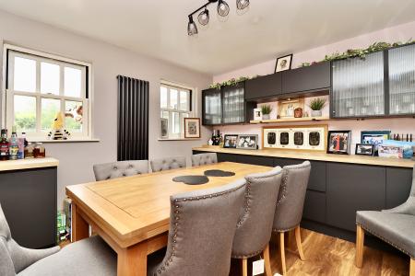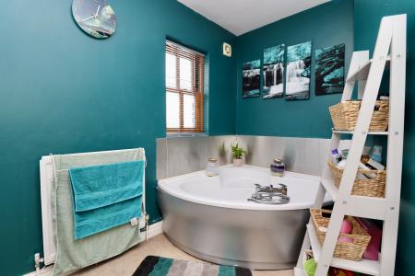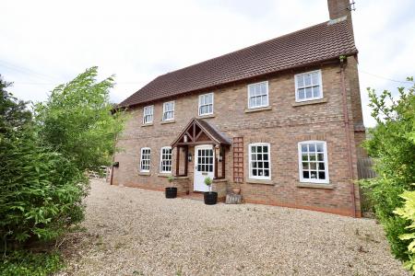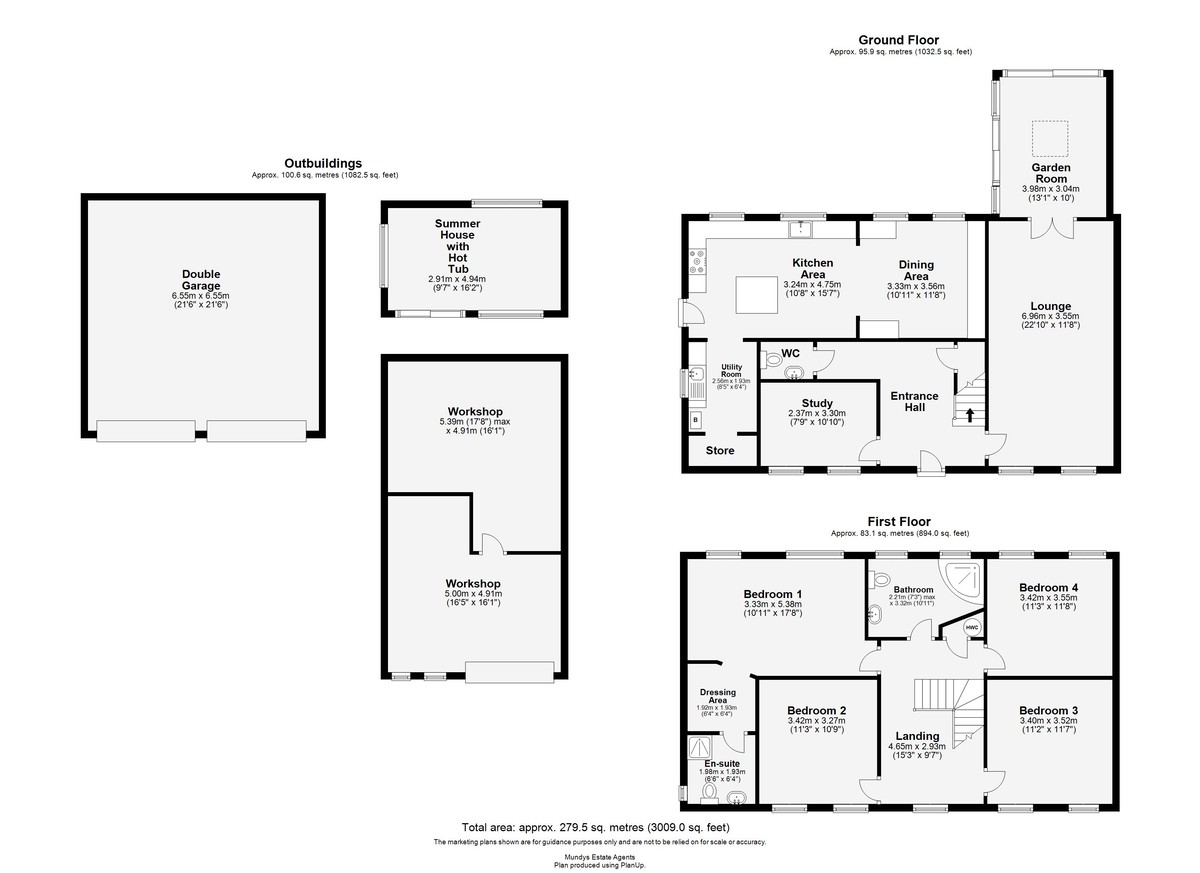- Sits on Approx 0.85 of an Acre
- Gardens and a Paddock to the Rear
- Double Garage and Workshop
- Large Family Home
- 4 DOUBLE Bedrooms
- High Specification Fitted Kitchen
- Garden Room Extension with Sky Lantern
- Quiet Rural Village Location
- Council Tax Band - E (West Lindsey District Council)
- EPC Energy Rating - D
4 Bedroom Detached House for sale in Market Rasen
A fantastic opportunity to acquire a substantial four bedroom detached family home, situated in the quiet and peaceful village of Bleasby Moor and sits on approximately 0.85 acres (STS) with a secure paddock to the rear. The property features a Garden Room extension to the rear which overlooks the garden and a recently fitted high specification Kitchen which has been opened into the Dining Area offering an open plan living space. In further detail the accommodation comprises of Entrance Hall, Lounge, Garden Room, Kitchen Area, Dining Area, Utility Room, Study, Downstairs WC and a First Floor Landing leading to four Bedrooms, Bathroom and a Dressing Area and En-Suite Shower Room to the Main Bedroom. Outside there is a gravelled in-and-out driveway to the front with access to the side leading to a further driveway providing ample off-street parking and access to the detached double garage. Furthermore there is a detached workshop and a summer house with a hot tub. Viewing of the property is highly recommended.
SERVICES
Mains electricity and water. Oil-fired central heating. Drainage to septic tank.
LOCATION Bleasby Moor is a small rural village to the South of the Market Town of Market Rasen, which is approximately 4 miles away. Both the Cathedral City of Lincoln and the Town of Louth are within approximately 15 miles, whilst the nearby village of Wragby also offers a range of local facilities. Primary schooling is available in both Market Rasen and Wragby and secondary schooling in Market Rasen.
ENTRANCE HALL With external door, laminate flooring, stairs to First Floor, understairs storage cupboard and radiator.
LOUNGE 22' 10" x 11' 8" (6.96m x 3.56m) , with two timber windows, laminate flooring, fire surround and hearth and radiator.
GARDEN ROOM 13' 1" x 10' 0" (3.99m x 3.05m) , with UPVC double glazed windows and sliding doors to the rear garden, laminate flooring and spotlighting.
KITCHEN AREA 15' 7" x 10' 8" (4.75m x 3.25m) , with external stable door and two timber windows, laminate flooring, fitted with a range of wall, base units and drawers with oak work surfaces over, Range cooker with extractor fan over, composite sink, plumbing/space for a dishwasher, centre island with breakfast bar and base unit, vertical radiator and spotlighting.
DINING AREA 11' 8" x 10' 11" (3.56m x 3.33m) , with two timber windows, laminate flooring, wall and base units with oak work surfaces over and vertical radiator.
UTILITY ROOM 8' 5" x 6' 4" (2.57m x 1.93m) , with timber window, laminate flooring, base unit with work surface over, stainless steel sink drainer, plumbing/spaces for washing machine and tumble dryer, oil-fired central heating boiler, extractor fan and access to the Store Room with space for a chest freezer.
STUDY 10' 10" x 7' 9" (3.3m x 2.36m) , with two timber windows and radiator.
WC With laminate flooring, low level WC, wash hand basin, radiator and extractor fan.
FIRST FLOOR LANDING With timber window, bannister rail, radiator and airing cupboard housing the hot water cylinder.
BEDROOM 1 17' 8" x 10' 11" (5.38m x 3.33m) , with two timber windows and radiator.
DRESSING AREA 6' 4" x 6' 4" (1.93m x 1.93m) , giving access to the En-Suite.
EN-SUITE 6' 6" x 6' 4" (1.98m x 1.93m) , with timber window, tiled flooring, low level WC, wash hand basin with cupboards, shower cubicle, part-tiled walls, radiator and extractor fan.
BEDROOM 2 11' 3" x 10' 9" (3.43m x 3.28m) , with two timber windows and radiator.
BEDROOM 3 11' 7" x 11' 2" (3.53m x 3.4m) , with two timber windows and radiator.
BEDROOM 4 11' 8" x 11' 3" (3.56m x 3.43m) , with two timber windows and radiator.
BATHROOM 10' 11" x 7' 3" (3.33m x 2.21m) , with two timber windows, low level WC, wash hand basin, corner bath, radiator, spotlighting and extractor fan.
OUTSIDE To the front of the property there is a large in-and-out gravelled driveway and double gates leading to a further gravelled driveway providing ample off-street parking and access to the detached double garage. There is a garden with a lawned area, patio seating area and a gravelled area which also gives access to a summer house with hot tub. To the left of the garden there is a wood chipped area which is currently used as a children's play area. Beyond the garden there is a grass paddock with a detached workshop and a storage area.
Property Ref: 735095_102125029835
Similar Properties
Rasen Road, Tealby, Market Rasen
4 Bedroom Detached House | £565,000
A fantastic opportunity to purchase this four bedroomed detached family home situated in an elevated position, on a gene...
4 Bedroom Detached Bungalow | £560,000
NO CHAIN! Beautifully transformed throughout by the present Vendors. 'Wychaway' is a fine example of an Executive Detach...
Cuxwold Road, Swallow, Market Rasen
5 Bedroom Detached House | £550,000
Introducing Forge House, located within the quiet village of Swallow. This unique property boasts a detached former Forg...
3 Bedroom Detached House | Offers in region of £595,000
Modern Detached House with Thriving Cattery Business & Land - This is a unique opportunity to purchase a very well-prese...
4 Bedroom Detached Bungalow | £600,000
Holmes Cottage and Lodge – Offering the ideal country living lifestyle in the most sublime setting, tucked away at the e...
3 Bedroom Barn Conversion | £635,000
A truly unique character stone barn conversion, Barn Cottage is situated in an elevated position, offering superb far-re...

Mundys (Market Rasen)
22 Queen Street, Market Rasen, Lincolnshire, LN8 3EH
How much is your home worth?
Use our short form to request a valuation of your property.
Request a Valuation




























