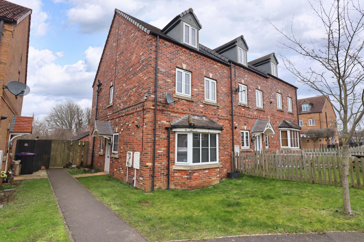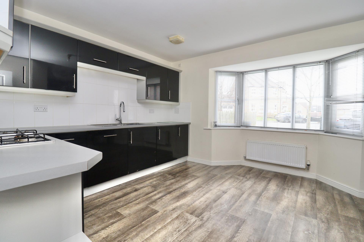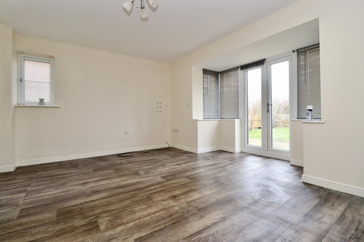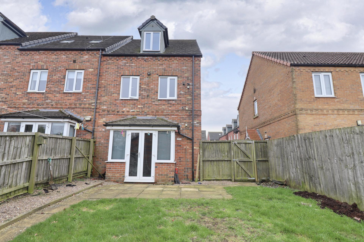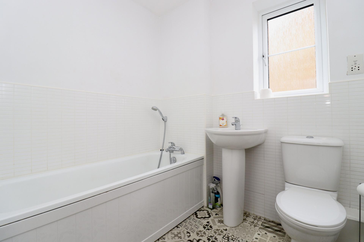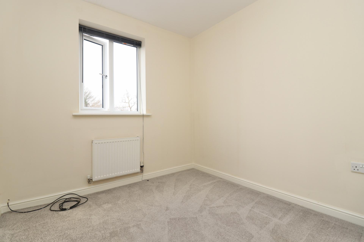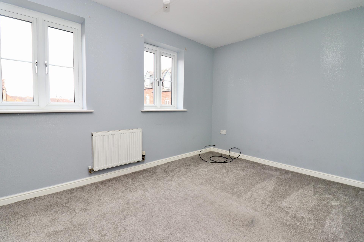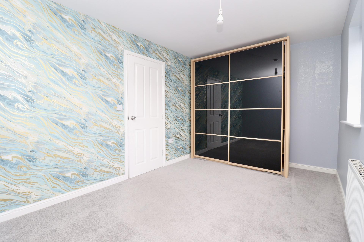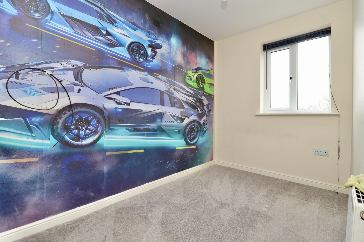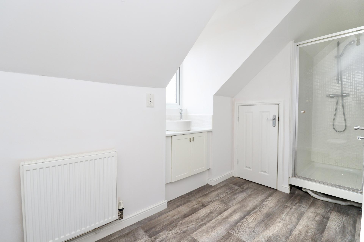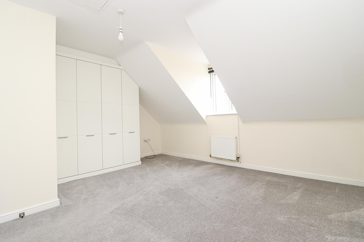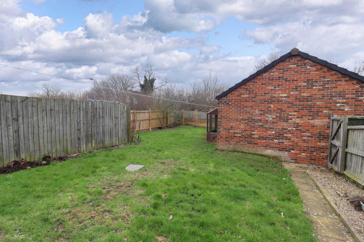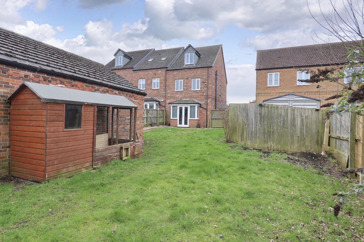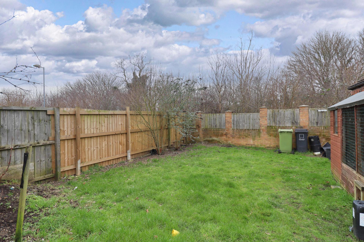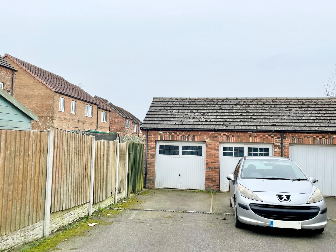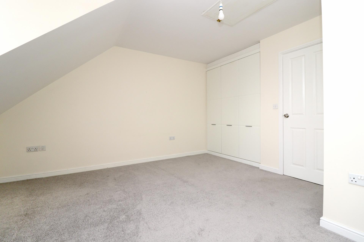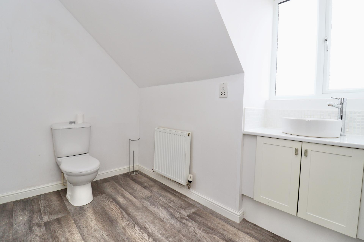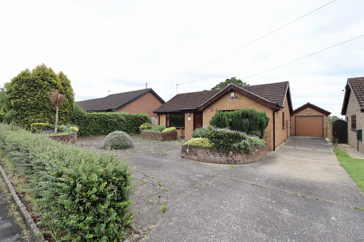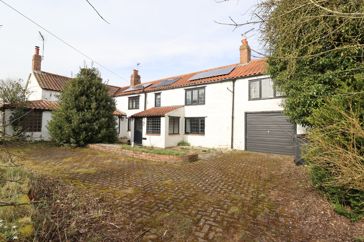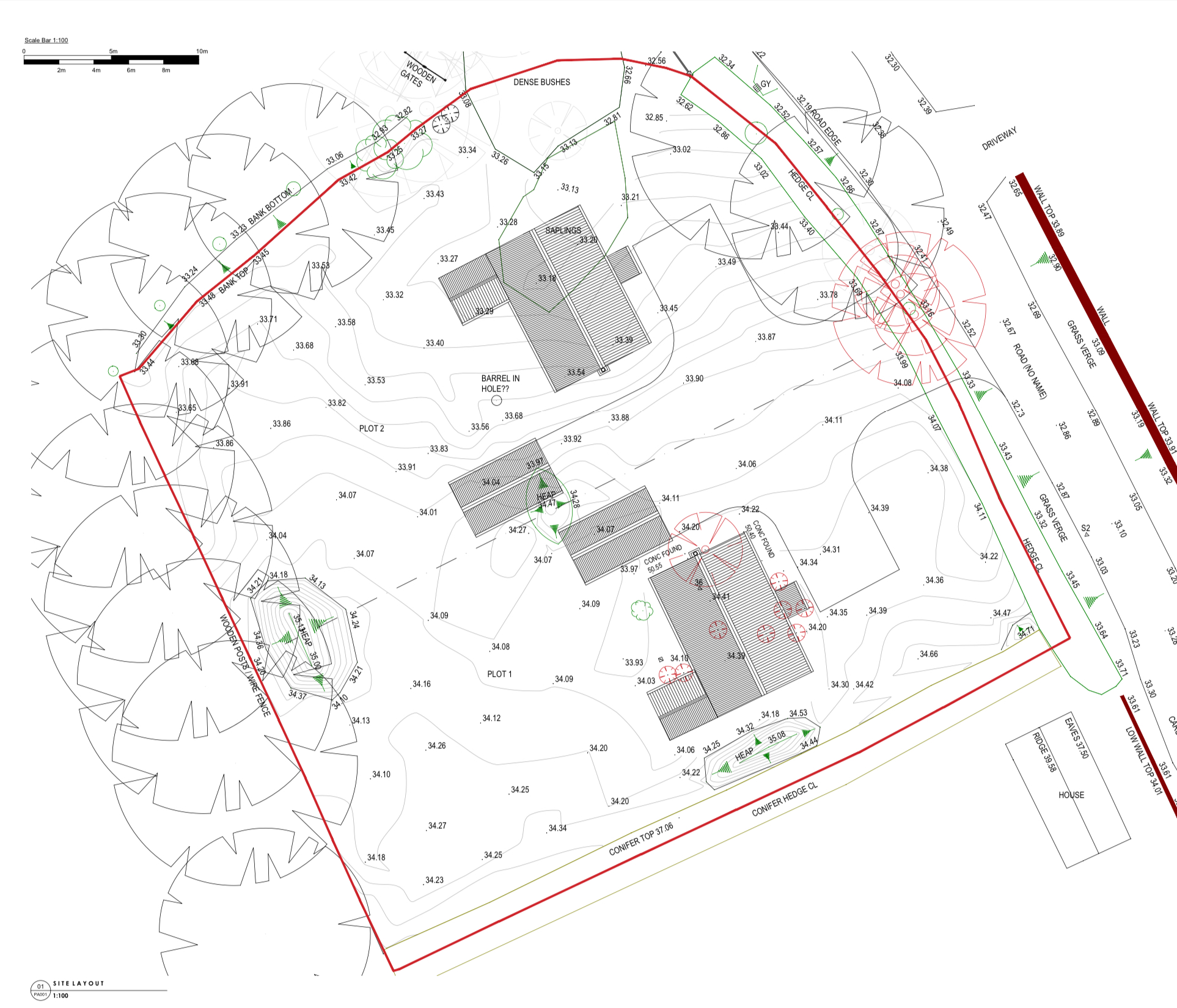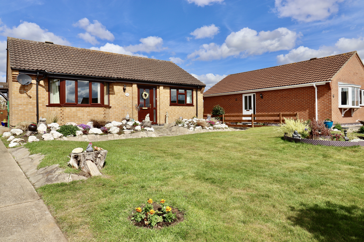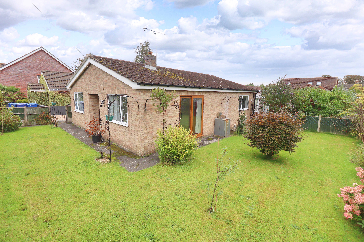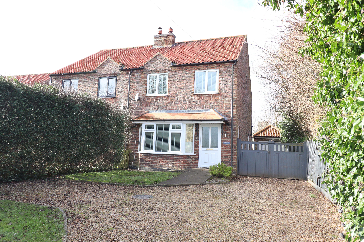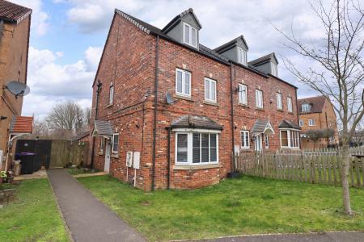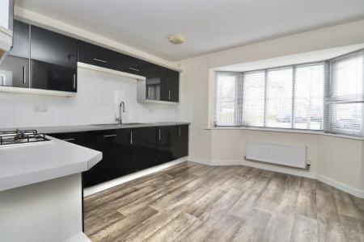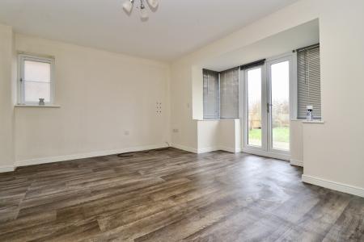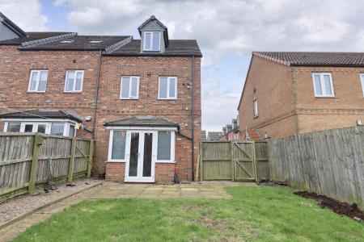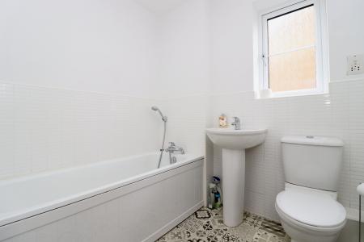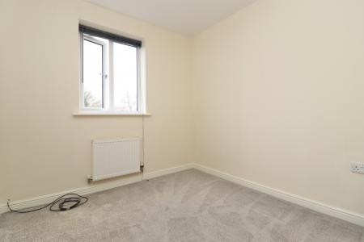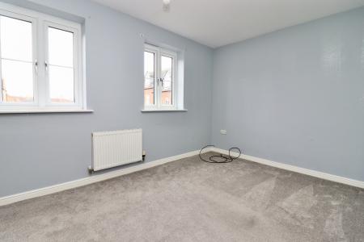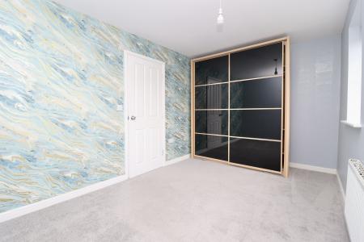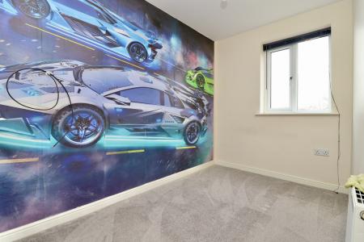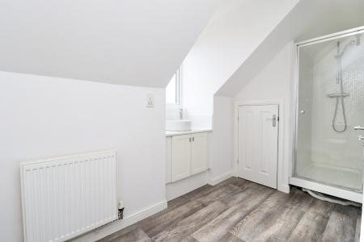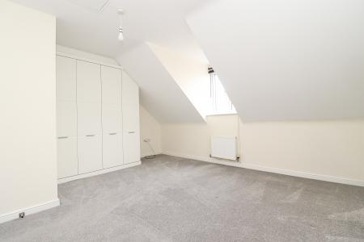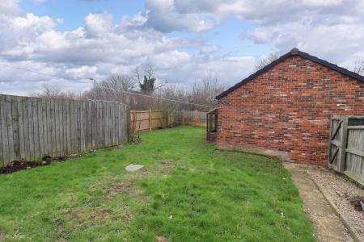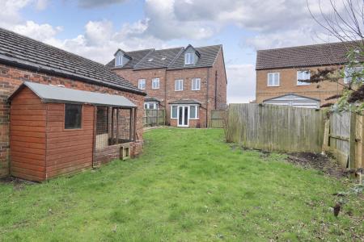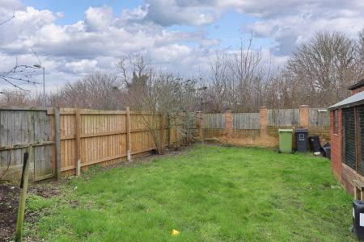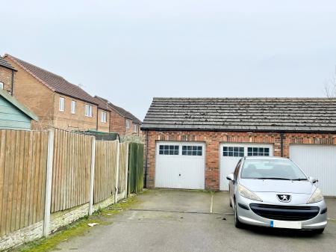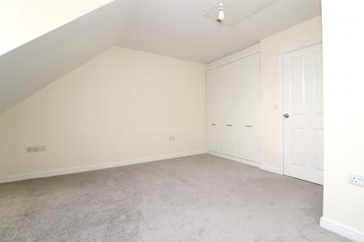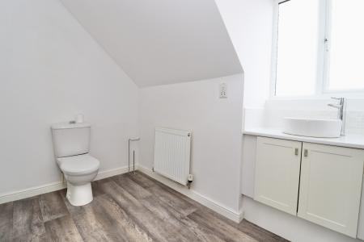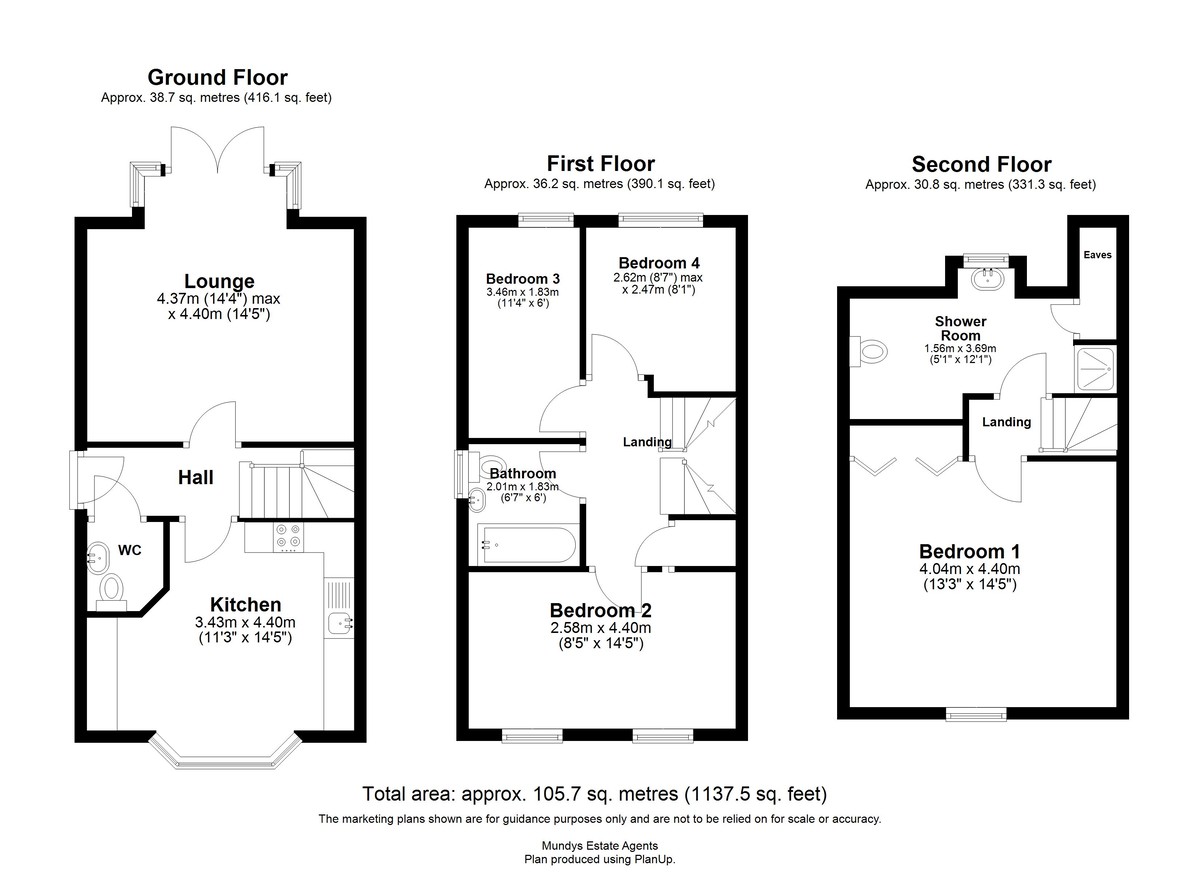- Spacious Three Storey Town House
- Generous Sized Rear Garden
- Garage & Allocated Parking
- Quiet Residential Area
- 4 Bedrooms, Bathroom & En-Suite
- Lounge & Kitchen
- No Onward Chain
- EPC Energy Rating - C
- Council Tax Band - C (West Lindsey District Council)
4 Bedroom End of Terrace House for sale in Market Rasen
A spacious three storey, four bedroomed, end town house located within this sought-after and quiet residential area in the Market Town of Caistor, on the edge of the Lincolnshire Wolds. The property benefits from having a larger than average rear garden, allocated off road parking and a single garage. Internally the property offers living accommodation to comprise of Entrance Hallway, Downstairs WC, Kitchen with a range of integrated appliances, Lounge with double doors to the rear garden, First Floor Landing leading to three Bedrooms and a Bathroom and a Second Floor Landing which leads to the Main Bedrooms and an additional Shower Room. Viewing of this property is highly recommended and the property is being sold with No Onward Chain.
LOCATION Caistor is a historic, picturesque Market Town located on the Viking Way just on the northern border of the Lincolnshire Wolds, enjoying a wonderful variety of traditional and independent retail outlets, amenities, doctors, excellent schooling (Caistor Grammar School - Ofsted Graded 'Excellent', Caistor Yarborough Academy - Ofsted Graded 'Requires Improvement' and Caistor Church of England Methodist Primary School - Ofsted Graded 'Good'), sports fields, gym, swimming pool and various sports/social clubs. The town is situated just off the A46, which provides ease of access to larger road networks onto Grimsby, Lincoln, Scunthorpe, Barnetby Train Station and Humberside Airport.
HALLWAY With composite external door, vinyl flooring, radiator and stairs to the first floor.
WC With UPVC double glazed window, vinyl flooring, low level WC, wash hand basin with mixer tap, tiled splashback and a radiator.
KITCHEN 14' 5" x 11' 3" (4.39m x 3.43m) With UPVC double glazed bay window, vinyl flooring, fitted with a range of wall, base units and drawers with work surfaces over, tiled splashback, 1 1/2 bowl stainless steel sink unit and drainer with mixer tap, integral oven, four ring gas hob with extractor fan over, integrated fridge freezer, integrated dishwasher, plumbing and space for washing machine, radiator and a wall unit housing the gas central heating boiler.
LOUNGE 14' 5" x 14' 4" (4.39m x 4.37m) With UPVC double glazed double doors and windows overlooking the rear garden, vinyl flooring and two radiators.
FIRST FLOOR LANDING With stairs to the second floor and radiator.
BEDROOM 2 14' 5" x 8' 5" (4.39m x 2.57m) With two UPVC double glazed windows and radiator.
BEDROOM 3 11' 4" x 6' 0" (3.45m x 1.83m) With UPVC double glazed window and radiator.
BEDROOM 4 8' 7" x 8' 1" (2.62m x 2.46m) With UPVC double glazed window and radiator.
BATHROOM 6' 7" x 6' 0" (2.01m x 1.83m) With UPVC double glazed window, vinyl flooring, bath with shower over, WC and wash hand basin.
SECOND FLOOR LANDING With radiator.
BEDROOM 1 14' 5" x 13' 3" (4.39m x 4.04m) With UPVC double glazed window, radiator, built-in wardrobes and access to the roof void.
SHOWER ROOM 12' 1" x 5' 1" (3.68m x 1.55m) With UPVC double glazed window, vinyl flooring, low level WC, wash hand basin with mixer tap, cupboard space below and tiled surround, shower cubicle with tiled surround and mains shower, radiator, extractor fan and access to the eaves storage.
OUTSIDE To the rear of the property there is a generous sized lawned garden with mature shrubs, a patio seating area and gated access to the rear of the property with allocated parking and a single garage. To the front of the property there is a lawned garden.
Property Ref: 735095_102125028938
Similar Properties
2 Bedroom Detached Bungalow | £210,000
A two bedroom detached bungalow situated in this non-estate location on the edge of the Market Town of Caistor. The prop...
3 Bedroom Cottage | £200,000
FULL RENOVATION REQUIRED! A three bedroomed semi-detached cottage located on the edge of the village of Glentham. Locate...
1 Bedroom Land | £200,000
An fantastic opportunity to acquire a building plot measuring approximately 0.45 acres (subject to survey), with full pl...
2 Bedroom Detached Bungalow | £224,950
A well-presented two double bedroomed detached bungalow situated in this quiet cul de sac location and well-located with...
3 Bedroom Detached Bungalow | £225,000
This detached bungalow is situated in the heart of Market Rasen, a historic market town in Lincolnshire, known for its w...
Kirkby-cum-osgodby, Market Rasen
3 Bedroom Semi-Detached House | £230,000
A spacious three bedroomed semi-detached house situated in this popular rural and quite location within the village of K...

Mundys (Market Rasen)
22 Queen Street, Market Rasen, Lincolnshire, LN8 3EH
How much is your home worth?
Use our short form to request a valuation of your property.
Request a Valuation
