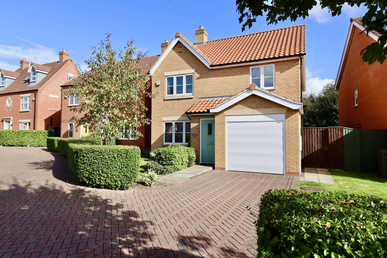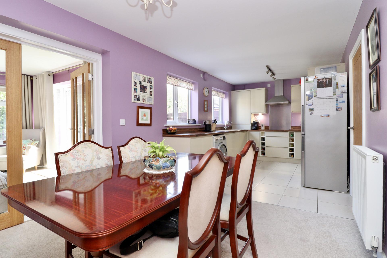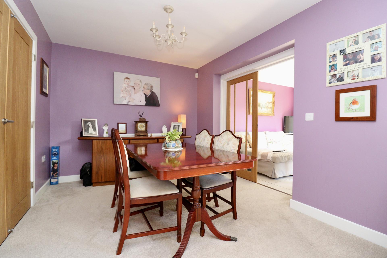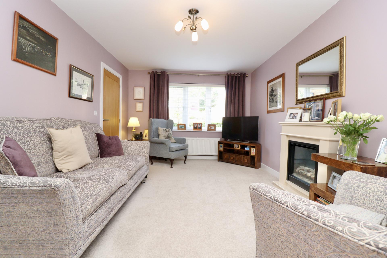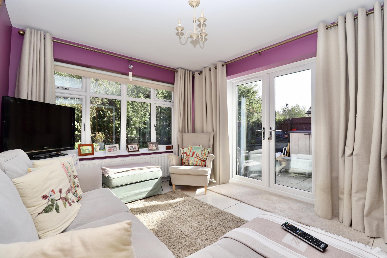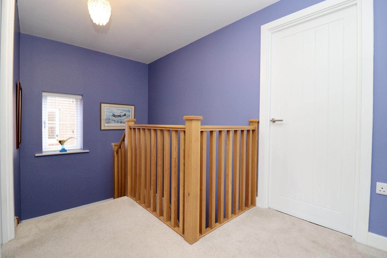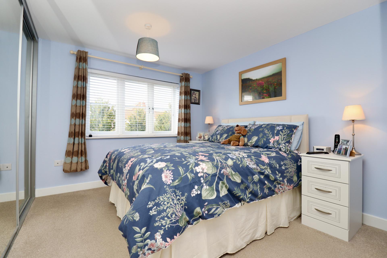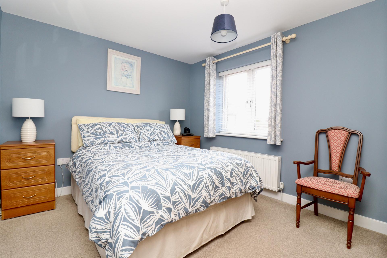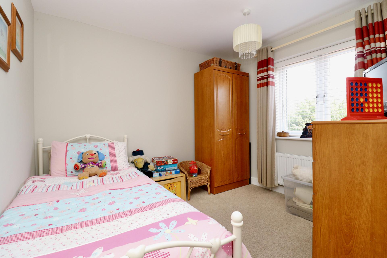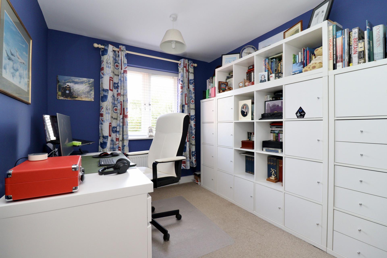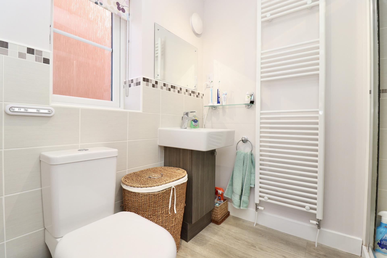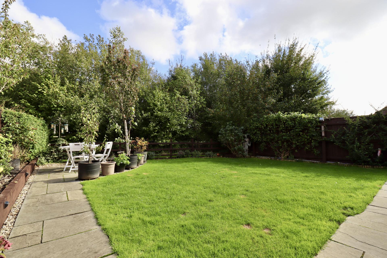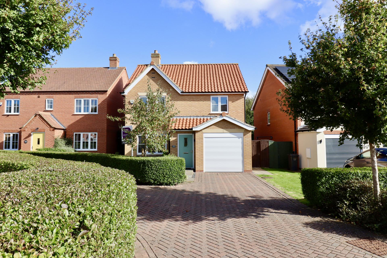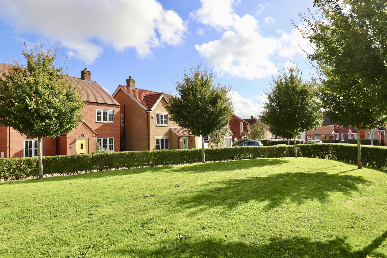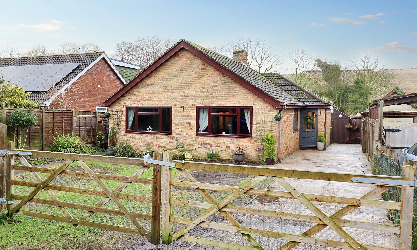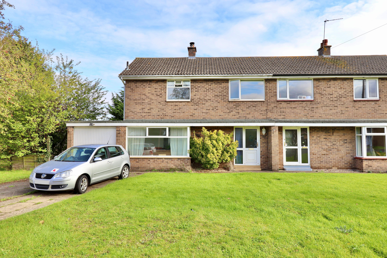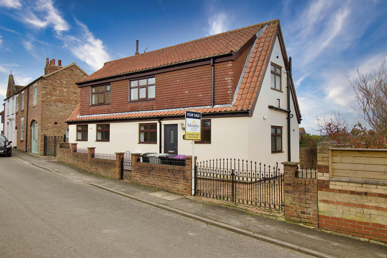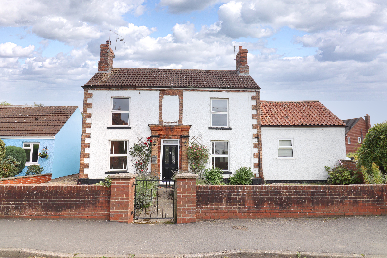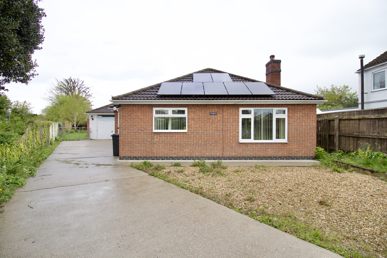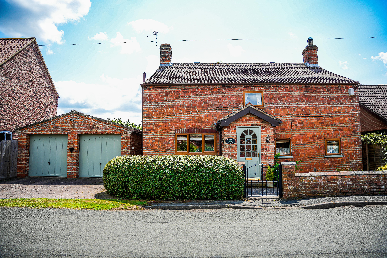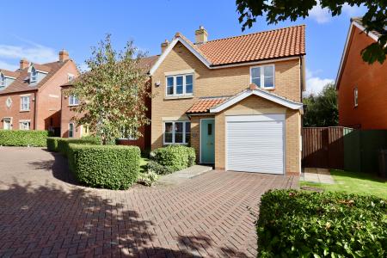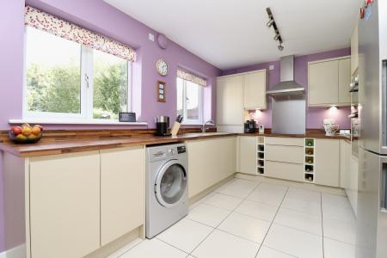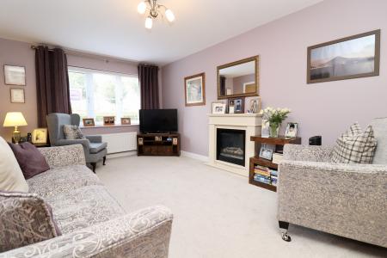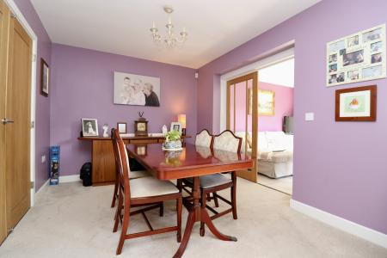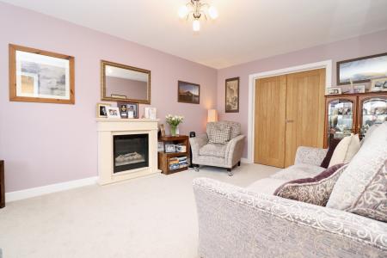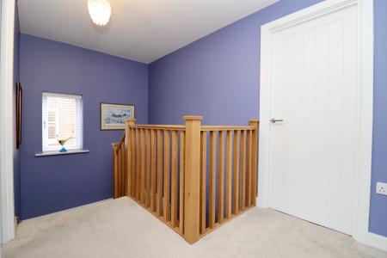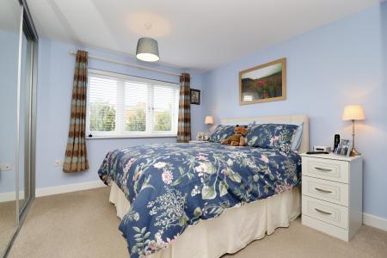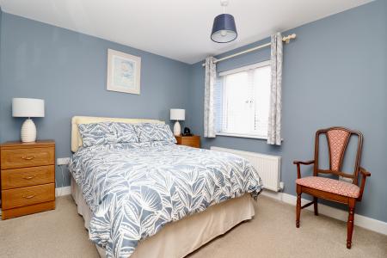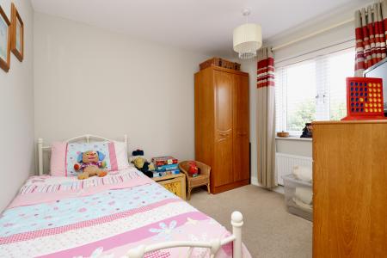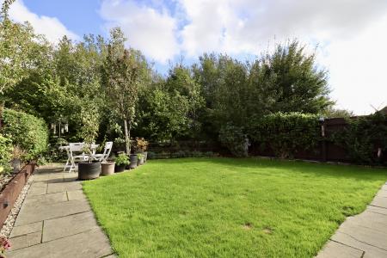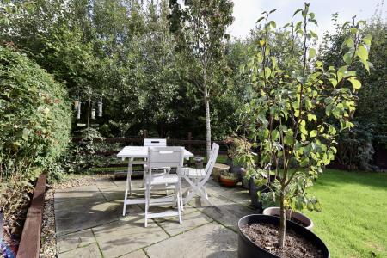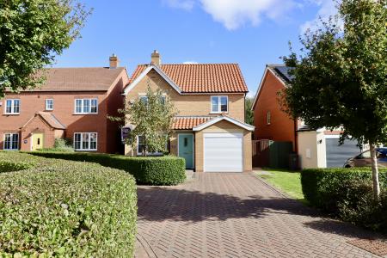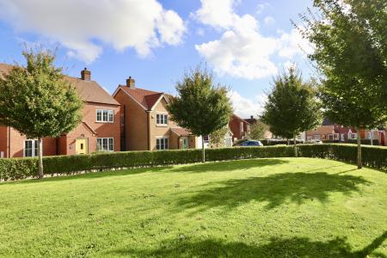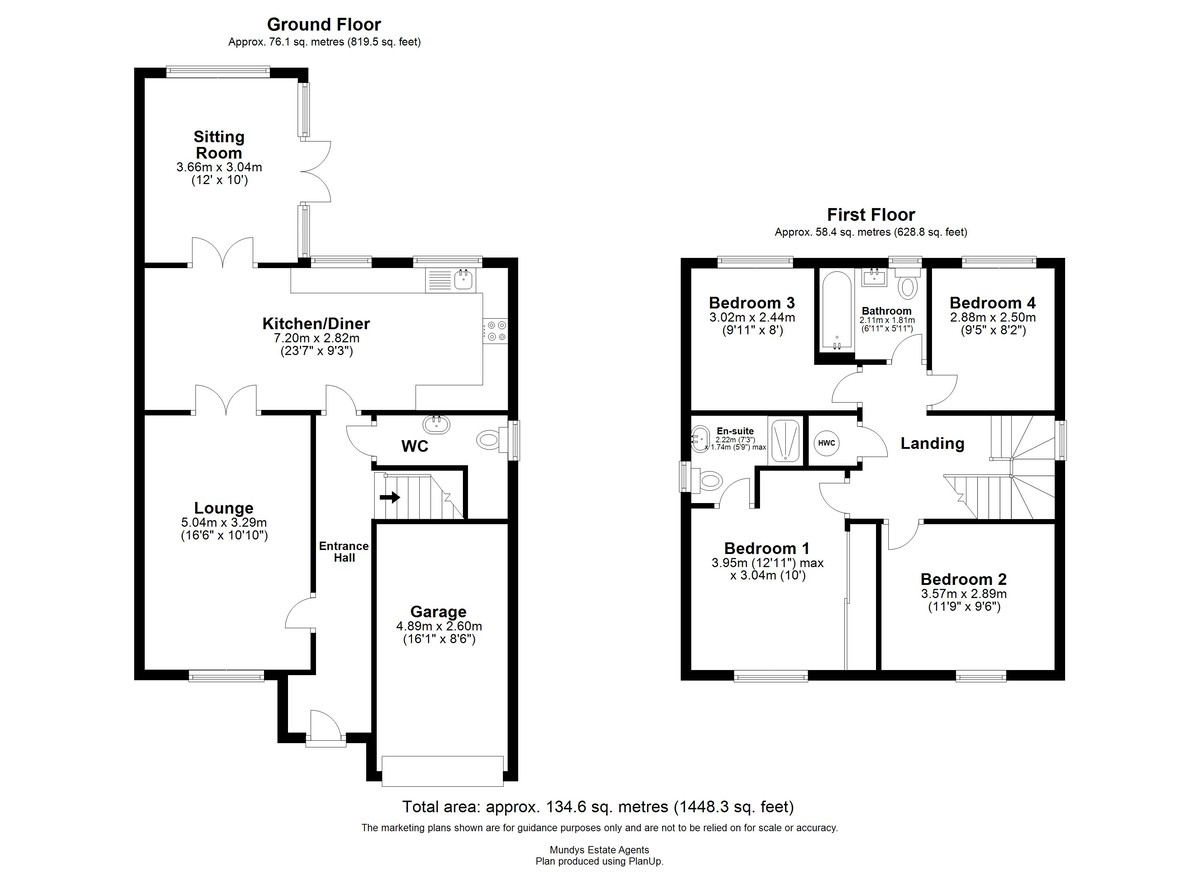- 4-bedroom detached home in a quiet cul-de-sac
- Convenient access to Market Rasen, Lincoln, and Welton
- Modern property, approx. 8 years old with 2 years warranty left
- Spacious kitchen-diner with double doors leading to the sitting room
- Main bedroom with en-suite, plus a family bathroom
- Driveway with off-road parking and garage with electric door
- Private rear garden with seating area overlooking an orchard
- Set back from the road with views of a pleasant green space
- EPC Energy Rating - C
- Council Tax Band - D (West Lindsey District Council)
4 Bedroom Detached House for sale in Market Rasen
This beautifully presented 4-bedroom detached house is situated in a quiet cul-de-sac within the village of Fladingworth. It offers easy access to both Market Rasen and Lincoln, as well as the nearby village of Welton, which provides additional facilities and local schooling.
Approximately 8 years old, the property has been immaculately maintained and benefits from 2 years of remaining warranty. The accommodation includes an Entrance Hall, WC and a spacious Lounge, the modern Kitchen-Diner with double doors leading into a bright Sitting Room which overlooks the rear garden. Upstairs, the landing leads to four Bedrooms and a Family Bathroom, with the main Bedroom featuring an En-suite.
Outside, the driveway provides off-road parking and access to the garage, which has an electric door. The rear garden, complete with a seating area, overlooks an orchard area. The property is set back from the road and enjoys views over a pleasant green space.
Viewing is essential.
LOCATION The property is situated in the sought after rural village of Faldingworth which has a village primary school and public house. Faldingworth lies on the A46 road between Market Rasen and Lincoln. Market Rasen is a small market town offering a range of shopping and schooling facilities to include primary school, De-Aston comprehensive school, railway link to mainline stations, golf club and Lincolnshire's only racecourse. The Historic City of Lincoln, the port of Grimsby, the Humber Bank, Humberside International Airport, Doncaster Airport and the A1 road link and M180 motorway link are within commuting distance.
SERVICES
Mains electricity and water. Electric Central Heating via an Air Source Heat Pump.
Annual Estate Charge - Approx. £183
All figures should be checked with solicitors prior to exchange of contracts.
ENTRANCE HALL With external door, stairs to the first floor and radiator.
LOUNGE 16' 6" x 10' 10" (5.03m x 3.3m) , with UPVC double glazed window, tiled flooring, electric fire and surround and radiator.
WC With UPVC double glazed window, low level WC, wash hand basin, radiator and extractor fan.
KITCHEN/DINER 23' 7" x 9' 3" (7.19m x 2.82m) , with two UPVC double glazed windows, tiled flooring, fitted with a range of wall, base units and drawers with work surfaces over, matching upstand, integral double oven, four ring induction hob with extractor fan over, composite sink unit and drainer, space for fridge freezer, plumbing for washing machine, radiator and double doors to the sitting room.
SITTING ROOM 12' 0" x 10' 0" (3.66m x 3.05m) , with UPVC double glazed double doors, three UPVC double glazed windows, tiled flooring and radiator.
FIRST FLOOR LANDING With UPVC double glazed window, access to the roof void and radiator.
BEDROOM 1 12' 11" x 10' 0" (3.94m x 3.05m) , with UPVC double glazed window, fitted wardrobe and radiator.
EN-SUITE 7' 3" x 5' 9" (2.21m x 1.75m) , with UPVC double glazed window, vinyl flooring, low level WC, wash hand basin, shower cubicle with tiled surround, partly tiled walls, heated towel rail and extractor fan.
BEDROOM 2 11' 9" x 9' 6" (3.58m x 2.9m) , with UPVC double glazed window and radiator.
BEDROOM 3 9' 11" x 8' 0" (3.02m x 2.44m) , with UPVC double glazed window and radiator.
BEDROOM 4 9' 5" x 8' 2" (2.87m x 2.49m) , with UPVC double glazed window and radiator.
BATHROOM 6' 11" x 5' 11" (2.11m x 1.8m) , with UPVC double glazed window, vinyl flooring, low level WC, wash hand basin, bath with shower attachment, heated towel rail and extractor fan.
GARAGE 16' 1" x 8' 6" (4.9m x 2.59m) , with electric roller door, power and lighting.
OUTSIDE To the front of the property there is a lawned garden with a block paved driveway to the side providing off road parking and access to the integral single garage. A path to the side of the property gives access to the rear garden, which is mainly laid to lawn with a patio seating area and selection of plants and shrubs.
Property Ref: 735095_102125031813
Similar Properties
3 Bedroom Detached Bungalow | Offers in excess of £295,000
A spacious three bedroomed detached bungalow located in a quiet non estate location within the village of Binbrook and w...
3 Bedroom Semi-Detached House | £295,000
HOUSE WITH POTENTIAL DEVELOPMENT OPPORTUNITY (Subject to Planning Permission). A well-presented three bedroom semi-detac...
4 Bedroom Detached House | £293,950
Situated in a desirable elevated position within this popular Wolds village, 'Cobwebs' is a fully renovated and extended...
Brigg Road, South Kelsey, Market Rasen
3 Bedroom Detached House | £299,995
This extended detached house is situated in a non-estate location on a generous-sized plot, offering ample off-road park...
3 Bedroom Detached Bungalow | £315,000
A larger than average three double bedroom detached bungalow situated in this non-estate position, within easy access to...
Old Gallamore Lane, Middle Rasen
3 Bedroom Detached House | £315,000
Woodhill Cottage is a wonderfully welcoming character home, conveniently situated down a 'no through' lane in the pictur...

Mundys (Market Rasen)
22 Queen Street, Market Rasen, Lincolnshire, LN8 3EH
How much is your home worth?
Use our short form to request a valuation of your property.
Request a Valuation
