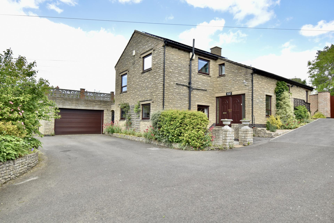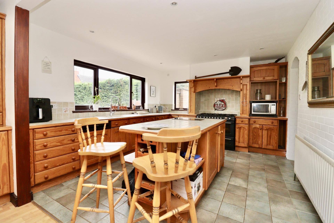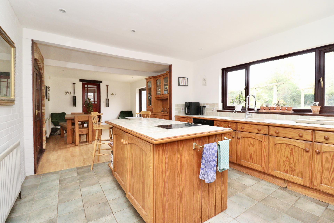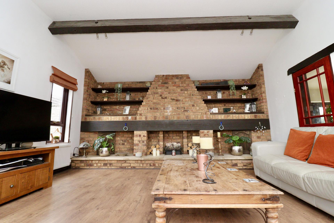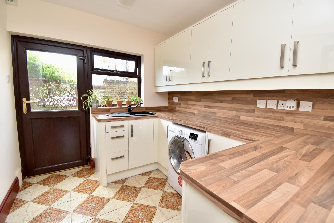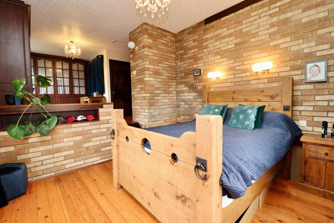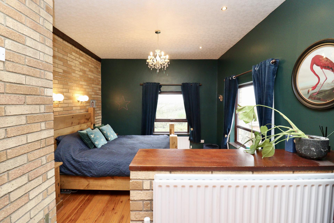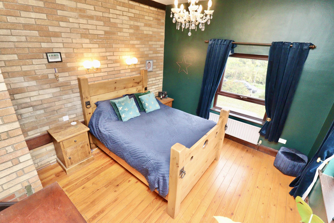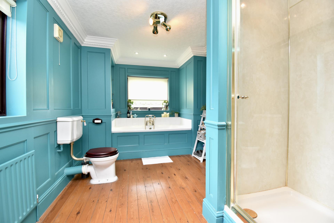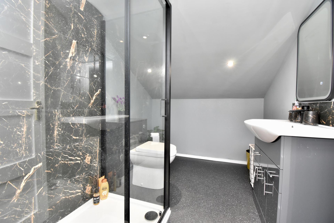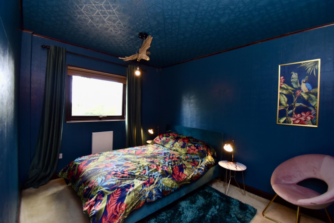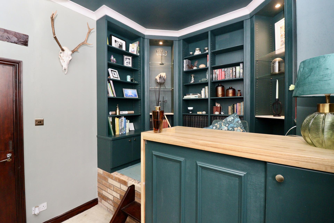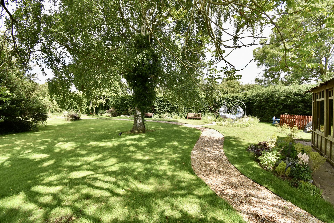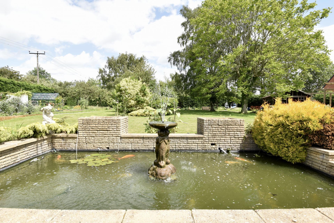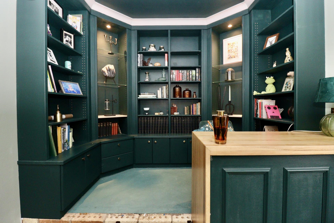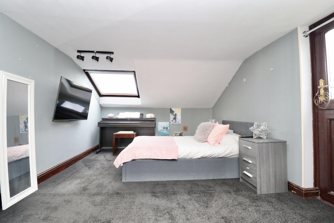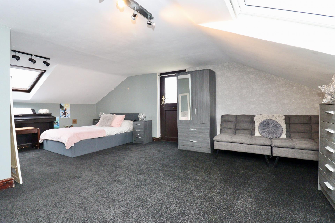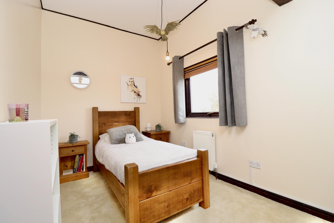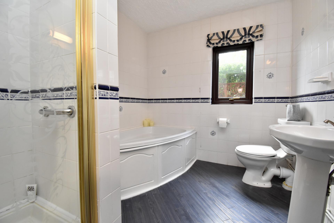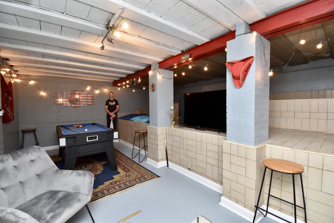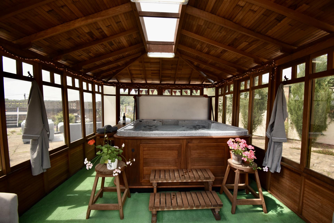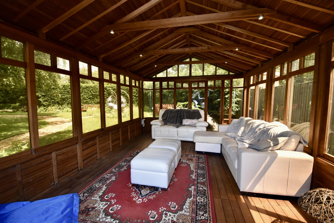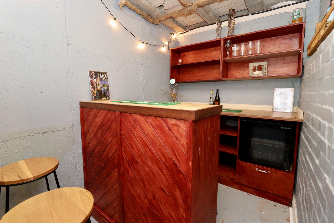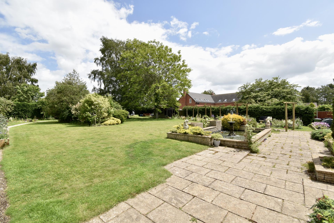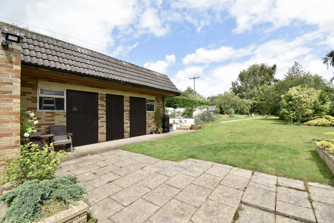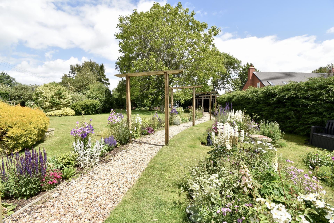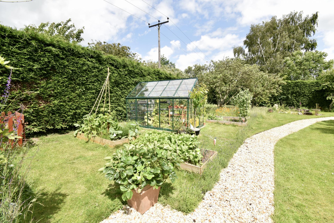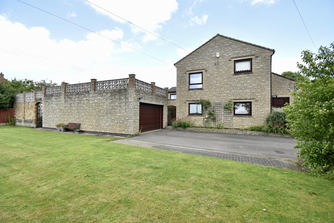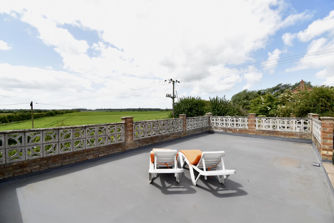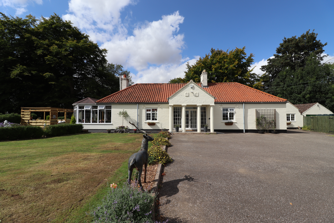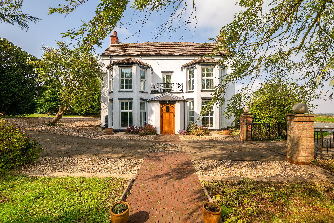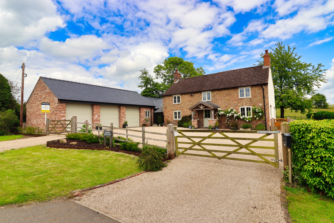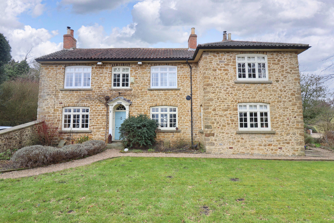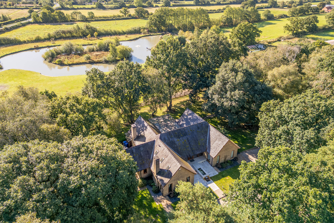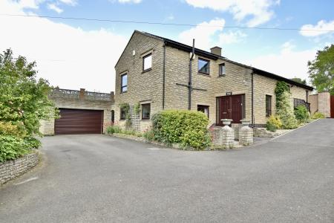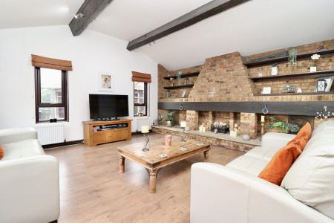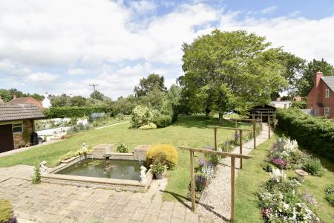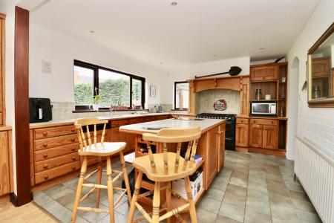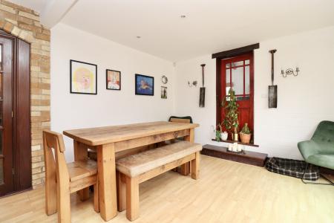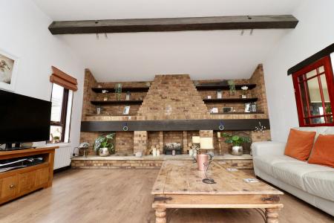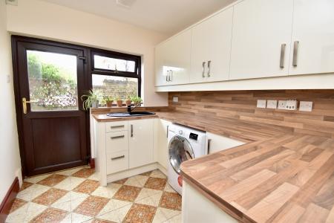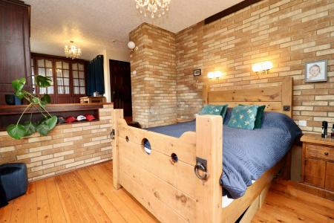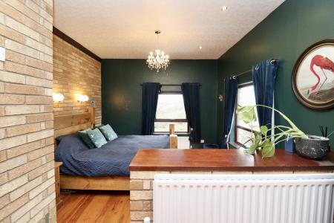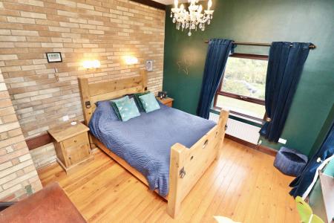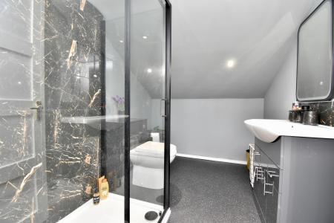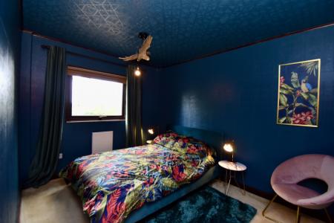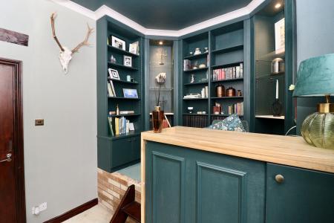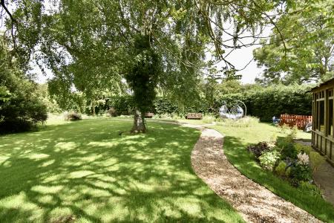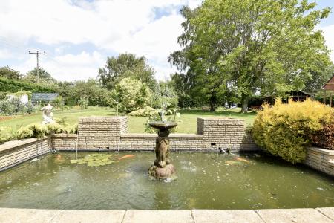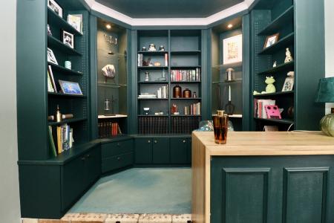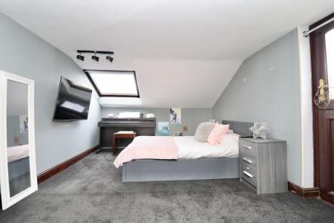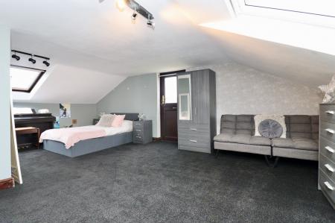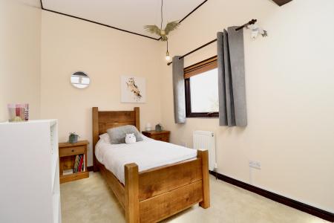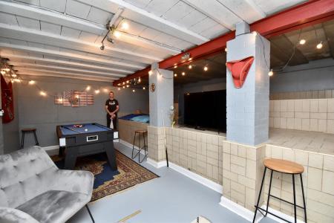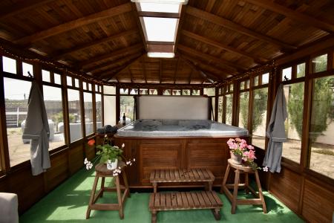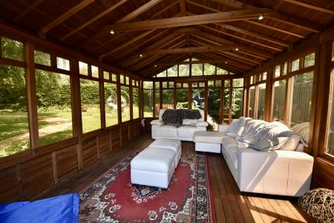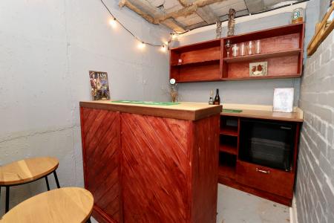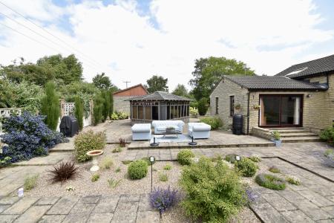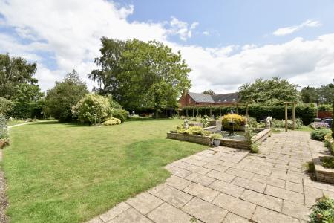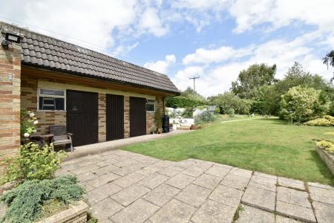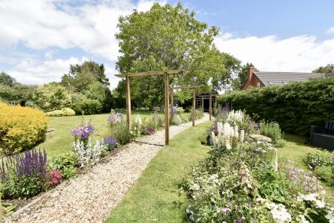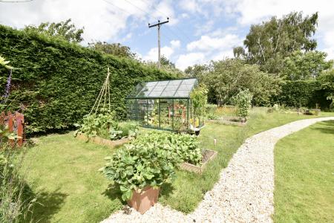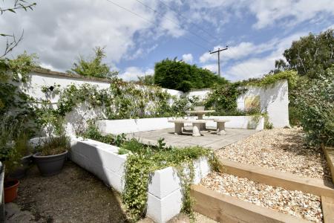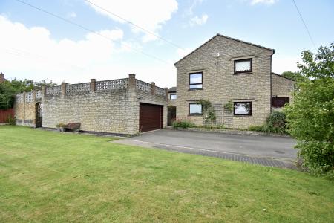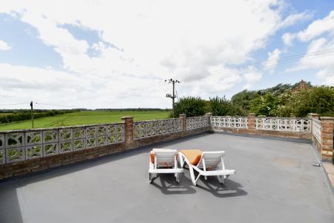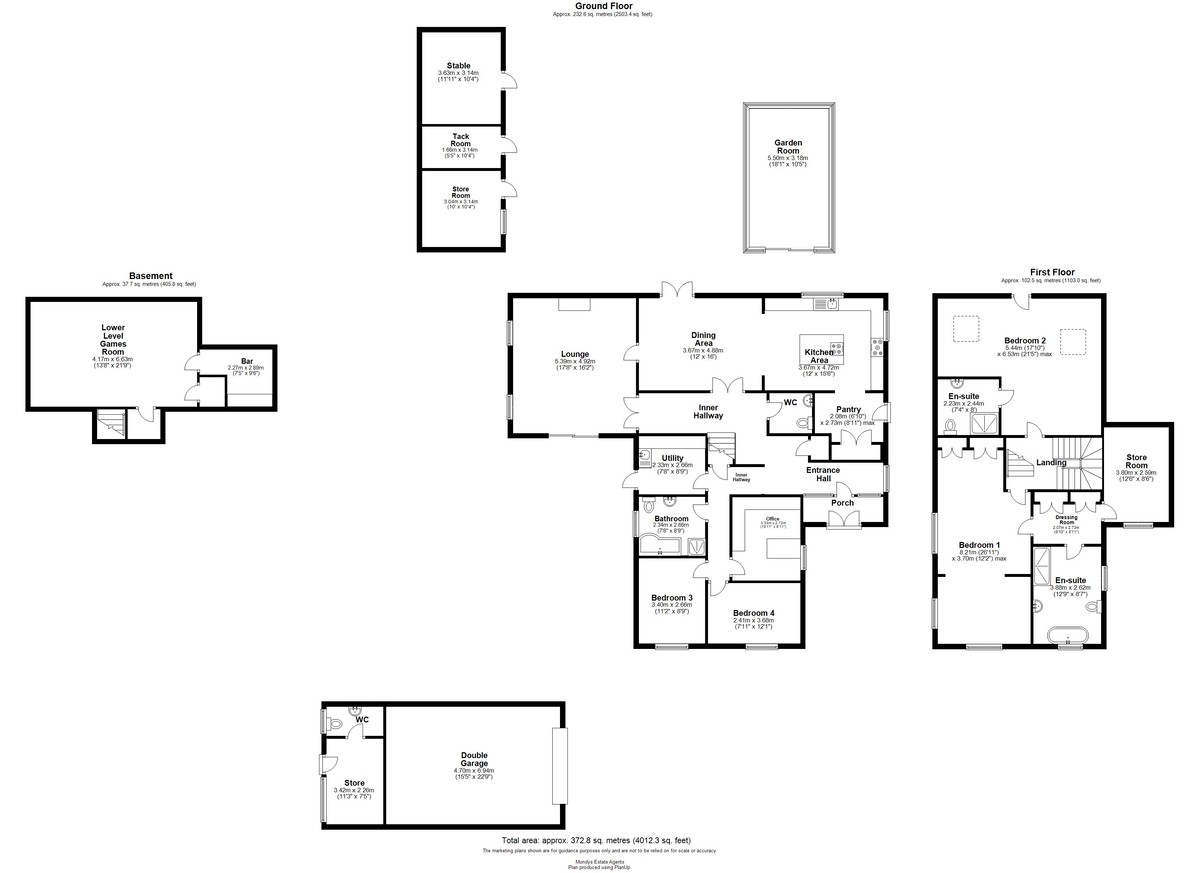- Unique Detached Family Home
- Versatile Living Accommodation of Approx 240m2
- Large Plot of Approx 0.64 Acre (STS)
- Walking Distance to the Village Pub
- Countryside Views
- Solar Panels with Battery Storage
- No Onward Chain
- Hot Tub Room & Summer House
- Stable Block & Elevated Seating Area
- Council Tax Band - D / EPC Energy Rating - E
5 Bedroom Detached House for sale in Market Rasen
This unique five bedroom detached family home with three bathrooms, set on approximately 0.64 acres, enjoys an elevated, non-estate position within the sought-after village of Glentham. With around 240m² of living space arranged over three levels, offering a flexible living space.
The ground floor comprises an Entrance Porch, Entrance Hallway, Inner Hallway, Lounge, Open Plan Kitchen Diner, Pantry, and Ground Floor WC. Upstairs, the First Floor Landing opens to two spacious Bedrooms. Bedroom 1 benefits from a Dressing Room and En-suite Bathroom, while Bedroom 2 also includes its own En-suite. On the lower level, there are two additional Bedrooms, a Family Bathroom, Utility Room, and a Games Room/Cellar with an attached bar. The fifth bedroom has been transformed into a fully fitted, handmade office suite, ideal for home working.
Outside, the property features a Detached Double Garage with a Store, WC, and roof terrace, which offers views across the open countryside. The landscaped gardens surround the property on all sides, providing an extensive outdoor space. The grounds also include a selection of Summer Houses, a Hot Tub Room, and a Stable Block.
The property benefits from solar panels with battery storage, providing energy efficiency. The home is also well-located for access to Lincoln, Market Rasen, Gainsborough, and the M180. Local amenities include the village pub, which is within walking distance.
This home combines versatile living accommodation, attractive gardens, and convenient access to nearby towns and is being sold with NO ONWARD CHAIN. Viewing is essential.
LOCATION Glentham is a rural, medium sized village to the north of Lincoln complete with village convenience shop, public house and fuel station/garage and is within easy access to the Market Town of Market Rasen where all the usual facilities and amenities can be found.
SERVICES
Mains Electricity, Water and Drainage. Oil central heating. Solar Panels and Battery Storage.
ENTRANCE PORCH
With window and door to the front aspect, window and door to the entrance hallway.
ENTRANCE HALLWAY With window to the side aspect, stairs to the first floor, stairs to the lower level.
LOUNGE 17' 8" x 16' 1" (5.39m x 4.92m) , with sliding UPVC doors to the front aspect, UPVC windows to the side aspect, feature fireplace with log burner, radiator
DINING AREA 12' 0" x 16' 0" (3.67m x 4.88m) , with double UPVC doors to the rear garden, door to the lounge and leading into the kitchen.
KITCHEN 12' 0" x 15' 5" (3.67m x 4.72m) , with UPVC windows to the rear and side aspects, tiled flooring, fitted with a range of base units with tiled work surfaces, composite sink unit and drainer with mixer tap, space for a range cooker, integral dishwasher, wall mounted cupboards with fitted microwave, centre island with tiled work surface and two ring electric hob, radiator and leading into the pantry.
PANTRY 8' 11" x 9' 3" (2.73m x 2.82m) , with door to the side aspect, fitted double cupboard and space for fridge freezer.
INNER HALLWAY With doors to the lounge, dining room and WC.
WC 5' 3" x 5' 10" (1.62m x 1.80m) With WC, wash hand basin, vanity cupboard and radiator.
LOWER HALLWAY With doors to three bedrooms, bathroom, utility room and games room.
LOWER LEVEL GAMES ROOM 8' 5" x 24' 0" (2.59m x 7.33m) , with tiled flooring and leading to a store area (limited head room to half of the area).
BAR 5' 7" x 8' 11" (1.71m x 2.73m) , with fitted bar.
UTILITY ROOM 7' 7" x 8' 8" (2.33m x 2.66m) , with UPVC window and door to the side aspect, fitted with a range of base units with work surfaces over, stainless steel sink unit and drainer and spaces for washing machine and fridge.
BATHROOM 7' 8" x 8' 8" (2.34m x 2.66m) , with UPVC window to the side aspect, suite to comprise of bath, separate shower, WC and wash hand basin and radiator.
BEDROOM 3 11' 1" x 8' 8" (3.40m x 2.66m) , with UPVC window to the front aspect and radiator.
BEDROOM 4 7' 10" x 12' 0" (2.41m x 3.66m) , with UPVC window to the front aspect and radiator.
OFFICE 10' 11" x 8' 11" (3.33m x 2.72m) , with UPVC window to the side aspect, radiator and handmade fitted office suite and desk.
FIRST FLOOR With doors to two bedrooms.
MASTER BEDROOM 25' 2" x 13' 4" (7.68m x 4.07m) , with windows to the side aspect, window to the front aspect with views over farm land, fitted cupboards and door to the dressing room.
DRESSING ROOM With a range of fitted cupboards and door to the store.
STORE 12' 9" x 7' 11" (3.89m x 2.42m) (limited head room), with solar electric battery system.
EN-SUITE 10' 10" x 9' 5" (3.32m x 2.88m) , with windows to the side and front aspects, suite to comprise of bath, shower, WC and wash hand basin and radiator.
BEDROOM 2 17' 10" x 21' 7" (5.45m x 6.59m) , with Velux windows, carpet flooring, radiator, door to en-suite, and door to an external staircase which gives access to the rear garden.
EN-SUITE 7' 6" x 9' 2" (2.29m x 2.80m) , with suite to comprise of shower, WC and hand wash basin with vanity cupboard and radiator.
OUTSIDE To the front of the property there is a lawned garden with flowerbeds and there is off road parking for several vehicles with vehicular access to the Garage. Above the garage there is a seating area with views over farmland. There is a paved raised seating area with steps up from the garden. To the rear of the property there is an extensive lawned garden with mature shrubs and trees, flowerbeds, a range of seating areas, vegetable plots and a greenhouse, wildlife pond, pond with water feature, gravel path with a range of cottage style planted flowers, a Pagoda, summer house, hot tub room and a stable block.
HOT TUB ROOM 15' 8" x 11' 4" (4.78m x 3.47m) , with windows to all sides and sliding doors to the front aspect, power, lighting and space for a hot tub.
GARDEN ROOM 18' 0" x 11' 7" (5.50m x 3.55m) , with windows to the rear and side aspects and sliding doors to the front aspect, power and lighting.
STABLE BLOCK 10' 4" x 11' 10" (3.15m x 3.63m) , with door to the side aspect.
TACK ROOM 5' 5" x 12' 6" (1.66m x 3.83m) , with door to the side aspect.
STORE 10' 0" x 12' 6" (3.07m x 3.83m) , with window and door to the front aspect, powers and lighting.
DOUBLE GARAGE 15' 5" x 22' 9" (4.70m x 6.94m) , with up and over door to the front aspect and door to the store.
STORE 11' 5" x 7' 5" (3.48m x 2.28m) , with window and door to the rear aspect and door to WC.
WC With WC, wash hand basin and window to the rear aspect.
Property Ref: 735095_102125024702
Similar Properties
4 Bedroom Detached Bungalow | £750,000
Situated in the rural hamlet of Holbeck, nestled within the beautiful Lincolnshire Wolds and close to the Town of Hornca...
6 Bedroom Detached House | £720,000
A mid-19th century Victorian farmhouse situated on an elevated position on the outskirts of Louth, with no near neighbou...
Sandy Lane, Tealby, Market Rasen
4 Bedroom Detached House | £699,999
Nestled upon a generous plot with unrivalled open field views to all elevations, 'Weavers' is a substantial detached cha...
5 Bedroom Detached House | £850,000
This idyllic country home set in an unrivalled position within this highly desirable village in an Area of Outstanding N...
4 Bedroom Detached House | £950,000
Situated in a semi-rural location with stunning lakeside views, Lake View is a delightful four bedroom detached family h...

Mundys (Market Rasen)
22 Queen Street, Market Rasen, Lincolnshire, LN8 3EH
How much is your home worth?
Use our short form to request a valuation of your property.
Request a Valuation
