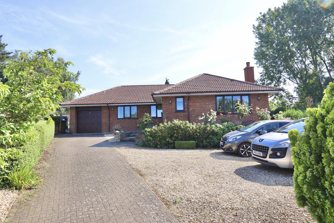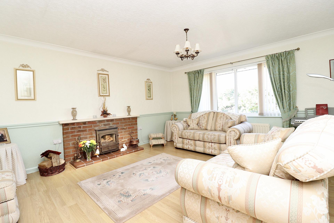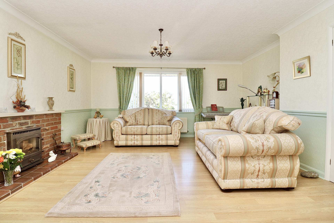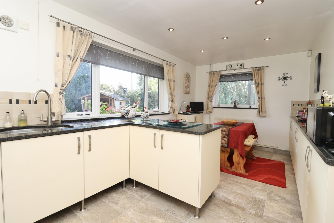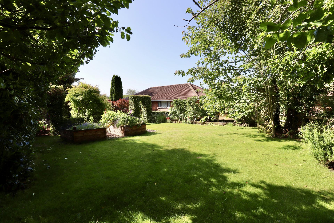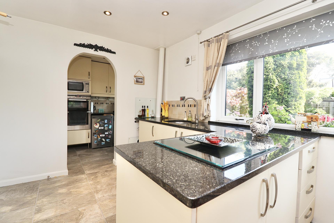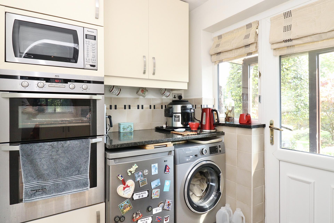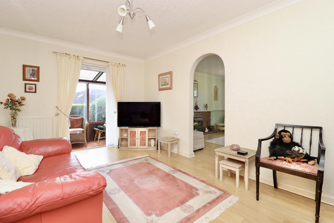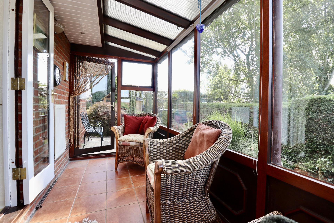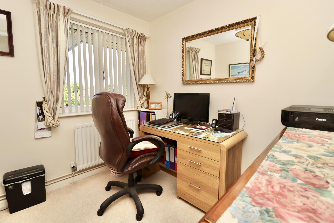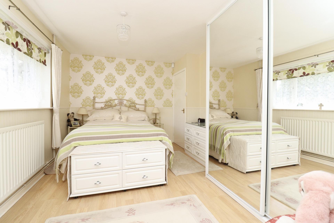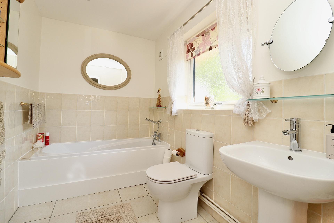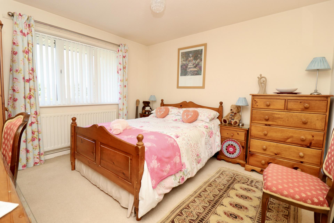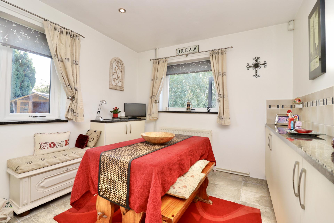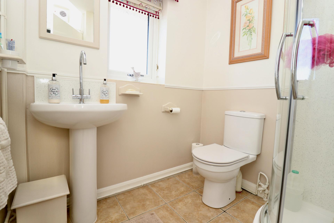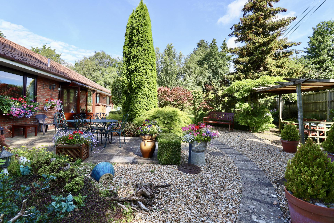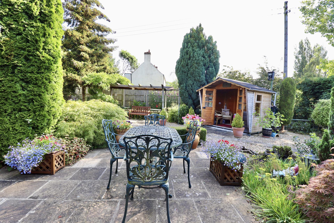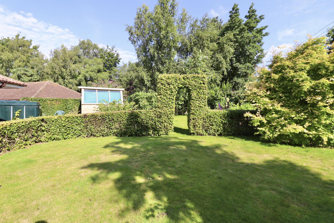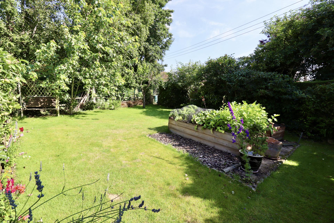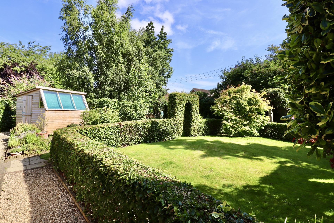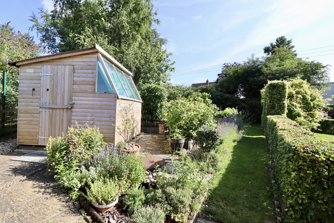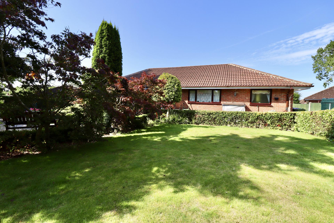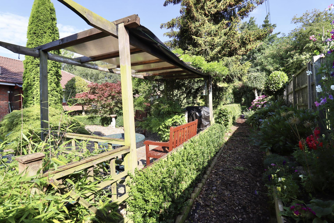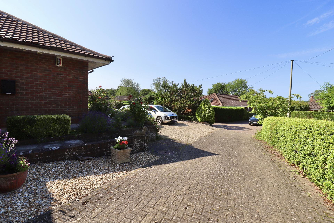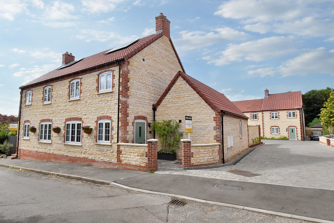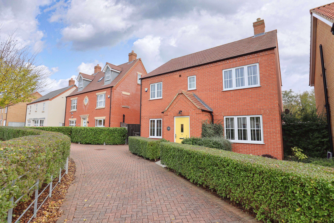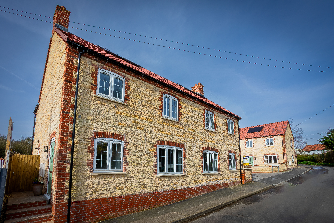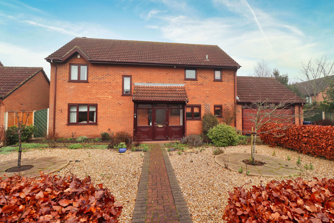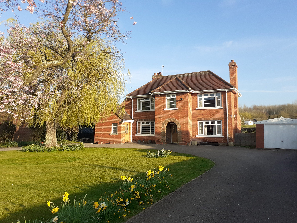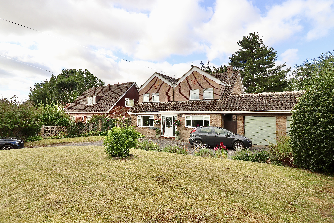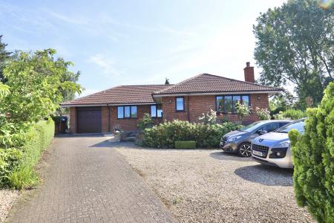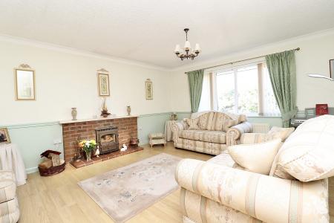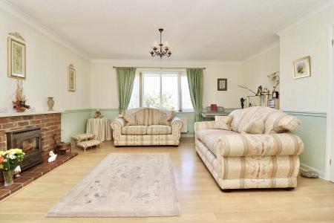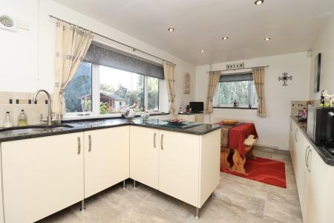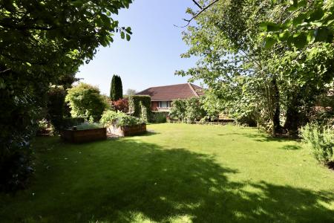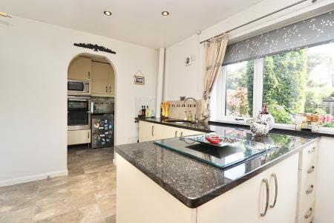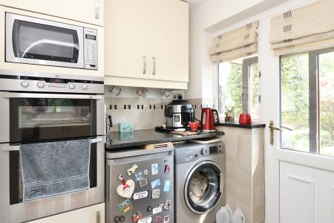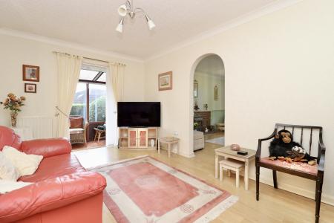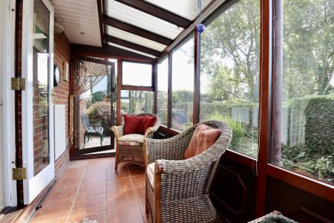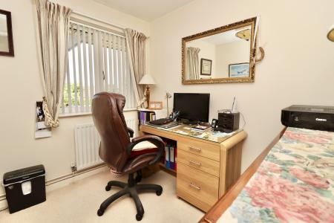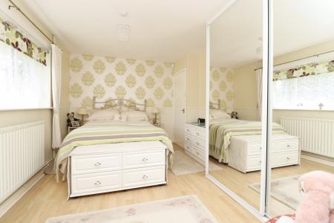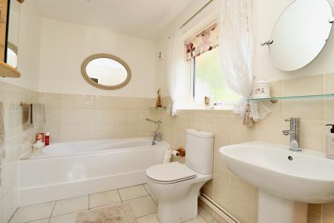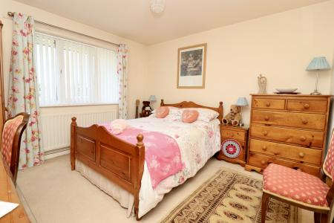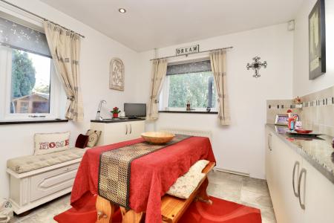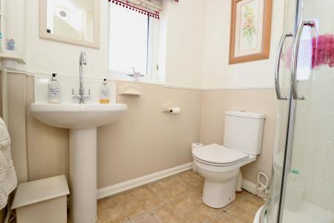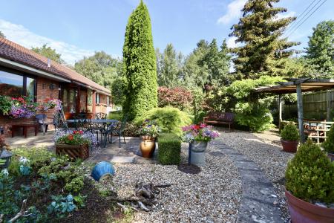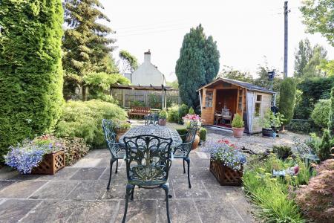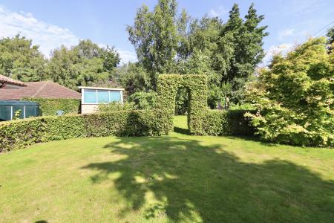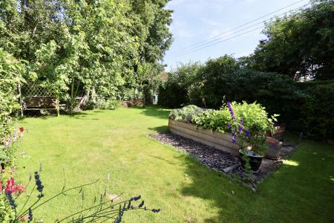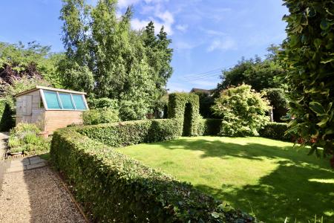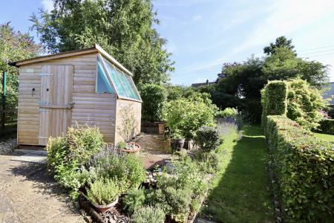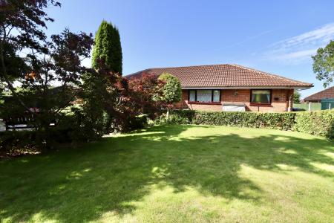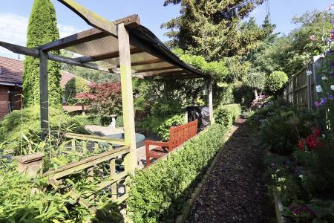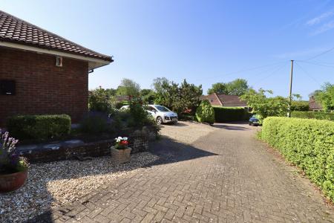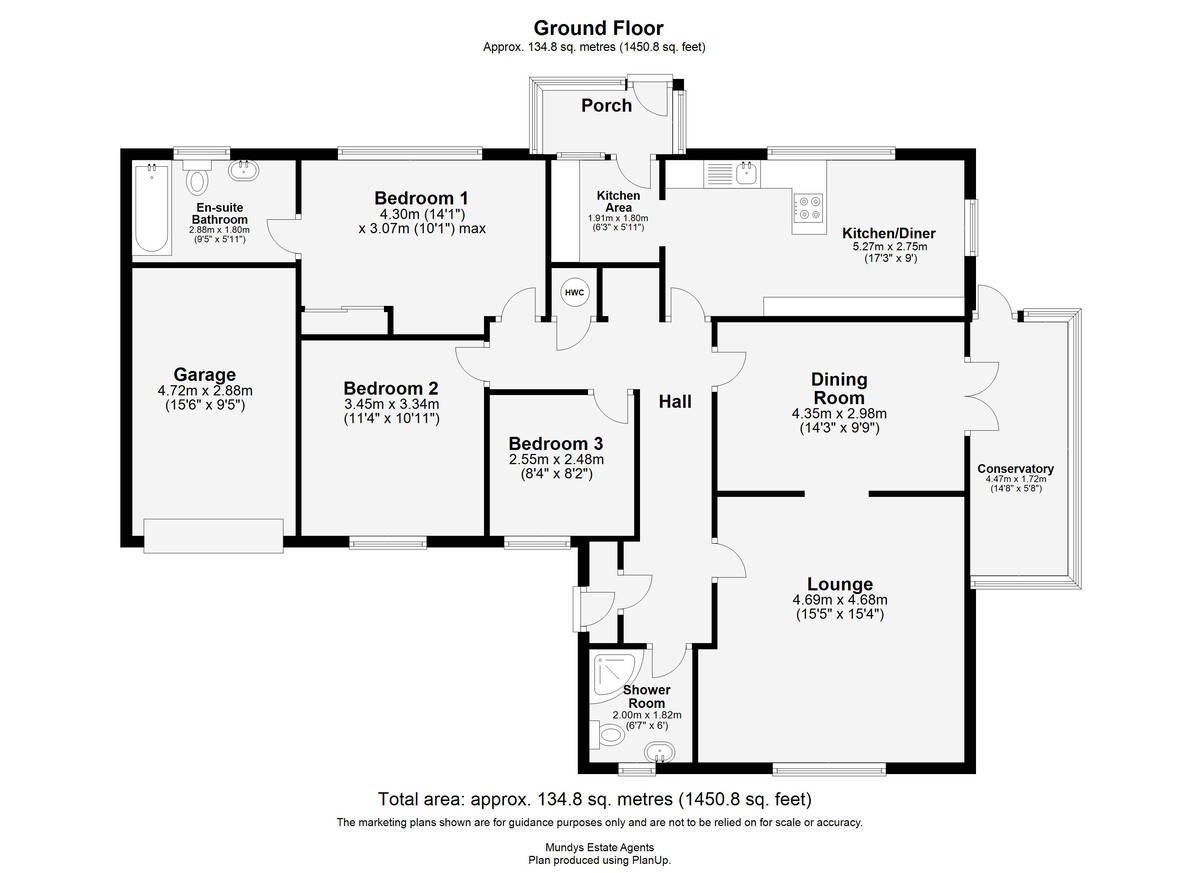- Elevated Corner Plot
- Quiet Cul De Sac Location
- Beautifully Maintained Gardens
- Large Driveway & Garage
- Good Access to Lincoln & Market Rasen
- 3 Bedrooms, En Suite & Shower Room
- Lounge, Dining Area & Kitchen Diner
- Council Tax band - D (West Lindsey District Council)
- EPC Energy Rating - D
3 Bedroom Detached Bungalow for sale in Market Rasen
A three double bedroom detached bungalow situated in this non-estate location and in a quiet cul-de-sac, within the village of Glentham with easy access to both Market Rasen and Lincoln. The property sits on an elevated and generous-sized corner plot with a driveway providing ample off-road parking, which also gives access to a single garage and there is an immaculately maintained garden to the rear. The property further benefits from open field views to the front. Internally the property is well-presented with newly installed double glazed windows throughout and offers living accommodation briefly comprising of Porch, Hallway, Lounge, Dining Room, hardwood Conservatory, Kitchen Diner with additional Kitchen Area, Rear Porch, three Bedrooms, En-Suite Bathroom to the Main Bedroom and an additional Shower Room. Viewing of the property is highly recommended.
SERVICES
Mains electricity, water and drainage. Oil-fired central heating.
LOCATION Glentham is a rural medium sized village, to the north of the Cathedral City of Lincoln, complete with a village hall, village convenience shop, public house and a fuel station/garage. The village is also within easy access to the Market Town of Market Rasen where all the usual facilities and amenities can be found.
ENTRANCE PORCH Giving access to Hallway.
HALLWAY Giving access to Shower Room, Lounge, Dining Room, Kitchen Diner and three Bedrooms.
LOUNGE 15' 5" x 15' 4" (4.7m x 4.67m) , with UPVC double glazed window, laminate flooring, fire surround and hearth, wood burner and radiator.
DINING ROOM 14' 3" x 9' 9" (4.34m x 2.97m) , with laminate flooring, radiator and double doors to the Conservatory.
HARDWOOD CONSERVATORY 14' 8" x 5' 8" (4.47m x 1.73m) , with external door and windows, tiled flooring and radiator.
KITCHEN/DINER 17' 3" x 9' 0" (5.26m x 2.74m) , with UPVC double glazed window, granite window sills, tiled flooring, fitted with a range of wall, base units and drawers with granite work surfaces over, stainless steel sink, four ring ceramic hob and radiator.
KITCHEN AREA 6' 3" x 5' 11" (1.91m x 1.8m) , with tiled flooring, wall and base units with work surfaces over, integral double oven, integral microwave, space for fridge and plumbing/space for washing machine.
REAR PORCH With external door and windows to the rear garden.
BEDROOM 1 14' 1" x 10' 1" (4.29m x 3.07m) , with UPVC double glazed window, laminate flooring, built-in wardrobe and radiator.
EN-SUITE 9' 5" x 5' 11" (2.87m x 1.8m) , with UPVC double glazed windows, tiled flooring, part-tiled walls, low level WC, wash hand basin, bath and radiator.
BEDROOM 2 11' 4" x 10' 11" (3.45m x 3.33m) , with UPVC double glazed window and radiator.
BEDROOM 3 8' 4" x 8' 2" (2.54m x 2.49m) , with UPVC double glazed window and radiator.
SHOWER ROOM 6' 6" x 5' 11" (2.00m x 1.82m) , with UPVC double glazed window, tiled flooring, low level WC, wash hand basin, shower cubicle with panel boarding surround, radiator, spotlighting and extractor fan.
OUTSIDE To the front of the property there is a block paved driveway which provides access to the integral single garage. There is a gravelled area to the side of the block paving which provides further off-street parking if required. There is side access to the immaculately maintained rear garden which provides various different areas with generous-sized lawned spaces, hedging surround, patio seating area, decorative gravelled gardens, further seating area with pergola and a wide variety of mature plants, shrubs and trees. Additionally there is a hardstanding area with a garden shed and the oil tank.
GARAGE 15' 5" x 9' 5" (4.72m x 2.88m) , with electric up and over door, power and lighting.
Property Ref: 735095_102125020185
Similar Properties
Cherry Tree Cottage, Plot 4, 1 Old Barn Drive, Tealby
3 Bedroom Semi-Detached House | £365,000
An exclusive scheme of six, semi-detached, three bedroom cottages in the beautiful and historic village of Tealby. Cherr...
5 Bedroom Detached House | £359,995
This modern 4 bedroom detached home is located in a quiet cul-de-sac and offers a versatile layout, perfect for families...
Aspen Cottage, Plot 3, 18 Cow Lane, Tealby
3 Bedroom Semi-Detached House | £355,000
An exclusive scheme of six, semi-detached, three bedroom cottages in the beautiful and historic village of Tealby. Aspen...
Lady Frances Drive, Market Rasen
4 Bedroom Detached House | £375,000
A spacious four bedroomed detached family home with a double garage positioned in the convenient cul-de-sac location of...
3 Bedroom Detached House | £375,000
A spacious and extended three double bedroom detached family home situated within this non estate location with open vie...
4 Bedroom Detached House | £395,000
An extended detached family home situated in a quiet non-estate location and set back from the road on an elevated plot...

Mundys (Market Rasen)
22 Queen Street, Market Rasen, Lincolnshire, LN8 3EH
How much is your home worth?
Use our short form to request a valuation of your property.
Request a Valuation
