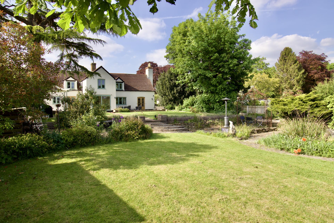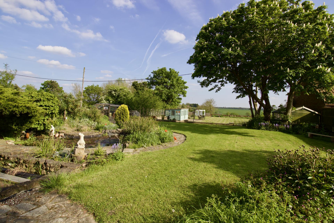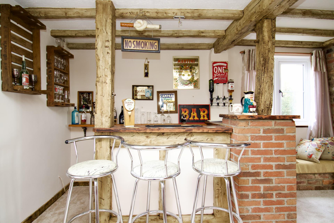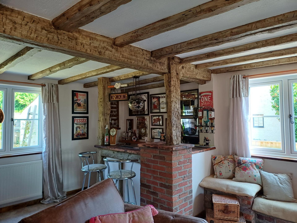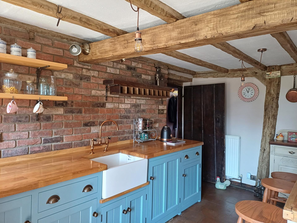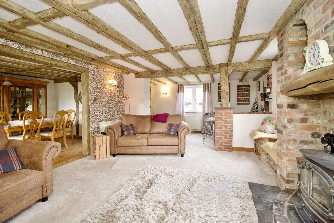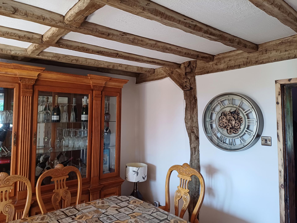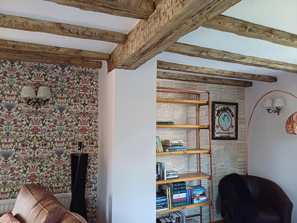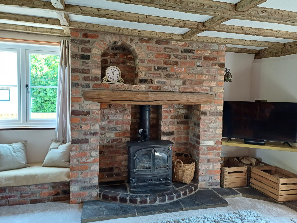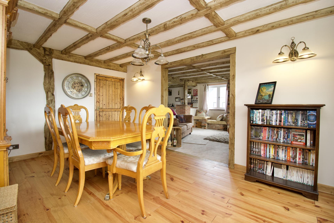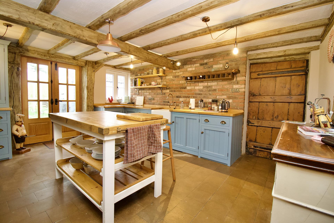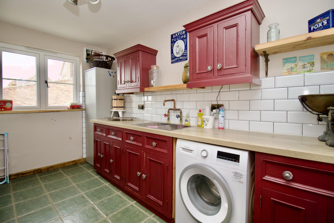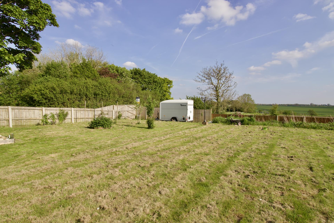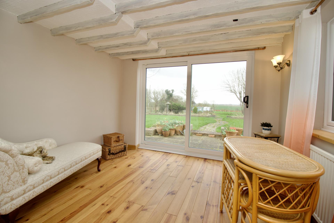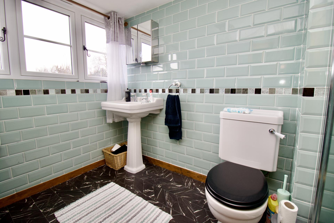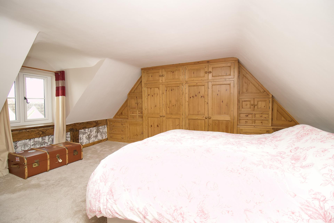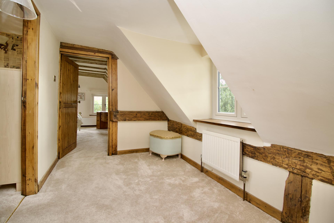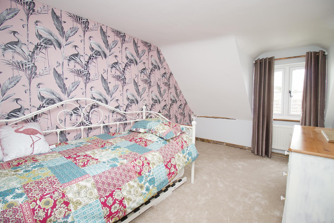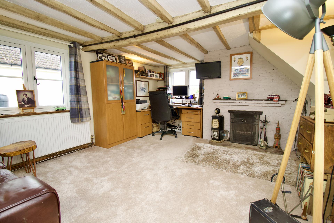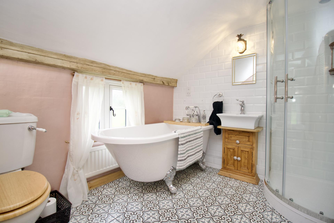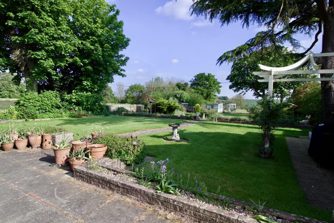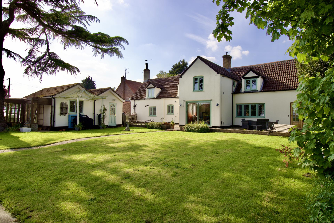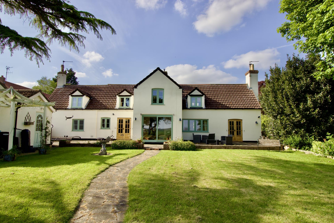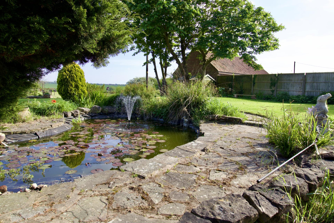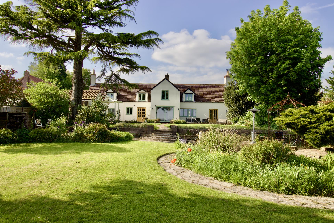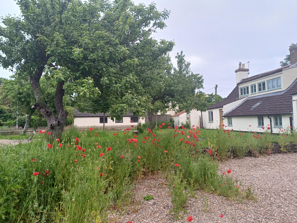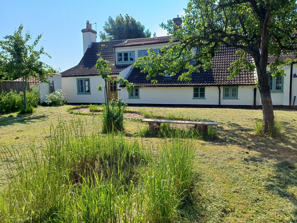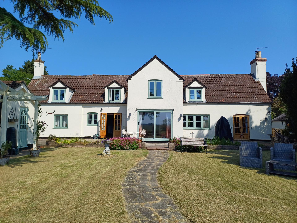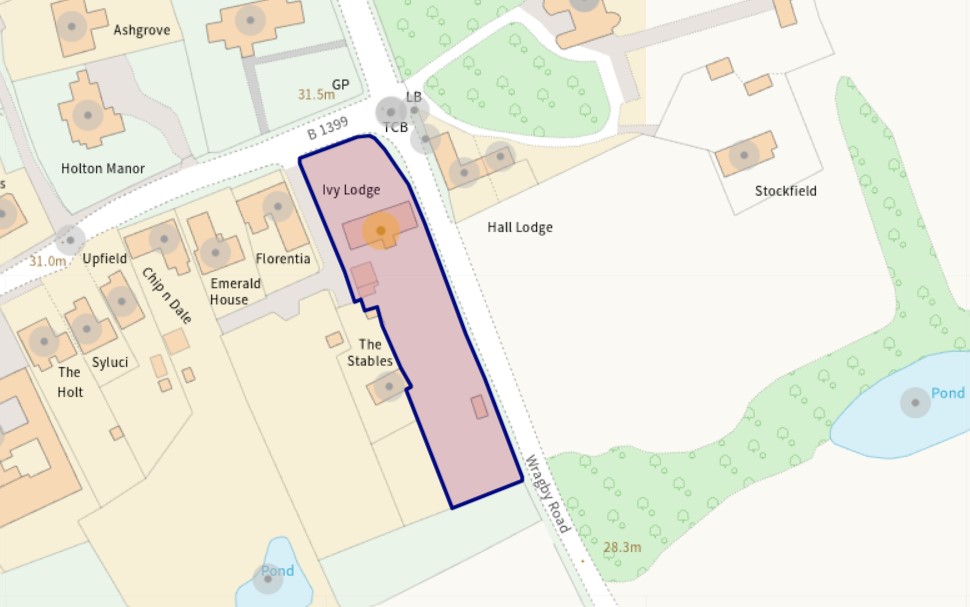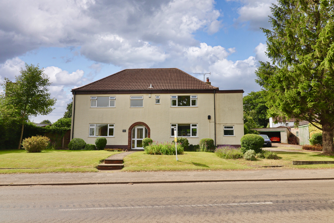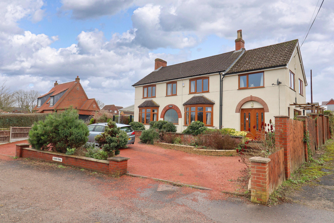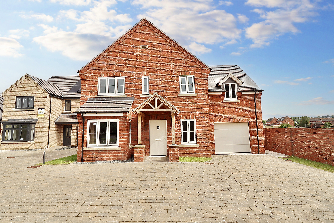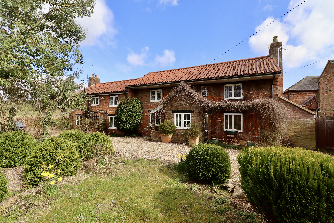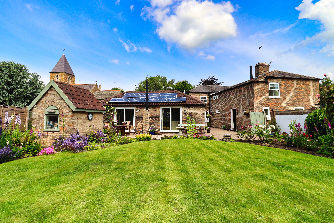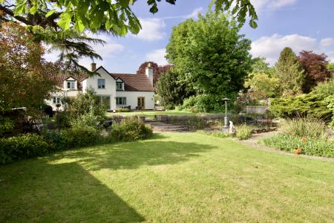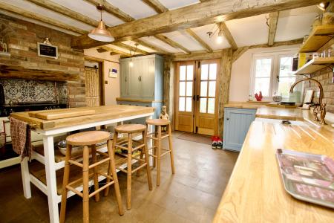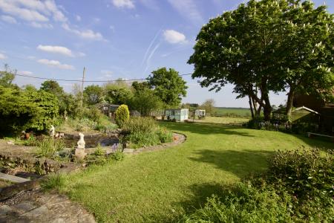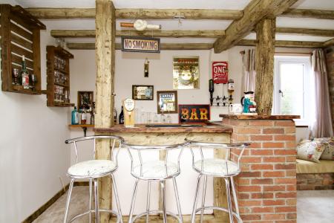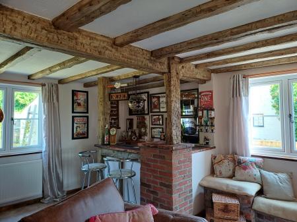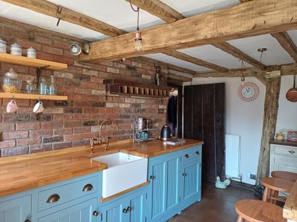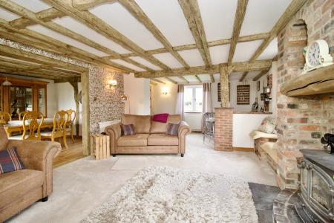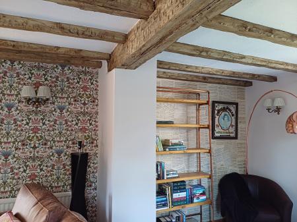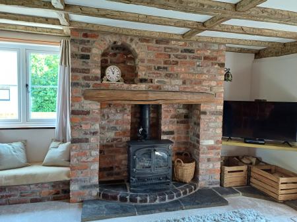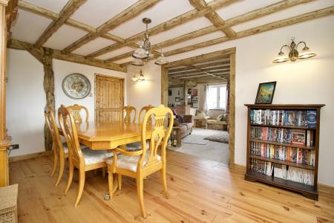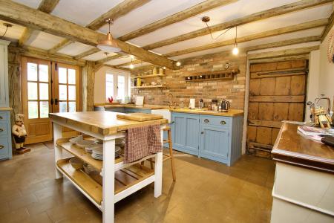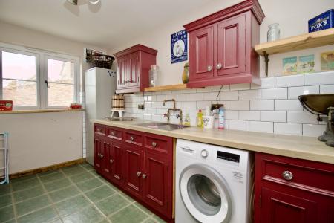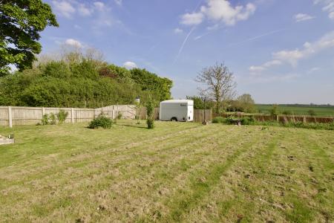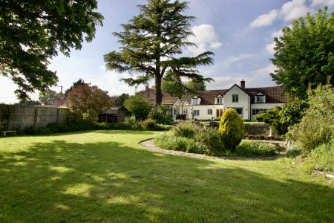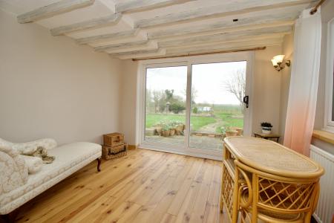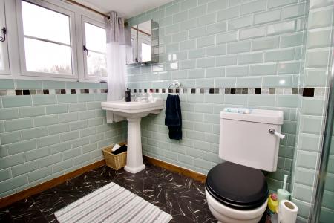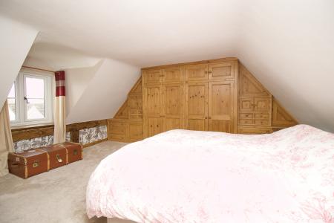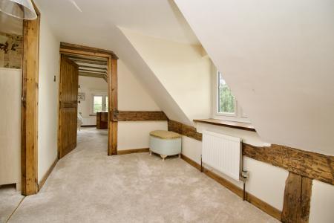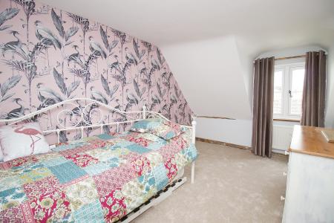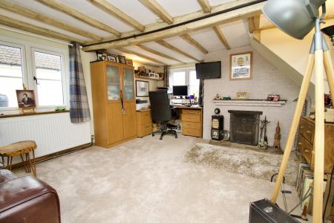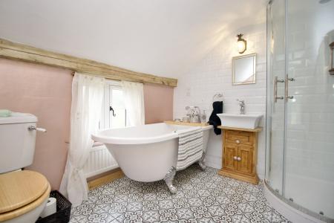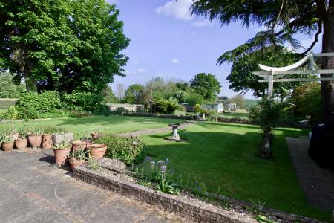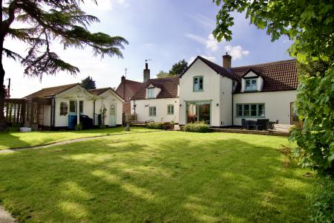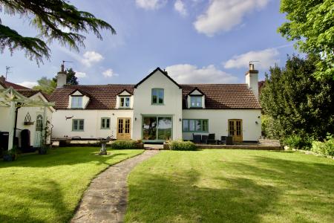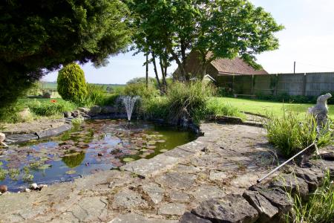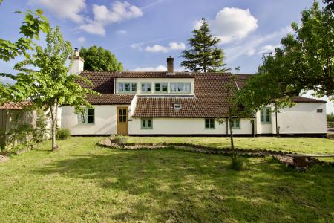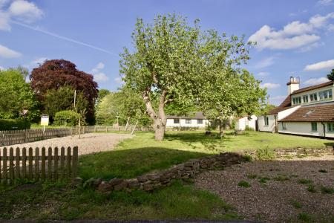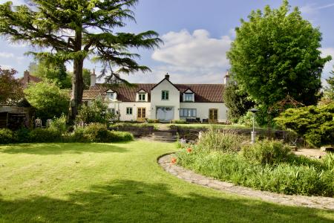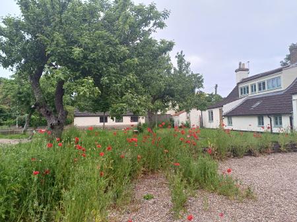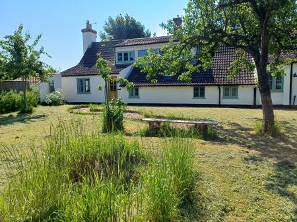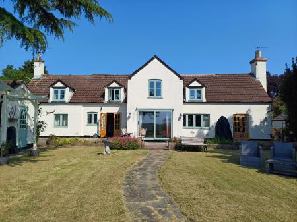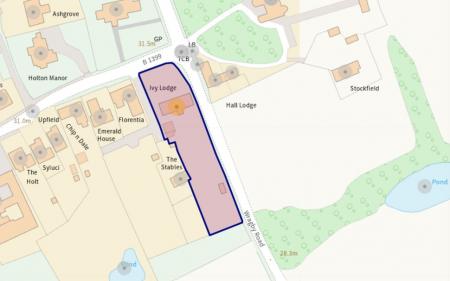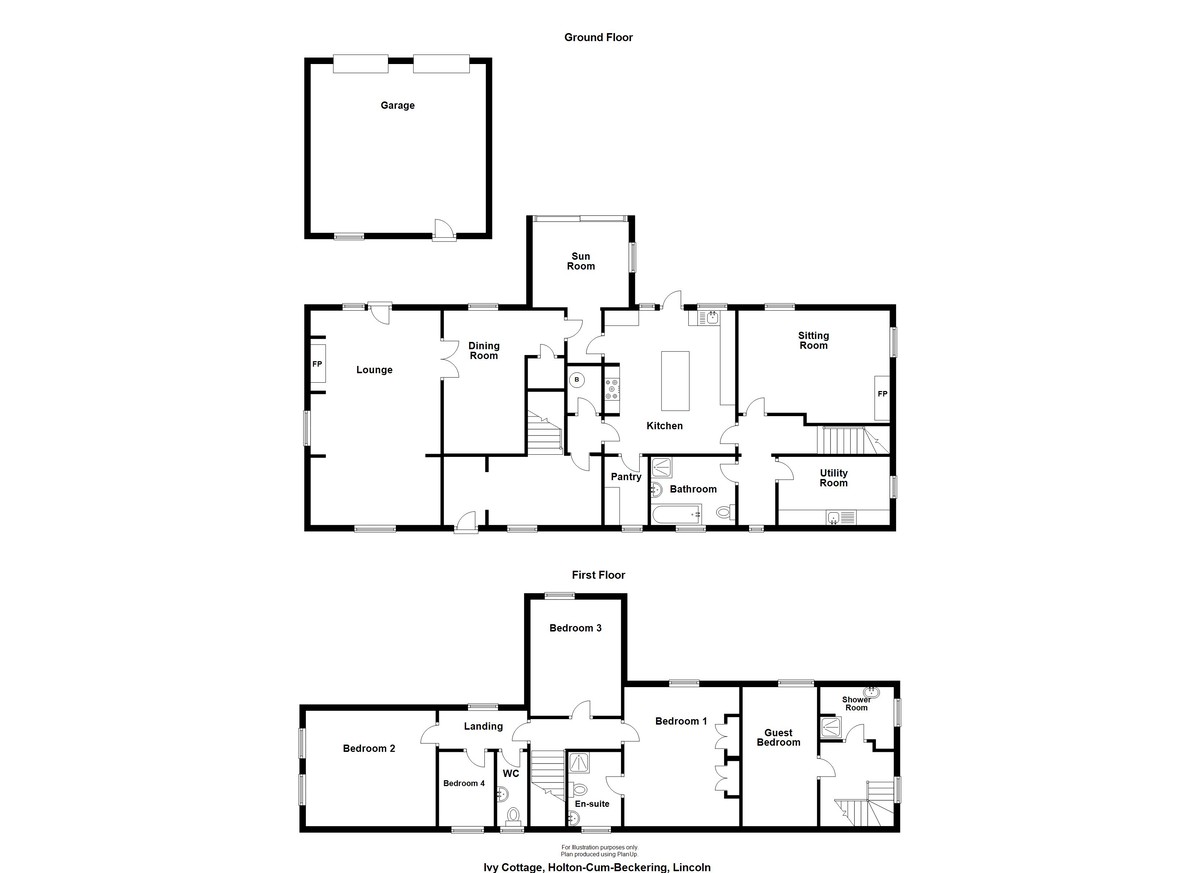- Set on Approx. 0.65 Acre (STS) with Potential For Building Plot / Development (STPP)
- Accommodation Over approx. 245m2
- Updated by the Current Owner
- Well Presented Throughout
- Original Character & Charm
- Double Garage
- Quiet Village Location
- Good Access to Lincoln & Market Rasen
- Council Tax Band - E (West Lindsey District Council)
- EPC Energy Rating - E
5 Bedroom Detached House for sale in Market Rasen
A beautiful detached farm house style property positioned in the quiet and rural location of Holton-cum-beckering. The property sits on a generous sized plot of approx. 0.65 of an acre (STS) with an orchard to the front of the property and parking areas providing ample off road parking and access to the detached double garage with a lean-to Conservatory/Greenhouse and the potential for a building plot (subject to planning permission). To the rear of the property there are extensive lawned areas with paved seating areas, garden pond and views over open countryside. Internally the property has been tastefully updated by the current owners and offers living accommodation to briefly comprise of Entrance Hall, Ground Floor Bathroom, Utility Room, Sitting Room, Kitchen, Pantry, Boiler Room, Front Entrance, Dining Room, Lounge, Sun Room, four Bedrooms with En-suite to the Master Bedroom and a Separate WC. There is an additional staircase leading to a Guest Suite with a Bedroom and Shower Room. Viewing of this property is highly recommended to appreciate the accommodation on offer and the plot on which it sits.
LOCATION The property is located within a most attractive semi-rural area with open views to the rear. Holton-Cum-Beckering is located approx. 5 miles South of Market Rasen and approx. 2 1/2 miles North of the nearby village of Wragby; both offer a range of local day-to-day amenities. The Cathedral City of Lincoln is located approximately 12 miles to the South West, accessible via the A158.
SERVICES
Mains electricity, water and drainage. Oil Central Heating.
FRONT ENTRANCE With timber door, tiled flooring and radiator.
ENTRANCE HALL 13' 2" x 7' 3" (4.01m x 2.21m) , with UPVC double glazed window, Velux window, radiator, tiled flooring and stairs to the first floor.
DINING ROOM 15' 6" x 9' 11" (4.72m x 3.02m) , with UPVC double glazed window, solid oak flooring, original beams and radiator.
LOUNGE 23' 7" x 13' 11" (7.19m x 4.24m) , with two UPVC double glazed windows, timber double doors, brick fireplace with log burner, beamed ceiling, radiator and a home bar area.
HALLWAY With access to the boiler room.
BOILER ROOM Housing the oil fired central heating boiler and hot water cylinder.
KITCHEN 15' 6" x 14' 4" (4.72m x 4.37m) , with UPVC double glazed window, timber double doors, tiled flooring, fitted Troons Kitchen with a range of wall, base units and drawers with oak work surfaces over, Belfast sink, Range cooker, beamed ceilings and radiator.
PANTRY 7' 2" x 5' 11" (2.18m x 1.8m) , with UPVC double gazed window, tiled flooring, shelving, base unit with work surface over and spaces for fridge and freezer.
HALLWAY
With UPVC double glazed window, tiled flooring and stairs to the guest suite.
SITTING ROOM 16' 5" x 13' 6" (5m x 4.11m) , with two UPVC double glazed windows, original fireplace, beamed ceiling and radiator.
UTILITY ROOM 12' 1" x 7' 7" (3.68m x 2.31m) , with UPVC double glazed window, tiled flooring, fitted with wall and base units with work surfaces over, stainless steel sink, plumbing and space for washing machine and radiator.
GROUND FLOOR BATHROOM 12' 1" x 7' 7" (3.68m x 2.31m) , with UPVC double glazed window, tiled flooring, low level WC, freestanding bath, wash hand basin, walk-in shower cubicle, partly tiled walls and radiator.
SUN ROOM 10' 3" x 9' 4" (3.12m x 2.84m) , with UPVC double glazed window, sliding doors, solid oak flooring and radiator.
GUEST BEDROOM LANDING With UPVC double glazed window.
GUEST BEDROOM 15' 11" x 8' 2" (4.85m x 2.49m) , with UPVC double glazed window and radiator.
SHOWER ROOM With UPVC double glazed window, wash hand basin, walk-in shower cubicle and radiator.
FIRST FLOOR LANDING With UPVC double glazed window.
BEDROOM 1 14' 11" x 11' 6" (4.55m x 3.51m) , with UPVC double glazed window, fitted wardrobes and drawers, radiator and access to en-suite.
EN-SUITE 9' 2" x 5' 10" (2.79m x 1.78m) , with UPVC double glazed window, vinyl flooring, fully tiled walls, low level WC, wash hand basin, shower cubicle, radiator and access to roof void.
BEDROOM 2 12' 6" x 10' 5" (3.81m x 3.18m) , with two UPVC double glazed windows, original beams and radiator.
BEDROOM 3 15' 0" x 12' 8" (4.57m x 3.86m) , with two UPVC double glazed windows and radiator.
BEDROOM 4 7' 11" x 6' 0" (2.41m x 1.83m) , with UPVC double glazed window and radiator.
W.C 7' 10" x 3' 6" (2.39m x 1.07m) , with UPVC double glazed window, vinyl flooring, low level WC, wash hand basin, partly tiled walls and radiator.
OUTSIDE To the front of the property there is shared entrance driveway leading to a hardstanding area for vehicles, double garage and extensive lawned garden with mature shrubs, trees and orchard with fruit trees. To the rear of the property there is a paved seating area with gated access to the side and a path leading to the extensive lawned garden with mature shrubs, trees, pond, water feature and a purpose built summer house with a block paved seating area to the front and open views.
DOUBLE GARAGE 18' 2" x 19' 1" (5.54m x 5.82m) with two up and over doors, window, door to the rear elevation, power, lighting and attached lean-to conservatory/greenhouse.
LEAN TO / GREENHOUSE 12' 8" x 9' 7" (3.86m x 2.92m) , with windows.
Property Ref: 735095_102125026724
Similar Properties
The Green, Waddingham, Gainsborough
4 Bedroom Detached House | £525,000
Situated in an enviable and elevated position with scenic views across the Village Green, Wesley House is a beautifully-...
7 Bedroom Detached House | £525,000
Situated in an elevated position with views of the Lincolnshire Wolds, this impressive detached family home was original...
Nettleton Fields, Nettleton, Market Rasen
5 Bedroom Detached House | £524,500
OPEN WEEKEND - SATURDAY 26TH & SUNDAY 27TH APRIL 10AM - 4PM - Nettleton Fields is an exclusive development of 19 beautif...
Pelham Road, Claxby, Market Rasen
4 Bedroom Detached House | £540,000
A beautiful Characterful Detached Farmhouse in the rural village of Claxby, situated between the Market Towns of Market...
Church Street, Middle Rasen, Market Rasen
4 Bedroom Detached House | £540,000
Ronswood is a superb individual executive detached family home, situated down a private driveway and set within its own...
Cuxwold Road, Swallow, Market Rasen
5 Bedroom Detached House | £550,000
Introducing Forge House, located within the quiet village of Swallow. This unique property boasts a detached former Forg...

Mundys (Market Rasen)
22 Queen Street, Market Rasen, Lincolnshire, LN8 3EH
How much is your home worth?
Use our short form to request a valuation of your property.
Request a Valuation
