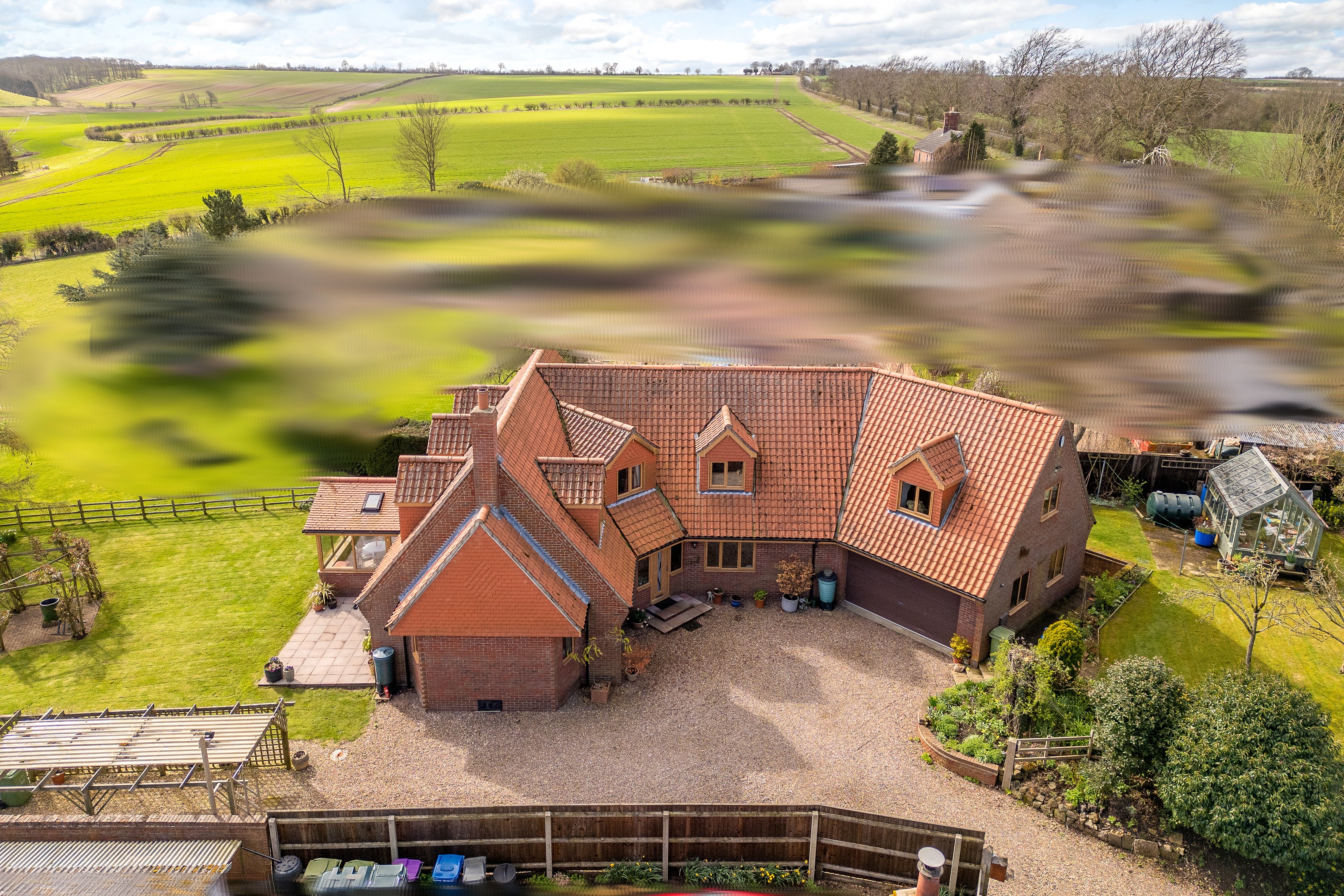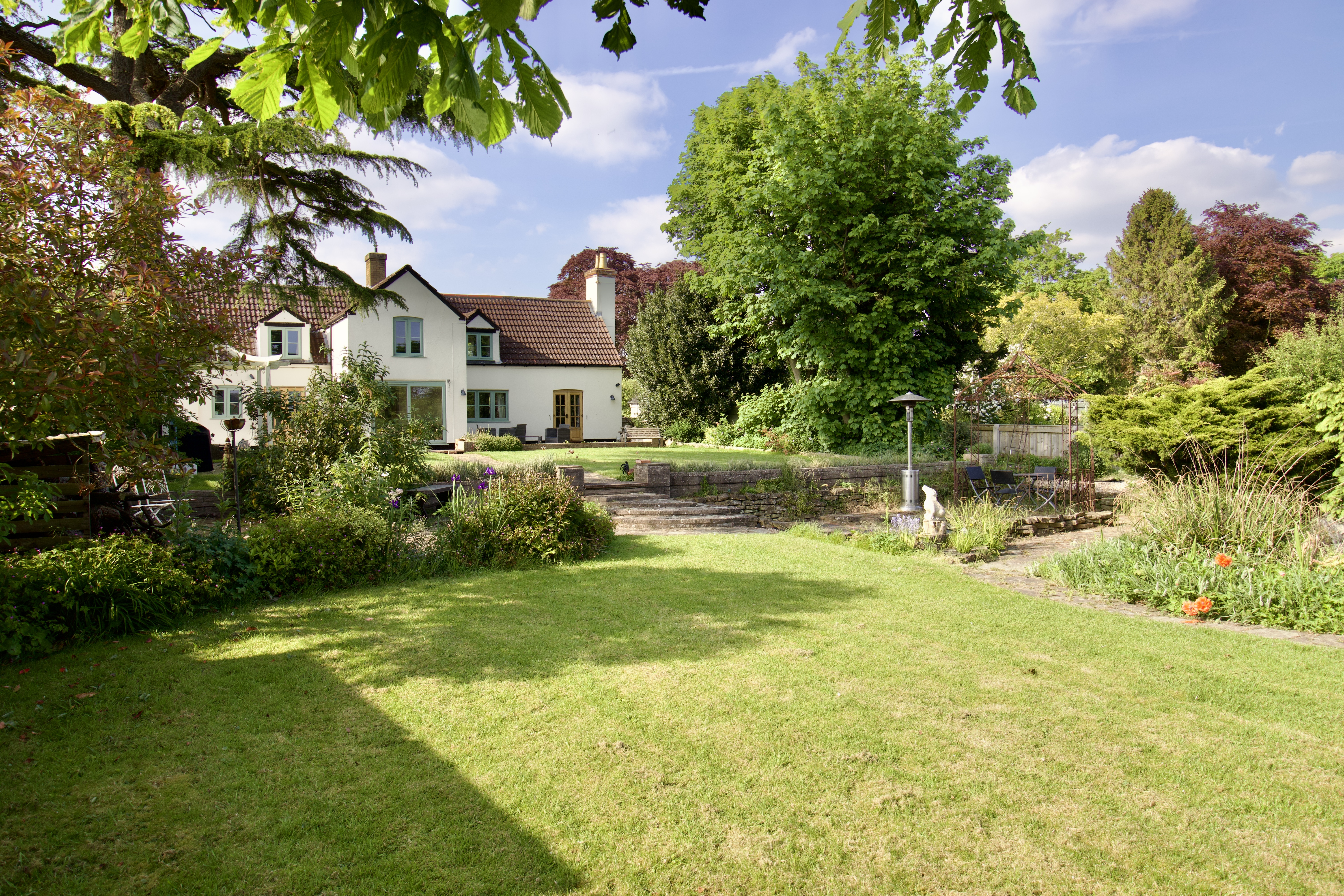- Situated on a 2.5-acre (STS) plot, surrounded by beautiful grounds.
- Substantial, extended and versitile character cottage
- The living space includes five bedrooms, two bathrooms, and five reception rooms.
- The house features a well-planned layout, including a breakfast kitchen, utility room & pantry
- The picturesque grounds include formal lawns, raised vegetable beds, and a working garden area.
- Beyond the grounds, there is a gated entrance to an additional paddock with a large pond
- Boasting a large spinney, providing a peaceful retreat for horticulturalists.
- CATCHMENT FOR CAISTOR GRAMMAR SCHOOL
- Council Tax Band - G (West Lindsey District Council)
- EPC Energy Rating - F
5 Bedroom Farm House for sale in Market Rasen
Standing proudly on beautiful, mature grounds of 2.5 Acres (STS), Barkworth Farm House is a substantial, extended character cottage with well-planned and versatile living accommodation to briefly comprise of five Bedrooms, two Bathrooms, five Reception Rooms, Breakfast Kitchen, Utility Room, Pantry, Ground Floor WC and offering the space and flexibility to cater for multi-generational living with relative ease. With an impressive entrance of a circular Reception Driveway with inset ornamental pond, the property's picturesque wraparound grounds lead on from the large paved patio areas which are ideal for summer entertaining, through the formal lawns and raised vegetable beds/working garden area to a gated entrance way onto the additional paddock; with a large pond, lawns and into the large spinney - a sublime and peaceful spot, ideal for keen horticulturalists and wildlife watchers. Barkworth House simply must be viewed to fully appreciate everything that this wonderful home has to offer alongside the incredible potential and lifestyle opportunities!
FRONT HALL 8' 11" x 5' 9" (2.73m x 1.77m) With painted composite entrance door with inset glazed panels, dual aspect views provided by uPVC windows to the side and rear elevations, ceiling light point, doors to Lounge and Dining Room.
LOUNGE 14' 5" x 15' 3" (4.40m x 4.67m) Having original feature beams to ceiling, dual aspect views provided by uPVC windows to the front and side elevation, five wall light points, radiator and feature fireplace with exposed rustic hardwood mantle and inset large multi-fuel burner.
INNER HALLWAY With large under-stairs storage closet and staircase (1 of 2) rising to the First Floor, radiator, two wall light points, archway to the Office, door to the Study and archway to the Garden Porch.
OFFICE 15' 11" x 9' 3" (4.87m x 2.83m) (A large additional Reception Room that is currently utilised as an Office) having internal window to the Garden Porch, uPVC window to the front elevation, a range of built-in storage cupboards, radiator and three ceiling light points.
STUDY 8' 8" x 7' 7" (2.65m x 2.33m) Dual aspect views provided by uPVC windows to the side and the rear elevations, radiator, ceiling light point and door to:
BOILER ROOM 5' 7" x 7' 1" (1.72m x 2.18m) With ceiling light point and housing the floor standing oil fired central heating boiler.
GARDEN PORCH 4' 10" x 14' 1" (1.48m x 4.30m) Triple aspect views provided by uPVC windows and door, tile effect vinyl flooring, internal window to the Office, wall light point and door to:
BOOT ROOM 8' 4" x 7' 10" (2.55m x 2.41m) Having uPVC window to the side elevation, ceiling light point and door to:
STORE Formerly a WC having ceiling light point and uPVC window to the side elevation.
DINING ROOM 14' 4" x 10' 9" (4.39m x 3.29m) Having original feature beams to ceiling, ceiling light point, radiator, double archways to the Kitchen and door to:
STOREROOM 4' 5" x 5' 11" (1.36m x 1.82m) Having ceiling light point and ample storage/shelving space.
KITCHEN 13' 8" x 13' 9" (4.19m x 4.20m) A comprehensive range of fitted shaker style units and drawers to base level with contrasting wood effect work surfaces and upstands above, inset sink unit with mixer tap over and complementing double larder style full length units and further units to eye level, spaces for dishwasher and fridge freezer, large 'Rangemaster' cooker with extractor hood over, oak feature beam to ceiling, recessed downlighting, dual aspect views provided via uPVC windows to the side elevations, radiator, laminate flooring and door to:
REAR HALL A large useful Rear Entrance Hallway having oak feature beam to ceiling, ceiling light point, laminate flooring, radiator, coat hanging areas, uPVC entrance door and uPVC window to the side elevation, opening leading to the WC, Utility Room, 2nd staircase and door to:
WC Having WC, wash hand basin with tiled upstands, ceiling light point and radiator.
UTILITY ROOM 4' 3" x 11' 8" (1.31m x 3.58m) Having fitted shaker style units with contrasting wood effect work surface and upstand over, inset sink unit with mixer tap over, spaces for washing machine and tumble dryer, uPVC window to the side elevation, laminate flooring, oak feature beam to ceiling, radiator and door opening onto the 2nd Staircase rising to the First Floor.
SNUG 12' 5" x 11' 6" (3.79m x 3.52m) Having uPVC window to the side elevation, uPVC French style doors to the opposite side elevation, opening onto the scenic gardens, engineered oak flooring, feature fireplace area with freestanding multi-fuel burner, radiator and ceiling light point.
FIRST FLOOR Please note, the property has two separate staircases and two Landings.
FIRST LANDING Accessed via the Inner Hall from the Lounge - this split level Landing provides access to Bedrooms One, Two and Five and the Family Shower Room. Having two ceiling light points, a wall light point and a range of built in airing/storage cupboards.
BEDROOM ONE 16' 0" x 12' 10" (4.88m x 3.92m) Having dual aspect views provided by uPVC windows to the front and side elevations, a large walk-in curtained closet/dressing area, ceiling beam, loft access hatch, two ceiling light points and two radiators.
BEDROOM TWO 15' 2" x 15' 5" (4.63m x 4.70m) Having ceiling light point, two wall light/reading light points, radiator, dual aspect views provided by uPVC windows to the front and side elevations and door to a walk-in closet.
SHOWER ROOM 5' 5" x 7' 1" (1.67m x 2.17m) Having a large fully tiled corner shower cubicle with opening door and direct feed shower, tiling to half walls, WC, wash hand basin with vanity mirror above, frosted uPVC window to the side elevation and radiator.
BEDROOM FIVE 8' 11" x 13' 4" (2.72m x 4.07m) Having fitted cupboards and feature chimney breast alcove with shelving, ceiling light point, uPVC window to the side elevation, radiator and door to:
SECOND LANDING Having two uPVC windows to the side elevation, two ceiling light points, radiator, doors leading to Bedrooms Three, Four and the Bathroom and access to the second staircase which leads down to the Utility Room.
BEDROOM THREE 11' 5" x 13' 10" (3.48m x 4.22m) Having uPVC window to the side elevation, radiator and ceiling light point.
BATHROOM 9' 0" x 11' 10" (2.76m x 3.61m) Having non-slip vinyl flooring, radiator, tiling to half walls, frosted uPVC window to the side elevation, large fitted airing/storage cupboards over the large panelled bath, wash hand basin, vanity mirror with beauty lighting above, enclosed fully tiled shower cubicle with opening door and electric power shower, loft hatch, two ceiling light points and door to:
WC Tiling to half walls, WC, frosted uPVC window to the side elevation, non-slip vinyl flooring and ceiling light point.
BEDROOM FOUR 12' 4" x 11' 8" (3.78m x 3.57m) Having dual aspect views provided by uPVC windows to each side elevation, ceiling light point and radiator.
OUTSIDE The property is accessed via a return circular Reception Driveway with in and out access points and a beautiful central raised pond, leading in turn to the Large Detached Timber Garage with side courtesy door and a planted seating area to the side of the Garage. To the rear of the property there is a useful working garden and storage area, ideal for wheelie bins. A gate leads into the main formal gardens which are set to majority lawns with beautiful, well-stocked flowerbeds and borders, mature trees and hedging to boundaries. There is an extensive paved patio area running across most of the length of the house, offering an ideal summer entertaining and BBQ area.
To the far end of the formal gardens, there is a hardstanding working garden area with raised planters/vegetable beds and spaces for garden sheds and greenhouses. A gated access opens onto 'The Paddock' with further lawns, spaces for greenhouses, sheds/workshops and a large oval pond - a serene spot ideal for wildlife watching! The gardens continue onto a picturesque woodland spinney with a beautiful variety of mature trees throughout and views across fields and farmland. The gardens lend themselves to such great potential and extend in all to 2.5 Acres (STS).
SERVICES Mains Electricity, water and drainage. Oil central heating.
Important information
This is not a Shared Ownership Property
Property Ref: 735095_102125024547
Similar Properties
3 Bedroom Detached House | Offers Over £595,000
Modern Detached House with Thriving Cattery Business & Land - This is a unique opportunity to purchase a very well-prese...
3 Bedroom Detached House | £595,000
Welcome to Oakwood House, a superb detached family home located on an elevated position between the villages of Tealby a...
Holton-cum-beckering, Market Rasen
5 Bedroom Detached House | £585,000
A beautiful detached farm house style property positioned in the quiet and rural location of Holton-cum-beckering. The p...
4 Bedroom Detached Bungalow | £625,000
Holmes Cottage and Lodge – Offering the ideal country living lifestyle in the most sublime setting, tucked away at the e...
Cow Lane, Tealby, Market Rasen
3 Bedroom Detached House | £665,000
A fantastic opportunity to purchase this superb detached family house, situated within the heart of the village of Tealb...
3 Bedroom Detached House | £665,000
This beautifully presented three-bedroom cottage is full of character and sits in the heart of the picturesque village o...

Mundys (Market Rasen)
22 Queen Street, Market Rasen, Lincolnshire, LN8 3EH
How much is your home worth?
Use our short form to request a valuation of your property.
Request a Valuation












































































