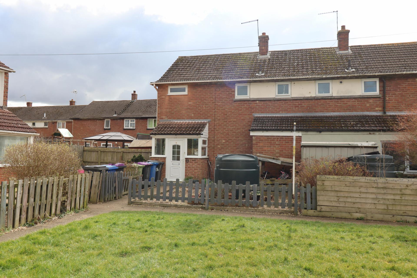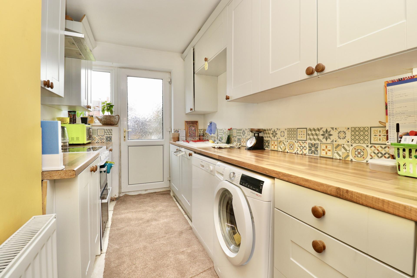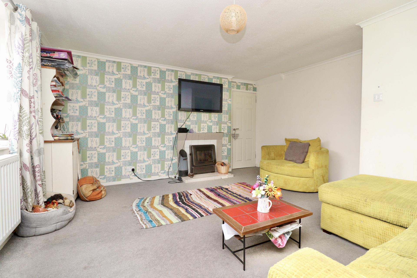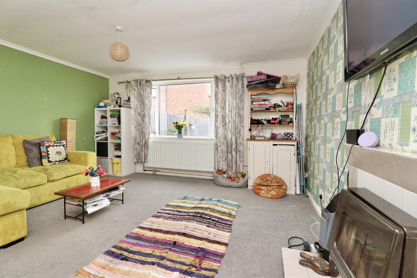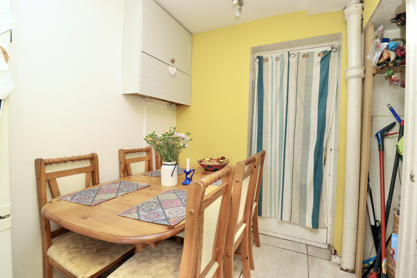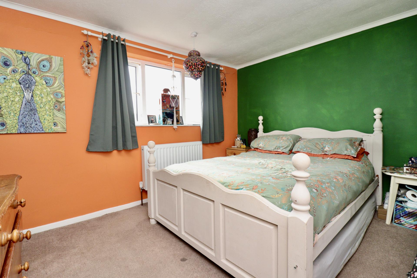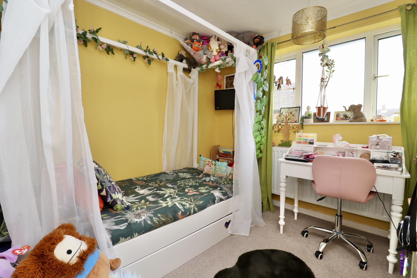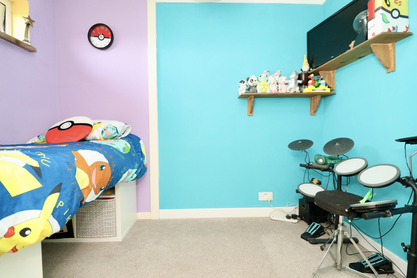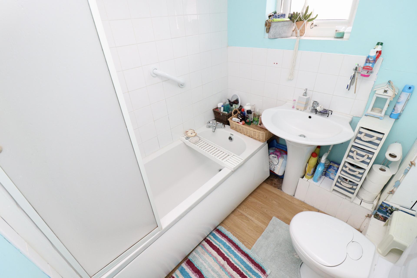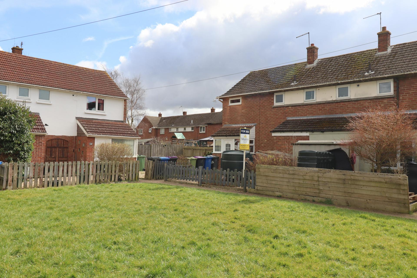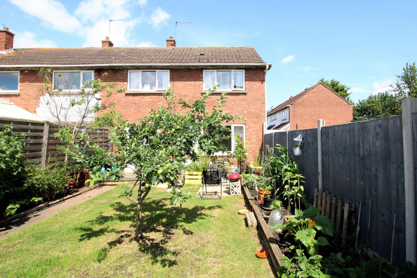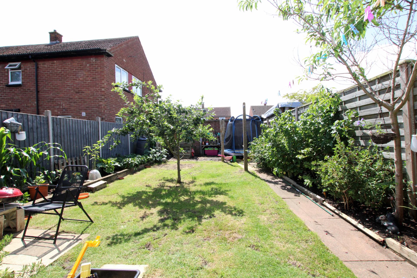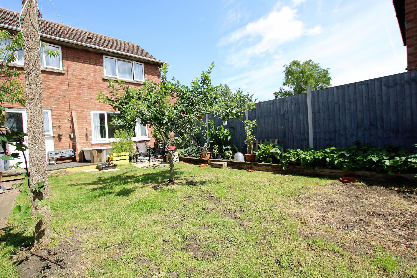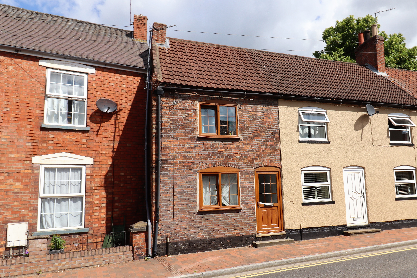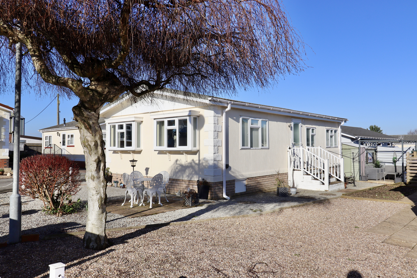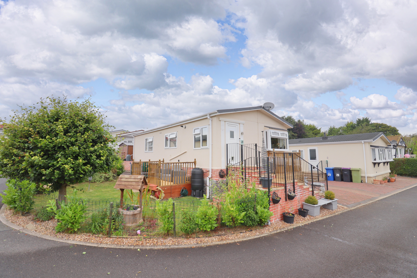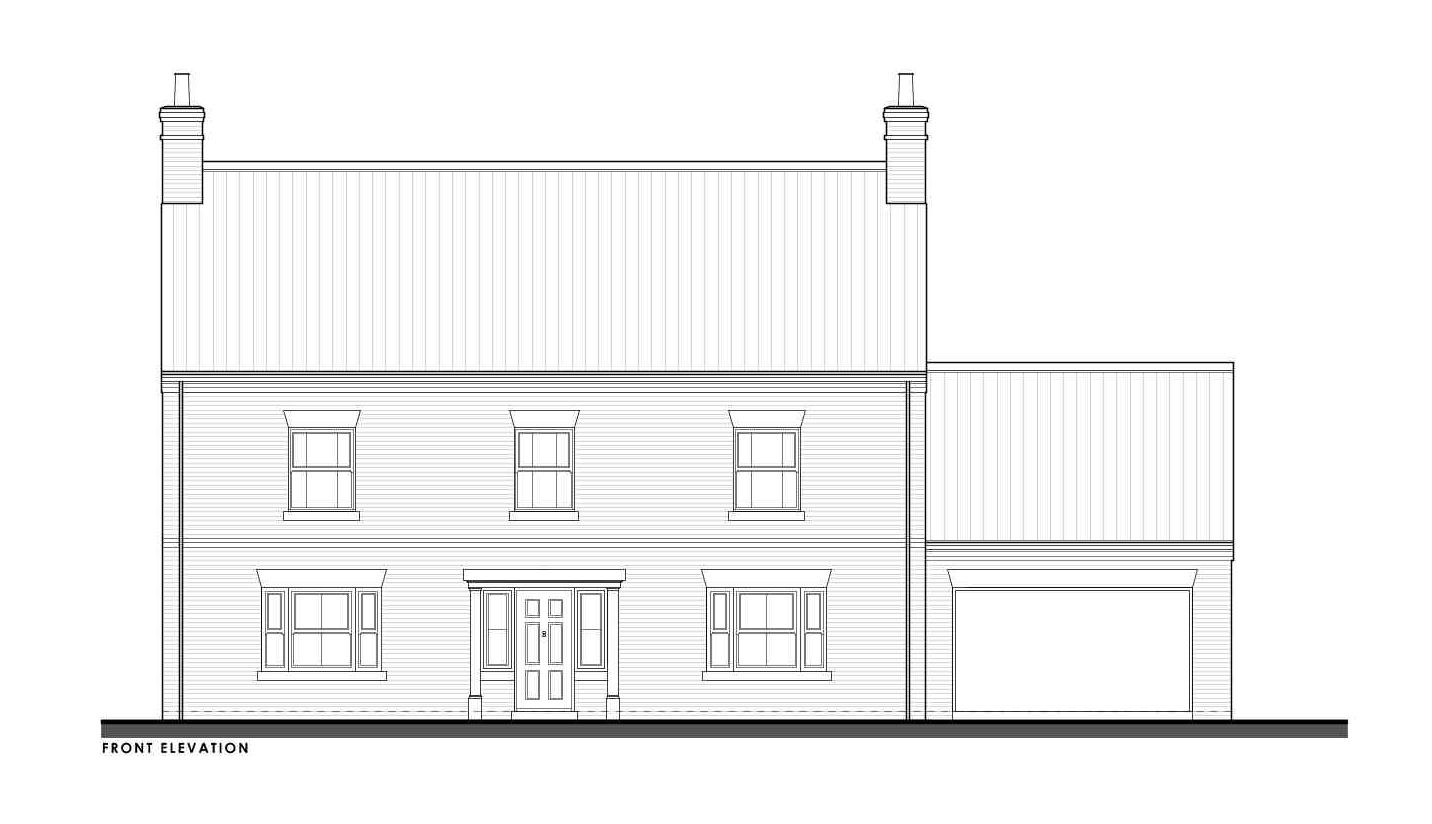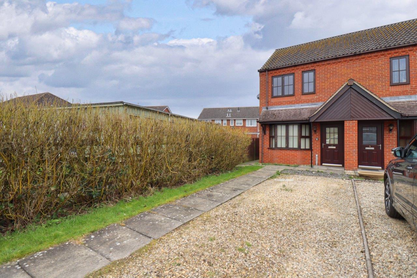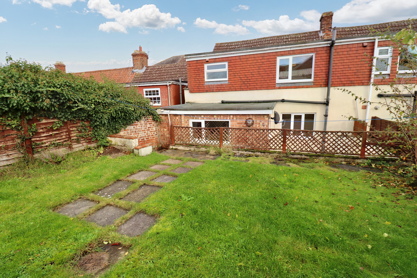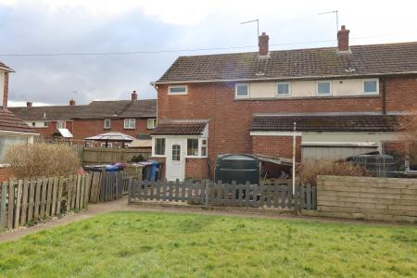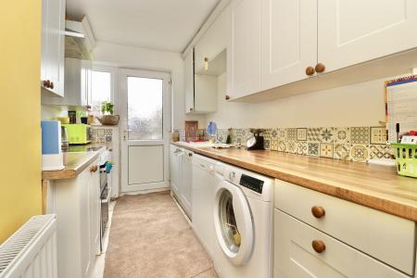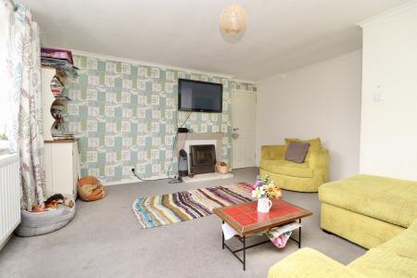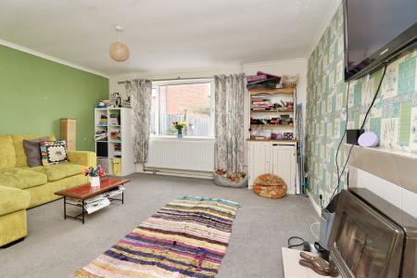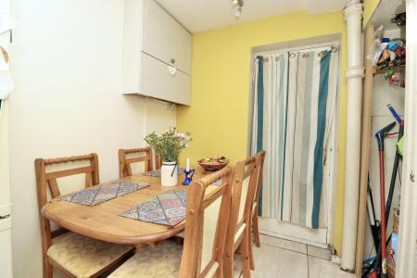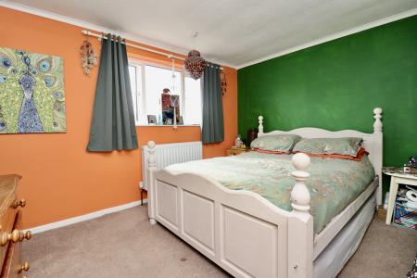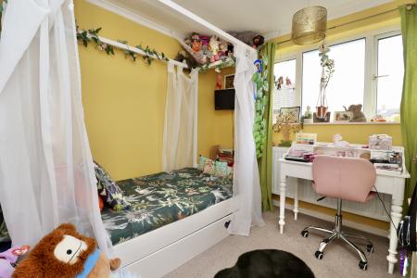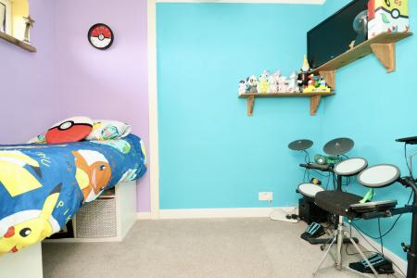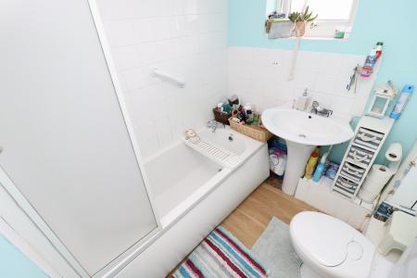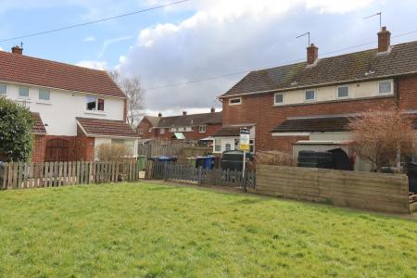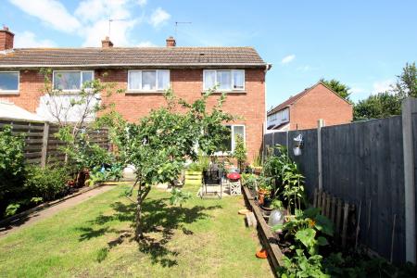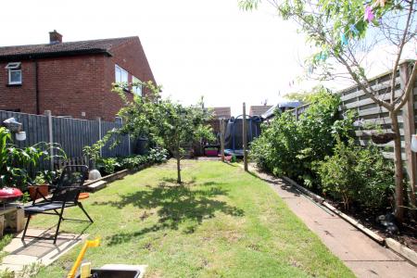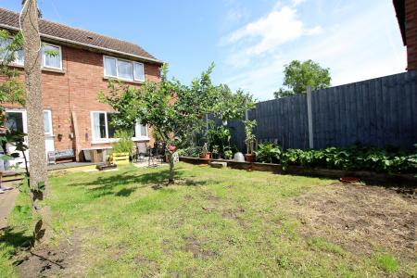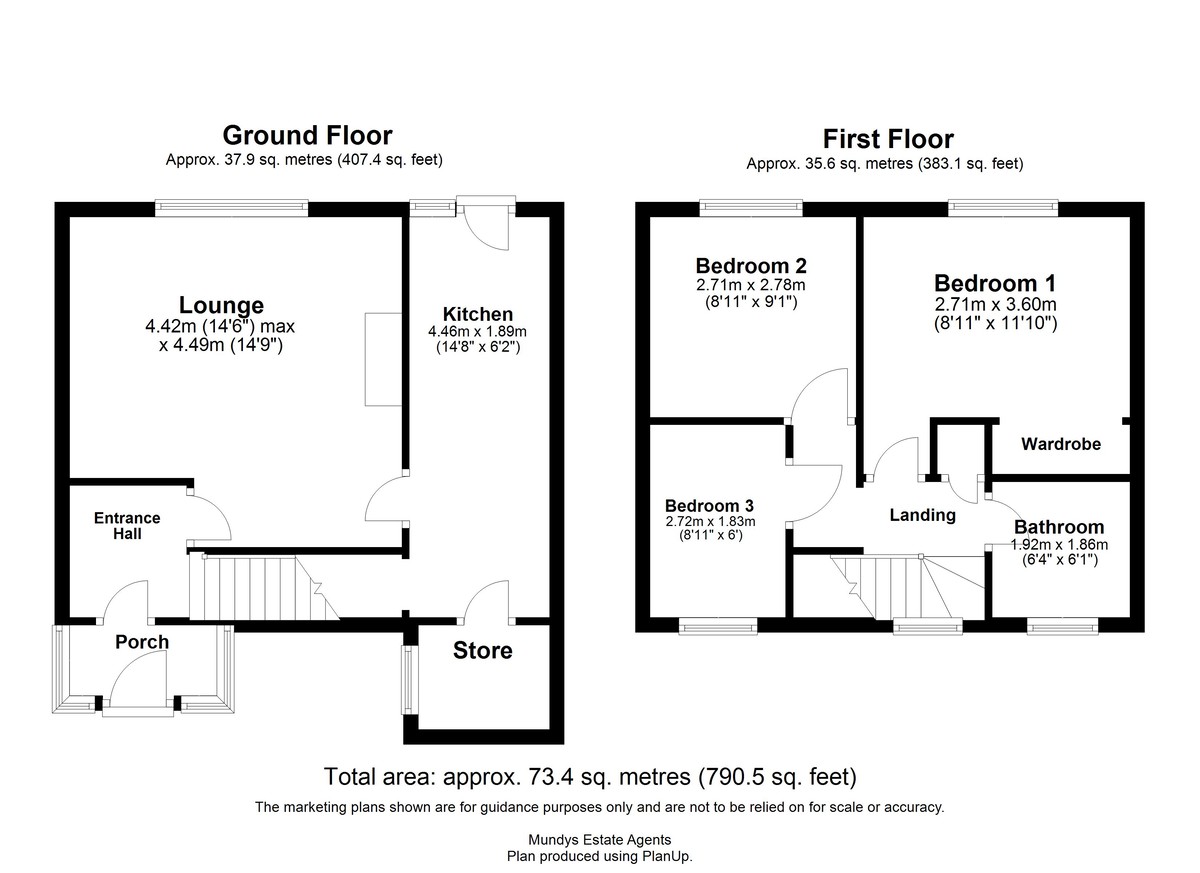- Three Berooms
- Useful Separate Garage
- Large Reception Room With Views Across The Garden
- Kitchen Diner
- South Facing Rear Garden
- Attached Coal Store
- Ideal Starter Home
- Outlook Across A Designated Green Area
- Council Tax Band - A (West Lindsey District Council)
- EPC Energy Rating - D
3 Bedroom End of Terrace House for sale in Market Rasen
Situated in the popular rural village of Newtoft, this is a spacious three bedroomed end terraced house with the additional benefit of a separate Garage and south-facing rear garden. With well-proportioned living accommodation briefly comprising of Entrance Porch, Hallway, large Lounge, Dining Kitchen, Understairs Pantry with recently upgraded boiler, three Bedrooms with fitted storage to Bedroom one and a Family Bathroom. The property also benefits from uPVC double glazing throughout, oil-fired central heating, an open fire and an attached coal shed/log store. Externally the property has an enclosed garden to the front and enjoys a scenic outlook across a designated green space. To the rear of the property there is a beautiful south-facing garden complete with raised vegetable and fruit planters, a raised decking area and a bark-finished children's play area. An early viewing of this property is highly recommended.
LOCATION Newtoft is a small village on the outskirts of Middle Rasen which was historically a collection of married quarters for the former RAF base. Now, it is a thriving community linked by its useful sports field and very popular and active Social Club. Local Primary Schooling is available in the nearby village of Faldingworth, approximately 3 miles away (Ofsted Graded 'Good').
Market Rasen is situated approximately 4 miles from Newtoft and is a thriving Market Town situated on the edge of the Lincolnshire Wolds with the added benefit of a train station and bus services providing regular links to larger Towns and City networks. The Town is renowned for its Golf Course and Racecourse and also has a wonderful range of local independent retail outlets, regular markets in the cobbled market square, various restaurants, boutique hotel and guesthouses, public houses, library, health care providers and good local schooling; Primary Schooling - Market Rasen C of E Primary (Ofsted Graded 'Good'), Secondary Schooling - De Aston School (Ofsted Graded 'Good').
ENTRANCE PORCH 3' 6" x 7' 4" (1.07m x 2.26m) , having uPVC entrance door with complimenting uPVC side windows, tile-effect vinyl flooring and door to the Entrance Hall.
ENTRANCE HALL 5' 2" x 6' 3" (1.60m x 1.93m) , having coat hanging area, door to the Lounge, staircase rising to the First Floor, two windows to the Entrance Porch and ceiling light point.
LOUNGE 14' 2" x 14' 8" (4.34m x 4.49m) , having tiled feature fireplace with inset log burner, radiator, ceiling light point, uPVC window to the rear elevation and door to the Dining Kitchen.
KITCHEN/DINER 17' 10" x 6' 5" (5.45m x 1.97m) , the Dining Area having tiled flooring, ceiling light point, fitted cupboard housing the electrical consumer unit, large understairs recess which is currently utilised as a useful Pantry/store area and houses the oil-fired central heating boiler and door to the covered walkway which gives access to the coal house/log store. The Kitchen Area has tiled flooring, uPVC window and door to the rear elevation, radiator, ceiling light point, a comprehensive range of fitted units and drawers to base level with contrasting worksurfaces over, inset resin sink unit with mixer tap, decorative tiled upstands, further complimenting fitted units to eye-level, washing machine, dishwasher, cooker point with extractor hood above and space for a fridge freezer.
FIRST FLOOR LANDING Having uPVC window to the front elevation, loft access hatch, ceiling light point, doors to all principal rooms and door to the airing cupboard.
FAMILY BATHROOM 6' 8" x 6' 5" (2.04m x 1.96m) , having panelled bath with electric 'Triton' shower over and side bi-folding splashscreen, WC, wash hand basin, tiled upstands, splashbacks, laminate flooring, ceiling light point, frosted uPVC window to the front elevation and radiator.
BEDROOM ONE 9' 3" x 14' 11" (2.83m x 4.55m) , having uPVC window to the rear elevation, radiator, ceiling light point and large integral walk-in wardrobe area.
BEDROOM TWO 9' 1" x 8' 11" (2.77m x 2.72m) , having uPVC window to the rear elevation, radiator and ceiling light point.
BEDROOM THREE 8' 11" x 6' 0" (2.72m x 1.83m) , having uPVC window to the front elevation and radiator.
OUTSIDE The front garden is accessed via a picket-fenced entrance gate with a pedestrian pathway leading to the front entrance door. There is space for wheelie bin storage and it is gravel-finished for ease of maintenance. There is also an oil storage tank and access to the covered portico which leads to the Kitchen doorway and the coal shed/log store. The rear garden enjoys a wonderful south-facing elevation with a raised decking area, ideal for seating and/or a hot tub, a secluded gravel-finished seating area and a small raised ornamental pond with a fountain. The formal lawn is bordered by raised and well-established vegetable plots, fruit beds and an abundant apple tree as the focal point. The lawns lead to the bark-finished area which is currently utilised as a children's play area. The property's Garage is the first one situated in a separate block which can be found to the rear of the property.
Property Ref: 735095_102125027897
Similar Properties
2 Bedroom End of Terrace House | £119,950
An extended end-terraced character home, situated a short walk to all Market Rasen amenities, offers flexible living spa...
Greenacre Park, Spilsby Road, Horncastle
2 Bedroom Park Home | £117,000
An immaculately presented two double bedroomed park home located within this popular residential Park Home Site of Green...
2 Bedroom Park Home | £112,500
A beautifully presented and modern two double bedroom park home situated in this popular over 50s and pet friendly park...
5 Bedroom Land | £130,000
We are delighted to offer for sale this exceptional and substantial building plot, with Full Planning Consent for a subs...
2 Bedroom End of Terrace House | £142,500
NO ONWARD CHAIN - A two bedroomed end town house located in a quiet cul-de-sac just off Chapman Street and within walkin...
2 Bedroom Semi-Detached House | £145,000
Offered for sale with No Onward Chain, this large than expected character cottage is ideally situated close to all ameni...

Mundys (Market Rasen)
22 Queen Street, Market Rasen, Lincolnshire, LN8 3EH
How much is your home worth?
Use our short form to request a valuation of your property.
Request a Valuation
