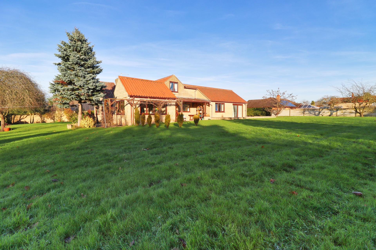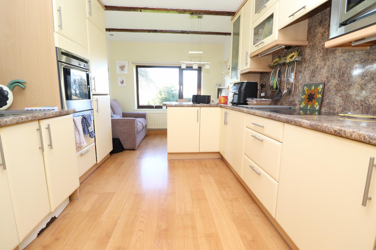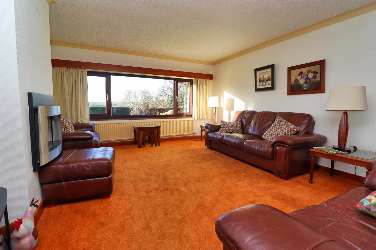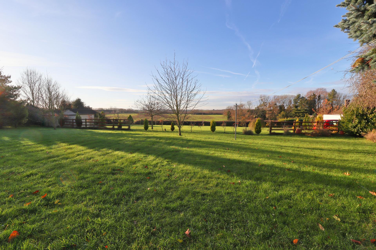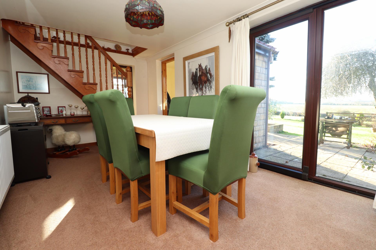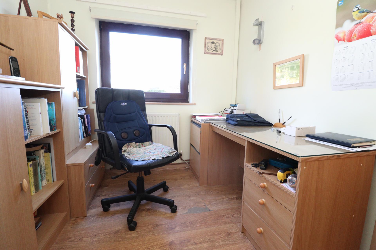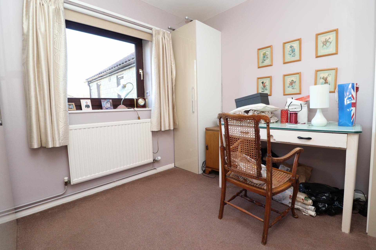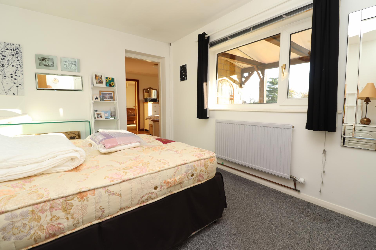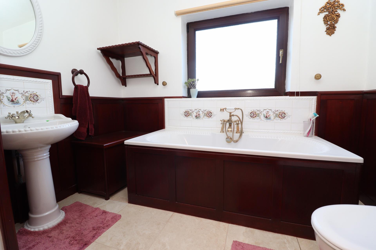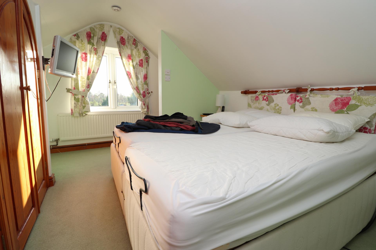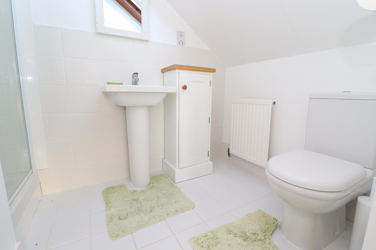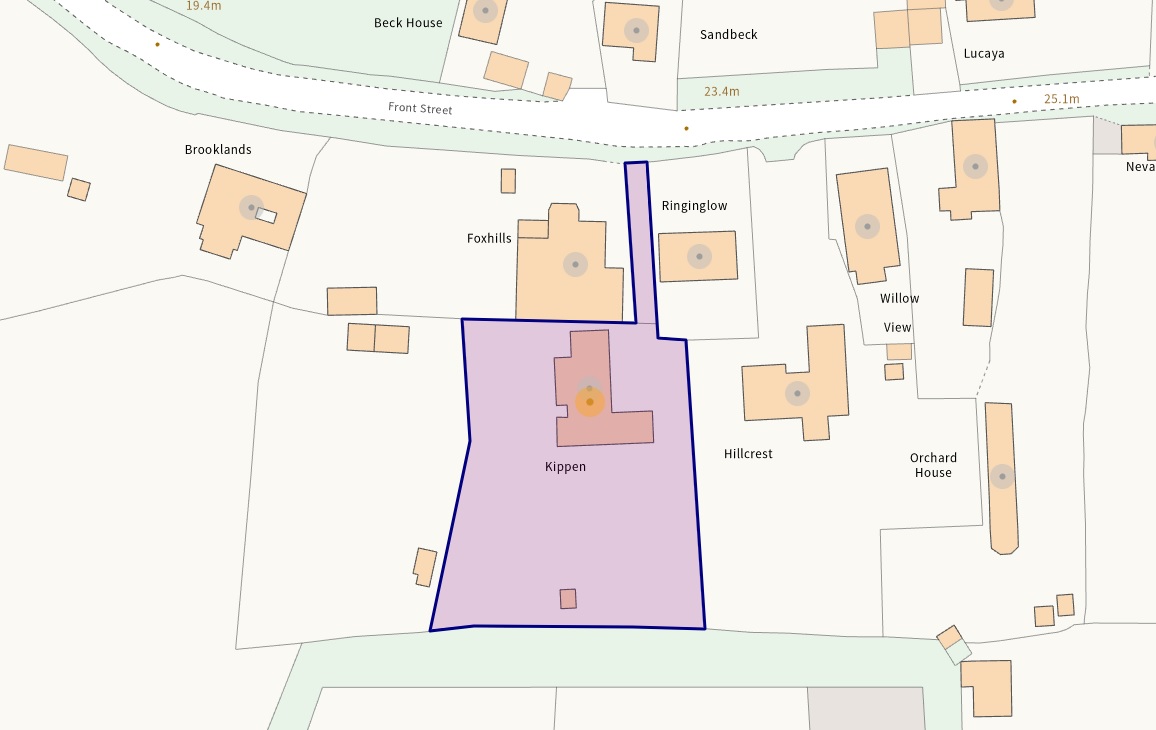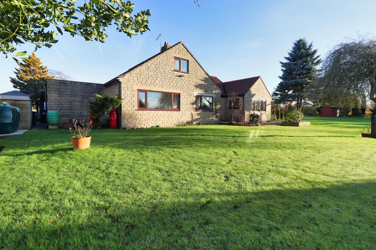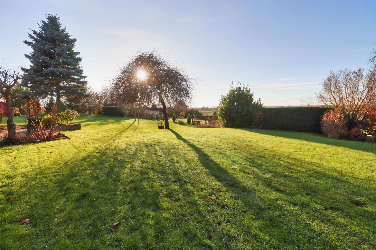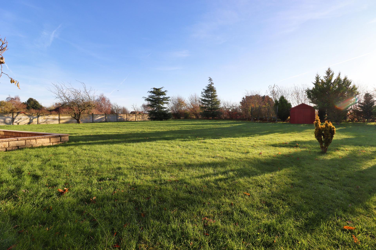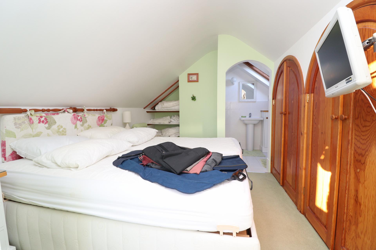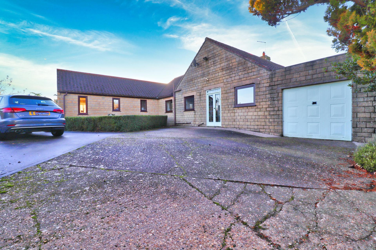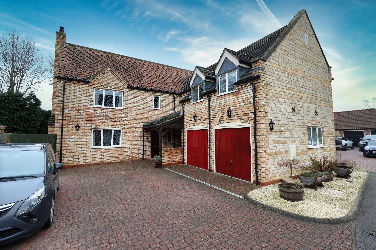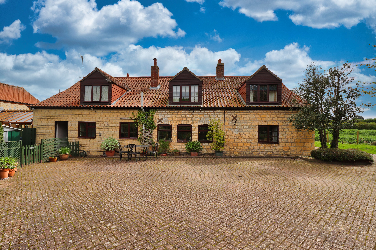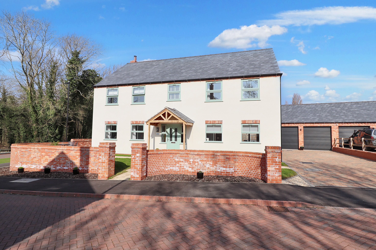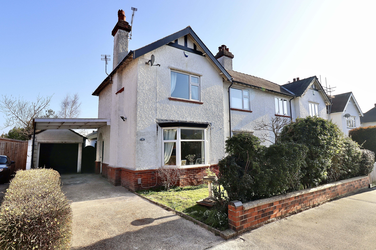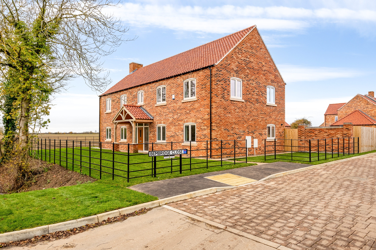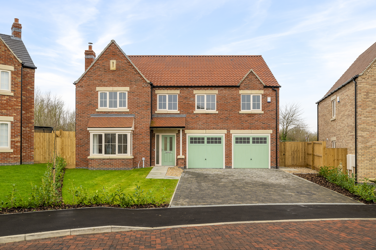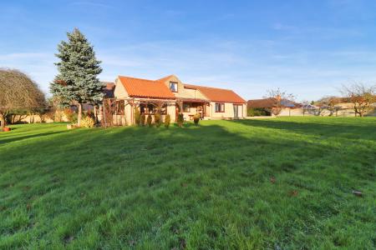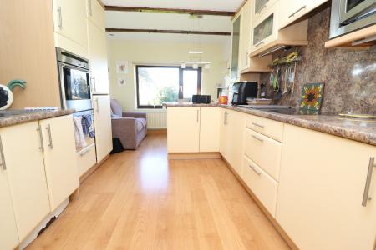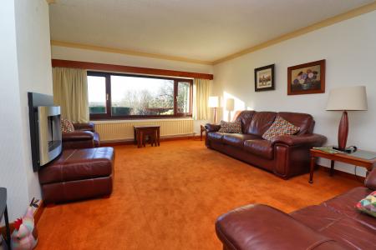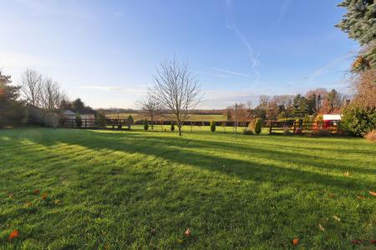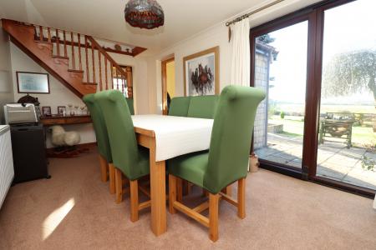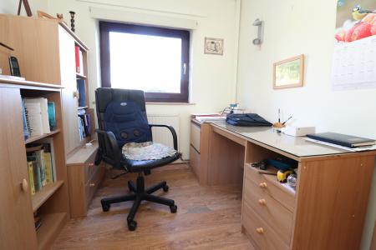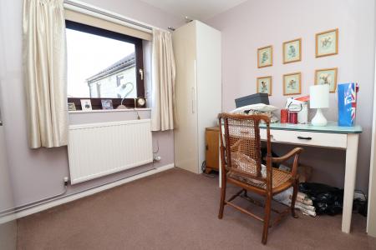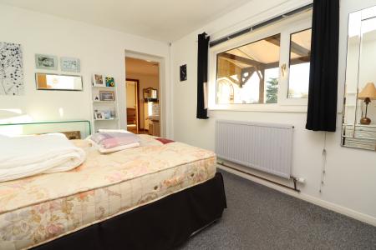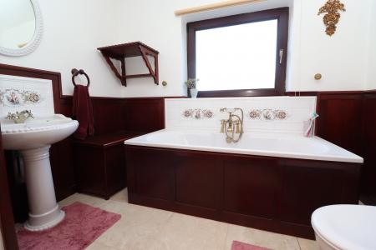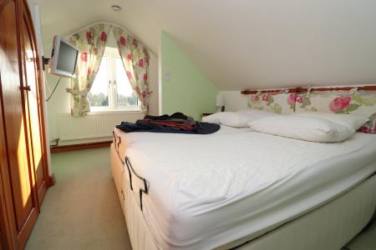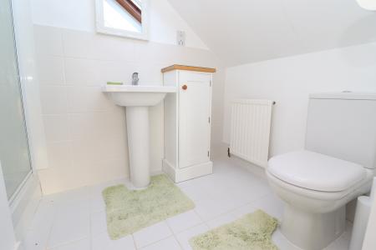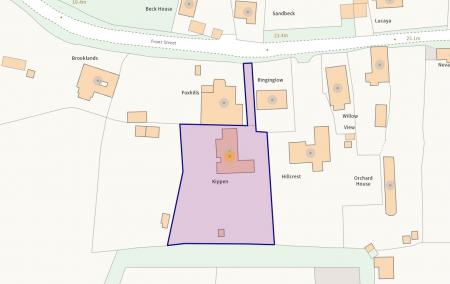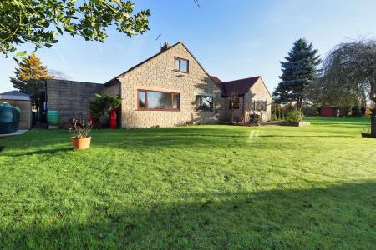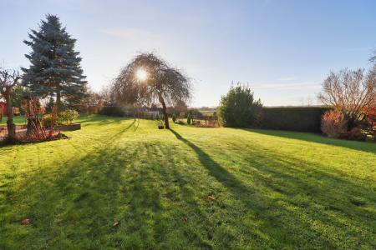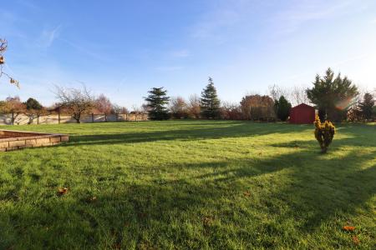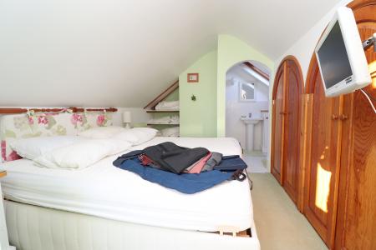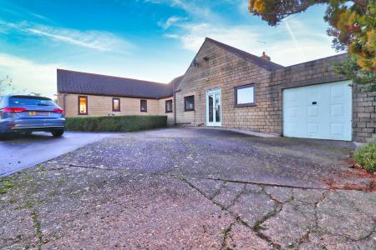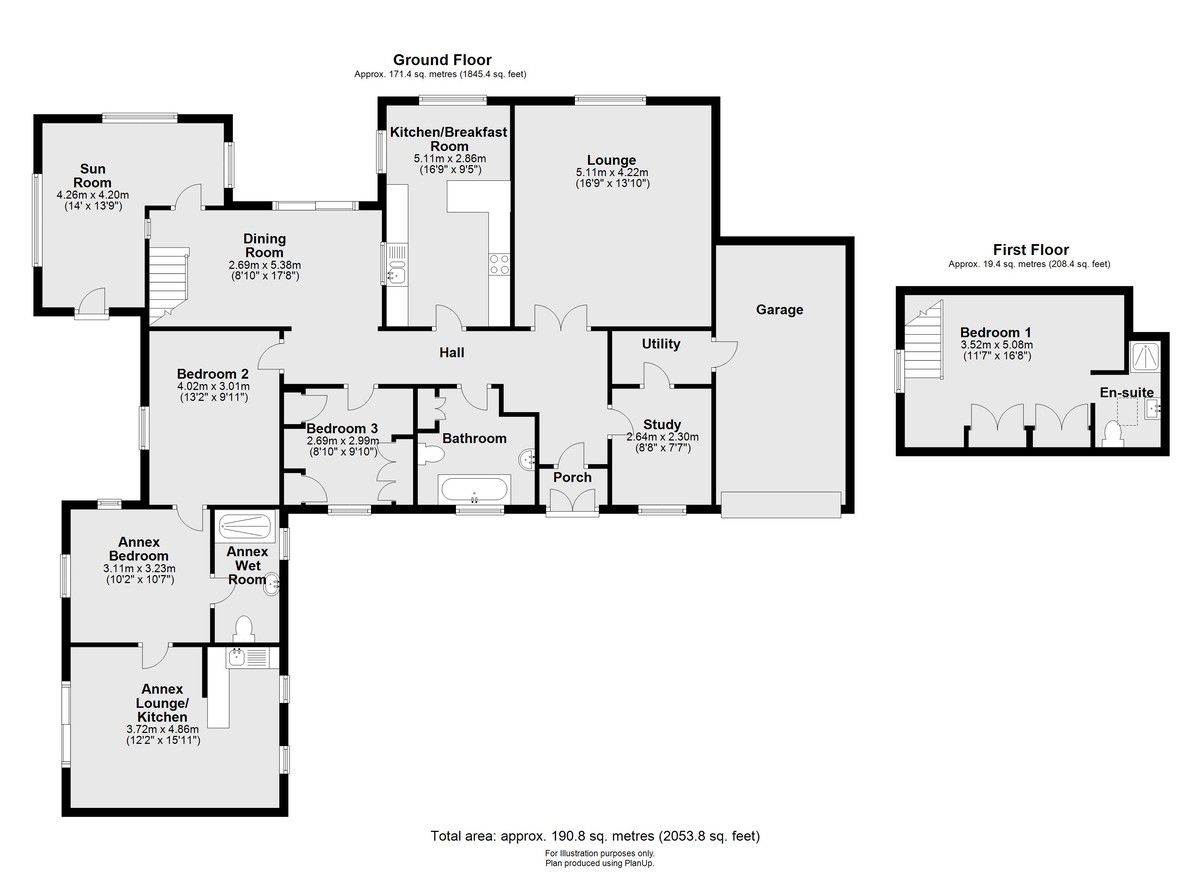- 3 Bedroom Bungalow with 1 Bedroom Annexe
- Grounds of approx 0.59 Acres (STS)
- Lounge, Dining Room, Kitchen
- Sun Room & Study
- 1 Bedroom Self Contained Annexe
- Gated Driveway & Single Garage
- Far Reaching Open Field Views
- EPC Rating - E
- Council Tax Band - D (House) - West Lindsey District Council
- Council Tax Band - A (Annex) - West Lindsey District Council
4 Bedroom Detached Bungalow for sale in Market Rasen
Situated in a tucked away position in the rural village of Normanby by Spital, a spacious three bedroom detached bungalow with the addition of a one bedroom annex on a large plot of approximately 0.59 acres (sts). The well presented accommodation in the property comprises of Porch, Hall, Lounge, Study, Dining Room, Breakfast Kitchen, Sun Room, two ground floor Bedrooms, Family Bathroom and first floor Master Bedroom with En-Suite Shower Room. The attached self contained Annexe comprises of Open Plan Living Kitchen, Double Bedroom and Wet Room. The property has a secure gated driveway providing off street parking for multiple vehicles and access to the Single Garage. The grounds extend to approximately 0.59 acres (sts) with far reaching open views. Viewing of the property is essential to appreciate all it has to offer.
LOCATION The property is located in the small rural village of Normanby-by-Spital situated approximately 12 miles North of Lincoln, 2 miles South East of Caenby Corner and 7 miles West of the Market Town of Market Rasen. There is easy access to the A15 which in turn gives good access into Lincoln or North to the M180, M18 and beyond. The village benefits from a well regarded primary school rated a "Good School" by Ofsted, public house and a post office.
PORCH
HALL
STUDY 8' 7" x 7' 6" (2.64m x 2.30m) With double glazed window to the front aspect and radiator.
UTILITY ROOM With personal door to the garage.
LOUNGE 16' 9" x 13' 10" (5.11m x 4.22m) With double glazed window to the rear aspect, wall hung electric fire and two radiators.
KITCHEN/BREAKFAST ROOM 16' 9" x 9' 4" (5.11m x 2.86m) Fitted with a range of wall and base units with work surfaces over, eye level electric oven, electric hob with extractor fan over, stainless steel 1.5 bowl sink with side drainer and mixer tap over, breakfast bar, laminate flooring, radiator and double glazed windows to the side and rear aspects.
DINING ROOM 17' 7" x 8' 9" (5.38m x 2.69m) With double glazed sliding doors to the garden, staircase to the first floor and radiator.
SUN ROOM 13' 9 (max)" x 13' 11 (max)" (4.19m x 4.24m) With double glazed windows to the rear and side aspects, door to the garden and tiled flooring.
BEDROOM 2 13' 2" x 9' 10" (4.02m x 3.01m) With double glazed window to the side aspect, door to the annex and radiator.
BEDROOM 3 9' 9" x 8' 9" (2.99m x 2.69m) With double glazed window to the front aspect, fitted wardrobes and radiator.
BATHROOM Fitted with a three piece suite comprising of panelled bath, pedestal wash hand basin and close coupled WC, airing cupboard, radiator, tiled flooring and splashbacks and double glazed window to the front aspect.
FIRST FLOOR
BEDROOM 1 16' 7 (max)" x 11' 6" (5.05m x 3.52m) With two double wardrobes, double glazed window to the side aspect, spotlights and radiator.
EN-SUITE SHOWER ROOM Fitted with a three piece suite comprising of shower cubicle, pedestal wash hand basin and close coupled WC, radiator, shaver point, tiled flooring and splashbacks and Velux window.
ANNEXE
ANNEXE LOUNGE/KITCHEN 15' 11" x 12' 2" (4.86m x 3.72m) With double glazed sliding patio door to the garden, two double glazed windows to the front aspect and kitchen area fitted with a range of wall and base units with work surfaces over, stainless steel sink with side drainer and mixer tap over, space and plumbing for washing machine, under floor heating and tiled flooring.
ANNEXE BEDROOM 10' 7" x 1020' 4" (3.23m x 311m) With two double glazed windows to the side and rear aspects and under floor heating.
ANNEXE WET ROOM Fitted with a three piece suite comprising of wet room shower, wash hand basin and close coupled WC, towel radiator, tiled walls and flooring, under floor heating and double glazed window to the front aspect.
OUTSIDE The property has a secure gated driveway providing off street parking for multiple vehicles and access to the Single Garage. The grounds extend to approximately 0.59 acres (sts) with far reaching open views.
Property Ref: 58704_102125024730
Similar Properties
Sinderson Meadows, South Hykeham
5 Bedroom Detached House | £625,000
A spacious and executive detached house on an exclusive gated development within the village of South Hykeham, originall...
5 Bedroom Detached House | £625,000
A rare opportunity to acquire this characterful family home, originally built in the 1700s. The property has been owned...
Esher Road, Sudbrooke, Lincoln
5 Bedroom Detached House | £625,000
Situated within this exclusive new development in the popular village of Sudbrooke, an executive and nearly new five bed...
4 Bedroom Semi-Detached House | £635,000
A fantastic four bedroom extended semi detached family home located in this prime position within the Uphill area of Lin...
5 Bedroom Detached House | £650,000
INCENTIVE £10,000 STAMP DUTY CONTRIBUTION with any agreed sale or reservation by end of April 2025* - This stunning 5-be...
5 Bedroom Detached House | £650,000
The Kensington is a substantial executive detached family home with exceptional living space and constructed by Messrs L...

Mundys (Lincoln)
29 Silver Street, Lincoln, Lincolnshire, LN2 1AS
How much is your home worth?
Use our short form to request a valuation of your property.
Request a Valuation
