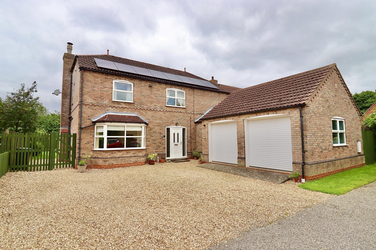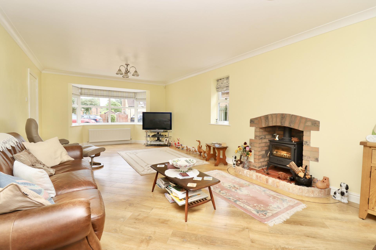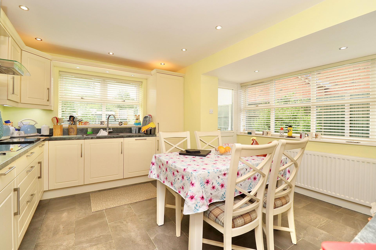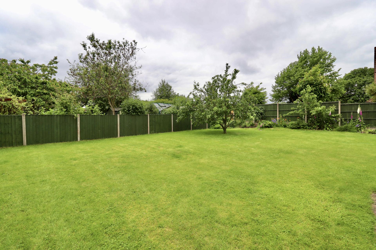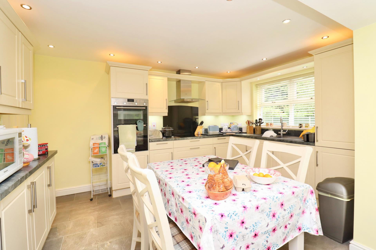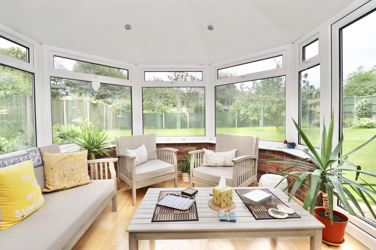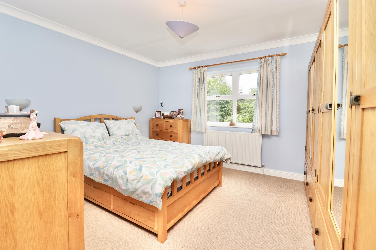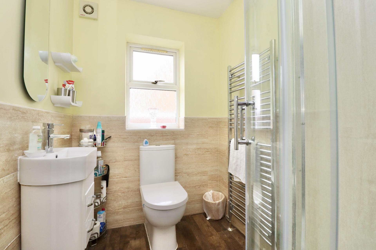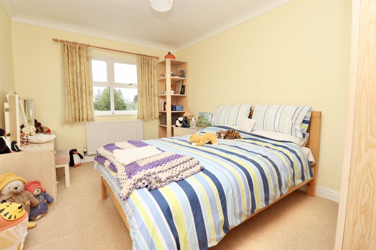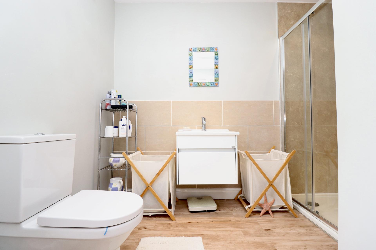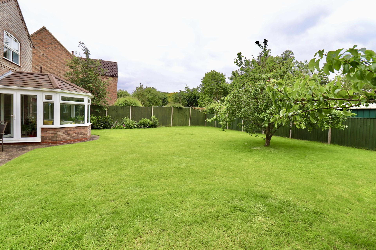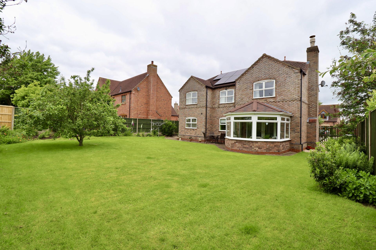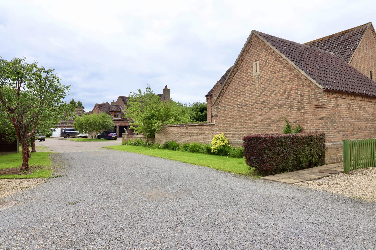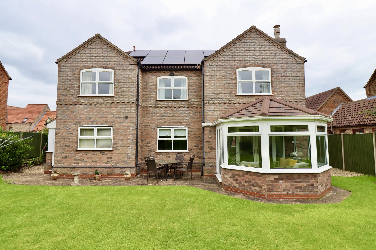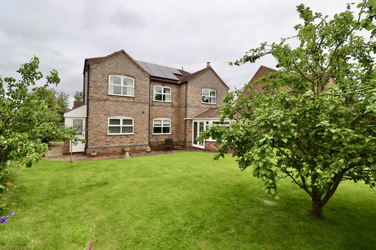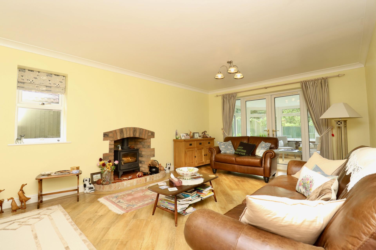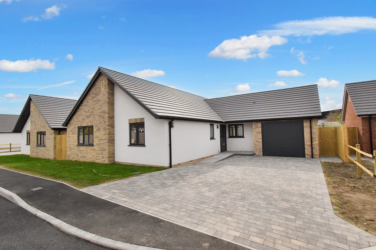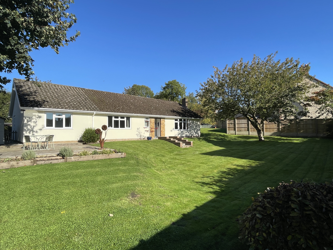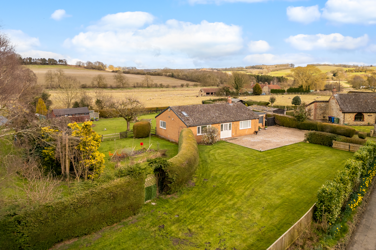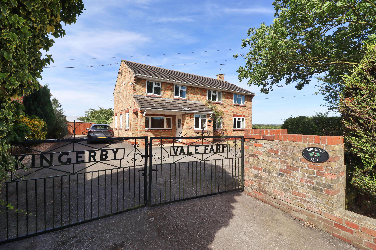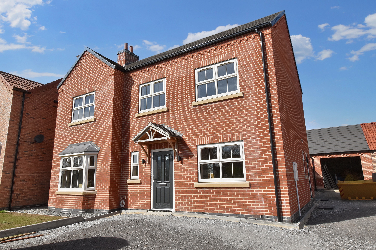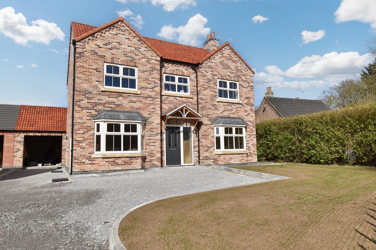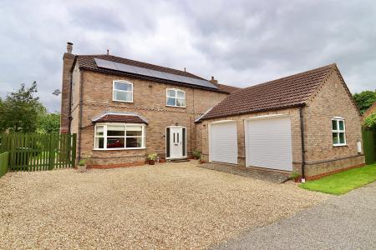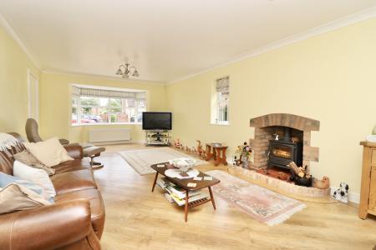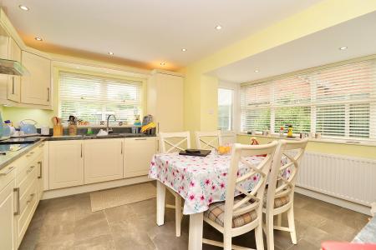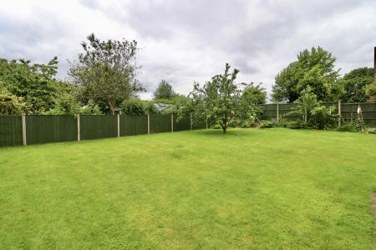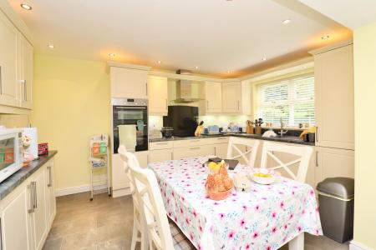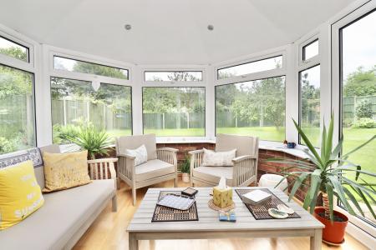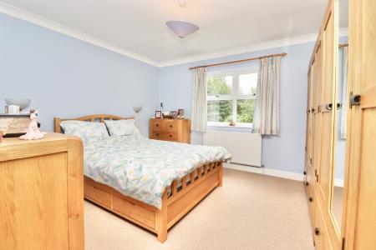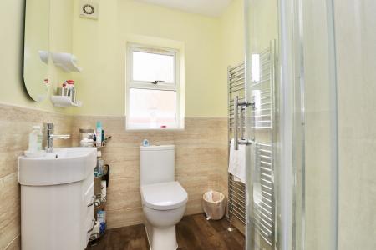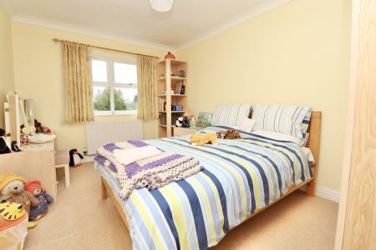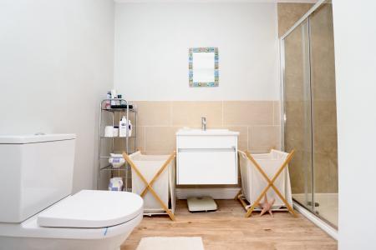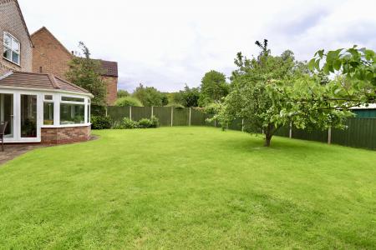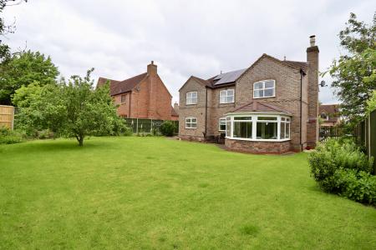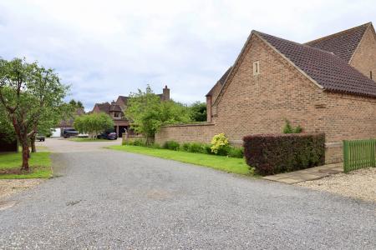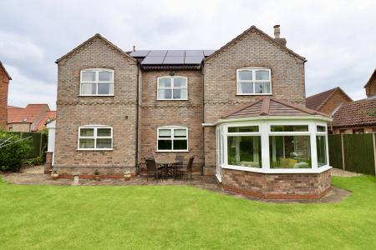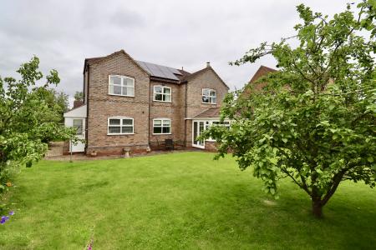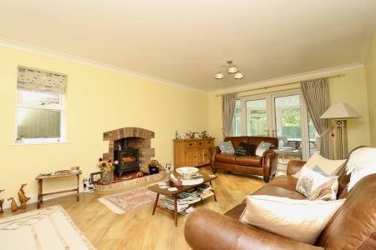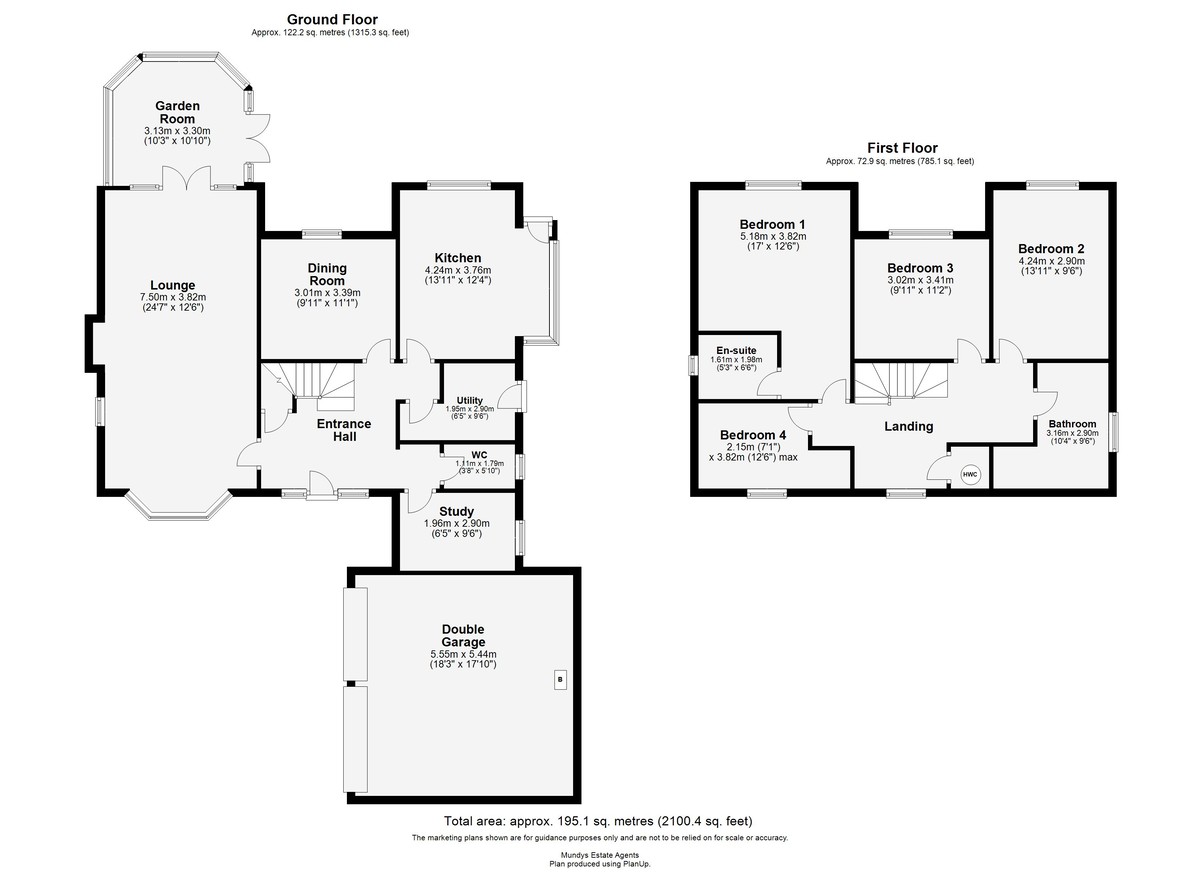- Quiet End of Cul De Sac Location
- Corner Plot with Generous Rear Garden
- Solar Panels and 2 x 3.6 KW Batteries
- 4 Bedrooms, En Suite & Bathroom
- Lounge, Garden Room, Dining Room & Study
- Breakfast Kitchen, Utility & WC
- Large Driveway & Double Garage
- Good Access into Lincoln & Gainsborough
- Council Tax Band - E (West Lindsey District Council)
- EPC Energy Rating - B
4 Bedroom Detached House for sale in Market Rasen
A modern four bedroom detached family home situated on a generous-sized corner plot in a private cul-de-sac location, within the popular village of Normanby-by-spital. The property has a large driveway providing ample off-street parking which also gives attached to an attached Double Garage and there is a private garden to the rear. Internally the property offers spacious living accommodation briefly comprising of Entrance Hallway, Downstairs WC, large Lounge leading to a Garden Room overlooking the Rear Garden, Dining Room, Breakfast Kitchen, Utility Room and a Study. The First Floor Landing leads to four Double Bedrooms, Main Bedroom with En-Suite Shower Room and a Family Bathroom. The property further benefits from having solar panels to the front and rear and two 3.6kW storage batteries. Viewing of the property is recommended.
SERVICES
Mains electricity, water and drainage. Oil-fired central heating boiler. Solar panels.
LOCATION The property is located in the small rural village of Normanby-by-spital situated approximately 12 miles North of Lincoln, 2 miles South-East of Caenby Corner and 7 miles West of the Market Town of Market Rasen. There is easy access to the A15 which in turn gives good access to Lincoln or North to the M180, M18 and beyond. The village benefits from a well-regarded primary school rated "Good" by Ofsted, a public house and a post office.
ENTRANCE HALL With external door, UPVC double glazed window, Karndean flooring, stairs to First Floor, understairs storage cupboard and radiator.
LOUNGE 24' 7" x 12' 6" (7.49m x 3.81m) , with two UPVC double glazed windows, Karndean flooring, multi-fuel burner and two radiators.
GARDEN ROOM 10' 10" x 10' 3" (3.3m x 3.12m) , with UPVC double glazed windows and double doors, laminate flooring, radiator, spotlighting and insulated roof.
DINING ROOM 11' 1" x 9' 11" (3.38m x 3.02m) , with UPVC double glazed window and radiator.
KITCHEN 13' 11" x 12' 4" (4.24m x 3.76m) , with two UPVC double glazed windows, tiled flooring, fitted with a range of wall, base units and drawers with work surfaces over, matching upstand, integral double oven, four ring induction hob with extractor fan over and glass splashback, composite sink unit and drainer, integral dishwasher and fridge freezer, radiator and spotlighting.
UTILITY ROOM 9' 6" x 6' 5" (2.9m x 1.96m) , with external door, tiled flooring, wall and base units with work surfaces over, porcelain sink drainer, plumbing/space for washing machine, radiator and spotlighting.
WC 5' 10" x 3' 8" (1.78m x 1.12m) , with UPVC double glazed window, tiled flooring, low level WC, wash hand basin and radiator.
STUDY 9' 6" x 6' 5" (2.9m x 1.96m) , with UPVC double glazed window, Karndean flooring and radiator.
FIRST FLOOR LANDING With UPVC double glazed window, access to roof void and radiator.
BEDROOM 1 17' 0" x 12' 6" (5.18m x 3.81m) , with UPVC double glazed window and radiator.
EN-SUITE 6' 6" x 5' 3" (1.98m x 1.6m) , with UPVC double glazed window, vinyl flooring, part-tiled walls, low level WC, wash hand basin, shower cubicle with panel boarding surround, heated towel rail, spotlighting and extractor fan.
BEDROOM 2 13' 11" x 9' 6" (4.24m x 2.9m) , with UPVC double glazed window and radiator.
BEDROOM 3 11' 2" x 9' 11" (3.4m x 3.02m) , with UPVC double glazed window and radiator.
BEDROOM 4 12' 6" x 7' 1" (3.81m x 2.16m) , with UPVC double glazed window and radiator.
BATHROOM 10' 4" x 9' 6" (3.15m x 2.9m) , with UPVC double glazed window, laminate flooring, part-tiled walls, low level WC, wash hand basin, shower cubicle with panel boarding surround, bath, heated towel rail, spotlighting and extractor fan.
OUTSIDE To the front of the property there is a gravelled driveway providing ample off-street parking which also gives access to the attached Double Garage. There is access to the rear garden which is mainly laid to lawn with a patio seating area and a range of mature shrubs and trees.
DOUBLE GARAGE 18' 3" x 17' 10" (5.56m x 5.44m) , with two electric doors, oil-fired central heating boiler, solar batteries, power and lighting.
Property Ref: 735095_102125030002
Similar Properties
4 Shooters Close, Caistor, Market Rasen
3 Bedroom Detached Bungalow | £429,000
OPEN WEEKEND 26th & 27th APRIL 10AM - 1PM - STAMP DUTY PAID. An exceptional and brand new detached bungalow situated wit...
4 Bedroom Detached Bungalow | £420,000
This spacious and extended detached family bungalow, located in the heart of the village of Tealby, has been tastefully...
2 Bedroom Detached Bungalow | £415,000
A superb, non-estate, two bedroom detached bungalow situated in the highly sought-after village of North Willingham. Set...
4 Bedroom Detached House | £435,000
Situated in the rural village of Bishopbridge, between the Cathedral City of Lincoln and the Market Town of Market Rasen...
5 Bedroom Detached House | £450,000
An excellent new detached family home situated in a pleasant non-estate position within the village of North Kelsey. The...
5 Bedroom Detached House | £450,000
An excellent new detached family home situated in a pleasant non-estate position within the village of North Kelsey. The...

Mundys (Market Rasen)
22 Queen Street, Market Rasen, Lincolnshire, LN8 3EH
How much is your home worth?
Use our short form to request a valuation of your property.
Request a Valuation
