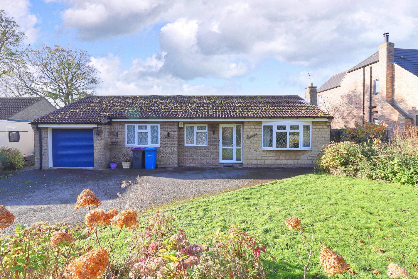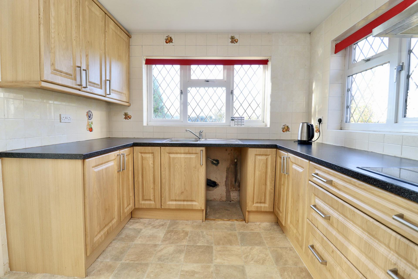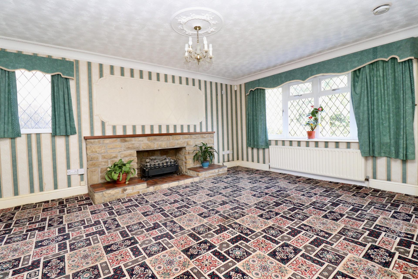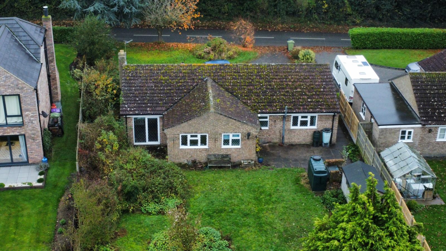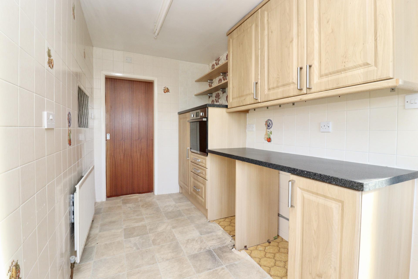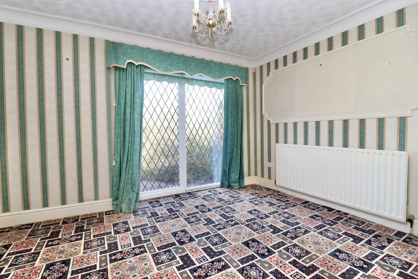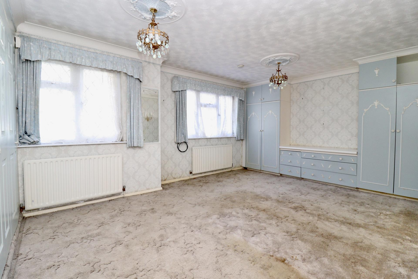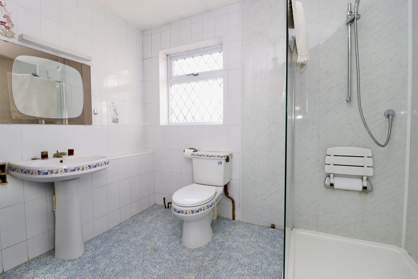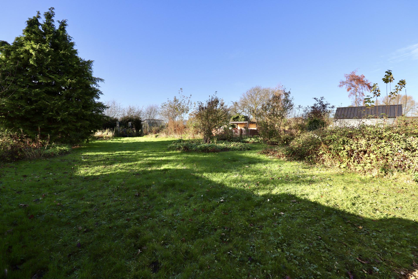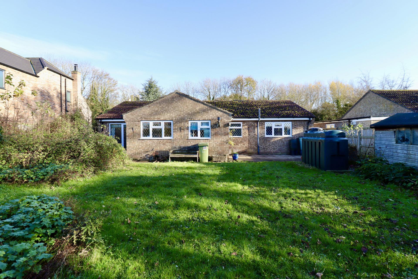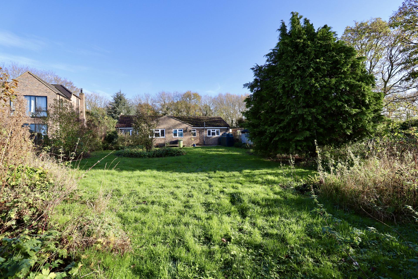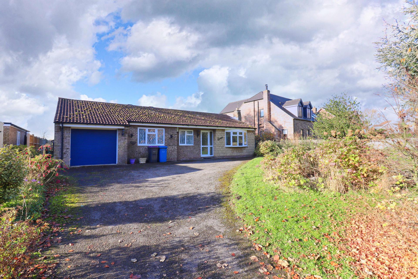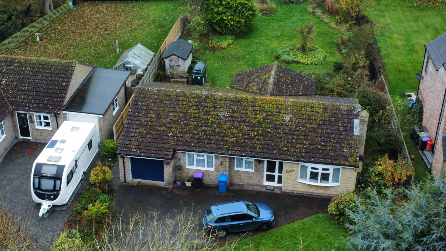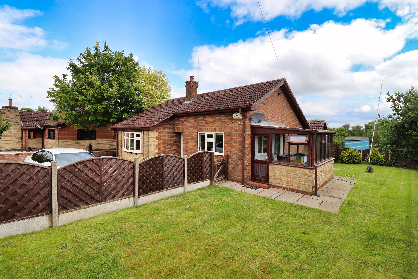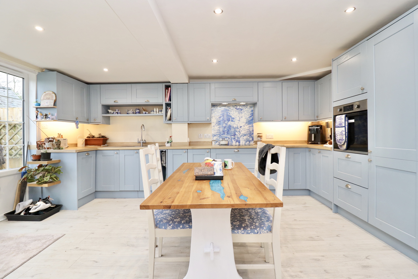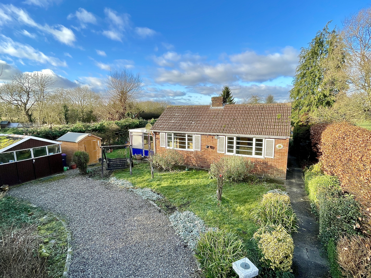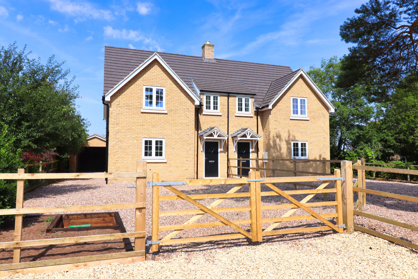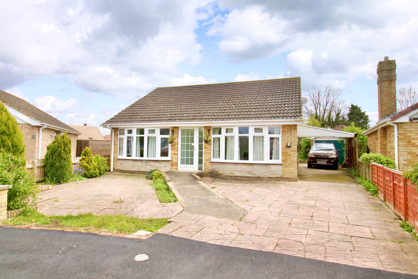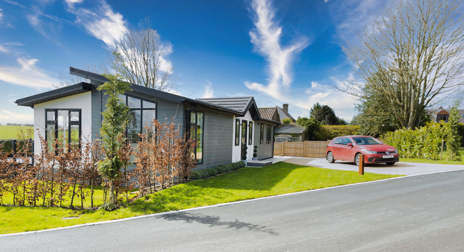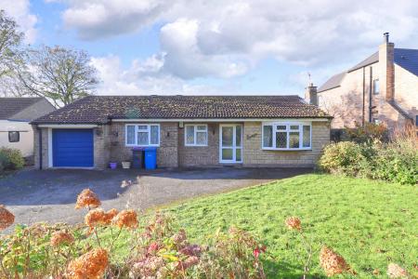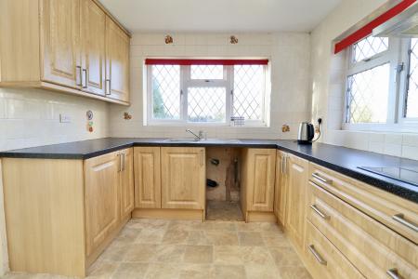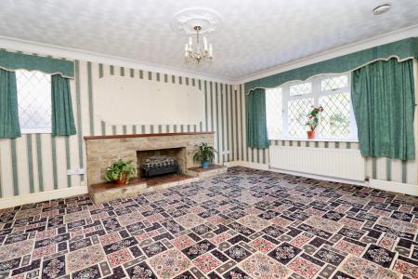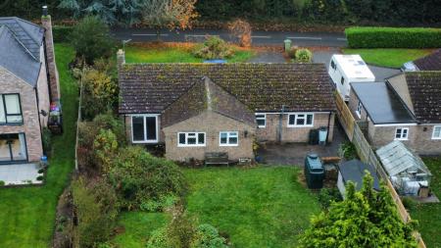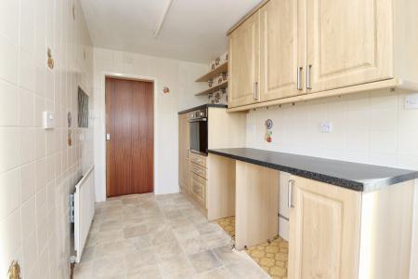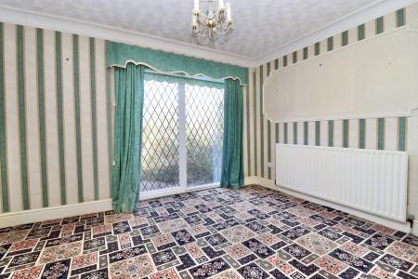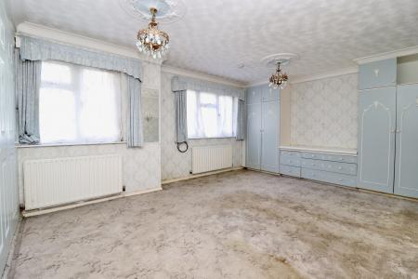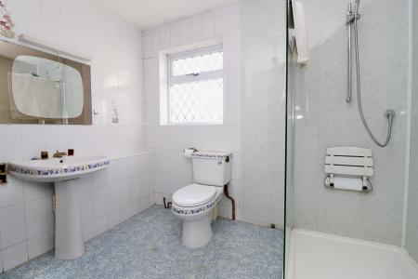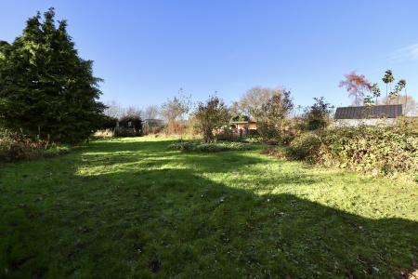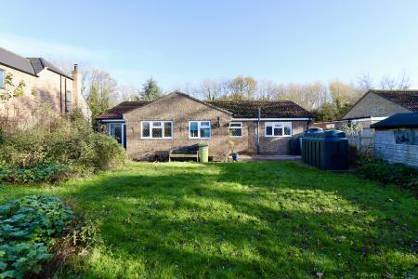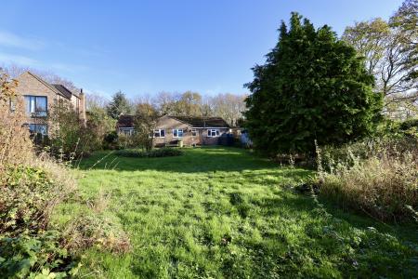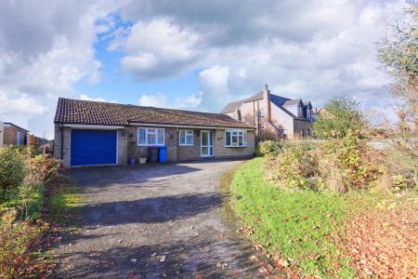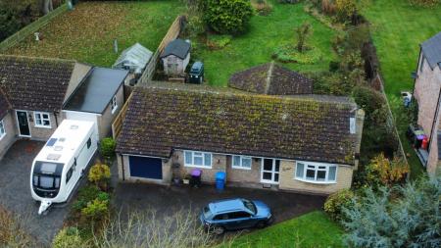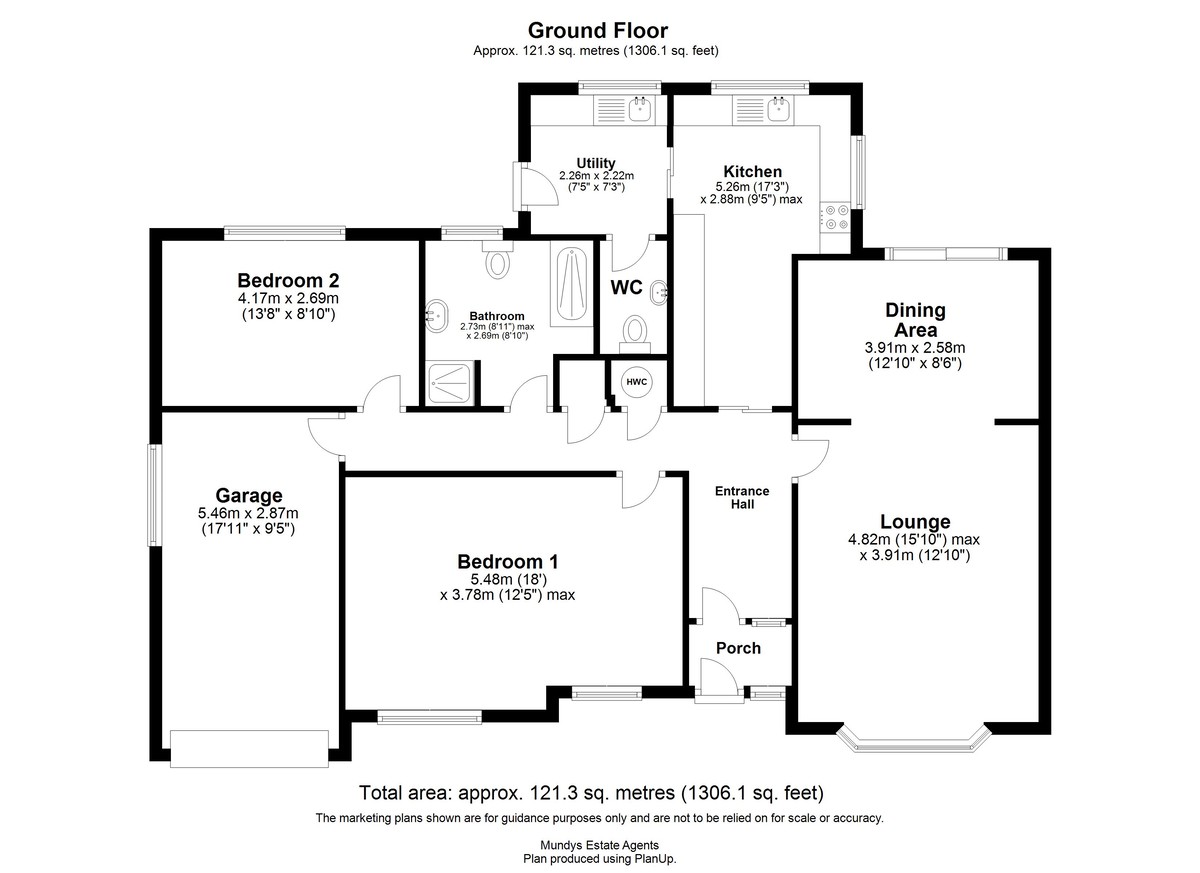- Non Estate Detached Bungalow
- Two Large Double Bedrooms (Formally 3 Bedrooms)
- Lounge & Dining Area
- Kitchen, Utility & WC
- Generous Sized Plot
- Elevated Position & Open Fields to the Rear
- Ample Parking & Single Garage
- NO ONWARD CHAIN
- EPC Energy Rating - To Follow
- Council Tax Band - D (West Lindsey District Council)
2 Bedroom Detached Bungalow for sale in Market Rasen
A spacious two double bedroomed detached bungalow located on an elevated position in this non-estate location with open fields to the rear of the property and sits on a generous sized plot. Internally the property requires some modernisation and has living accommodation briefly comprising of Porch, Entrance Hall, Lounge with a Dining Area, Kitchen, Utility Room, WC, two double Bedrooms and a Bathroom. Outside there is a driveway providing ample off road parking and giving access to Integrated Single Garage and a generous sized mature rear garden. The property is being sold with No Onward Chain.
LOCATION North Kelsey is a well established village situated approx 4 miles from Caistor and is therefore in the catchment area for the highly desirable Caistor Grammar School (Ofsted Graded 'Outstanding'). The village itself benefits from the 'All Hallows' Anglican Church, Methodist Chapel, Village Hall, Primary School (Ofsted Graded 'Good') and a Public House, 'The Butcher's Arms'.
SERVICES
Mains electricity, water and drainage. Oil fired central heating.
PORCH With UPVC double glazed window and door into entrance hall.
ENTRANCE HALL With radiator, storage cupboard and airing cupboard housing the hot water cylinder.
LOUNGE 15' 10" x 12' 10" (4.83m x 3.91m) With two UPVC double glazed windows, stone fireplace and surround and two radiators.
DINING AREA 12' 10" x 8' 6" (3.91m x 2.59m) With UPVC double glazed sliding doors and radiator.
KITCHEN 17' 3" x 9' 5" (5.26m x 2.87m) With UPVC double glazed window, vinyl flooring, fully tiled walls, fitted with a range of wall, base units and drawers with work surfaces over, stainless steel sink unit and drainer, electric hob with extractor fan over, integrated single oven, radiator, plumbing and space for slimline dishwasher and space for a fridge freezer.
UTILITY ROOM 7' 5" x 7' 3" (2.26m x 2.21m) With UPVC double glazed window and external door, base unit with work surface over, two bowl stainless steel sink unit and the oil fired central heating boiler.
WC With vinyl flooring, low level WC, wash hand basin, fully tiled walls and extractor fan.
BEDROOM 1 18' 0" x 12' 5" (5.49m x 3.78m) With two UPVC double glazed windows, fitted wardrobes and two radiators.
BEDROOM 2 13' 8" x 8' 10" (4.17m x 2.69m) With UPVC double glazed window and radiator.
SHOWER ROOM 8' 11" x 8' 10" (2.72m x 2.69m) With UPVC double glazed window, low level WC, wash hand basin, shower cubicle, separate walk-in shower with panel boarding surround, radiator and extractor fan.
GARAGE 17' 11" x 9' 5" (5.46m x 2.87m) With UPVC double glazed window, electric roller door and access to the roof void.
OUTSIDE To the front of the property there is a driveway providing off road parking and access to the garage. There is side access to the rear of the property which leads to the generous sized rear garden.
Important information
This is not a Shared Ownership Property
Property Ref: 735095_102125032120
Similar Properties
2 Bedroom Detached Bungalow | £245,000
Situated in a generous plot, 'Roselea' is a sizeable two double bedroomed detached bungalow also benefitting from a larg...
2 Bedroom End of Terrace House | £240,000
Presenting an extended end terraced house with open countryside views to the front. Recent renovations include a new roo...
Holton-cum-beckering, Market Rasen
2 Bedroom Detached Bungalow | £240,000
Situated in the quiet village of Holton-Cum-Beckering, this detached bungalow is nestled away from the road down a priva...
3 Bedroom Semi-Detached House | £250,000
STAMP DUTY PAID UP TO £5000* (Subject to offer price) Lissington Rise - two exclusive beautiful homes that have been tho...
3 Bedroom Detached Bungalow | £254,750
A recently refurbished three bedroom detached bungalow, situated within the popular village of Middle Rasen and with eas...
2 Bedroom Park Home | From £255,000
A two bedroom Prestige Majestic 45 x 20 Park Home, designed by Lusso Homes, set in a large private landscaped plot of ap...

Mundys (Market Rasen)
22 Queen Street, Market Rasen, Lincolnshire, LN8 3EH
How much is your home worth?
Use our short form to request a valuation of your property.
Request a Valuation
