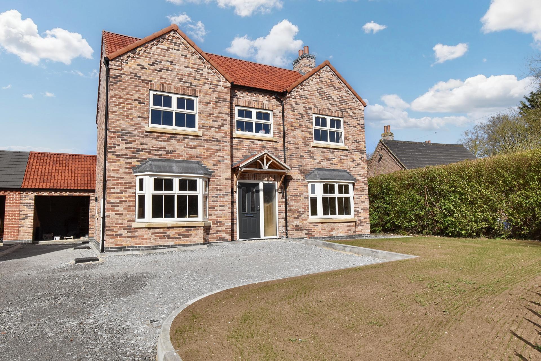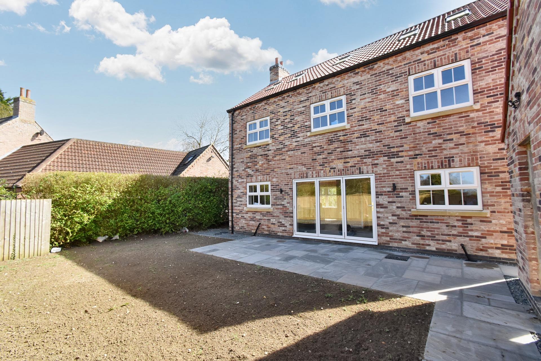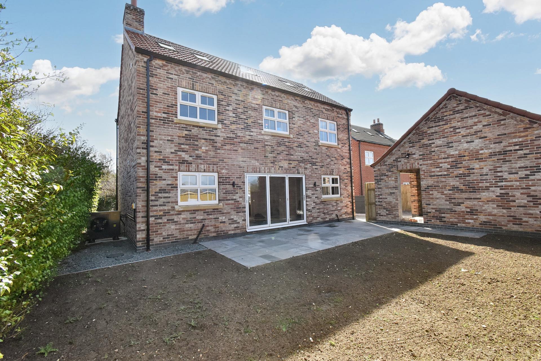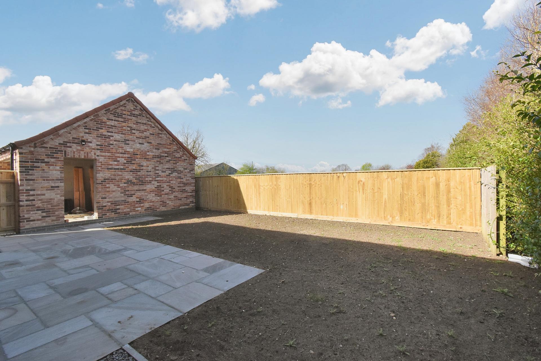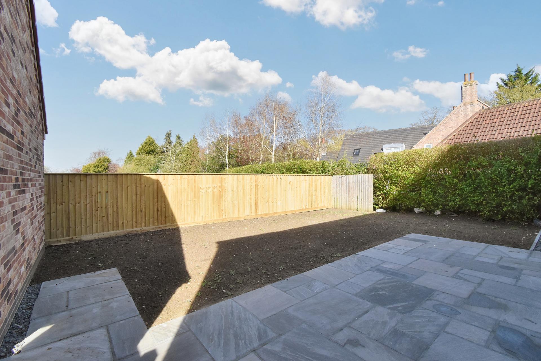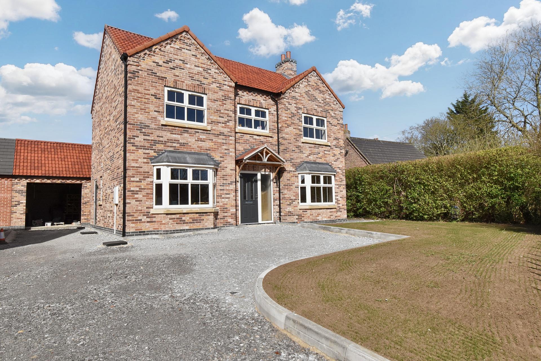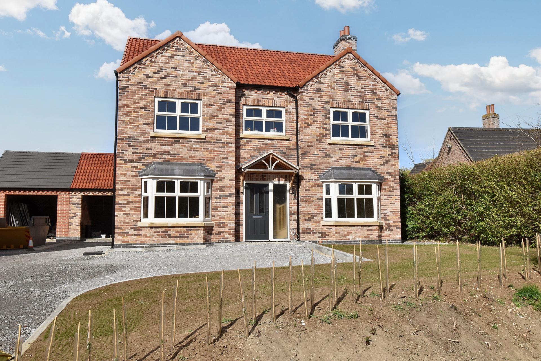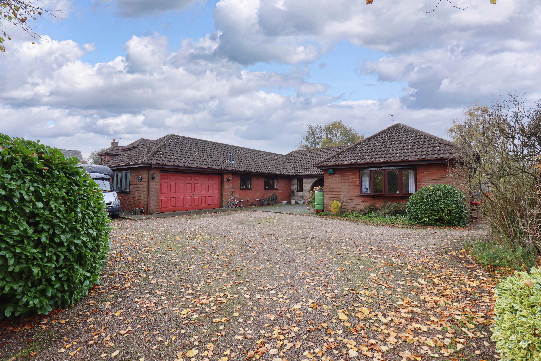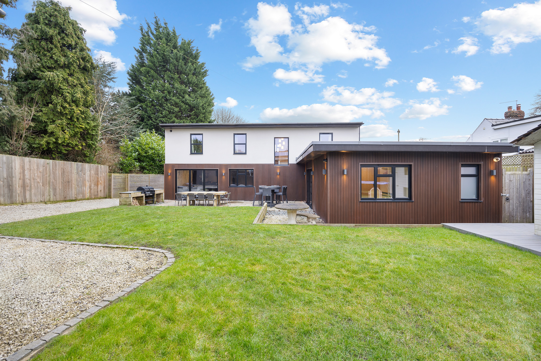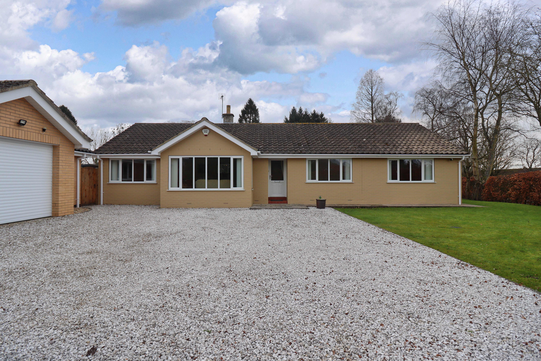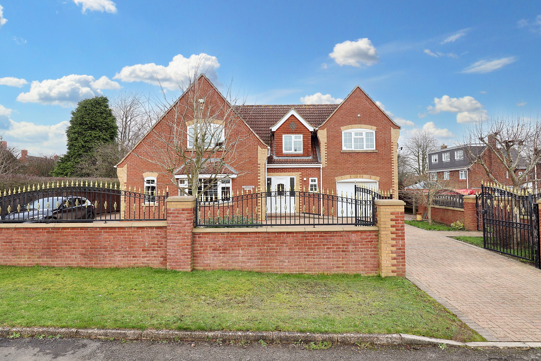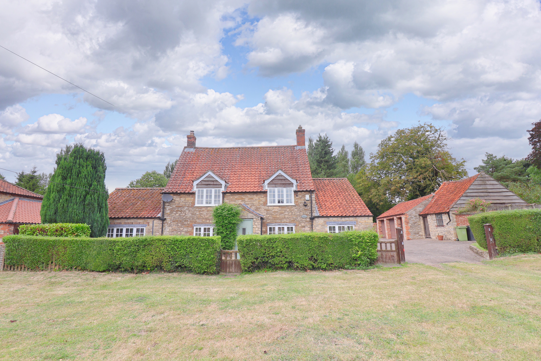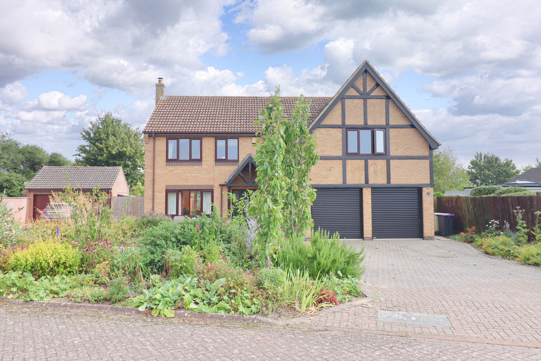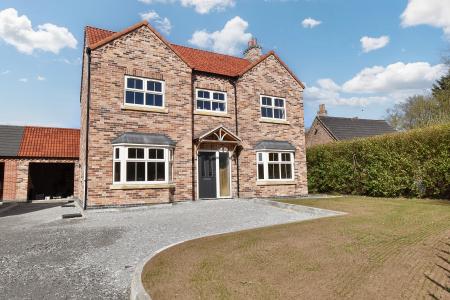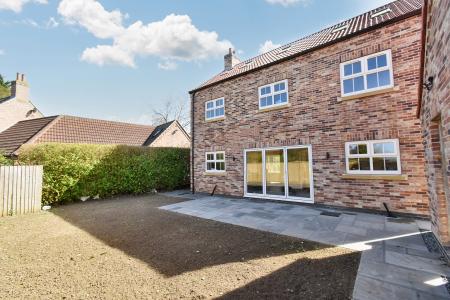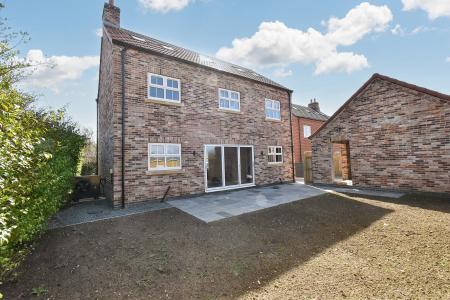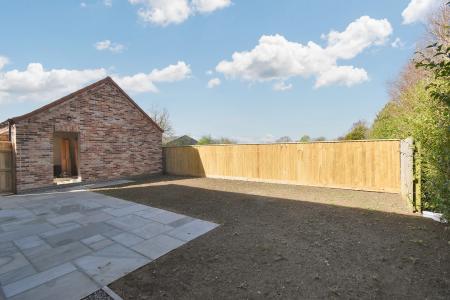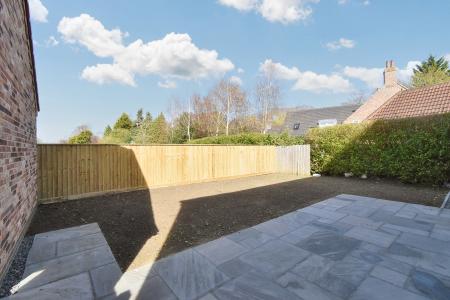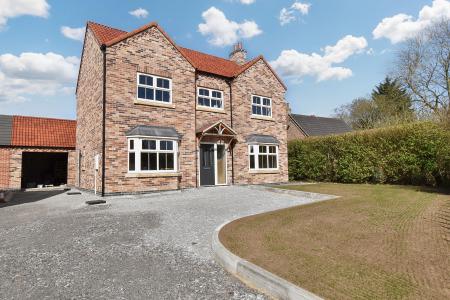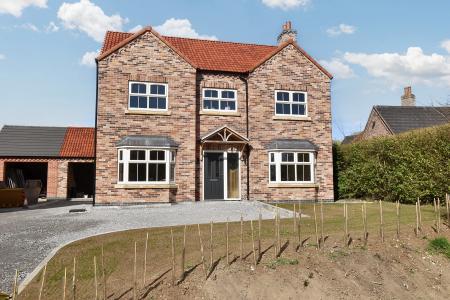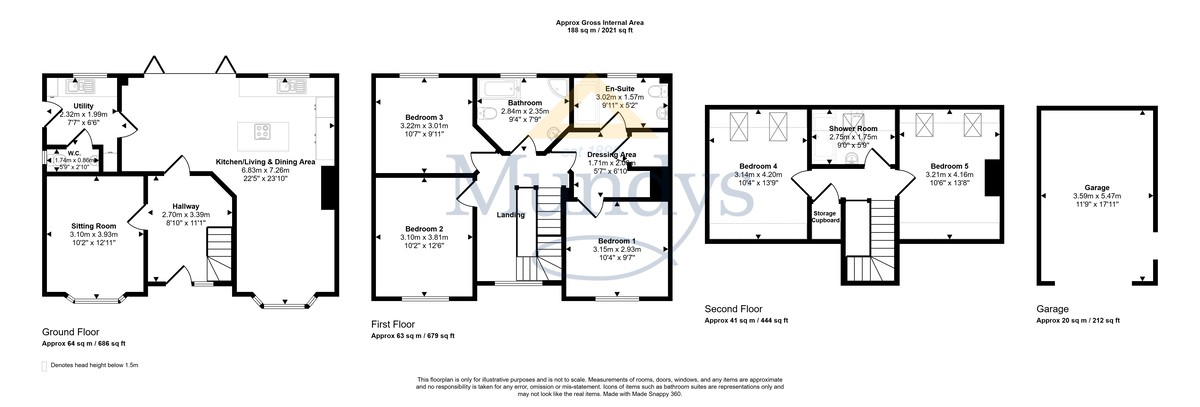- Excellent New Detached Family Home
- 5 Bedrooms & Family Bathroom
- En-Suite & Shower Room
- Impressive Open Plan Kitchen/Dining/Living Area
- Sitting Room, Utility & Cloakroom
- Pleasant Non-Estate Position
- Driveway & Garage
- Viewing Highly Recommended
- EPC Energy Rating - TBC
- Council Tax Band - TBC (West Lindsey District Council)
5 Bedroom Detached House for sale in Market Rasen
An excellent new detached family home situated in a pleasant non-estate position within the village of North Kelsey. The impressive internal accommodation for Ivywood Lodge briefly comprises of Main Reception Hall, Sitting Room, L-shaped Open Plan Kitchen Dining and Living Area, Utility Room, Separate WC, a First Floor Landing leads to three Bedrooms, En-suite and Dressing Area to the principal Bedroom and a Family Bathroom. The Second Floor Landing leads to two further Bedrooms and a Shower Room. Outside there is a driveway providing off road parking/hardstanding for numerous vehicles and access to the Garage. There are gardens to both the front and rear with a patio area. The property further benefits from Air Source Heating with zoned underfloor heating to the ground floor and UPVC double glazing. Viewing of this property is highly recommend.
LOCATION North Kelsey is a village and civil parish in the West Lindsey district of Lincolnshire. The village is situated 4 miles west from Caistor and 19 miles north-east from the Lincoln. There is a village hall, primary school and a public house the Butcher's Arms. North Kelsey is within the catchment area for the Caistor Grammar School.
SERVICES
Mains electricity, water and drainage. Warm flow air source heat pump. Zoned underfloor heating to the ground floor.
RECEPTION HALL With main entrance door and UPVC double glazed side window, stairs rising to the first floor, quality wood effect flooring and central heating thermostat.
SITTING ROOM 13' 5" x 10' 3" (4.09m x 3.14m) With UPVC bay window to the front elevation and quality wood effect flooring.
OPEN PLAN KITCHEN/DINING/LIVING AREA 23' 11" max into bay x 22' 4" (7.30m x 6.83m) Kitchen Area - Fitted with a range of quality base units, further tall units and shelving, central island with large pan drawers below, integrated appliances incorporating dishwasher, fridge freezer, Samsung induction hob, microwave oven and single oven, remote control extractor hood, inset Belfast sink, Quartz worktops, UPVC window to the rear elevation and quality wood effect flooring.
Dining and Living Area - With double glazed Bi-folding doors and UPVC bay window to the front elevation.
UTILITY ROOM 7' 8" x 6' 8" (2.36m x 2.05m) With quality fitted units incorporating base cupboards, large pantry cupboards, plumbing for washing machine and space for tumble dryer, sink unit and drainer, quality wood effect flooring, central heating thermostat, UPVC window to the rear elevation and double glazed side entrance.
CLOAKROOM With WC, wash hand basin with vanity cupboard below and UPVC window to the side elevation.
FIRST FLOOR LANDING With stairs rising to the second floor, UPVC window to the front elevation, radiator and inset spotlights with sensor.
BEDROOM 10' 4" x 9' 9" (3.16m x 2.98m) With UPVC window to the front elevation and radiator.
DRESSING AREA 8' 3" x 6' 11" (2.52m x 2.13m) With inset spotlights and airing cupboard.
EN-SUITE 9' 10" x 5' 1" (3.01m x 1.57m) With large fitted shower cubicle, WC, wash hand basin and vanity cupboards, part tiled surround and UPVC window to the rear elevation.
BEDROOM 12' 4" x 10' 3" (3.77m x 3.14m) With UPVC window to the front elevation and radiator.
BEDROOM 10' 7" x 10' 0" (3.23m x 3.05m) With UPVC window to the rear elevation and radiator.
BATHROOM 9' 4" x 7' 9" (2.86m x 2.37m) With suite to comprise of bath, fitted shower cubicle, WC and wash hand basin with vanity unit, part tiled surround, towel radiator and UPVC window to the rear elevation.
SECOND FLOOR LANDING With built-in storage cupboard.
BEDROOM 13' 8" x 10' 5" (4.17m x 3.18m) (maximum measurements excluding the sloping ceiling) With two Keylite windows and radiator.
BEDROOM 13' 8" x 10' 4" (4.17m x 3.17m) (maximum measurements excluding the sloping ceiling) With two Keylite windows and radiator.
SHOWER ROOM 8' 11" x 5' 9" (2.72m x 1.77m) (maximum measurements excluding the sloping ceiling) With large fitted shower cubicle, WC and wash hand basin with vanity unit below, towel radiator and Keylite window.
OUTSIDE The property is situated in a pleasant non-estate position with gardens to both the front and rear. The front lawned garden has a driveway providing off parking/hardstanding for numerous vehicles and access to the Garage. There is a rear garden with a patio area.
Property Ref: 735095_102125033533
Similar Properties
4 Bedroom Detached Bungalow | £450,000
A deceptively spacious four-bedroom detached bungalow offering over 200 square meters of accommodation, set back from th...
Spridlington Road, Faldingworth
5 Bedroom Detached House | Offers in excess of £450,000
An extended and fully renovated detached family home, offering approximately 210m² of versatile living space. Finished t...
Sandy Lane, Tealby, Market Rasen
3 Bedroom Detached Bungalow | £450,000
A very well presented and spacious three bedroomed detached bungalow located within the sought-after village of Tealby,...
5 Bedroom Detached House | £475,000
This individually designed five-bedroom property offers spacious living accommodation. It features three reception rooms...
4 Bedroom Detached House | £475,000
A four bedroomed detached stone built home located in the heart of the village of Waddingham and is set back from the ro...
5 Bedroom Detached House | £490,000
NO ONWARD CHAIN - A five bedroomed detached family home located in this sought-after area just off Low Toynton Road with...

Mundys (Market Rasen)
22 Queen Street, Market Rasen, Lincolnshire, LN8 3EH
How much is your home worth?
Use our short form to request a valuation of your property.
Request a Valuation
