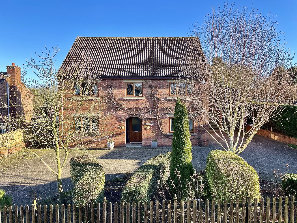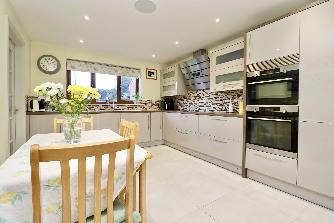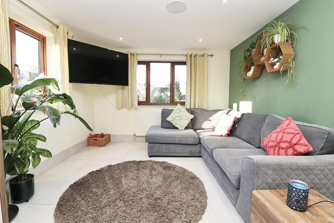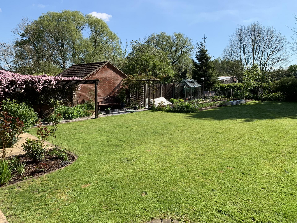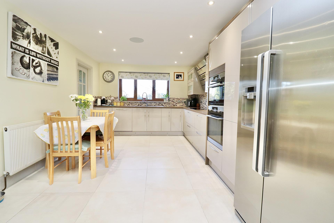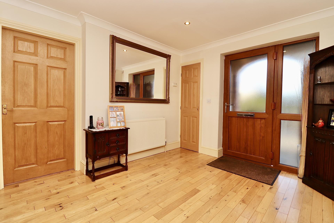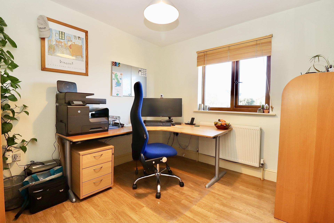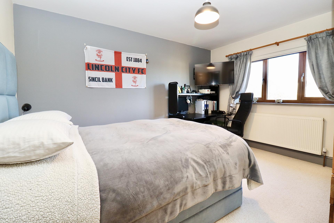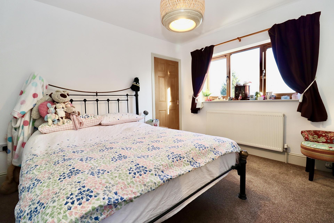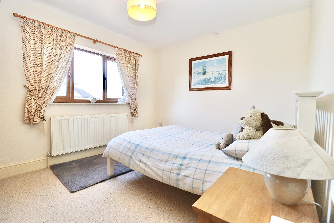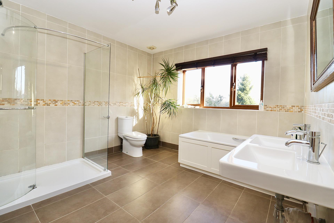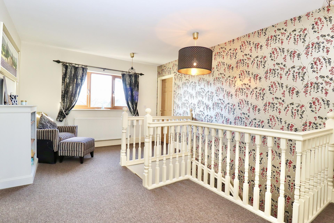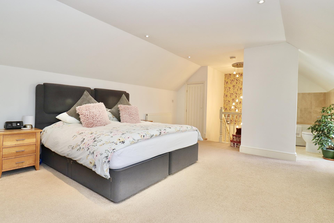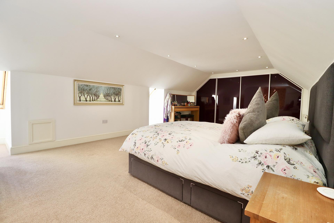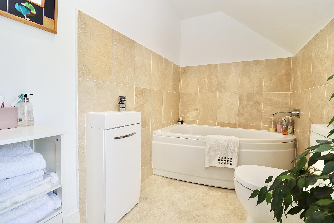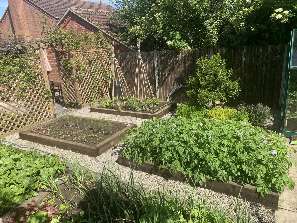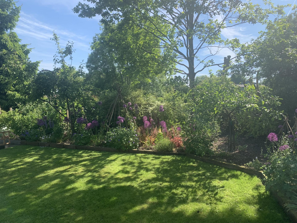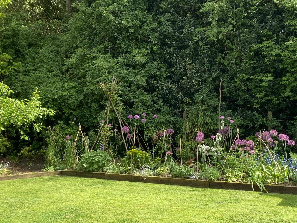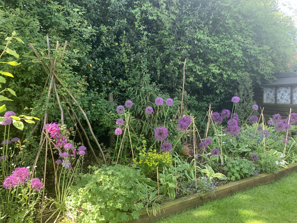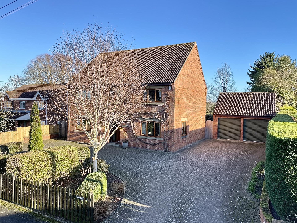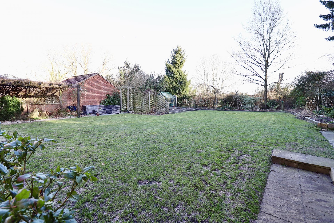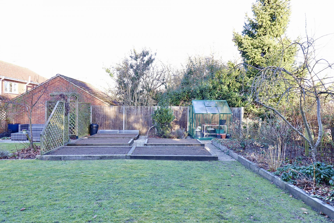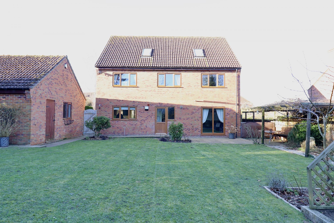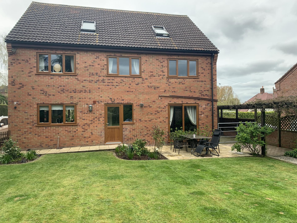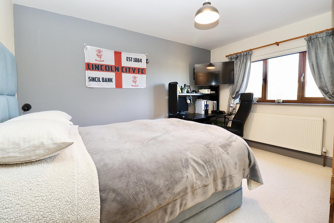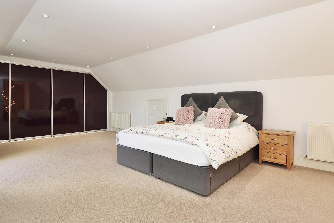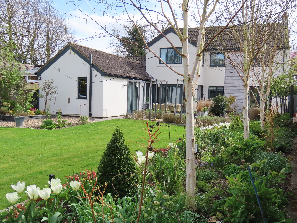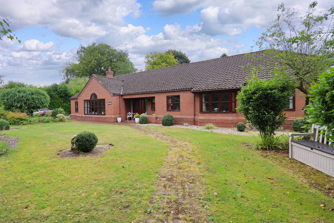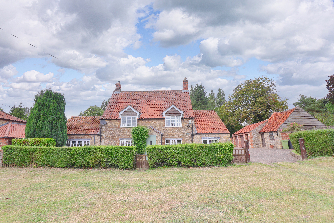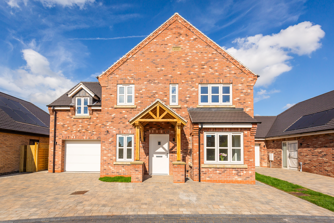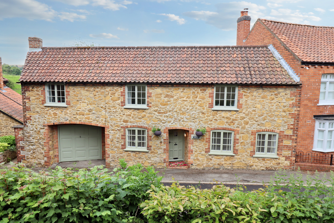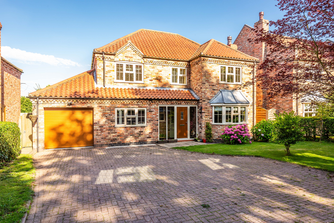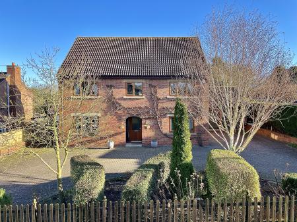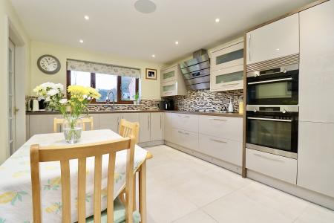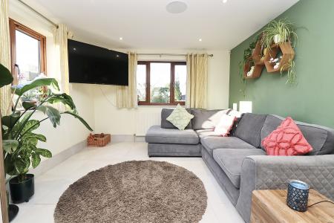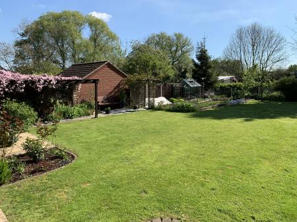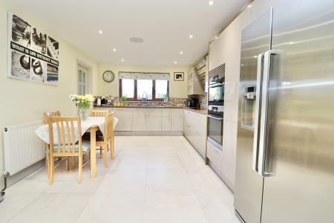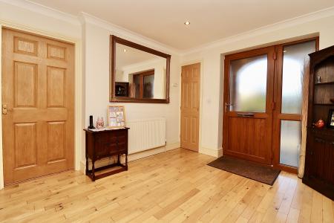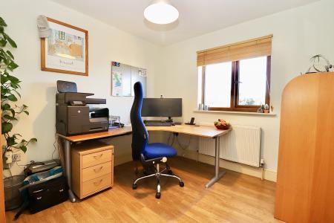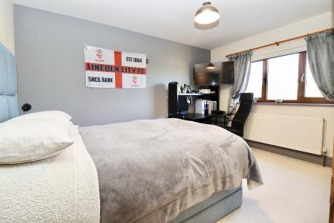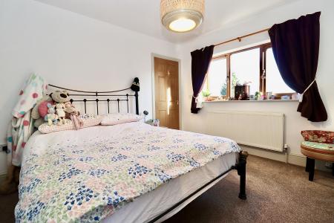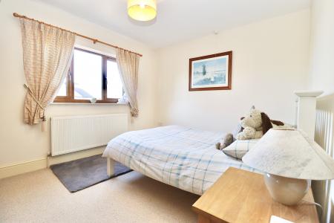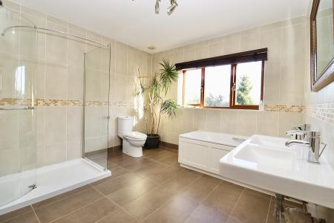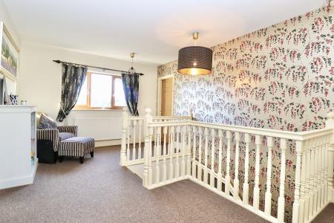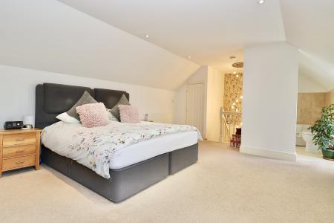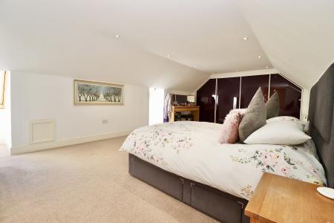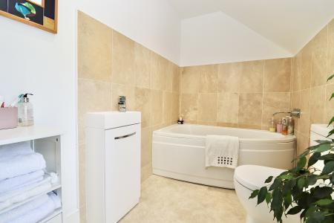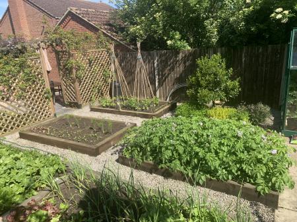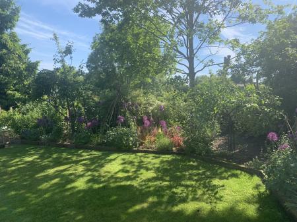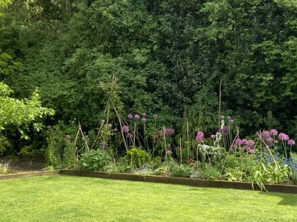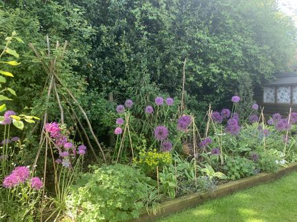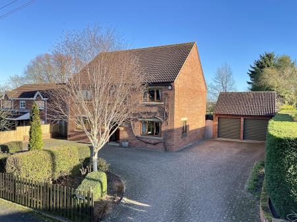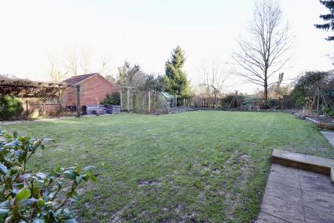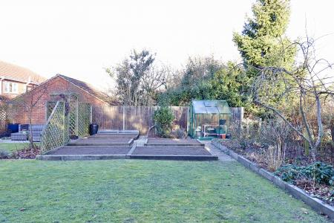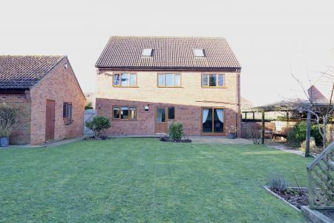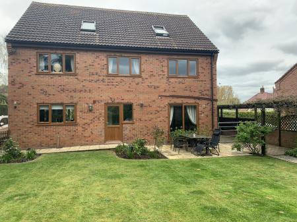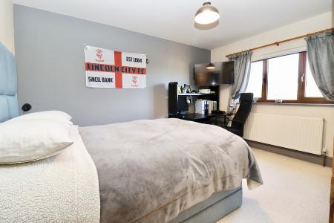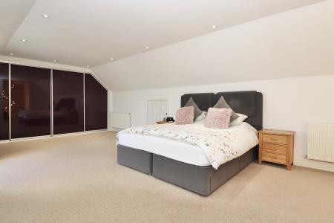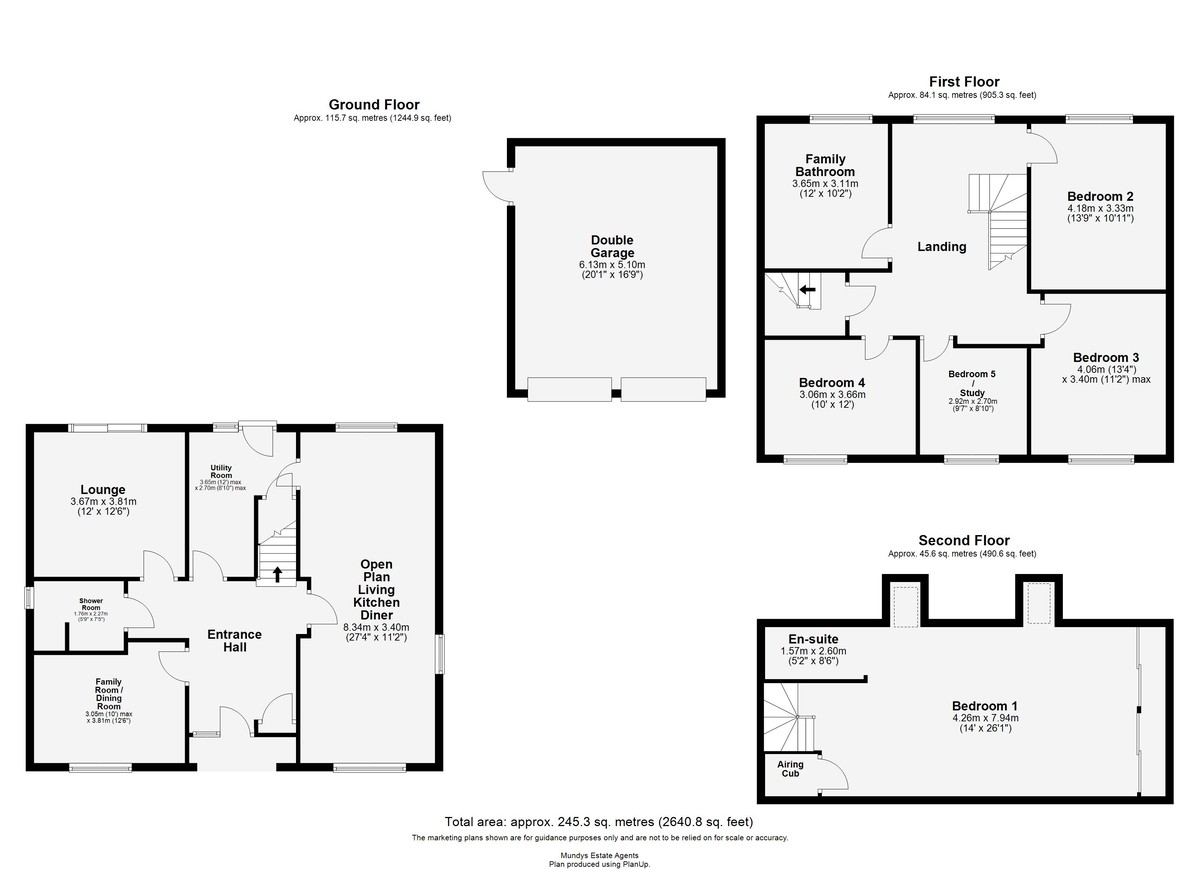- Approx. 214m2 (2303 sq ft)
- Large Detached Family Home
- Quiet Non Estate Location
- Accommodation Over Three Storeys
- Short Walk to Village Primary School
- Large Plot with Private Gardens
- In and Out Driveway & Double Garage
- Good Access to Caistor and Market Rasen
- EPC Energy Rating - D
- Council Tax Band - E (West Lindsey District Council)
5 Bedroom Detached House for sale in Market Rasen
Presenting a spacious family home in a quiet non-estate setting, this detached three-storey house offers flexible living accommodation including five Double Bedrooms (one currently being used as a Home Office) with the superb Main Bedroom having fitted wardrobes and an En-Suite. The interior includes a Lounge, Dining Room/Family Room and an impressive open plan Living Kitchen Diner with a Utility Room off. There is the additional benefit of a Downstairs Shower Room. The property boasts a large in-and-out driveway with ample off-street parking and giving access to the detached Double Garage. There is a generous sized private rear garden with an open outlook. The property is also conveniently located within a short walk to the village primary school and offers good access into Caistor and Market Rasen. The property further benefits from being within the catchment area for Caistor Grammar School. Viewing of the property is highly recommended to appreciate the accommodation on offer and the position it sits within this sought-after village location.
SERVICES
Mains electricity, water and drainage. Oil-fired central heating.
LOCATION Osgodby is a picturesque and popular village having a Village Hall and Primary School - also including Nursery and Pre-School (OFSTED Graded 'Good') and is situated approx. 3 miles from the larger well serviced town of Market Rasen. The village has a lovely community feel and offers many events/clubs at the Village Hall and also has a Bowls Club and Playing Field with play equipment. The nearby 'Hill House Equestrian Centre and Livery' on Sand Lane, Osgodby is another noteworthy feature for equine enthusiasts which features regular show jumping, dressage events and training sessions and has both indoor and outdoor arena hiring facilities.
ENTRANCE HALL With UPVC double glazed door and window to the front elevation, oak flooring, storage cupboard, radiator, stairs to the First Floor and spotlighting.
OPEN PLAN LIVING KITCHEN DINER 27' 4" x 11' 2" (8.33m x 3.4m) with UPVC double glazed windows to the front, side and rear elevations, tiled flooring, fitted with a range of wall, base units and drawers with work surfaces over, composite sink and drainer, integral double oven, five ring induction hob with extractor fan over, integral dishwasher, space for a fridge freezer, LED lighting, spotlighting, two radiators and a Sonos speaker.
UTILITY ROOM 12' 0" x 8' 10" (3.66m x 2.69m) , with UPVC double glazed door and window to the rear elevation, tiled flooring, work surface with plumbing and space for a washing machine, radiator and spotlighting.
LOUNGE 12' 6" x 12' 0" (3.81m x 3.66m) , with UPVC double glazed sliding doors to the rear elevation, radiator and wall lighting.
FAMILY ROOM / DINING ROOM 12' 6" x 10' 0" (3.81m x 3.05m) , with UPVC double glazed window to the front elevation, oak flooring and radiator.
SHOWER ROOM 7' 5" x 5' 9" (2.26m x 1.75m) , with UPVC double glazed window to the side elevation, tiled flooring, tiled walls, suite to comprise of low level WC, wash hand basin and walk-in shower cubicle, radiator and extractor fan.
FIRST FLOOR LANDING With UPVC double glazed window to the rear elevation and radiator.
BEDROOM 2 13' 9" x 10' 11" (4.19m x 3.33m) , with UPVC double glazed window to the rear elevation and radiator.
BEDROOM 3 13' 4" x 11' 2" (4.06m x 3.4m) , with UPVC double glazed window to the front elevation and radiator.
BEDROOM 4 12' 0" x 10' 0" (3.66m x 3.05m) , with UPVC double glazed window to the front elevation and radiator.
BEDROOM 5 / STUDY 9' 7" x 8' 10" (2.92m x 2.69m) , with UPVC double glazed window to the front elevation and radiator.
FAMILY BATHROOM 12' 0" x 10' 2" (3.66m x 3.1m) , with UPVC double glazed window to the rear elevation, tiled flooring, tiled walls, suite to comprise of low level WC, double wash hand basin, bath and walk-in shower cubicle, radiator and extractor fan.
SECOND FLOOR
BEDROOM 1 26' 1" x 14' 0" (7.95m x 4.27m) , with two Velux windows to the rear elevation, built-in wardrobes, two radiators and Eaves storage.
EN SUITE 8' 6" x 5' 2" (2.59m x 1.57m) , with part-tiled walls, vinyl flooring, spotlighting and suite to comprise of low level WC, wash hand basin and bath.
OUTSIDE To the front of the property there is a large in-and-out block paved driveway providing ample off-street parking and a mature garden with a range of shrubs and trees. The driveway also gives access to the detached Double Garage with two electric doors and a side door into the rear garden. A gate from the front leads to the rear garden which is laid mainly to lawn with a patio seating area, raised vegetable plots, flowerbeds and a variety of shrubs and trees. There is also a further area to the side of the property which could be used for extra storage or caravan storage.
Important information
This is not a Shared Ownership Property
Property Ref: 735095_102125028926
Similar Properties
Louth Road, Binbrook, Market Rasen
5 Bedroom Detached House | £495,000
A stunning detached family home offering flexible living accommodation and the potential for an annexe with a separate r...
5 Bedroom Detached Bungalow | £480,000
An individually designed and extensive detached bungalow, situated set back from the road down a private driveway and wi...
4 Bedroom Detached House | £475,000
A four bedroomed detached stone built home located in the heart of the village of Waddingham and is set back from the ro...
Nettleton Fields, Nettleton, Market Rasen
5 Bedroom Detached House | £499,500
SHOW HOME OPEN SATURDAY 10AM - 4PM. Nettleton Fields is an exclusive development of 19 beautiful homes nestled within th...
Caistor Lane, Tealby, Market Rasen
3 Bedroom Cottage | £499,950
A fantastic opportunity to purchase this semi-detached stone-built cottage within the heart of the sought-after village...
4 Bedroom Detached House | £510,000
A fantastic four bedroom detached family home in the sought-after village of Spridlington, set back from the road on a g...

Mundys (Market Rasen)
22 Queen Street, Market Rasen, Lincolnshire, LN8 3EH
How much is your home worth?
Use our short form to request a valuation of your property.
Request a Valuation
