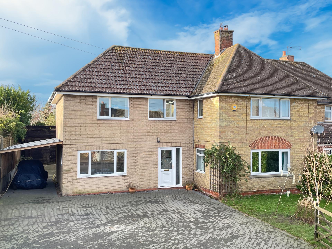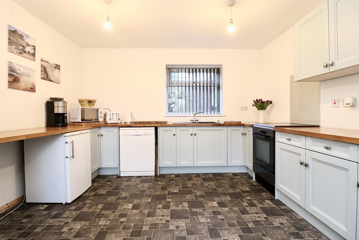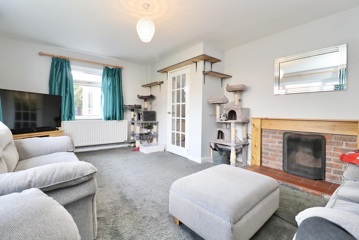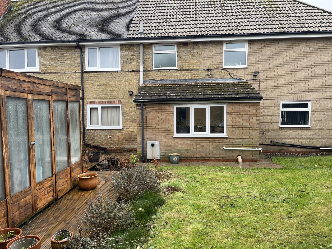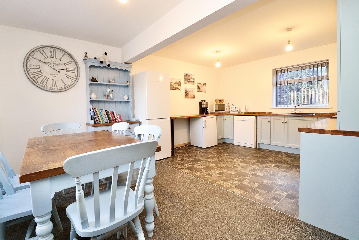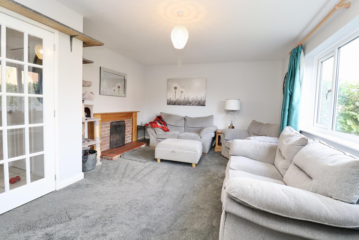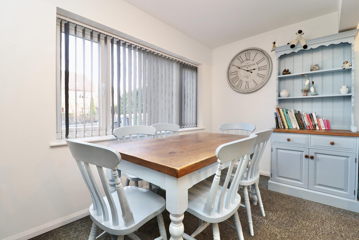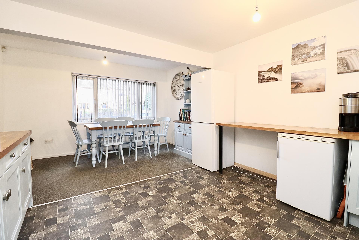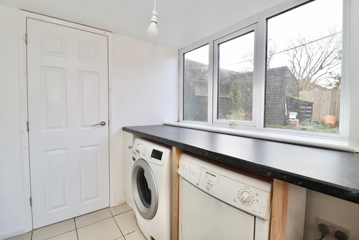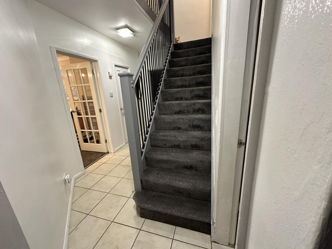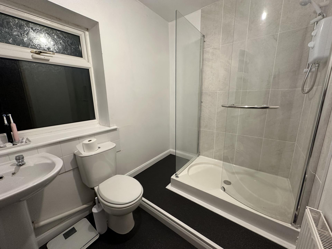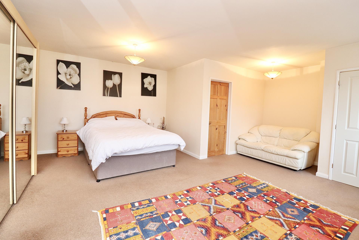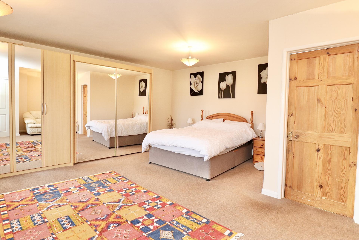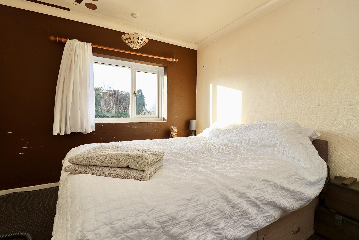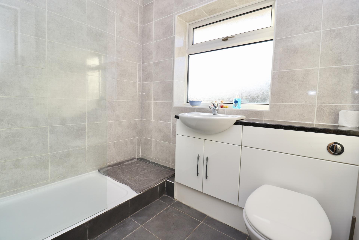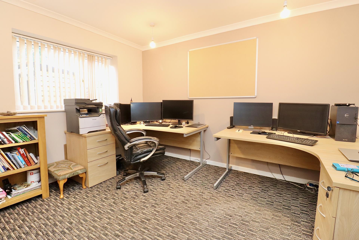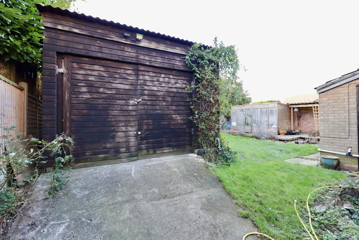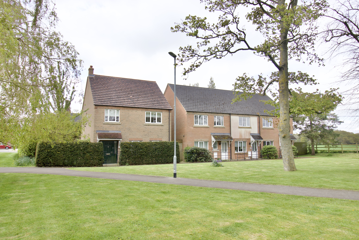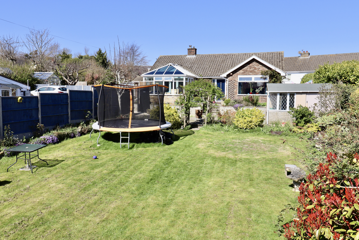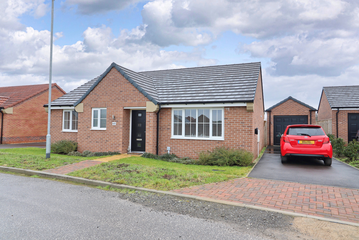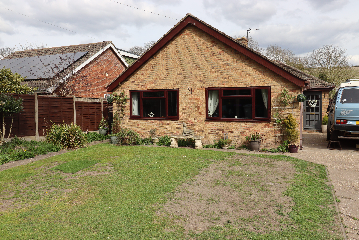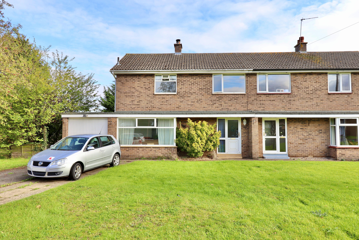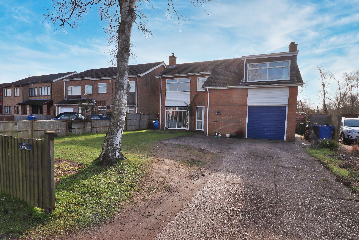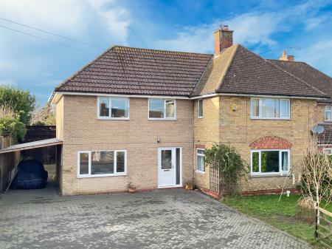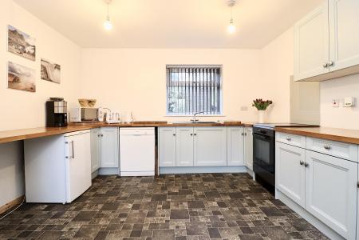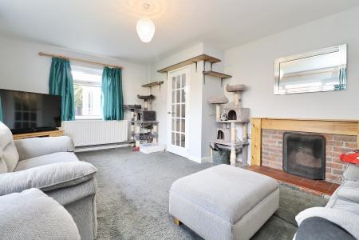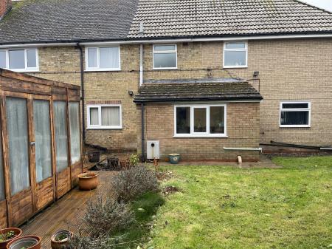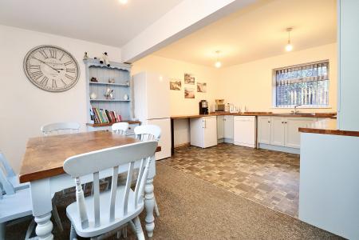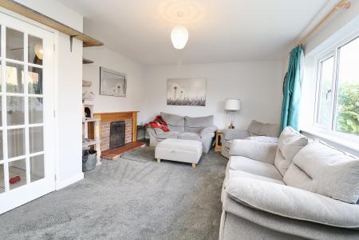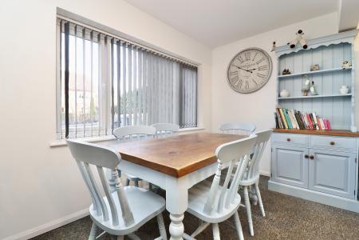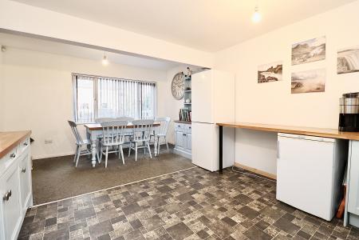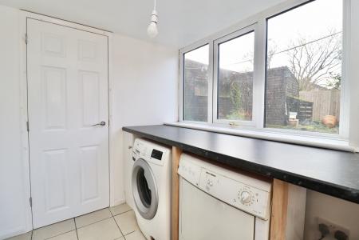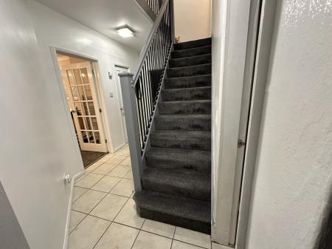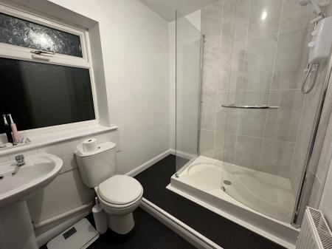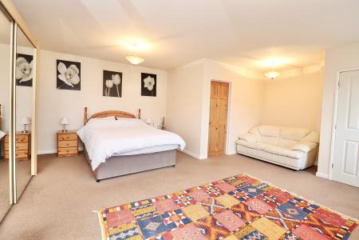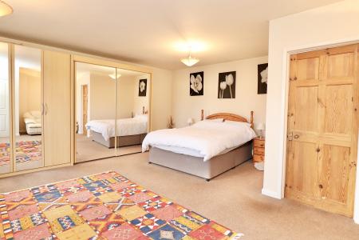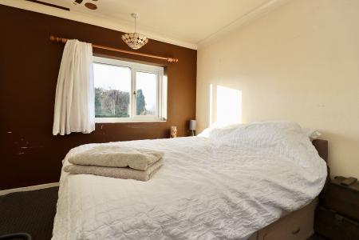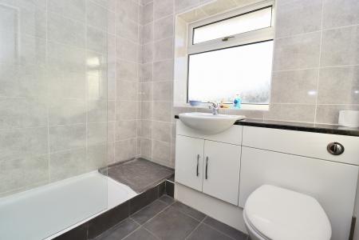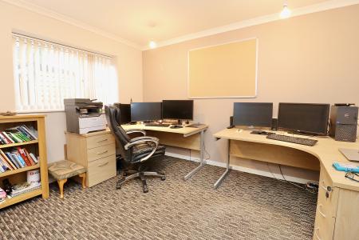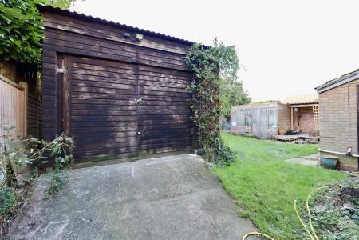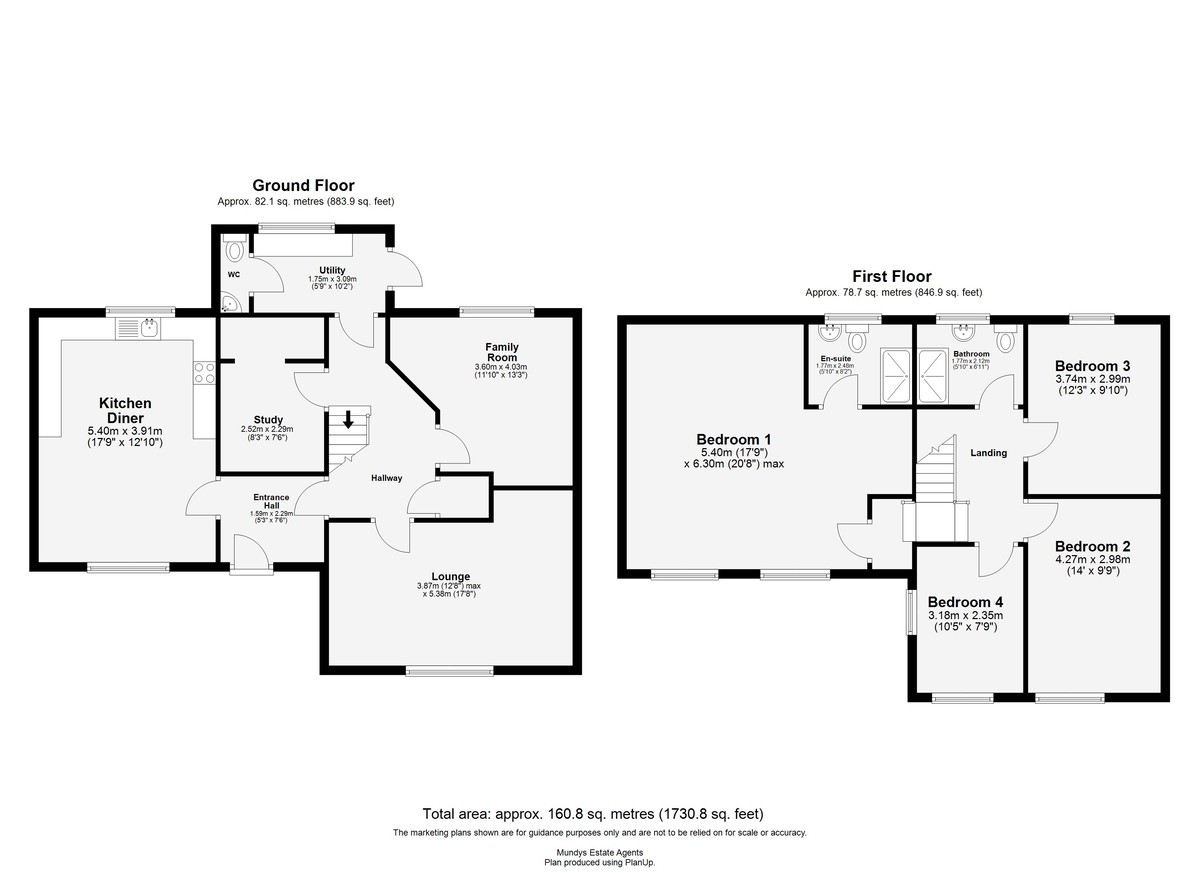- Vastly Extended to Approx. 160sq.m
- Flexible Living Accommodation
- Non Estate Location
- Short Walk to Village Primary School
- Fantastic Family Home
- Large Timber Outbuilding & Workshop
- Popular Village Location
- Good Access for Market Rasen & Caistor
- EPC Energy Rating - D
- Council Tax Band - B (West Lindsey District Council)
4 Bedroom Semi-Detached House for sale in Market Rasen
This extensively extended semi-detached house is situated in a non-estate position within the popular village of Osgodby. Ideal for families, the property boasts flexible living accommodation with four Bedrooms including a spacious Main Bedroom featuring an En-suite. The accommodation comprises of an Entrance Hallway, Kitchen Diner, Inner Hallway, Lounge, Family Room, Study and a Utility Room with WC. Outside the property features a large driveway providing ample off road parking, carport to the side and a substantial timber outbuilding with a workshop. The property further benefits from having good access into both Market Rasen and Caistor and is within a short walk of the local primary school. Viewing of the property is highly recommended.
LOCATION
Osgodby is a picturesque and popular village having a Village Hall and Primary School - also including Nursery and Pre-School (OFSTED Graded 'Good') and is situated approx. 3 miles from the larger well serviced town of Market Rasen. The village has a lovely community feel and offers many events/clubs at the Village Hall and also has a Bowls Club and Playing Field with play equipment. The nearby 'Hill House Equestrian Centre and Livery' on Sand Lane, Osgodby is another noteworthy feature for equine enthusiasts which features regular show jumping, dressage events and training sessions and has both indoor and outdoor arena hiring facilities.
SERVICES
Mains Electricity, Water and Drainage. Oil Central Heating
ENTRANCE HALL 7' 6" x 5' 3" (2.29m x 1.6m) , with UPVC double glazed door and window to the front elevation and tiled flooring.
KITCHEN/DINER 17' 9" x 12' 10" (5.41m x 3.91m) , with UPVC double glazed windows to the front and rear elevations, partly vinyl flooring, fitted with a range of base units with oak work surfaces over, composite sink unit and drainer, free standing cooker, spaces for a fridge freezer and under counter freezer and a vertical radiator.
INNER HALLWAY
With tiled flooring, stairs to the first floor, storage cupboard and radiator.
LOUNGE 17' 8" x 12' 8" (5.38m x 3.86m) , with UPVC double glazed window to the front elevation and radiator.
FAMILY ROOM 13' 3" x 11' 10" (4.04m x 3.61m) , with UPVC double glazed window to the rear elevation and radiator.
STUDY 8' 3" x 7' 6" (2.51m x 2.29m) , with UPVC double glazed window into the entrance hallway, tiled flooring and radiator.
UTILITY ROOM 10' 2" x 5' 9" (3.1m x 1.75m) , with UPVC double glazed window to the rear elevation, door to the side elevation, tiled flooring, work surface with plumbing and spaces for washing machine and tumble dryer.
W.C With tiled flooring, low level WC and wash hand basin.
FIRST FLOOR LANDING With access to the roof void.
BEDROOM 1 20' 8" x 17' 9" (6.3m x 5.41m) , with two UPVC double glazed windows to the front elevation and radiator.
EN-SUITE 8' 2" x 5' 10" (2.49m x 1.78m) , with UPVC double glazed window to the rear elevation, vinyl flooring, suite to comprise of low level WC, wash hand basin and shower cubicle, extractor fan and radiator.
BEDROOM 2 14' 0" x 9' 9" (4.27m x 2.97m) , with UPVC double glazed window to the front elevation and radiator.
BEDROOM 3 12' 3" x 9' 10" (3.73m x 3m) , with UPVC double glazed window to the rear elevation and radiator.
BEDROOM 4 10' 5" x 7' 9" (3.18m x 2.36m) , with UPVC double glazed window to the front elevation and radiator.
BATHROOM 6' 11" x 5' 10" (2.11m x 1.78m) , with UPVC double glazed window to the rear elevation, tiled flooring, fully tiled walls, suite to comprise of low level WC, wash hand basin with cupboards below and a walk-in shower cubicle and heated towel rail.
OUTSIDE To the front of the property there is a large blocked paved driveway providing ample off road parking and a carport to the side with access to the substantial detached timber outbuilding with a workshop area. To the rear of the property there is a lawned garden with a raised covered decked seating area and a garden shed.
Property Ref: 735095_102125028816
Similar Properties
4 Bedroom Detached House | £282,500
A well-presented and extended modern detached family home. The property sits in a pleasant position with an open green a...
3 Bedroom Detached Bungalow | £280,000
A three-bedroom non-estate detached bungalow located in the heart of the sought-after village of Binbrook, just a short...
2 Bedroom Detached Bungalow | £280,000
A nearly new two double bedroomed detached bungalow situated within the popular new development of Fox Hollow, well loca...
3 Bedroom Detached Bungalow | £289,000
A spacious three bedroomed detached bungalow located in a quiet non estate location within the village of Binbrook and w...
3 Bedroom Semi-Detached House | £295,000
HOUSE WITH POTENTIAL DEVELOPMENT OPPORTUNITY (Subject to Planning Permission). A well-presented three bedroom semi-detac...
Gainsborough Road, Middle Rasen
4 Bedroom Detached House | £298,500
A spacious four bedroom detached house in the heart of Middle Rasen, with well-presented accommodation comprising of wel...

Mundys (Market Rasen)
22 Queen Street, Market Rasen, Lincolnshire, LN8 3EH
How much is your home worth?
Use our short form to request a valuation of your property.
Request a Valuation
