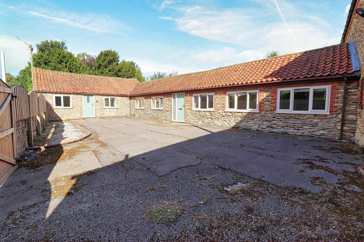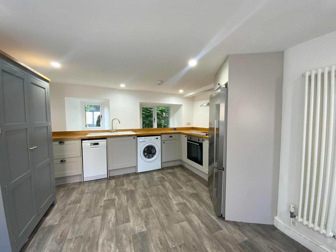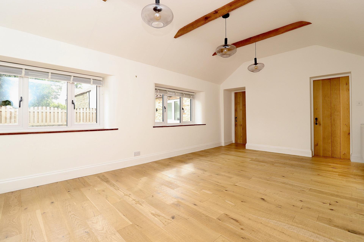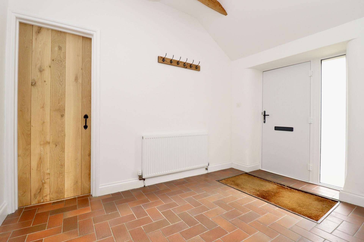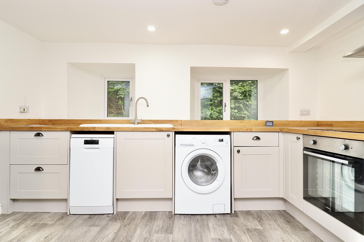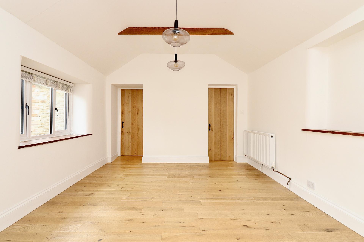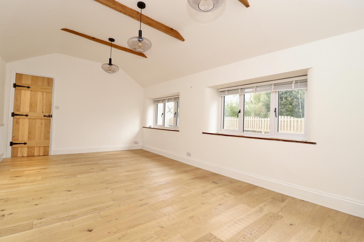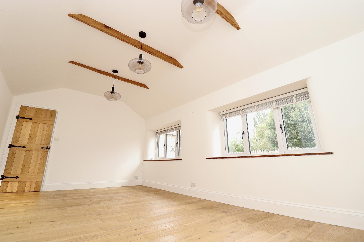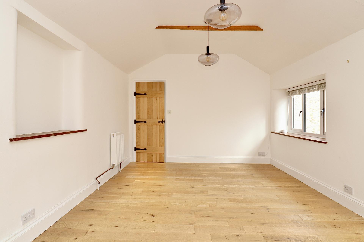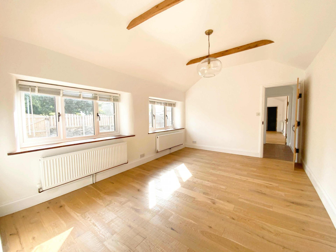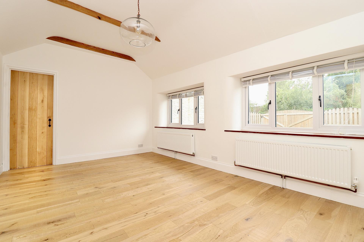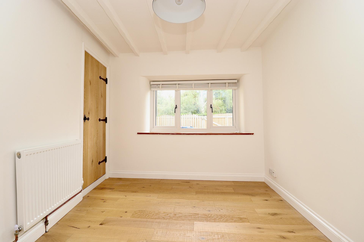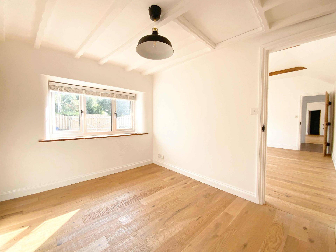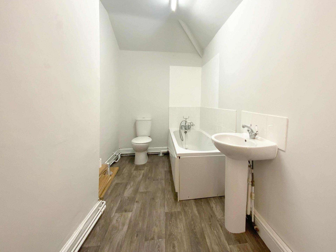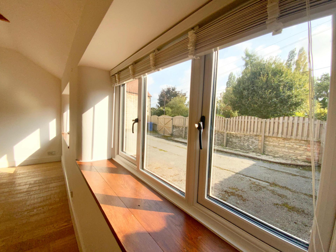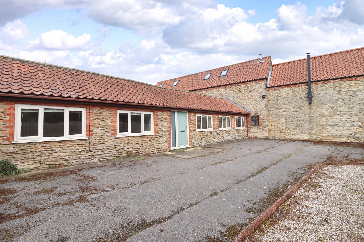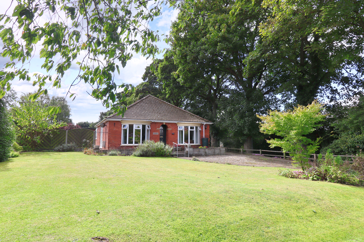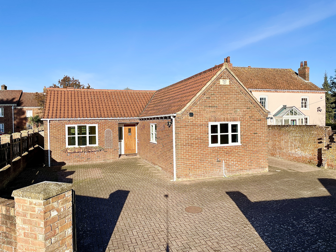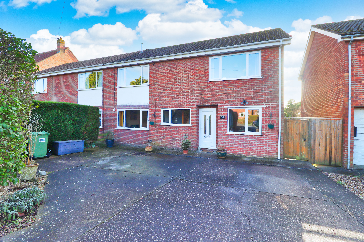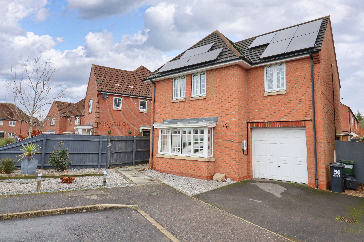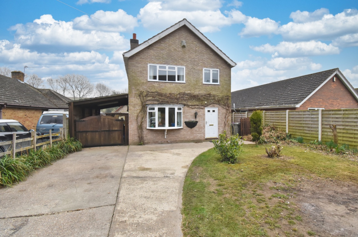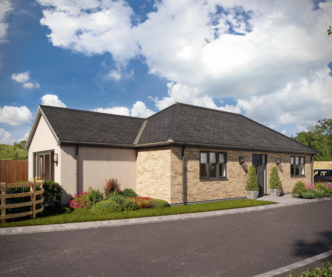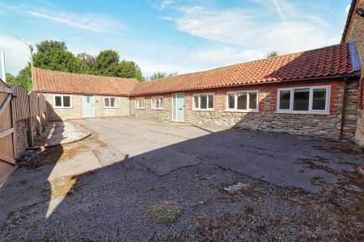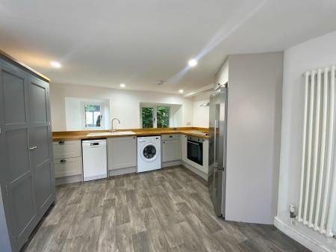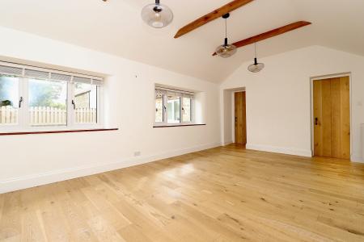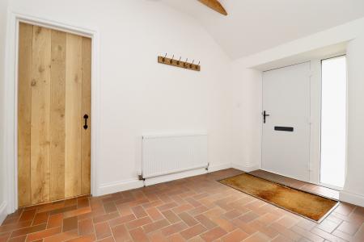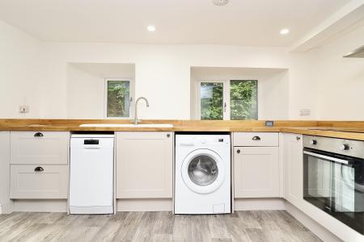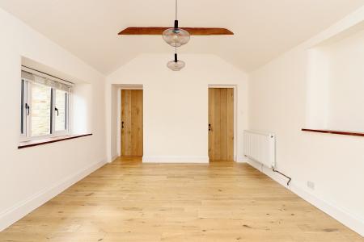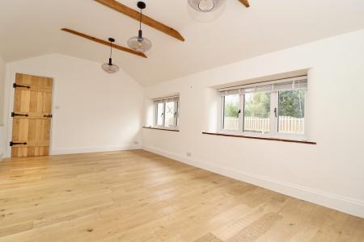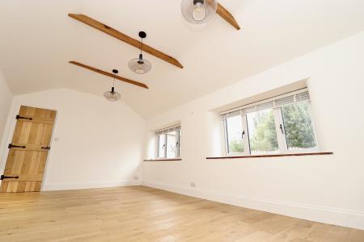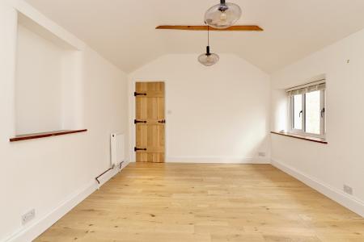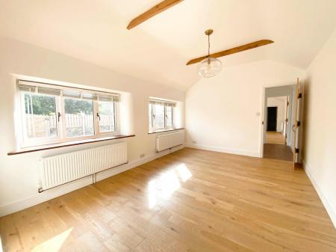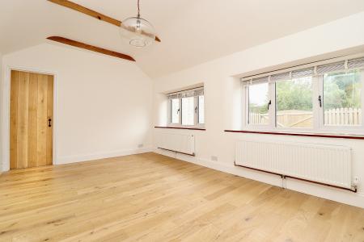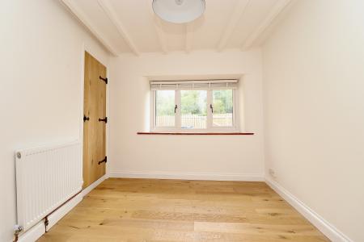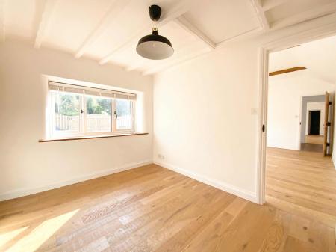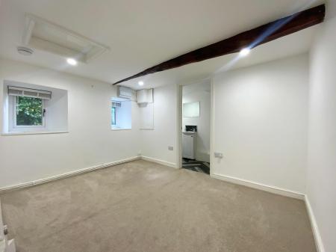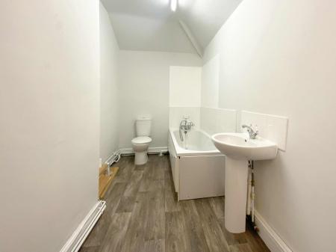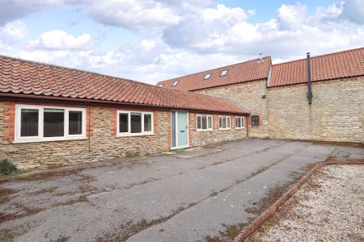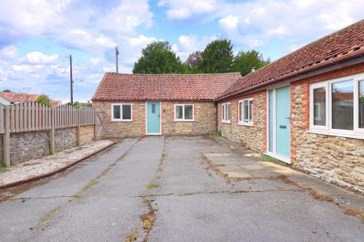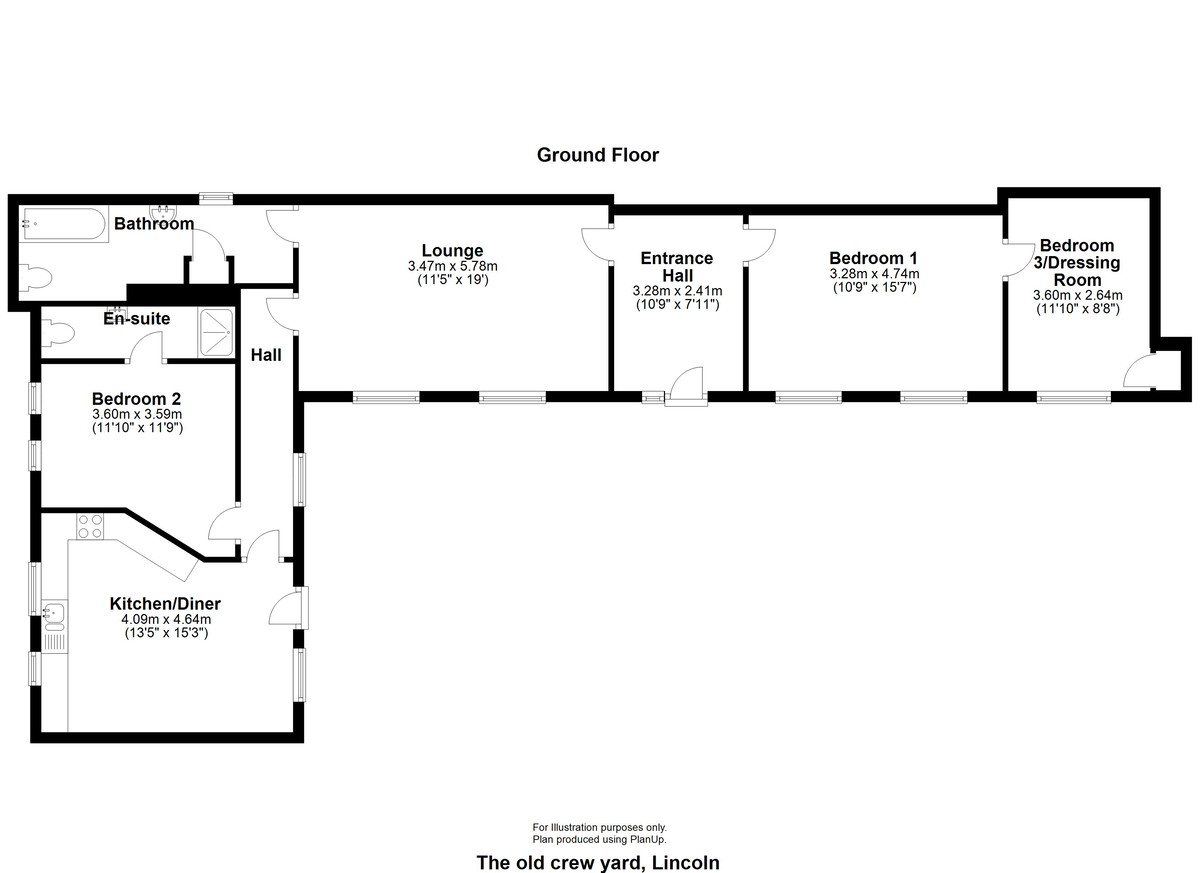- Beautiful 1800s Converted Barn
- Rural Village Location
- Lounge & Kitchen Diner
- Bathroom & En-Suite
- Bedroom 3 / Dressing Room
- Refurbished to a High Standard
- NO CHAIN
- Council Tax Band - C (West Lindsey District Council)
- EPC Energy Rating - C
3 Bedroom Semi-Detached House for sale in Market Rasen
A beautiful 1800s converted barn, over a thousand square feet, which has been refurbished by the current owners to a high standard throughout. The property is situated within the rural village of Owmby by Spital and close to the Cathedral City of Lincoln and the Market Town of Market Rasen. The stunning accommodation comprises of Entrance Hall, Lounge, Kitchen Diner, two Double Bedrooms, an En-Suite Bathroom, Family Bathroom and a third Bedroom/Dressing Room. The property has been updated to a high standard whilst also retaining many original character features including original exposed beams, quarry tile flooring, stone brick walls, deep set windowsills and heightened ceilings. Outside there is a south-facing enclosed courtyard providing off-street parking with stone walls and fencing for privacy. The property further benefits from No Onward Chain and viewing is essential.
LOCATION Owmby-by-spital is a village and civil parish in the West Lindsey district of Lincolnshire. It is situated approx. 2 miles east of the A15, 11 miles north of Lincoln and 8 miles west of Market Rasen. There is a local primary school situated in the neighbouring village of Normanby by Spital and is within the catchment area of local secondary schools.
SERVICES
Mains electricity, water and drainage.
Oil-fired central heating (The oil tank was fitted last year).
ENTRANCE HALL With composite main entrance door, quarry tiled flooring, radiator and loft access point.
LOUNGE 18' 11" x 11' 4" (5.78m x 3.47m) , with two UPVC triple glazed windows to the front aspect, engineered oak flooring, three glass pendant lights and two radiators.
KITCHEN DINER 15' 2" x 13' 5" (4.64m x 4.09m) , fitted with a range of stylish base units with wooden work surfaces over, ceramic 1 1/2 bowl sink with side drainer and mixer tap over, electric oven and hob with extractor fan, washing machine, slimline dishwasher, fridge freezer with water dispenser and ice maker, freestanding larder, spotlights, radiator and three UPVC triple glazed windows to the side aspect.
HALL With UPVC triple glazed window to the side aspect.
BEDROOM 2 11' 9" x 11' 9" (3.60m x 3.59m) , with two UPVC triple glazed windows to the side aspect and two radiators.
EN-SUITE SHOWER ROOM Fitted with a three piece suite comprising of shower cubicle with electric shower, wash hand basin in a vanity unit and close coupled WC and chrome towel radiator.
BEDROOM 1 15' 6" x 10' 9" (4.74m x 3.28m) , with two UPVC triple glazed windows to the front aspect, engineered oak flooring and radiator.
BEDROOM 3/DRESSING ROOM 11' 9" x 8' 7" (3.60m x 2.64m) , with UPVC triple glazed window to the front aspect, storage cupboard, engineered oak flooring and radiator.
BATHROOM Fitted with a three piece suite comprising of panelled bath, close coupled WC and pedestal wash hand basin, tiled splashbacks, radiator, airing cupboard, oil-fired central heating boiler and double glazed window to the rear aspect.
OUTSIDE To the front of the property there is an enclosed south facing courtyard providing off-street parking and accessed via double gates.
Property Ref: 735095_102125027376
Similar Properties
South Dale, Caistor, Market Rasen
3 Bedroom Detached Bungalow | £260,000
A three bedroom non-estate detached bungalow situated set back from the road with a generous sized frontage and a large...
Rasen Road, Tealby, Market Rasen
2 Bedroom Detached Bungalow | £260,000
Presenting a detached bungalow built in 2002 within the sought-after village of Tealby in the picturesque Lincolnshire W...
4 Bedroom Semi-Detached House | £259,950
NO ONWARD CHAIN - Situated close to the centre of the Market Town of Market Rasen, a spacious and extended four bedroom...
4 Bedroom Detached House | Offers Over £264,000
A modern four bedroom detached family home situated at the end of a cul-de-sac, overlooking a green area to the front. T...
3 Bedroom Detached House | £265,000
An extended three bedroomed detached house located in a quiet non-estate location within the village of Binbrook and wit...
8 Shooters Close, Caistor, Market Rasen
2 Bedroom Detached Bungalow | £275,000
OPEN WEEKEND 26th & 27th APRIL 10AM - 1PM - STAMP DUTY PAID. An exceptional and brand new detached bungalow situated wit...

Mundys (Market Rasen)
22 Queen Street, Market Rasen, Lincolnshire, LN8 3EH
How much is your home worth?
Use our short form to request a valuation of your property.
Request a Valuation
