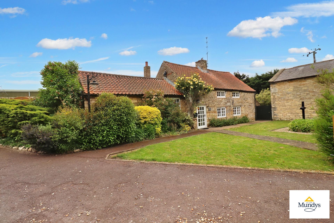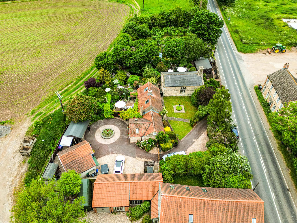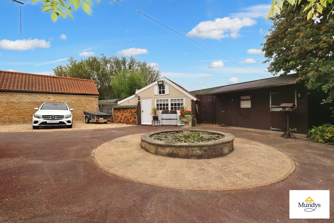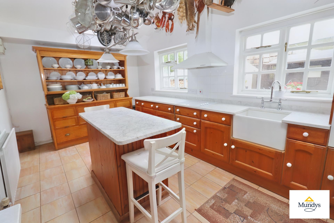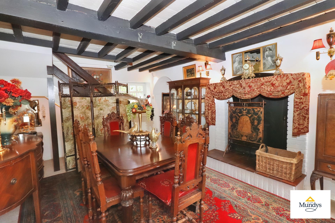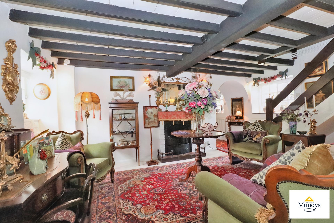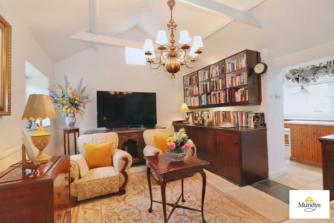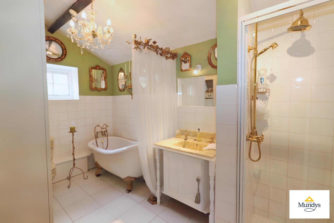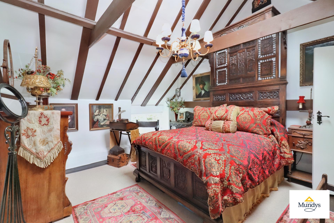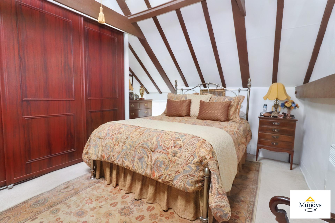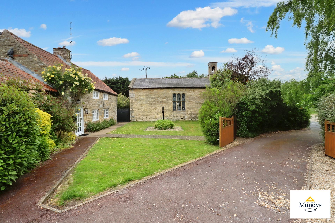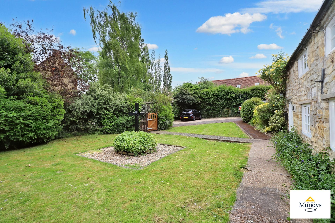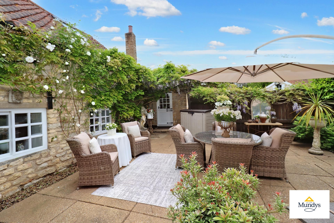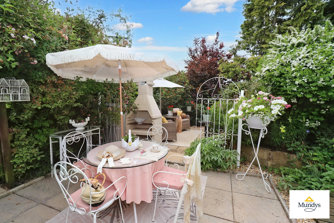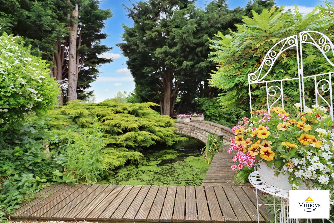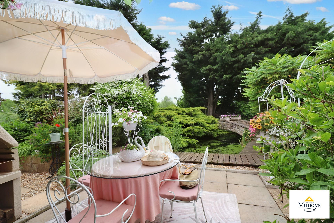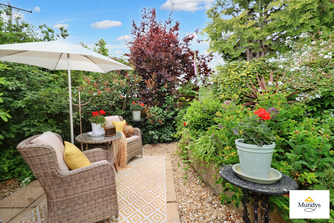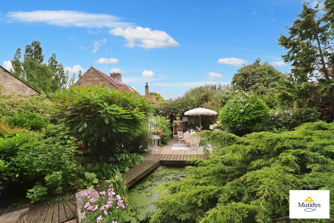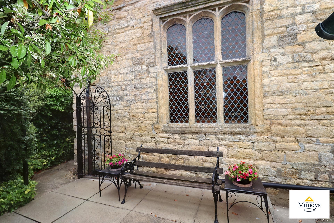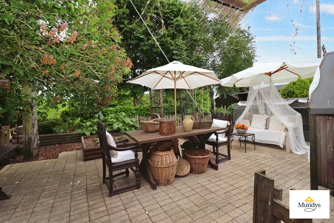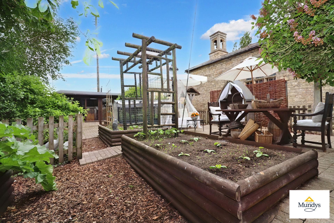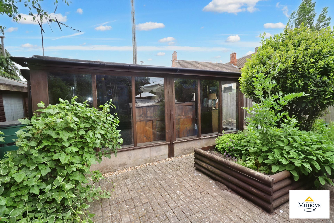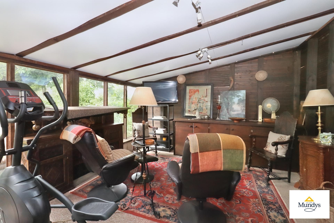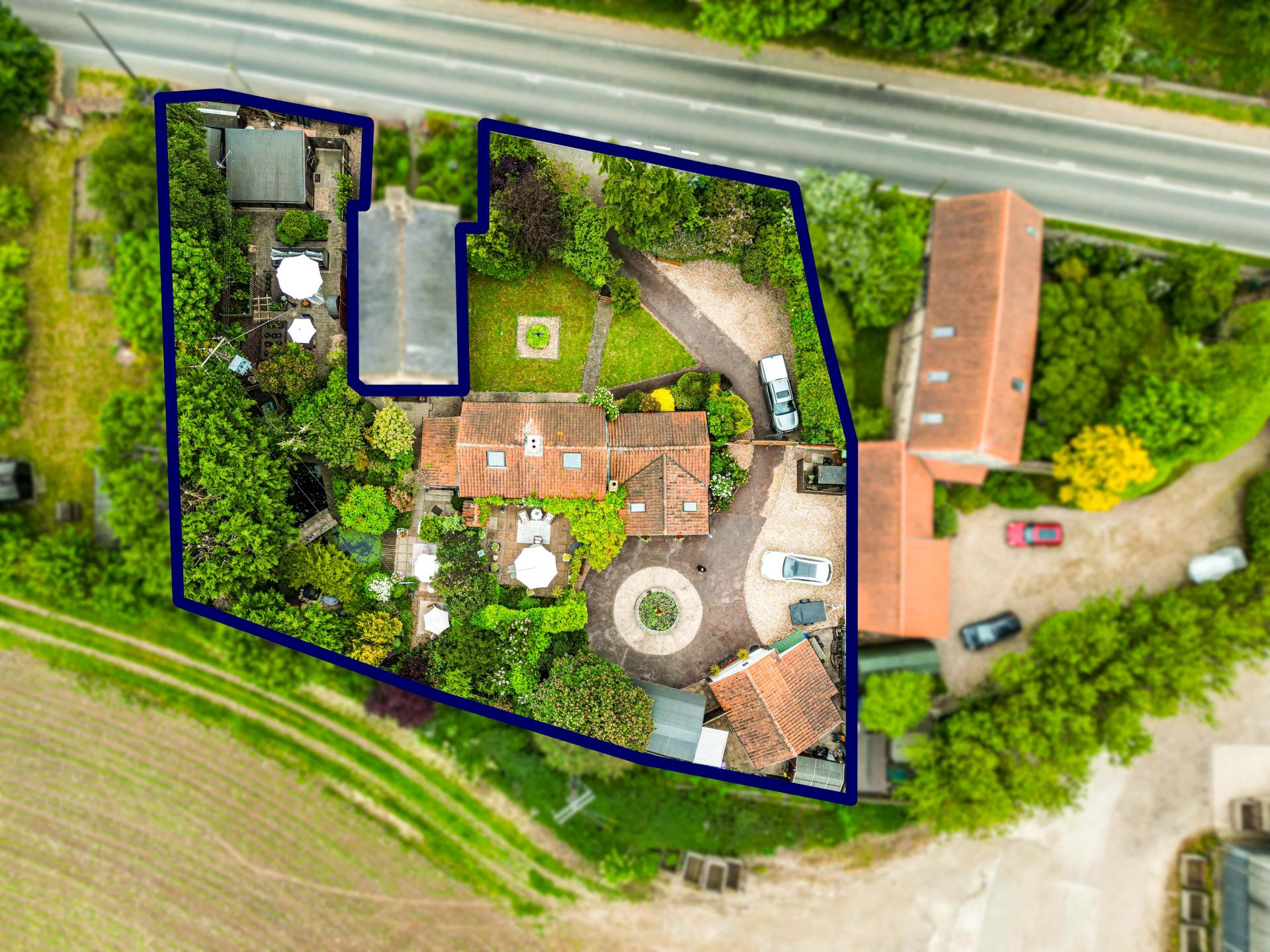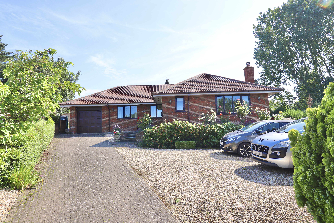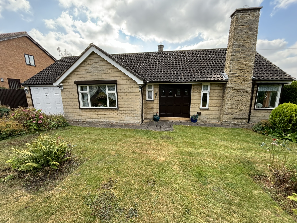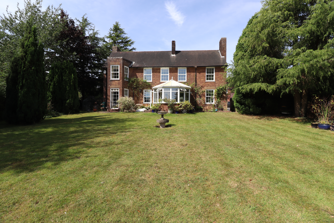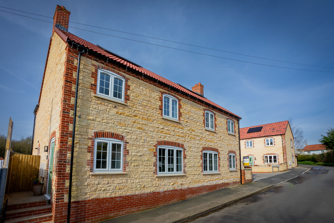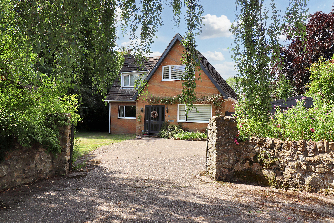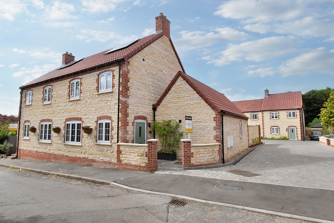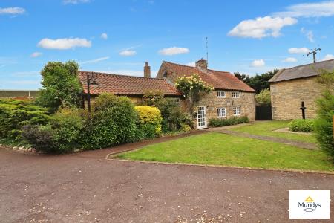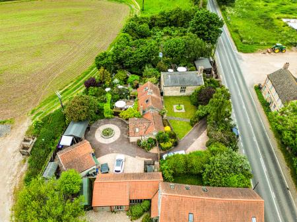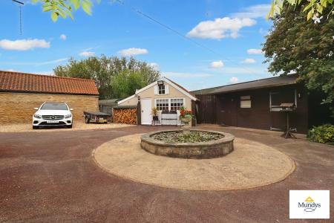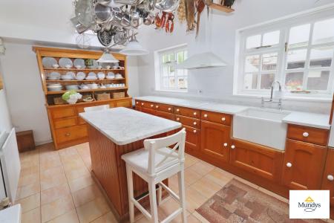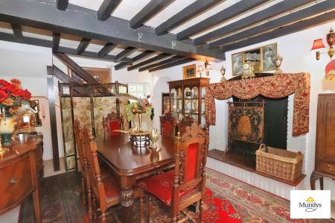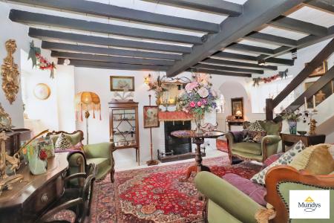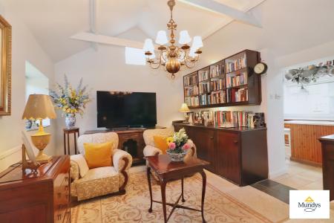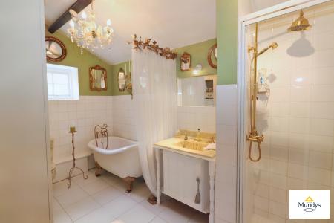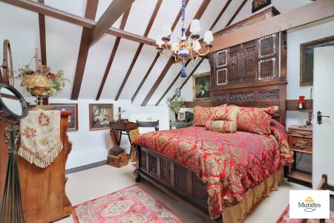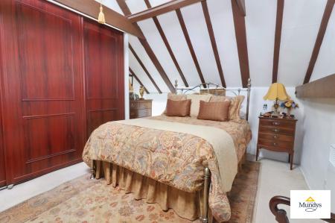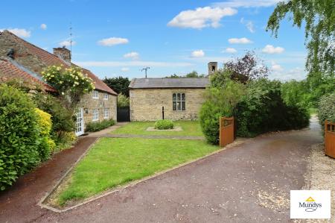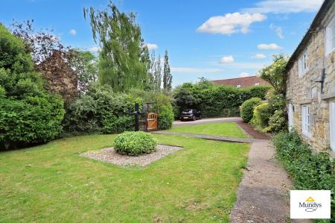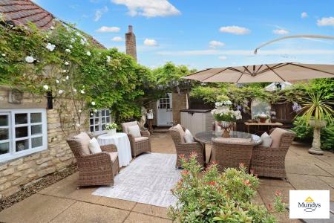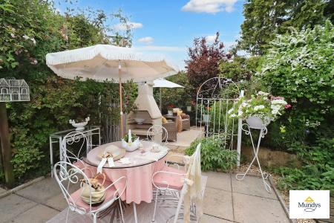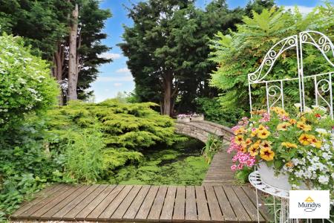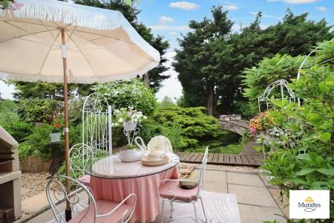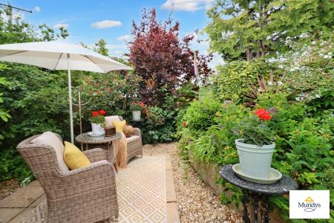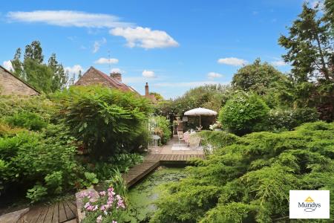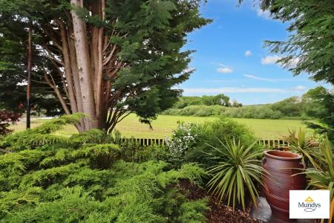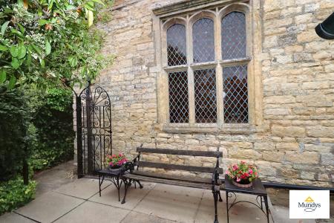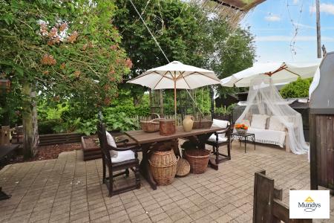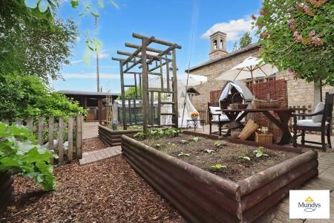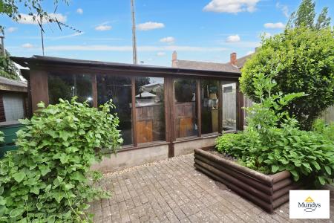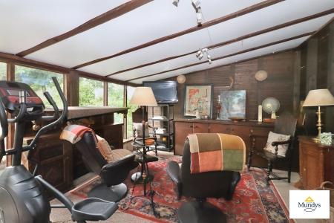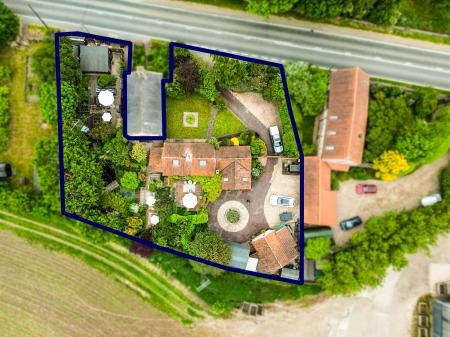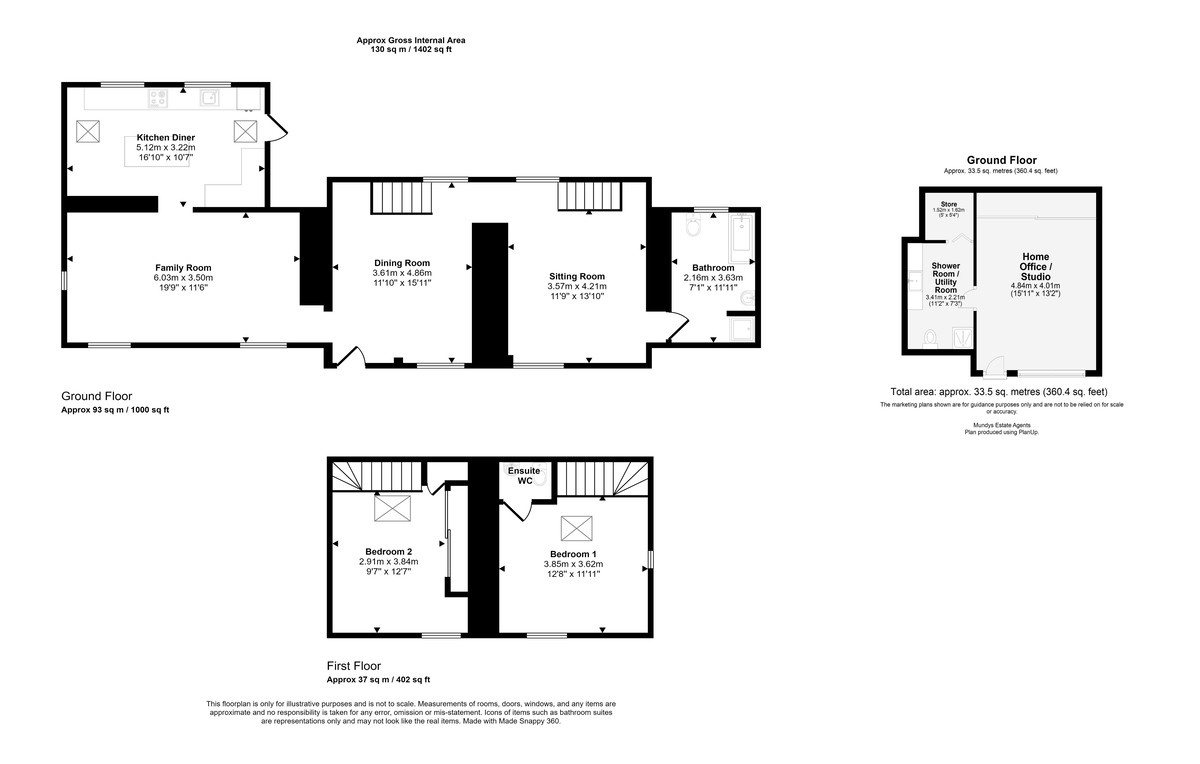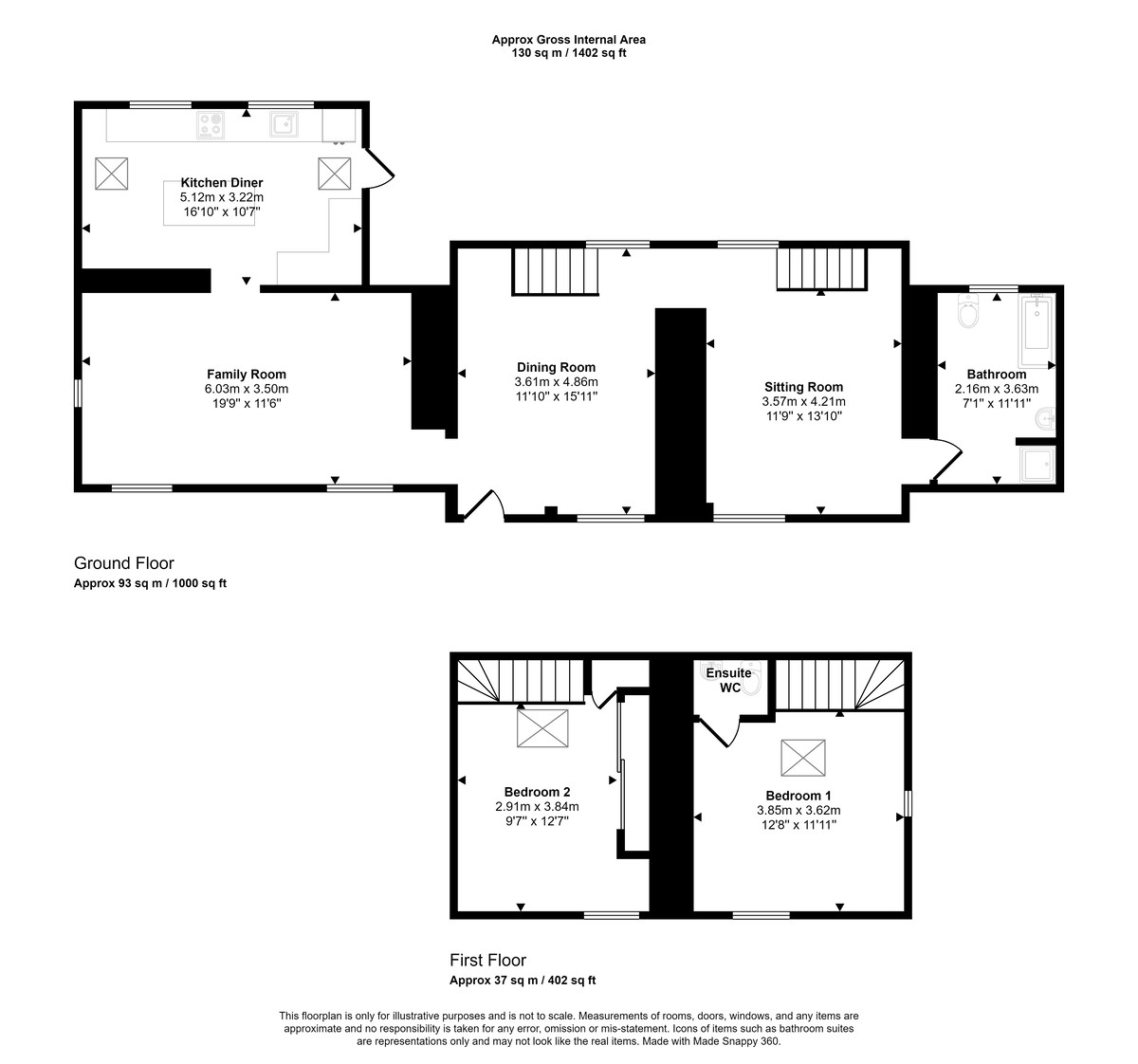- Epitomising the phrase 'Chocolate Box Cottage'
- Grade II Listed Character Residence
- Two Double Bedrooms with individual staircases
- Three Reception Rooms and Breakfast Kitchen
- Drainage to Septic Tank
- Unrivalled rural views and outside space to match 0.7 Acres (STS)
- Ample Off-Road Parking and private, gated entrance
- Variety of Outbuildings - Studio, Workshop/Stables, Games Room/Bar
- Council Tax Band D - West Lindsey District Council
- EPC - Exempt (GII Listed)
2 Bedroom Cottage for sale in Market Rasen
Church Cottage is a truly fascinating and immaculately presented Grade II Listed Character Cottage with a deep-rooted history dating back to pre-16th Century. Situated on a beautiful plot of approximately 0.7 Acres (STS), the property is adjacent to the medieval Chapel of St Edmunds and offers well-proportioned living accommodation spread over two floors and also offers the flexibility to utilise the Third Reception Room as an additional Bedroom. With an abundance of noteworthy character features throughout, the layout briefly comprises; Front Entrance leading into the Dining Room with steps up to the Family Room and onto the Breakfast Kitchen, a Sitting Room, Ground Floor Bathroom and individual staircases leading to each generous Double Bedroom, with En-Suite WC from Bedroom One. Externally there are an array of excellent Outbuildings including a Large Studio/former Garage that is currently used as additional Guest Quarters with built-in storage, Former Stables that are currently used as a large Workshop, Outdoor Games Room/Bar with log burner, Potting Sheds and Garden Sheds. There is ample off-road parking for multiple vehicles provided by the front driveway leading to the double gates that open onto the Reception Courtyard with an ornate circular raised Pond. A wisteria adorned archway leads to the rear entrance door and onto the spectacular formal gardens that must be viewed to be fully appreciated. There are a variety of wonderful patio seating areas, large Pond with bridge across, views across the open fields to the rear and a further side patio area with raised vegetable beds and planters; the outside space is just as special as the interior of this superior property.
LOCATION Spital-in-the-Street is a rural hamlet benefitting from excellent commuting links as it is conveniently situated on the A15, providing access to the Cathedral City of Lincoln (9 miles South), Market Town of Brigg (13 miles North) and 19 miles to the M180 interchange.
Excellent road and rail commuting links are also within easy reach; Lincoln Central Station having twelve daily direct trains to London Kings Cross Station and Market Rasen train station situated approximately 11 miles East from Spital-in-the-Street. International Airport connections are also available via Humberside Airport which is situated approximately 20 miles North-East.
DINING ROOM 15' 3" x 11' 10" (4.66m x 3.61m) , with a hardwood entrance door with glazed inset panels opening into the welcoming Dining Area, a large feature fireplace with raised hearth, exposed feature beams to ceiling, window to the rear elevation, window to the front elevation, window seat, four wall light points, radiator, stairs leading to Bedroom Two with open understairs recess, archway leading to the Sitting Room and a doorway with tiled steps up to the Family Room.
FAMILY ROOM 19' 9" x 11' 5" (6.03m x 3.50m) , with high-vaulted ceiling, painted feature beams, low-level ceiling point, high window to the side elevation, two windows to the front elevation, radiator, tiled flooring, a comprehensive range of fitted units and display cabinets and opening to:
KITCHEN/DINER 16' 9" x 10' 6" (5.12m x 3.22m) , with central marble topped island and low-level feature lighting points over and units beneath, further complimenting units and drawers with contrasting work surfaces and tiled upstands above, inset Belfast sink with mixer tap, four ring 'Bosch' hob with extractor above, integral 'Bosch' oven and microwave, integral fridge and dishwasher, radiator, electrical consumer unit, stable-style door to the rear garden, two windows to the rear elevation, vaulted ceiling, two skylights, recessed downlighting and tiled flooring.
SITTING ROOM 11' 8" x 13' 9" (3.57m x 4.21m) , with a large feature fireplace, exposed feature beams to the ceiling, window to the rear elevation, window to the front elevation, window seat, three wall light points, radiator, stairs leading to Bedroom One with open understairs recess and door to:
BATHROOM 7' 1" x 11' 10" (2.16m x 3.63m) , with tiled shower cubicle, double head direct feed shower, recessed spotlight/extractor above, clawfoot roll top bath with telephone style mixer tap shower handset above, vanity wash hand basin with ornate marble top, ornate marble WC, radiator with towel rail, tiled flooring, part-tiled walls, high-level window to the rear elevation, exposed feature beams to vaulted ceiling, ceiling light point and wall light point.
BEDROOM ONE 12' 7" x 11' 10" (3.85m x 3.62m) , having radiator, window to the front elevation, vaulted ceiling with exposed feature beams, skylight, low-level ceiling light point and door to:
ENSUITE WC 4' 8" x 3' 4" (1.44m x 1.04m) , having vanity wash hand basin, WC and ceiling light point.
BEDROOM TWO 9' 6" x 11' 11" (2.91m x 3.64m) , having radiator, window to the front elevation, built-in wardrobes with sliding doors, walk-in storage cupboard, part-vaulted ceiling with exposed feature beams, skylight and low-level ceiling light point.
OUTSIDE To the front of the property there are double gates opening onto the driveway, a separate pedestrian access gate, large formal lawns, pathway leading to the front door, large Reception Courtyard parking area with central raised ornamental pond, ample off-road parking for multiple vehicles, Detached Studio/Converted Garage, Workshop/Stables and a further Garden Shed/Storage area.
A wisteria arch leads into the rear garden and provides access to the rear entrance door and the first large paved patio area. There are also trellised archways which lead to the additional paved patio areas that overlook the beautiful pond, field views, flowerbeds and borders. The gardens wraparound to the side of the property onto an additional paved courtyard with the picturesque backdrop of the Chapel and its large leaded feature window. A gateway leads to the Front Lawn and a further arch to the final garden area, with large paved patio, further Garden Sheds, Potting Shed, Vegetable Gardens, raised beds and planters.
To the far boundary, there is a large Timber Outbuilding which is utilised as a Games Room/Bar, complete with a log burner.
Important information
This is not a Shared Ownership Property
Property Ref: 735095_102125027513
Similar Properties
3 Bedroom Detached Bungalow | £365,000
A three double bedroom detached bungalow situated in this non-estate location and in a quiet cul-de-sac, within the vill...
2 Bedroom Detached Bungalow | £350,000
A fantastic opportunity to purchase this generous-sized detached bungalow on a superb plot, within the heart of the soug...
York Road, Brookenby, Binbrook
4 Bedroom Detached House | £350,000
A substantial family home positioned in a quiet residential area within the village of Brookenby, which is nestled in th...
Aspen Cottage, Plot 3, 18 Cow Lane, Tealby
3 Bedroom Semi-Detached House | £375,000
An exclusive scheme of six, semi-detached, three bedroom cottages in the beautiful and historic village of Tealby. Aspen...
4 Bedroom Detached House | £375,000
A beautifully presented three/four bedroom detached home located down a quiet lane location, within the heart of the sou...
Cherry Tree Cottage, Plot 4, 1 Old Barn Drive, Tealby
3 Bedroom Semi-Detached House | £389,000
An exclusive scheme of six, semi-detached, three bedroom cottages in the beautiful and historic village of Tealby. Cherr...

Mundys (Market Rasen)
22 Queen Street, Market Rasen, Lincolnshire, LN8 3EH
How much is your home worth?
Use our short form to request a valuation of your property.
Request a Valuation
