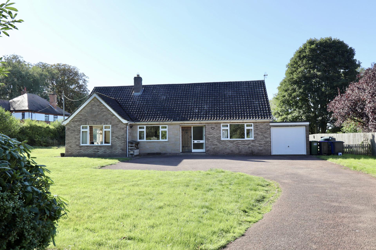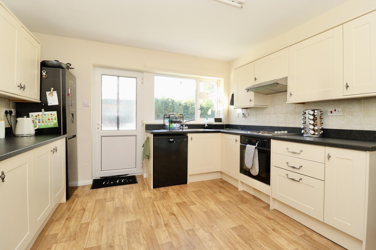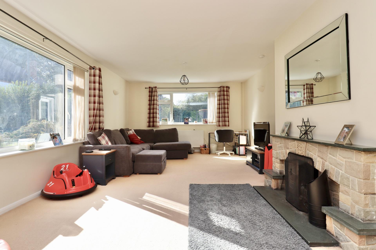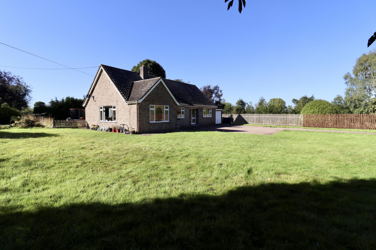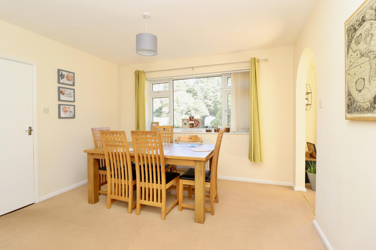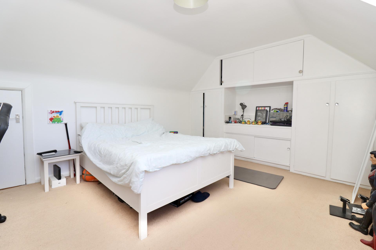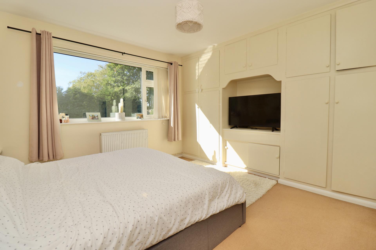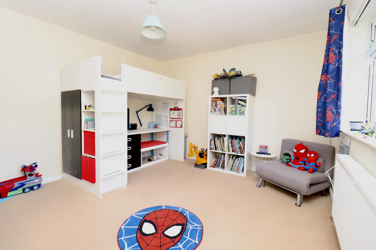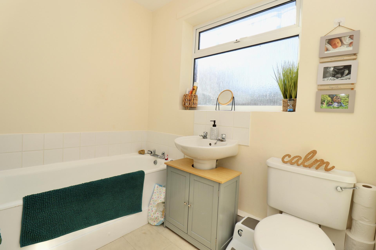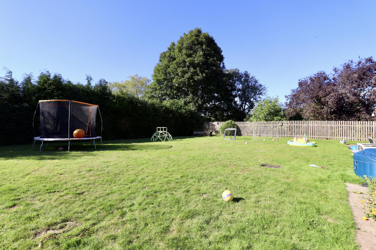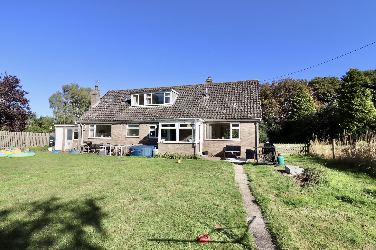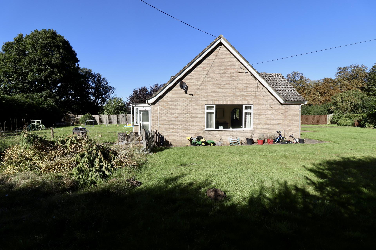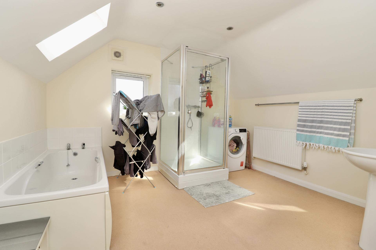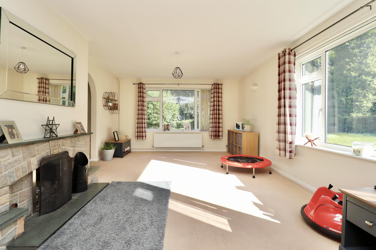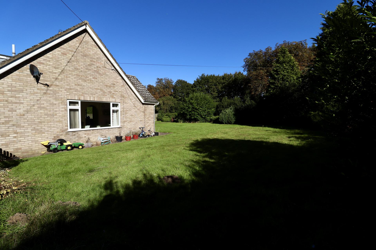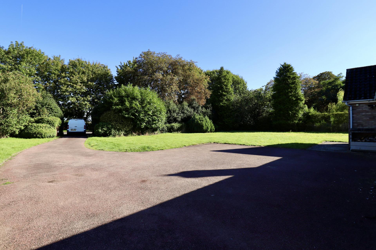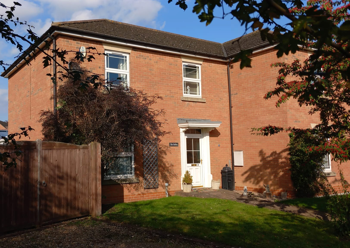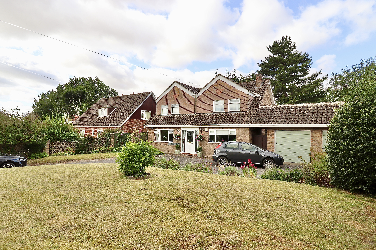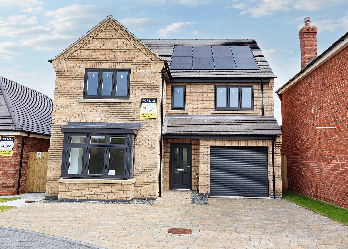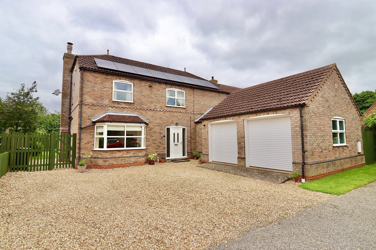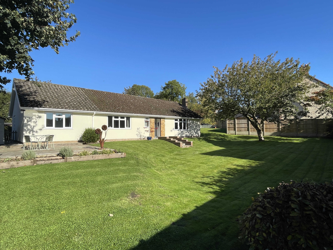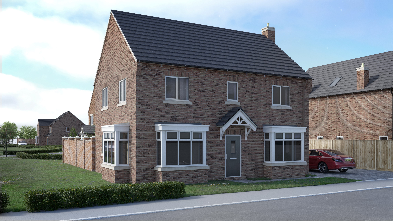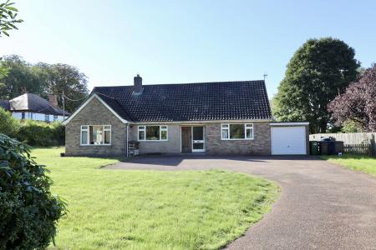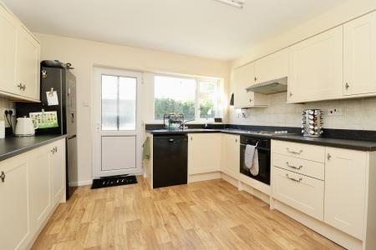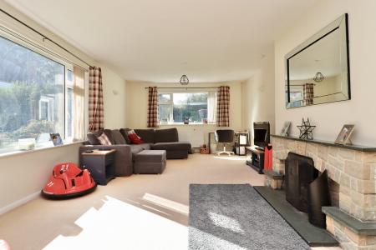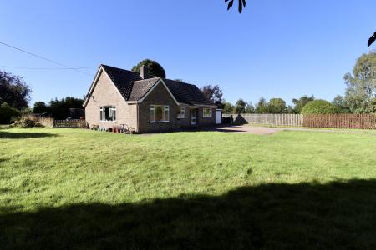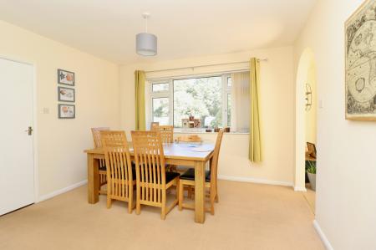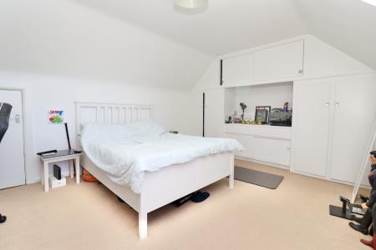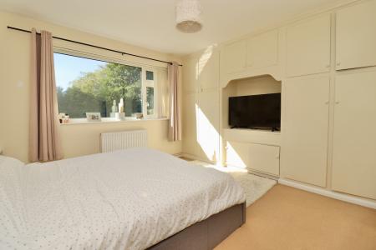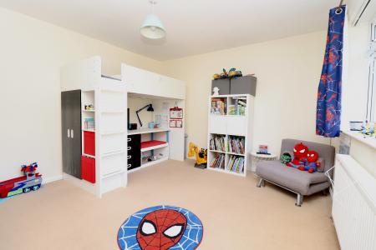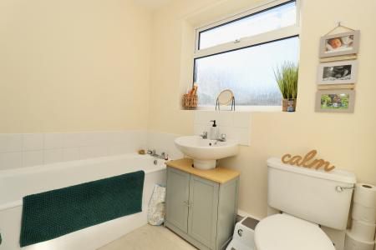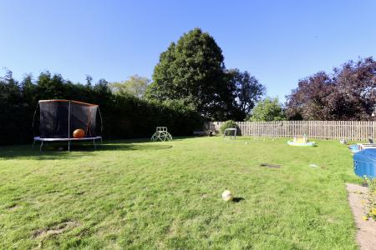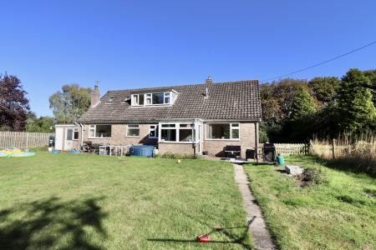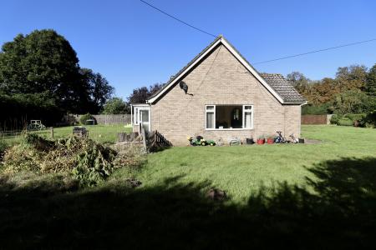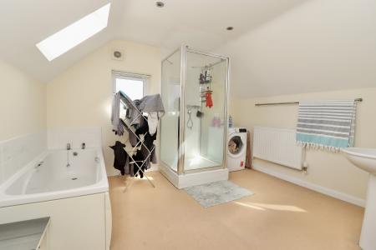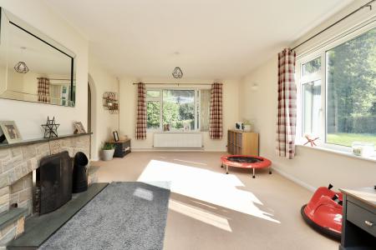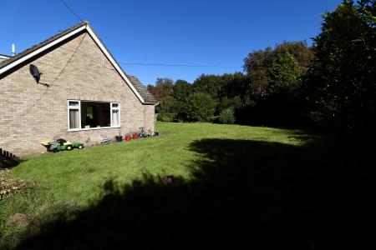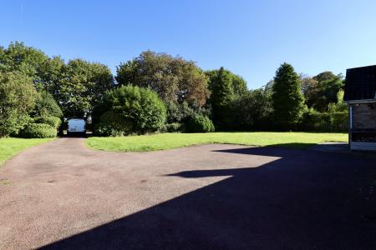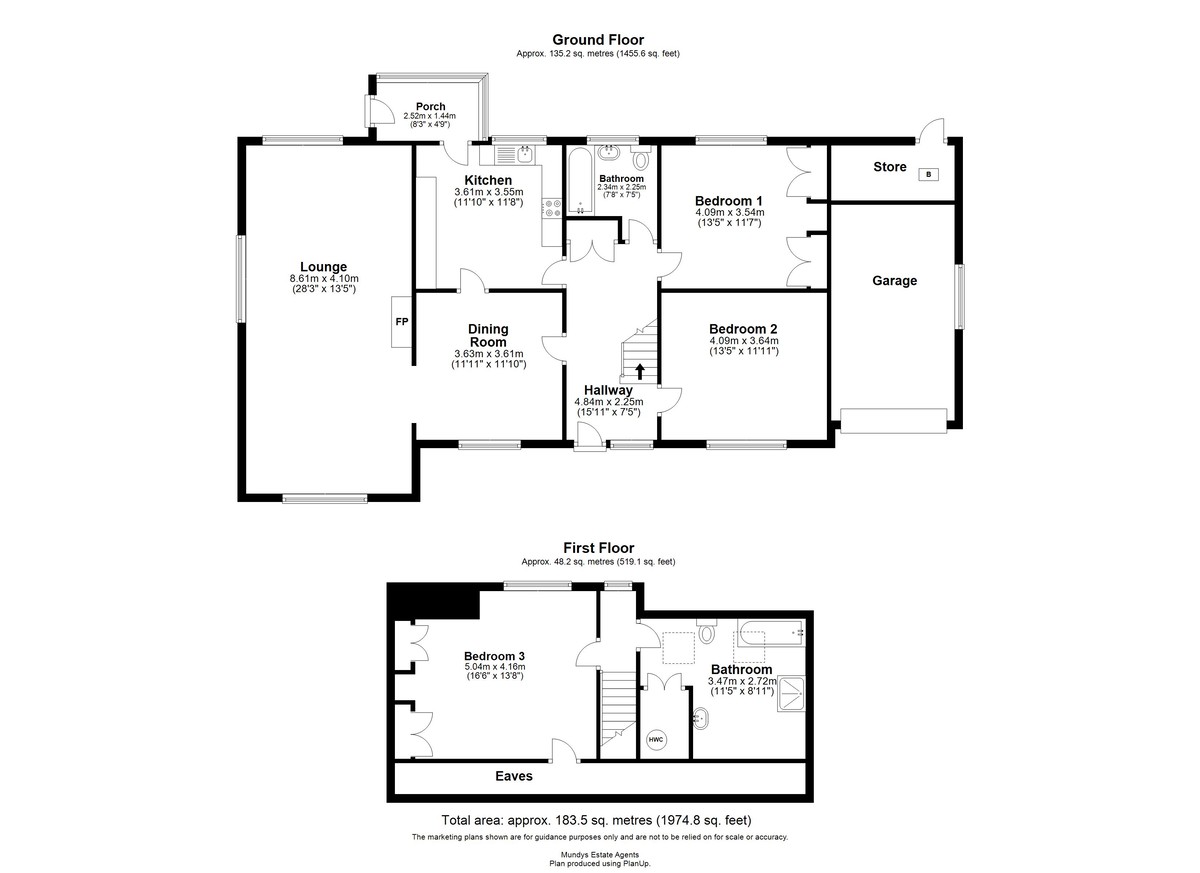- Well Presented Detached Dormer Bungalow
- Spacious & Versatile Living Accommodation
- Three Large Double Bedrooms (One upstairs)
- Two Bathrooms (One on each floor)
- Expansive Plot With Potential For Extension (Subject To Planning)
- Quiet, Edge-of-village Location With Countryside Views
- Easy Access To Welton’s Amenities & William Farr School
- No Onward Chain
- EPC Energy Rating - D
- Council Tax Band - D
3 Bedroom Detached Bungalow for sale in Market Rasen
DESCRIPTION This well-presented detached dormer bungalow offers spacious and versatile living accommodation, making it ideal for families or those seeking a property with development potential (subject to planning permission). The home is set on a large, expansive plot in the sought-after village of Spridlington, enjoying a peaceful edge-of-village location. The property features three generously sized double Bedrooms, one of which is located upstairs, providing flexibility in living arrangements. There are two Bathrooms, one conveniently situated on each floor. The large Lounge offers ample living space, while the well-equipped Kitchen leads into a separate Dining Room and the rear Porch offers additional storage and access to the garden. There is also a large driveway, an attached garage and store room. The expansive plot provides excellent scope for extension or further development (subject to the necessary planning permissions), making this an ideal property for buyers looking to expand. Positioned in a quiet village, the home also benefits from easy access to the nearby village of Welton, which offers a wide range of amenities and schooling, including the highly regarded William Farr School. There are also good transport links to Lincoln and Market Rasen, making the property well-suited for commuting. Offered with no onward chain, this property presents a rare opportunity to acquire a spacious home in a desirable village location with significant potential for future development.
SERVICES
Mains electricity, water and drainage. Oil-fired central heating.
LOCATION Spridlington is a small village in Lincolnshire, positioned in a rural setting with easy access to nearby towns. Located just a short drive from Welton, residents of Spridlington can take advantage of the wide range of amenities available there, including local shops, pubs, and essential services. Welton also offers schooling options, including the highly regarded William Farr School, making the area convenient for families.
Spridlington's location provides good connectivity to both Lincoln and Market Rasen, allowing for easy access to shopping, leisure, and other amenities. The village is ideal for those seeking a quiet, countryside lifestyle with the benefit of nearby services and transport links.
HALLWAY With UPVC double glazed external door and window, stairs to first floor, storage cupboard, laminate flooring and radiator.
DINING ROOM 11' 11" x 11' 10" (3.63m x 3.61m) With UPVC double glazed window and radiator.
KITCHEN 11' 10" x 11' 8" (3.61m x 3.56m) With UPVC double glazed window, vinyl flooring, fitted with a range of wall and base units with work surfaces and tiled splashback, stainless steel sink and drainer, integrated oven, four ring electric hob with extractor fan over, space for fridge freezer, plumbing and space for dishwasher and radiator.
PORCH 8' 3" x 4' 9" (2.51m x 1.45m) With UPVC double glazed windows and external door.
LOUNGE 28' 3" x 13' 5" (8.61m x 4.09m) With three UPVC double glazed windows, fireplace and radiator.
BEDROOM 1 13' 5" x 11' 7" (4.09m x 3.53m) With UPVC double glazed window, fitted wardrobes and drawers and radiator.
BEDROOM 2 13' 5" x 11' 11" (4.09m x 3.63m) With UPVC double glazed window and radiator.
BATHROOM 7' 8" x 7' 5" (2.34m x 2.26m) With UPVC double glazed window, vinyl flooring, low level WC, wash hand basin, bath with tiled surround and radiator.
FIRST FLOOR LANDING With UPVC double glazed window.
BEDROOM 3 16' 6" x 13' 8" (5.03m x 4.17m) With UPVC double glazed window, fitted wardrobes, access to Eaves storage and radiator.
BATHROOM 11' 5" x 8' 11" (3.48m x 2.72m) With two Velux windows, low level WC, wash hand basin, shower cubicle with tiled surround, bath, extractor fan, radiator and plumbing and space for washing machine.
OUTSIDE The property is situation on an extensive sized plot with gardens to the front, side and rear and there is a large driveway providing ample off road parking which also gives access to the attached garage and store room.
Important information
This is not a Shared Ownership Property
Property Ref: 735095_102125031528
Similar Properties
5 Bedroom Detached House | £395,000
This large executive detached family home is well-situated in a quiet cul de sac location and has flexible living accomm...
4 Bedroom Detached House | £395,000
An extended detached family home situated in a quiet non-estate location and set back from the road on an elevated plot...
Nettleton Fields, Nettleton, Market Rasen
4 Bedroom Detached House | £389,500
WEEKDAY & WEEKEND VIEWINGS BY APPOINTMENT. Please contact Mundys for a private appointment. Nettleton Fields is an exclu...
Manor Cliff, Normanby-by-spital
4 Bedroom Detached House | £429,950
A modern four bedroom detached family home situated on a generous-sized corner plot in a private cul-de-sac location, wi...
4 Bedroom Detached Bungalow | £435,000
This spacious and extended detached family bungalow, located in the heart of the village of Tealby, has been tastefully...
Nettleton Fields, Nettleton, Market Rasen
4 Bedroom Detached House | £444,500
SHOW HOME OPEN SATURDAY 10AM - 4PM. Nettleton Fields is an exclusive development of 19 beautiful homes nestled within th...

Mundys (Market Rasen)
22 Queen Street, Market Rasen, Lincolnshire, LN8 3EH
How much is your home worth?
Use our short form to request a valuation of your property.
Request a Valuation
