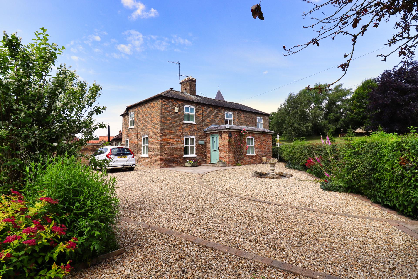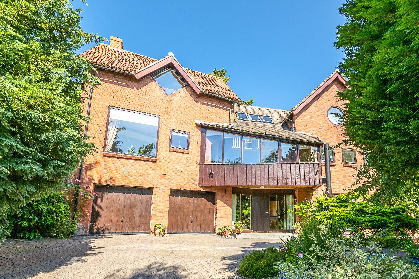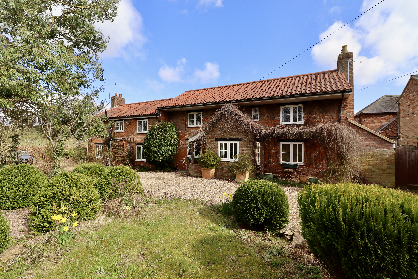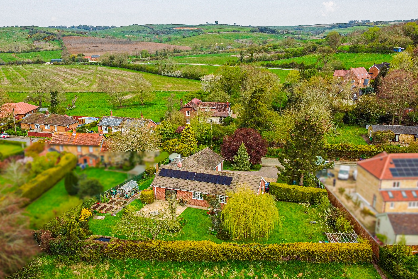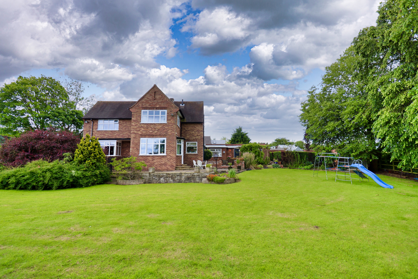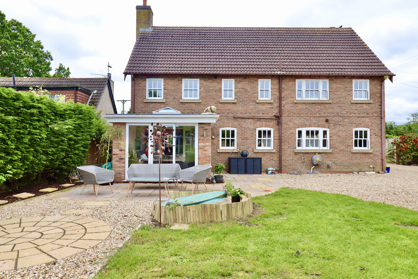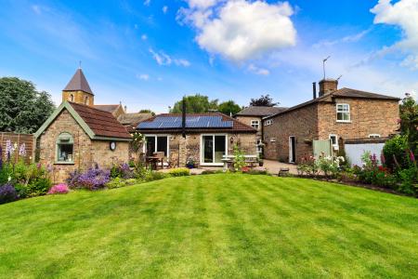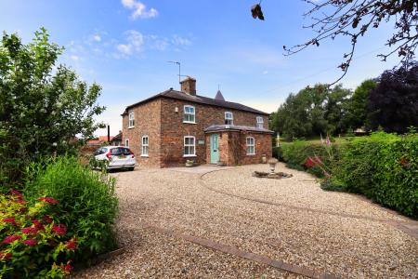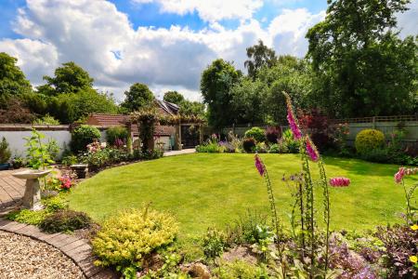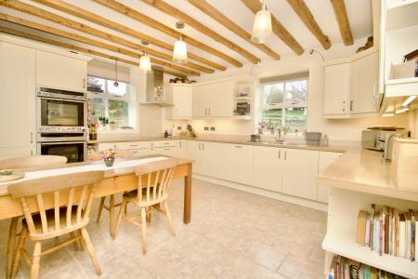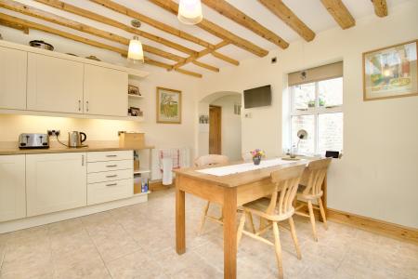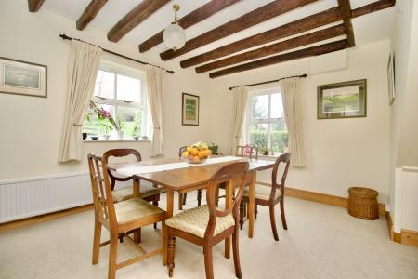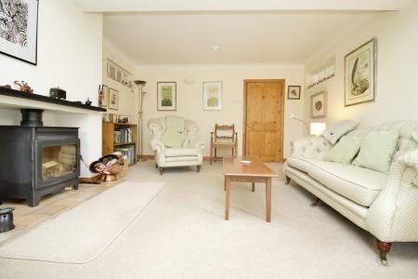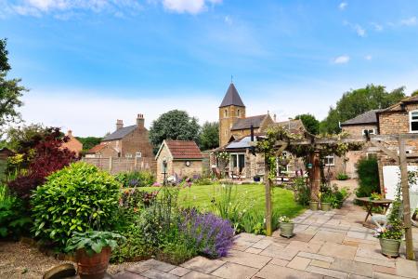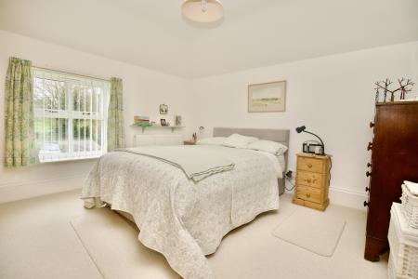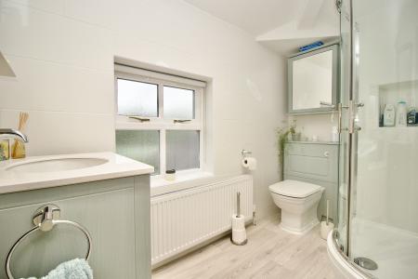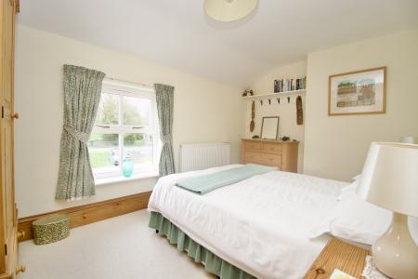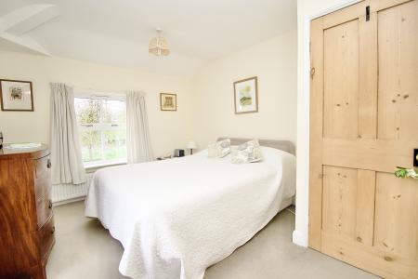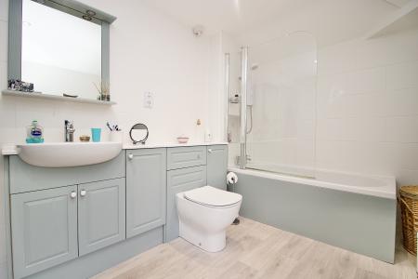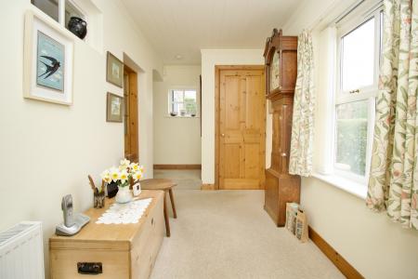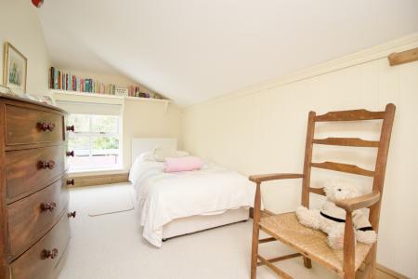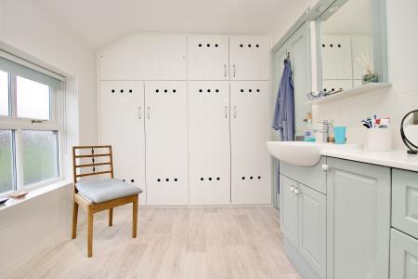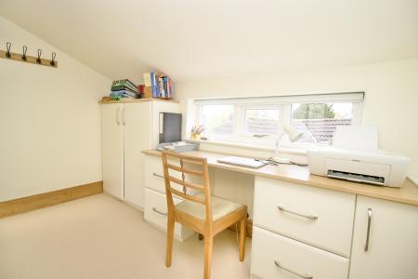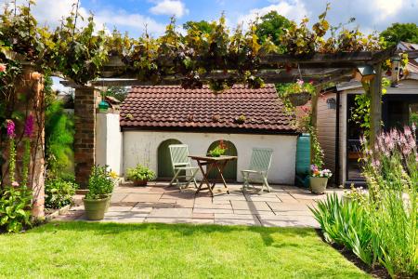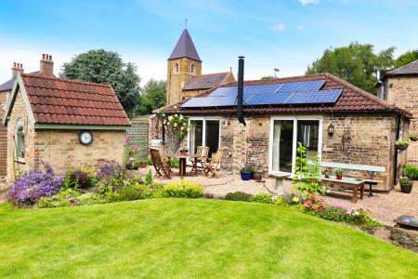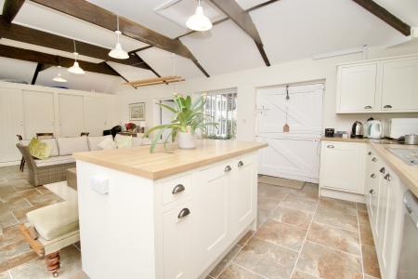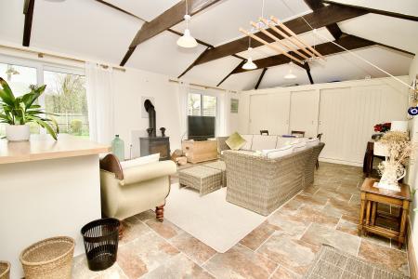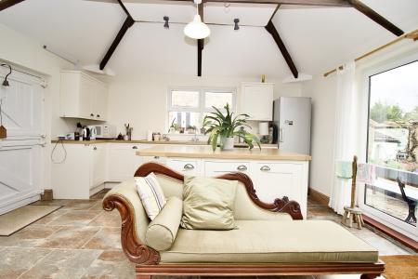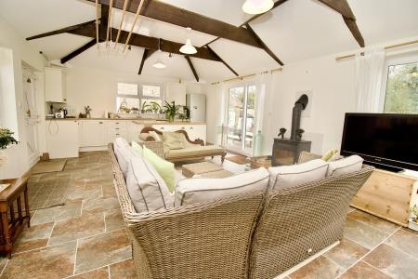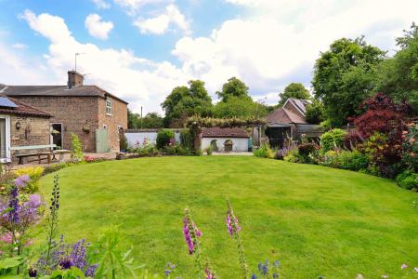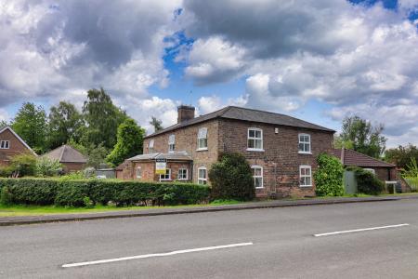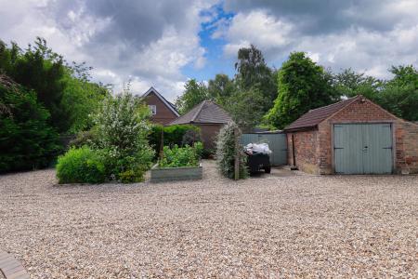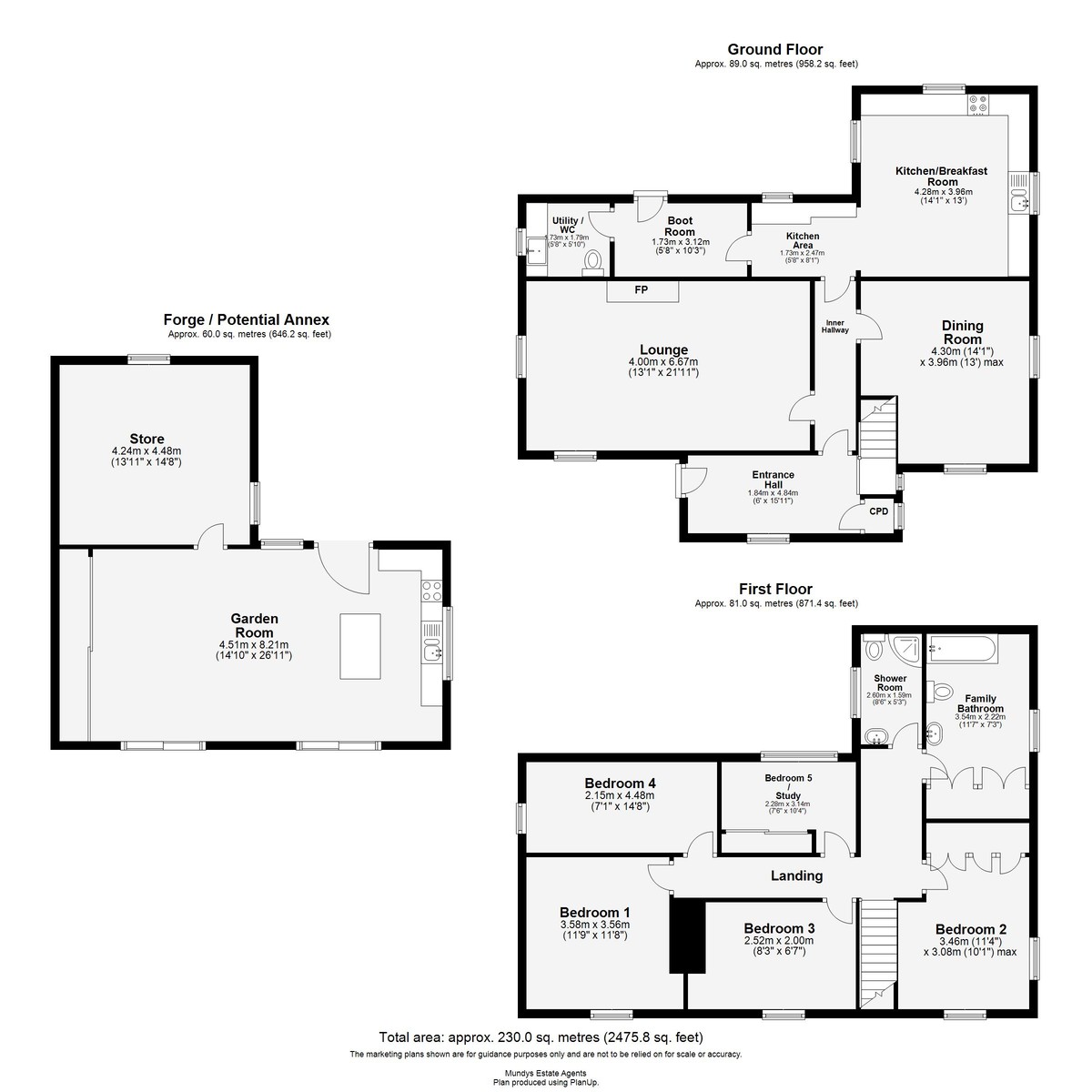- Original Parts of the Home Dates Back to 1700's
- Beautifully Presented and Boasts Many Original Featues
- Detached Converted Forge
- Potential Self Contained Annex
- Kitchen, Dining Room and Lounge with Log Burner
- 5 Bedrooms, Family Bathroom and Shower Room
- Generous Sized Plot, Immaculate Gardens and Studio
- Views Towards the Village Church
- EPC Energy Rating - D
- Council Tax Band - E (West Lindsey District Council)
5 Bedroom Detached House for sale in Market Rasen
Introducing Forge House, located within the quiet village of Swallow. This unique property boasts a detached former Forge, thoughtfully converted into a stunning Garden Room with an attached Store Room, giving potential for further conversion to a self-contained annex (subject to necessary consents). Steeped in history, the original part of Forge House dates back to the 1700's, while the Forge and extensions were added in the 1800's. Many of the original features have been lovingly retained. Positioned on a generous-sized corner plot, Forge House offers delightful views towards the village church and the gardens feature inviting seating areas and a Studio/Office space. A large driveway along with a separate access with double gates from the road ensure ample off-road parking. Internally the property offers accommodation comprising of Entrance Hall, Inner Hallway, Lounge with log burner, Dining Room boasting original beamed ceilings, Breakfast Kitchen with original beams and equipped with integrated appliances, Boot Room, Utility Room/WC and a First Floor Landing leading to five Bedrooms, one of which could be utilised as a Study, modern Family Bathroom and separate modern Shower Room. Viewing of the property is essential to appreciate everything on offer and the position it sits within this quiet village location.
SERVICES
All mains services available. Gas central heating.
Fitted intruder alarm.
LOCATION Swallow is a small village and civil parish in the West Lindsey district of Lincolnshire, on the A46 road 4 miles (6.4 km) North-East from Caistor and 4 miles (6.4km) South-West from the historic port town of Great Grimsby. Swallow is a picturesque little village that is located to the northern border of the Lincolnshire Wolds, an area of outstanding natural beauty. The property also benefits from being in the school priority catchment area for Caistor Primary, Caistor Yarborough Academy and Caistor Grammar school, which also provides a free bus service for pupils to the village. It is well placed for transport links thanks to being close to the A46, allowing easy commute to both Grimsby and Lincoln City.
ENTRANCE HALL 15' 11" x 6' 0" (4.85m x 1.83m) , with window, external door, storage cupboard and stairs to First Floor.
INNER HALLWAY
LOUNGE 21' 11" x 13' 1" (6.68m x 3.99m) , with two windows, original beamed ceilings, three radiators and fireplace with log burner.
DINING ROOM 14' 1" x 13' 0" (4.29m x 3.96m) , with two windows, original beamed ceiling and radiator.
BREAKFAST KITCHEN 14' 1" x 13' 0" (4.29m x 3.96m) , with original beamed ceiling, three windows, tiled flooring, fitted with a range of wall and base units with drawers and work surfaces over, integral double oven, four ring ceramic hob with extractor fan over, stainless steel sink and drainer, integrated dishwasher and fridge freezer, original beamed ceilings and radiator.
ADDIITONAL KITCHEN SPACE 8' 1" x 5' 8" (2.46m x 1.73m) , with window, tiled flooring, additional fridge and freezer and a range of base units with work surfaces over.
BOOT ROOM 10' 3" x 5' 8" (3.12m x 1.73m) , with external door, tiled flooring, radiator and coat hooks.
UTILITY / WC 5' 10" x 5' 8" (1.78m x 1.73m) , with window, tiled flooring, base unit with work surface over, stainless steel sink, plumbing/space for washing machine and low level WC.
FIRST FLOOR LANDING With access to five Bedrooms, Family Bathroom and Shower Room.
BEDROOM 1 11' 9" x 11' 8" (3.58m x 3.56m) , with window and radiator.
BEDROOM 2 11' 4" x 10' 1" (3.45m x 3.07m) , with two windows, fitted wardrobes and radiator.
BEDROOM 3 8' 3" x 6' 7" (2.51m x 2.01m) , with window and radiator.
BEDROOM 4 14' 8" x 7' 1" (4.47m x 2.16m) , with window and radiator.
BEDROOM 5 / STUDY 10' 4" x 7' 6" (3.15m x 2.29m) , with window, fitted wardrobe and radiator.
FAMILY BATHROOM 11' 7" x 7' 3" (3.53m x 2.21m) , with window, vinyl flooring, low level WC, wash hand basin with cupboard space below, bath, tiled walls, radiator, spotlighting, extractor fan and airing cupboard housing the hot water cylinder.
SHOWER ROOM 8' 6" x 5' 3" (2.59m x 1.6m) , with vinyl flooring, window, low level WC, wash hand basin, shower cubicle, heated towel rail, spotlighting and extractor fan.
FORGE
GARDEN ROOM (FORMER FORGE) 26' 11" x 14' 10" (8.2m x 4.52m) , with fitted alarm, two sets of sliding doors, original Forge door, two windows, tiled flooring, log burner, storage cupboards, fitted with a range of wall and base units with drawers and work surfaces over, stainless steel sink and drainer, two ring ceramic hob, spaces for a fridge and freezer, freestanding kitchen island with storage seating space, original beamed ceilings and access to the Store Room.
STORE ROOM 14' 8" x 13' 11" (4.47m x 4.24m) , with two windows.
Property Ref: 735095_102125029317
Similar Properties
4 Bedroom Detached House | £550,000
This exceptional architect designed house is in a private elevated position, shielded from the road by mature trees in a...
Church Street, Middle Rasen, Market Rasen
4 Bedroom Detached House | £540,000
Ronswood is a superb individual executive detached family home, situated down a private driveway and set within its own...
Pelham Road, Claxby, Market Rasen
4 Bedroom Detached House | £540,000
A beautiful Characterful Detached Farmhouse in the rural village of Claxby, situated between the Market Towns of Market...
4 Bedroom Detached Bungalow | £560,000
NO CHAIN! Beautifully transformed throughout by the present Vendors. 'Wychaway' is a fine example of an Executive Detach...
Rasen Road, Tealby, Market Rasen
4 Bedroom Detached House | £565,000
A fantastic opportunity to purchase this four bedroomed detached family home situated in an elevated position, on a gene...
4 Bedroom Detached House | £570,000
A fantastic opportunity to acquire a substantial four bedroom detached family home, situated in the quiet and peaceful v...

Mundys (Market Rasen)
22 Queen Street, Market Rasen, Lincolnshire, LN8 3EH
How much is your home worth?
Use our short form to request a valuation of your property.
Request a Valuation

