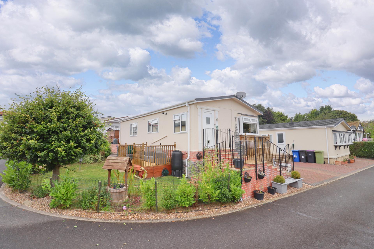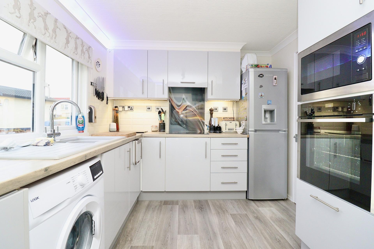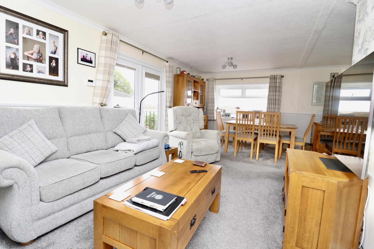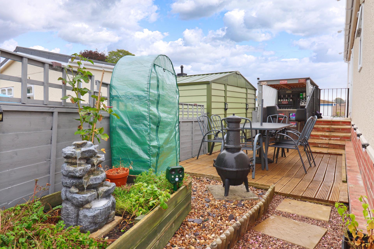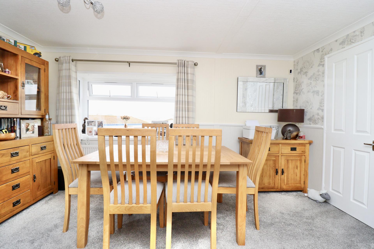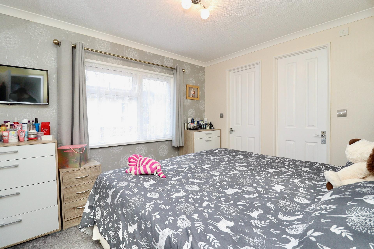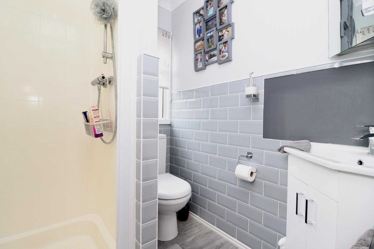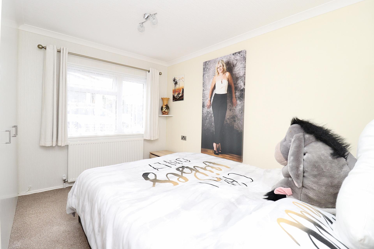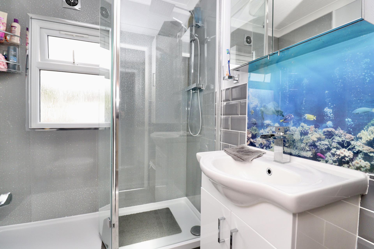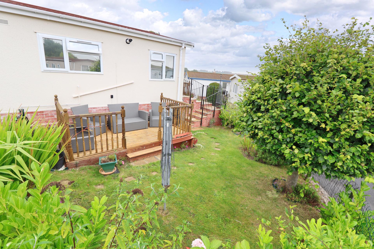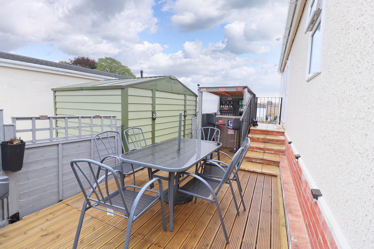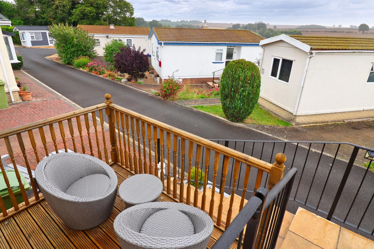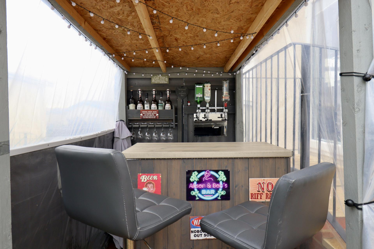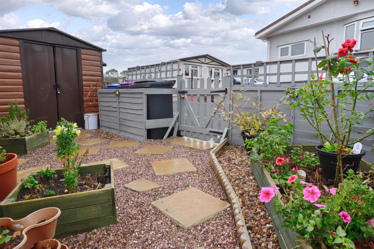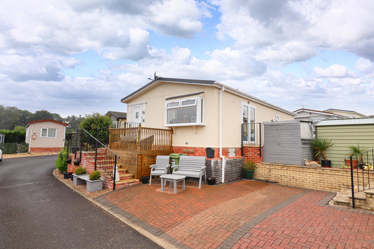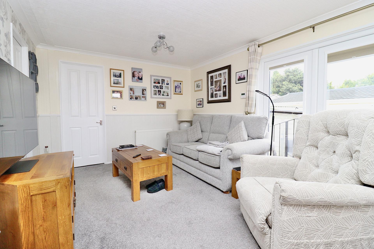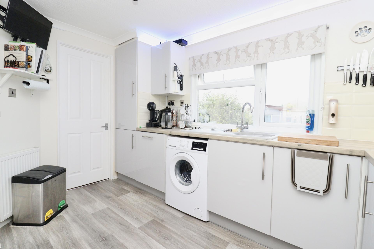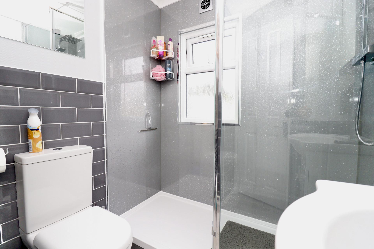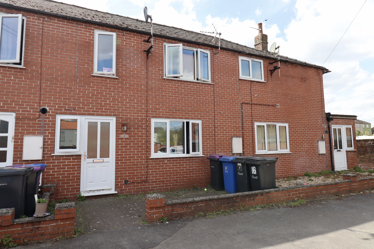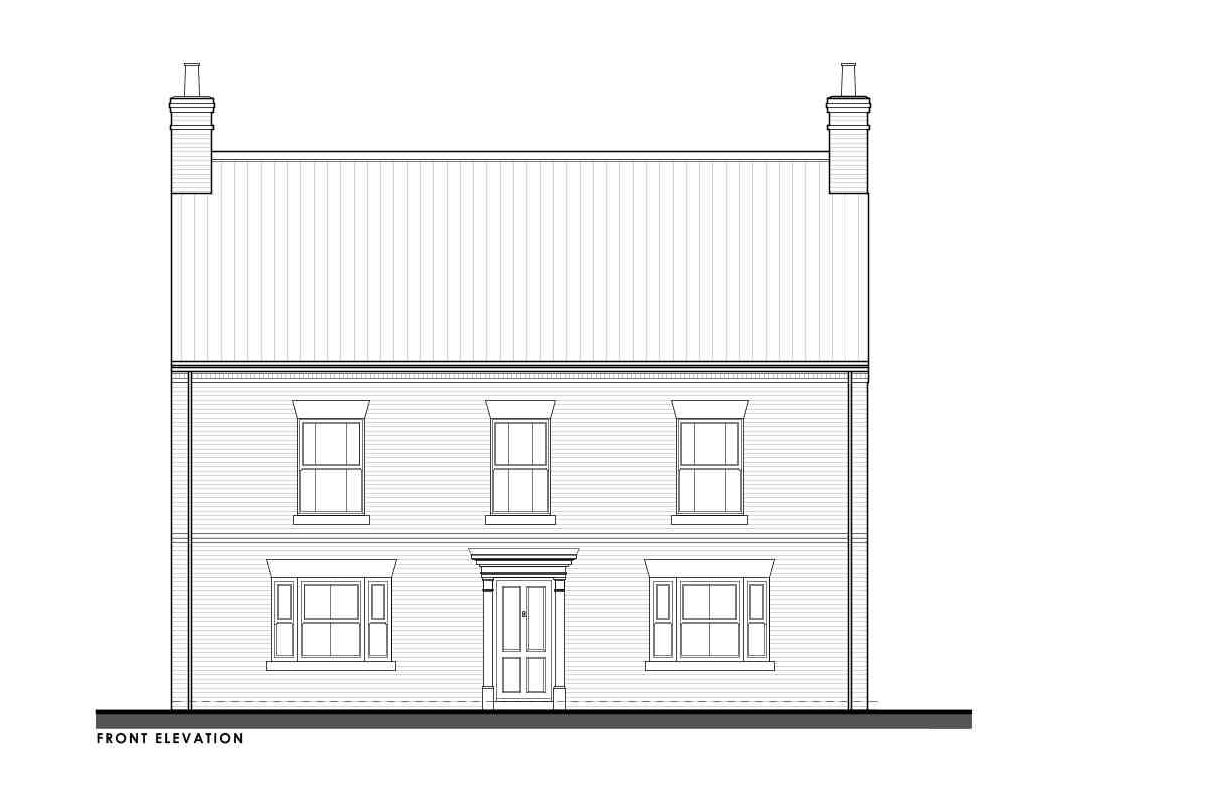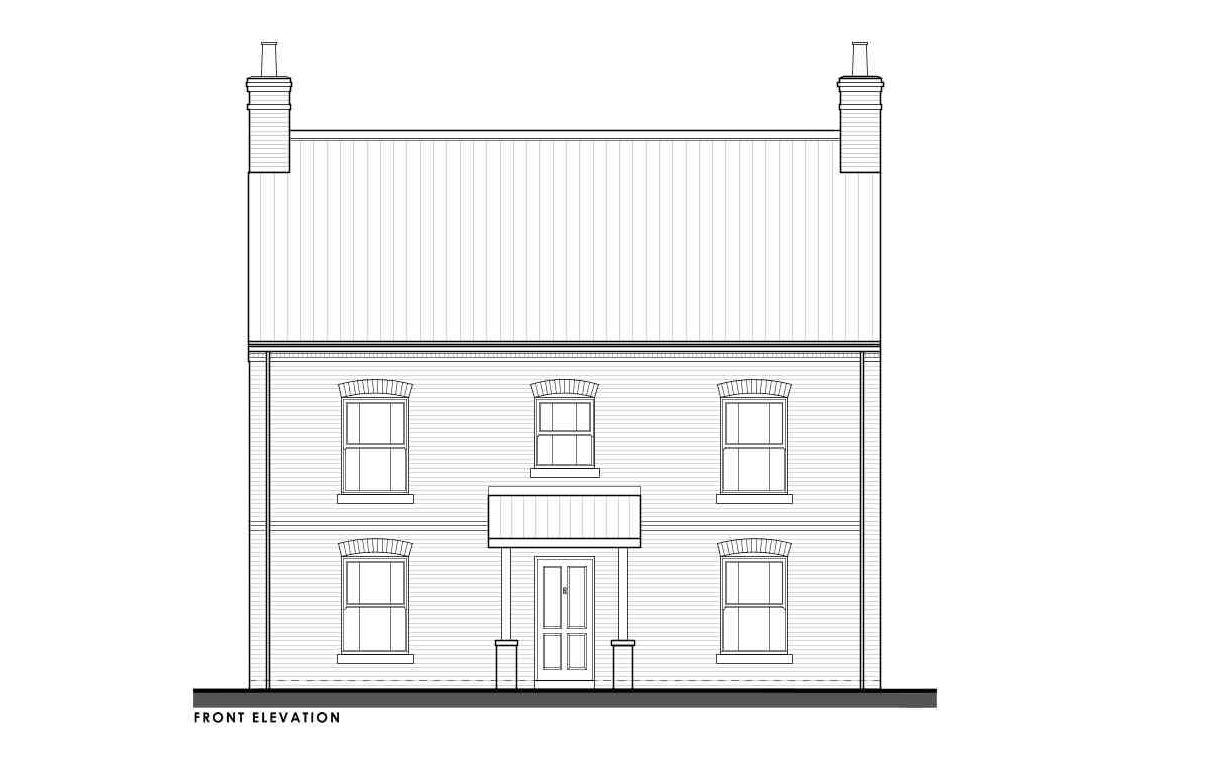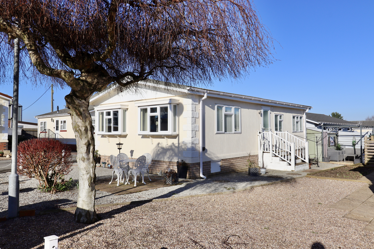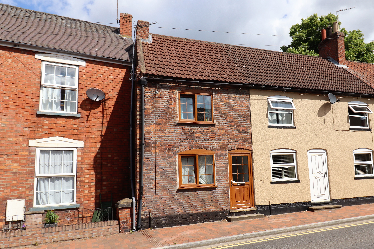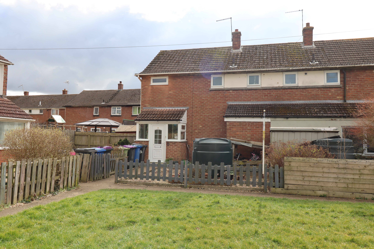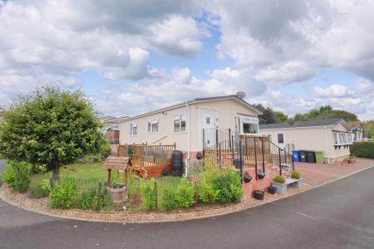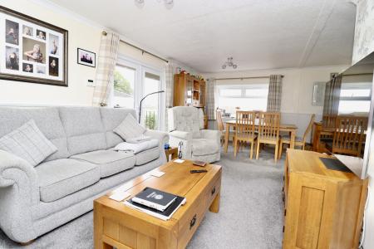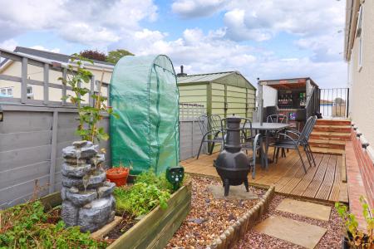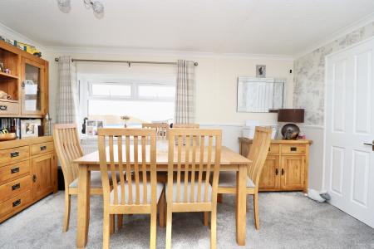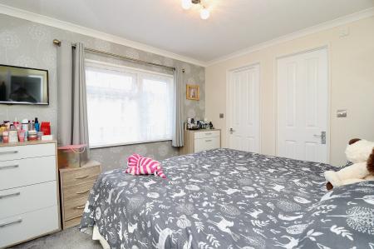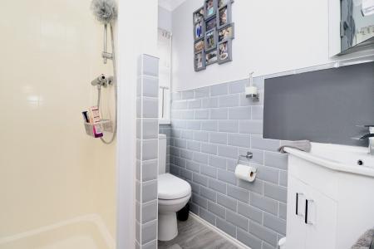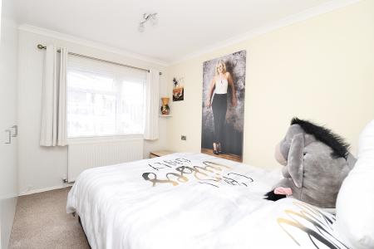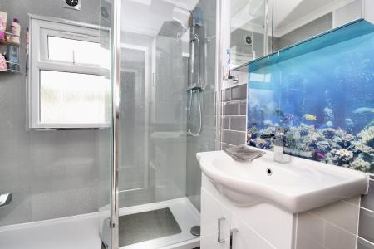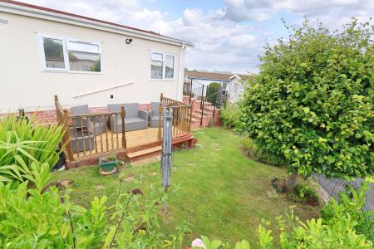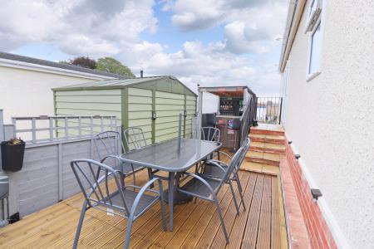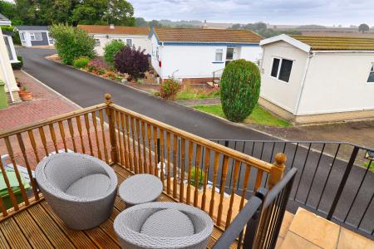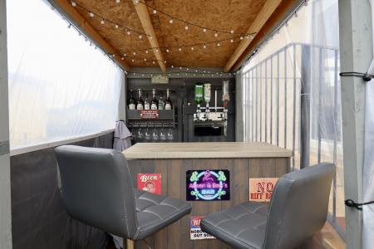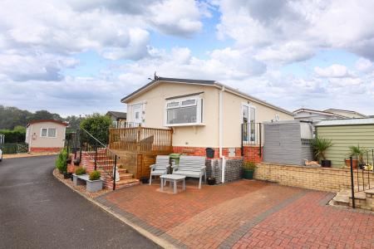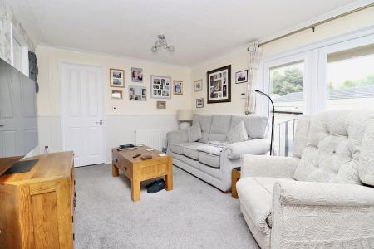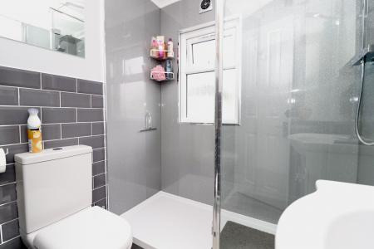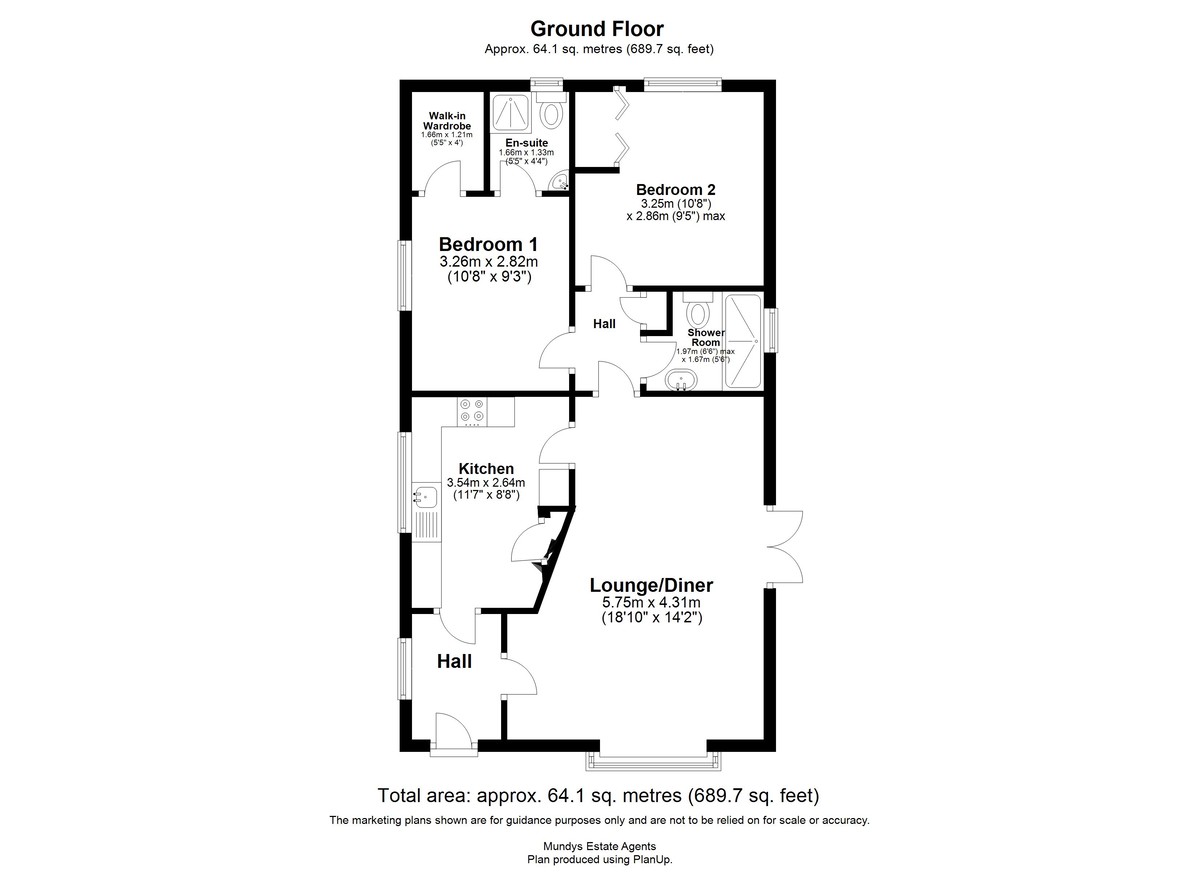- Beautifully Presented Park Home
- Modern Kitchen and Bathroom
- Elevated Position with Lincolnshire Wolds Views
- Sought After Park Home Development
- Over 55's & Pet Friendly
- Lincolnshire Wolds Village
- Good Access to Market Rasen & Louth
- Gardens, Decking Areas & 2 Parking Spaces
- Council Tax Band - A (West Lindsey District Council)
- BOILER FITTED 24TH JUNE 2024
2 Bedroom Park Home for sale in Market Rasen
A beautifully presented and modern two double bedroom park home situated in this popular over 50s and pet friendly park home site, in the Lincolnshire Wolds and within easy access to both Market Rasen and Louth. The property sits on an elevated position and offers views across the Lincolnshire Wolds. There is a decked seating area enjoying the views to the front, a garden to the side, a further decked seating area and low maintenance gardens to the rear and adjacent side with an outside bar/entertaining space and an outbuilding. The park home further benefits from two off road parking spaces. Internally the property has been tastefully updated and modernised by the current owners. The accommodation comprises of Hallway, Lounge Diner, Kitchen, Inner Hallway, Shower Room with a modern suite, Bedroom 1 with walk-in wardrobe and En-suite Shower Room and Bedroom 2 with fitted wardrobes. Viewing of the property is highly recommended.
LOCATION Kingsmead Park is a picturesque and welcoming Residential Park exclusively for the over 50's. Located within this prestigious area of outstanding natural beauty in the Lincolnshire Wolds, with views over open countryside and the nearby village Binbrook offer further amenities. Binbrook is a thriving village located approximately 8 miles from Market Rasen and 10 miles from Louth. The village has a Doctor's Surgery with Pharmacy, General Stores, a Post Office, Public House, Hairdressers, Chinese take-away, Church of England Primary School and Early Learning Centre. The village hosts various activities and there is a popular green bowls club.
SERVICES - Mains electric, water and drainage. Gas central heating.
On resale purchasers must be aware that 10% commission will apply under the terms of the Mobile Homes Act, payable to the Site Owner by the buyer. The buyers must retain 10% of the purchase price to pay to the site owner although this does not become payable until the site owner has provided his bank details following the service on him of the Notice of Assignment by the buyer. Park Rules and Regulations are available upon request.
NOTE - Ground Rent - approx. £177.90 per calendar month.
All figures should be checked with the Site Owners prior to completion of the sale.
HALLWAY With UPVC double glazed external door, UPVC double glazed window and radiator.
LOUNGER DINER 18' 10" x 14' 2" (5.74m x 4.32m) , with UPVC double glazed window, external double doors and two radiators.
KITCHEN 11' 7" x 8' 8" (3.53m x 2.64m) , with UPVC double glazed window, vinyl flooring, fitted with a range of wall, base units and drawers with work surfaces over, tiled splashbacks, composite sink unit and drainer, integral oven, integral microwave, four ring induction hob with extractor fan over and glass splashback, integrated dishwasher, space for fridge freezer, plumbing and space for washing machine and radiator.
HALL With access to two bedrooms and shower room and a storage cupboard.
BEDROOM 1 10' 8" x 9' 3" (3.25m x 2.82m) , with UPV double glazed window, radiator and walk-in wardrobe.
WALK-IN WARDROBE
EN-SUITE 5' 5" x 4' 4" (1.65m x 1.32m) , with UPVC double glazed window, vinyl flooring, partly tiled walls, low level WC, wash hand basin with cupboard space below, walk-in shower cubicle, heated towel rail and extractor fan.
BEDROOM 2 10' 8" x 9' 5" (3.25m x 2.87m) , with UPVC double glazed window, fitted wardrobe and radiator.
SHOWER ROOM 6' 6" x 5' 5" (1.98m x 1.65m) , with UPVC double glazed window, vinyl flooring, low level WC, wash hand basin with cupboard space below, partly tiled walls, walk-in shower cubicle with panel boarding surround, heated towel rail and storage cupboard.
OUTSIDE To the front of the property there is a blocked paved area providing a parking space, steps up to the entrance with a decked area to the side which enjoys the views towards the Lincolnshire Wolds. To the side of the property there is a lawned garden with a range of shrubs and a raised decked area. To the rear of the property there is a low maintenance gravelled gardens with a outbuilding, further decked area, outside bar and steps up to the lounge entrance. There is an additional parking space allocated to the property at the rear of the park home.
Property Ref: 735095_102125031378
Similar Properties
3 Bedroom Terraced House | £110,000
A well-presented three-bedroom mid-townhouse, ideally located just a short walk from Market Rasen town centre, offering...
5 Bedroom Land | £100,000
We are delighted to offer for sale this exceptional development opportunity to acquire a building plot with Full Plannin...
Plot 1 Carlton Road, Manby, Louth
5 Bedroom Land | £100,000
We are delighted to offer for sale this exceptional development opportunity to acquire a building plot with Full Plannin...
Greenacre Park, Spilsby Road, Horncastle
2 Bedroom Park Home | £117,000
An immaculately presented two double bedroomed park home located within this popular residential Park Home Site of Green...
2 Bedroom End of Terrace House | £119,950
An extended end-terraced character home, situated a short walk to all Market Rasen amenities, offers flexible living spa...
3 Bedroom End of Terrace House | £127,500
Situated in the popular rural village of Newtoft, this is a spacious three bedroomed end terraced house with the additio...

Mundys (Market Rasen)
22 Queen Street, Market Rasen, Lincolnshire, LN8 3EH
How much is your home worth?
Use our short form to request a valuation of your property.
Request a Valuation
