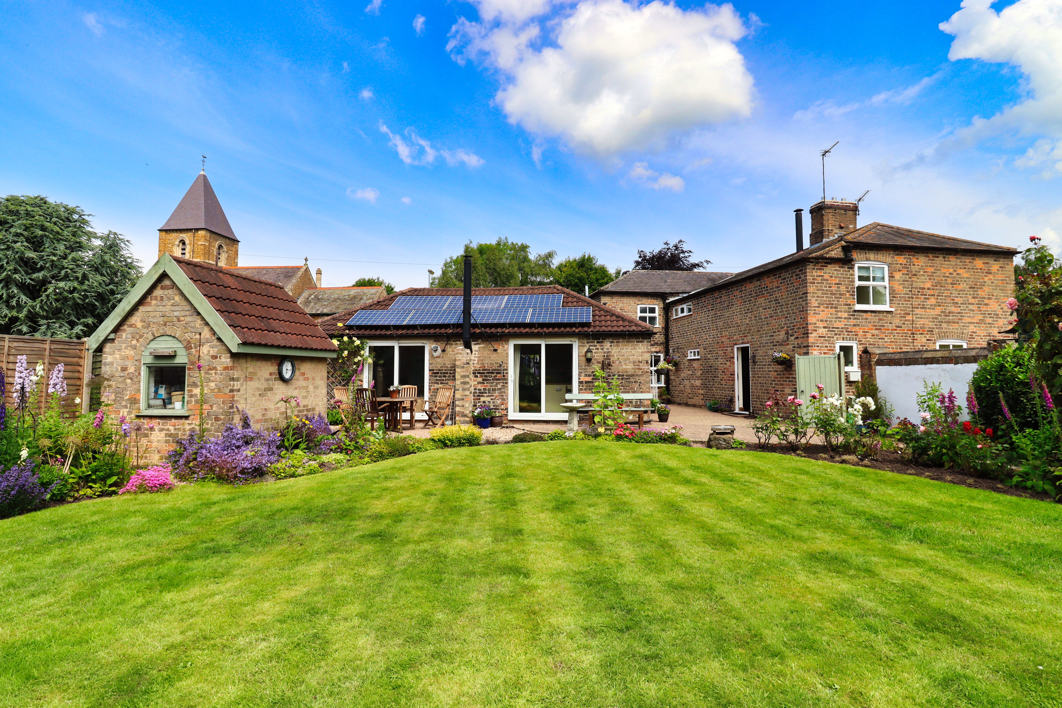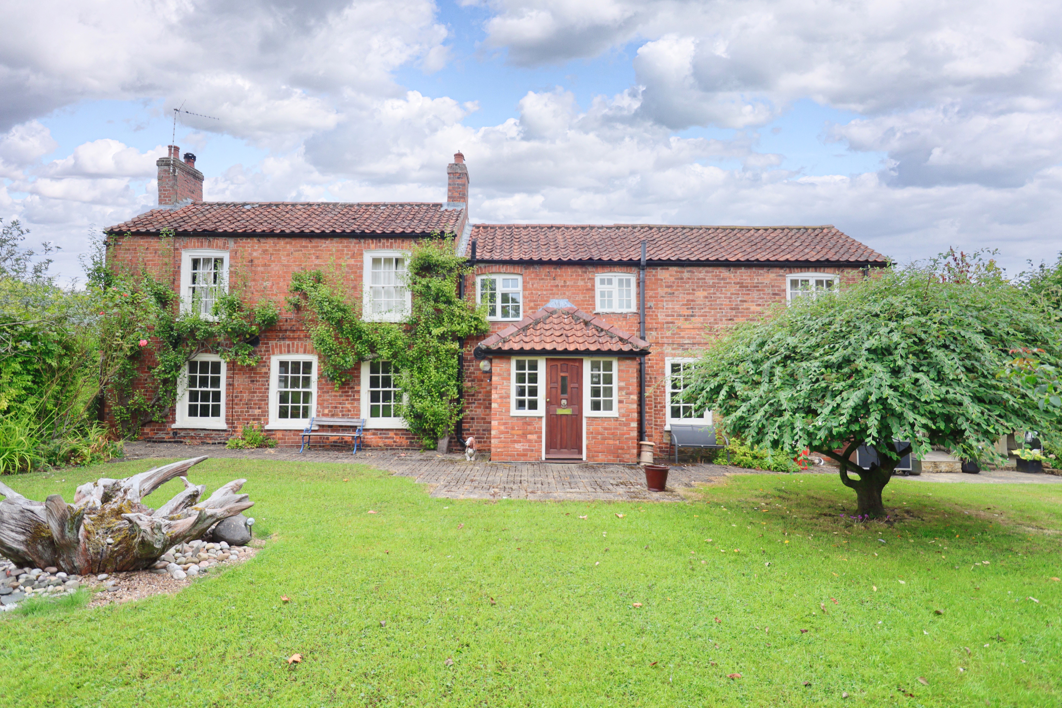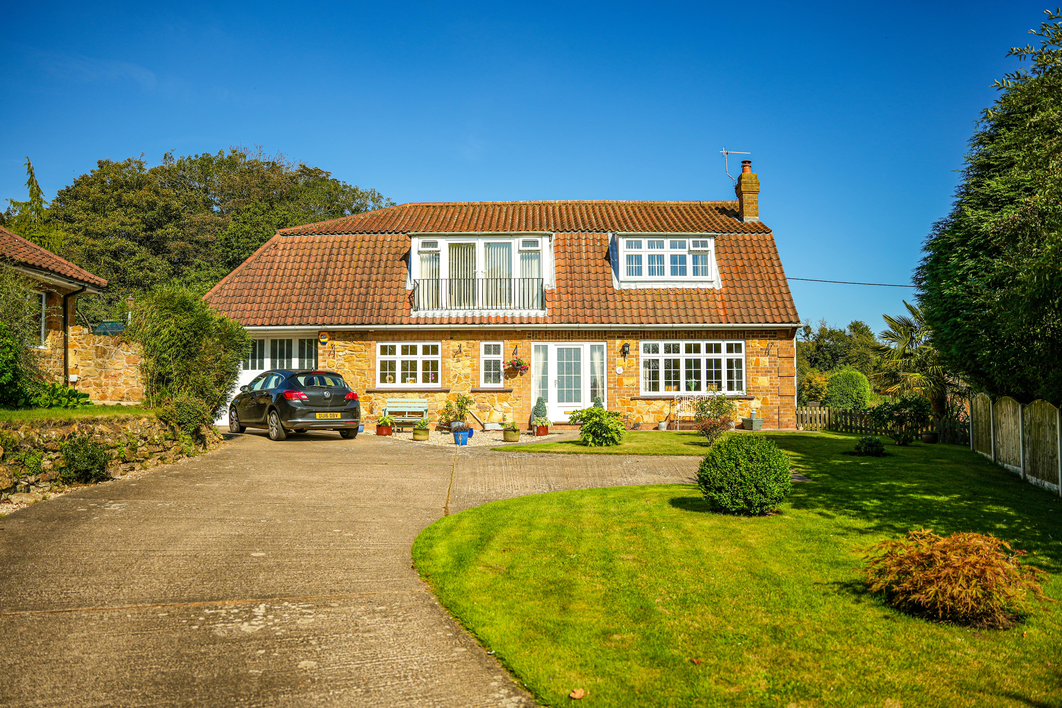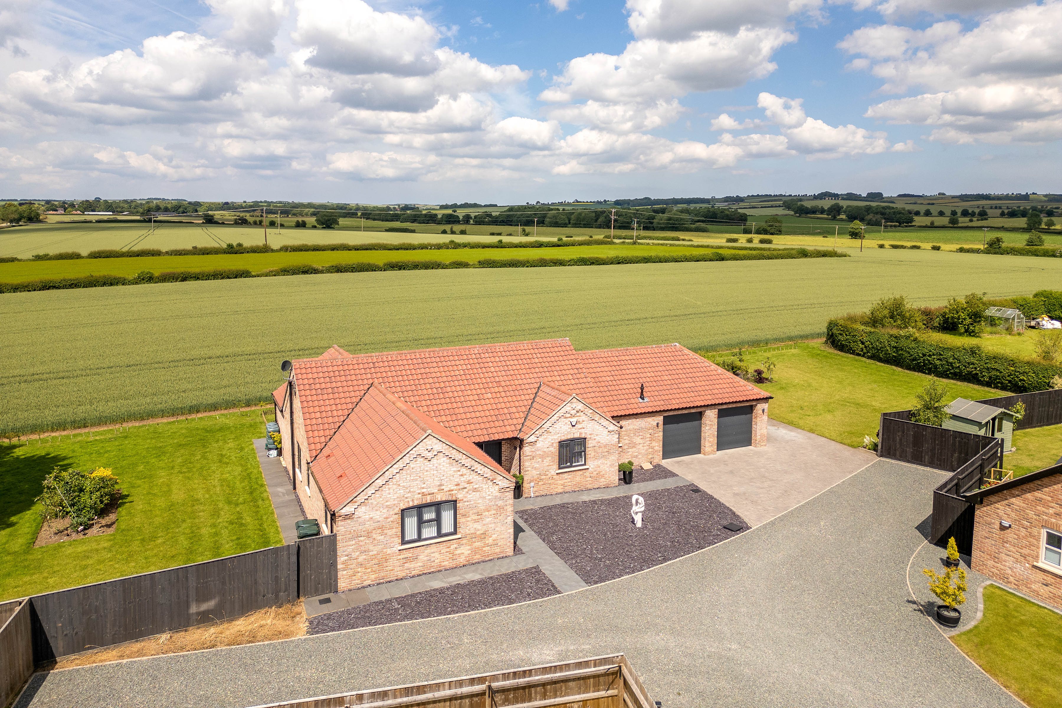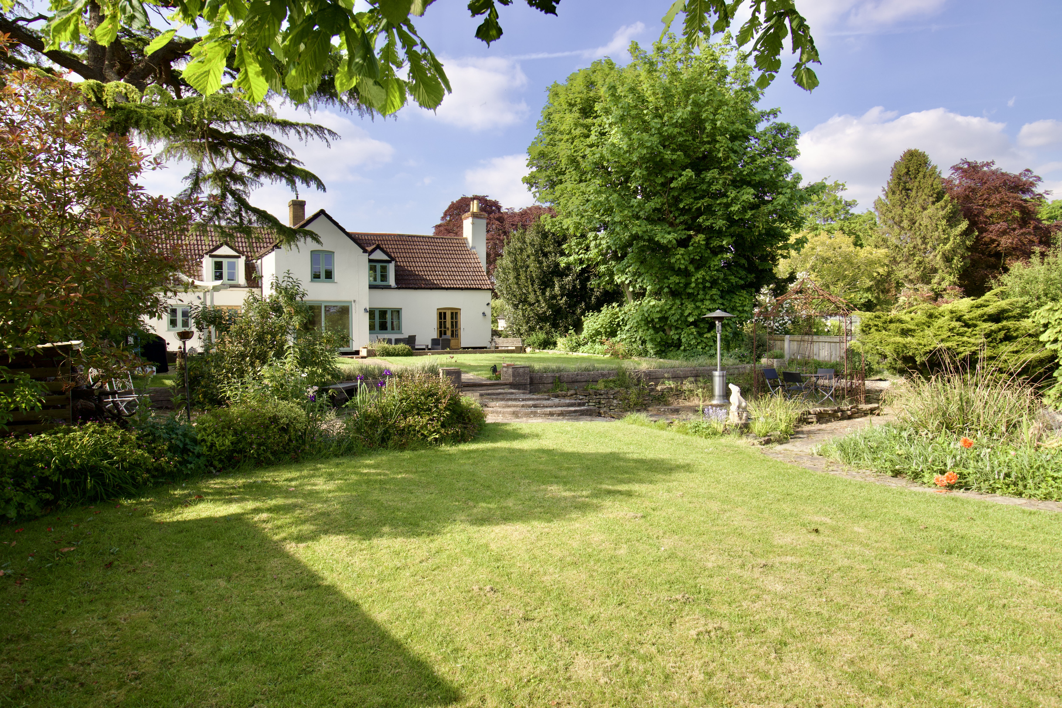- Elevated Position with Open Views
- Views Across The Lincolnshire Wolds
- Flexible Living Accomodation
- Generous Gardens and Large Gated Driveway
- Opne Plan Living with Vaulted Ceilings
- 3 Bedrooms, 2 Bathrooms
- Lounge with Log Burner
- Study & Large Entrance Hall
- EPC Energy Rating - E
- Council Tax Band - D (West Lindsey District Council)
3 Bedroom Detached House for sale in Market Rasen
A three bedroomed detached family home situated on an elevated plot, within its own grounds of approx. 0.41 acre (STS), surrounded by open fields and stunning views of the Lincolnshire Wolds. This unique detached home has large flexible living accommodation and is superbly presented throughout. The property features a large Open Plan Living Space which overlooks the gardens and Lincolnshire Wolds and has a high quality fitted Kitchen with granite work surfaces. A generous sized Lounge with a log burner extends the living accommodation, whilst also having a large Entrance Hall, ground floor Bedroom and Family Bathroom. The First Floor is split into two sections with a Mezzanine level Study Area and Bedroom and a second staircase leads to a third Bedroom and a further Bathroom. Outside the property sits in wraparound gardens with a large lawned area and raised seating areas overlooking open fields. Furthermore, there is a private gated driveway leading to ample off road parking. The property is being sold with No Onward Chain.
LOCATION Swinhope is a small rural village on the outskirts of the larger village of Binbrook. Binbrook is a thriving village in the Heart of the Lincolnshire Wolds located approximately 8 miles from Market Rasen and 10 miles from Louth as well as being well located for the Lincolnshire Coastline. The village has a Doctor's Surgery with Pharmacy, Bakers, General Store, a Post Office, Hairdressers, Chinese take-away, Church of England Primary School and Early Learning Centre. The village hosts various activities such as art club, keep fit, yoga and there is a popular bowls club.
SERVICES
Mains electricity and water. Oil fired central heating. Drainage to septic tank.
ENTRANCE HALL 18' 1" x 7' 4" (5.51m x 2.24m) , with UPVC double glazed external door and window, tiled flooring, storage cupboard and two radiators.
INNER HALLWAY With tiled flooring, stairs to the first floor and radiator.
LOUNGE 18' 9" x 12' 9" (5.72m x 3.89m) , with three UPVC double glazed windows and double doors, tiled flooring, radiator and a fireplace with a log burner.
KITCHEN 17' 4" x 17' 6" (5.28m x 5.33m) , with tiled flooring, fitted with a range of wall, base units and drawers with Granite work surfaces over, Belfast style sink, space for AGA cooker with extractor fan over, pantry cupboard, space for fridge freezer, vaulted ceilings with two Velux windows and opening into the living and dining space.
LIVING & DINING SPACE 17' 6" x 11' 7" (5.33m x 3.53m) , with four UPVC double glazed windows and double doors, tiled flooring and two radiators.
BEDROOM 1 13' 1" x 12' 3" (3.99m x 3.73m) , with three UPVC double glazed windows and radiator.
BATHROOM 9' 5" x 8' 8" (2.87m x 2.64m) , with two UPVC double gazed windows, tiled flooring, partly tiled walls, low level WC, wash hand basin, freestanding bath, walk-in shower cubicle, traditional style radiator with towel rail, spotlighting and extractor fan.
FIRST FLOOR With access to bedroom 2 and bathroom.
BEDROOM 2 18' 7" x 12' 9" (5.66m x 3.89m) , with two UPVC double glazed windows and radiator.
BATHROOM With low level WC, wash hand basin, bath, partly tiled walls and radiator.
STUDY 7' 11" x 7' 3" (2.41m x 2.21m) , with radiator.
BEDROOM 3 29' 1" x 8' 8" (8.86m x 2.64m) , with banister rail overlooking the kitchen area, two Velux windows, exposed floorboards, spotlighting and radiator.
OUTSIDE The property is approached via a private gated driveway leading to ample off road parking. The wraparound gardens have a large lawned area with decorative gravelled beds, a range of shrubs and elevated seating areas which are mainly paved and enjoy open countryside views.
Important information
This is not a Shared Ownership Property
Property Ref: 735095_102125029849
Similar Properties
Cuxwold Road, Swallow, Market Rasen
5 Bedroom Detached House | £550,000
Introducing Forge House, located within the quiet village of Swallow. This unique property boasts a detached former Forg...
Rasen Road, Tealby, Market Rasen
3 Bedroom Detached House | £550,000
A detached period home located within the sought after Lincolnshire Wolds village of Tealby and within a short walk to t...
Church Street, Middle Rasen, Market Rasen
4 Bedroom Detached House | £540,000
Ronswood is a superb individual executive detached family home, situated down a private driveway and set within its own...
4 Bedroom Detached House | £555,000
Standing proud in this wonderful elevated position with far-reaching, scenic views to all elevations, we are delighted t...
3 Bedroom Detached Bungalow | £555,000
This stunning detached bungalow built in 2021 offers spacious living accommodation and is built to a high specification....
Holton-cum-beckering, Market Rasen
5 Bedroom Detached House | £565,000
A beautiful detached farm house style property positioned in the quiet and rural location of Holton-cum-beckering. The p...

Mundys (Market Rasen)
22 Queen Street, Market Rasen, Lincolnshire, LN8 3EH
How much is your home worth?
Use our short form to request a valuation of your property.
Request a Valuation





















