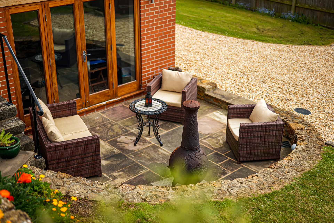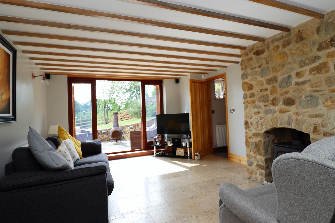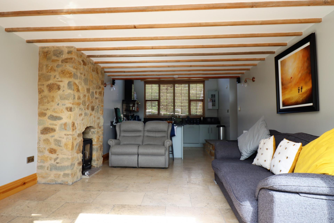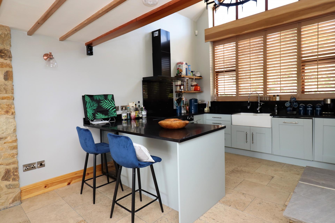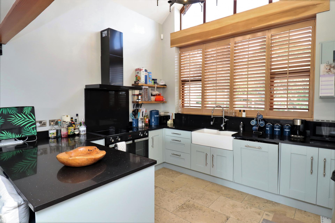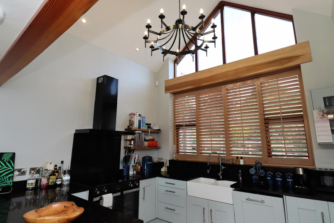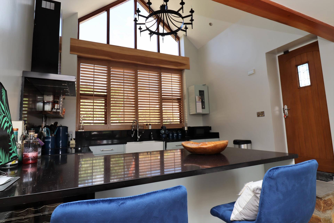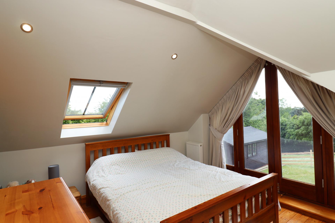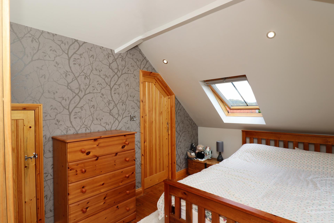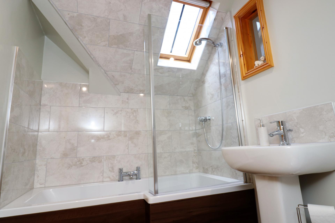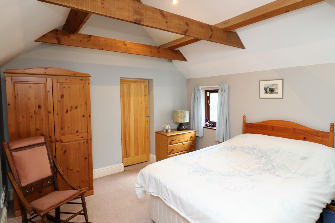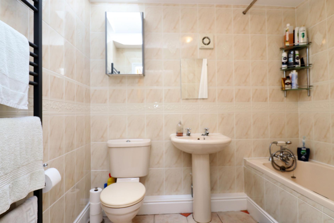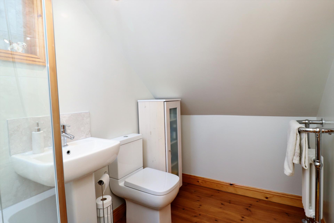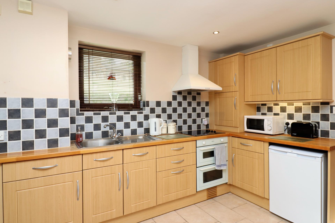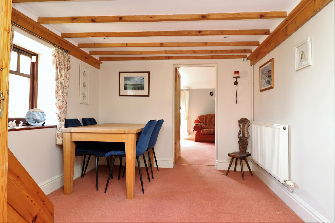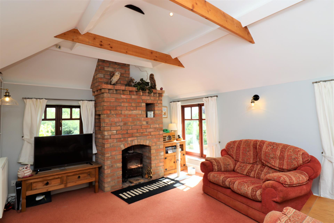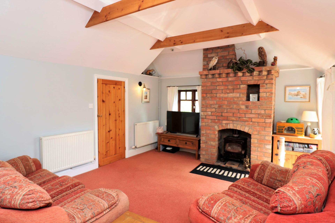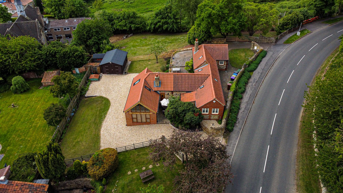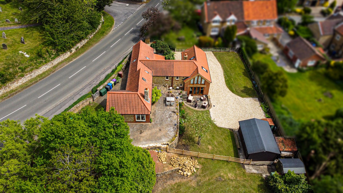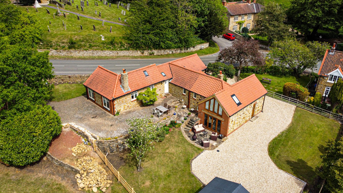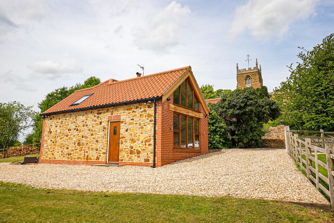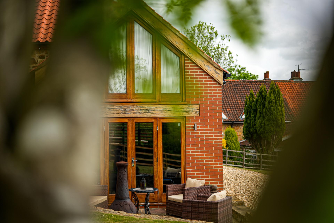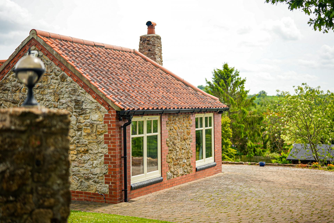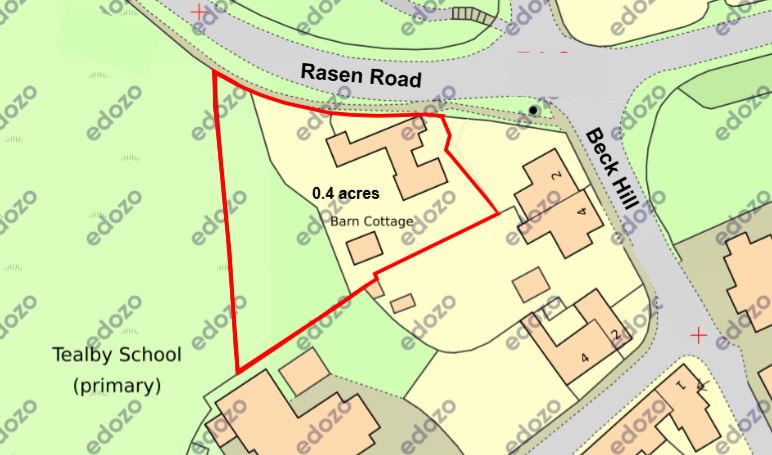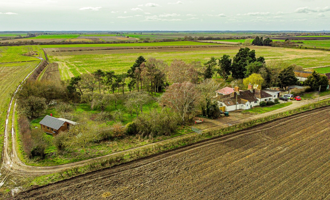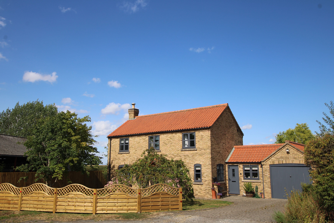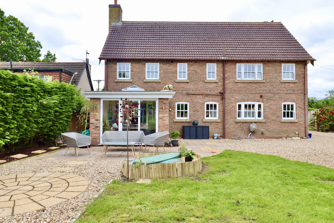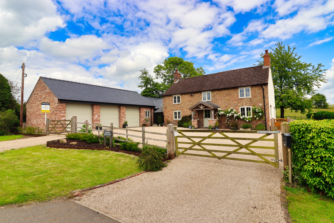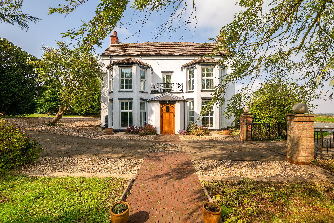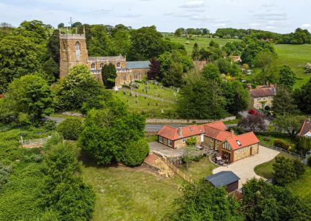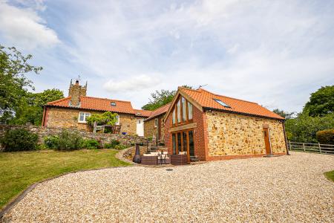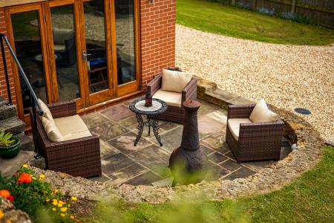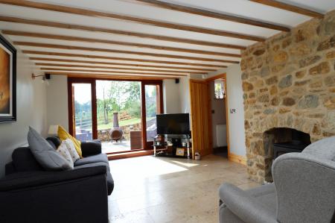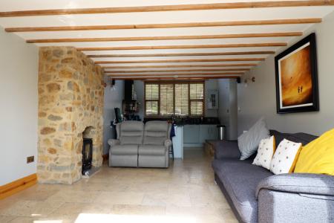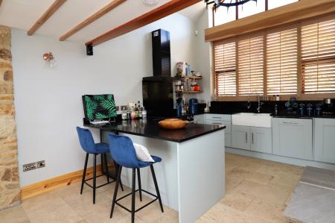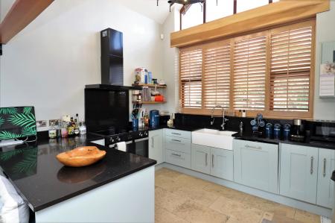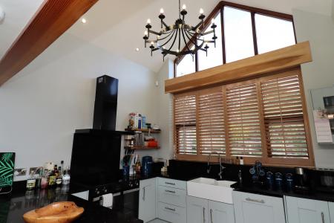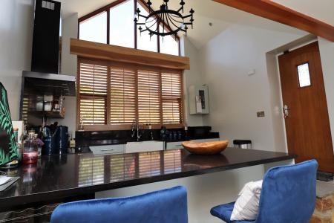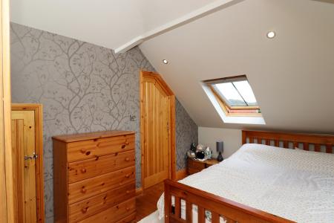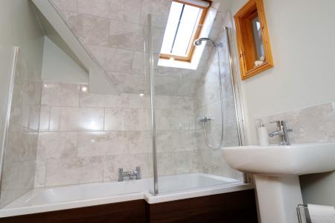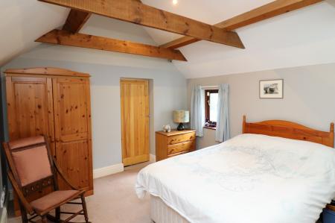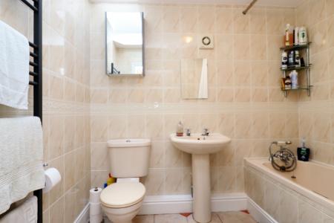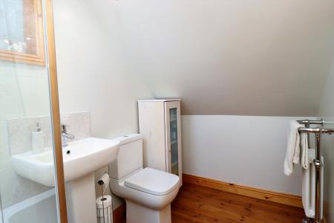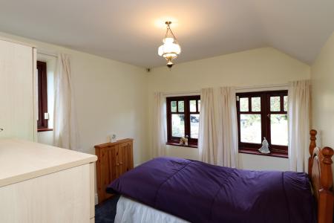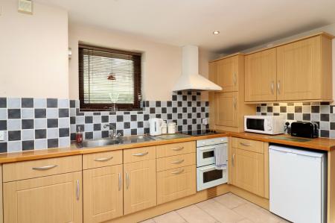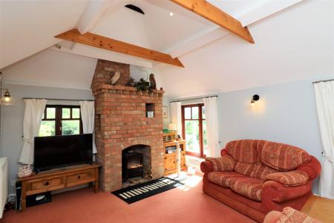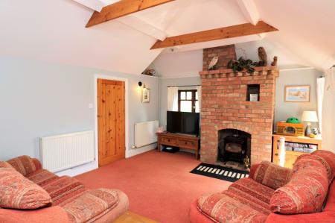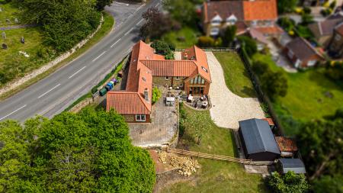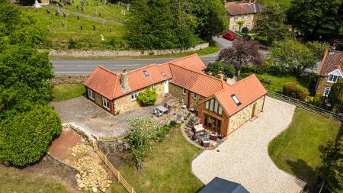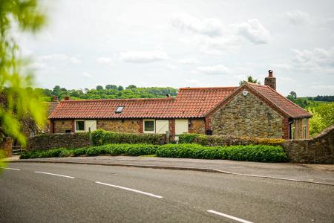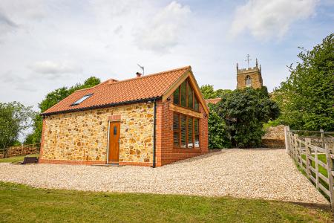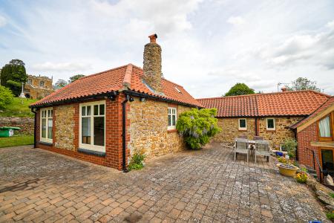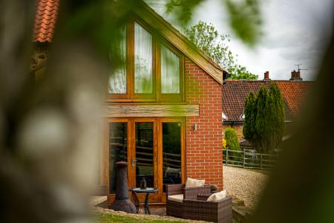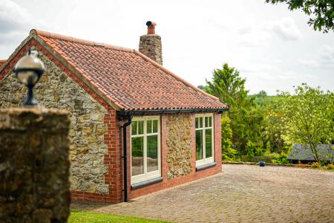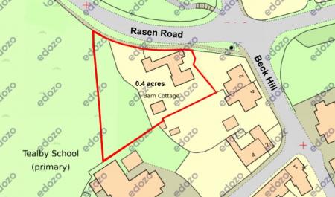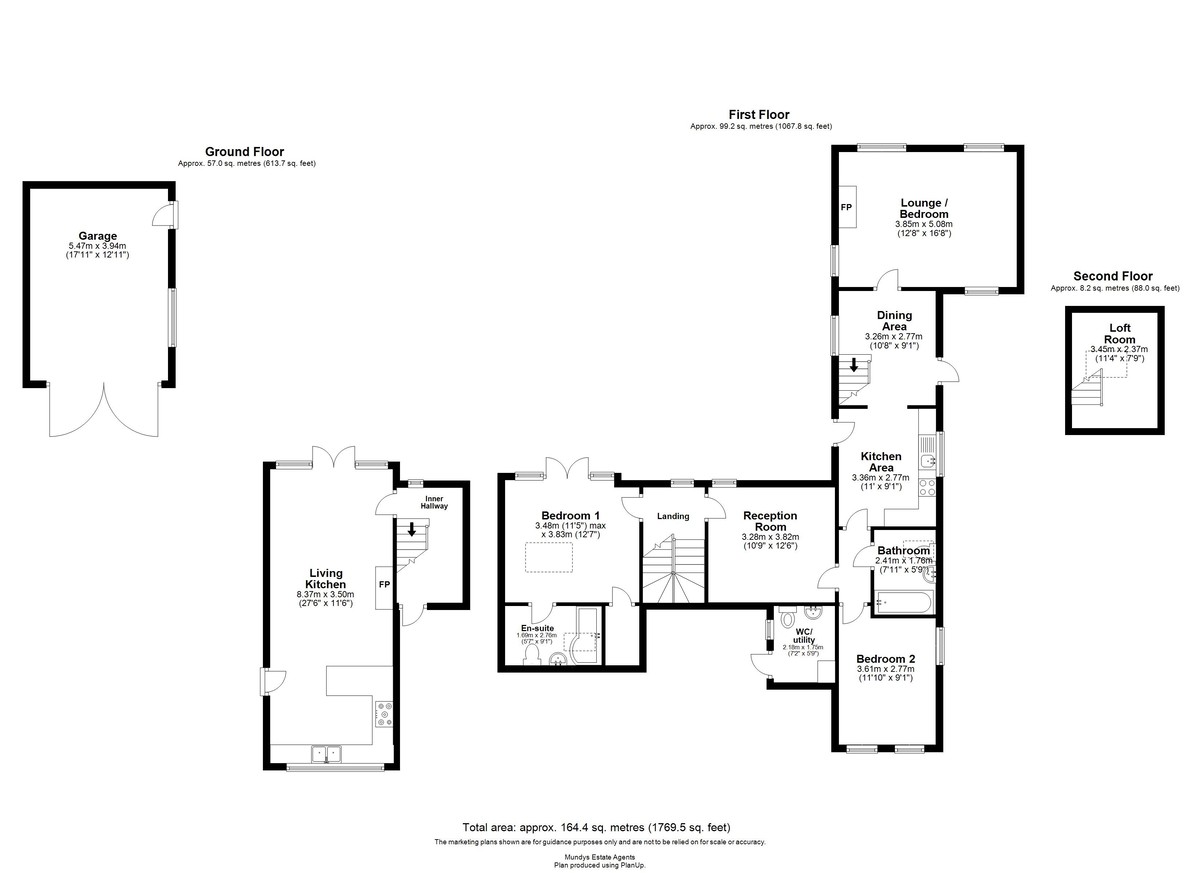- Cleverly Designed and Sympathetically Extended
- Wonderful example of a character Stone Barn Conversion
- Three Double Bedrooms
- Two Bathrooms and Two Reception Rooms
- Highly desirable Village Location
- Large Open Plan Living Room / Kitchen / Diner
- Further Kitchenette
- Detached Timber Garage/Workshop and Outbuildings
- Council Tax Band - TBC (West Lindsey District Council)
- EPC Energy Rating - D
3 Bedroom Barn Conversion for sale in Market Rasen
A truly unique character stone barn conversion, Barn Cottage is situated in an elevated position, offering superb far-reaching views of the village church and the Lincolnshire Wolds. This property provides versatile and spacious living accommodation, suitable as a large family home, a smaller home with a self-contained annex, ideal for multi-generational living. The area for an annex is fully functional and could also be used as a holiday let.
Set on a generous-sized plot, the property features landscaped wraparound gardens and a grassed paddock area to the side, offering ample outdoor space for a variety of uses.
The Entrance Hall leads to an Open Plan Living Kitchen Diner with a log burner, double doors opening to the garden, and a striking full-length feature window extending to the ceiling apex. The upper floor is accessed via a split-level staircase, with the left wing comprising a Master Bedroom Suite with a full-length window overlooking the gardens and a luxury en-suite bath and shower room. The right wing includes three additional bedrooms, a Family Bathroom, and a Kitchenette, offering flexible living options.
The property also includes a Dining Room, a loft storage area, and a triple-aspect Sitting Room featuring an Inglenook fireplace with an inset log burner. Additional features include an external Laundry Room, tiered patio areas, a large Detached Timber Workshop/Garage, and a further brick outbuilding. A double driveway provides ample parking.
This versatile property is ideal for families seeking flexible living arrangements or for those looking for a home with income potential or space for extended family.
LOCATION Tealby is a highly desirable and picturesque village situated in the Lincolnshire Wolds, an Area of Outstanding Natural Beauty, approximately 3 miles north-east from the town of Market Rasen. The village has a thriving local community which also includes a Primary School (OFSTED Graded 'Outstanding'), a Community-run Village Shop that offers fantastic local produce, the Village Hall and Church, Children's Park, Bridal Boutique, Public House, Tearoom, Tennis courts and Bowls Club and on the edge of the village is 'Sunnyside Farm Shop' which also offers a wealth of local products and Tea Rooms. There are many pleasant walks in the beautiful surrounding countryside via 'The Viking Way' and cycle routes that are also highly recommended.
ENTRANCE HALL With staircase to the upper floor and steps down to the open plan Living Area and under stairs storage compartment.
OPEN PLAN LIVING KITCHEN DINER 28' 1" x 11' 5" (8.56m x 3.50m) Tiled flooring, double doors opening to the rear garden, three wall light points and feature beams to ceiling, feature stone fireplace with inset log burner, radiator and leading into the Kitchen area, sectioned by a large Breakfast Bar. The kitchen area offers a comprehensive range of fitted bespoke units in a pleasant duck egg blue, comprising a variety of units to eye and base level with contrasting work surfaces over, inset double Butler style sink with extending mixer tap over, Range style cooker point with 5 ring induction hob and extractor above and an integral dishwasher. Recessed down-lighting and large chandelier ceiling light further enhancing the large feature window to the front elevation. Large exposed stone step up leads to a side entrance door.
FIRST FLOOR LANDING The split level staircase leads to the Master Bedroom and to the Second Bedroom, providing access to the further internal accommodation. Window to the rear elevation, oak staircase with exposed beams to the vaulted ceiling and large chandelier ceiling light point.
BEDROOM ONE 11' 6" x 13' 9" (3.52m x 4.21m) Full length feature window overlooking the rear garden and a further Velux style window, exposed floorboards, recessed down-lighting, two radiators, eaves storage cupboards and door to the En-Suite.
EN-SUITE 9' 1" x 6' 0" (2.79m x 1.83m) Fully tiled floor and walls, Velux style window and a feature internal window, vanity wash hand basin, WC, 'P' shaped panelled bath with direct feed shower over and side splash-screen and feature radiator with towel rail over.
BEDROOM TWO 12' 10" x 11' 1" (3.92m x 3.38m) Vaulted ceiling with recessed down-lighting, exposed feature beams, radiator, window to the rear elevation and door to the Inner Hallway.
INNER HALLWAY 3' 1" x 6' 5" (0.96m x 1.98m) Tiled flooring, ceiling light point and velux style window, radiator and doors to the Kitchenette, Bathroom and Bedroom Three.
BEDROOM THREE 10' 5" x 9' 3" (3.19m x 2.84m) Dual aspect views provided by two windows to the front elevation and one to the side elevation, ceiling light point, radiator and cupboard housing the electric consumer unit.
BATHROOM 7' 10" x 6' 3" (2.40m x 1.92m) Fully tiled flooring and walls, comprising four piece suite of WC, wash hand basin, bidet and panelled bath with telephone style shower handset mixer tap and an additional separate shower above, rail radiator, extractor, velux style window and ceiling light point.
KITCHENETTE 11' 5" x 9' 6" (3.50m x 2.90m) Tiled flooring, door to the rear gardens, recessed down-lighting, radiator, alarm panel and cloaks hanging area. A comprehensive range of fitted beech effect units to base and eye level, corner boiler housing the 2nd gas fired central heating boiler, space for fridge freezer, inset electric fan cooker with 4 ring hob and extractor hood over, inset sink unit , window to the side elevation and steps up to the Dining Room.
DINING ROOM 10' 10" x 9' 0" (3.32m x 2.76m) Having feature beams and recessed down-lighting, window to the side elevation, radiator, door to small under stairs cupboard and access to the ladder style staircase and leading to the games/storage open loft space.
SITTING ROOM 16' 7" x 12' 7" (5.08m x 3.85m) Triple aspect views provided by large windows to the front, side and rear elevations, further complimented by large exposed brick Inglenook style fireplace with inset log burner and large feature beams with recessed down-lighting to the valuated ceilings, two radiators and four wall light points.
OUTSIDE Barn Cottage has the added benefit of two separate access ways and driveways, providing ample off road parking for numerous vehicles and leading, in turn, to the Detached Garage. The wraparound grounds are set to a variety of patio areas enabling enjoyment of the sunshine in various aspects as the day goes on. The tiered, elevated terrace offers far-reaching views and stone steps wind down to the lower level patio areas and onto the lawns past the flowerbed borders.
LAUNDRY ROOM 7' 3" x 5' 10" (2.23m x 1.79m) A useful external wash room complete with WC, wash hand basin, terracotta tiled flooring and part tiled walls, ceiling light point and spaces for a washing machine, tumble dryer and freezers and also housing the central heating boiler.
TIMBER GARAGE / WORKSHOP 18' 1" x 13' 1" (5.53m x 4m) With alarm system, the large timber garage is set to a concrete base with power, lighting, large windows to the gardens and large double doors opening onto the gravelled driveway (potential to be an excellent work from home space if required).
OUTBUILDINGS There are a further two small outbuildings for the storage of gardening equipment etc.
Property Ref: 735095_102125024639
Similar Properties
4 Bedroom Detached Bungalow | £600,000
Holmes Cottage and Lodge – Offering the ideal country living lifestyle in the most sublime setting, tucked away at the e...
3 Bedroom Detached House | Offers in region of £595,000
Modern Detached House with Thriving Cattery Business & Land - This is a unique opportunity to purchase a very well-prese...
4 Bedroom Detached House | £570,000
A fantastic opportunity to acquire a substantial four bedroom detached family home, situated in the quiet and peaceful v...
5 Bedroom Detached House | £695,000
Offered for sale with No Onward Chain, 'The Rectory' is an impressive and imposing five bedroomed detached residence of...
Sandy Lane, Tealby, Market Rasen
4 Bedroom Detached House | £699,999
Nestled upon a generous plot with unrivalled open field views to all elevations, 'Weavers' is a substantial detached cha...
6 Bedroom Detached House | £720,000
A mid-19th century Victorian farmhouse situated on an elevated position on the outskirts of Louth, with no near neighbou...

Mundys (Market Rasen)
22 Queen Street, Market Rasen, Lincolnshire, LN8 3EH
How much is your home worth?
Use our short form to request a valuation of your property.
Request a Valuation


