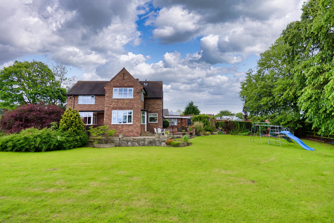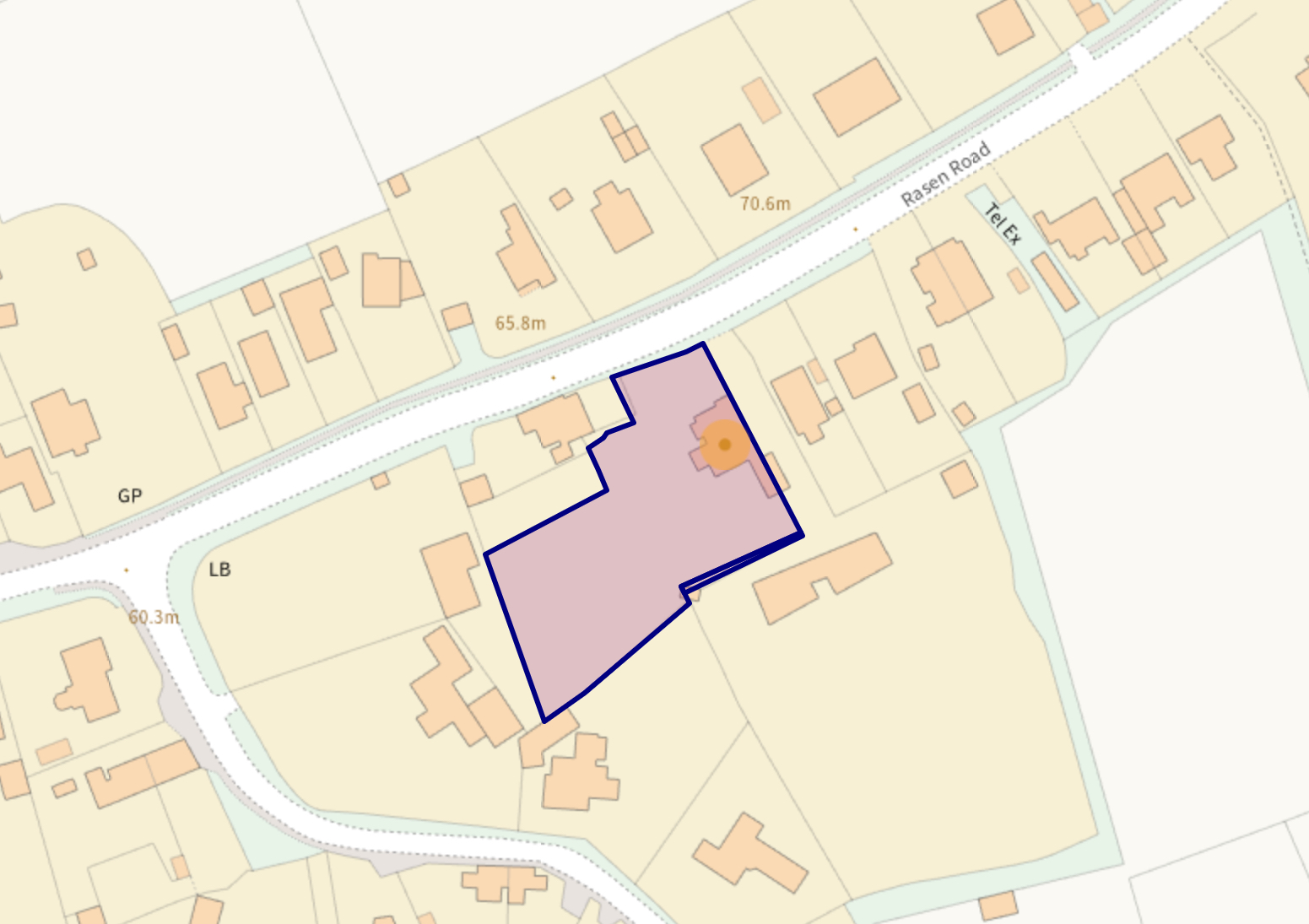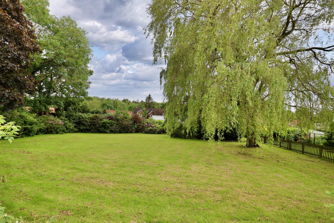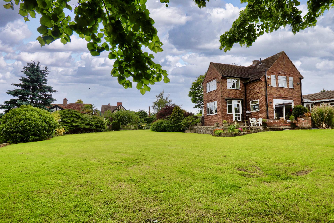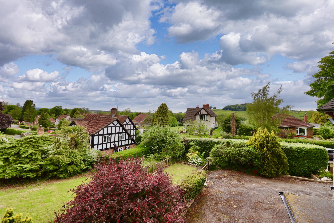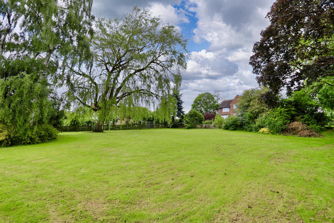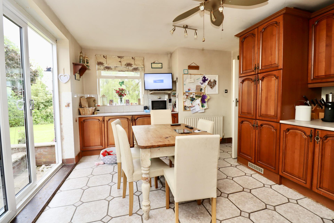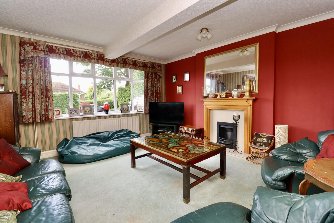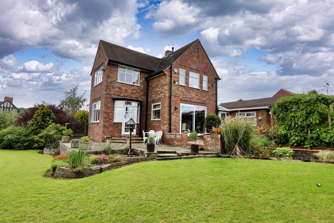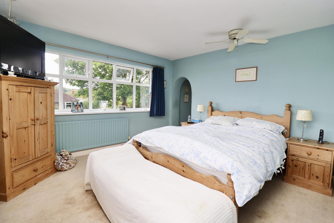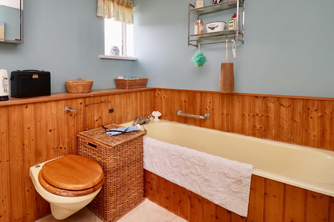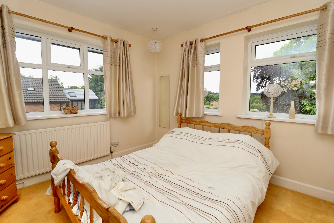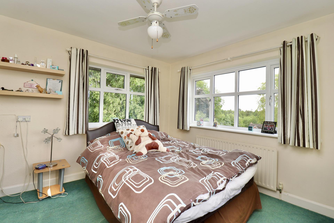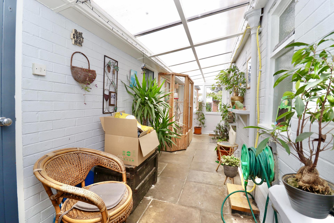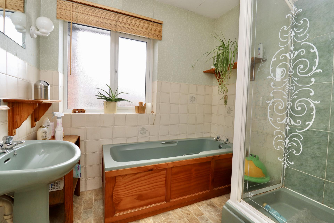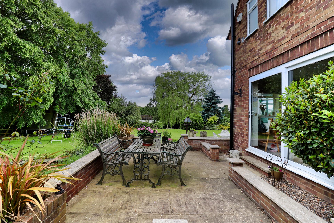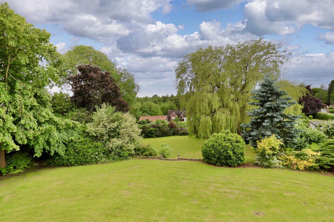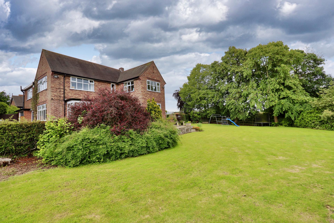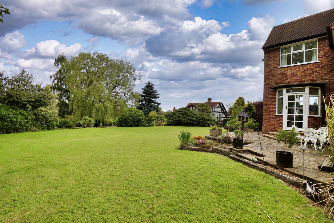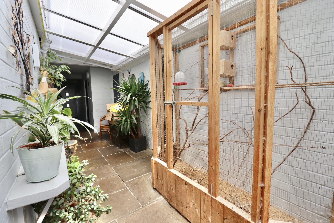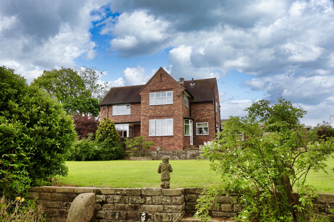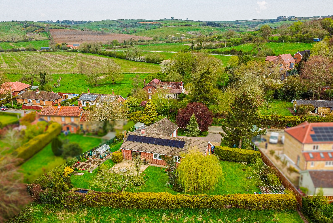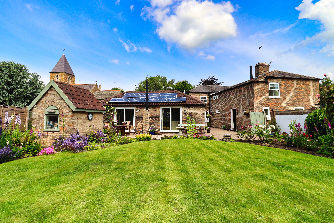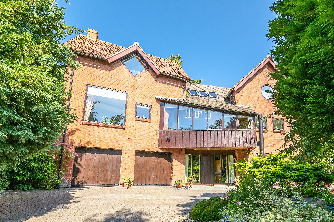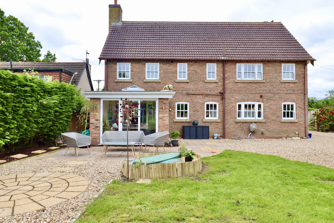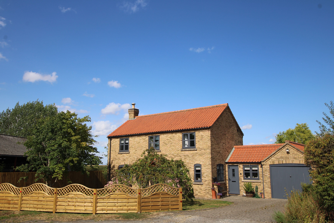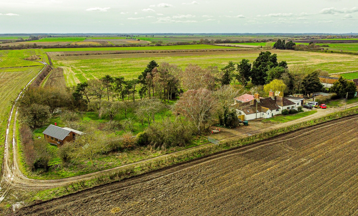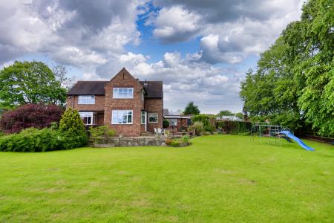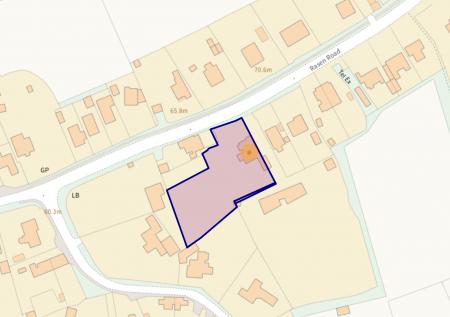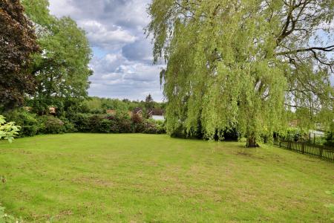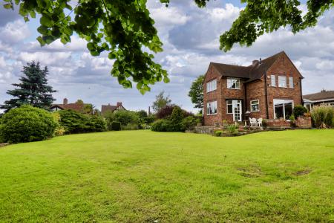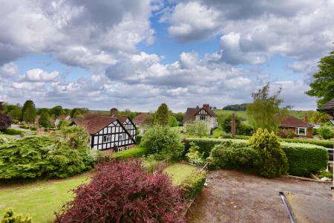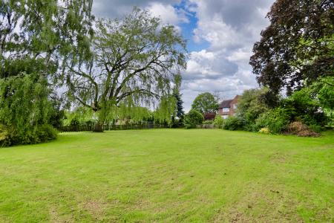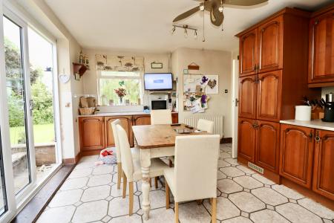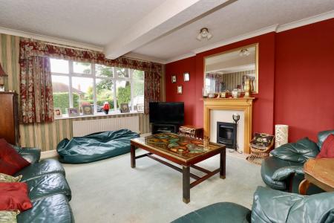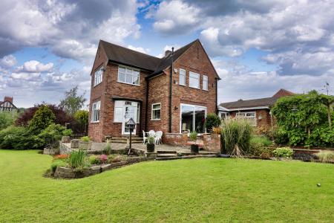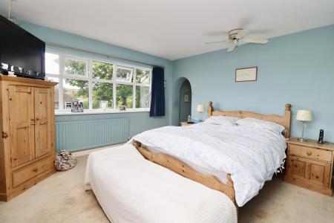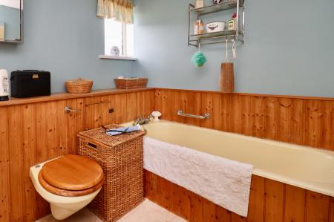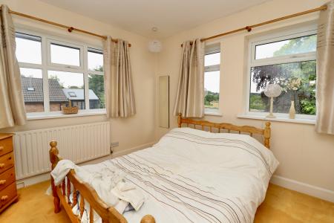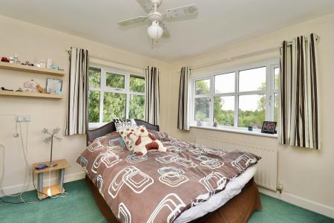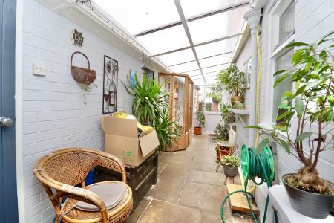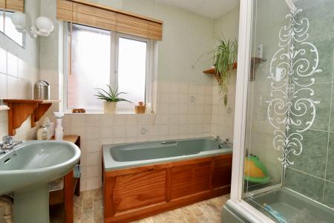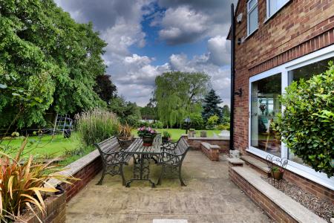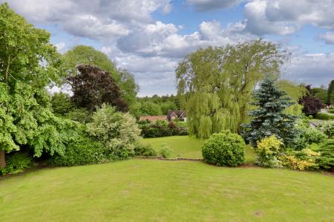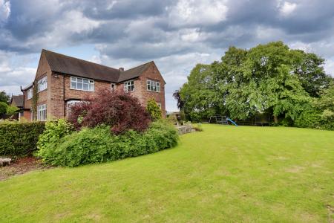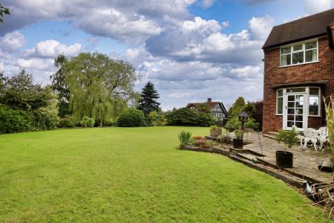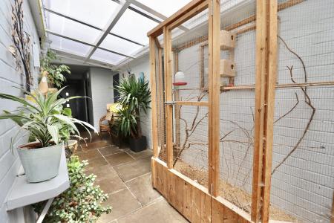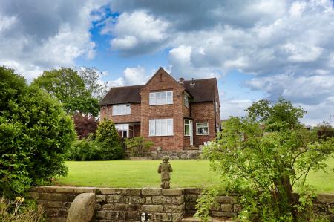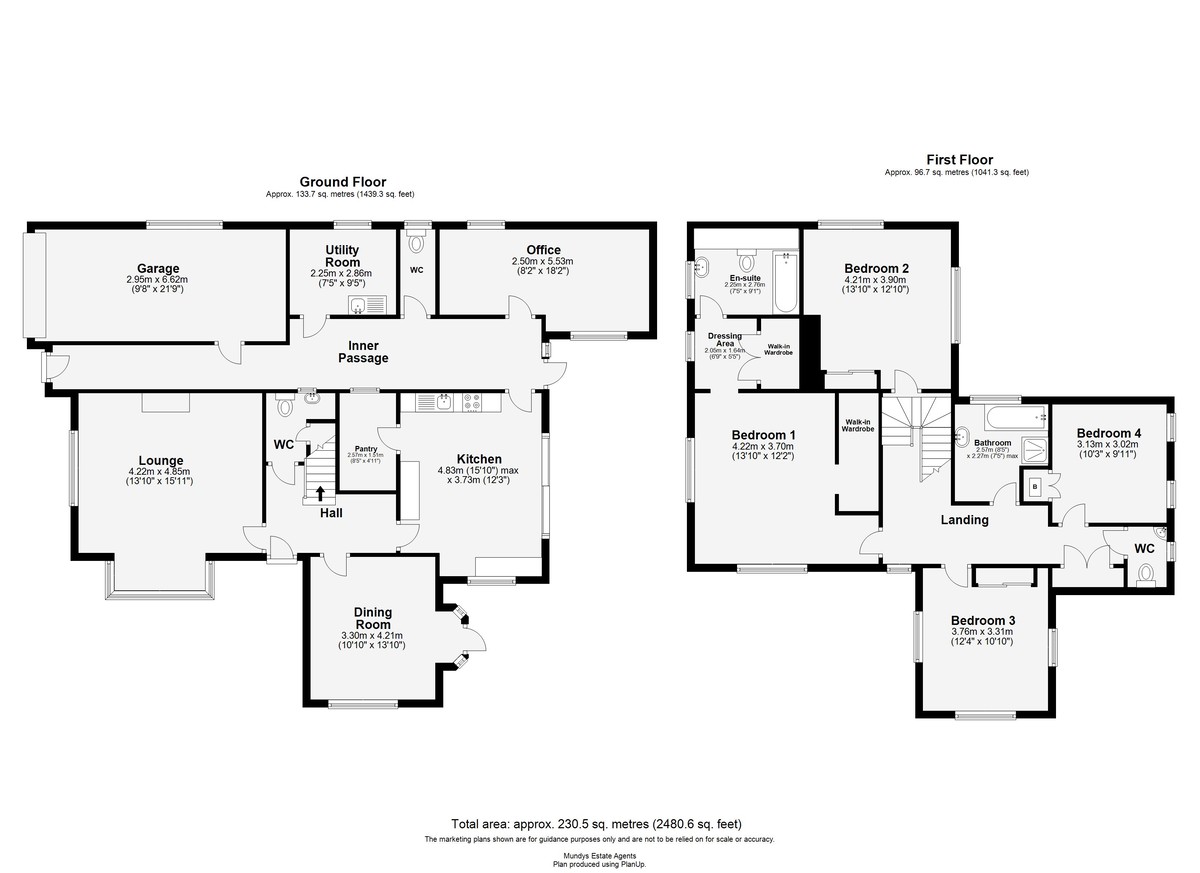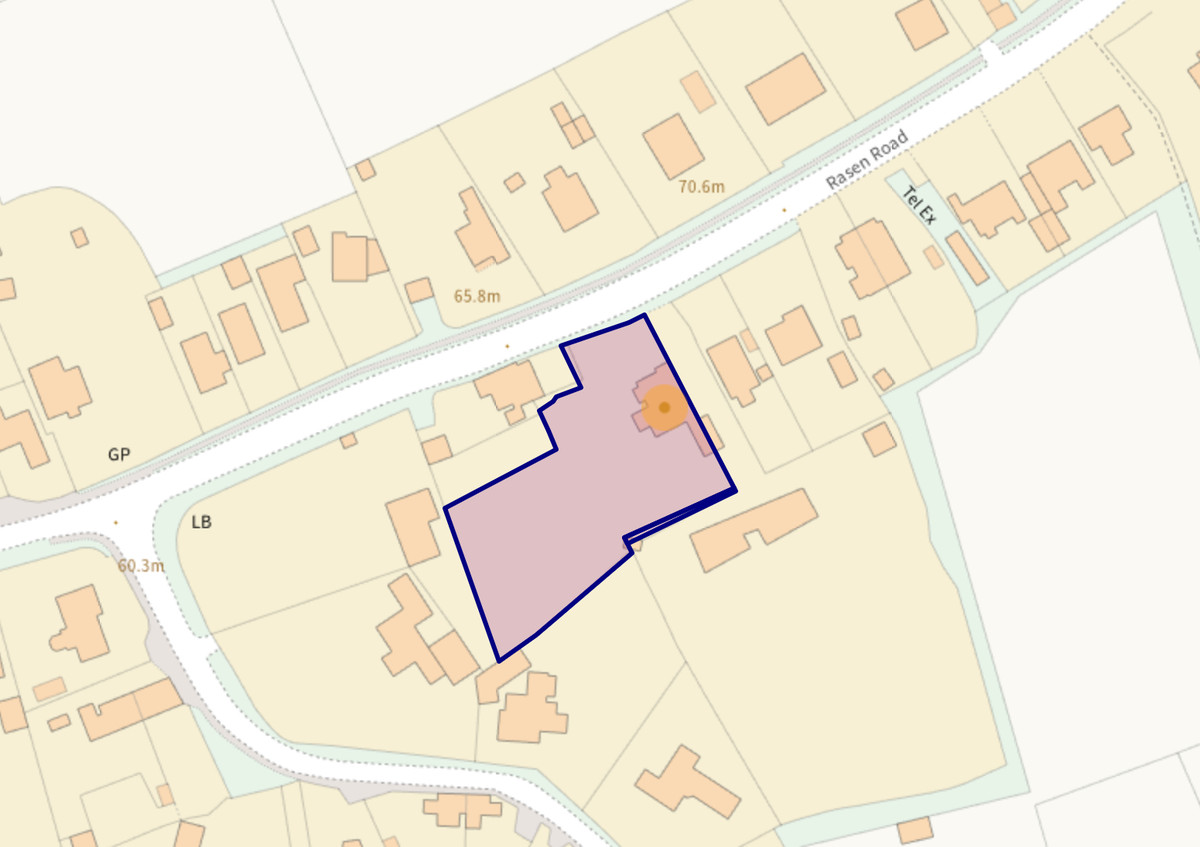- Sought After Lincolnshire Wold Village
- Elevated Position Overlooking the Village
- Generous Plot (Approx 0.61 Acre)
- Short Walk to the Village Centre, Shop, Tea Room & Pub
- Walking Distance to the Primary School
- Requires Some Modernisation
- Potential for Extension (Subject to Planning Permission)
- Good Access to Market Rasen and Louth
- EPC Energy Rating - D
- Council Tax Band - G (West Lindsey District Council)
4 Bedroom Detached House for sale in Market Rasen
A fantastic opportunity to purchase this four bedroomed detached family home situated in an elevated position, on a generous sized plot of approx. 0.68 acres (subject to survey) with views across the village. Tealby is set within the heart of the Lincolnshire Wolds, an Area of Outstanding Natural Beauty. The property is within a short walk of the village centre, tea room, shop, pub and local primary school. Internally the property requires some updating and has living accommodation to briefly comprise of Hallway, Downstairs WC, Lounge, Dining Room, Kitchen, Pantry and an Inner Passage which leads to the Office, further WC, Utility Room and Garage. The First Floor Landing gives access to a Family Bathroom, Separate WC and four Bedrooms, with the Main Bedroom having two walk-in wardrobes, Dressing Area and En-suite Bathroom. Outside there is a driveway providing ample off road parking and giving access to the Garage, mature and well-maintained gardens, along with a pleasant patio seating area, a garden pond and two further outbuildings. Viewing of the property is essential to appreciate the position of the property and the plot on which it sits within this sought after village location.
LOCATION Tealby is a village and civil parish in the West Lindsey district of Lincolnshire situated on the edge of the Lincolnshire Wolds and 3 miles north-east from Market Rasen. The village has a public house, tennis and bowls club, a school, village shop, a tea room and offers many pleasant walks in the surrounding countryside.
HALL With external door, solid wood flooring and radiator.
LOUNGE 15' 11" x 13' 10" (4.85m x 4.22m) , with two UPVC double glazed windows, fire surround and hearth with gas fire inset and two radiators.
DINING ROOM 13' 10" x 10' 10" (4.22m x 3.3m) , with UPVC double glazed window, bay with two UPVC windows and external door and radiator.
WC With low level WC, wash hand basin and timber window.
KITCHEN 15' 10" x 12' 3" (4.83m x 3.73m) , with timber window, UPVC double glazed sliding doors, tiled flooring, fitted with a range of wall, base units and drawers with work surfaces over, tiled splashbacks, stainless steel sink unit and drainer, integral double oven, four ring gas hob with extractor fan, radiator and access to the pantry.
PANTRY 8' 5" x 4' 11" (2.57m x 1.5m) , with shelving.
INNER PASSAGE With external door and UPVC double glazed window, access to office, WC, utility room and garage.
UTILITY ROOM 9' 5" x 7' 5" (2.87m x 2.26m) , with UPVC double glazed window, vinyl flooring, base unit with stainless steel sink, plumbing and space for washing machine below and radiator.
WC With timber window and low level WC.
OFFICE 18' 2" x 8' 2" (5.54m x 2.49m) , with two UPVC double glazed windows, storage cupboard and radiator.
FIRST FLOOR LANDING With UPVC double glazed window and access to four bedrooms, family bathroom and WC.
BEDROOM 1 13' 10" x 12' 2" (4.22m x 3.71m) , with two UPVC double glazed windows, walk-in wardrobe and radiator.
DRESSING AREA With UPVC double glazed window, radiator and access to walk-in wardrobe.
EN-SUITE 9' 1" x 7' 5" (2.77m x 2.26m) , with UPVC double glazed window, vinyl flooring, low level WC, wash hand basin, bath and radiator.
BEDROOM 2 13' 10" x 12' 10" (4.22m x 3.91m) , with two UPVC double glazed windows, built-in wardrobe and radiator.
BEDROOM 3 12' 4" x 10' 10" (3.76m x 3.3m) , with three UPVC double glazed windows, built-in wardrobe and dressing table and radiator.
BEDROOM 4 10' 3" x 9' 11" (3.12m x 3.02m) , with two UPVC double glazed windows, radiator and airing cupboard housing the gas fired central heating boiler.
BATHROOM 8' 5" x 7' 5" (2.57m x 2.26m) , with UPVC double glazed window, vinyl flooring, bath, shower cubicle, wash hand basin and partly tiled walls and radiator.
WC With UPVC double glazed window, low level WC and wash hand basin.
OUTSIDE There is a driveway providing ample off road parking and gives access to the garage. There is access leading to the gardens which are mainly laid to lawn with a wide variety of mature plants, shrubs and trees, a raised patio seating area with a garden pond and pathway giving access to the two outbuildings.
Property Ref: 735095_102125029582
Similar Properties
4 Bedroom Detached Bungalow | £560,000
NO CHAIN! Beautifully transformed throughout by the present Vendors. 'Wychaway' is a fine example of an Executive Detach...
Cuxwold Road, Swallow, Market Rasen
5 Bedroom Detached House | £550,000
Introducing Forge House, located within the quiet village of Swallow. This unique property boasts a detached former Forg...
4 Bedroom Detached House | £550,000
This exceptional architect designed house is in a private elevated position, shielded from the road by mature trees in a...
4 Bedroom Detached House | £570,000
A fantastic opportunity to acquire a substantial four bedroom detached family home, situated in the quiet and peaceful v...
3 Bedroom Detached House | Offers in region of £595,000
Modern Detached House with Thriving Cattery Business & Land - This is a unique opportunity to purchase a very well-prese...
4 Bedroom Detached Bungalow | £600,000
Holmes Cottage and Lodge – Offering the ideal country living lifestyle in the most sublime setting, tucked away at the e...

Mundys (Market Rasen)
22 Queen Street, Market Rasen, Lincolnshire, LN8 3EH
How much is your home worth?
Use our short form to request a valuation of your property.
Request a Valuation
