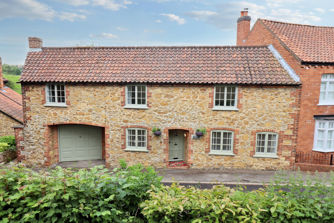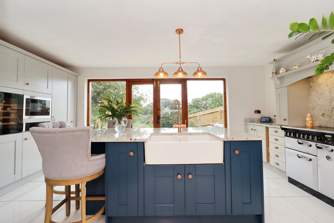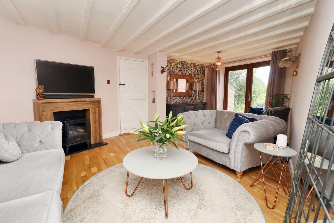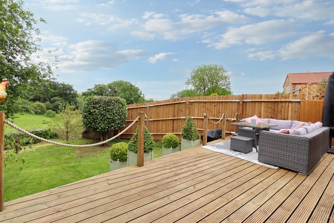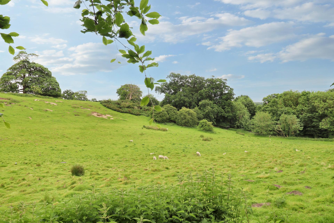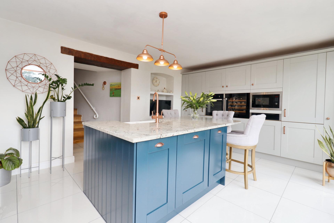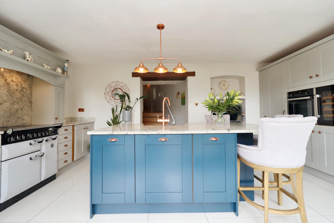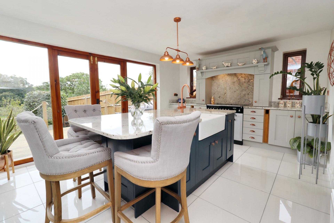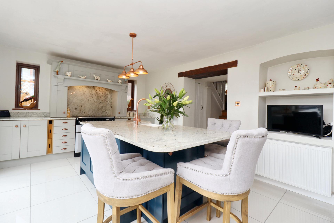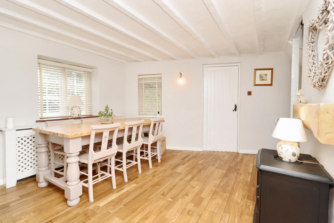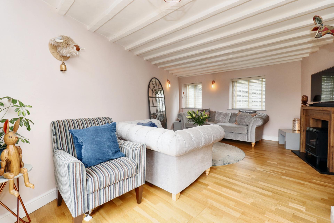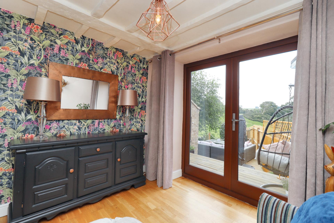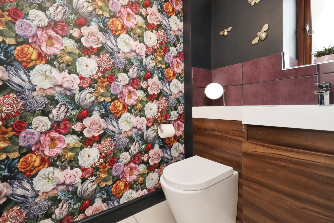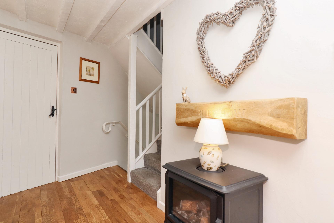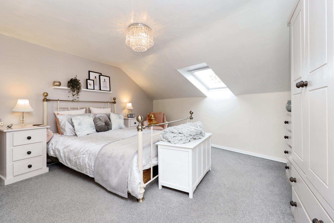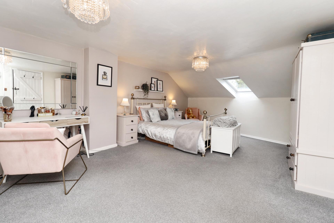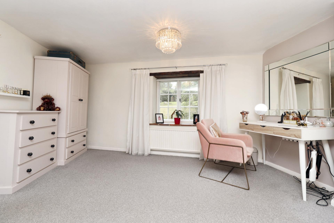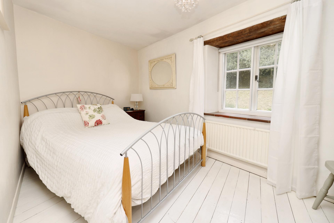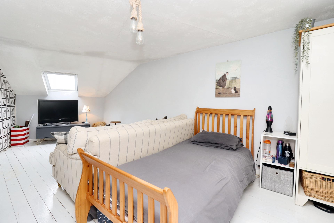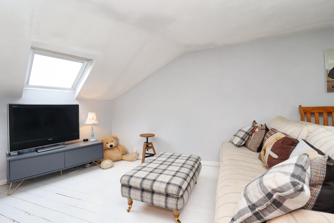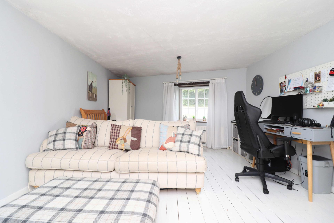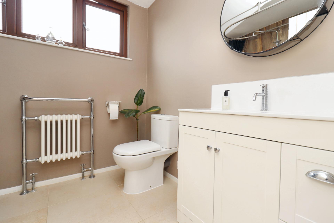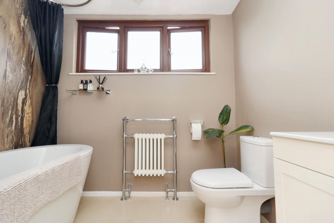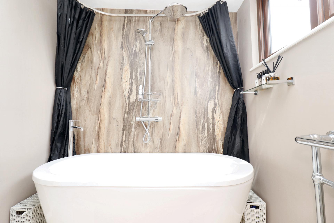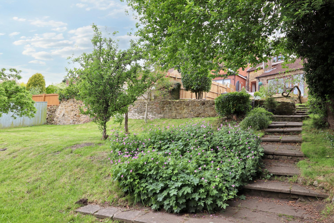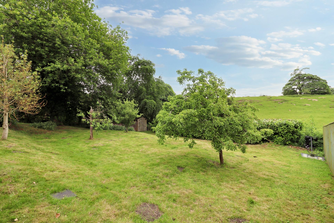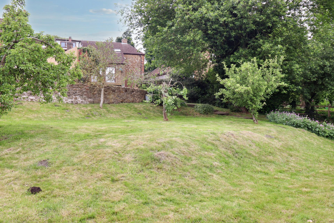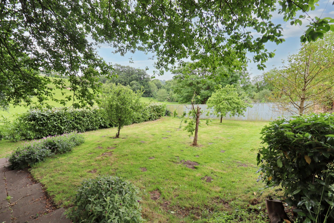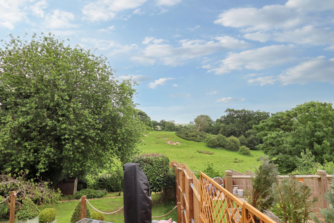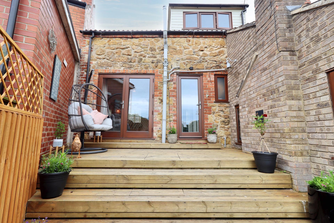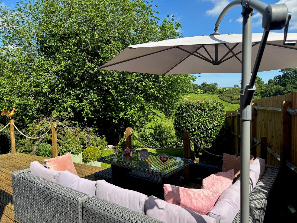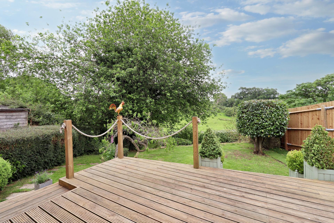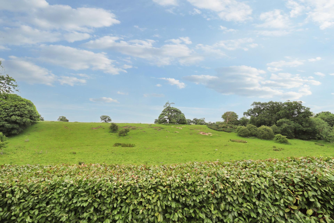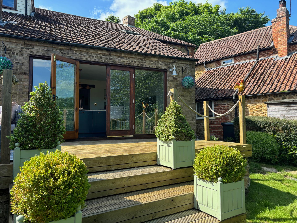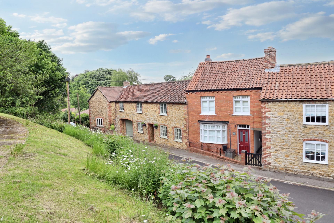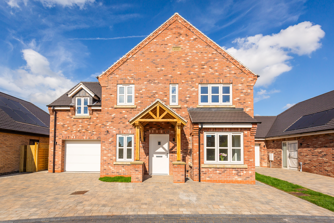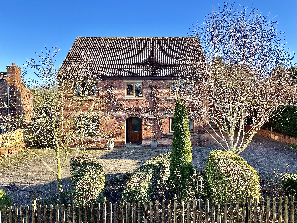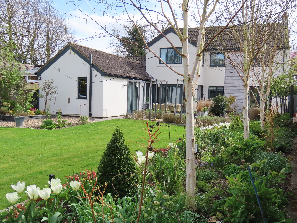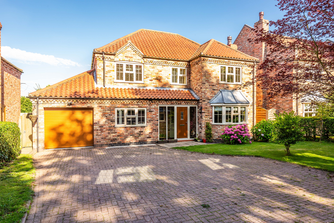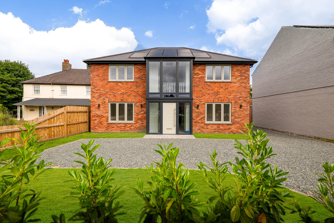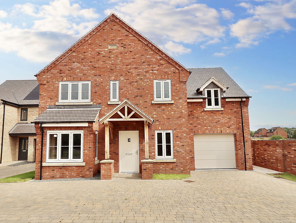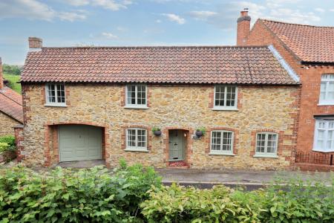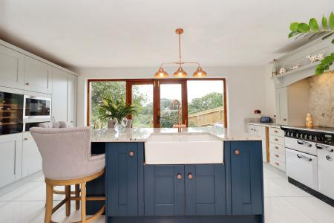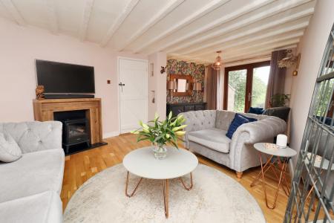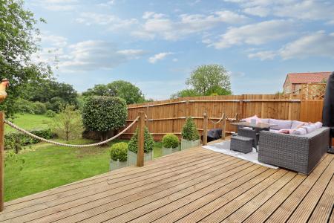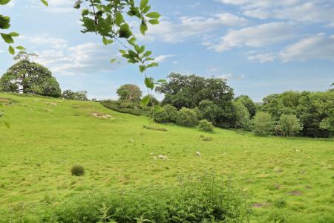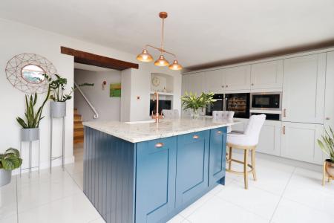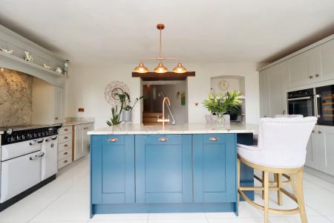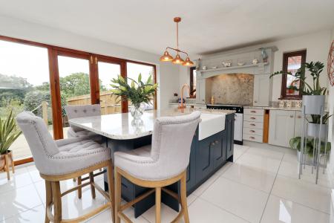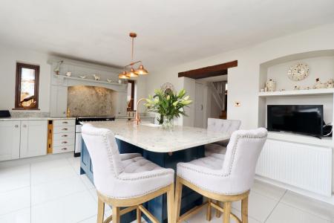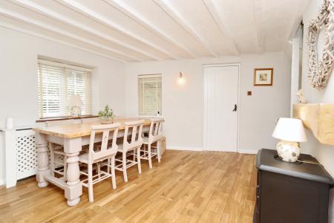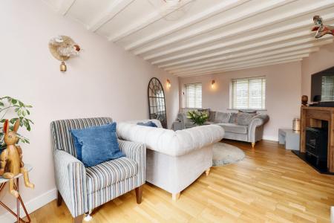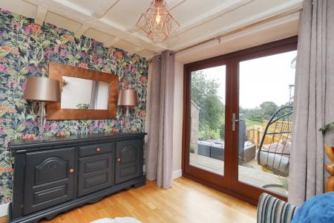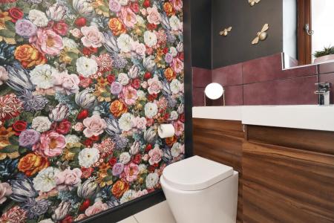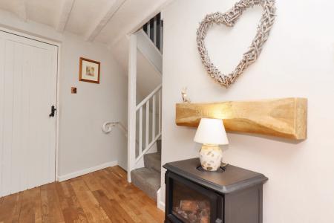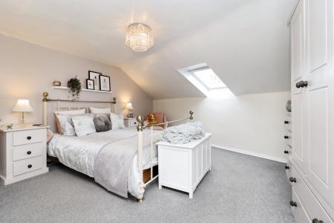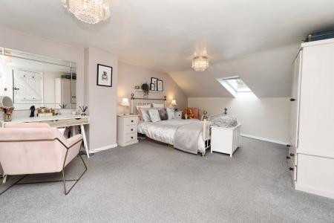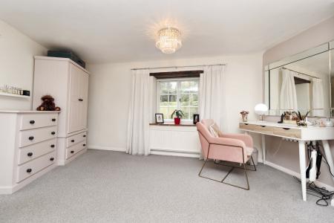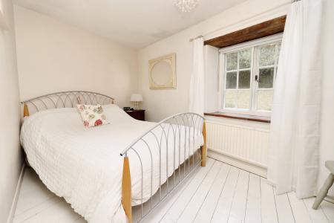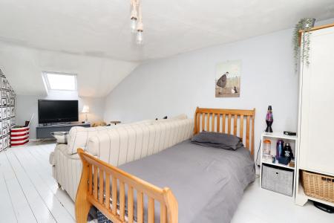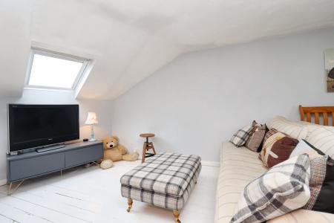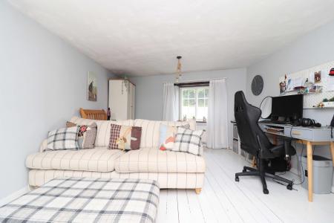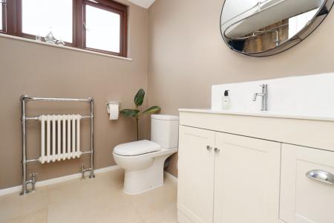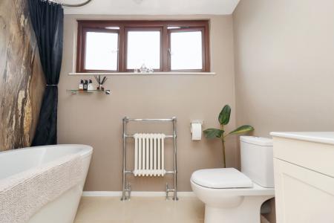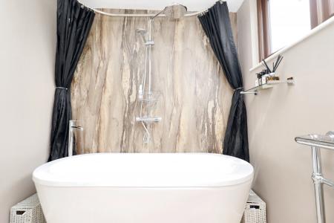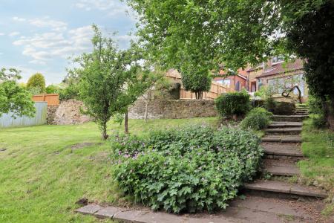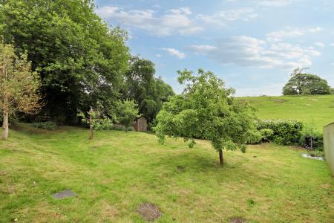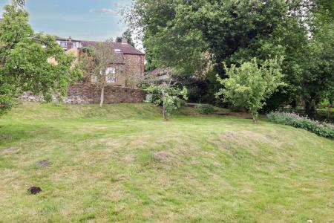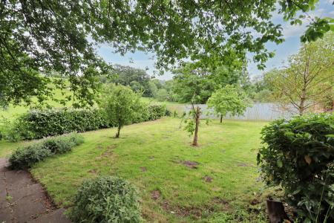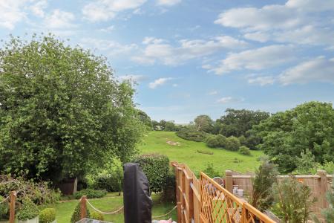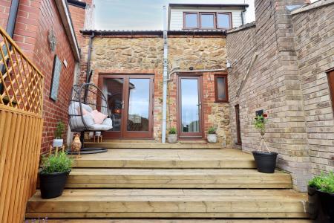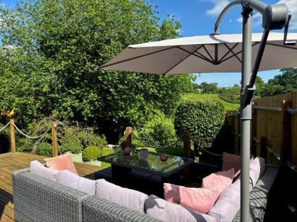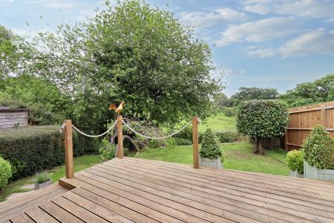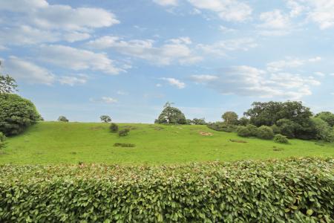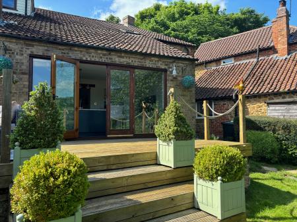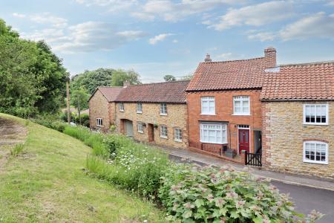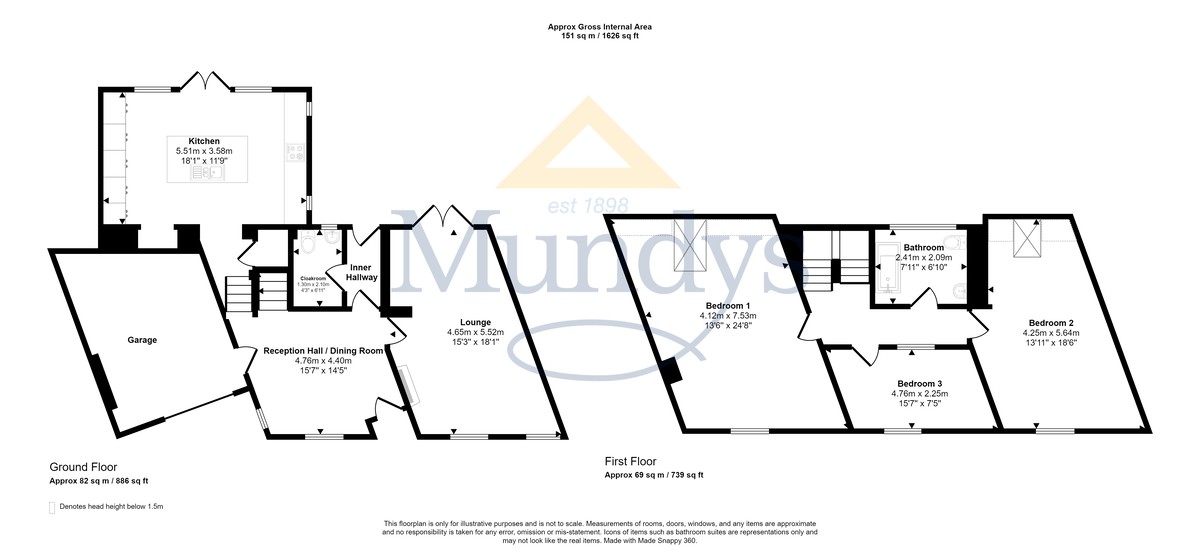- Stunning Lincolnshire Wolds Views
- Stunning High Specification Kitchen
- Beautifully Presented Throughout
- Boasts Much of the Original Features
- Sought After Village of Tealby
- Short Walk to the Village Centre, Shop, Tea Room & Pub
- Generous Sized Plot
- Garage
- Council Tax Band - E (West Lindsey District Council)
- EPC Energy Rating - E
3 Bedroom Cottage for sale in Market Rasen
A fantastic opportunity to purchase this semi-detached stone-built cottage within the heart of the sought-after village of Tealby. The property has open countryside views across the Lincolnshire Wolds to the rear and is within a short walk of the village centre with a shop, tea room and pub. Internally the property has been tastefully updated and refurbished by the current owners whilst retaining many of its original features and charm. One of the property's stand out features is a superb high specification fitted Kitchen, featuring a range of integrated appliances, granite work surfaces, double Belfast sink with instant hot water tap, underfloor heating and large glass windows with double doors overlooking the open views to the rear. In further detail the accommodation comprises of Reception Hallway/Dining Room, Inner Hallway, Cloakroom, Lounge with double doors onto a decking area, Kitchen and a First Floor Landing leading to three Bedrooms and a Family Bathroom. Outside the integral garage can be accessed via the front of the property and there is a generous lawned garden to the rear and two raised decked seating areas, enhancing the views to the rear. Viewing of the property is essential to appreciate the standard of accommodation on offer and the position it sits within this sought-after village location.
SERVICES
All mains services available. Gas central heating. Underfloor heating to the Kitchen.
LOCATION Tealby is a village and civil parish in the West Lindsey district of Lincolnshire situated on the edge of the Lincolnshire Wolds and 3 miles north-east from Market Rasen. The village has a public house, tennis and bowls club, a school, village shop, a tea room and offers many pleasant walks in the surrounding countryside.
RECEPTION HALL / DINING ROOM 15' 7" x 14' 5" (4.75m x 4.39m) , with external door, two windows with secondary glazing, stairs to First Floor, stairs to the lower level, oak flooring and radiator.
INNER HALLWAY With tiled flooring and external door.
CLOAKROOM With tiled flooring, low level WC and wash hand basin.
LOUNGE 15' 3" x 18' 1" (4.65m x 5.51m) , with two windows with secondary glazing, external double doors, oak flooring, fire surround and hearth and radiator.
KITCHEN 18' 1" x 11' 9" (5.51m x 3.58m) , with windows and double doors, tiled flooring with underfloor heating, fitted with a range of wall, base units and drawers with granite work surfaces over, matching upstand, integral oven, microwave, fridge freezer, drinks cooler and warming drawer, Rangemaster cooker, centre island with breakfast bar having base units with granite work surfaces over, double Belfast sink and instant hot water tap and plumbing for washing machine is located in the understairs cupboard.
FIRST FLOOR LANDING Giving access to three Bedrooms and Family Bathroom.
BEDROOM 1 24' 8" x 13' 6" (7.52m x 4.11m) , with window with secondary glazing, Velux window and radiator.
BEDROOM 2 18' 6" x 13' 11" (5.64m x 4.24m) , with window with secondary glazing, Velux window and radiator.
BEDROOM 3 15' 7" x 7' 5" (4.75m x 2.26m) , with window with secondary glazing and radiator.
BATHROOM 7' 11" x 6' 10" (2.41m x 2.08m) , with double glazed window, tiled flooring, part-panel boarded walls, radiator with heated towel rail and suite to comprise of bath with rainfall shower over, low level WC and wash hand basin with storage cupboard and drawers below.
OUTSIDE To the front of the property there is access to the integral single garage with up and over door, power, lighting and door to the Reception Hall/Dining Room. To the rear of the property there are two raised decked seating areas with steps leading down to a generous-sized lawned garden overlooking countryside views, with a wide variety of shrubs and trees.
Important information
This is not a Shared Ownership Property
Property Ref: 735095_102125030101
Similar Properties
Nettleton Fields, Nettleton, Market Rasen
5 Bedroom Detached House | £499,500
SHOW HOME OPEN SATURDAY 10AM - 4PM. Nettleton Fields is an exclusive development of 19 beautiful homes nestled within th...
5 Bedroom Detached House | £495,000
Presenting a spacious family home in a quiet non-estate setting, this detached three-storey house offers flexible living...
Louth Road, Binbrook, Market Rasen
5 Bedroom Detached House | £495,000
A stunning detached family home offering flexible living accommodation and the potential for an annexe with a separate r...
4 Bedroom Detached House | £510,000
A fantastic four bedroom detached family home in the sought-after village of Spridlington, set back from the road on a g...
4 Bedroom Detached House | £515,000
PART EXCHANGE CONSIDERED - An excellent and individual detached family home situated just on the outskirts of the sought...
Nettleton Fields, Nettleton, Market Rasen
5 Bedroom Detached House | £524,500
WEEKDAY & WEEKEND VIEWINGS BY APPOINTMENT - Nettleton Fields is an exclusive development of 19 beautiful homes nestled w...

Mundys (Market Rasen)
22 Queen Street, Market Rasen, Lincolnshire, LN8 3EH
How much is your home worth?
Use our short form to request a valuation of your property.
Request a Valuation
