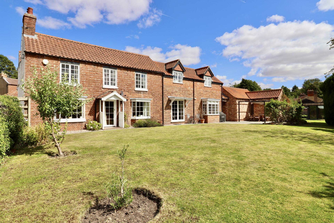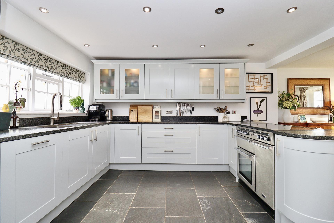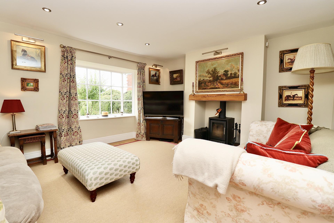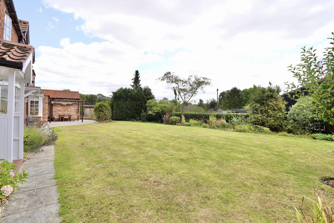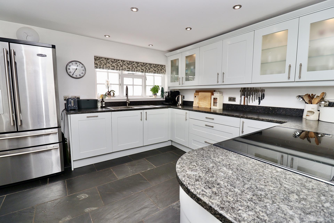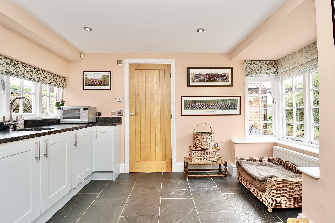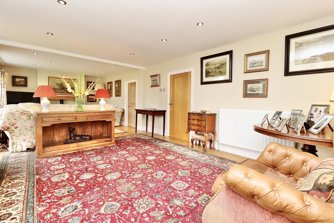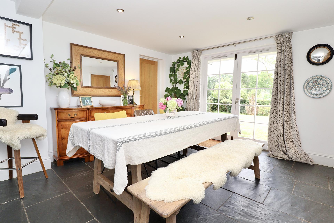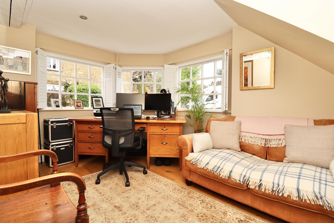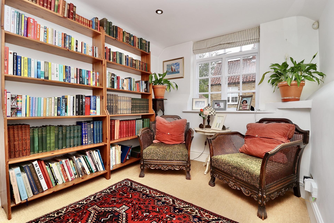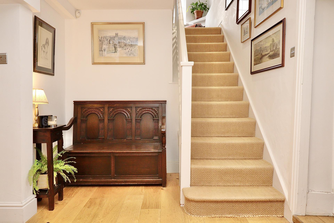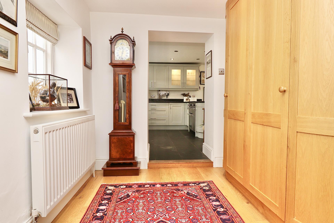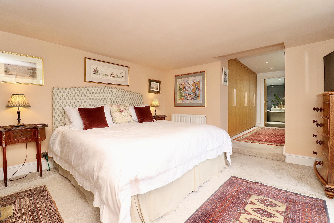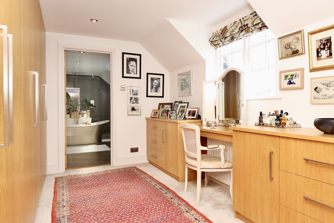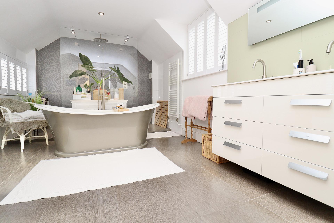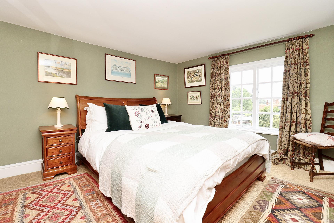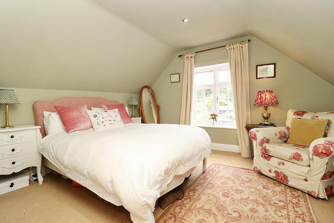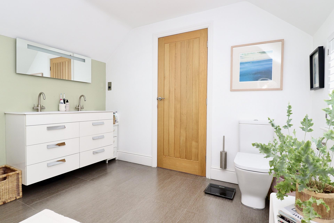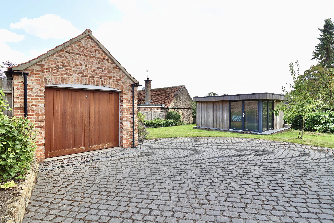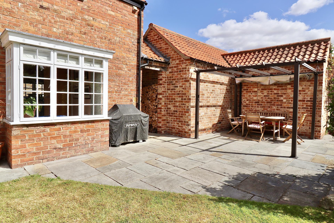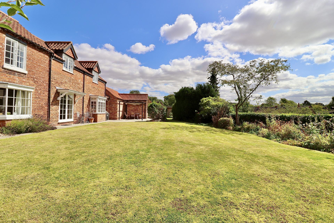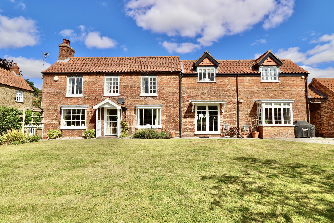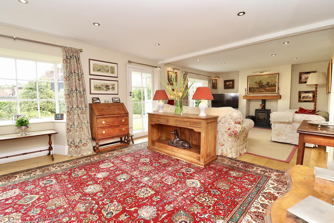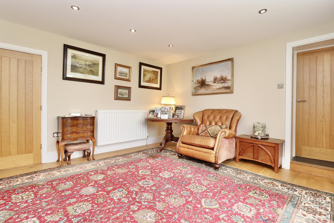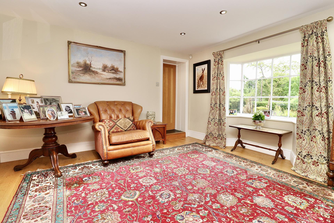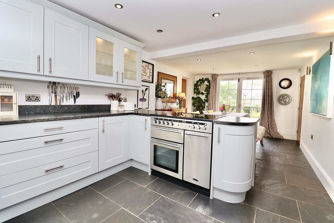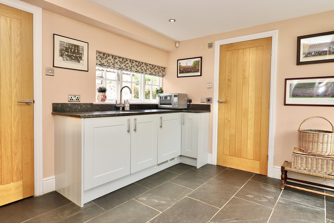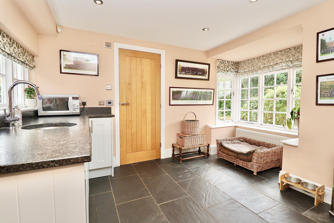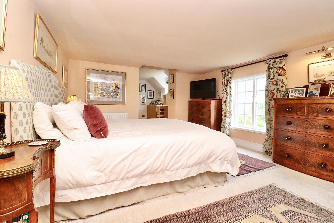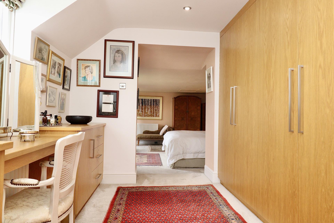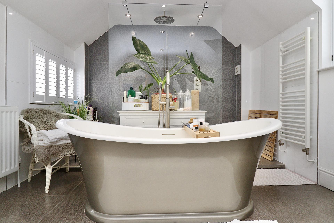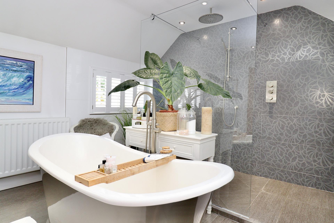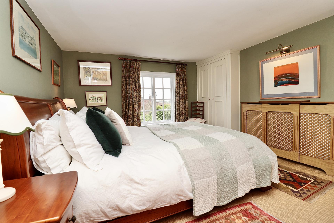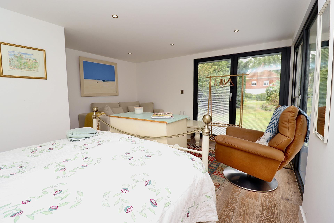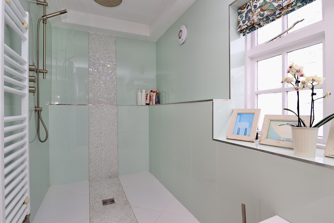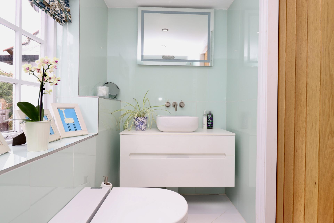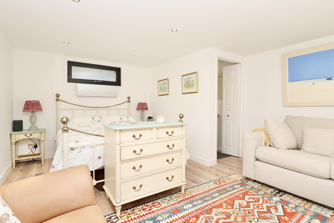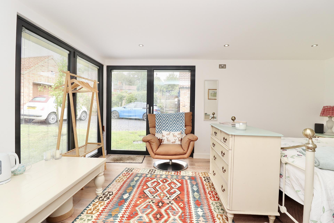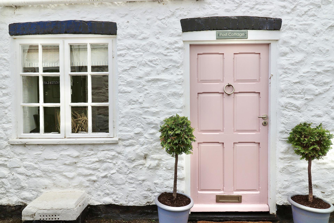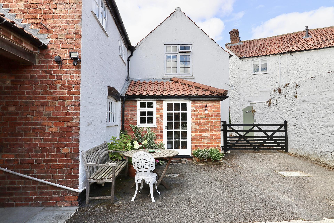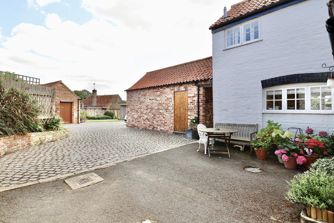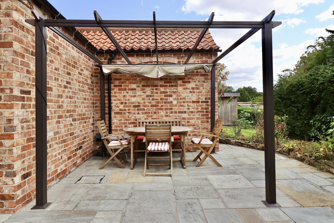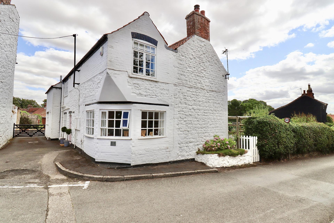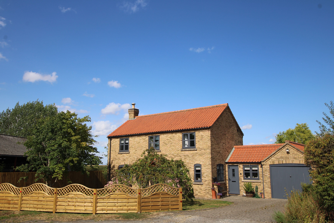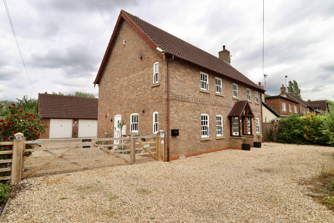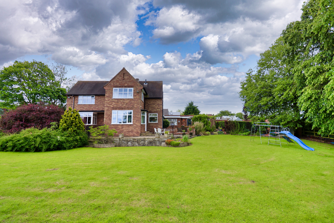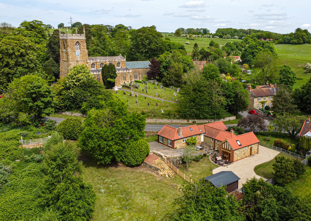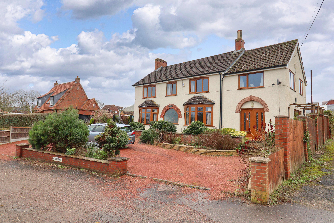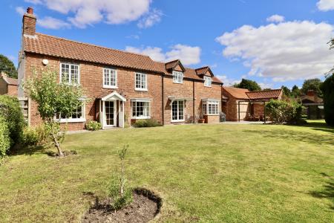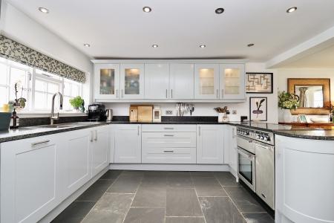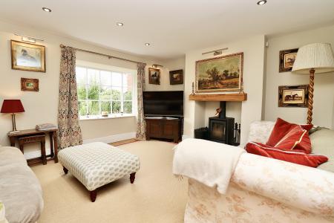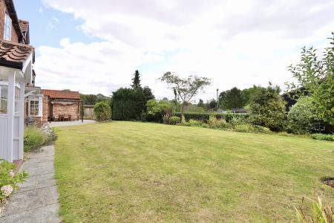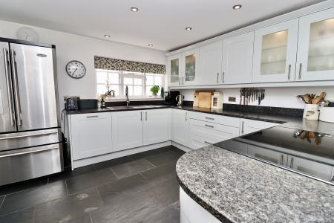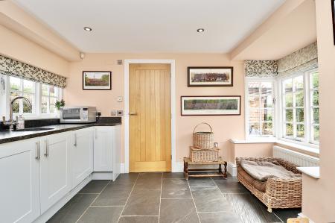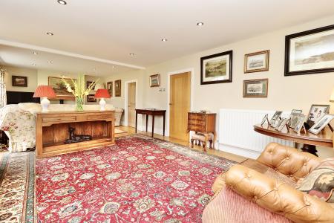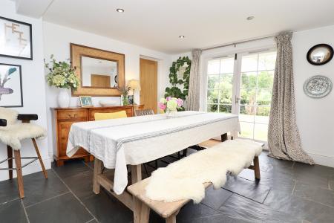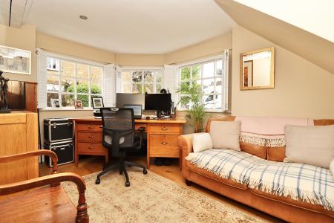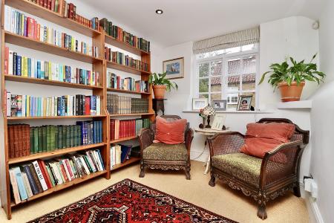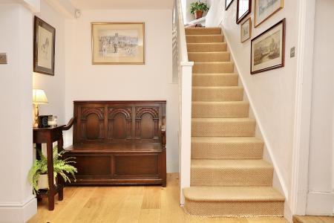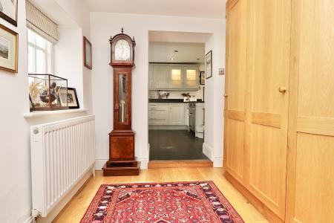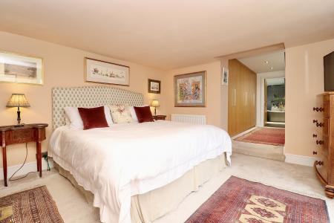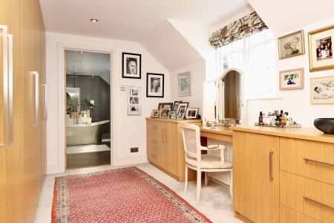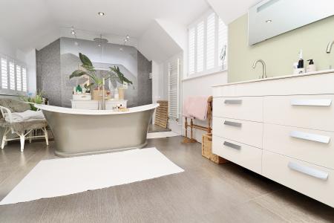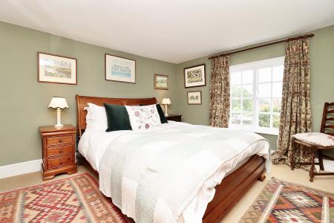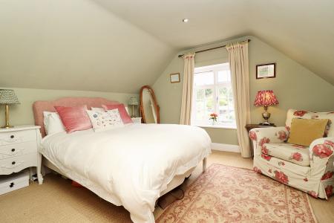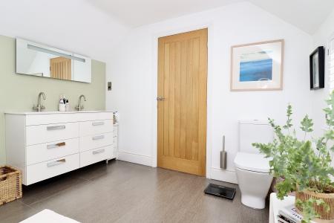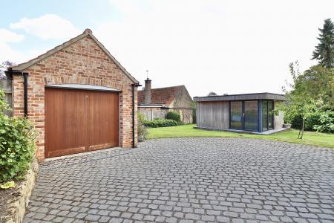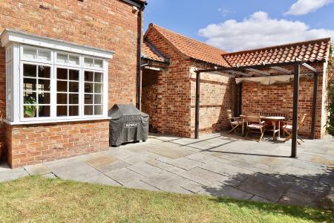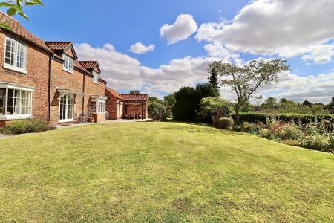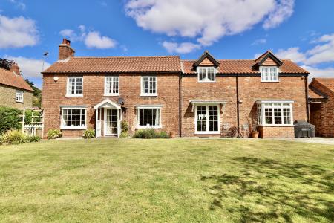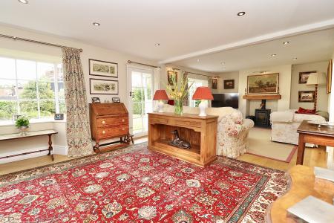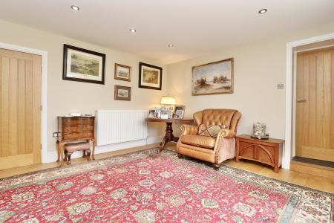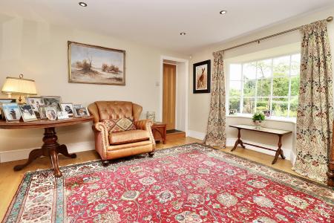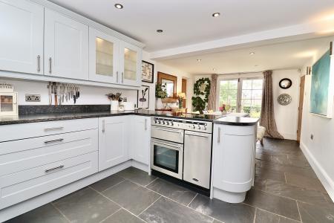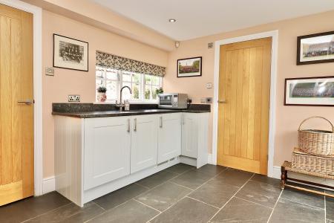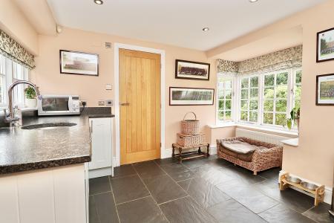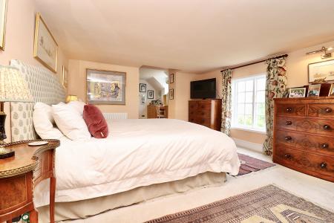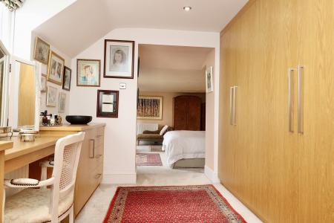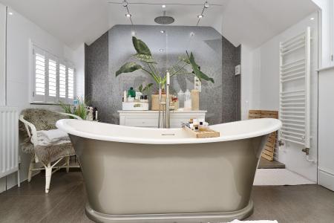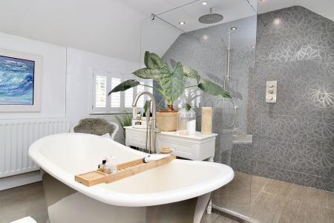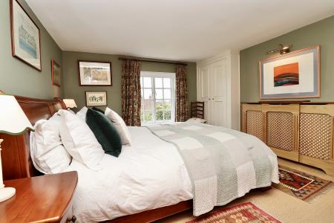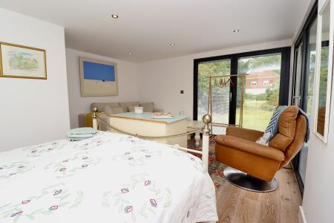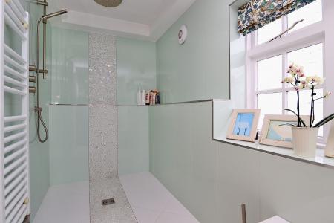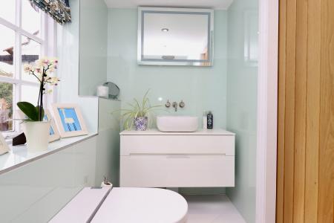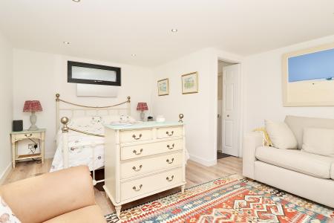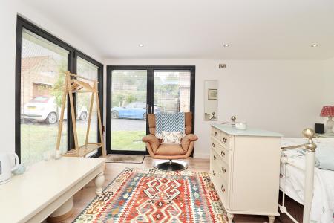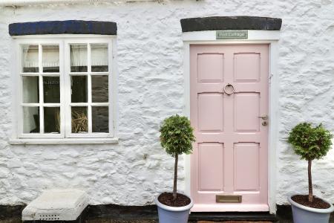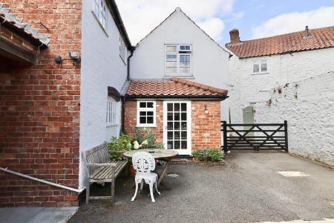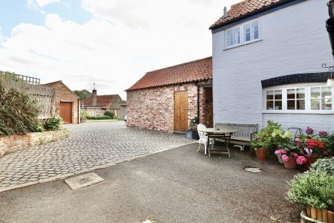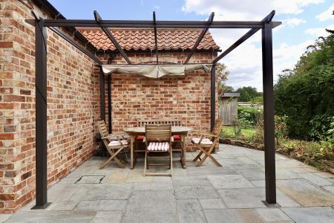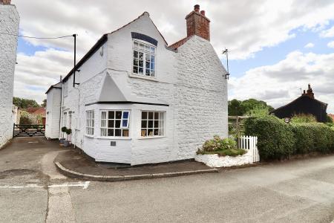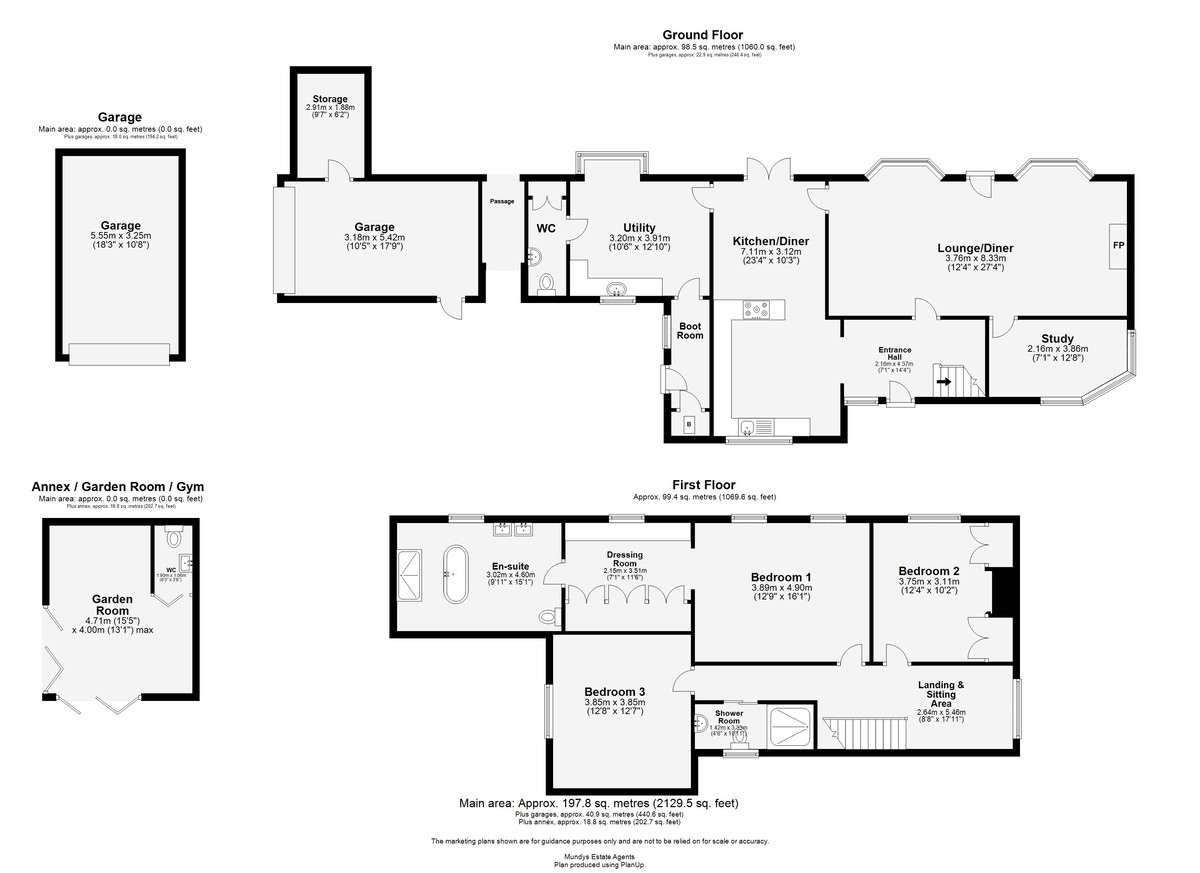- Set in the Heart of Tealby
- Short Walk to the Village, Shop, Tea Room, Pub & School
- Beautifully Presented Throughout
- Full of Original Features & Charm
- Impressive Main Bedroom with Dressing Room & Luxury En Suite
- Kitchen Diner with Modern Fitted Kitchen
- Double Fronted Lounge Overlooking the Gardens
- Additional Garden Room / Annex / Gym
- EPC Rating - D
- Council Tax Band E - West Lindsey District Council
3 Bedroom Detached House for sale in Market Rasen
DESCRIPTION This beautifully presented three-bedroom cottage is full of character and sits in the heart of the picturesque village of Tealby, within the Lincolnshire Wolds. Just a short walk from the village school, pub, tea room and shop, it's an ideal spot to enjoy village life. The current owners have updated the property to offer modern, stylish living.
Inside, you'll find a welcoming Reception Hallway, a spacious Kitchen Diner with a high-quality fitted Kitchen and integral appliances, Utility Room, WC and a Boot Room with a boiler cupboard. The home also features a double bay-fronted Lounge/Diner that overlooks the gardens, a Study and a Gallery Landing with a cozy sitting area. The Main Bedroom includes a Dressing Room and a luxurious En-Suite Bathroom, with two more Double Bedrooms served by a Family Shower Room.
Outside, the cottage-style gardens offer lovely views of the village. A gated driveway provides parking and leads to a Single Garage, with an additional Single Garage that includes a store room. There's also a Detached Office/Summer House with a WC and bi-fold doors, which could easily be utilised as a further bedroom. The property also offers potential for extension by converting the single garage and store, subject to planning permission (STPP). The home is within easy reach of both Louth and Market Rasen. Viewing is essential to fully appreciate this charming property.
LOCATION Tealby is a village and civil parish in the West Lindsey district of Lincolnshire situated on the edge of the Lincolnshire Wolds and 3 miles north-east from Market Rasen. The village has a public house, tennis and bowls club, a school, village shop, a tea room and offers many pleasant walks in the surrounding countryside.
ENTRANCE HALL 14' 4" x 7' 1" (4.37m x 2.16m) With oak wooden flooring, glass panelled window and front door to the front aspect, stairs to first floor landing, solid oak door leading to Lounge and archway leading to the Kitchen and bespoke oak fitted cupboard.
LOUNGE/DINER 27' 4" x 12' 4" (8.33m x 3.76m) With wooden flooring, multi-fuel burner, radiator, space for dining table, beams to ceiling, two bay windows and door into the garden.
STUDY 12' 8" x 7' 1" (3.86m x 2.16m) With feature bay window to the side aspect, solid wood flooring and radiator.
KITCHEN/DINER 23' 4" x 10' 3" (7.11m x 3.12m) With glass panelled wooden windows to the front aspect, double wooden glass panelled doors to the rear garden, door leading to the Lounge and Utility Room, Welsh slated tiled flooring with under-floor heating. Fitted with a range of modern quality base units with granite work surfaces over, stainless steel sink and drainer with mixer tap above, integral dishwasher, space for a range cooker and an American-style fridge, wall mounted units with complementary tiling below, LED spotlights and space for dining table.
UTILITY ROOM 12' 10" x 10' 6" (3.91m x 3.2m) With Welsh slate tiled flooring, fitted base units with granite work surfaces over, integral stainless steel bowl with mixer tap above, integral automatic washing machine and tumble dryer, walk-in glass panelled bay window to the rear garden, door to the Wet Room/Shower Room, door to the rear entrance, spotlights and radiator.
WC With Welsh slate tiled under-floor heating, tiled walls, WC, wash hand basin, towel radiator and LED spotlights.
BOOT ROOM With built in cupboard space housing the shower plumbing (to convert back to shower room), glass panelled window and door to the rear aspect, Welsh slate tiled flooring, radiator, shelving and door to the boiler cupboard housing gas central heating boiler.
LANDING & SITTING AREA 17' 11" x 8' 8" (5.46m x 2.64m) With glass panelled windows to the front aspect, LED spotlights, radiators and doors to three Bedrooms and Bathroom.
BEDROOM 1 16' 1" x 12' 9" (4.9m x 3.89m) With glass panelled windows to the rear aspect overlooking the garden, radiator, access to the roof void and archway leading to Dressing Area.
DRESSING ROOM 11' 6" x 7' 1" (3.51m x 2.16m) With glass panelled windows to the rear aspect, bespoke fitted oak bedroom furniture, radiator and door to the En-Suite Luxury Bathroom.
EN-SUITE 15' 1" x 9' 11" (4.6m x 3.02m) With glass panelled windows to the front and rear aspects, radiator, tiled flooring with underfloor hearing, partly tiled walls, suite comprising of His-and-Hers wash hand basins with vanity units, stand-alone central bath with mixer tap and walk-in wet room shower with shower attachment and rain shower and towel radiator.
BEDROOM 2 12' 4" x 10' 2" (3.76m x 3.1m) With glass panelled window to the front aspect, radiator and built in wardrobes.
BEDROOM 3 12' 8" x 12' 7" (3.86m x 3.84m) With window to the rear aspect and radiator.
SHOWER ROOM 10' 11" x 4' 8" (3.33m x 1.42m) With glass panelled window to the front aspect, tiled flooring with under-floor heating, suite comprising of walk-in wet room shower, wash hand basin with vanity unit, electric WC, towel radiator and LED spotlights.
ANNEX / GARDEN ROOM / GYM 15' 5" x 13' 1" (4.7m x 3.99m) With bi-fold and double doors to the front aspect, wooden flooring, power, lighting, electric wall heater/air conditioning unit and door to WC.
WC 6' 3" x 3' 6" (1.91m x 1.07m) With WC, wash hand basin, wooden flooring and extractor fan.
OUTSIDE There are lawned cottage-style gardens with a paved seating area and covered bin store to the side aspect. There is a gated block paved driveway providing access to the two garages.
SINGLE GARAGE WITH INTEGRAL STORE ROOM With electric up and over door to the front aspect, power, lighting, door to the side aspect and door to a storage room.
STORAGE ROOM With shelving, power and lighting.
Property Ref: 735095_102125031016
Similar Properties
3 Bedroom Detached House | Offers in region of £595,000
Modern Detached House with Thriving Cattery Business & Land - This is a unique opportunity to purchase a very well-prese...
4 Bedroom Detached House | £585,000
A fantastic opportunity to acquire a substantial four bedroom detached family home, situated in the quiet and peaceful v...
Rasen Road, Tealby, Market Rasen
4 Bedroom Detached House | £565,000
A fantastic opportunity to purchase this four bedroomed detached family home situated in an elevated position, on a gene...
3 Bedroom Barn Conversion | £635,000
A truly unique character stone barn conversion, Barn Cottage is situated in an elevated position, offering superb far-re...
7 Bedroom Detached House | £635,000
Situated in an elevated position with views of the Lincolnshire Wolds, this impressive detached family home was original...
Cow Lane, Tealby, Market Rasen
3 Bedroom Detached House | £665,000
A fantastic opportunity to purchase this superb detached family house, situated within the heart of the village of Tealb...

Mundys (Market Rasen)
22 Queen Street, Market Rasen, Lincolnshire, LN8 3EH
How much is your home worth?
Use our short form to request a valuation of your property.
Request a Valuation
