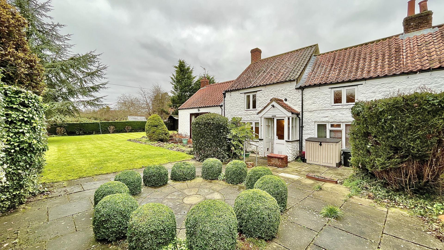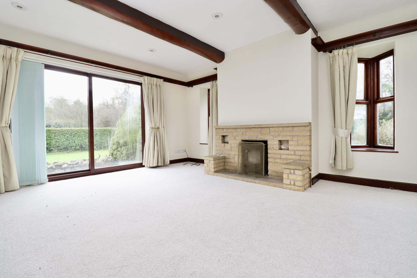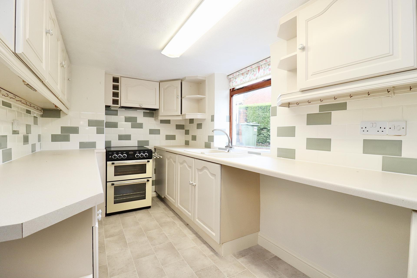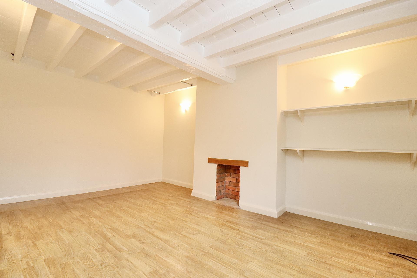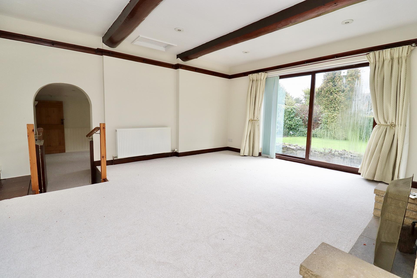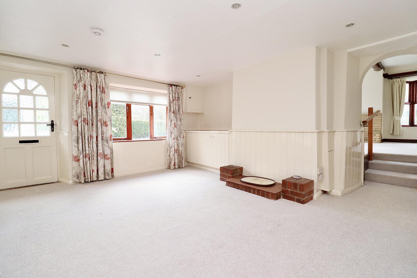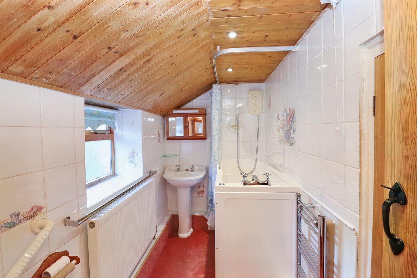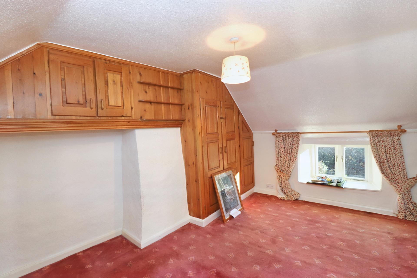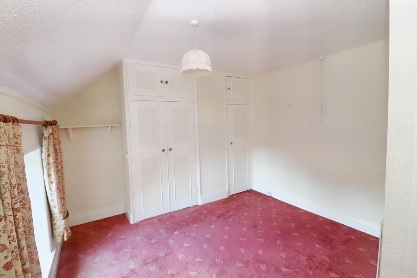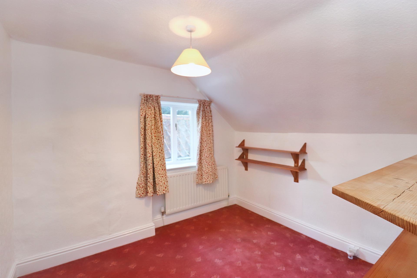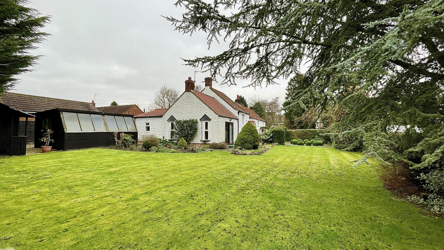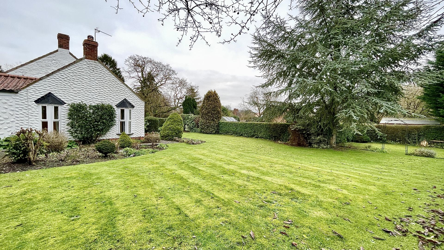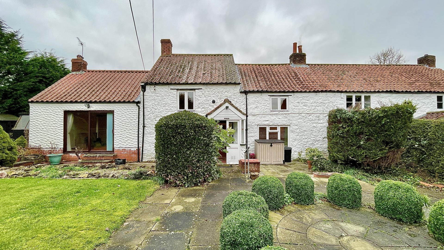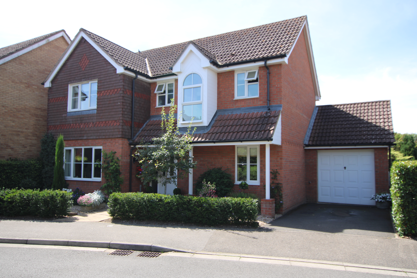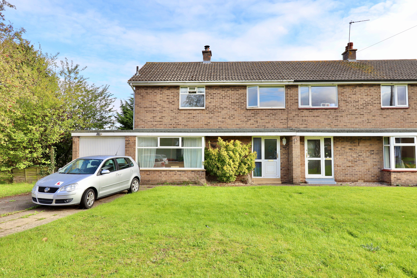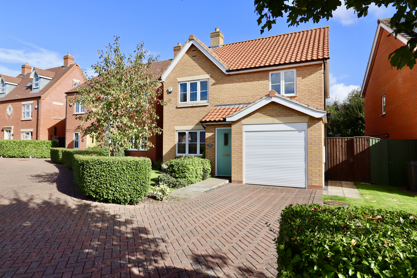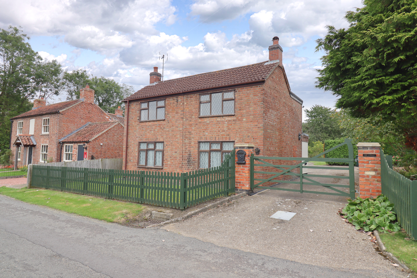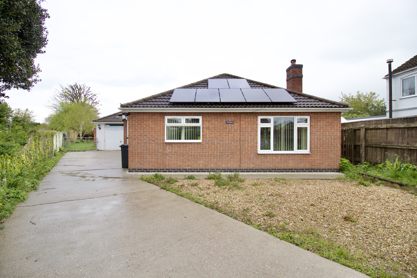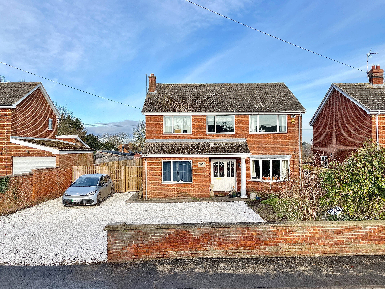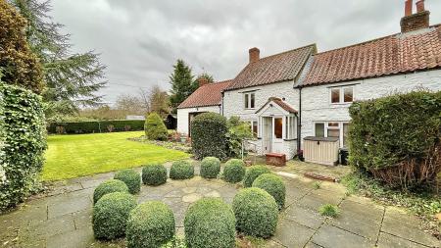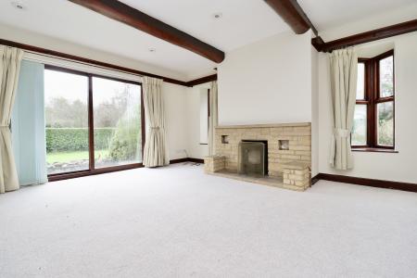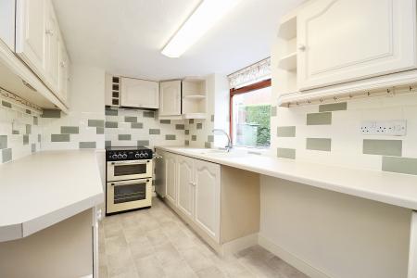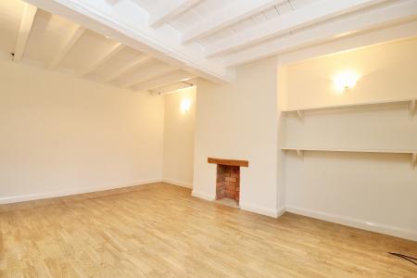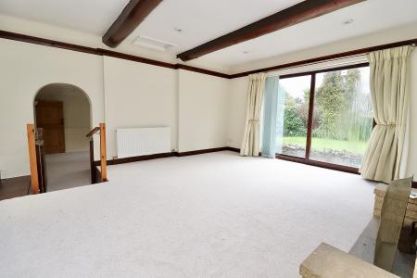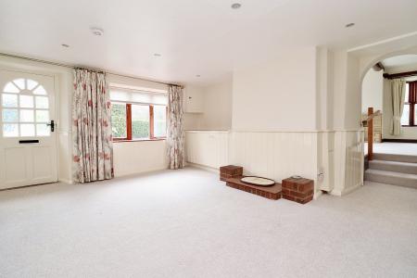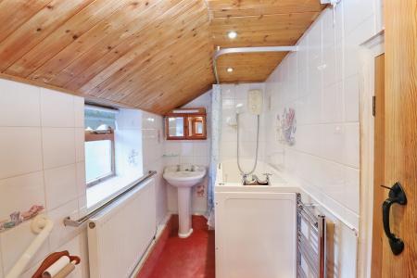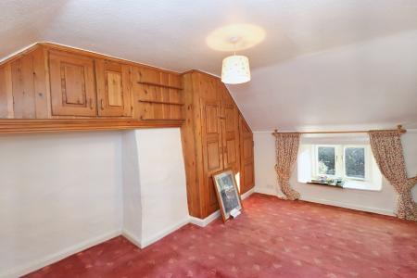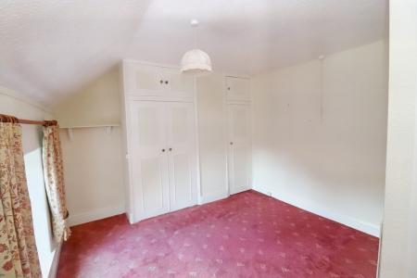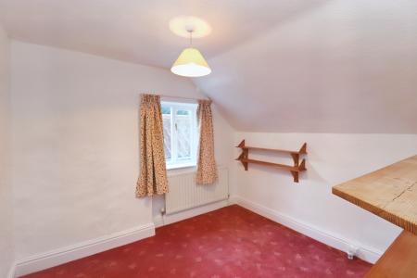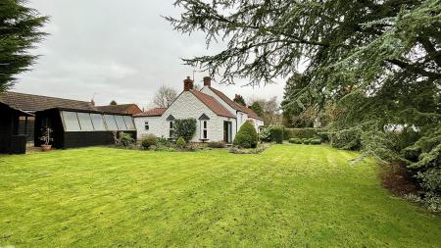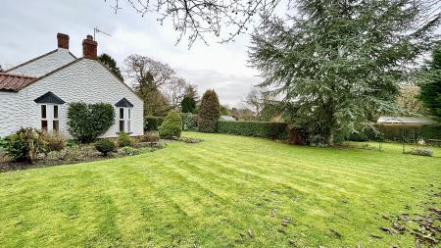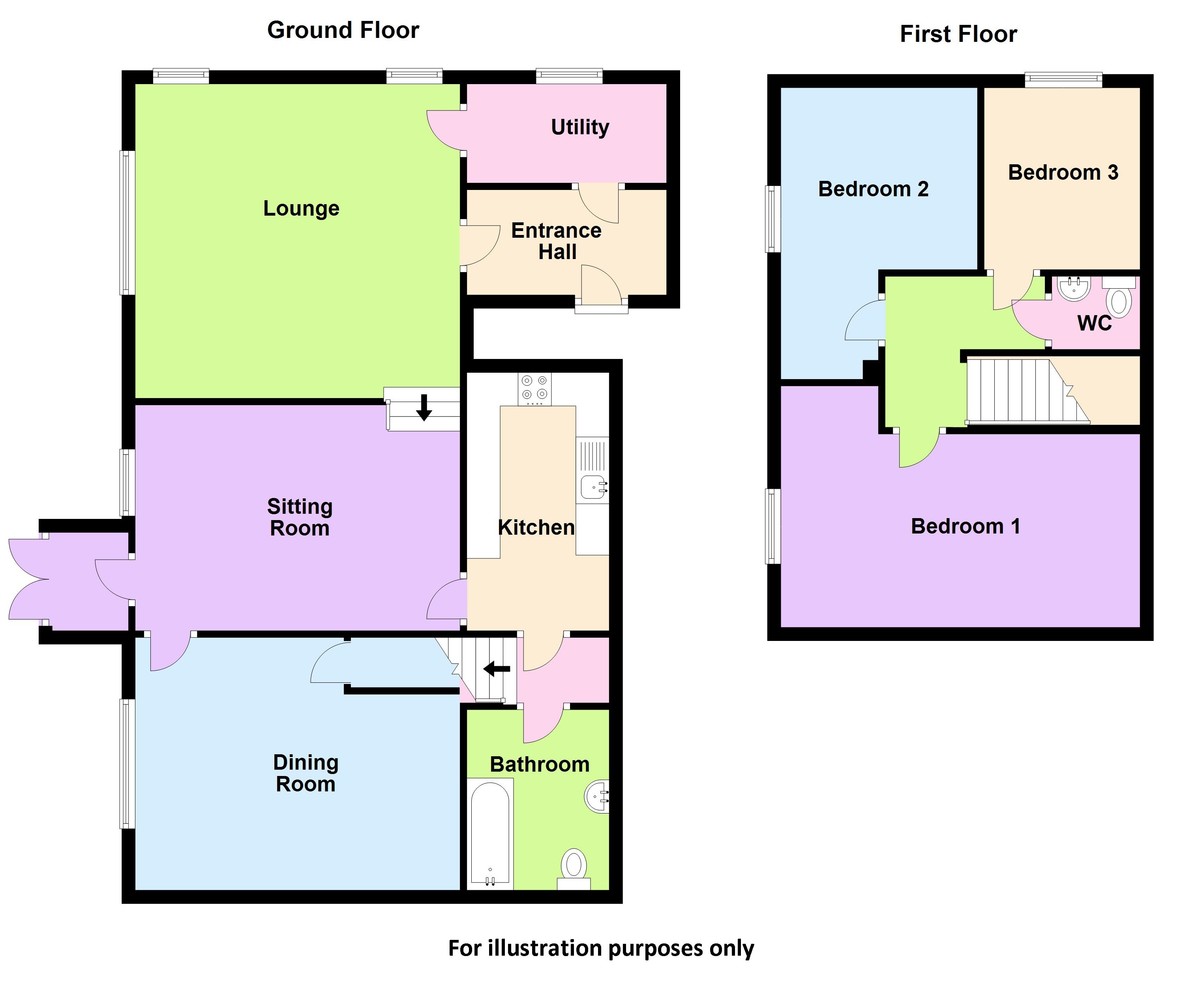- 3 Bed Semi Detached Cottage
- Lounge, Sitting Room & Dining Room
- Fitted Kitchen, WC & Utility Room
- Popular Village Of Tealby
- Good Local Facilities
- Well Stocked Cottage-Style Gardens
- Driveway Providing Ample Off Road Parking
- EPC Energy Rating - D
- Council Tax Band - D (West Lindsey District Council)
3 Bedroom Semi-Detached House for sale in Market Rasen
DESCRIPTION This is a beautiful example of a Three Bedroomed Semi-Detached Period Cottage, positioned in this picturesque village of Tealby, which is positioned within the Wolds in Lincolnshire. The property has internal accommodation to comprise of; Entrance Hallway, Utility Room, Lounge, steps down to Sitting Room, Dining Room, Ground Floor Bathroom, Kitchen, First Floor Landing leading to Three Bedrooms and Separate WC/Cloakroom. Outside, there is a driveway to the front, providing generous parking for vehicles and leading to the rear of the property. There is also a summer house, sheds, extensive cottage-style planted gardens to the side and rear, greenhouse and outbuildings. Viewing of the property is highly recommended to appreciate the accommodation and the position it sits in this popular, picturesque village of Tealby.
Tealby is a highly desirable and picturesque village situated in the Lincolnshire Wolds, an Area of Outstanding Natural Beauty, approximately 3 miles north-east from the town of Market Rasen. The village has a thriving local community which also includes a Primary School (OFSTED Graded 'Outstanding'), a Community-run Village Shop that offers fantastic local produce, the Village Hall and Church, Children's Park, Bridal Boutique, Public House, Tearoom, Tennis courts and Bowls Club. There are many pleasant walks in the beautiful surrounding countryside via 'The Viking Way' and cycle routes that are also highly recommended. Excellent road and rail commuting links are also within easy reach; Lincoln Central Station having twelve daily direct trains to London Kings Cross Station and there is a local train station at Market Rasen, situated approximately 3 miles west from Tealby. International Airport connections are also available via Humberside Airport which is situated approximately 19 miles north of Tealby.
ENTRANCE HALL 6' 0" x 9' 10" (1.83m x 3m) With window to the front, uPVC door to the front, radiator, fitted cupboards and doors to the Utility Room and Lounge.
UTILITY ROOM 4' 11" x 9' 9" (1.5m x 2.97m) With uPVC window to the side and space for fridge freezer.
LOUNGE 16' 0" x 15' 11" (4.88m x 4.85m) With sliding doors and windows to the front, two uPVC feature bay windows to the side, beams to the ceiling, steps down to the Sitting Room and radiator.
SITTING ROOM 14' 2" x 11' 1" (4.32m x 3.38m) With windows and doors to the rear, decorative fireplace, door to the Dining Room and Lounge, fitted storage cupboards and radiator.
DINING ROOM 14' 6" x 12' 5" (4.42m x 3.78m) With window to the rear, under-stairs storage cupboard, decorative fireplace and radiator.
KITCHEN 13' 6" x 7' 0" (4.11m x 2.13m) With double glazed window to the front, fitted with base units and drawers with work surfaces over, sink and drainer with mixer tap above, spaces for cooker, fridge and washer, wall mounted units with complementary tiling below and door to the Dining Room.
INNER HALLWAY With window to the front, stairs to the first floor landing and door to the Bathroom.
BATHROOM 9' 6" x 4' 7" (2.9m x 1.4m) With window to the front, suite to comprise of; walk-in bath with shower over, WC, wash hand basin, chrome towel radiator and partly-tiled walls.
LANDING With doors to Three Bedrooms and WC.
WC 4' 4" x 4' 1" (1.32m x 1.24m) With WC, wash hand basin, airing cupboard housing gas central heating boiler and partly-tiled walls.
BEDROOM 1 15' 1" x 9' 5" (4.6m x 2.87m) With window to the rear, radiator and fitted wardrobes.
BEDROOM 2 11' 1" x 8' 8" (3.38m x 2.64m) With window to the rear, radiator and fitted wardrobes.
BEDROOM 3 10' 4" x 9' 3" (3.15m x 2.82m) With window to the side and radiator.
OUTSIDE To the front of the property there is a gated driveway providing generous parking facilities. To the rear of the property there is a paved seating area with mature well-stocked cottage-style planted gardens, secluded greenhouse and brick built store with WC and shed. To the side there is an extensive lawned garden with flowerbeds, mature shrubs and trees, summer house, shed and hard-standing for further vehicular parking.
Important information
This is not a Shared Ownership Property
This is a Freehold property.
Property Ref: 735095_102125017071
Similar Properties
4 Bedroom Detached House | £295,000
Beautifully finished and greatly improved by the present Vendors, this sizeable family home is desirably situated in thi...
3 Bedroom Semi-Detached House | £295,000
HOUSE WITH POTENTIAL DEVELOPMENT OPPORTUNITY (Subject to Planning Permission). A well-presented three bedroom semi-detac...
4 Bedroom Detached House | £295,000
The accommodation includes an Entrance Hall, WC and a spacious Lounge, the modern Kitchen-Diner with double doors leadin...
Silver Street, Minting, Horncastle
3 Bedroom Detached House | Offers in region of £305,000
This detached cottage, set on a generous plot of approximately 0.34 acres (STS), offers excellent potential for extensio...
3 Bedroom Detached Bungalow | £315,000
A larger than average three double bedroom detached bungalow situated in this non-estate position, within easy access to...
4 Bedroom Detached House | £315,000
A delightful detached four bedroom family home situated in a non-estate location. The property offers a promising opport...

Mundys (Market Rasen)
22 Queen Street, Market Rasen, Lincolnshire, LN8 3EH
How much is your home worth?
Use our short form to request a valuation of your property.
Request a Valuation
