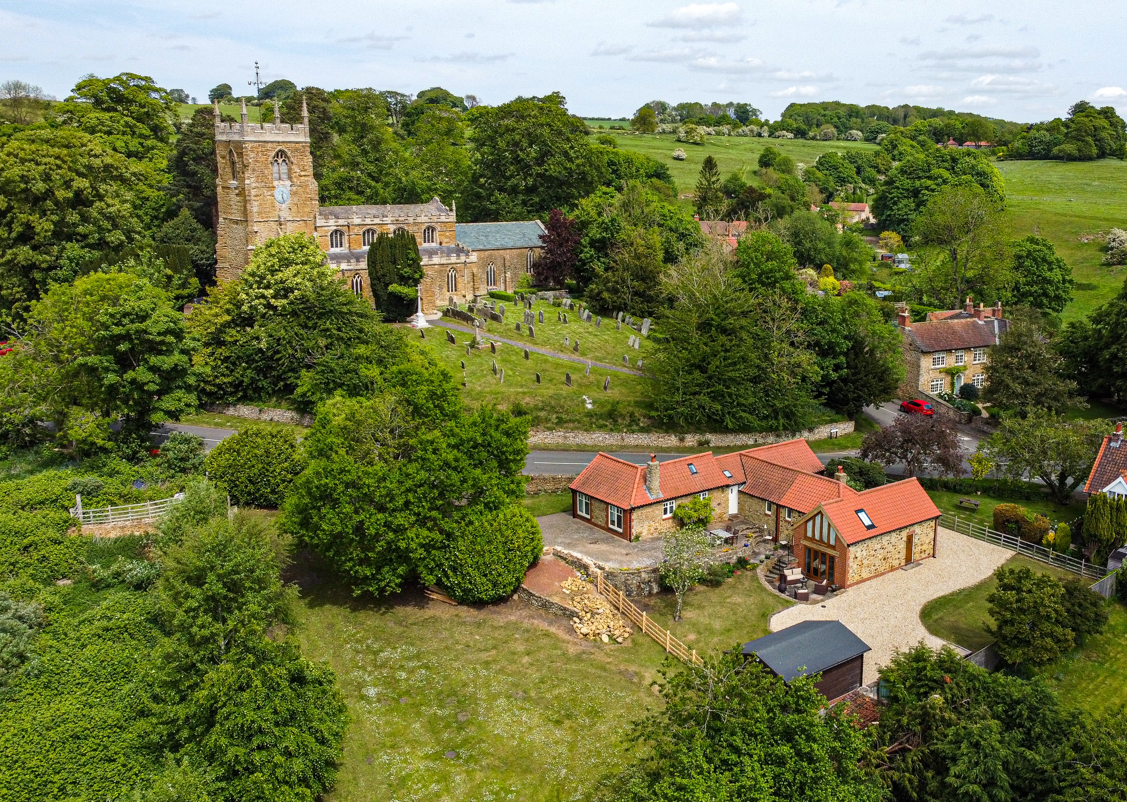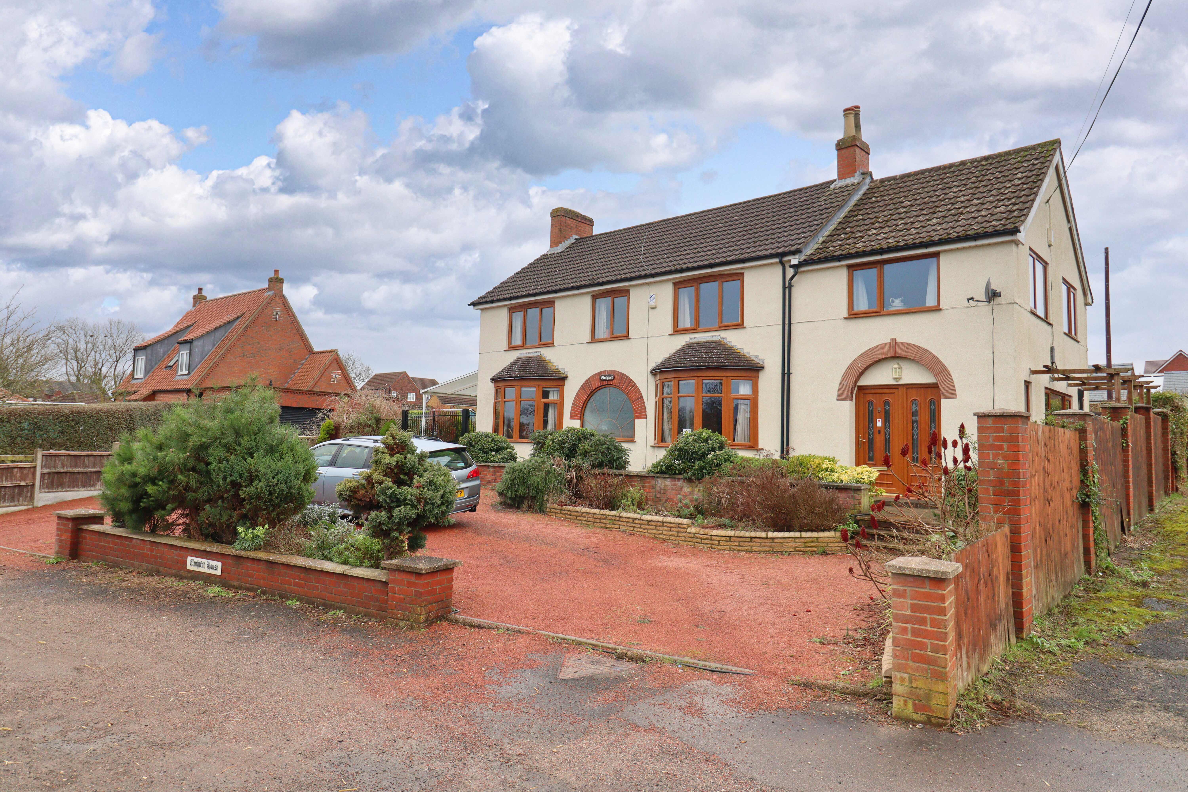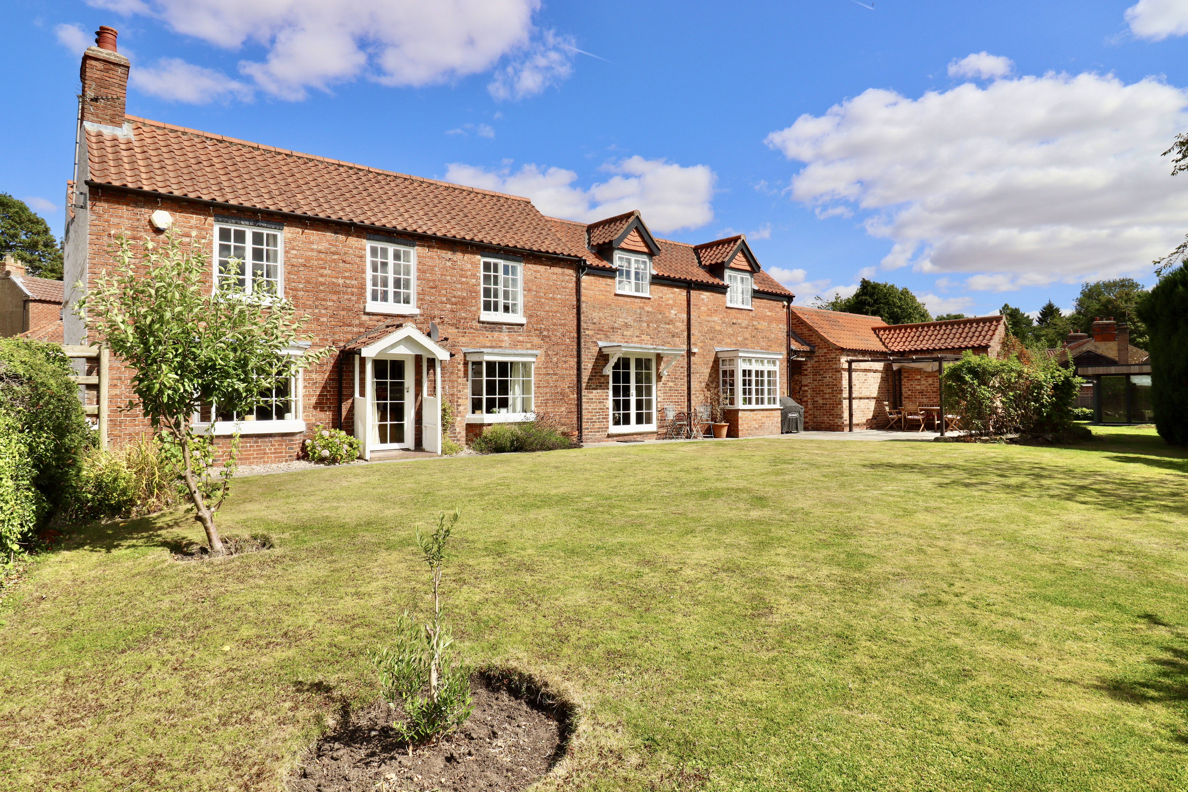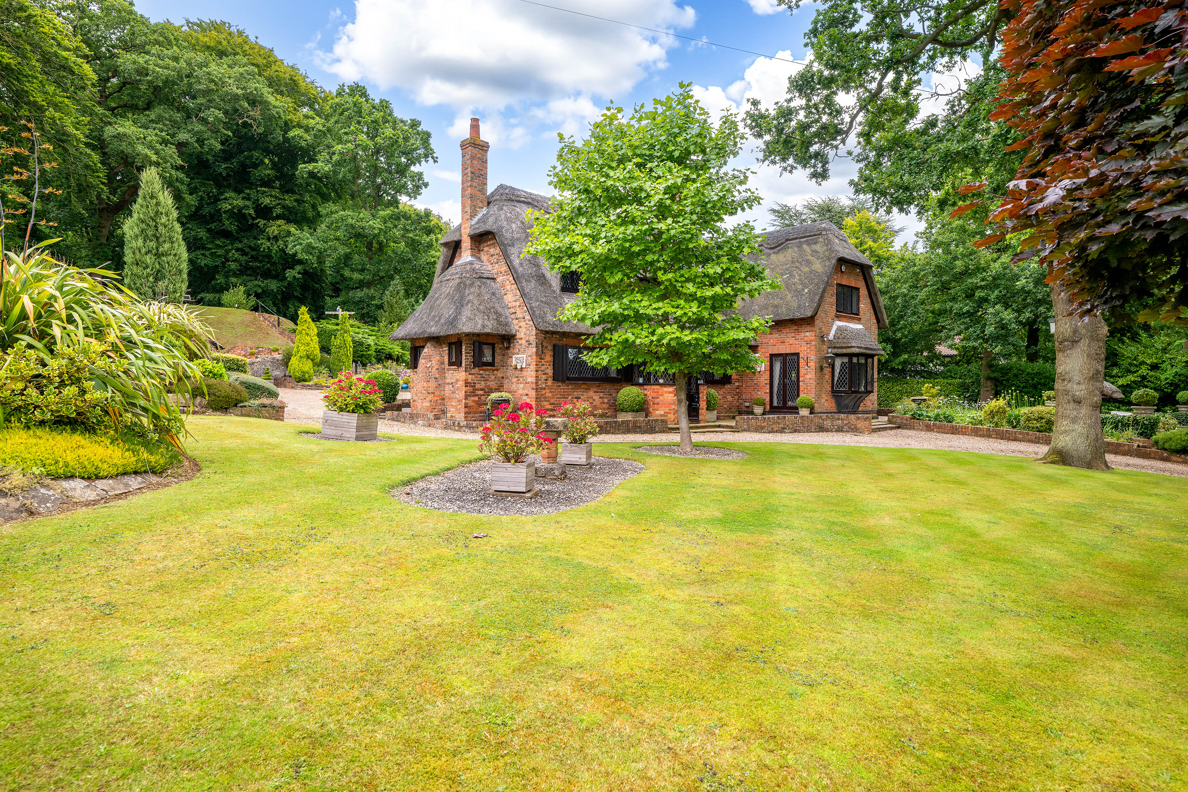- Fantastic Location in the Heart of Tealby
- Sits on a Superb Elevated & Private Plot of Approx 0.4 Acre
- Extended Detached Family home
- Stunning Open Plan Living Space with Bespoke Kitchen
- Detached Annex / Home Working Space
- Flexible Living Accommodation
- Driveway & Double Garage
- Finished to an Exceptional Standard
3 Bedroom Detached House for sale in Market Rasen
A fantastic opportunity to purchase this superb detached family house, situated within the heart of the village of Tealby within the Lincolnshire Wolds. The property sits on an elevated and private plot of approximately 0.4 acres (STS) with mature gardens and surrounded by woodland trees. This extended detached home has been finished to an exceptional standard and offers flexible living whilst also benefitting from a detached Annex, which could be utilised as a home working space or separate accommodation. The home features an impressive open plan Living Space with vaulted ceilings, oak frame floor to ceiling glass wall which opens into the gardens, fireplace with multi-fuel log burner and opening into a bespoke high specification Kitchen with integrated appliances. The property also boasts many original features throughout, including exposed stone walls, beamed ceilings and original doors. In further detail the accommodation comprises of Reception Hallway, Lounge, Family Room, Study, Inner Hallway with stairs rising to the First Floor and opening into the impressive Kitchen Area and open plan Living Space. Off the Kitchen there is a Utility Room and Downstairs Shower Room. The First Floor Landing leads to three large Double Bedrooms and Master Bedroom overlooking the open plan Living Space with En-Suite. There is also a Family Bathroom with a luxury bathroom suite. The detached Annex offers further living/home working space with a Kitchen Area, Living Room/Office and a Shower Room. There is also access to the detached double garage. Viewing of this property is essential to appreciate the standard of accommodation on offer and the position it sits within this sought-after village.
SERVICES
All mains services available. Gas central heating. Underfloor heating to the Hallway, Kitchen, open plan Living Space, Utility Room and Shower Room.
LOCATION Tealby is a village and civil parish in the West Lindsey district of Lincolnshire situated on the edge of the Lincolnshire Wolds and 3 miles north-east from Market Rasen. The village has a public house, tennis and bowls club, a school, village shop, a tea room and offers many pleasant walks in the surrounding countryside.
RECEPTION HALL 15' 4" x 12' 8" (4.67m x 3.86m) , with external door and window, tiled flooring, fireplace with log burner, original beam ceilings and radiator.
LOUNGE 15' 4" x 12' 8" (4.67m x 3.86m) , with two windows, fireplace with log burner and oak mantle above, exposed stone wall, beamed ceiling, fitted storage cupboard, wall lighting and radiator.
FAMILY ROOM 17' 0" x 12' 4" (5.18m x 3.76m) , with double doors to the garden, two windows, fireplace with log burner and radiator.
INNER HALLWAY With tiled flooring, underfloor heating, coat cupboard, fitted box seat and storage cupboards with oak tops, stairs to First Floor and external door.
KITCHEN AREA 13' 8" x 9' 10" (4.17m x 3.00m) with tiled flooring, underfloor heating, bespoke fitted wall units with storage cupboards below and oak work surface, cooking area with a range of units, granite work surfaces, Rangemaster and extractor fan, spotlighting, fitted bespoke dresser, centre island with granite work surface and oak breakfast bar with base units below and pendant lighting above.
OPEN PLAN LIVING AREA 22' 1" x 16' 0" (6.73m x 4.88m) , with four windows, oak frame floor to ceiling glass wall with double doors to the rear garden, tiled flooring, vaulted ceiling, underfloor heating, bespoke range of base units with granite work surfaces over and double Belfast-style sink, integral dishwasher and stone fireplace with log burner.
UTILITY ROOM 10' 8" x 5' 8" (3.25m x 1.73m) , with external door, tiled flooring, underfloor heating, base units with oak work surfaces over, plumbing/space for washing machine, space for tumble dryer, extractor fan and spotlighting.
SHOWER ROOM 7' 7" x 5' 8" (2.31m x 1.73m) , with tiled flooring, underfloor heating, window, low level WC, wash hand basin, shower cubicle with tiled surround and rainfall shower, spotlighting, radiator and extractor fan.
STUDY 6' 9" x 4' 3" (2.06m x 1.3m) , with window and radiator.
FIRST FLOOR LANDING With Velux window, storage cupboard and access to three Bedrooms and the Bathroom.
BEDROOM 1 14' 2" x 12' 6" (4.32m x 3.81m) , with window overlooking the garden, window overlooking open plan Living Space, storage cupboard and radiator.
EN-SUITE 6' 8" x 6' 0" (2.03m x 1.83m) , with tiled flooring, low level WC, wash hand basin, shower cubicle with tiled surround, heated towel rail and Velux window.
BEDROOM 2 15' 4" x 12' 10" (4.67m x 3.91m) , with window, storage cupboard, radiator, wall lighting and exposed stone chimney breast.
BEDROOM 3 15' 4" x 10' 11" (4.67m x 3.33m) , with window, radiator, wall lighting and exposed stone chimney breast.
BATHROOM 13' 3" x 12' 2" (4.04m x 3.71m) , with two windows, tiled flooring, low level WC, freestanding bath, wash hand basin, walk-in shower with tiled surround and rainfall shower over, radiator with heated towel rail, further radiator, spotlighting, extractor fan and storage cupboard.
GARAGE AND ANNEX
GARAGE 14' 9" x 13' 0" (4.5m x 3.96m) , with EV charging point.
KITCHEN AREA 8' 10" x 7' 6" (2.69m x 2.29m) , with external door, tiled flooring, fitted with a range of wall, base units and drawers with oak work surfaces over, tiled splashbacks, spotlighting and radiator.
SHOWER ROOM With tiled walls, tiled flooring, low level WC, wash hand basin, walk-in shower area with floor drain, heated towel rail, spotlighting and extractor fan.
LIVING ROOM / OFFICE 17' 6" x 8' 10" (5.33m x 2.69m) , with two windows, double doors, tiled flooring and two radiators.
OUTSIDE The property sits on an elevated plot with a driveway providing off-street parking and giving access to the double garage. The property is surrounded by it's own private gardens with secluded seating areas, lawned gardens, mature flower and shrub beds, mature trees, wildlife area, stone paved areas and paths, chicken pen, vegetable patches and timber shed.
Property Ref: 735095_102125029884
Similar Properties
3 Bedroom Barn Conversion | £635,000
A truly unique character stone barn conversion, Barn Cottage is situated in an elevated position, offering superb far-re...
7 Bedroom Detached House | £635,000
Situated in an elevated position with views of the Lincolnshire Wolds, this impressive detached family home was original...
3 Bedroom Detached House | £625,000
This beautifully presented three-bedroom cottage is full of character and sits in the heart of the picturesque village o...
5 Bedroom Detached House | £695,000
Offered for sale with No Onward Chain, 'The Rectory' is an impressive and imposing five bedroomed detached residence of...
Sandy Lane, Tealby, Market Rasen
4 Bedroom Detached House | £699,999
Nestled upon a generous plot with unrivalled open field views to all elevations, 'Weavers' is a substantial detached cha...
4 Bedroom Detached House | £700,000
No Onward Chain! Woodrow Cottage is a unique detached thatched cottage dating back to the 1930's, nestled on the edge of...

Mundys (Market Rasen)
22 Queen Street, Market Rasen, Lincolnshire, LN8 3EH
How much is your home worth?
Use our short form to request a valuation of your property.
Request a Valuation




















































































