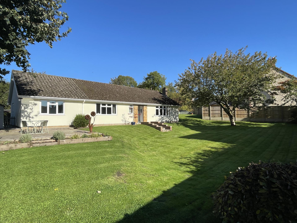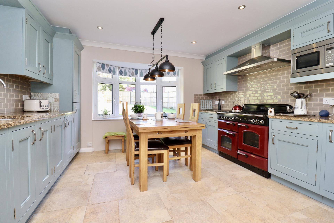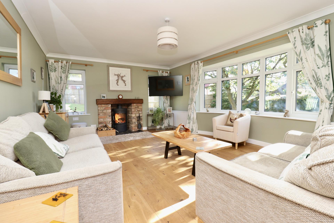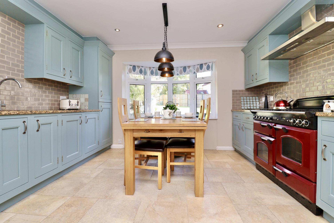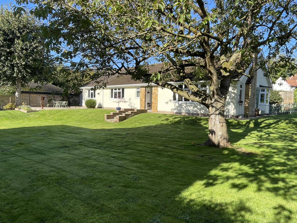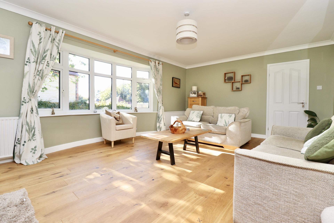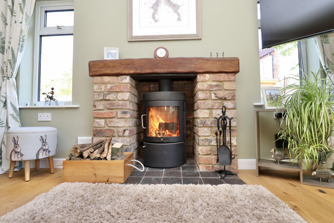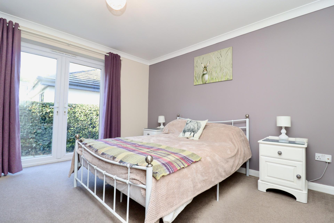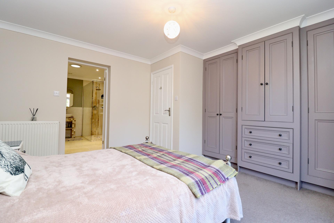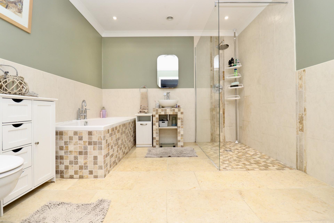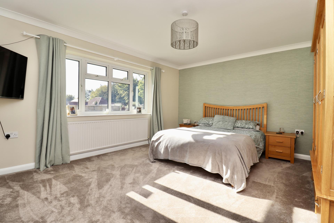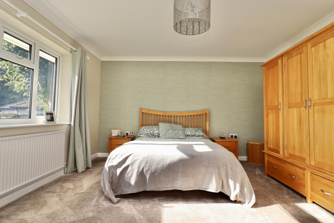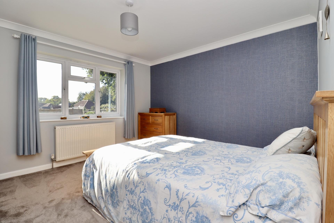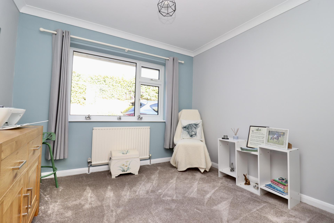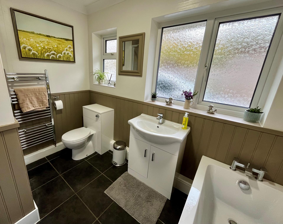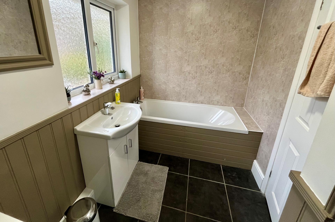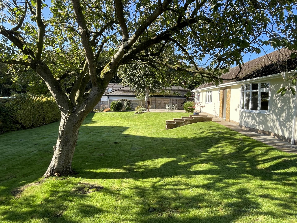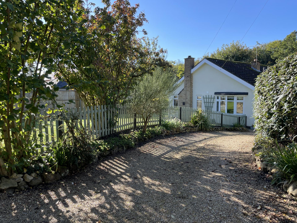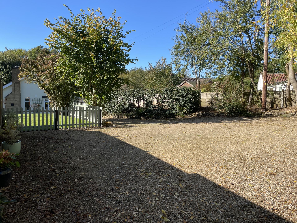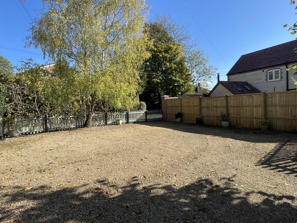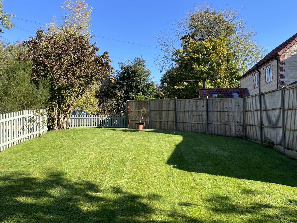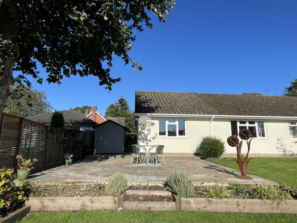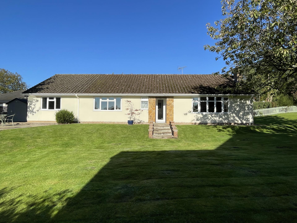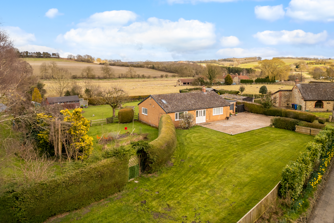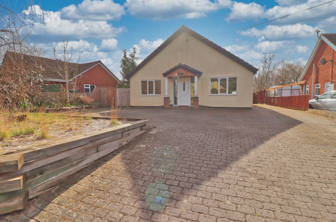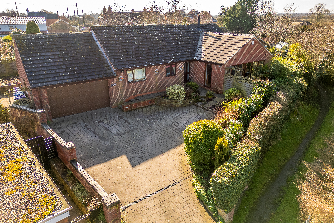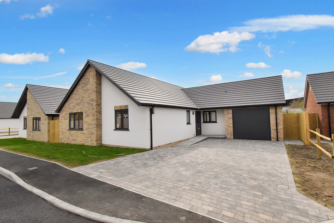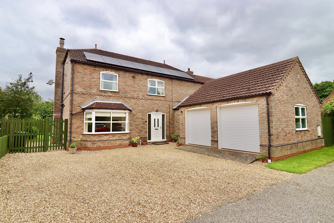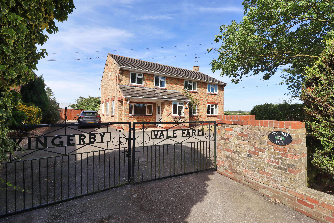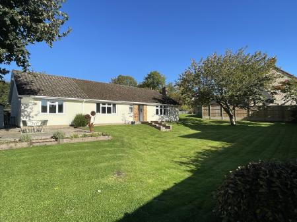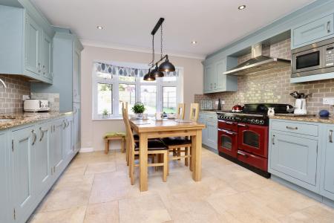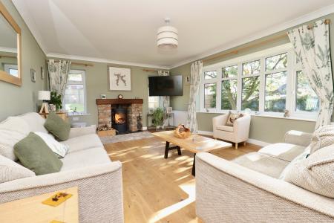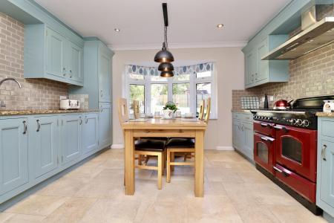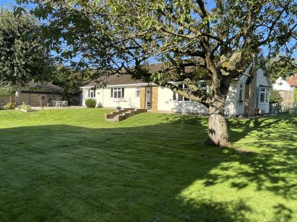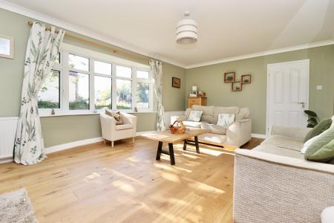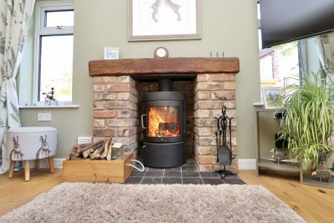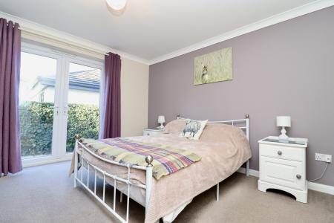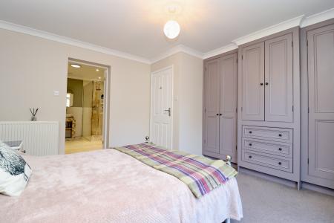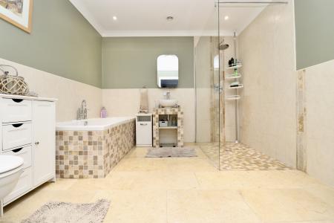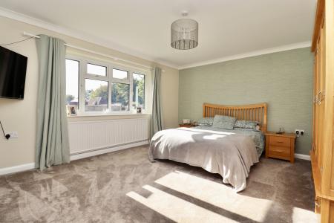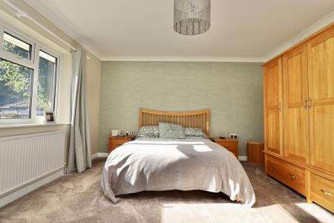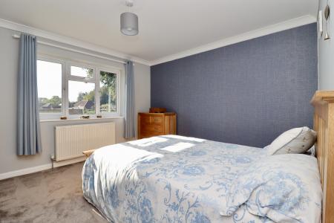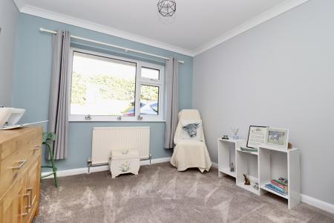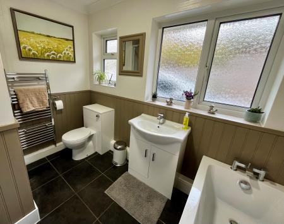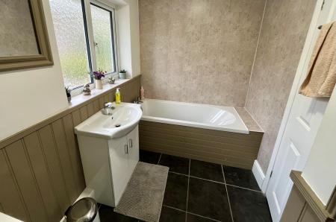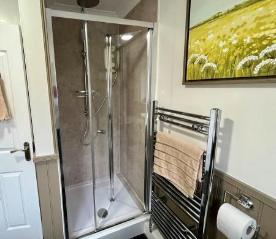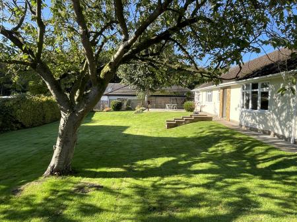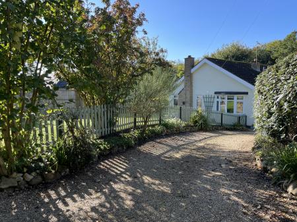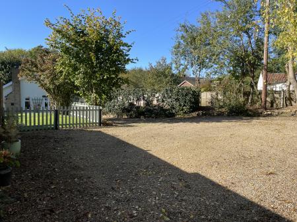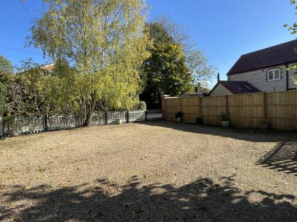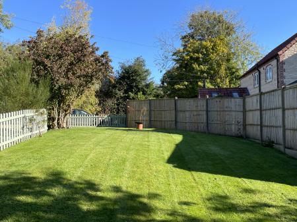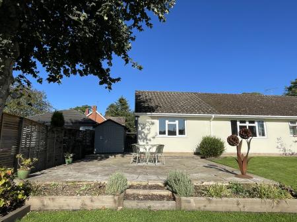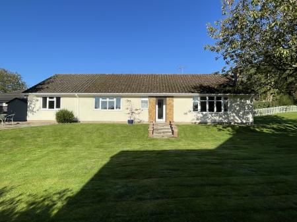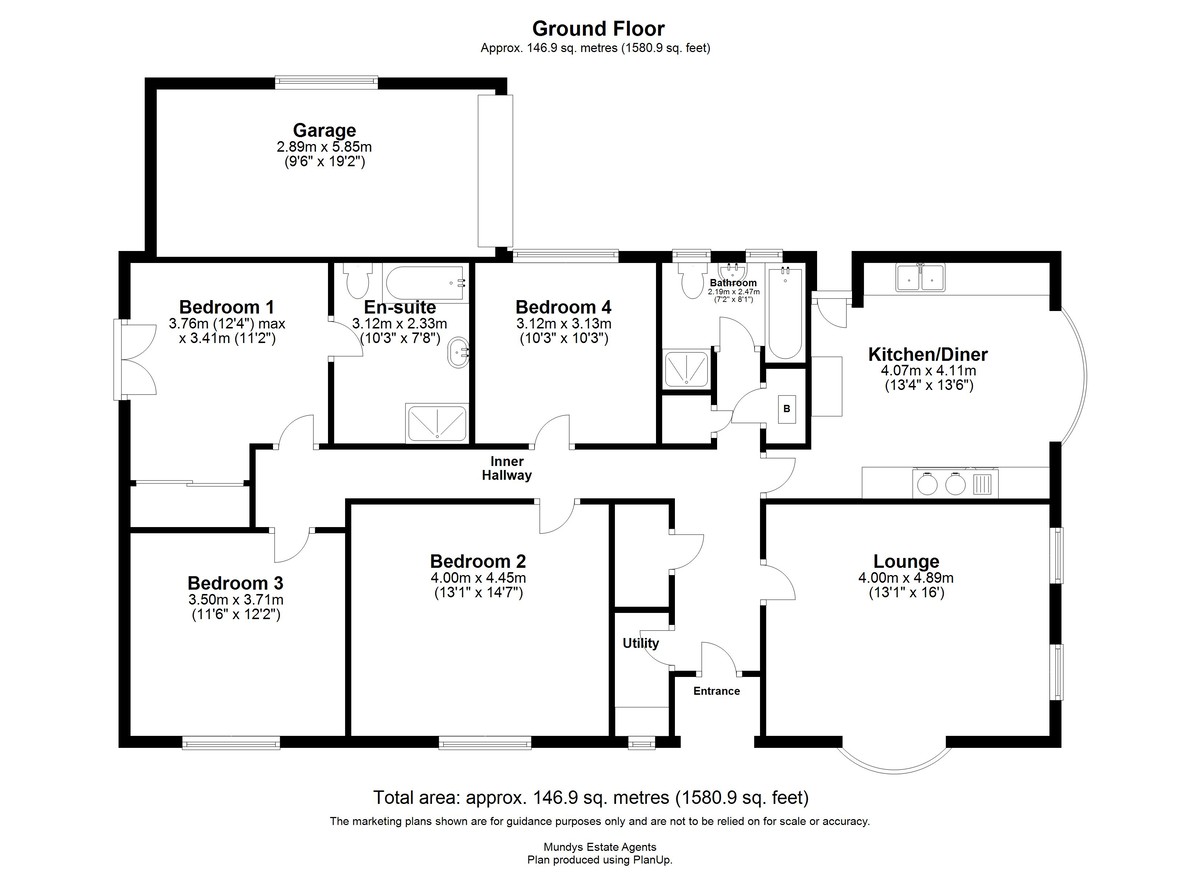- Spacious and extended detached family bungalow in the heart of Tealby.
- Tastefully updated and well-maintained, with a newly fitted bathroom suite.
- Dual-aspect lounge with oak flooring and a log burner.
- High-quality kitchen with granite worktops, integrated appliances and a utility room
- Master bedroom with fitted wardrobes and a large en-suite
- Four bedrooms in total
- Generous plot with extensive lawned gardens
- Driveway with ample off-road parking & garage
- EPC Energy Rating - C
- Council Tax Band - E (West Lindsey District Council)
4 Bedroom Detached Bungalow for sale in Market Rasen
This spacious and extended detached family bungalow, located in the heart of the village of Tealby, has been tastefully updated and well-maintained by the current owner, including a newly fitted bathroom suite. The internal accommodation comprises a covered entrance, inner hallway, and a dual-aspect lounge with oak flooring and a log burner. The dining kitchen features a high-quality fitted kitchen with granite worktops, integrated appliances, including a Rangemaster, and space for a dining table. There is also a utility room and four bedrooms. The main bedroom benefits from fitted wardrobes and a large en-suite with both a bath and a walk-in shower. Externally, the bungalow sits on a generous plot with extensive lawned gardens, mature shrubs, trees, and a paved seating area. A sweeping gravel driveway provides ample off-road parking and access to the integral garage. Viewing is Essential. The property is being sold with No Onward Chain.
LOCATION Tealby is a village and civil parish in the West Lindsey district of Lincolnshire situated on the edge of the Lincolnshire Wolds and 3 miles north-east from Market Rasen. The village has a public house, tennis and bowls club, a school, village shop, a tea room and offers many pleasant walks in the surrounding countryside.
COVERED ENTRANCE With uPVC door and window to the Inner Hallway and wooden door to the side.
KITCHEN/DINER 13' 4" x 13' 6" (4.06m x 4.11m) With uPVC bow window to the front with window seat, uPVC door to the side, tiled floor, fitted with a range of wall, base units and drawers with granite work surfaces over and complementary tiling below, sink with granite drainer, spaces for a Range Cooker, fridge and freezer, dishwasher, vertical radiator and LED spotlights to ceiling.
LOUNGE 13' 1" x 16' 0" (3.99m x 4.88m) With uPVC bow window to the side, uPVC window to the front, log burner with brick surround and tiled hearth and radiator.
INNER HALLWAY With uPVC door to the Side Entrance, wooden flooring, radiator, access to roof void and doors leading to the Lounge, Kitchen Diner, Bathroom, four Bedrooms, Cloaks Cupboard with shelving, Utility and Airing Cupboard housing the water tank and gas central heating boiler.
UTILITY
6' 5" x 2' 11" (1.97m x 0.91m) With uPVC window to the side and space for an automatic washing machine.
BEDROOM 1 12' 4" x 11' 2" (3.76m x 3.4m) With double uPVC doors to the rear, fitted wardrobes and door to the En-Suite.
EN-SUITE 10' 3" x 7' 8" (3.12m x 2.34m) With light-well, suite to comprise of walk-in shower, bath, WC and wash hand basin, extractor fan, tiled flooring with underfloor heating, LED spotlights and chrome towel radiator.
BEDROOM 2 13' 1" x 14' 7" (3.99m x 4.44m) With uPVC window to the side and radiator.
BEDROOM 3 11' 6" x 12' 2" (3.51m x 3.71m) With uPVC window to the side, fitted wardrobes and radiator.
BEDROOM 4 10' 3" x 10' 3" (3.12m x 3.12m) With uPVC window to the side and radiator.
BATHROOM 7' 2" x 8' 1" (2.18m x 2.46m) With uPVC window to the side, suite to comprise of bath, shower cubicle with panel boarding surround, WC and wash hand basin and radiator.
OUTSIDE To the front there is an extensive gravelled driveway providing off road parking for numerous vehicles and giving access to the Garage and side of the property where there is a lawned garden. To the side/front of the property there are extensive lawned gardens with flowerbeds and paved areas.
GARAGE
19' 1" x 9' 5" (5.82m x 2.88m) With up and over door to the front, window to the side, power and lighting.
Property Ref: 735095_102125031858
Similar Properties
2 Bedroom Detached Bungalow | £415,000
A superb, non-estate, two bedroom detached bungalow situated in the highly sought-after village of North Willingham. Set...
Mulberry Road, Claxby, Market Rasen
6 Bedroom Detached House | £399,950
Situated in the pleasant village of Claxby on the edge of the Lincolnshire Wolds, a spacious six bedroom detached family...
5 Bedroom Detached Bungalow | £399,950
A spacious and well-presented five bedroom detached bungalow in the semi rural village of Glentham, to the North of the...
4 Shooters Close, Caistor, Market Rasen
3 Bedroom Detached Bungalow | £429,000
OPEN WEEKEND 26th & 27th APRIL 10AM - 1PM - STAMP DUTY PAID. An exceptional and brand new detached bungalow situated wit...
Manor Cliff, Normanby-by-spital
4 Bedroom Detached House | £429,950
A modern four bedroom detached family home situated on a generous-sized corner plot in a private cul-de-sac location, wi...
4 Bedroom Detached House | £435,000
Situated in the rural village of Bishopbridge, between the Cathedral City of Lincoln and the Market Town of Market Rasen...

Mundys (Market Rasen)
22 Queen Street, Market Rasen, Lincolnshire, LN8 3EH
How much is your home worth?
Use our short form to request a valuation of your property.
Request a Valuation
