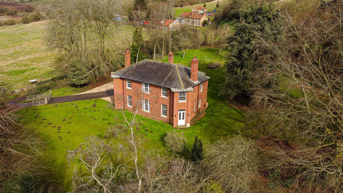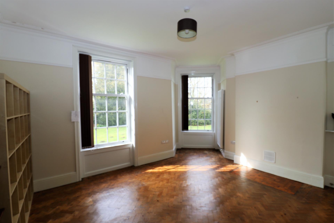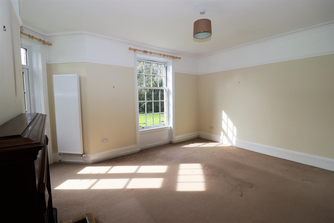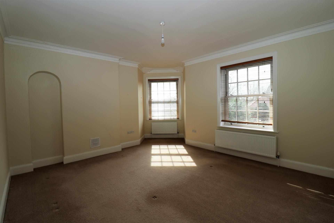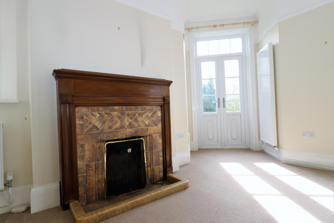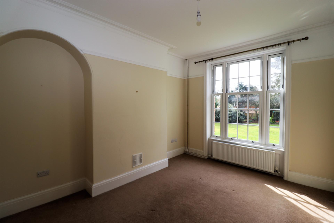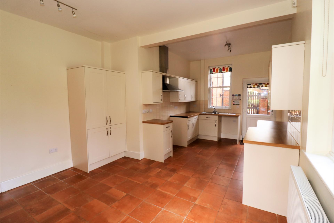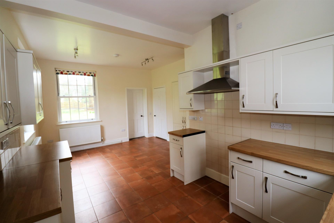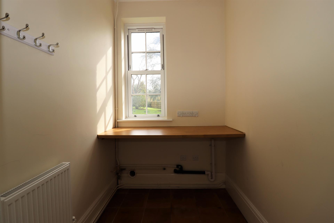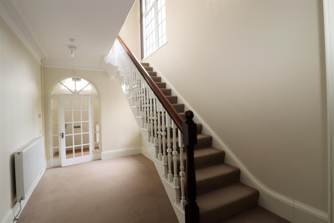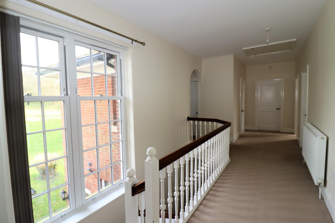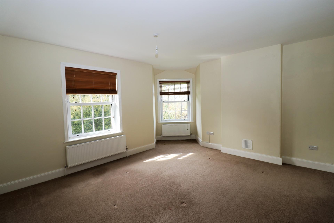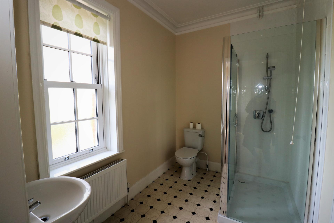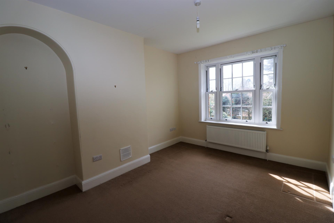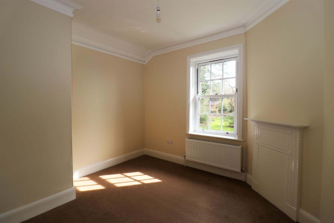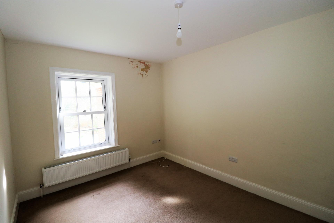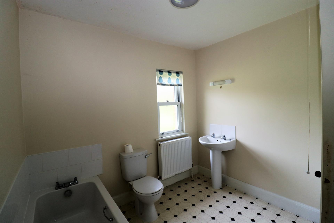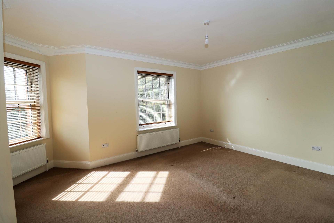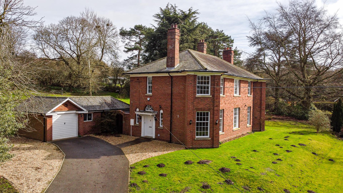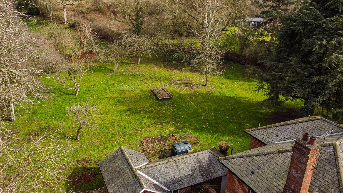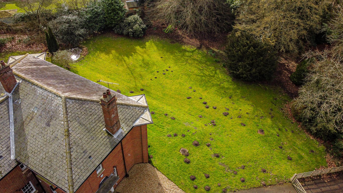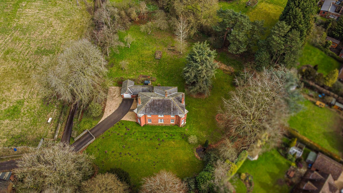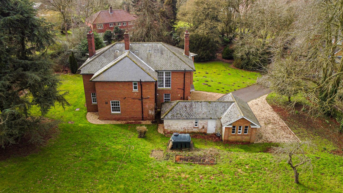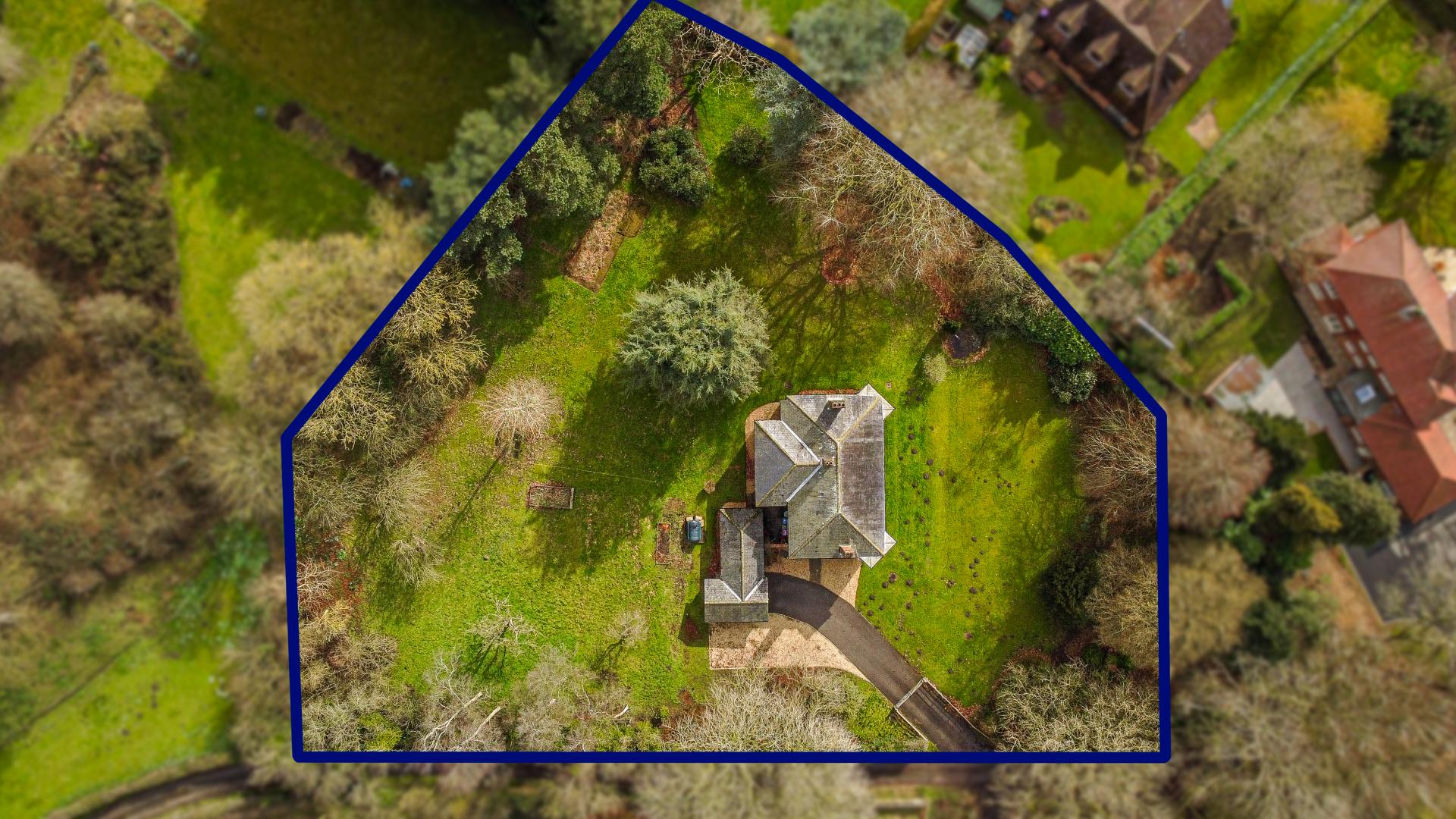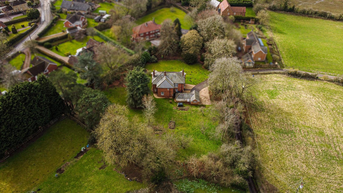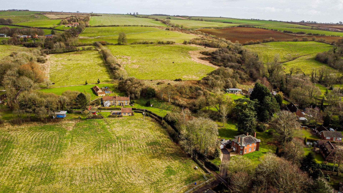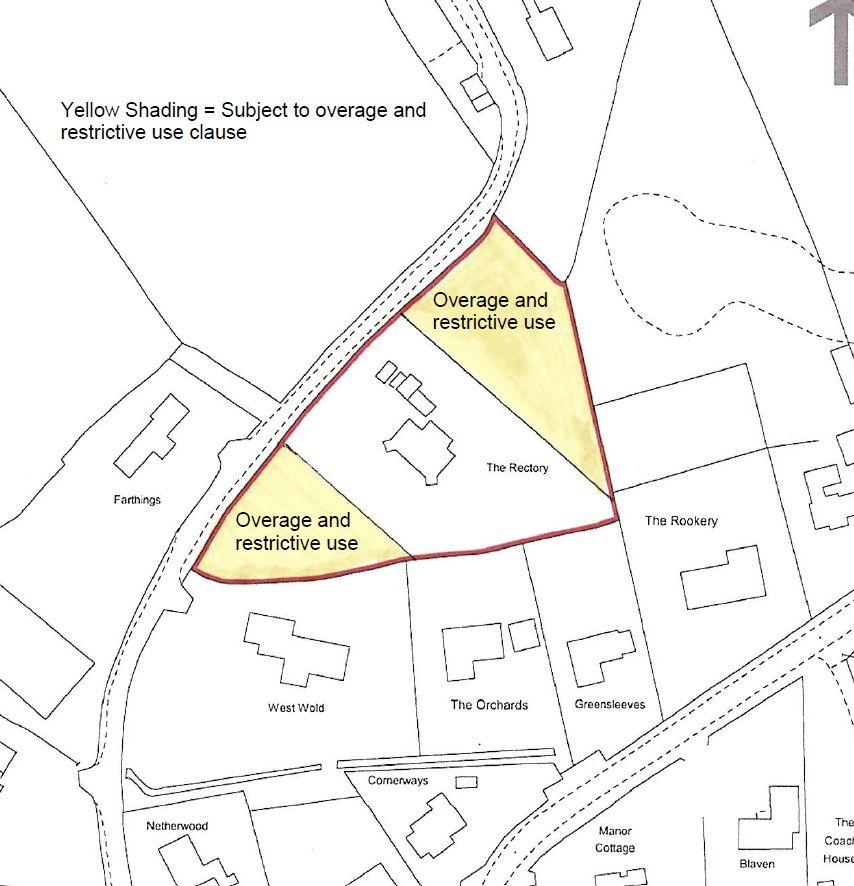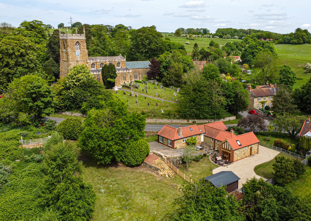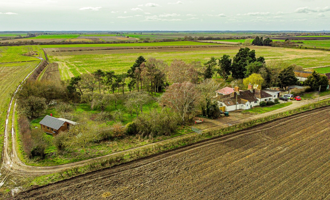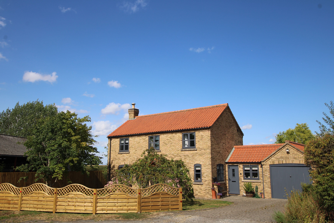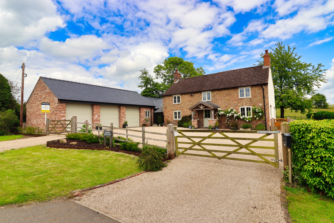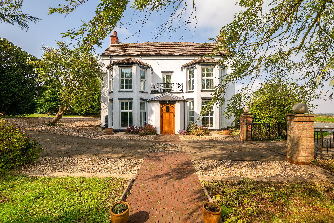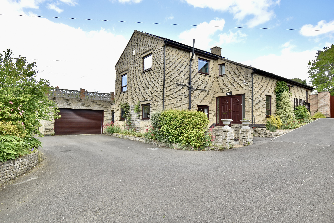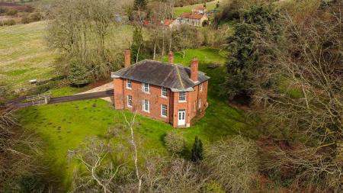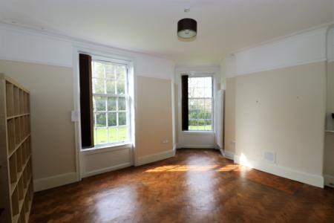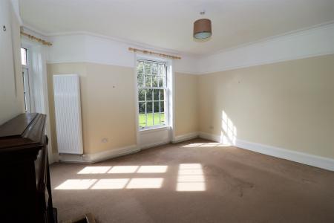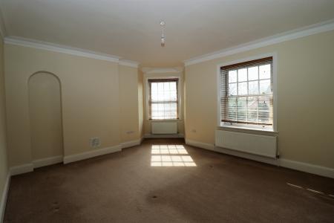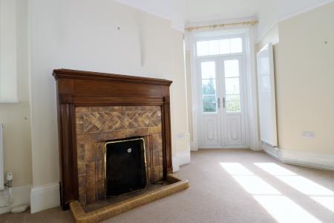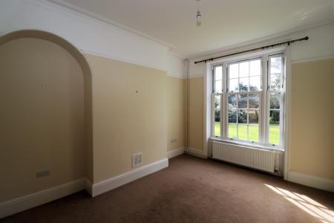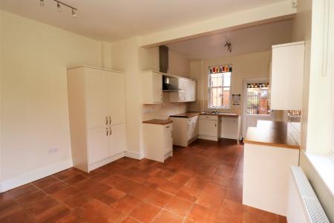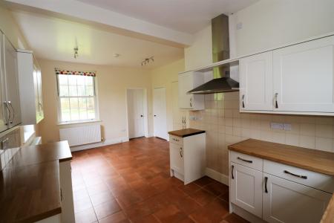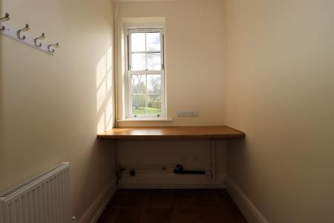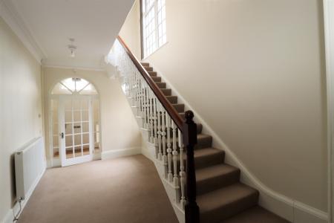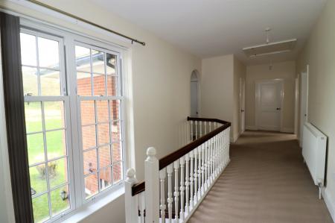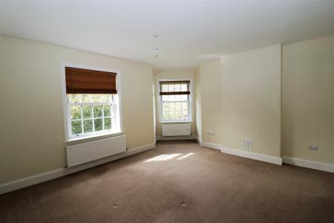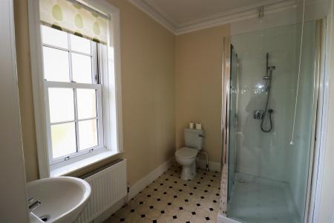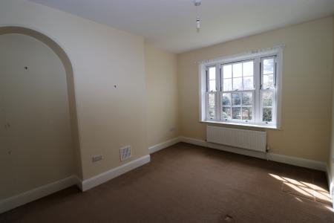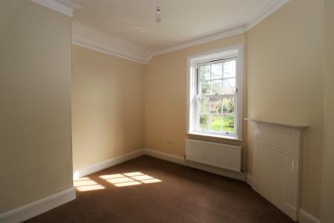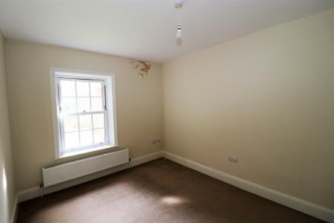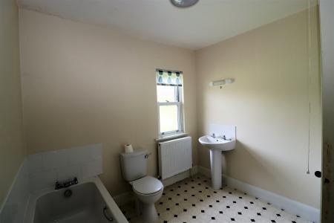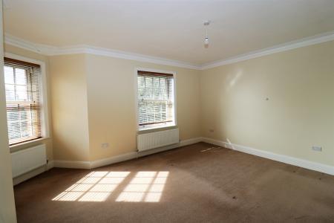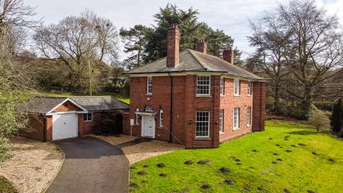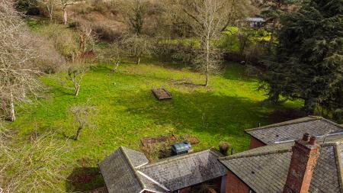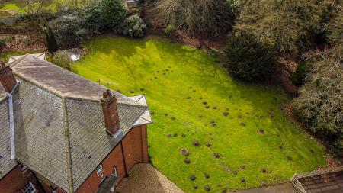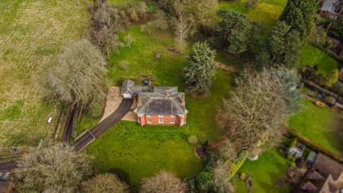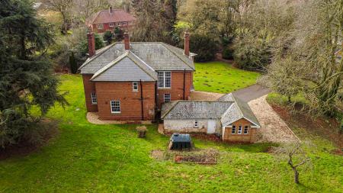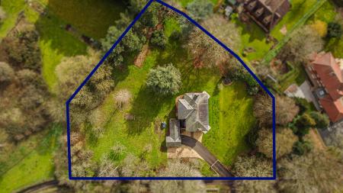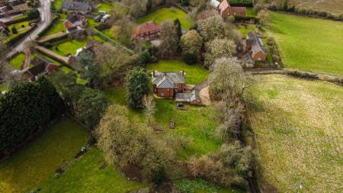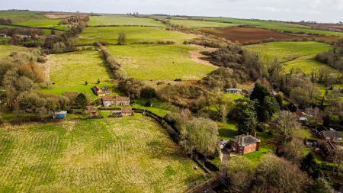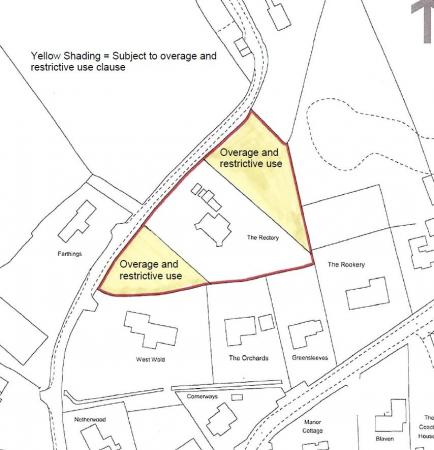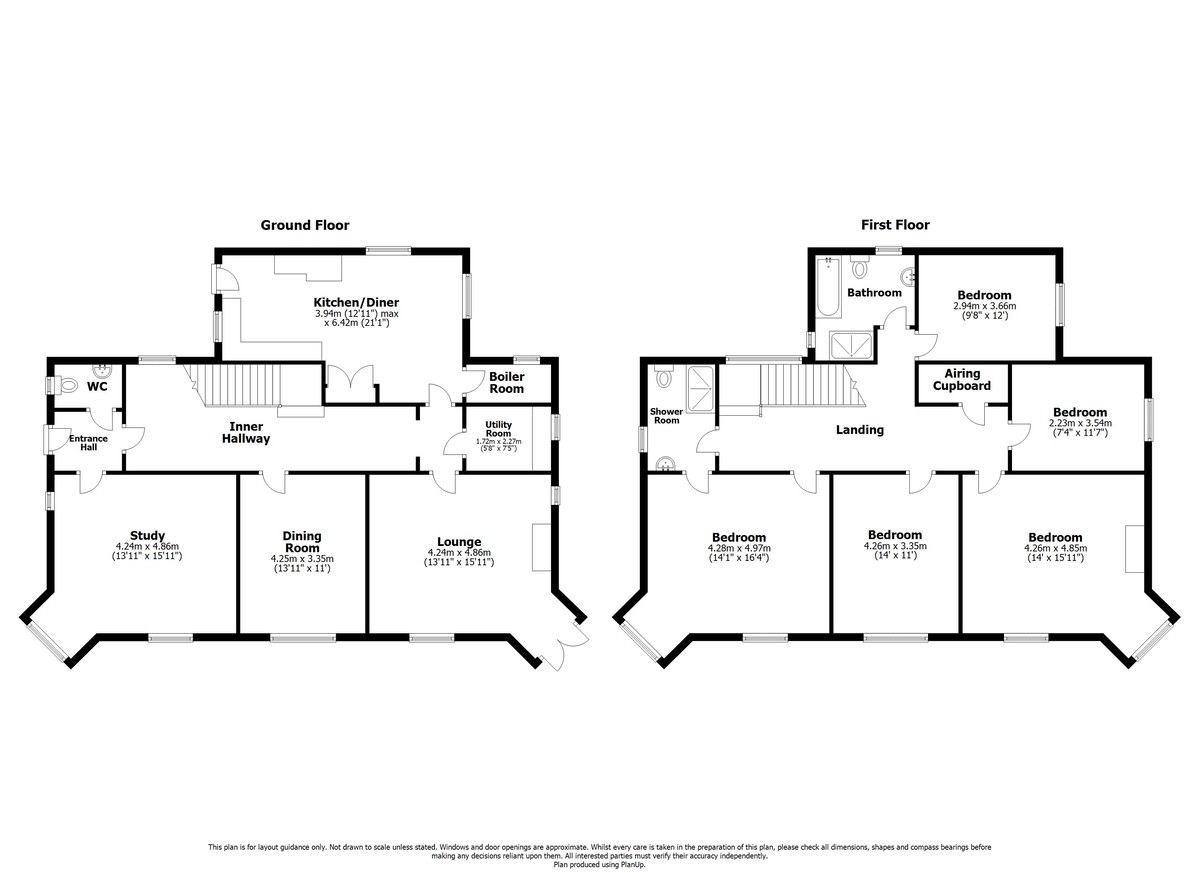- No Onward Chain!
- An Attractive Character Residence in an Elevated Position
- Highly Desirable Wolds Village Setting
- Five Bedrooms
- Three Reception Rooms
- Large Breakfast Kitchen
- Wraparound Grounds of Approx 1.2 Acres STS
- Garage and Outbuildings
- Council Tax Band - G (West Lindsey District Council)
- EPC Energy Rating - D
5 Bedroom Detached House for sale in Market Rasen
Offered for sale with No Onward Chain, 'The Rectory' is an impressive and imposing five bedroomed detached residence of character beautifully situated in a private, elevated position within this highly sought-after Wolds Village location. With generous grounds of 1.2 acres (STS) set down a no-through lane, the property's accommodation briefly comprises of five Bedrooms, two Bathrooms, three Reception Rooms, Boot/Boiler Room, Utility Room and WC. Externally, the property is accessed via double five bar gates onto the reception driveway which leads, in turn, to the front entrance and the Garage. The property offers further outbuildings to include Coal House, Garden Store, Work Shop and Mower Store. The grounds are wonderfully secluded and naturally screened by well established trees and hedges, set predominately to lawns with further mature trees and an orchard area. The Rectory - an ideal executive family home offering versatile and spacious living accommodation in a rarely available location. An early viewing is highly recommended.
LOCATION Walesby is a scenic village in the Lincolnshire Wolds Area of Outstanding Natural Beauty. Situated on the Viking Way, Walesby is popular with walkers, horse riders, cyclists and visitors to the renowned Ramblers' Church. Community spirit is strong in Walesby with its thriving village hall, Church and Neighbourhood Watch scheme. The village falls within the catchment areas of excellent primary, comprehensive and grammar schools. Midway between Lincoln and Grimsby, the village has easy access to the A46 and is within 3 miles of Market Rasen with its station, health centre, independent shops, supermarkets, race and golf courses. A half hour walk along the Viking Way leads to a tea shop and Public House in the neighbouring village of Tealby.
SERVICES Mains electricity, water and Drainage. Oil fired central heating.
ENTRANCE HALL 4' 9" x 5' 2" (1.47m x 1.58m) Large composite entrance door opening into the Entrance Hallway with ceiling light point, doors to the Study and WC and glazed panelled door into the Inner Hall.
STUDY 13' 1" x 15' 11" (4..24m x 4.86m) Having original parquet flooring, a range of fitted shelving, ceiling light point, large uPVC sash windows to the front and side elevations, large uPVC sash window to the angled front elevation, slimline radiator and additional radiator.
WC 6' 5" x 3' 9" (1.98m x 1.16m) Having frosted uPVC window to the side elevation, radiator, wash hand basin, WC, electric consumer unit and extractor.
INNER HALLWAY Doors to all principal rooms, large uPVC sash window to the rear elevation, staircase rising to the First Floor Landing, three ceiling light points and radiator.
DINING ROOM 10' 11" x 13' 11" (3.35m x 4.25m) Having feature alcove, ceiling light point, large uPVC sash window to the front elevation and radiator.
LOUNGE 15' 11" x 13' 10" (4.86m x 4.24m) Having feature fireplace, ceiling light point, large uPVC sash window to the front elevation, large uPVC French style doors angled to the front elevation and uPVC window to the side elevation, slimline radiator and additional radiator.
UTILITY ROOM 5' 7" x 7' 5" (1.72m x 2.27m) Having uPVC sash window to the side elevation, ceiling light point, tiled flooring, radiator and work surface with space for a washing machine and tumble dryer beneath.
KITCHEN DINER 21' 0" x 12' 11" (6.42m x 3.94m) A large Kitchen Diner with a range of fitted units to base level with contrasting work surfaces over and complimenting units to eye level, inset stainless steel sink unit, cooker point with extractor over, space for dishwasher, larder style large cupboards to the dining table area, tri-aspect views provided by uPVC large sash windows to each side elevation and rear elevation,l uPVC door to the rear courtyard, tiled flooring, three ceiling light points, two radiators and door to the Boiler Room.
BOILER ROOM 6' 4" x 5' 1" (1.94m x 1.55m) Having fitted shelving, ceiling light point, tiled flooring, uPVC sash window to the rear elevation and floor standing 'Worcester Bosch' oil fired central heating boiler.
FIRST FLOOR LANDING Large landing with doors to all principal rooms, large uPVC sash window to the rear elevation, three ceiling light points, radiator, loft access hatch and door to the large airing cupboard housing the hot water cylinder and shelving.
MASTER BEDROOM 14' 0" x 16' 3" (4.28m x 4.97m) Having ceiling light point, large uPVC sash window to the front elevation, large uPVC sash window angled to the front elevation, two radiators and door to the Shower Room.
SHOWER ROOM 9' 0" x 6' 10" (2.75m x 2.09m) Tile effect laminate flooring, frosted uPVC window to the side elevation, ceiling light point, extractor, wash hand basin, WC, enclosed shower cubicle with direct feed shower and additional door leading to the First Floor Landing.
BEDROOM THREE 13' 11" x 10' 11" (4.26m x 3.35m) Having feature alcove, ceiling light point, large uPVC sash window to the front elevation and radiator.
BEDROOM TWO 13' 11" x 15' 10" (4.26m x 4.85m) Having feature alcove, ceiling light point, large uPVC sash window to the front elevation, further large uPVC sash window angled to the front elevation and twos radiators.
BEDROOM FIVE 7' 3" x 11' 7" (2.23m x 3.54m) Having feature fireplace, ceiling light point, large uPVC sash window to the side elevation and radiator.
BEDROOM FOUR 9' 8" x 12' 0" (2.96m x 3.66m) Having ceiling light point, large uPVC sash window to the side elevation and radiator.
BATHROOM 10' 9" x 8' 8" (3.28m x 2.65m) max Tile effect laminate flooring, recessed down-lighting, extractor, frosted uPVC sash windows to the side and rear elevations, WC, wash hand basin, panelled bath with tiled splash-backs and enclosed shower cubicle with aqua paneling and direct feed shower.
OUTSIDE Well established mature grounds totalling approx 1.2 acres (STS) and set predominately to lawns.
COAL HOUSE 5' 1" x 4' 5" (1.57m x 1.36m)
GARDEN STORE 9' 10" x 6' 0" (3.01.m x 1.84m)
WORKSHOP 8' 7" x 7' 8" (2.62m x 2.34m)
MOWER STORE 10' 0" x 6' 0" (3.06m x 1.85m)
GARAGE 15' 7" x 10' 2" (4.77m x 3.12m)
AGENTS NOTE - OVERAGE CLAUSE The buyer should be aware that the property is subject to a Restrictive Covenant limiting the garden ground coloured yellow to garden ground ancillary to the main house. In addition, an Overage provision would be attached to the garden ground coloured yellow such that for 80 years from the date of sale, the seller would be entitled to 50% of the increase in value, following the sale with the benefit of, or the implementation of, a Planning Permission for any use beyond that of garden ground ancillary to the main house.
Parties making an offer should be aware that the property is sold as seen and the successful buyer at their cost would have to arrange for any repairs, alterations and upgrades they require.
Property Ref: 735095_102125026897
Similar Properties
3 Bedroom Barn Conversion | £635,000
A truly unique character stone barn conversion, Barn Cottage is situated in an elevated position, offering superb far-re...
4 Bedroom Detached Bungalow | £600,000
Holmes Cottage and Lodge – Offering the ideal country living lifestyle in the most sublime setting, tucked away at the e...
3 Bedroom Detached House | Offers in region of £595,000
Modern Detached House with Thriving Cattery Business & Land - This is a unique opportunity to purchase a very well-prese...
Sandy Lane, Tealby, Market Rasen
4 Bedroom Detached House | £699,999
Nestled upon a generous plot with unrivalled open field views to all elevations, 'Weavers' is a substantial detached cha...
6 Bedroom Detached House | £720,000
A mid-19th century Victorian farmhouse situated on an elevated position on the outskirts of Louth, with no near neighbou...
5 Bedroom Detached House | £750,000
This unique five bedroom detached family home with three bathrooms, set on approximately 0.64 acres (sts), enjoys an ele...

Mundys (Market Rasen)
22 Queen Street, Market Rasen, Lincolnshire, LN8 3EH
How much is your home worth?
Use our short form to request a valuation of your property.
Request a Valuation
