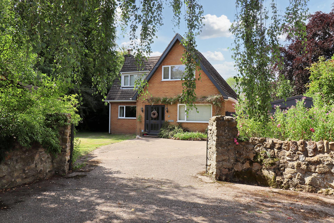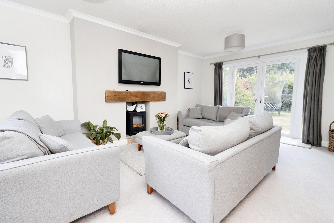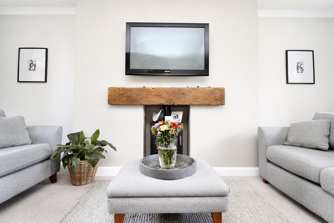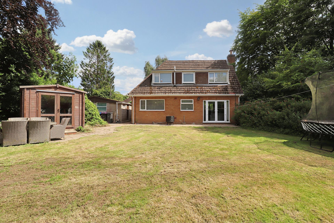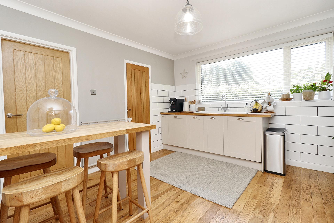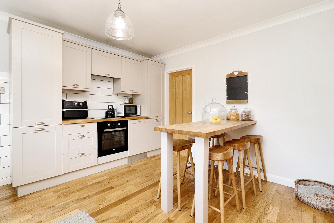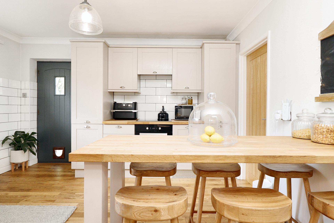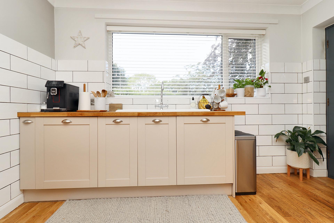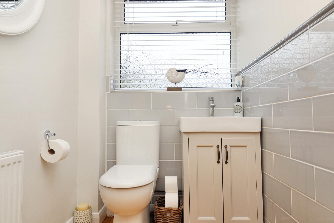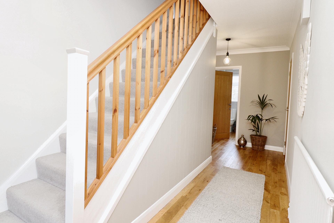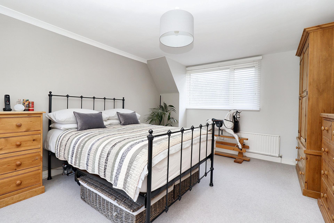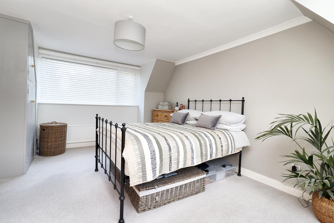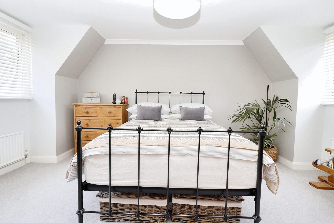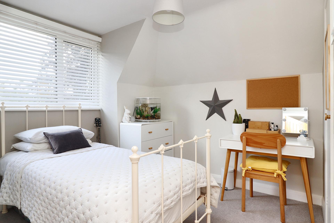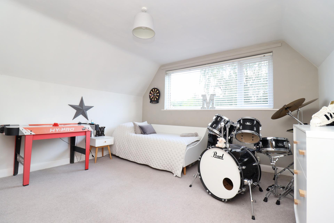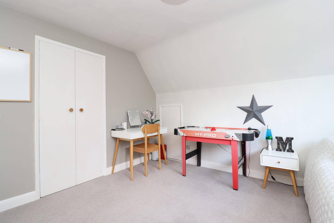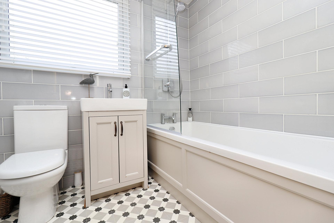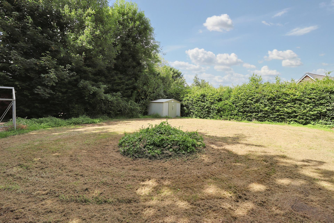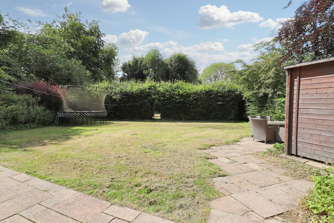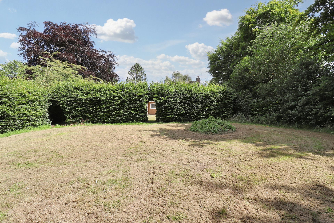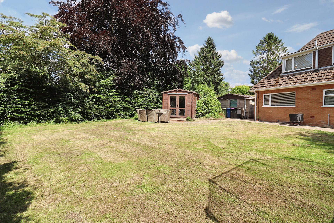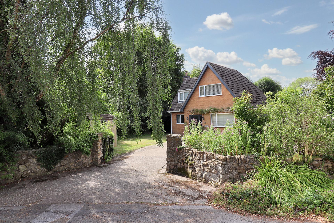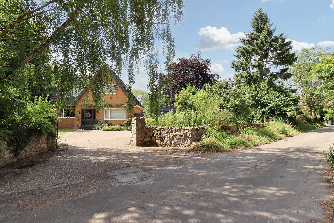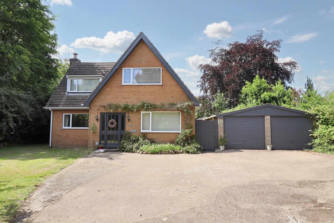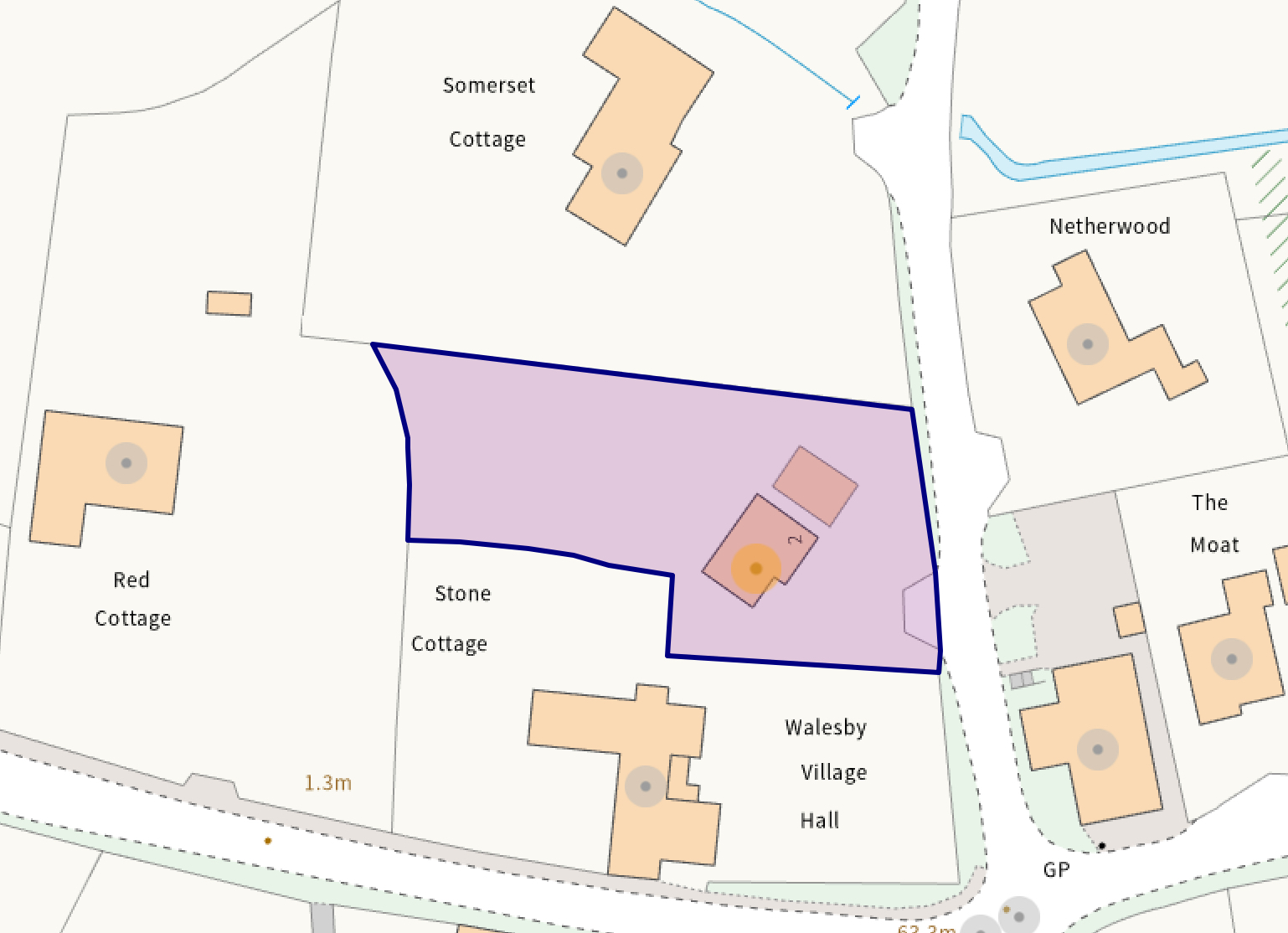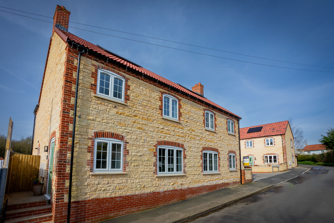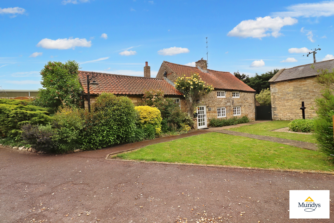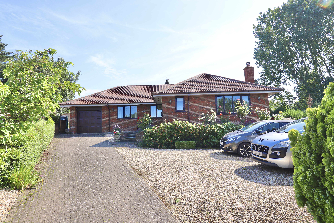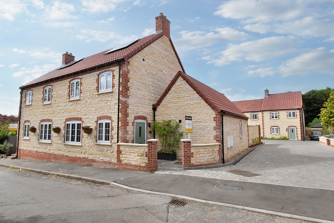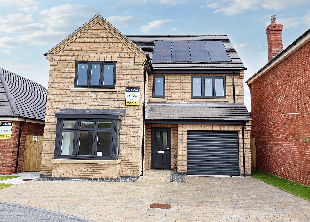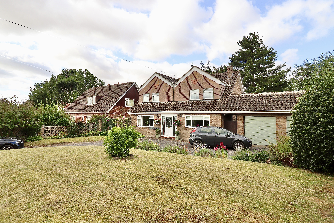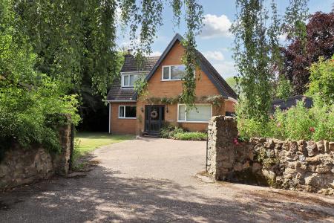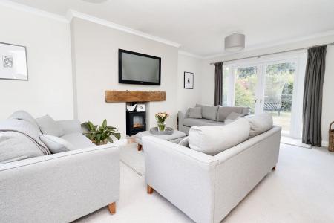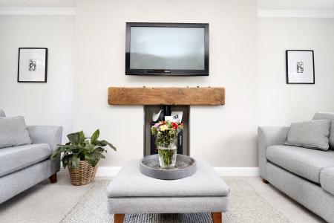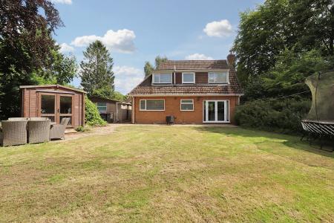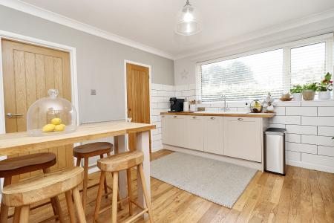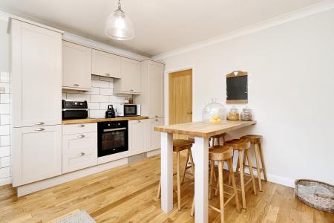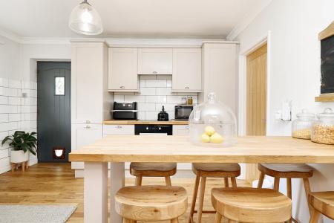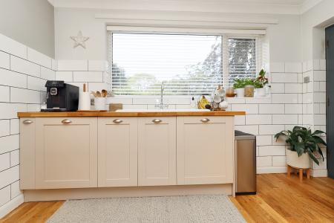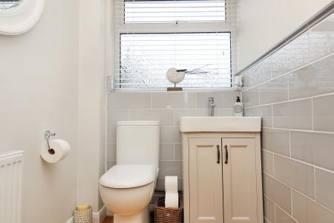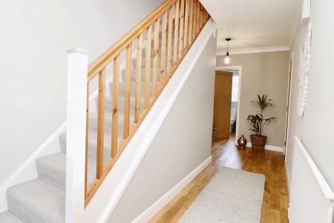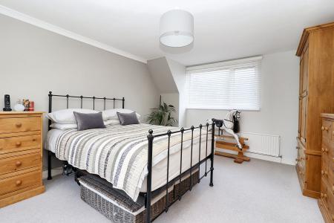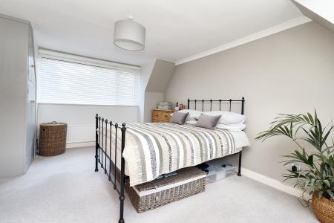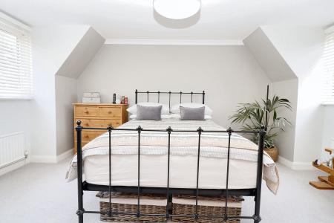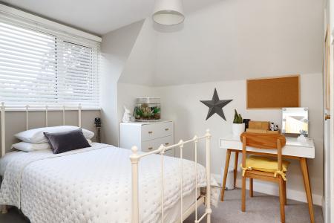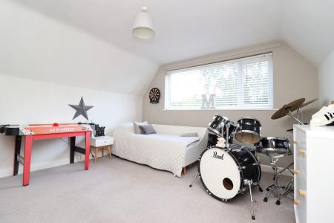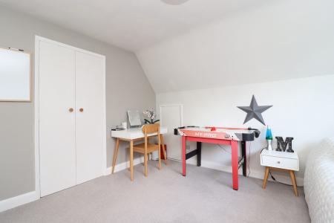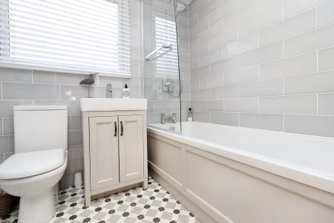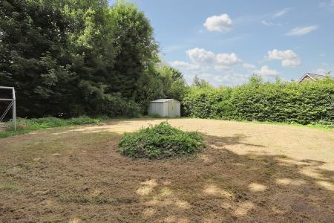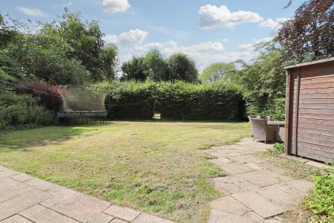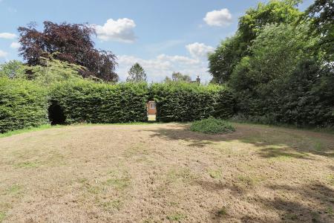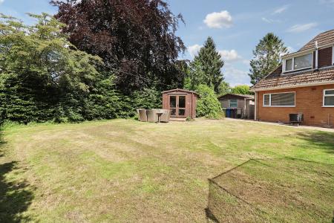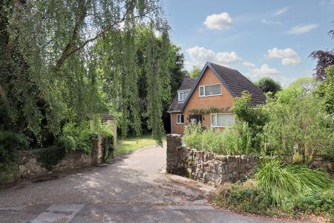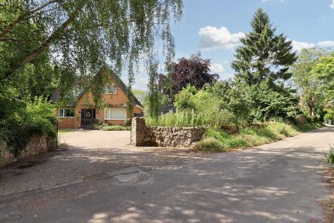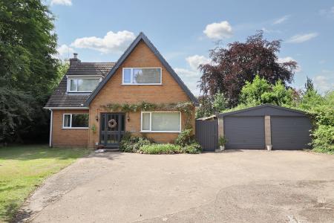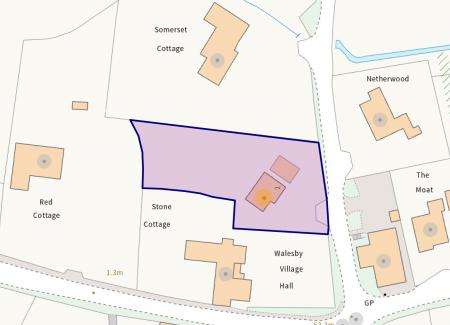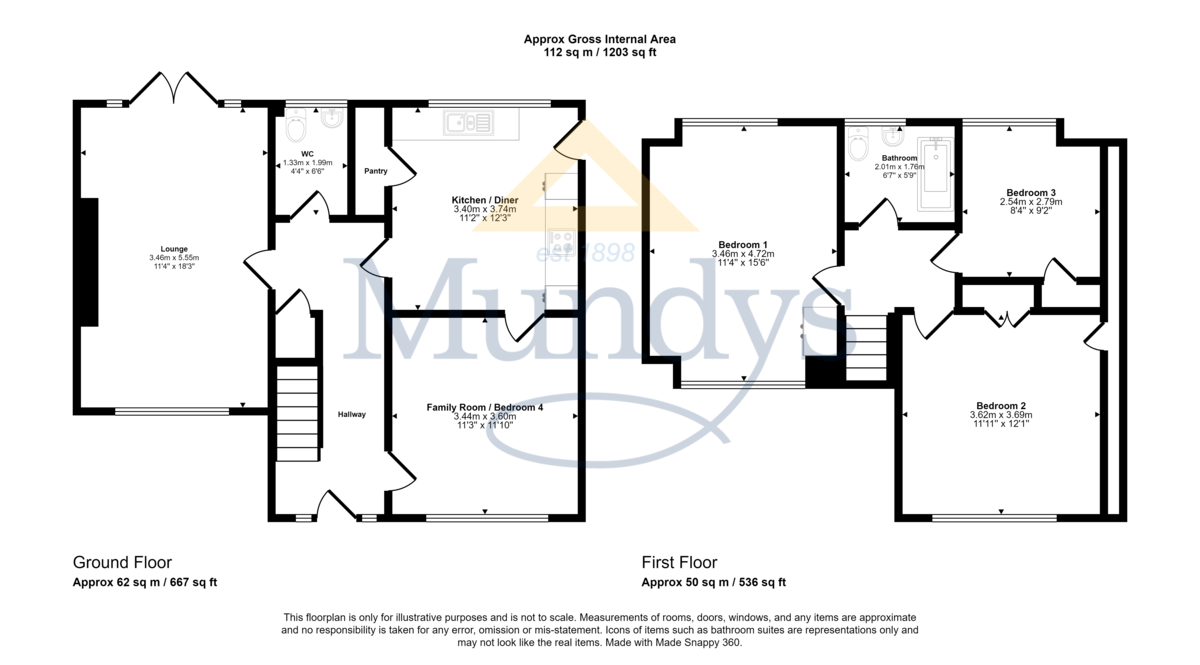- Located in the Heart of the Walesby
- Lincolnshire Wolds Village
- Sits on Approx 0.34 Acre with Private Gardens (STS)
- Large Driveway & Double Garage
- Quiet Lane Location
- Beautifully Presented Throughout
- Tastefully Updated by the Current Owners to a High Standard
- NO ONWARD CHAIN
- Council Tax Band - D (West Lindsey District Council)
- EPC Energy Rating - D
4 Bedroom Detached House for sale in Market Rasen
A beautifully presented three/four bedroom detached home located down a quiet lane location, within the heart of the sought-after Lincolnshire Wolds village of Walesby. Internally the property has been updated to a high standard by the current owners and features a high specification fitted Kitchen with oak work surfaces and integrated appliances and a luxury Bathroom suite. The property offers flexible living accommodation with a Second Reception Room which could be utilised as a Family Room or Downstairs Bedroom. In further detail, the accommodation comprises of Hallway, Lounge with double doors to the rear garden, Downstairs WC, Kitchen Diner with Pantry, Family Room/Bedroom Four and a First Floor Landing leading to three Bedrooms and a Family Bathroom. The property sits on a generous-sized plot of approximately 0.34 of an acre (STS) and offers ample off-road parking to the front which also gives access to a detached double garage. Furthermore there is a generous-sized private garden to the rear with a summer house which could be utilised as a home working space. Viewing of the property is essential to appreciate to accommodation on offer and the position it sits within this Lincolnshire Wolds setting. The property further benefits from No Onward Chain.
LOCATION Walesby is a lovely village in the Lincolnshire Wolds Area of Outstanding Natural Beauty. Situated on the Viking Way, Walesby is popular with walkers, horse riders, cyclists and visitors to the renowned Ramblers' Church. Community spirit is strong in Walesby with its thriving village hall, Church and Neighbourhood Watch scheme. The village falls within the catchment areas of excellent primary, comprehensive and grammar schools. Midway between Lincoln and Grimsby, the village has easy access to the A46 and is within 3 miles of Market Rasen with its station, health centre, independent shops, supermarkets, race and golf courses. A half hour walk along the Viking Way leads to a tea shop and two pubs in the neighbouring village of Tealby.
HALLWAY With solid oak flooring, stairs to First Floor, radiator and timber external door.
LOUNGE 18' 3" x 11' 4" (5.56m x 3.45m) , with UPVC double glazed windows and double doors to the rear garden, fireplace with solid wood mantel and two radiators.
WC With UPVC double glazed window, solid oak flooring, part-tiled walls, low level WC, wash hand basin with cupboards below and radiator.
KITCHEN DINER 12' 3" x 11' 2" (3.73m x 3.4m) , with UPVC double glazed window, timber door, solid oak flooring, fitted with a range of wall, base units and drawers with oak work surfaces over, porcelain sink and drainer, integral oven, induction hob with extractor fan over, integrated dishwasher, oak breakfast bar, part-tiled walls, radiator and pantry with space for a fridge freezer.
FAMILY ROOM / BEDROOM 4 11' 10" x 11' 3" (3.61m x 3.43m) , with UPVC double glazed window and radiator.
FIRST FLOOR LANDING With access to roof void.
BEDROOM 1 15' 6" x 11' 4" (4.72m x 3.45m) , with two UPVC double glazed windows, built-in wardrobe and radiator.
BEDROOM 2 12' 1" x 11' 11" (3.68m x 3.63m) , with UPVC double glazed window, built-in wardrobe, radiator and access to eaves storage.
BEDROOM 3 9' 2" x 8' 4" (2.79m x 2.54m) , with UPVC double glazed window, built-in wardrobe and radiator.
BATHROOM 6' 7" x 5' 9" (2.01m x 1.75m) , with UPVC double glazed window, vinyl flooring, part-tiled walls, low level WC, wash hand basin with cupboard space below, bath with rainfall shower over and a traditional style radiator with heated towel rail.
OUTSIDE To the front of the property there is a large hardstanding driveway providing ample off-road parking which also gives access to a detached double garage. There are lawned areas to both sides of the driveway and gated access to the rear garden which is mainly laid to lawn with a patio seating area and a summer house. A hedged archway leads to a further garden which is also mainly lawned.
Important information
This is not a Shared Ownership Property
Property Ref: 735095_102125029406
Similar Properties
Aspen Cottage, Plot 3, 18 Cow Lane, Tealby
3 Bedroom Semi-Detached House | £375,000
An exclusive scheme of six, semi-detached, three bedroom cottages in the beautiful and historic village of Tealby. Aspen...
Spital-in-the-street, Market Rasen
2 Bedroom Cottage | £370,000
Church Cottage is a truly fascinating and immaculately presented Grade II Listed Character Cottage with a deep-rooted hi...
3 Bedroom Detached Bungalow | £365,000
A three double bedroom detached bungalow situated in this non-estate location and in a quiet cul-de-sac, within the vill...
Cherry Tree Cottage, Plot 4, 1 Old Barn Drive, Tealby
3 Bedroom Semi-Detached House | £389,000
An exclusive scheme of six, semi-detached, three bedroom cottages in the beautiful and historic village of Tealby. Cherr...
Nettleton Fields, Nettleton, Market Rasen
4 Bedroom Detached House | £389,500
WEEKDAY & WEEKEND VIEWINGS BY APPOINTMENT. Please contact Mundys for a private appointment. Nettleton Fields is an exclu...
4 Bedroom Detached House | £395,000
An extended detached family home situated in a quiet non-estate location and set back from the road on an elevated plot...

Mundys (Market Rasen)
22 Queen Street, Market Rasen, Lincolnshire, LN8 3EH
How much is your home worth?
Use our short form to request a valuation of your property.
Request a Valuation
