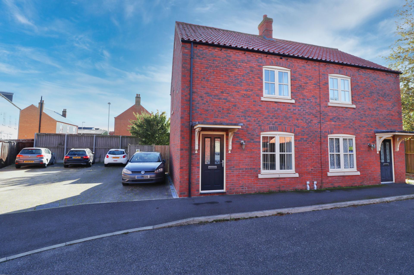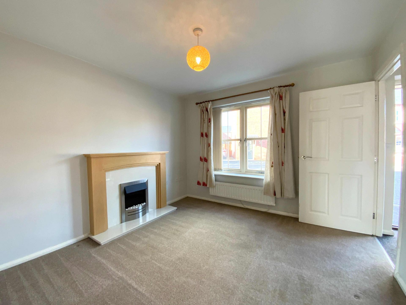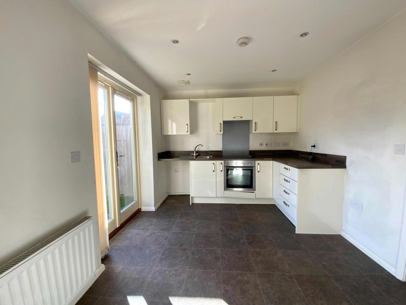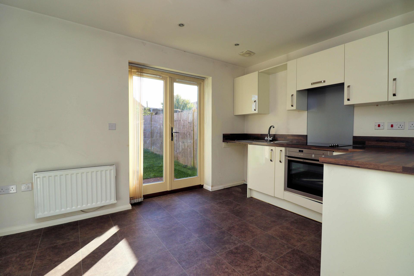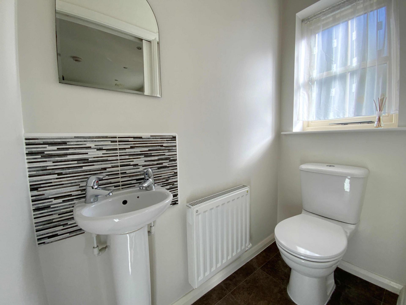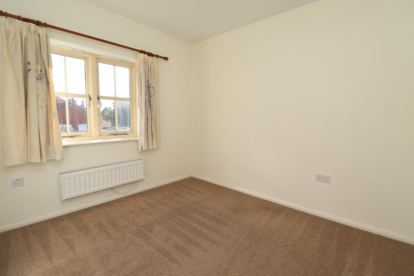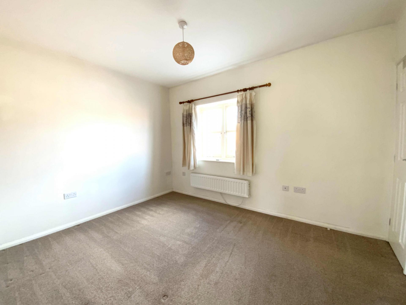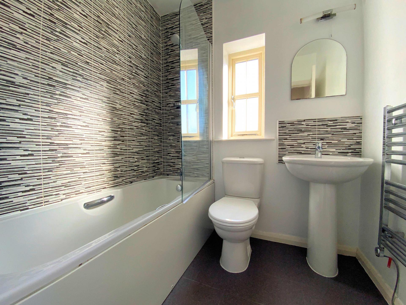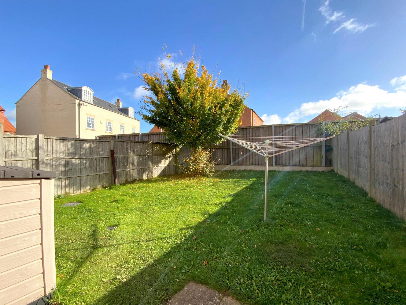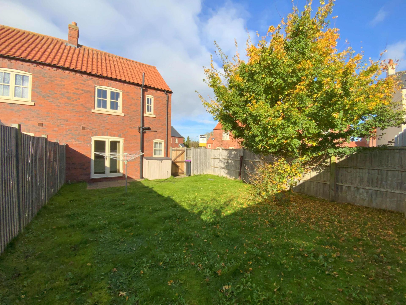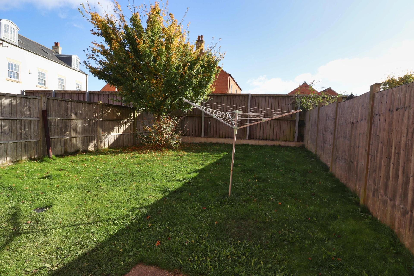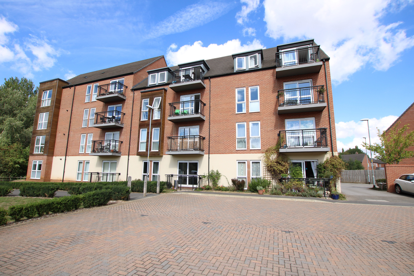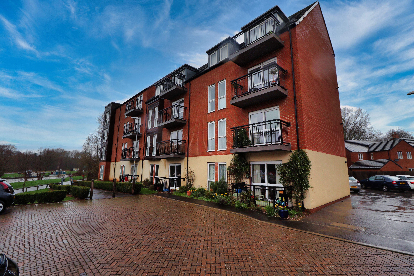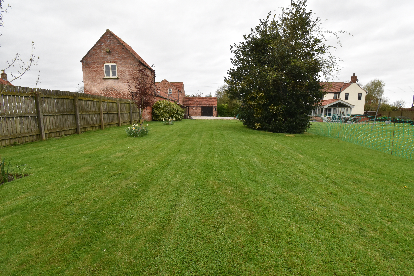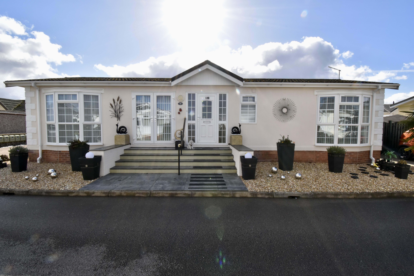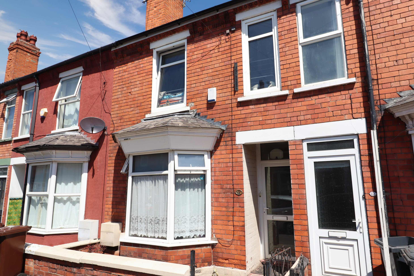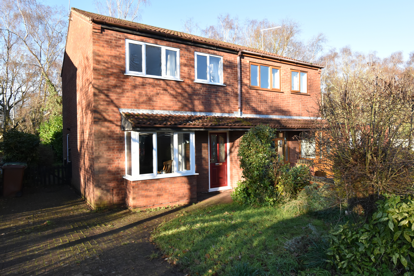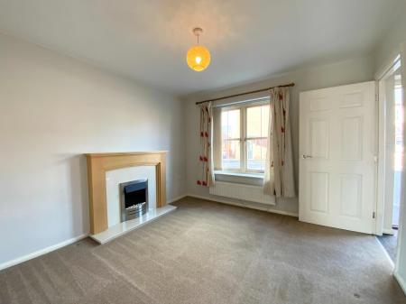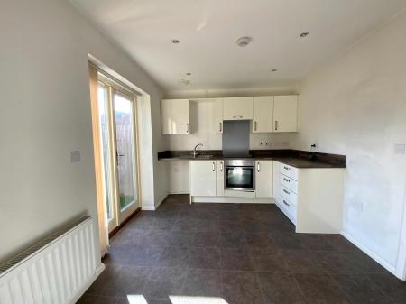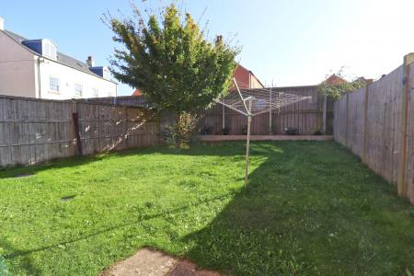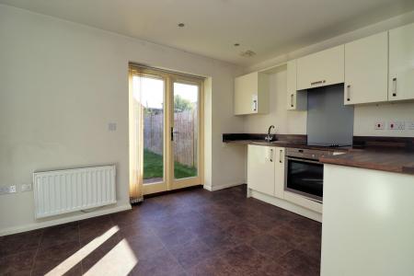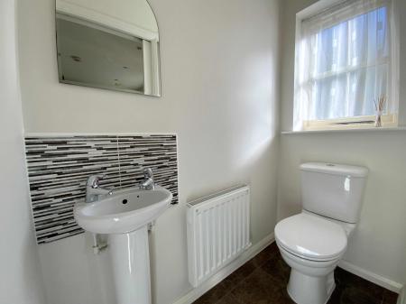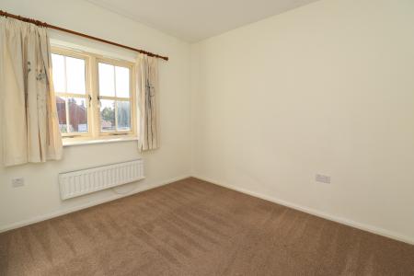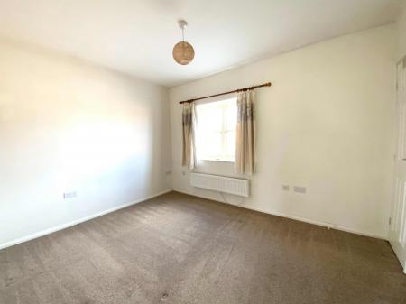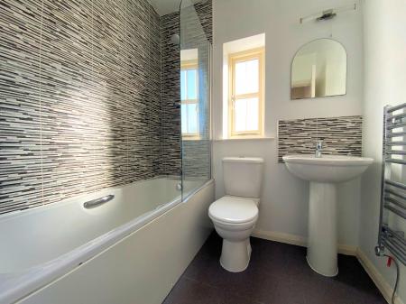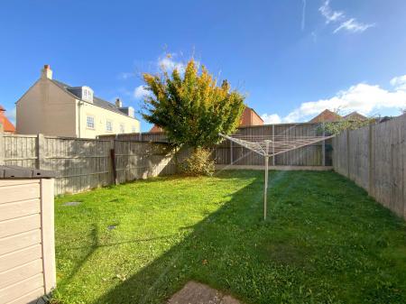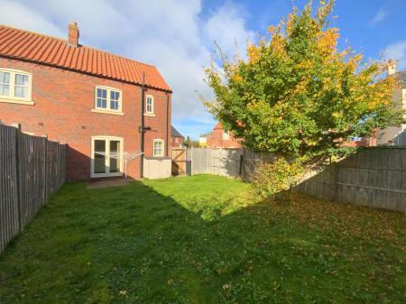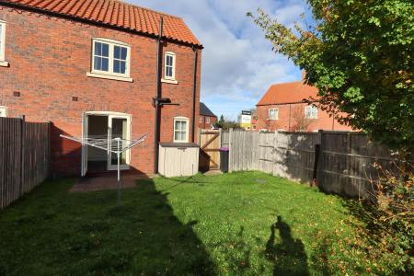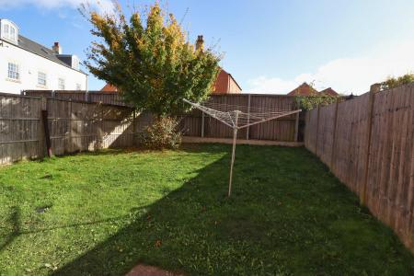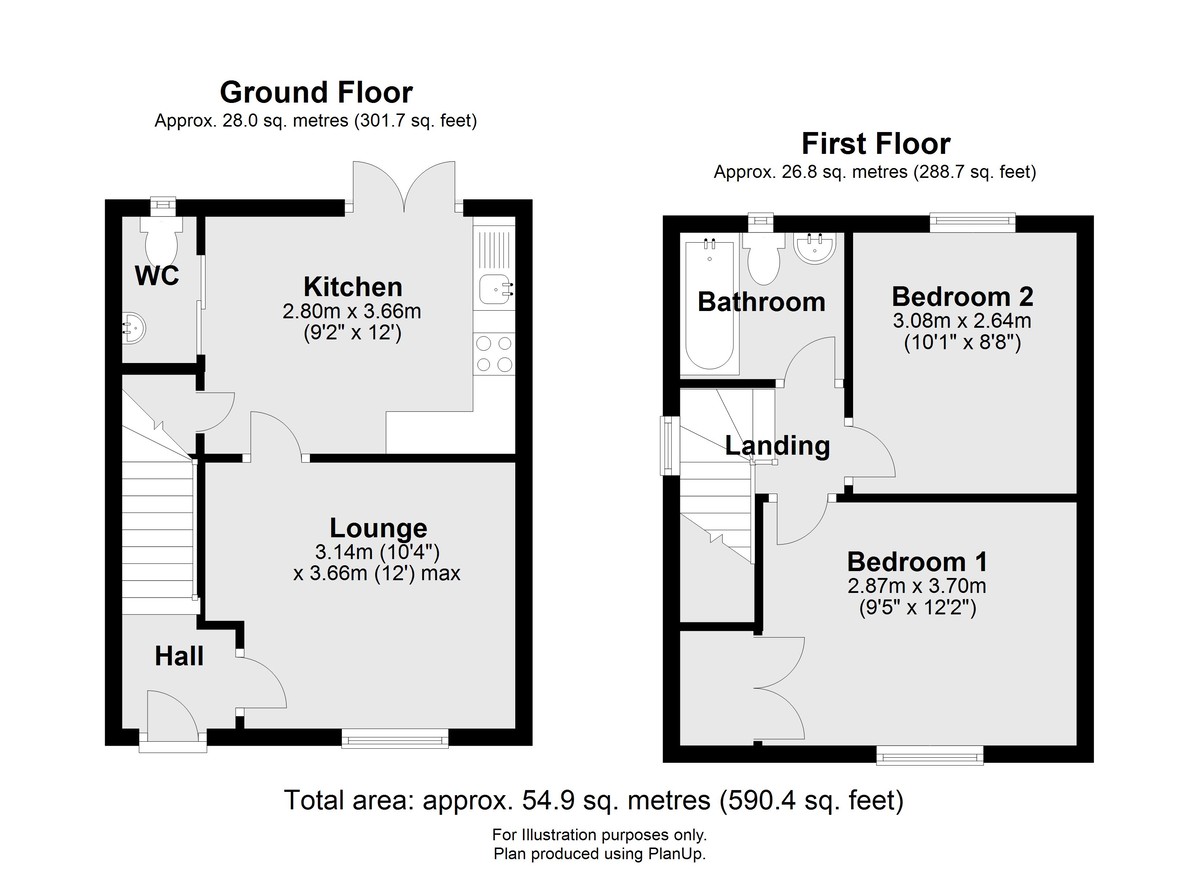- Modern 2 Bedroom Semi Detached House
- Lounge & Kitchen Diner
- Two Double Bedrooms & Bathroom
- Driveway & Enclosed Garden
- NO CHAIN
- EPC Energy Rating - D
- Council Tax Band - B (East Lindsey District Council)
2 Bedroom Semi-Detached House for sale in Market Rasen
Situated in the convenient village of Wragby to the North East of the historic Cathedral City of Lincoln. A modern two bedroom semi detached house with well-presented accommodation comprising of Hall, Lounge, Kitchen Diner, Cloakroom/WC and a First Floor Landing leading to two double Bedrooms and Bathroom. Outside there is a driveway providing off street parking and an enclosed rear garden. Viewing of this property is highly recommended. NO CHAIN.
LOCATION Wragby boasts a range of local amenities and facilities. The village centre features services such as shops, cafes and pubs. Wragby is also home to quaint churches and historic buildings that showcase its rich cultural heritage. The surrounding countryside offers picturesque walking trails and outdoor spaces for nature enthusiasts to explore. Additionally, Wragby holds community events and fayre throughout the year.
HALL With staircase to the first floor and radiator.
LOUNGE 12' 0" x 10' 3" (3.66m x 3.14m) With electric fire set within a feature fireplace, double glazed window to the front aspect and radiator.
KITCHEN/DINER 12' 0" x 9' 2" (3.66m x 2.80m) Fitted with a range of wall and base units with work surfaces over, stainless steel sink with side drainer and mixer tap over, electric oven and hob with extractor fan, spaces for fridge freezer and washing machine, under stairs storage cupboard, spotlights, double glazed French doors to the rear garden and radiator.
CLOAKROOM/WC With close coupled WC, wash hand basin, tiled splshbacks, double glazed window to the rear aspect and radiator.
FIRST FLOOR LANDING With double glazed window to the side aspect.
BEDROOM 1 12' 1" x 9' 4" (3.70m x 2.87m) With double glazed window to the front aspect, storage cupboard and radiator.
BEDROOM 2 10' 1" x 8' 7" (3.08m x 2.64m) With double glazed window to the rear aspect and radiator.
BATHROOM Fitted with a three piece suite comprising of panelled bath with shower over and glass shower screen, close coupled WC and pedestal wash hand basin, tiled splashbacks, chrome towel radiator and double glazed window to the rear aspect.
OUTSIDE The property has a driveway to the side providing off street parking. To the rear there is an enclosed garden laid mainly to lawn with a patio seating area.
Property Ref: 58704_102125031049
Similar Properties
2 Bedroom Apartment | £165,000
A well presented, third floor, modern apartment situated in this popular waterside development to the West of the City o...
2 Bedroom Apartment | £165,000
A well-presented and modern two bedroom First Floor Apartment with stunning views over the Fossdyke Canal, located to th...
Building Plot Adjacent To Glentworth Road, Kexby
Land | £165,000
We are pleased to offer for sale this residential building plot which has outlined consent for development of one reside...
Kensington Grove, Torksey Lock
2 Bedroom Park Home | £170,000
A immaculately presented and modern park home positioned in the popular Little London park home site within the village...
4 Bedroom Terraced House | Offers Over £170,000
A four bedroom bay-fronted mid terraced house located off the High Street to the South of Lincoln City Centre. The inter...
3 Bedroom Semi-Detached House | £170,000
A three bedroom semi-detached house situated to the South of the Cathedral City of Lincoln. The property is located in a...

Mundys (Lincoln)
29 Silver Street, Lincoln, Lincolnshire, LN2 1AS
How much is your home worth?
Use our short form to request a valuation of your property.
Request a Valuation
