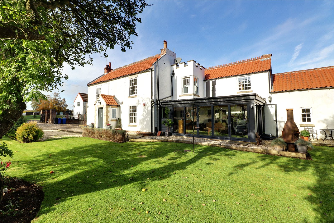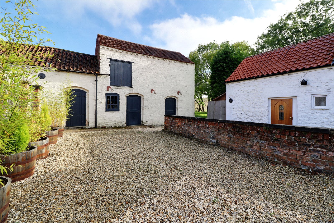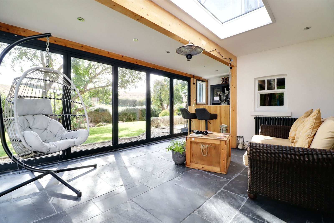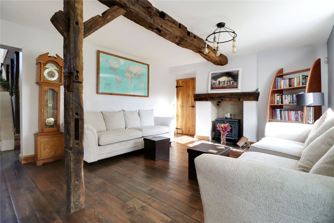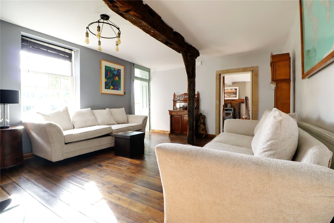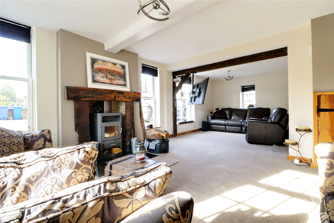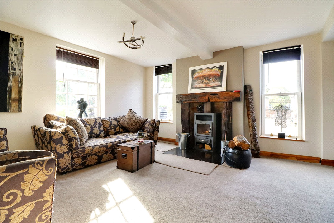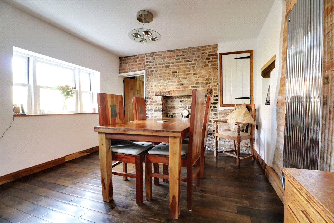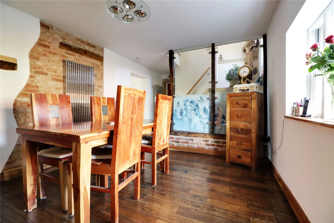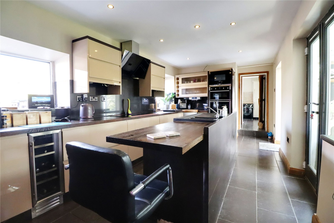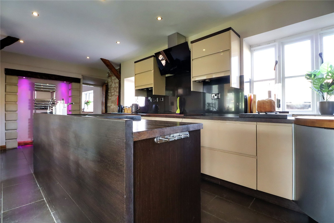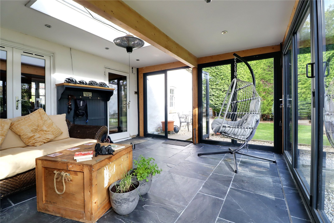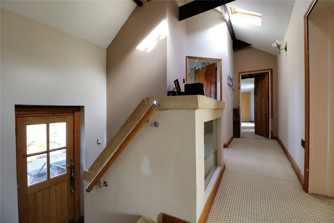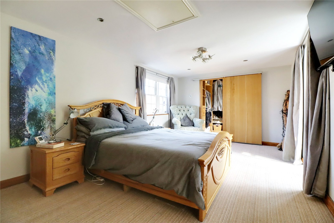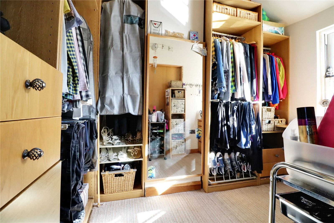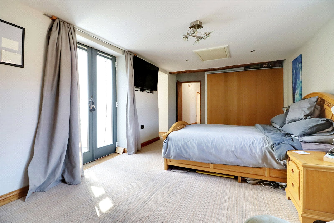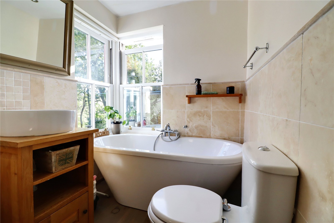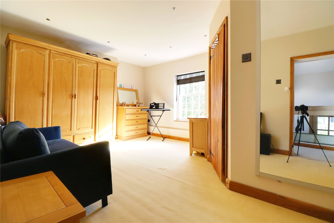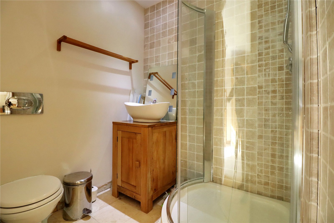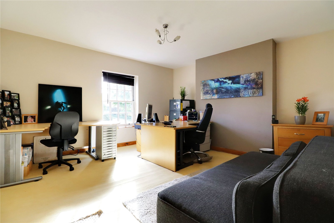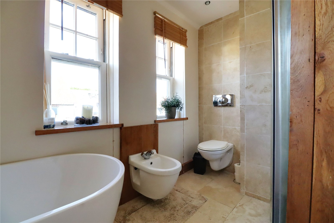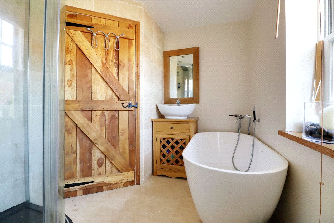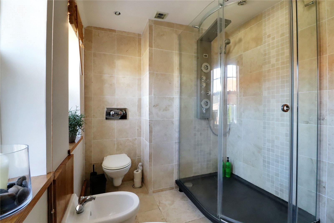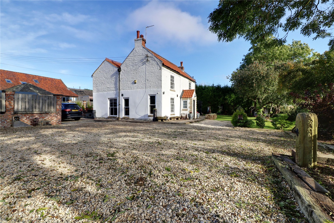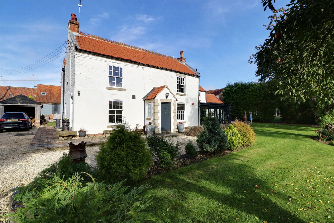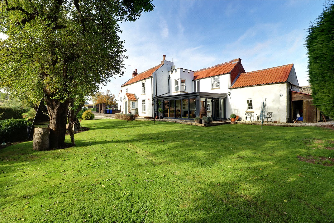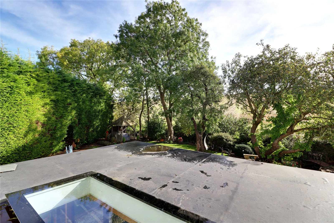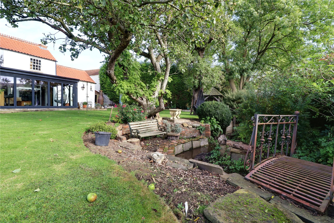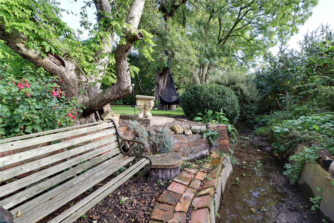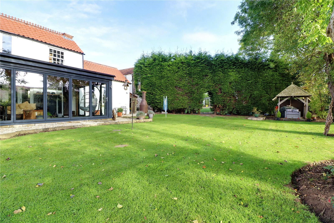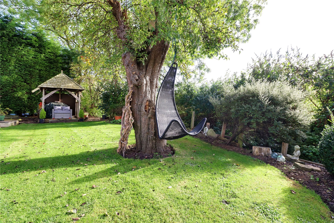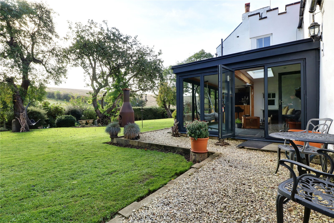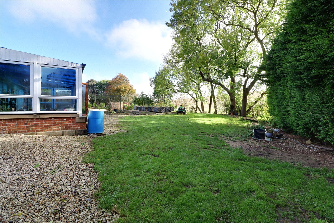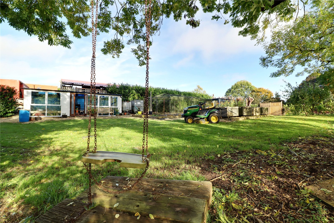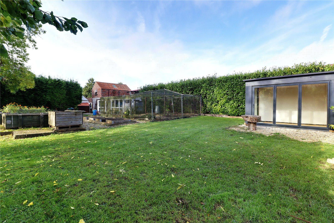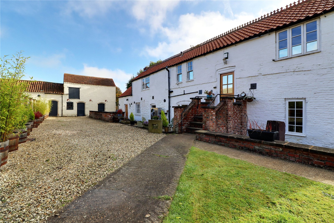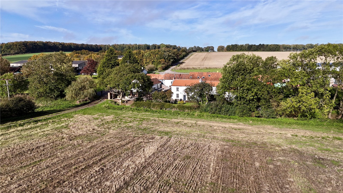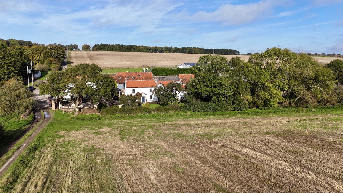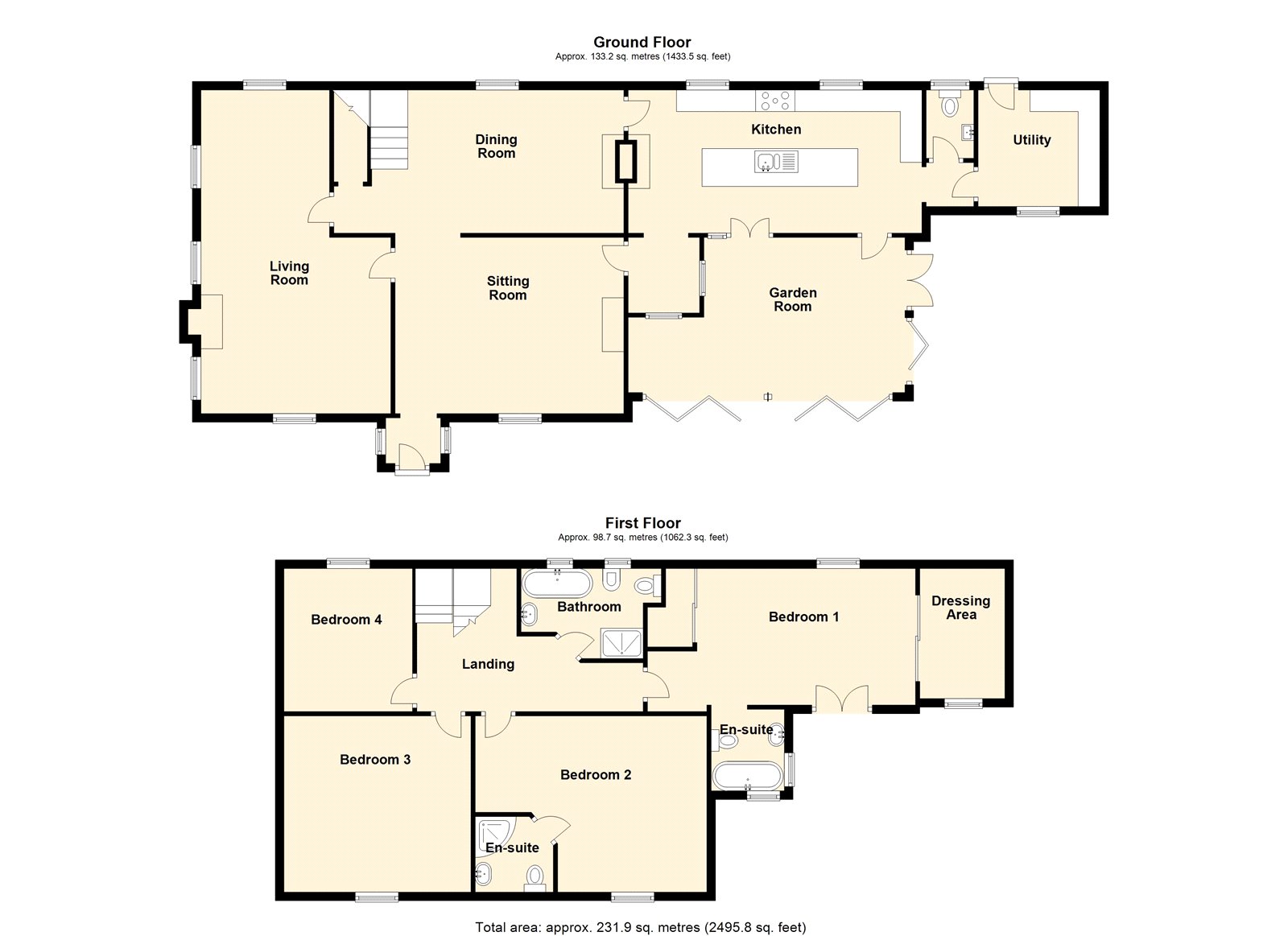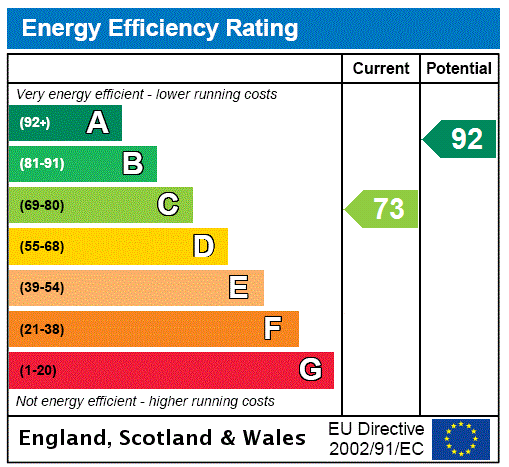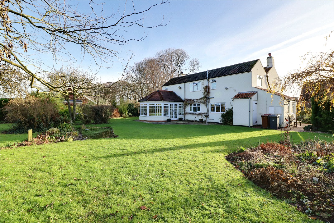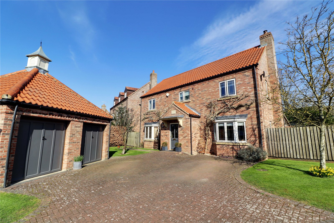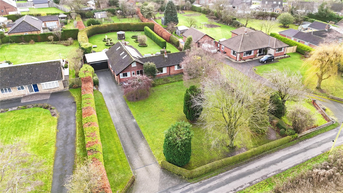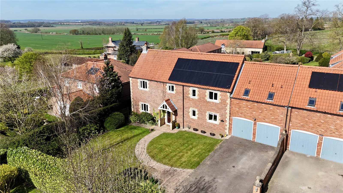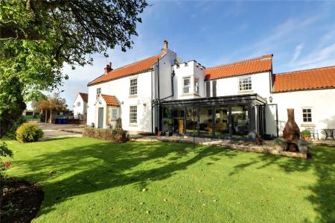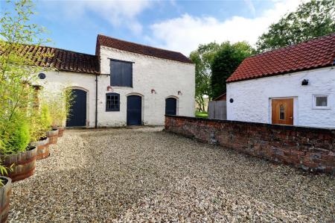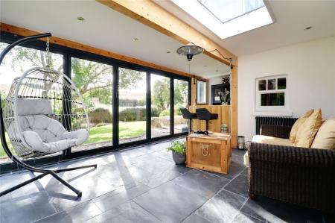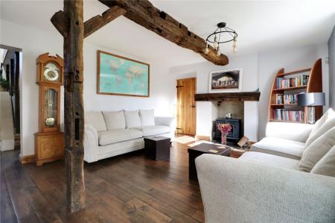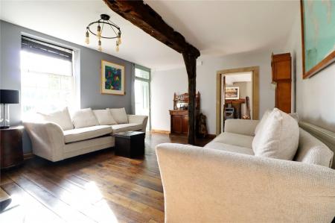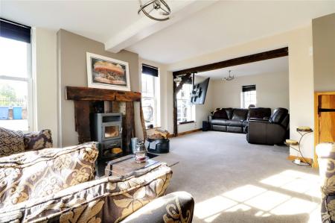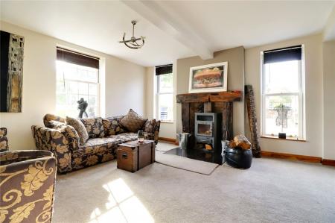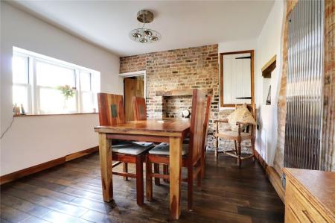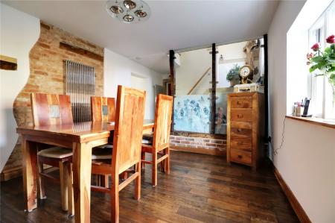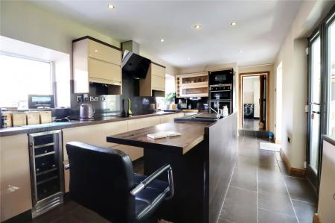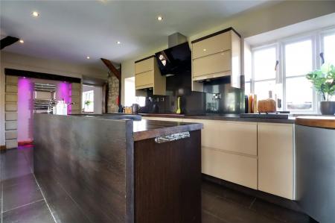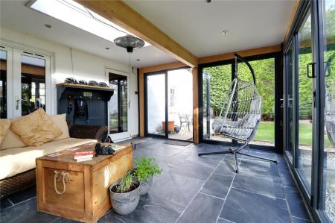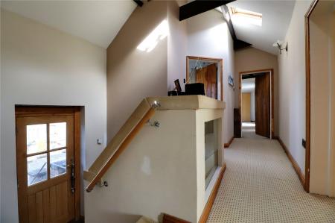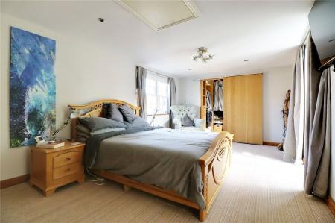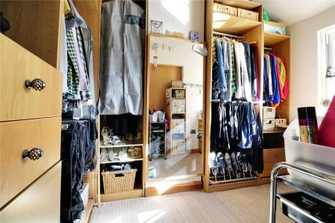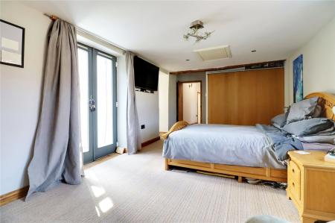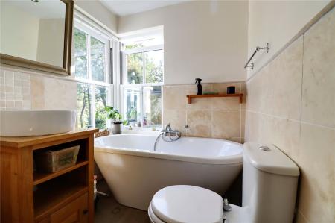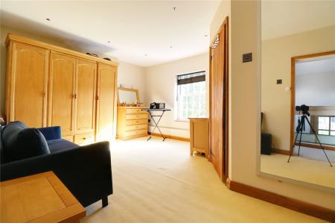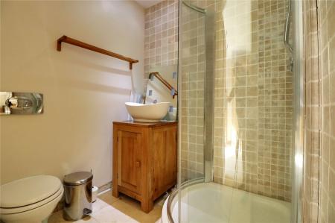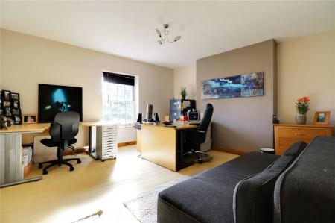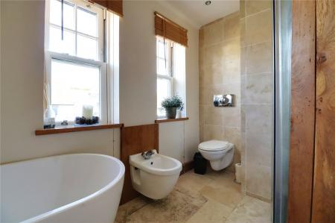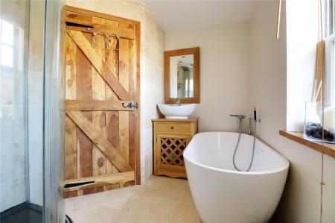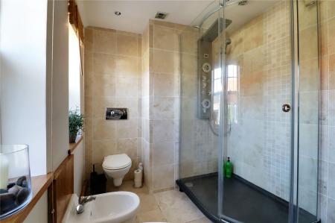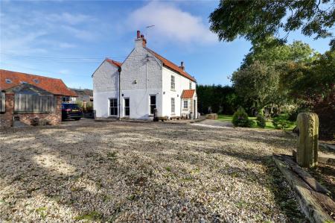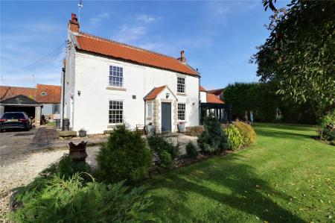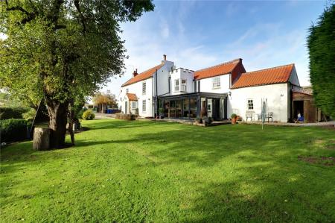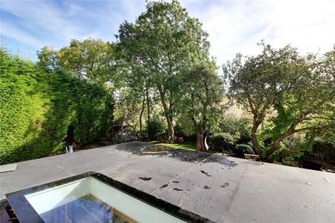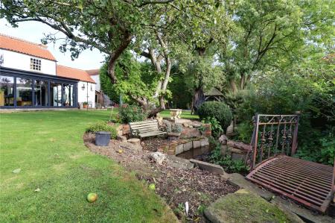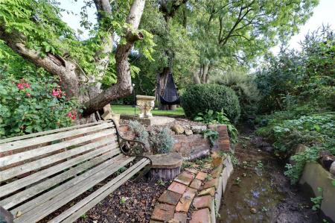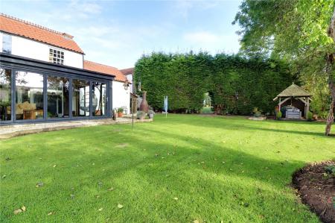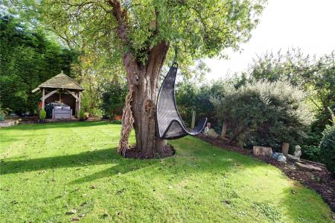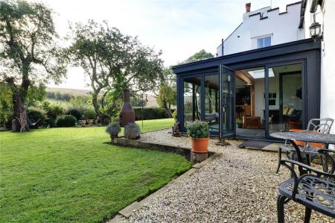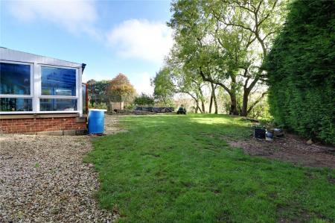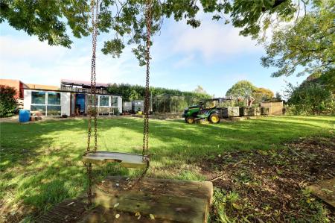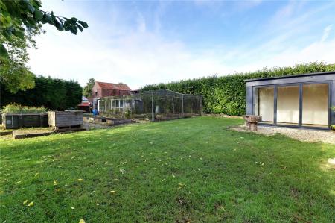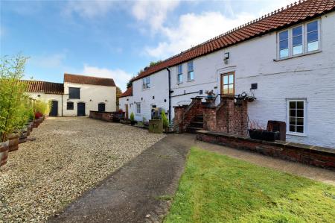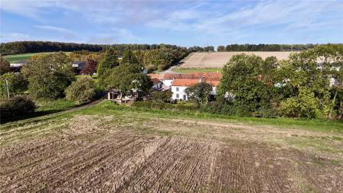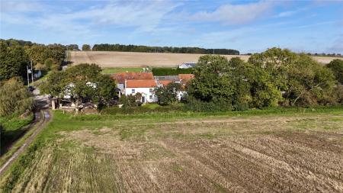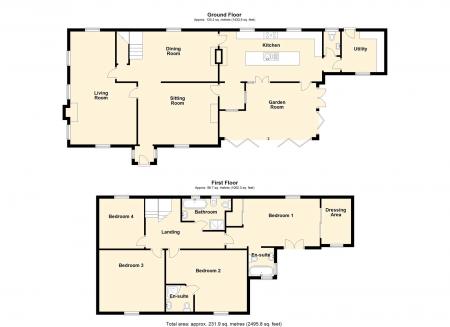- A BEAUTIFULLY DETACHED COUNTRY FAMILY HOME
- MANY ORIGINAL FEATURES
- STUNNING OPEN VIEWS TO THE FRONT
- GENEROUS PRIVATE GARDEN WITH EXTENSIVE PARKING
- GARAGING & USEFUL BARN
- 4 RECEPTION ROOMS
- 4 DOUBLE BEDROOMS
- FAMILY BATHROOM & 2 EN-SUITES
- PEACEFUL SETTING
- NO UPWARD CHAIN
4 Bedroom Detached House for sale in Market Rasen
** STUNNING OPEN VIEWS ACROSS ROLLING COUNTRYSIDE** LOCATED A MILE FROM THE VILLAGE OF ROTHWELL IN A RURAL POSITION** 2 STOREY BARN ** NO UPWARD CHAIN ** 'Cherry Valley Manor' is a most impressive detached family residence of a traditonal design yet blending a contemporary finish with surrouding gardens of an excellent size that benefit from open views and a range of useful outbuildings. The accommodation has stunning original features comprising, front entrance porch, spacious sitting room, main living room, formal dining room, stylish breakfasting kitchen, front facing garden room, utility and cloakroom. The first floor has a central landing leading to a quality family bathroom, 4 generous double bedrooms with 2 en-suite and a master dressing room. A pebbled driveway allows extensive parking for an excellent number of vehicles with direct access to an open fronted garage. Gardens to the front are laid to lawn with a quaint stream, mature borders and raised vegetable beds that adjoin a large greenhouse. The rear garden is pebbled laid for an ease of maintenance with access to the barn. Finished with double glazing and air source heating. EPC Rating - C. Council Tax Band - C. Viewing is essential to fully appreciate. View via our Brigg office.
Front Entrance Hallway 4'2" x 3'6" (1.27m x 1.07m). With a period style oak entrance door with leaded glazing, twin side hardwood double glazed window with patterned glazing, feature oak flooring, original cased entrance;
Sitting Room 17'5" x 13'5" (5.3m x 4.1m). With front vertical sliding hardwood double glazed sash window enjoying excellent garden and countryside views, continuation of solid oak flooring, feature inset multi fuel cast iron stove with a polished tiled hearth, inset wooden beam mantel with matching beamed ceiling and down post.
Fine Main Living Room 14'5" x 24'7" (4.4m x 7.5m). Enjoying surrounding vertical sliding hardwood double glazed sash windows, feature inset multi fuel cast iron stove with log display, polished raised tiled hearth, feature brick chamber and wooden surround projecting mantel and TV point.
Formal Dining Room 15'5" x 3.31 (4.7m x 3.31). With feature stone flagged return staircase leading to the first floor with half landing rear double glazed entrance door, matching oak handrail, contemporary twin polished chrome radiators, solid wooden flooring, feature fireplace with exposed brick chimeny with storage to the side and door leads through to;
Attractive Fitted Breakfasting Kitchen 22'5" x 10'4" (6.83m x 3.15m). With twin rear double glazed window onlooking the garden, internal access through to the front sunroom. The kitchen enjoys an extensive range of contemporary handleless gloss finished units with eye level glazed display cabinet with feature butcher block worktop and incorporates a one and a half bowl sink unit with draienr to the side and block mixer tap, built-in induction electric hob with overhead extractor and eye level double oven and microwave, tiled flooring, inset ceiling spotlights, TV point and chrome towel rail.
Garden Room 21' x 13' (6.4m x 3.96m). With front broad bi-folding windows, matching two paned bi-folding doors to the side and French doors, slate tiled flooring, period style radiator and ceiling lantern with surrounding spotlights.
Cloakroom Has rear single glazed window with patterned glazing enjoying a two piece suite comprising a low flush WC, vanity wash hand basin within an oak top with storage cabinet beneath and tiled flooring.
Utility Room 9'3" x 8'8" (2.82m x 2.64m). With front hardwood double glazed verticle sliding sash window, rear medieval style oak door with patterned and leaded glazing, range of shaker style furniture finished in Old English White with brushed aluminum style pull handles with a complementary rolled edge worktop with tiled splash backs incorporating a single stainless steel sink unit with drainer to the side and block mixer tap, space and plumbing for appliances and tiled flooring.
First Floor Landing 17'3" x 10'10" (5.26m x 3.3m). Enjoys feature stone top and glazed banister, vaulted ceiling with twin front facing Velux roof lights, exposed beams and doors through to;
Master Bedroom 1 16'8" x 10'8" (5.08m x 3.25m). Enjoying rear vertical sliding half double glazed sash window, front facing hardwood double glazed French doors to a balcony area, fitted wardrobe, inset ceiling spotlights, loft access and sliding oak door through to;
Dressing Room 6'9" x 10'1" (2.06m x 3.07m). With front vertical sliding hardwood double glazed sash window, fitted furniture, hanging rail and drawer units.
En-Suite Bathroom 5'8" x 6'1" (1.73m x 1.85m). With a corner vertical sliding hardwood double glazed windows, enjoying a quality suite in white comprising a low flush WC, circular wash hand basin within an oak cabinet and a double ended bath with block mixer tap, lino flooring, stone tiled walls and inset ceiling spotlights.
Front Double Bedroom 2 16'1" x 13'5" (4.9m x 4.1m). With front double glazed vertical sliding sash window, inset LED spotlights and leads to;
En-Suite Shower Room 5'11" x 5'10" (1.8m x 1.78m). Enjoys a three piece suite in white comprising a close couple low flush WC, oval wash hand basin set within an oak cabinet and a corner shower cubicle with main shower and glazed screen, tiled flooring, tiling to walls and inset ceiling spotlights.
Front Double Bedroom 3 14'2" x 4.11 (4.32m x 4.11). With front vertical sliding hardwood double glazed sash window.
Rear Double Bedroom 4 9'10" x 10'9" (3m x 3.28m). With rear hardwood double glazed window.
Family Bathroom 10'8" x 4'5" (3.25m x 1.35m). With twin rear vertical sliding sliding hardwood sash windows with oak sill, providing a five piece quality suite in white comprising a close couple low flush WC, bidet, oval wash hand basin set within an oak cabinet, free standing bath with chrome mixer tap and a large walk-in shower cubicle with multi jet shower, glazed screen, tiled flooring, majority tiling to walls and inset ceiling spotlights.
Grounds The property enjoys excellent sized grounds with off road broad frontage with endless unspoiled views over open countryside and is approached via a decorative and impressive brick and iron boundary with double opening vehicle access onto a substantial driveway that allows room for an excellent number of vehicles, easily housing a caravan or motorhome if required and leading to an open fronted garage. The property enjoys perimeter flagged pathways allowing access to a projecting front entrance door with gardens to the front being lawned with decorative shrub borders, enjoying a small curved stream with placed seating areas. A conifer divide with a central arch leads through to a working style garden with further lawned area, raised vegetable and fruit borders, a large substantial green house and newly fitted summer house. To the rear of the property there is a broad pebbled style garden.
Outbuildings The property benefits from a newly installed summerhouse with glazing to two elevations and enjoys views across the garden across the fields.
Greenhouse/ Potting Shed 10' x 24'7" (3.05m x 7.5m). With glazed surround and plastic lean to roof.
Garage 14'6" x 10'1" (4.42m x 3.07m). Being of oak frame with brick base, an open fronted, pitched roof and a feature white finished barn.
Property Ref: 567685_PFB240090
Similar Properties
Beckside, Hibaldstow, Brigg, Lincolnshire, DN20
4 Bedroom Detached House | £500,000
** OPEN VIEWS TO THE REAR **'Millstreams' is a stunning, white rendered, detached cottage of pure elegance providing ext...
Bigby Green, Bigby, Lincolnshire, DN38
4 Bedroom Detached House | Offers in excess of £500,000
** 3 RECEPTION ROOMS ** 4 LARGE DOUBLE BEDROOMS ** QUALITY OUTSIDE DINING AREA ** A stunning, double fronted, modern det...
32 Church Street, Elsham, Brigg, DN20
3 Bedroom Detached House | £499,950
A delightful detached 17th century cottage standing in approx 0.75 acres, retaining a wealth of original charm and chara...
Haytons Lane, Appleby, Lincolnshire, DN15
4 Bedroom Detached House | £529,000
** LARGELY EXTENDED TO THE REAR ** 4 DOUBLE BEDROOMS ** 4 RECEPTION ROOMS ** 'Byfield' is an outstanding executive, larg...
New Road, Worlaby, Brigg, Lincolnshire, DN20
5 Bedroom Apartment | £550,000
** APPROX. 0.8 ACRE PLOT ** DECEPTIVELY SPACIOUS & HIGHLY VERSATILE ACCOMMODATION ** 5 GENEROUS BEDROOMS ** 'Westwood' i...
Somerby Green, Somerby, Barnetby, Lincolnshire, DN38
5 Bedroom Link Detached House | £565,000
'The Granary' is an outstanding example of a traditionally styled modern barn type family residence, discreetly situated...
How much is your home worth?
Use our short form to request a valuation of your property.
Request a Valuation

