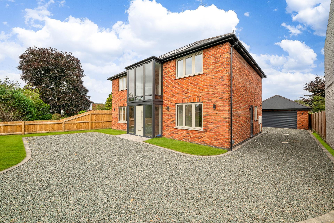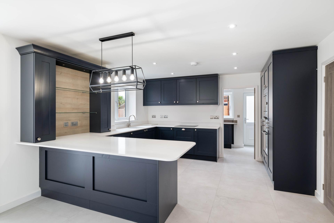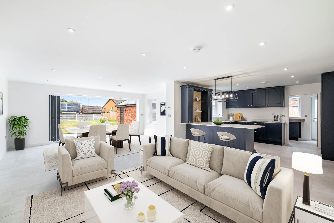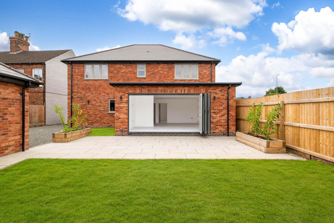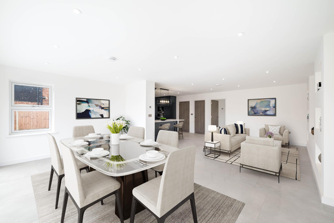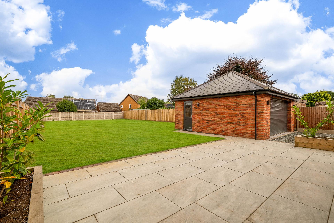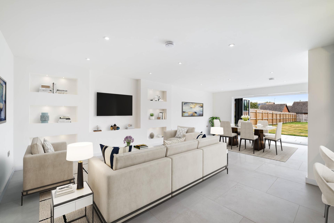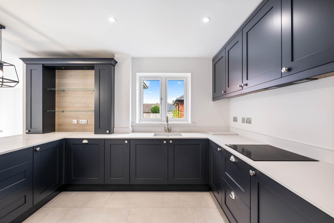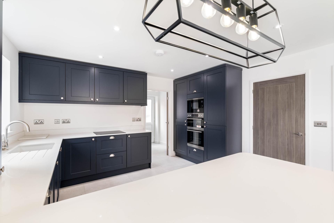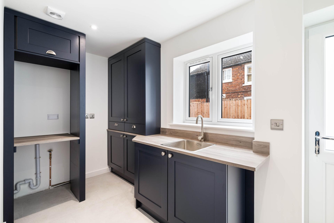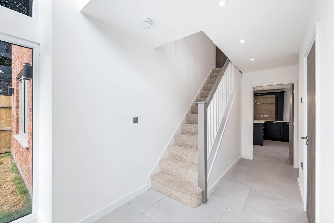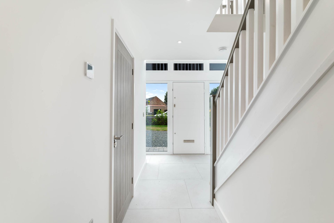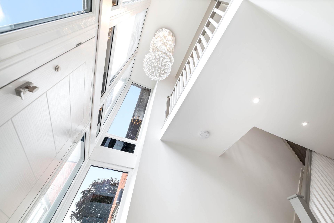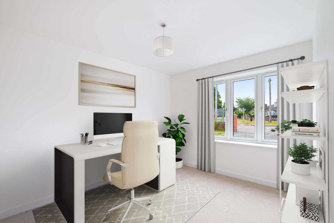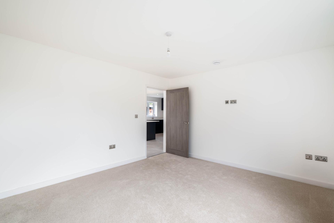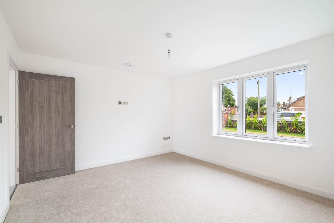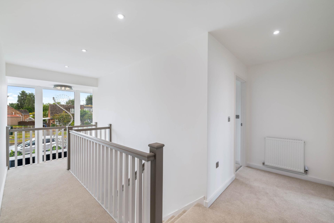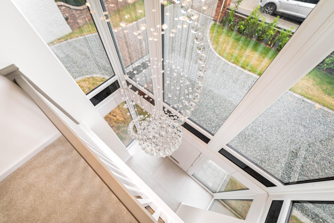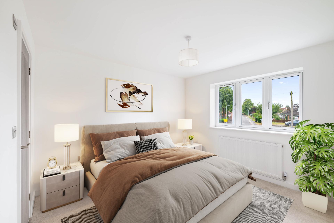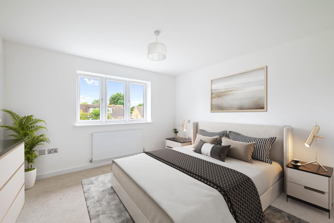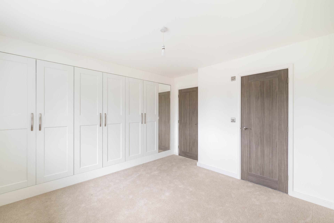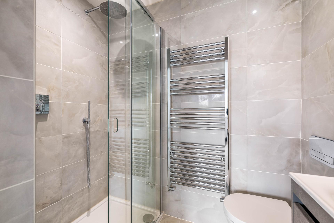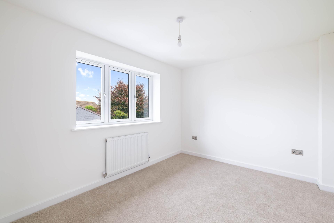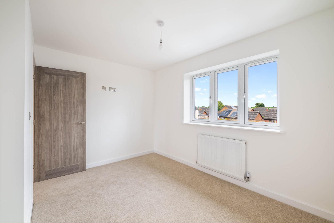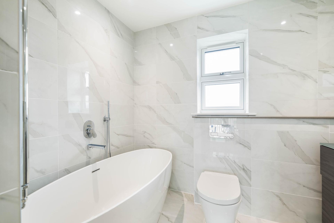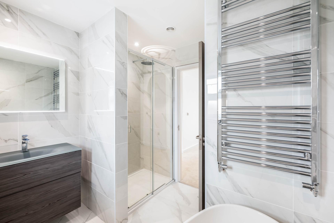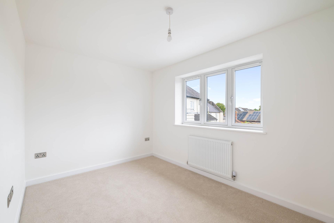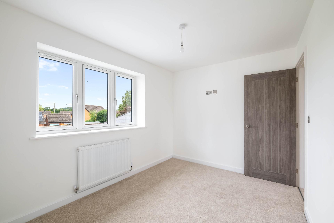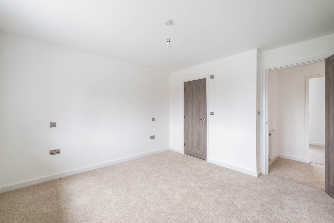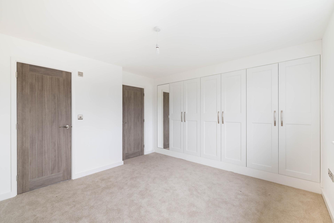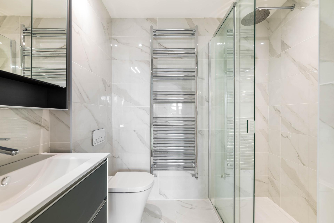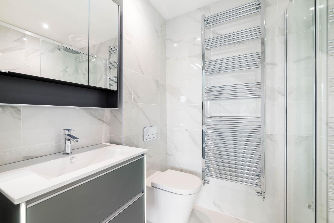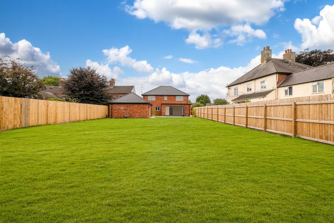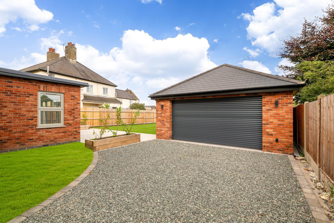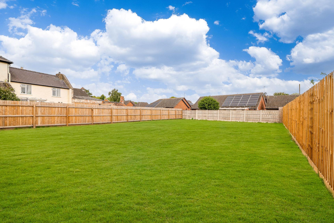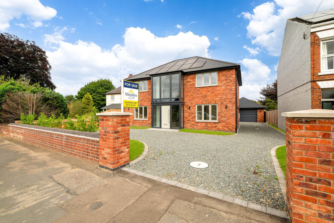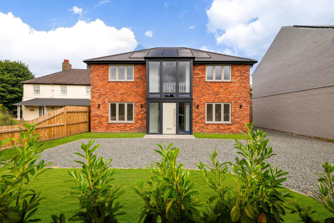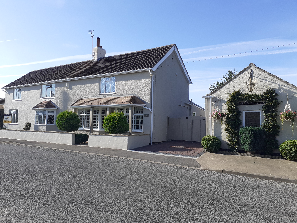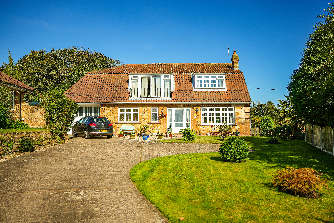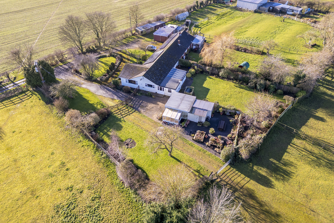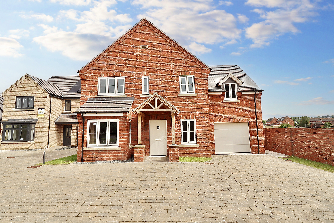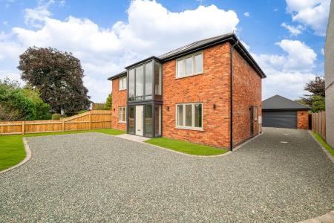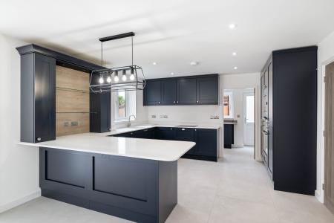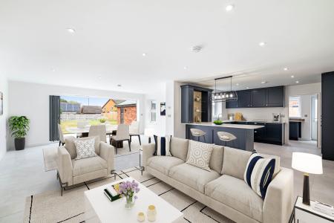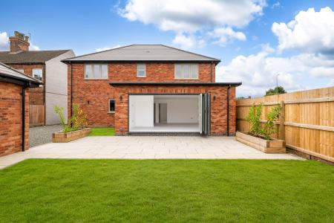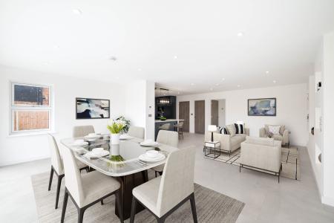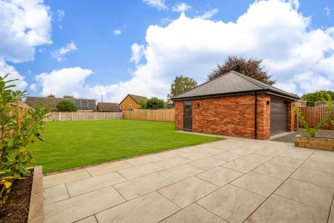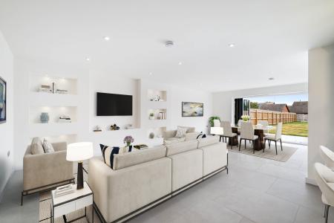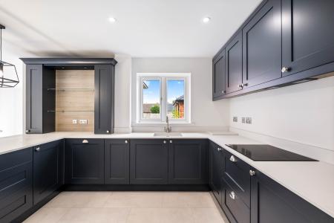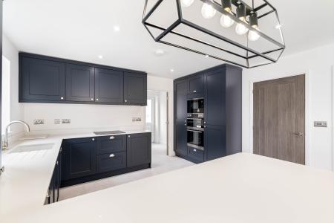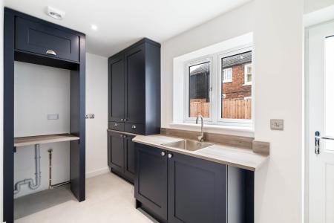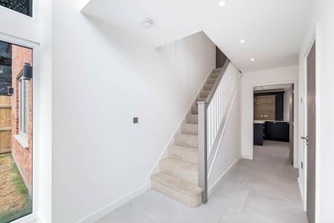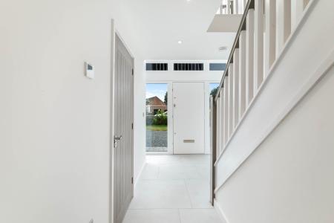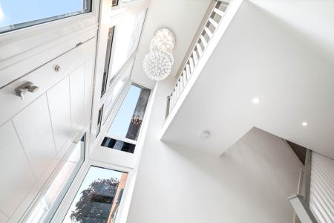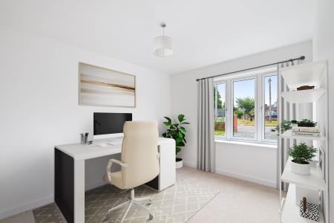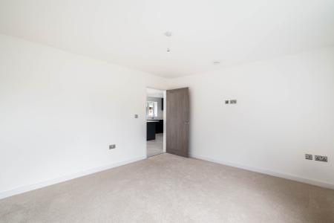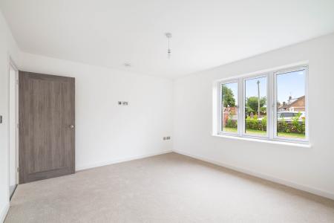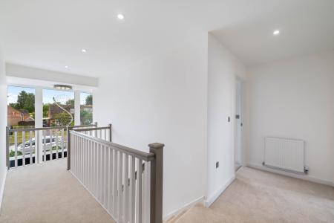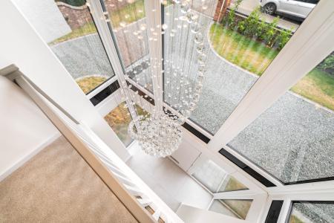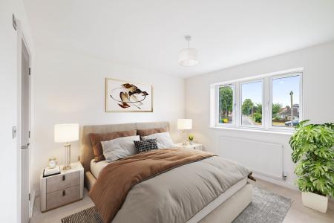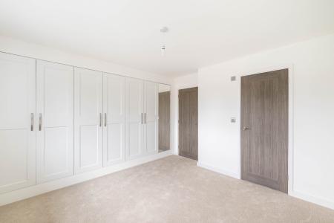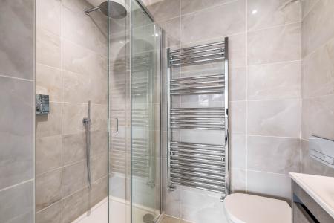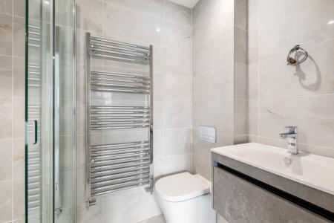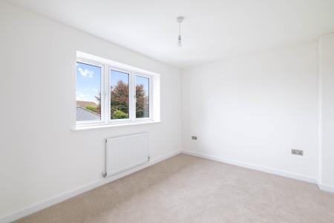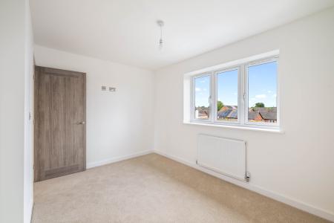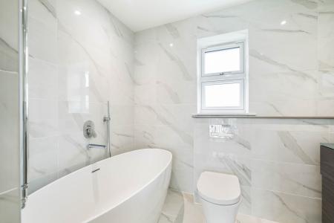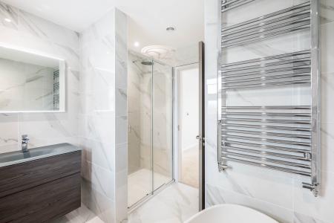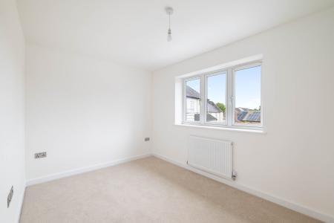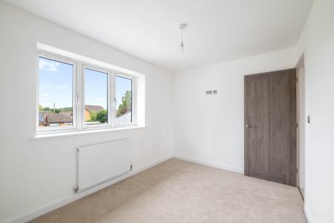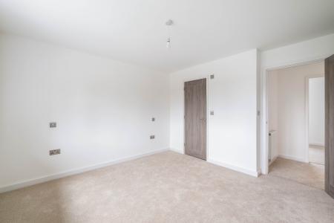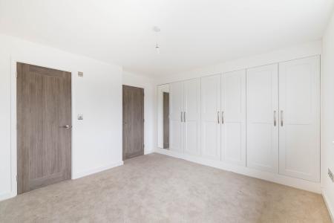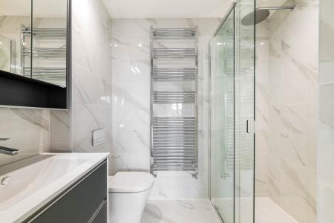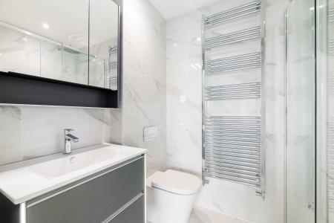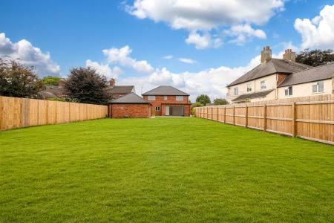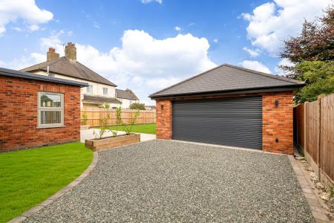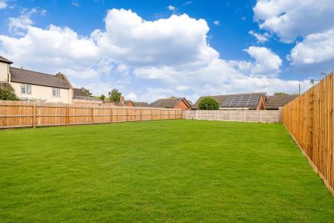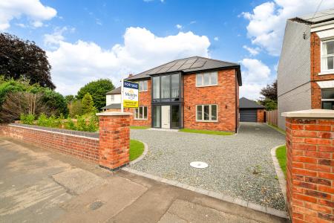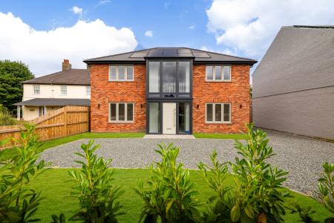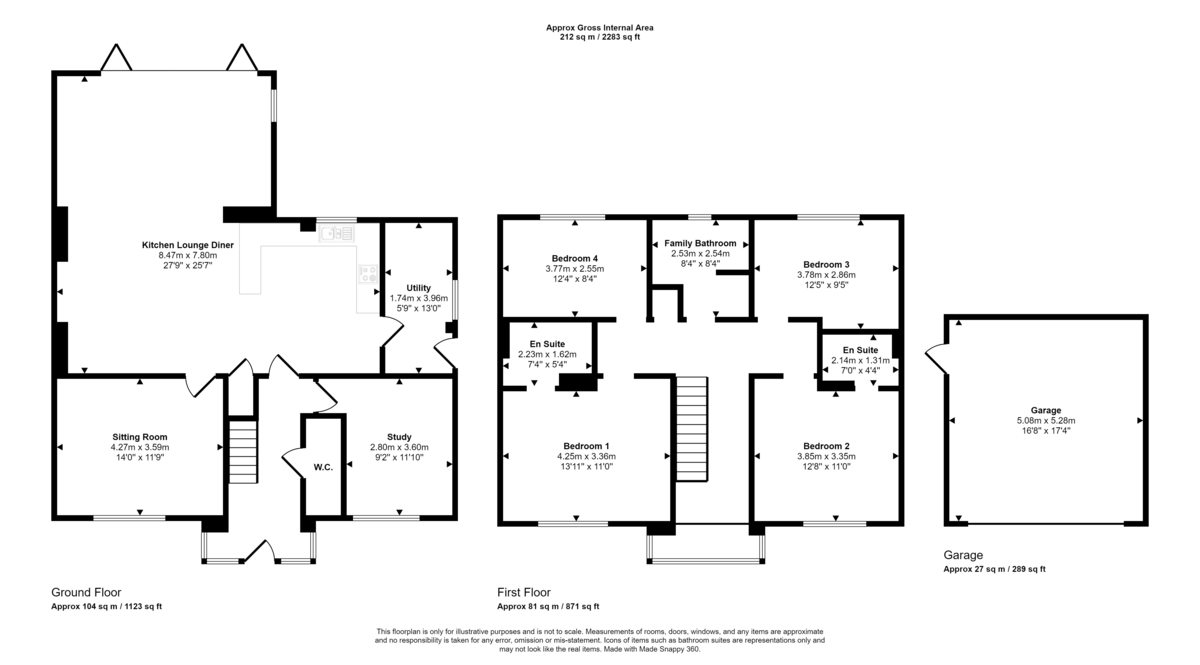- Newly Constructed Detached Family Home
- 4 Bedrooms, 2 En-Suites & Family Bathroom
- Impressive Open Plan Kitchen/Dining & Living Area
- Sitting Room & Study, Utilty Room
- Detached Double Garage & Driveway
- Large Rear Garden & Patio
- SOLAR PANELS & Under-Floor Heating
- High Specification, Viewing Recommended
- EPC Energy Rating - A
4 Bedroom Detached House for sale in Market Rasen
An excellent and individual detached family home situated just on the outskirts of the sought-after Market Town of Market Rasen. The property has been constructed to a high specification by Wade Construction Ltd and offers impressive and spacious living accommodation to briefly comprise of Main Entrance Vestibule with large floor-to-ceiling windows, Cloakroom, Sitting Room, Study, impressive open plan fitted Kitchen with integrated appliances, Dining and Living area with Bifold doors leading to the Rear Garden. The First Floor Landing leads to four Bedrooms, two En-Suites and a Family Bathroom. Outside the property is situated on a large plot with a driveway providing off-road parking/hardstanding for numerous vehicles and access to the Detached Double Garage. The property further benefits from gas-fired central heating, underfloor heating to the Ground Floor and solar panels. Viewing of this newly-constructed property is highly recommended.
SERVICES
All mains services available. Gas-fired central heating. Underfloor heating to the Ground Floor. Solar Panels.
LOCATION Market Rasen is a thriving Market Town situated on the edge of the Lincolnshire Wolds with the added benefit of a train station and bus services providing regular links to larger Towns and City networks. The Town is renowned for its Golf Course and Racecourse and also has a wonderful range of local independent retail outlets, regular markets in the cobbled market square, various restaurants, boutique hotel and guesthouses, public houses, library, health care providers and good local schooling; Primary Schooling – Market Rasen C of E Primary (Ofsted Graded 'Good'), Secondary Schooling – De Aston School (Ofsted Graded 'Good').
GENERAL SPECIFICATION Downlights to the Hall, Landing, Kitchen/Living Area, Utility Room and all Bathrooms.
Fully tiled Bathrooms with porcelain tiles, all with high specification vanity units.
Villeroy and Boch sanitary ware, Hansgrohe showers and I-Box thermostats.
Quality kitchen with quartz worktops and fitted integrated appliances incorporating double oven, fridge freezer, microwave and dishwasher.
Fully-tiled porcelain tiles to downstairs except the Lounge and Office/Snug. Carpets to all other areas.
Feature wall with concealed lighting to the Kitchen/Living Area.
Chrome sockets throughout.
Bifold doors to the rear of the property.
Solar panels.
30m x 15m rear garden.
25m square patio laid with porcelain slabs.
Outside electric sockets.
Outside wall lighting to the house.
Double Garage with electric garage door.
10 year ICW Warranty
ENTRANCE VESTIBULE With main entrance door, large feature floor-to-ceiling windows, stairs rising to First Floor Galleried Landing, porcelain tiled floor and inset downlighters.
SEPARATE WC With Villeroy and Boch push button WC, part-tiled surround, feature circular wash basin, extractor fan and inset downlighters.
SITTING ROOM 13' 7" x 11' 11" (4.14m x 3.63m) , with UPVC window to the front elevation and wall-mounted TV point and socket.
STUDY 11' 11" x 9' 2" (3.63m x 2.79m) , with UPVC window to the front elevation and TV and telephone points.
L-SHAPED OPEN PLAN KITCHEN/DINING/LIVING AREA 27' 4" x 25' 9" (8.33m x 7.85m) (max measurement for L-shape)
KITCHEN/DINING AREA approx. 27' 4" x 13' 1" (8.33m x 3.99m)
KITCHEN AREA Fitted with a range of quality fitted units incorporating larder cupboard, drawers and quartz worktops, integrated appliances incorporating AEG microwave and double oven, integral fridge and freezer, AEG induction hob and extractor fan, further display unit, sink and drainer, inset downlighters, understairs storage area, porcelain tiled floor and UPVC window to the rear elevation.
DINING AREA With feature wall with concealed lighting and display shelving, inset downlighters, porcelain tiled floor and wall-mounted TV point and socket.
LIVING AREA approx. 18' 1" x 11' 3" (5.54m x 3.43m) , with double glazed Bifold doors to the Rear Garden, wall-mounted TV point and socket, porcelain tiled floor and UPVC window to the side elevation.
UTILITY ROOM 13' 1" x 5' 9" (3.99m x 1.75m) , with UPVC side entrance door, UPVC window to the side elevation, fitted cupboard housing the Ideal gas central heating boiler, fitted units for tumble dryer and washing machine, porcelain tiled floor, inset downlighters and further base cupboards and work surfaces.
FIRST FLOOR GALLERIED LANDING With two radiator, access to roof void, inset downlighters, feature floor-to-ceiling window, feature light fitting and an airing cupboard with hot water cylinder.
BEDROOM approx. 12' 0" x 11' 10" (3.66m x 3.61m)(to fitted wardrobe) , with UPVC window to the front elevation, fitted wardrobes and radiator.
EN-SUITE With suite to comprise of Villeroy and Boch push button WC, feature wash hand basin with vanity drawers below and large fitted shower cubicle with rainfall shower head and further separate shower fitting, inset display shelf, inset downlighters, extractor fan, towel radiator, porcelain tiled floor and tiled walls.
BEDROOM approx. 11' 1" x 10' 9" (3.38m x 3.28m)(to fitted wardrobe) , with UPVC window to the front elevation, radiator and fitted wardrobes.
EN-SUITE With suite to comprise of Villeroy and Boch push button WC, feature wash hand basin with vanity drawer below and fitted shower cubicle with rainfall shower head, inset downlighters, extractor fan, inset display shelving in the shower area, porcelain tiled floor, tiled walls and towel radiator.
BEDROOM 12' 5" x 9' 6" (3.78m x 2.87m) , with UPVC window to the rear elevation, wall-mounted TV point and socket and radiator.
BEDROOM 12' 2" x 8' 4" (3.71m x 2.57m) , with UPVC window to the rear elevation, radiator and wall-mounted TV point and socket.
FAMILY BATHROOM 12' 5" x 9' 6" (3.78m x 2.9m) , with suite to comprise of feature bath with tap and separate shower fitting , Villeroy and Boch push button WC, feature wash hand basin with vanity drawers below and centre mirror and fitted shower cubicle with rainfall shower head and inset display shelf, porcelain tiled floor, tiled walls, towel radiator, inset downlighters, extractor fan and UPVC window to the rear elevation.
OUTSIDE To the front of the property there is a gravelled Driveway and hardstanding area for vehicles, access to the Detached Double Garage and a range of flowerbeds. There is an extensive Rear Garden with a large patio area laid with porcelain slabs, outside electric sockets and outside wall lighting.
DOUBLE GARAGE 17' 4" x 16' 8" (5.28m x 5.08m) , with electric garage door.
DISCLAIMER Please note that some of the internal and external photographs used in the marketing of this property have been virtually staged.
Property Ref: 735095_102125028320
Similar Properties
1 Shooters Close, Caistor, Market Rasen
4 Bedroom Detached Bungalow | £499,000
OPEN WEEKEND 26th & 27th APRIL 10AM - 1PM - STAMP DUTY PAID. An exceptional and brand new detached bungalow situated wit...
Main Street, Osgodby, Market Rasen
4 Bedroom Detached House | £495,000
Originally a thatched farmhouse and village store, dating back to the early 1800's and having since undergone many trans...
4 Bedroom Detached House | £495,000
Standing proud in this wonderful elevated position with far-reaching, scenic views to all elevations, we are delighted t...
Normanby-by-spital, Market Rasen
3 Bedroom Semi-Detached Bungalow | £500,000
NO ONWARD CHAIN - Equestrian Property with Stables and Paddock Land – Approximately 4 Acres - A fantastic equestrian opp...
4 Bedroom Detached House | £520,000
1.7 ACRES, PADDOCK AND STABLES Dyson House - a beautifully presented, extended and maintained character cottage dating b...
Nettleton Fields, Nettleton, Market Rasen
5 Bedroom Detached House | £524,500
OPEN WEEKEND - SATURDAY 26TH & SUNDAY 27TH APRIL 10AM - 4PM - Nettleton Fields is an exclusive development of 19 beautif...

Mundys (Market Rasen)
22 Queen Street, Market Rasen, Lincolnshire, LN8 3EH
How much is your home worth?
Use our short form to request a valuation of your property.
Request a Valuation
