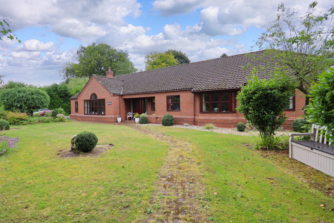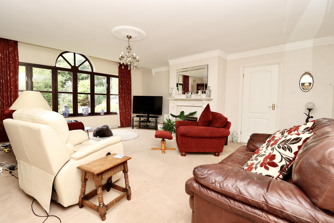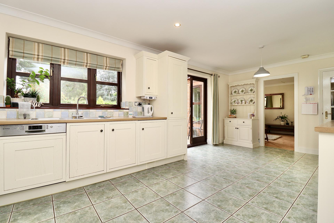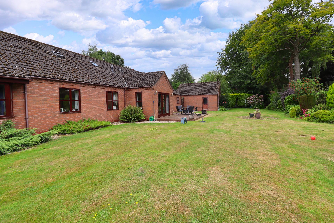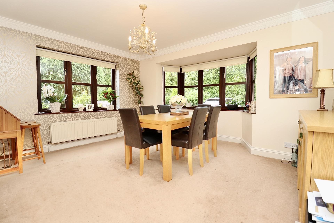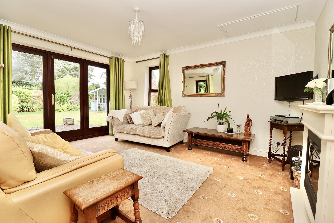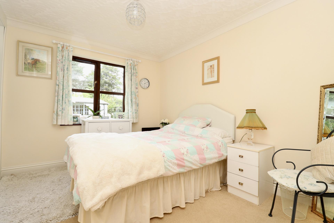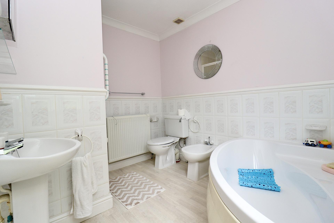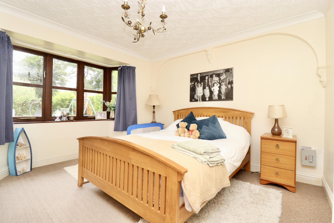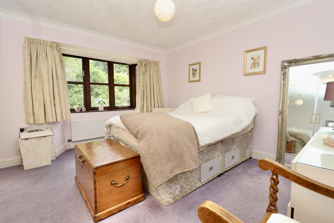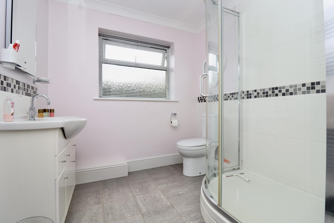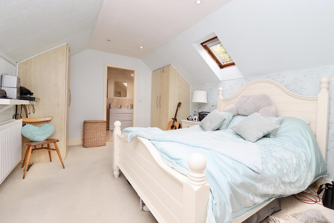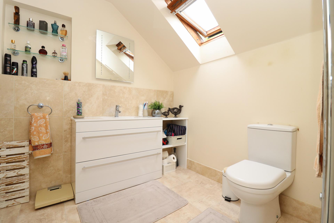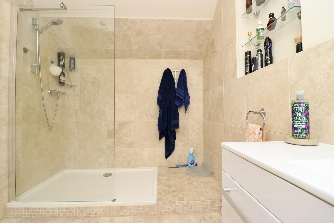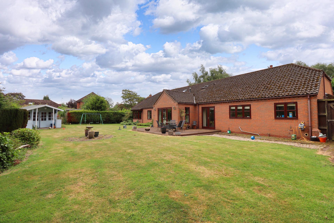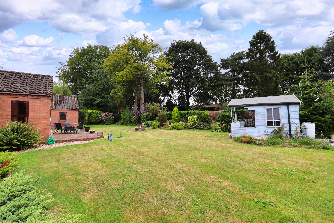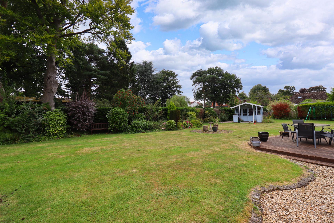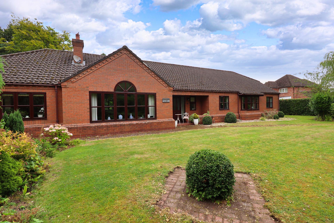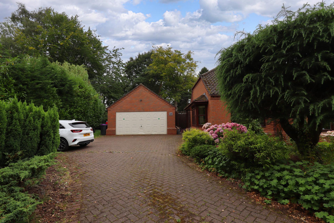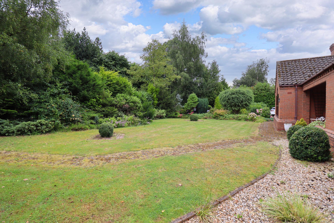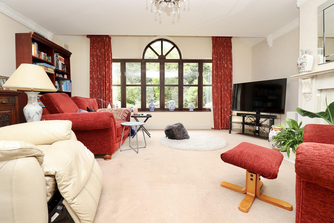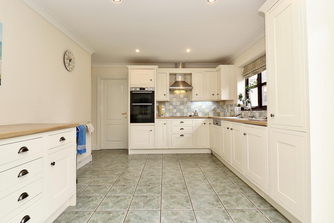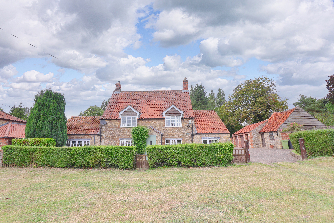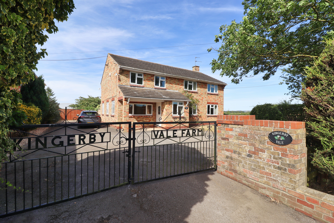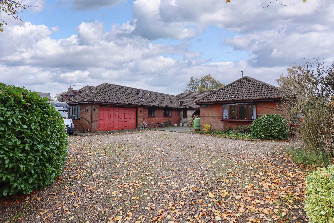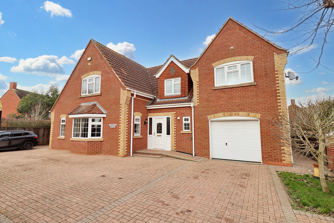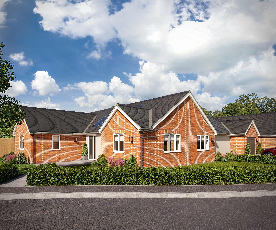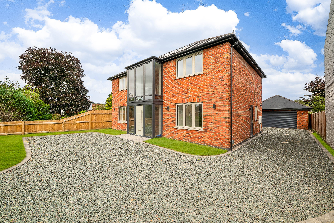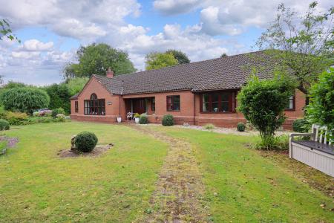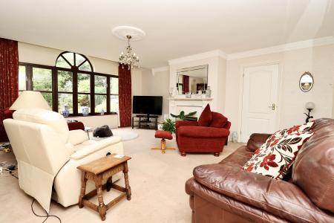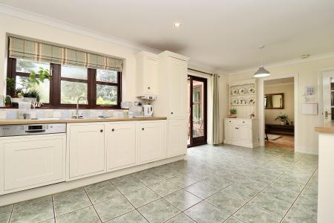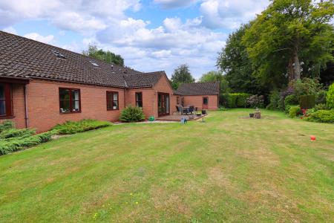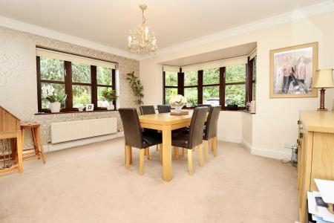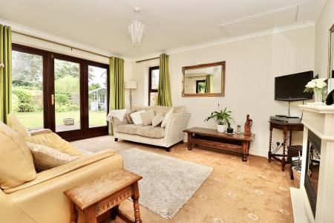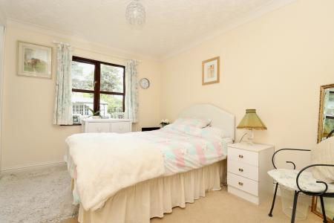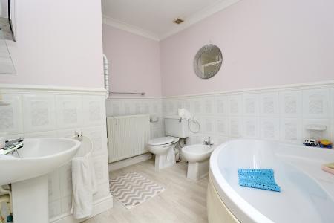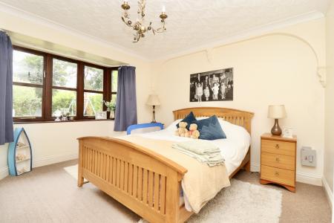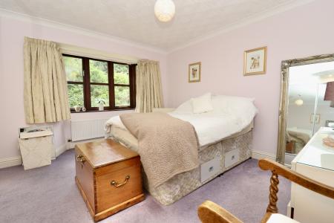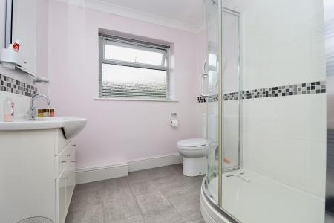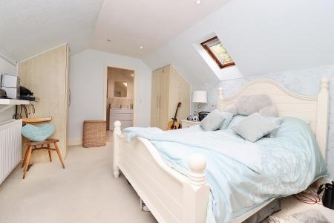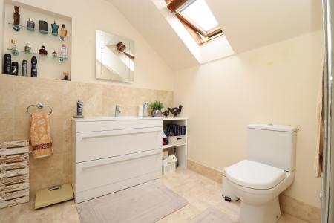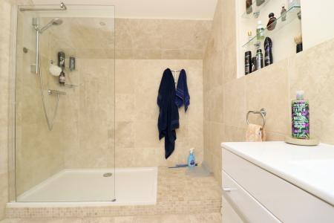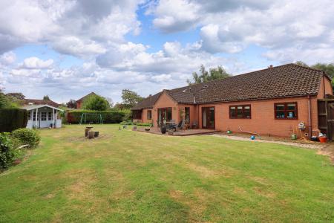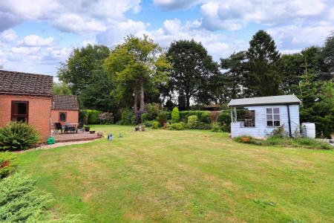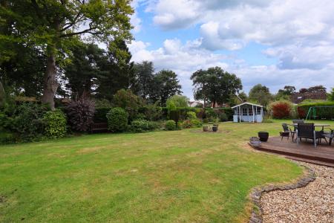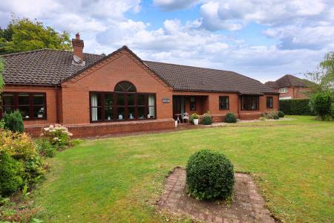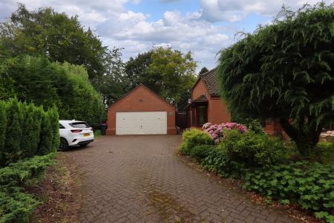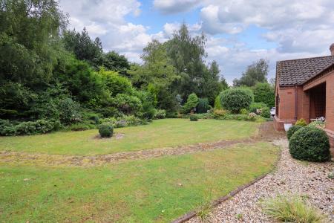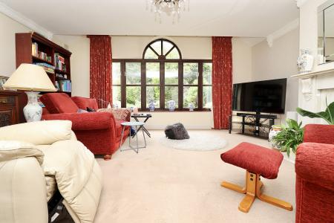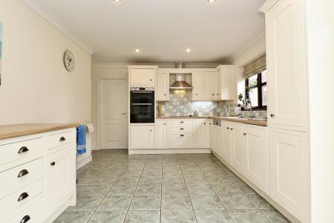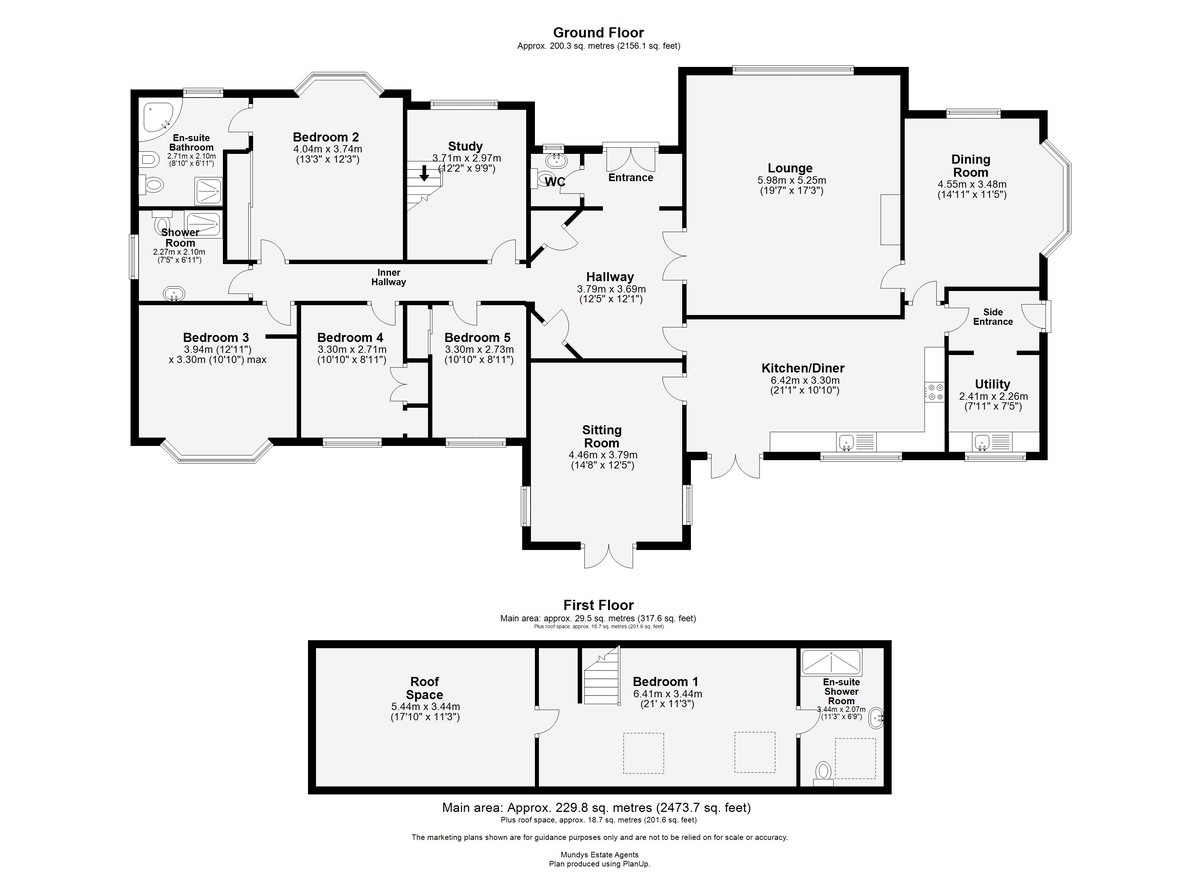- Extensive Detached Bungalow
- Accommodation Over Approx 225m (2400sq feet)
- Set Back from the Road in a Private & Generous Sized Plot
- Versatile Living Accommodation
- Large Driveway & Detached Double Garage
- Short Walk to Market Rasen Town Centre
- Walking Distance to Local Schools
- 5 Bedrooms, 3 Bathrooms & 4 Reception Rooms
- Council Tax Band - F (West Lindsey District Council)
- EPC Energy Rating - D
5 Bedroom Detached Bungalow for sale in Market Rasen
An individually designed and extensive detached bungalow, situated set back from the road down a private driveway and within its own grounds with approximately 0.45 acres (STS). This superb detached property is located within a short walk of the town centre of Market Rasen and walking distance of local schooling. The property offers large living accommodation of over 225m2 (2,400 sq. ft.) and offers flexible living accommodation briefly comprising of Entrance, WC, Hallway, Inner Hallway, Lounge, Sitting Room, Dining Room, Kitchen Diner, Side Entrance, Utility, three Ground Floor Bedrooms, Bedroom Two having an En-Suite Bathroom, additional Shower Room to the Ground Floor and a Study which has stairs leading to the First Floor Bedroom with a further En-Suite Shower Room. Outside the property has a driveway providing ample off-road parking which also gives access to a detached double garage. The property has generous wraparound private gardens. Viewing is essential to appreciate the accommodation on offer and the position it sits within this town centre location.
LOCATION Market Rasen is a thriving Market Town situated on the edge of the Lincolnshire Wolds with the added benefit of a train station and bus services providing regular links to larger Towns and City networks. The Town is renowned for its Golf Course and Racecourse and also has a wonderful range of local independent retail outlets, regular markets in the cobbled market square, various restaurants, boutique hotel and guesthouses, public houses, library, health care providers and good local schooling; Primary Schooling – Market Rasen C of E Primary (Ofsted Graded 'Good'), Secondary Schooling – De Aston School (Ofsted Graded 'Good').
ENTRANCE With double external doors and radiator.
WC With timber window, vinyl flooring, low level WC, wash hand basin and radiator.
HALLWAY With two storage cupboards and opening into the Inner Hallway.
INNER HALLWAY Leading to three Bedrooms, Shower Room and Study.
LOUNGE 19' 7" x 17' 3" (5.97m x 5.26m) , with floor-to-ceiling timber window, fire surround and hearth with gas fire inset and radiator.
DINING ROOM 14' 11" x 11' 5" (4.55m x 3.48m) , with timber window, timber bay window and radiator.
KITCHEN/DINER 21' 1" x 10' 10" (6.43m x 3.3m) , with timber window and double doors, tiled flooring, fitted with a range of wall, base units and drawers with work surfaces over, tiled splashback, stainless steel sink and drainer, integral double oven, four ring ceramic hob with extractor fan over, integrated dishwasher and radiator.
SITTING ROOM 14' 8" x 12' 5" (4.47m x 3.78m) , with two timber windows and double doors, electric fire and radiator.
SIDE ENTRANCE With timber external door, tiled flooring and radiator.
UTILITY ROOM 7' 11" x 7' 5" (2.41m x 2.26m) , with timber window, tiled flooring, base unit with work surface over, tiled splashback, stainless steel sink and drainer and plumbing/spaces for washing machine and tumble dryer.
STUDY 12' 2" x 9' 9" (3.71m x 2.97m) , with timber window, radiator and stairs to First Floor.
BEDROOM 2 13' 3" x 12' 3" (4.04m x 3.73m) , with timber bay window and radiator.
EN-SUITE 8' 10" x 6' 11" (2.69m x 2.11m) , with timber window, vinyl flooring, low level WC, wash hand basin, shower cubicle, corner bath, part-tiled walls and radiator.
BEDROOM 3 12' 11" x 10' 10" (3.94m x 3.3m) , with timber bay window and radiator.
BEDROOM 4 10' 10" x 8' 11" (3.3m x 2.72m) , with timber window, built-in wardrobe and radiator.
BEDROOM 5 10' 10" x 8' 11" (3.3m x 2.72m) , with timber window, built-in wardrobe and radiator.
SHOWER ROOM 7' 5" x 6' 11" (2.26m x 2.11m) , with timber window, tiled flooring, part-tiled walls, low level WC, wash hand basin with vanity unit, heated towel rail, spotlighting and extractor fan.
FIRST FLOOR
BEDROOM 1 17' 3" x 11' 3" (5.26m x 3.43m) , with two Velux windows, radiator and access to roof space.
EN-SUITE 11' 3" x 6' 9" (3.43m x 2.06m) , with Velux window, vinyl flooring, part-tiled walls, low level WC, walk-in shower, wash hand basin with vanity unit, heated towel rail, spotlighting and extractor fan.
OUTSIDE The property is approached via a private driveway leading to off-street parking for multiple vehicles and access to the detached double garage. The wraparound gardens are mainly laid to lawn with a wide variety of mature plants, shrubs and trees, decorative gravelled areas, decked seating area and a summer house.
Property Ref: 735095_102125026010
Similar Properties
4 Bedroom Detached House | £475,000
A four bedroomed detached stone built home located in the heart of the village of Waddingham and is set back from the ro...
4 Bedroom Detached House | £450,000
Situated in the rural village of Bishopbridge, between the Cathedral City of Lincoln and the Market Town of Market Rasen...
4 Bedroom Detached Bungalow | £450,000
A deceptively spacious four-bedroom detached bungalow offering over 200 square meters of accommodation, set back from th...
5 Bedroom Detached House | £485,000
This individually designed five-bedroom property offers spacious living accommodation. It features three reception rooms...
1 Shooters Close, Caistor, Market Rasen
4 Bedroom Detached Bungalow | £499,000
An exceptional and brand new detached bungalow situated within this small exclusive development of seven other bungalows...
4 Bedroom Detached House | £499,950
An excellent and individual detached family home situated just on the outskirts of the sought-after Market Town of Marke...

Mundys (Market Rasen)
22 Queen Street, Market Rasen, Lincolnshire, LN8 3EH
How much is your home worth?
Use our short form to request a valuation of your property.
Request a Valuation
