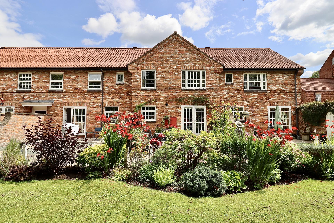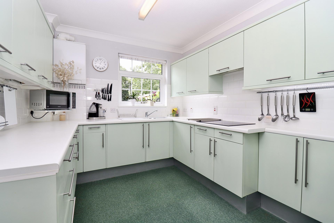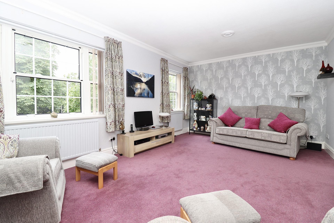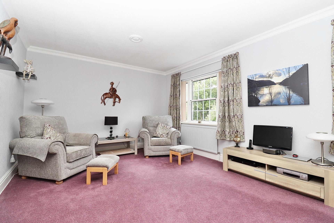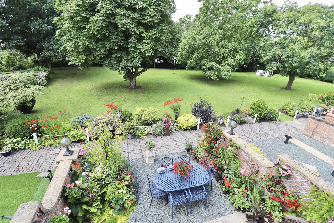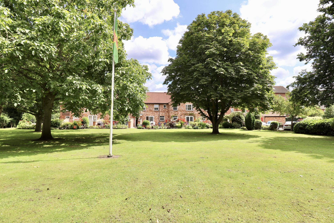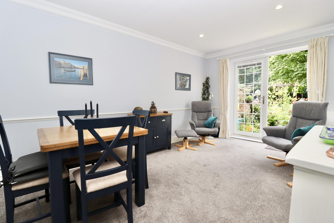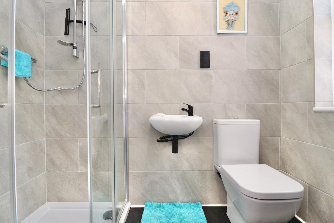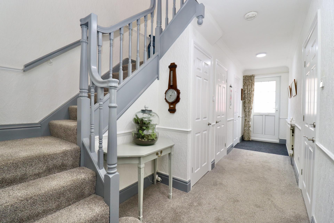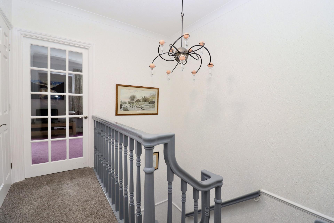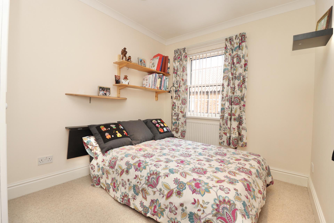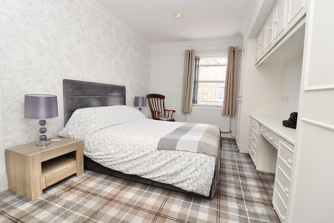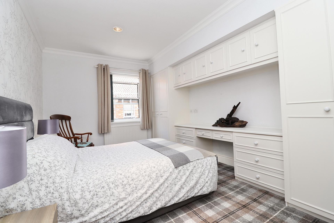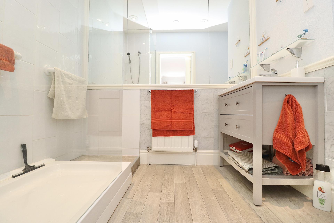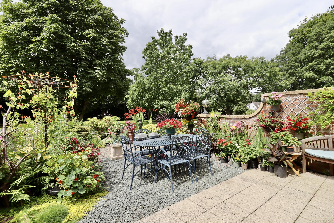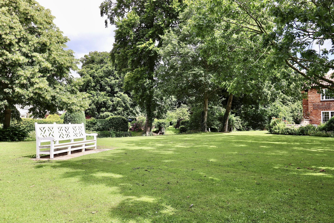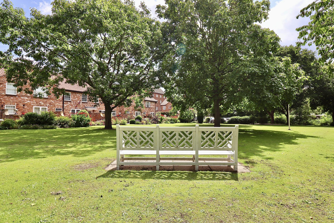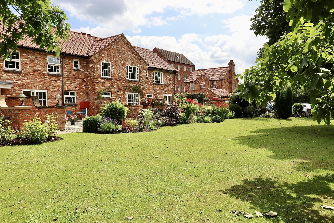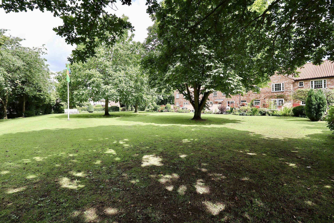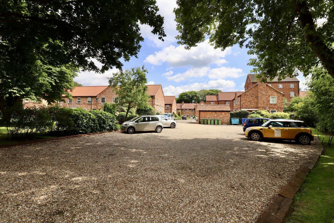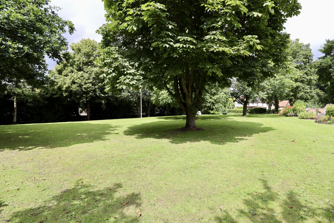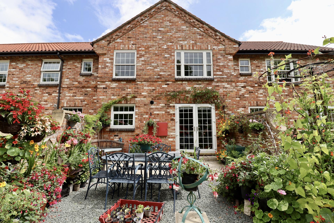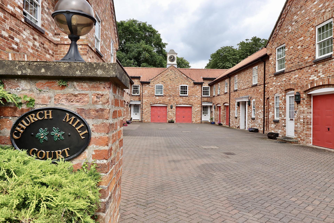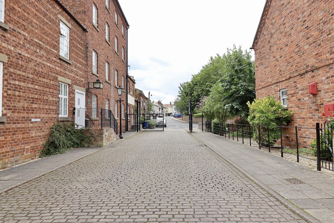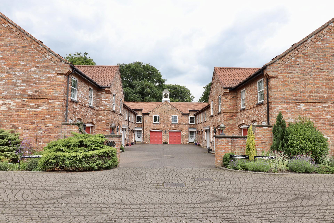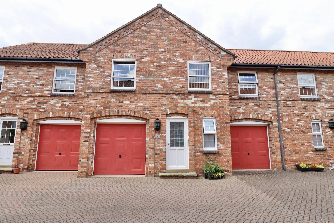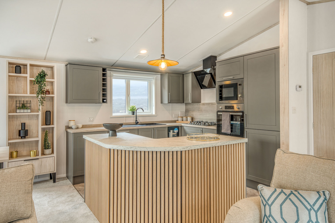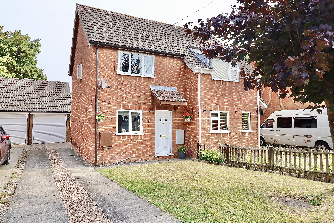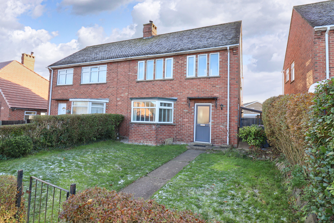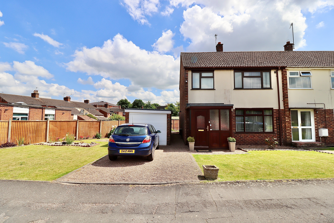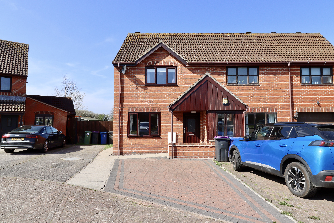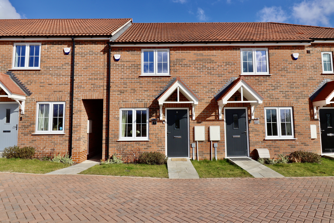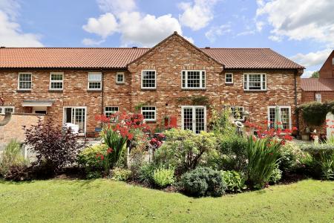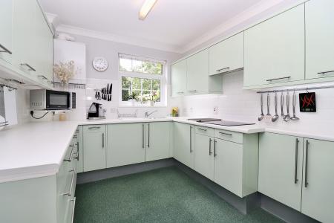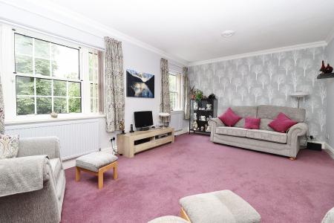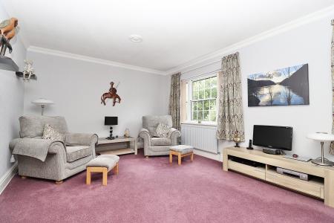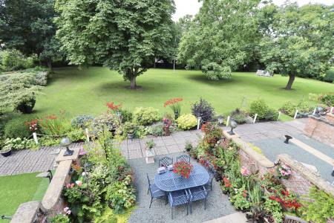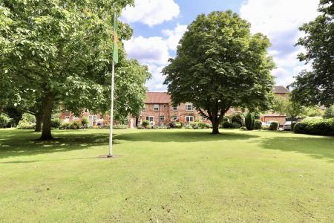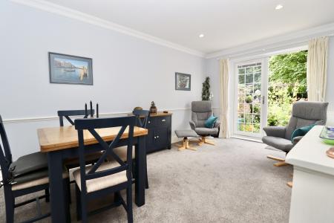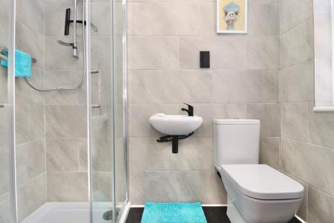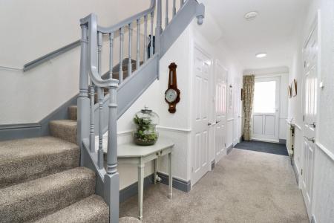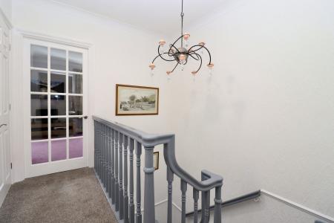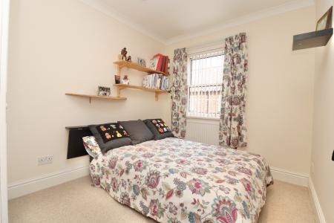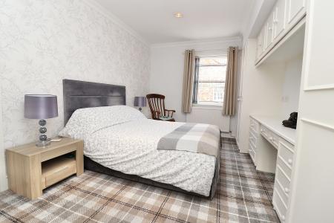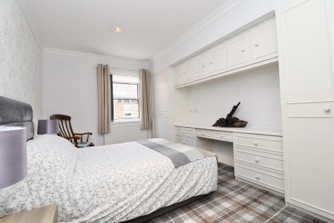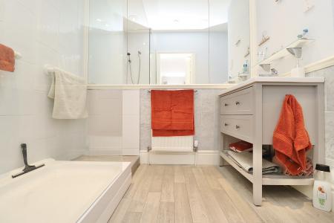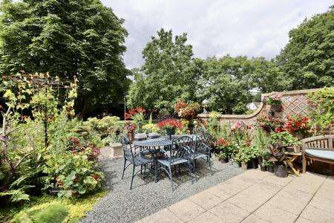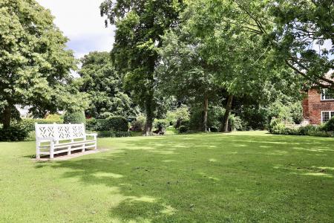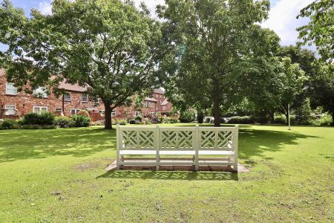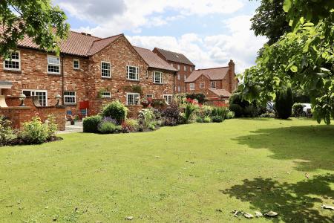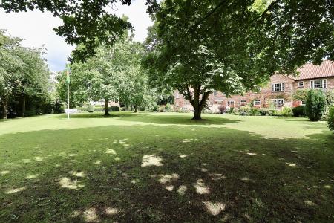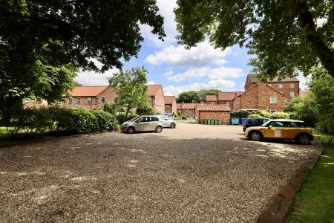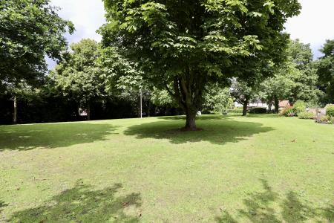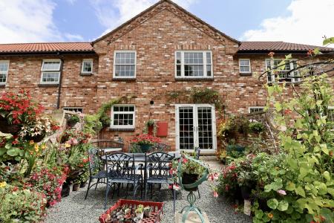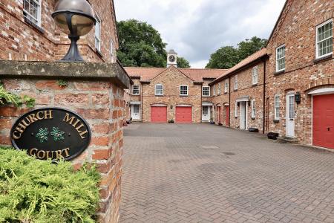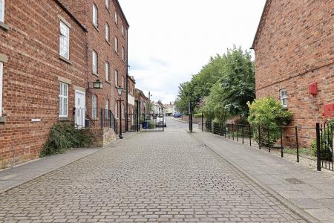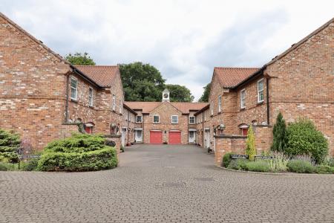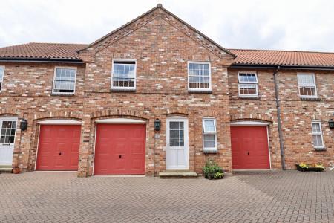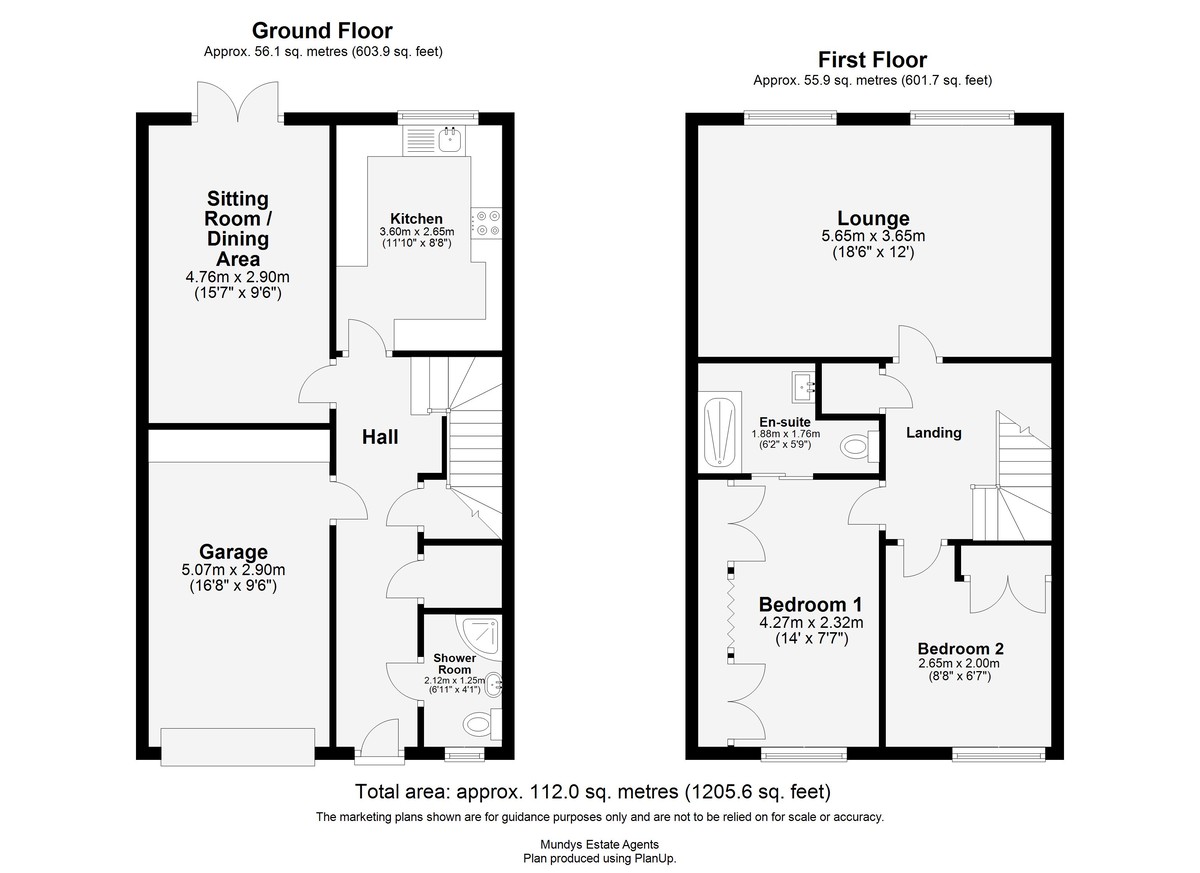- Over 50’s Courtyard Development in the Heart of Market Rasen
- Overlooks Immaculately Maintained Communal Gardens
- Secure Gated Entrance & Garage
- Short Walk to Town Centre, Shops and Facilities
- Well Presented Throughout
- South West Facing Courtyard
- 2 Bedrooms, En-Suite & Shower Room
- Lounge, Sitting / Dining Space & Kitchen
- Council Tax Band - D (West Lindsey District Council)
- EPC Energy Rating - C
2 Bedroom Terraced House for sale in Market Rasen
A fantastic opportunity to purchase a spacious two bedroom mid-town house, located in this exclusive courtyard development within the heart of Market Rasen and within a short walk of a range of local shops and facilities. The property is located on a prime position within the development with a south-west facing courtyard, which overlooks the immaculately maintained communal gardens. This private over-50's development also benefits from having a communal parking area and a designated car washing bay. The property itself offers well-presented living accommodation comprising of Hallway, recently fitted Shower Room, Kitchen and a Sitting Room/Dining Area with double doors to the rear courtyard. A First Floor Landing leads to two Bedrooms, one having an En-Suite Shower Room and a large Lounge overlooking the communal gardens. Furthermore the property has an integrated garage with a utility space and can be accessed off the Entrance Hall. Viewing of the property is essential.
LOCATION Market Rasen is a thriving Market Town situated on the edge of the Lincolnshire Wolds with the added benefit of a train station and bus services providing regular links to larger Towns and City networks. The Town is renowned for its Golf Course and Racecourse and also has a wonderful range of local independent retail outlets, regular markets in the cobbled market square, various restaurants, boutique hotel and guesthouses, public houses, library, health care providers and good local schooling; Primary Schooling – Market Rasen C of E Primary (Ofsted Graded 'Good'), Secondary Schooling – De Aston School (Ofsted Graded 'Good').
LEASEHOLD INFORMATION The lease is currently being extended to 999 years
Annual Ground Rent - £25 per annum.
Ground Rent Reviewed - TBC
Annual Service Charge Amount - £1,400 per annum (paid over a 10 month period).
Service Charge Reviewed - TBC
All figures should be checked with the Vendor/Solicitor prior to Exchange of Contracts and completion of the sale.
HALL With external door, stairs to First Floor, radiator, storage cupboard and understairs storage cupboard.
SHOWER ROOM 6' 11" x 4' 11" (2.11m x 1.5m) , with UPVC double glazed window, fully tiled walls, low level WC, wash hand basin, shower cubicle and heated towel rail.
KITCHEN 11' 10" x 8' 8" (3.61m x 2.64m) , with UPVC double glazed window, fitted with a range of wall, base units and drawers with work surfaces over, tiled splashback, composite sink and drainer, integral double oven, four ring ceramic hob with extractor fan over, integrated fridge freezer and radiator.
SITTING ROOM / DINING AREA 15' 7" x 9' 6" (4.75m x 2.9m) , with UPVC double glazed double doors into the rear courtyard and radiator.
FIRST FLOOR LANDING With access to roof void, airing cupboard with radiator and access to two Bedrooms and Lounge.
BEDROOM 1 14' 0" x 7' 7" (4.27m x 2.31m) , with UPVC double glazed window, radiator and built-in wardrobes, drawers and dressing table.
EN-SUITE 6' 2" x 5' 9" (1.88m x 1.75m) , with vinyl flooring, part-tiled walls, low level WC, wash hand basin with drawers below, walk-in shower, radiator and wall mirror.
BEDROOM 2 8' 8" x 6' 7" (2.64m x 2.01m) , with UPVC double glazed window, built-in wardrobe and radiator.
LOUNGE 18' 6" x 12' 0" (5.64m x 3.66m) , with two UPVC double glazed windows overlooking the communal gardens, electric wall fire and two radiators.
OUTSIDE To the front of the property there is a communal courtyard which gives access into the integrated single garage. To the rear of the property there is a courtyard garden overlooking the communal gardens.
GARAGE 16' 8" x 9' 6" (5.08m x 2.9m) , with electric up and over door, power, lighting and work surface with plumbing/space for washing machine below.
NOTE Please note that no pets are allowed in the building.
Property Ref: 735095_102125031023
Similar Properties
Atlas Lilac Lodge, Watermill Leisure Park
2 Bedroom Park Home | £164,995
This 40ft x 20ft, 2-bedroom Atlas Lilac Lodge offers a spacious and high-quality living environment with residential spe...
2 Bedroom Semi-Detached House | £160,000
NO ONWARD CHAIN - A well presented and extended, two bedroom semi detached house, situated within this quiet cul-de-sac...
Churchill Avenue, Market Rasen
3 Bedroom Semi-Detached House | £159,950
A well-presented, spacious semi-detached three bedroom home benefiting from a convenient location with ease of access to...
3 Bedroom End of Terrace House | £169,950
A three bedroomed end terrace house located in the centre of the popular Market Town of Market Rasen and just a short wa...
3 Bedroom Semi-Detached House | £169,950
A three-bedroom semi-detached house positioned on a corner plot in a quiet cul-de-sac, located within the market town of...
Malt Kiln Crescent, Horncastle
2 Bedroom Terraced House | Offers in excess of £170,000
A well-presented modern two double bedroom mid town house situated in the sought-after Langton Rise development. Located...

Mundys (Market Rasen)
22 Queen Street, Market Rasen, Lincolnshire, LN8 3EH
How much is your home worth?
Use our short form to request a valuation of your property.
Request a Valuation
