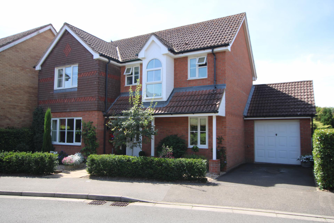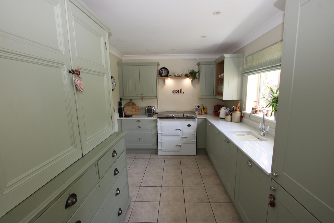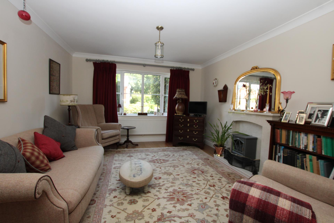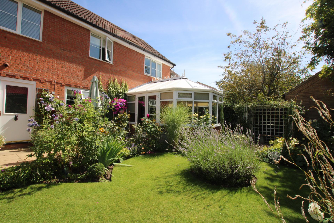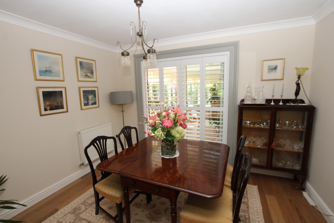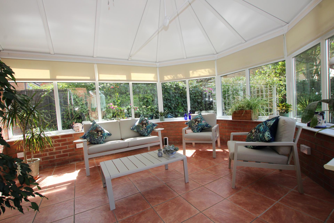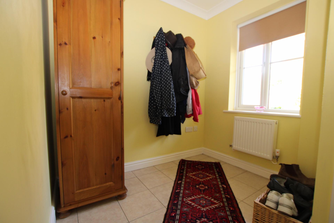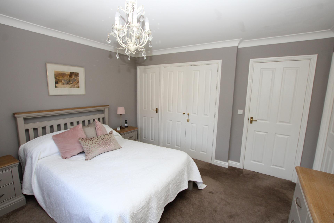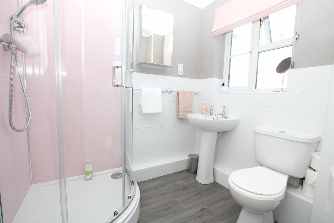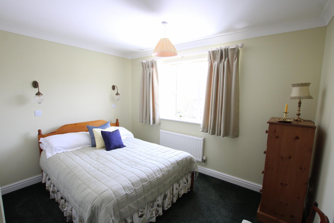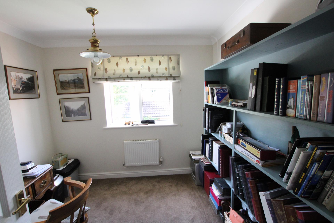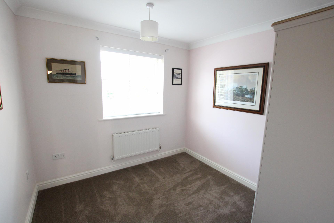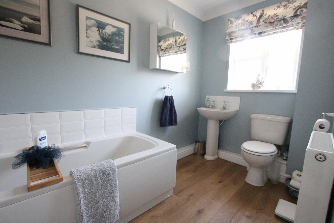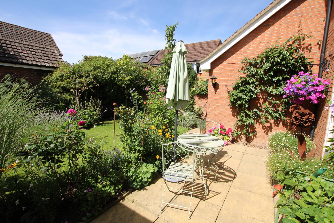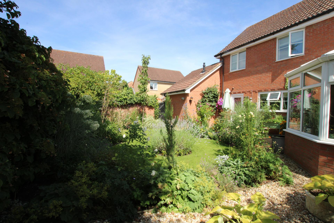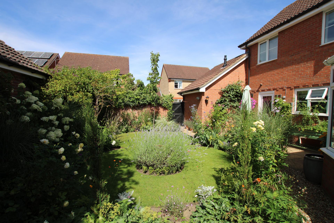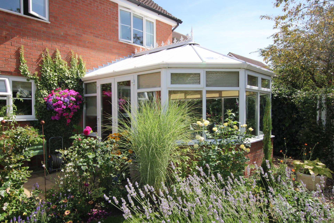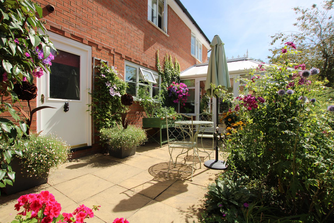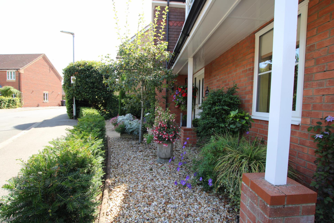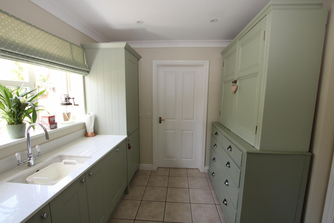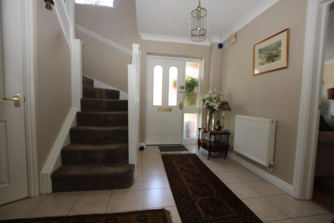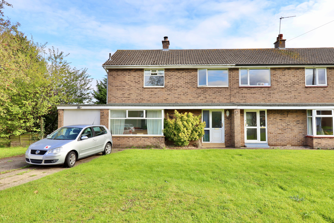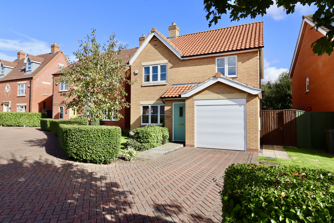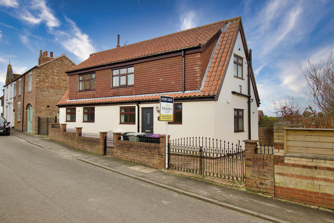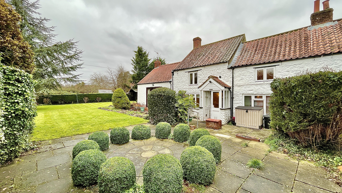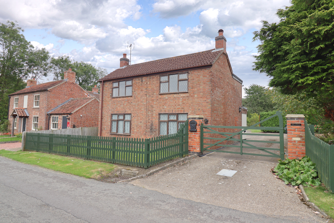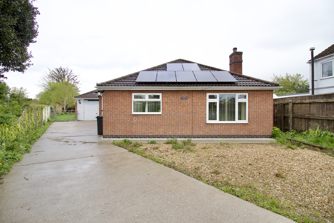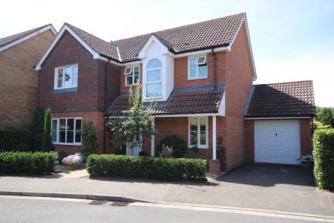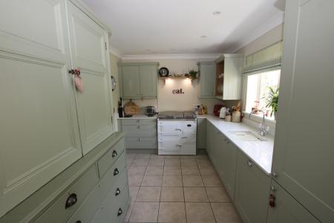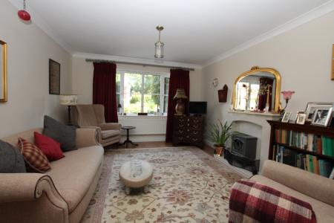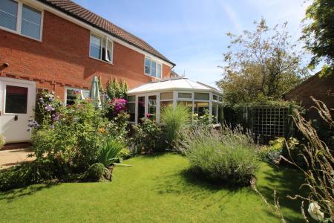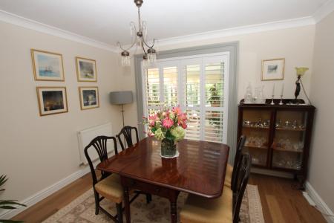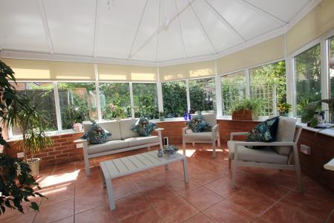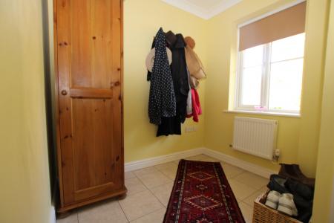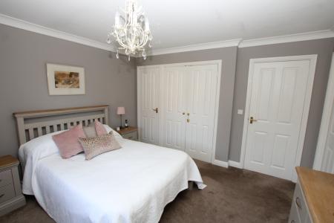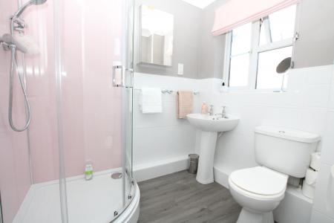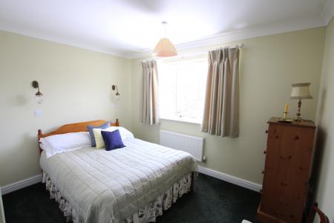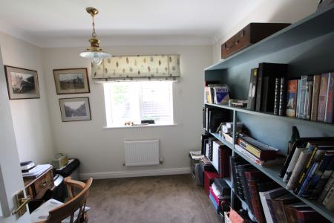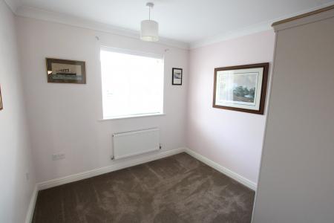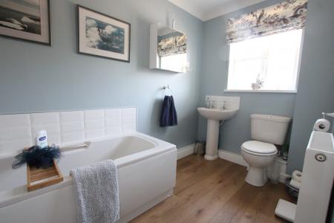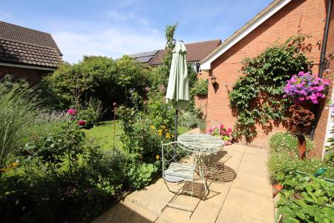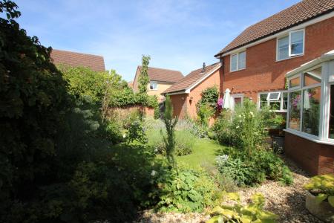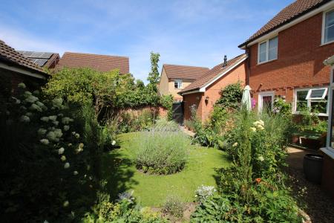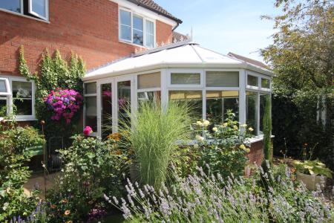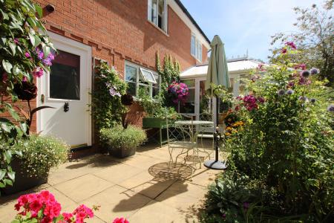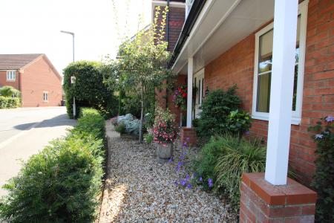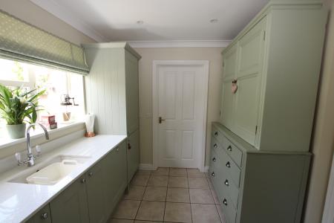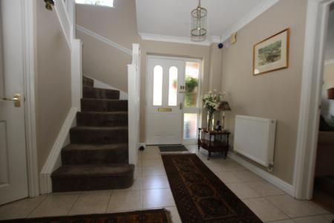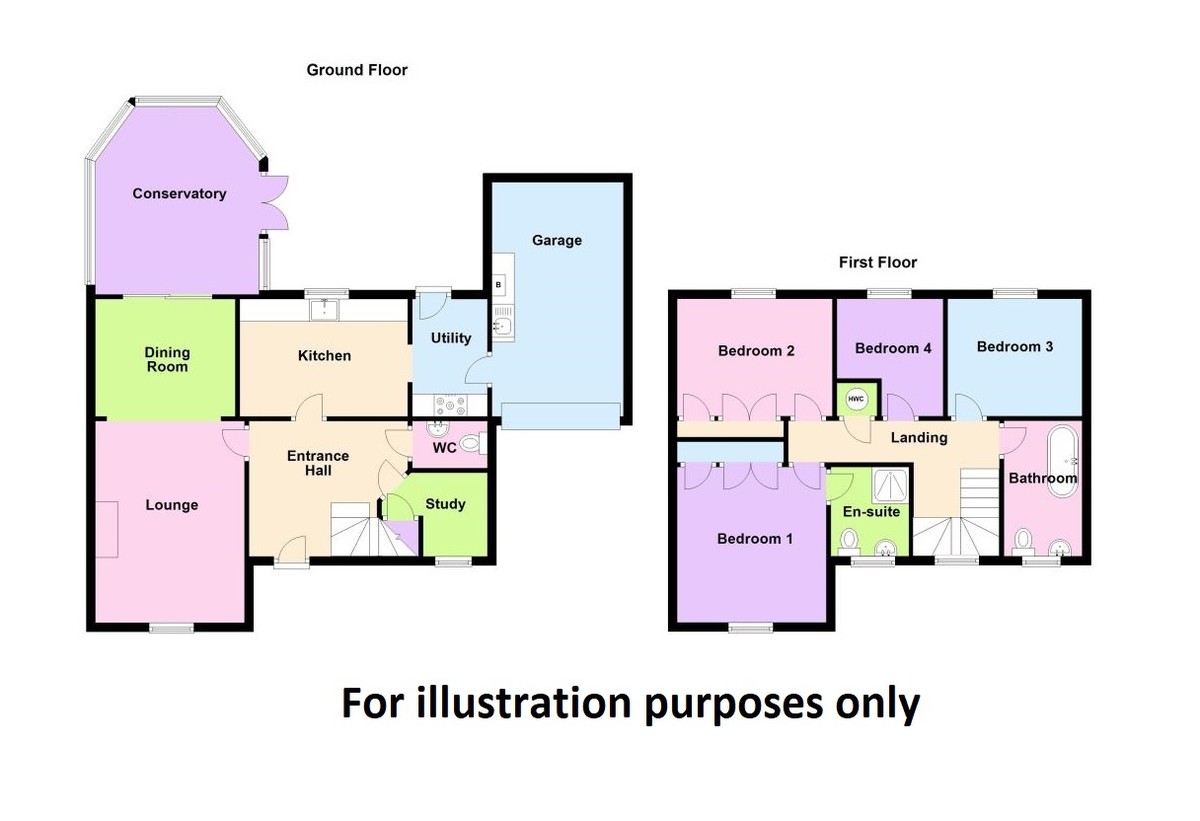- Greatly Improved by the Present Vendor
- Two Reception Rooms and Study
- New Worcester Boiler installed on 22nd May 2023.
- High Quality Kitchen with range of integral appliances and Everhot oven
- Utility Room and Ground Floor WC
- Master Bedroom with En-suite and Built in Wardrobes
- Bedroom Two with Built in wardrobes plus Two Further Bedrooms
- Enclosed Gardens, Off Road Parking and Attached Garage
- Council Tax Band - D (West Lindsey District Council)
- EPC Energy Rating - C
4 Bedroom Detached House for sale in Market Rasen
Beautifully finished and greatly improved by the present Vendors, this sizeable family home is desirably situated in this popular residential location in the popular town of Market Rasen and offers generous and well planned living accommodation to briefly comprise of the welcoming Reception Hallway, WC, Study (currently utilised as a Boot Room), newly fitted Kitchen with a range of fitted appliances, Utility Room with bespoke fitted storage, Lounge with double oak veneer doors opening to the Dining Room and sliding doors with fitted bespoke bi-folding shutters to the large Conservatory, First Floor Landing, Master Bedroom with a range of fitted wardrobes and newly fitted En-Suite Shower Room, Bedroom Two with a range of fitted wardrobes, two Further Bedrooms and the newly fitted Family Bathroom. Outside there are attractive low maintenance gardens to the front elevation with a tarmacadam side driveway providing off road parking and leading, in turn, to the attached Single Garage. To the rear elevation, the good sized, walled landscaped gardens offer a variety of external seating areas surrounding the formal lawns and pleasantly ordered by well stocked flowerbeds. An early viewing is highly recommended.
LOCATION Market Rasen is a thriving Market Town situated on the edge of the Lincolnshire Wolds with the added benefit of a train station and bus services providing regular links to larger Towns and City networks. The Town is renowned for its Golf Course and Racecourse and also has a wonderful range of local independent retail outlets, regular markets in the cobbled market square, various restaurants, boutique hotel and guesthouses, public houses, library, health care providers and good local schooling; Primary Schooling – Market Rasen C of E Primary (Ofsted Graded 'Good'), Secondary Schooling – De Aston School (Ofsted Graded 'Good').
NOTE - New Worcester Boiler installed on 22nd May 2023.
MAINTENANCE CHARGE INFORMATION An annual maintenance charge (£150.00 for 2022-23) is payable for the upkeep of exterior areas including the two playparks, dog walking areas and central wildlife habitat which is planned to be partly planted as wildflower meadow to encourage biodiversity.
All figures should be checked with the Vendor/Solicitor prior to Exchange of Contracts and completion of the sale.
RECEPTION HALL Covered portico with hardwood entrance door with frosted glazed inset panels and complimenting glazed full side panel opening into the welcoming Reception Hallway, having tiled flooring, radiator, two ceiling light points, wall mounted central heating control panel, doors to all principal ground floor rooms and the staircase leading to the First Floor Landing.
STUDY 5' 6" x 6' 11" (1.68m x 2.13m) max Currently utilised as a Cloaks and Boot Room, having uPVC window to the front elevation, tiled flooring, ceiling light point, under stairs recess storage cupboard and radiator.
WC 5' 6" x 3' 6" (1.70m x 1.07m) Having tiled flooring, extractor, ceiling light point, WC, wash hand basin with tiled splash-backs and radiator.
LOUNGE 12' 4" x 15' 2" (3.77m x 4.63m) Having oak laminate flooring, ceiling light point, uPVC window to the front elevation, radiator, decorative feature polished granite fireplace with inset electric living flame effect faux log burner (included in the sale) and oak veneer double doors opening into the Dining Room.
DINING ROOM 9' 4" x 11' 4" (2.87m x 3.46m) Having oak laminate flooring, ceiling light point, radiator and uPVC sliding doors to the Conservatory with bespoke fitted bi-folding shutters.
CONSERVATORY 13' 9" x 11' 3" (4.21m x 3.45m) With uPVC windows and double doors to the rear garden, centre fan and light point, power and lighting. The Vendors have advised that the Conservatory furniture shall be included in the sale.
KITCHEN 12' 3" x 9' 11" (3.74m x 3.03m) Recently fitted bespoke Kitchen with high quality shaker style units to base level and contrasting mirror flecked quartzine work surface over with complimenting up-stands, inset sink with mixer tap over and further complimenting units and plate rack to eye level, large complimenting dresser unit, integral fridge, freezer, dishwasher and freestanding Everhot electric range cooker(included in the sale), uPVC window to the rear elevation, recessed down-lighting, tiled flooring and door to the Utility Room.
UTILITY ROOM 5' 6" x 5' 10" (1.69m x 1.80m) to cupboards Door leading to the Garage, hardwood and glazed inset frosted panelled door to the rear garden, having tiled flooring, ceiling light point, central heating controls, space for washing machine with mirror flecked quartzine work surface above and complimenting unit to eye level and further bespoke fitted full length storage cupboards.
FIRST FLOOR LANDING With arched feature uPVC window to the front elevation, loft access hatch, radiator and doors to all principal rooms.
MASTER BEDROOM 13' 3" x 12' 4" (4.04m x 3.78m) With uPVC window to the front elevation, ceiling light point, radiator, fitted wardrobes and door to the En-Suite.
EN-SUITE 5' 9" x 6' 9" (1.77m x 2.08m) With uPVC frosted window to the front elevation, non-slip grey oak effect vinyl flooring, WC, corner shower cubicle with sliding opening doors and direct feed shower, wash hand basin, partly tiled walls, recessed down-lighting and extractor fan.
BEDROOM TWO 11' 8" x 8' 6" (3.58m x 2.60m) With uPVC window to the rear elevation, fitted wardrobes, ceiling light point, two wall light points and radiator.
BEDROOM THREE 9' 6" x 8' 11" (2.92m x 2.73m) With uPVC window to the rear elevation, ceiling light point and radiator.
BEDROOM FOUR 9' 4" x 9' 2" (2.85m x 2.80m) max Currently used as a Study, with uPVC window to the rear elevation, ceiling light point and radiator.
FAMILY BATHROOM 5' 11" x 10' 4" (1.81m x 3.15m) With frosted uPVC window to the front elevation, radiator, panelled bath with telephone style mixer handset and tiled splash-backs, WC, wash hand basin, extractor, shaver point, partly tiled walls, radiator/towel rail, oak effect non slip vinyl flooring and recessed down-lighting.
OUTSIDE To the front of the property there is a low maintenance pebble finished garden with miniature hedging and pedestrian pathway leading to the front entrance. To the side of the property there is a driveway providing off road parking and giving access to the Integral Garage and providing pedestrian access to the rear with space for wheelie bin storage. To the rear of the property the walled gardens include paved patio areas, formal lawns, flowerbeds and borders leading to an additional pebble finished seating area to the rear of the Conservatory.
GARAGE 9' 6" x 17' 1" (2.92m x 5.21m) With up and over door to the front, courtesy door to the Utility Room, power, lighting and fitted with base units and drawers, space for automatic washing machine and a wall mounted gas fired central heating boiler.
Important information
This is not a Shared Ownership Property
This is a Freehold property.
Property Ref: 735095_102125026195
Similar Properties
3 Bedroom Semi-Detached House | £295,000
HOUSE WITH POTENTIAL DEVELOPMENT OPPORTUNITY (Subject to Planning Permission). A well-presented three bedroom semi-detac...
4 Bedroom Detached House | £295,000
The accommodation includes an Entrance Hall, WC and a spacious Lounge, the modern Kitchen-Diner with double doors leadin...
4 Bedroom Detached House | £293,950
Situated in a desirable elevated position within this popular Wolds village, 'Cobwebs' is a fully renovated and extended...
Cow Lane, Tealby, Market Rasen
3 Bedroom Semi-Detached House | £300,000
This is a beautiful example of a Three Bedroomed Semi-Detached Period Cottage, positioned in this picturesque village of...
Silver Street, Minting, Horncastle
3 Bedroom Detached House | Offers in region of £305,000
This detached cottage, set on a generous plot of approximately 0.34 acres (STS), offers excellent potential for extensio...
3 Bedroom Detached Bungalow | £315,000
A larger than average three double bedroom detached bungalow situated in this non-estate position, within easy access to...

Mundys (Market Rasen)
22 Queen Street, Market Rasen, Lincolnshire, LN8 3EH
How much is your home worth?
Use our short form to request a valuation of your property.
Request a Valuation
