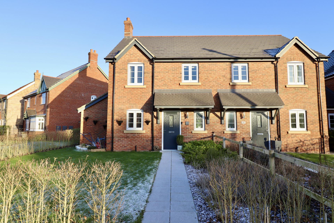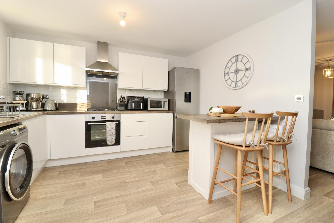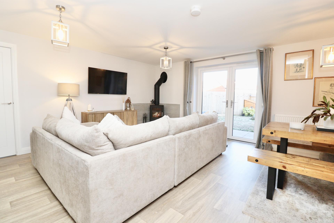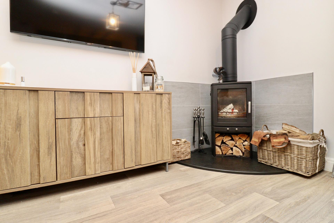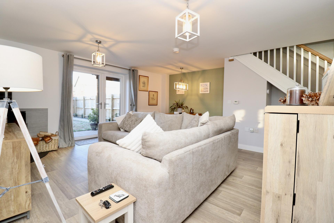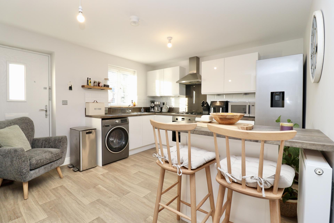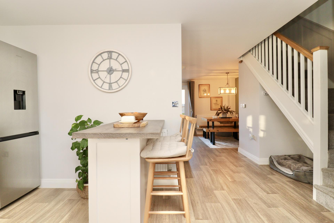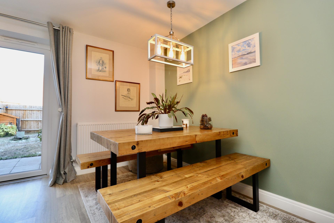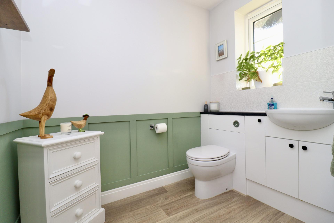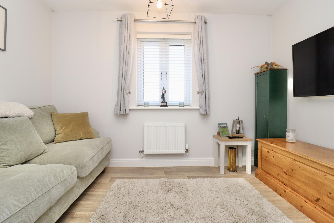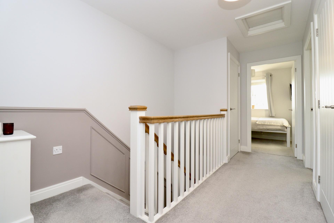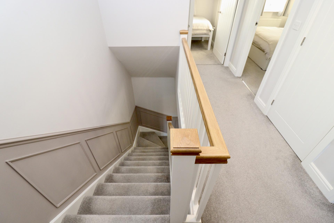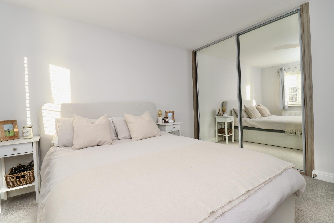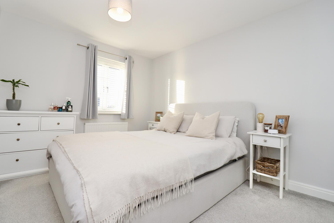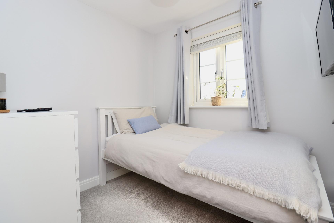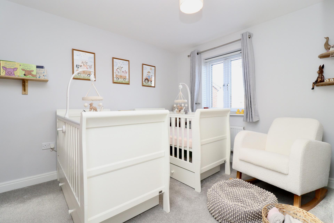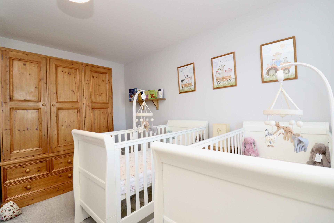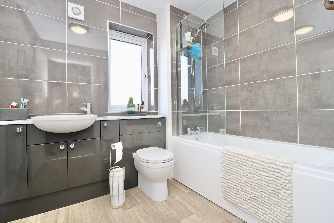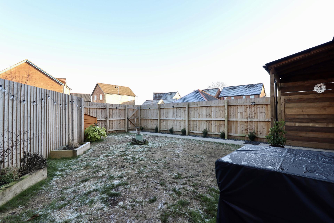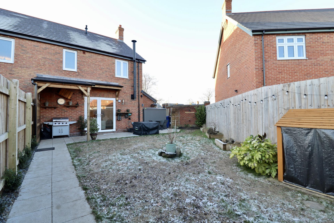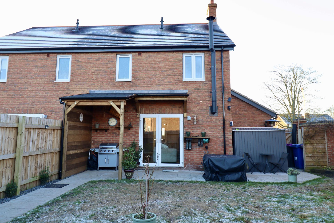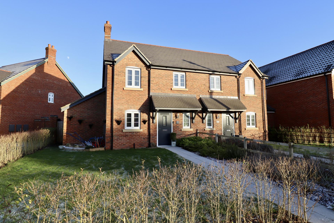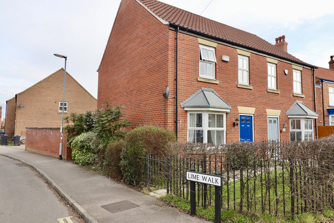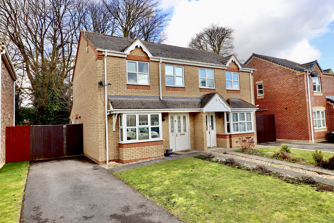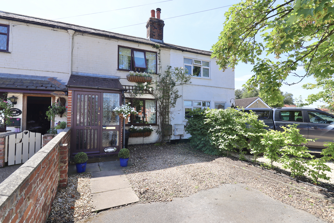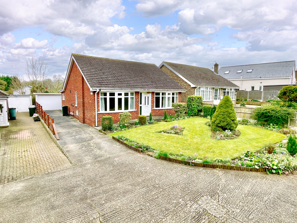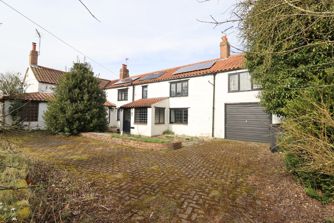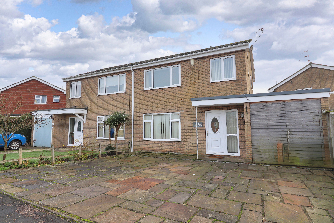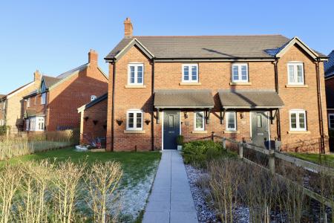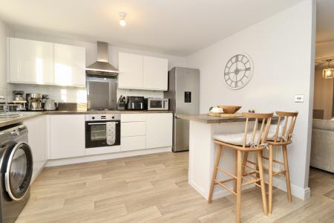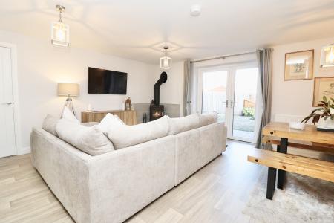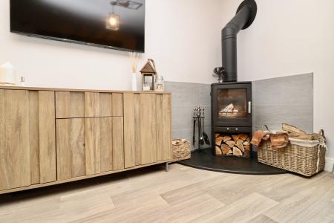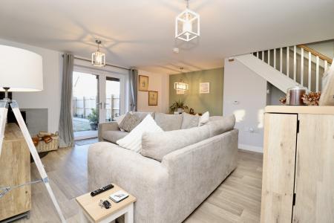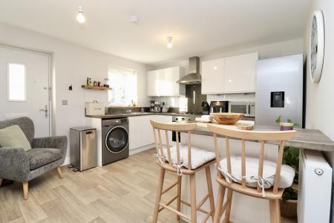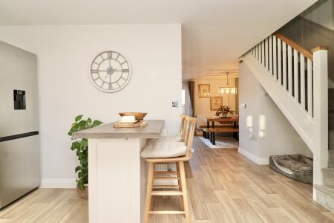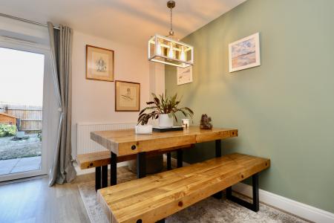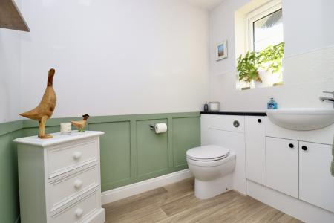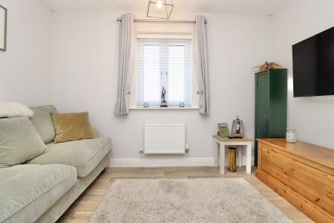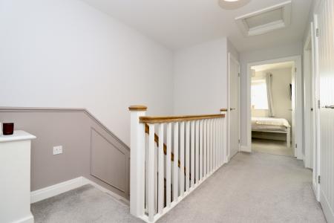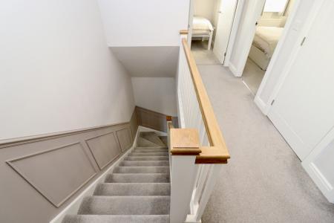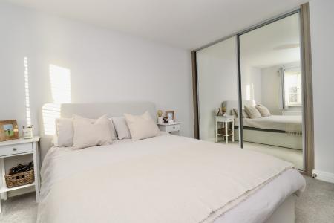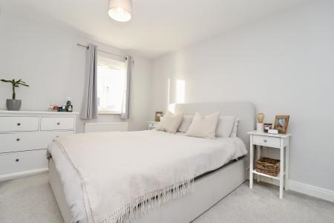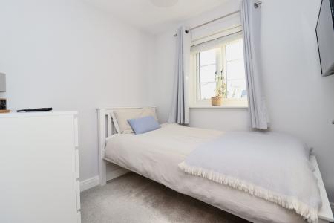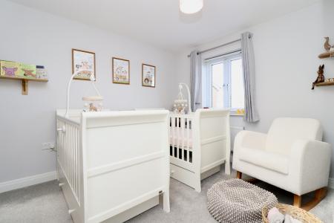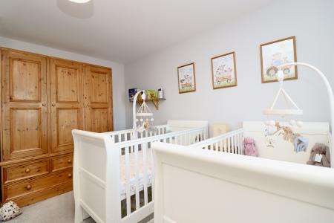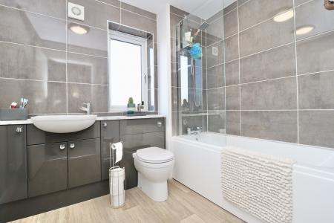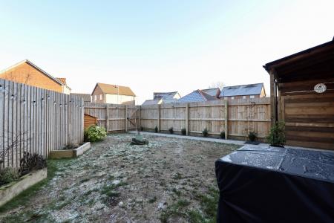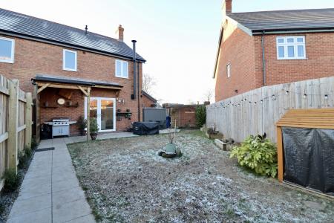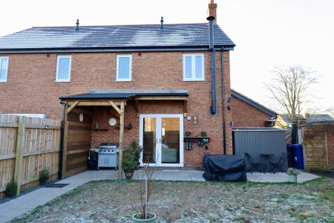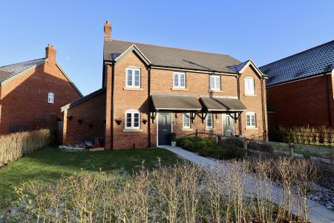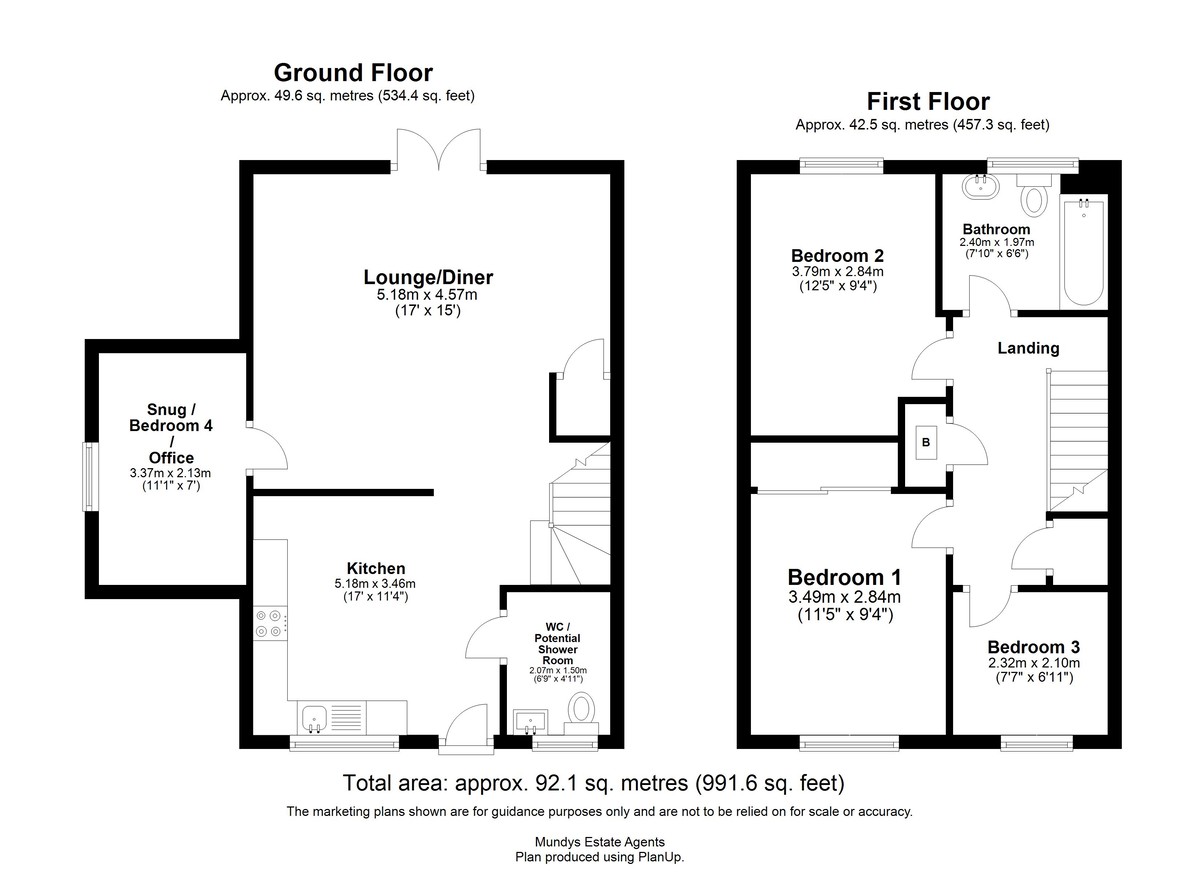- ATTENTION FIRST TIME BUYERS
- Available to first-time buyers under the Government First Homes scheme
- Own 100% of the Home but Only Pay 70% of the Market Value
- 30% Discount under the First Home Government Scheme
- Designed as a ‘Forever Home’
- 3 Bedrooms with Possibility of a Downstairs Bedroom
- Bathroom & Downstairs WC / Potential Shower Room
- Modern Open Plan Living with a Log Burner
- EPC Energy Rating - B
- Council Tax Band - B (West Lindsey District Council)
3 Bedroom Semi-Detached House for sale in Market Rasen
This semi detached home is available to first-time buyers at 70% of the market value, with a 30% discount funded by the government through the First Homes scheme. Exclusively for first time buyers, the property offers excellent value and a great opportunity to step onto the property ladder. Designed as a 'forever home,' the house includes an additional downstairs room that can be used as a bedroom, and the downstairs WC is ready for conversion into a shower room. The layout is thoughtfully designed with ease of access in mind. Located on the sought-after Chestnut Homes development, this property enjoys a prime position on the edge of the market town of Market Rasen. The open-plan living layout features a breakfast kitchen with a breakfast bar, a lounge/diner with a log burner, and double doors opening onto the rear garden. There's also a snug that can be used as an office or an extra bedroom. Upstairs, there are three bedrooms and a family bathroom. The property also includes two allocated parking spaces and a rear garden with a BBQ area.
LOCATION Market Rasen is a thriving Market Town situated on the edge of the Lincolnshire Wolds with the added benefit of a train station and bus services providing regular links to larger Towns and City networks. The Town is renowned for its Golf Course and Racecourse and also has a wonderful range of local independent retail outlets, regular markets in the cobbled market square, various restaurants, boutique hotel and guest houses, public houses, library, health care providers and good local schooling; Primary Schooling – Market Rasen C of E Primary (Ofsted Graded 'Good'), Secondary Schooling – De Aston School (Ofsted Graded 'Good').
BREAKFAST KITCHEN 17' 0" x 11' 4" (5.18m x 3.45m) With UPVC double glazed window and composite external door, vinyl flooring, fitted with a range of wall, base units and drawers with work surfaces over, matching upstand and tiled splashbacks, stainless steel sink unit and drainer, integrated oven, four ring gas hob with extractor fan over, plumbing and space for washing machine, space for fridge freezer and a breakfast bar with storage under.
LOUNGER DINER 17' 0" x 15' 0" (5.18m x 4.57m) With UPVC double glazed double doors, vinyl flooring, log burner with tiled surround and two radiators.
SNUG / BEDROOM 4 / OFFICE 11' 1" x 7' 0" (3.38m x 2.13m) With UPVC double glazed window, vinyl flooring and radiator.
WC/POTENTIAL SHOWER ROOM With UPVC double glazed window, vinyl flooring, low level WC, wash hand basin, radiator and extractor fan. (please note that under the vinyl flooring there is drainage prepared for the conversion of a shower room)
FIRST FLOOR LANDING With access to the roof void, storage cupboard and an airing cupboard housing the gas fired central heating boiler.
BEDROOM 1 11' 5" x 9' 4" (3.48m x 2.84m) With UPVC double glazed window, fitted wardrobe and radiator.
BEDROOM 2 12' 5" x 9' 4" (3.78m x 2.84m) With UPVC double glazed window and radiator.
BEDROOM 3 7' 7" x 6' 11" (2.31m x 2.11m) With UPVC double glazed window and radiator.
BATHROOM 7' 10" x 6' 6" (2.39m x 1.98m) With UPVC double glazed window, vinyl flooring, low level WC, Wash hand basin with cupboard space below and surface to the side, bath with tiled surround and mains shower over, radiator and extractor fan.
OUTSIDE To the front of the property there is a lawned garden with hedging surround and a pathway to the front door. There is access to the side of the property with a gate leading the rear garden. To the rear there is a lawned garden, raised planters, a patio seating area, a covered BBQ area and garden shed. There is gated access leads to the rear of the property with two allocated parking spaces.
ELIGIBILITY REQUIREMENTS • All purchasers must be first time buyers.
• Total household income of less than £80,000 per annum.
• Mortgage required for at least 50% of the discounted price
of the property.
Property Ref: 735095_102125032513
Similar Properties
3 Bedroom Semi-Detached House | £186,000
A modern three Bedroom Semi Detached home located just a short walk from Market Rasen town centre, offering access to a...
3 Bedroom Semi-Detached House | £185,000
NO ONWARD CHAIN - A three bedroomed semi-detached home located in this quiet cul-de-sac and within a short walk of Marke...
Gainsborough Road, Middle Rasen
2 Bedroom Terraced House | £185,000
A two double bedroom mid terraced cottage located in the popular village of Middle Rasen, within walking distance of the...
South Rise, Binbrook, Market Rasen
3 Bedroom Detached Bungalow | £200,000
An extended three bedroom detached bungalow situated in the popular village location of Binbrook and within walking dist...
3 Bedroom Cottage | £200,000
FULL RENOVATION REQUIRED! A three bedroomed semi-detached cottage located on the edge of the village of Glentham. Locate...
3 Bedroom Semi-Detached House | £200,000
A three bedroom semi-detached home, located on a larger than average corner plot with gardens to both the side and rear...

Mundys (Market Rasen)
22 Queen Street, Market Rasen, Lincolnshire, LN8 3EH
How much is your home worth?
Use our short form to request a valuation of your property.
Request a Valuation
