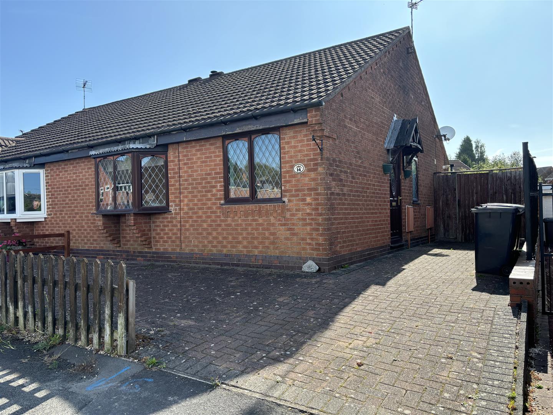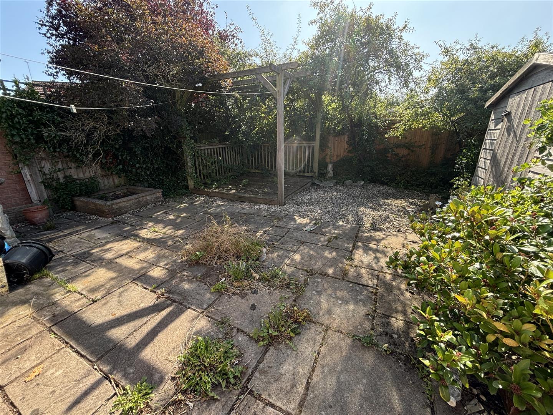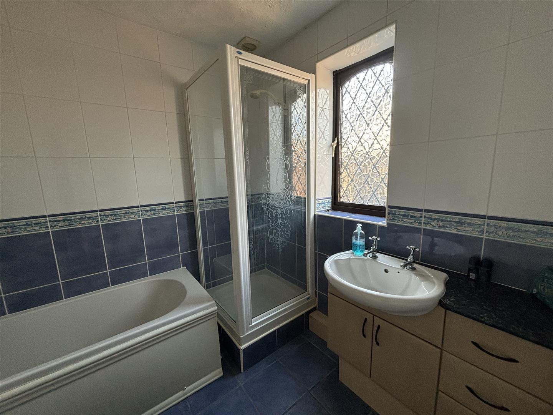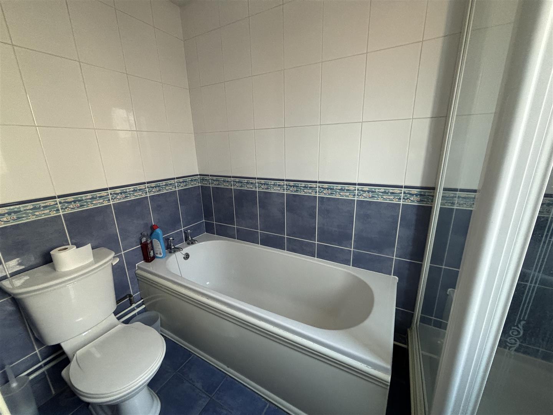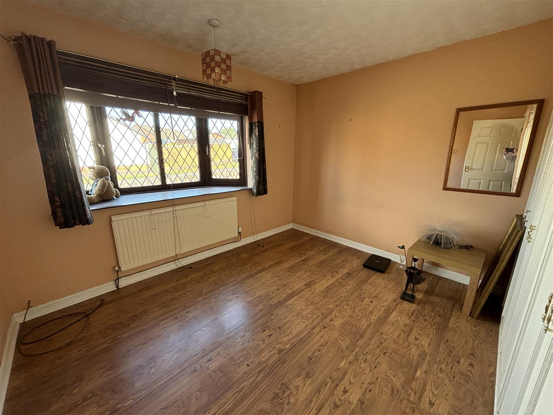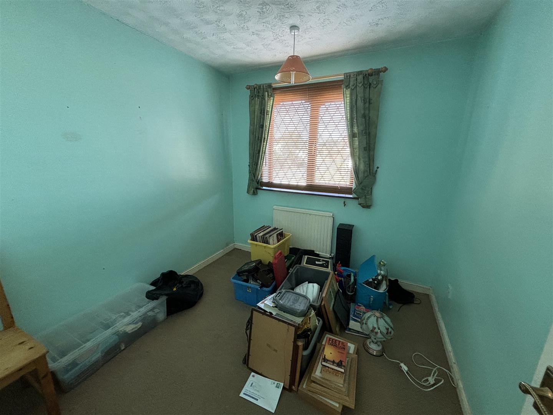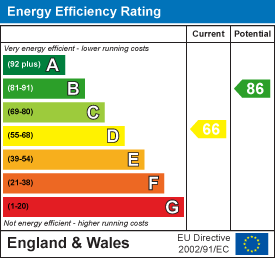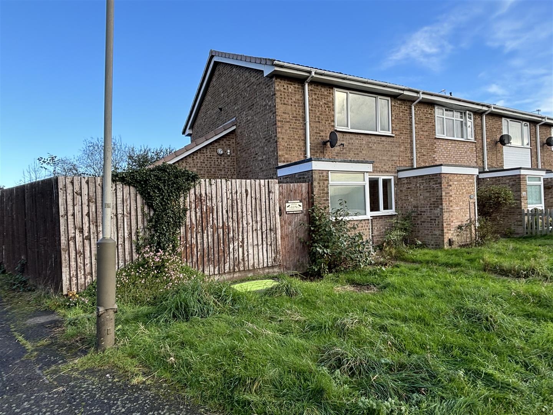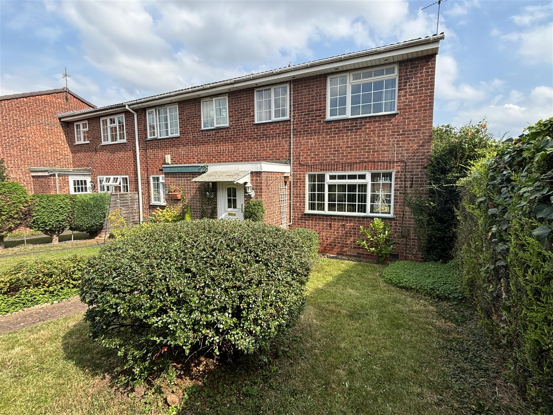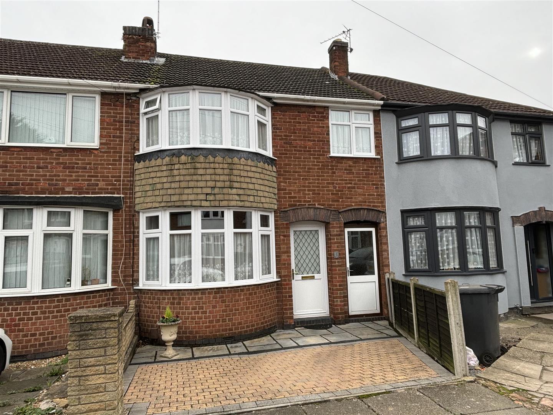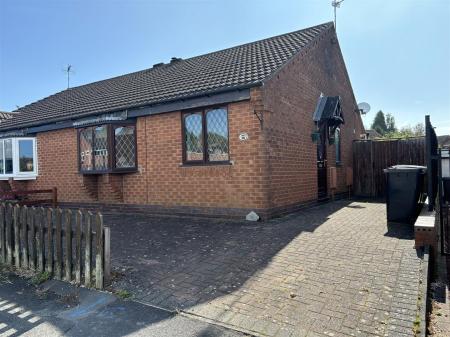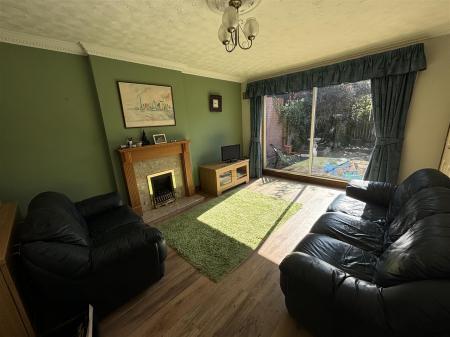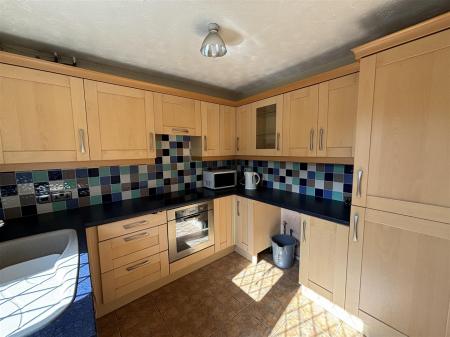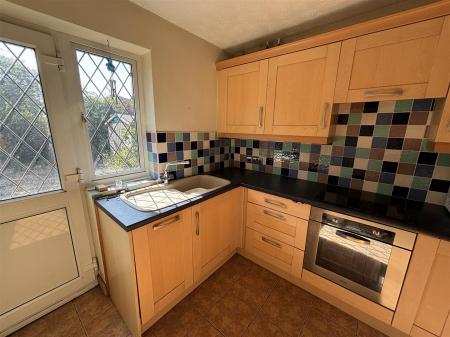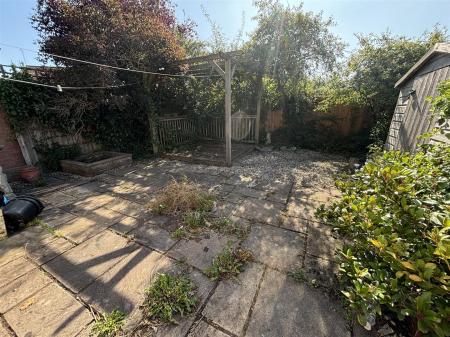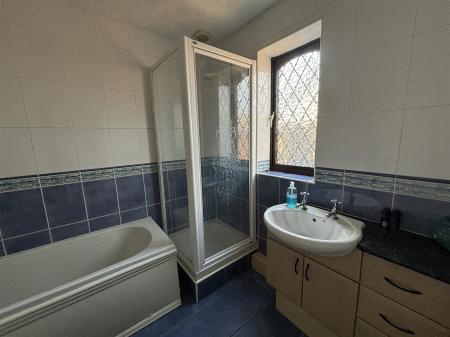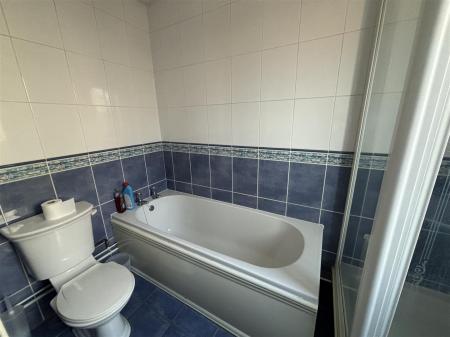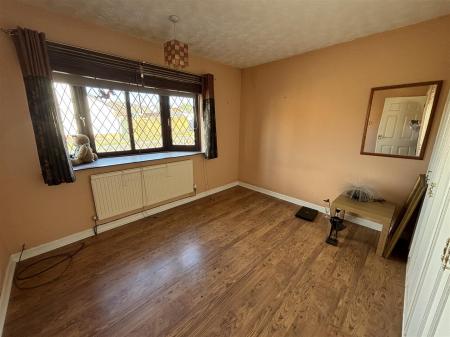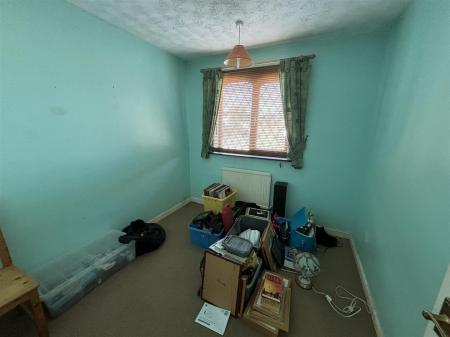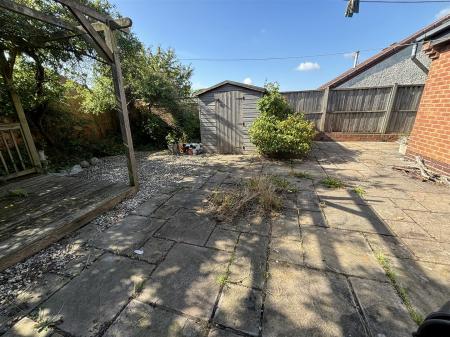- SEMI DETACHED BUNGALOW
- 2 BEDROOMS
- IN NEED OF SOME IMPROVEMENT
- FULL GAS CENTRAL HEATING
- UPVC DOUBLE GLAZING
- FITTED KITCHEN INCL APPLIANCES
- GARDENS TO REAR
- POPULAR LOCATION
- FREEHOLD
- COUNCIL TAX BAND B
2 Bedroom Semi-Detached Bungalow for sale in Markfield
A 2 bedroom semi detached bungalow (1985) situated in popular location a short (and flat) walk to local amenities such as shops, health centre and bus routes. The property is in need of some further modernisation and improvement but does have full gas central heating, UPVC double glazing. The accommodation comprises hall, lounge, fitted kitchen (oven/hob, dishwasher & fridge freezer), two bedrooms and a bathroom. Gardens to rear, driveway. Freehold - no upward chain. Council Tax band B
Entrance Hall - UPVC double glazed entrance door, tiled flooring, radiator, large cupboard, airing cupboard.
Lounge - 4.53 x 3.47 (14'10" x 11'4") - UPVC double glazed sliding patio doors to rear, laminate flooring, radiator.
Kitchen - 2.97 x 2.55 (9'8" x 8'4") - UPVC double glazed single door & UPVC double glazed window, tiled flooring. Fitted with a range of base, drawer & eye level units, work surfaces, tiled splashback, sink unit. Built-in electric oven, ceramic hob, integrated dishwasher, fridge/freezer.
Bedroom One - 3.46 x 2.77 (11'4" x 9'1") - UPVC double glazed bay window to front, radiator, built-in wardrobes.
Bedroom Two - 2.76 x 2.57 (9'0" x 8'5") - UPVC double glazed window to front, fitted carpet, radiator.
Bathroom - 2.50 x 2.09 (8'2" x 6'10") - UPVC double glazed opaque window, radiator, tiled flooring, fully tiled walls, panelled bath, separate shower cubicle, pedestal wash hand basin, wc. Access to loft.
Outside - The front of the property has a block paved driveway providing parking in tandem for 2 cars.
The rear garden is paved & gravelled for ease of maintenance, timber pergola and timber shed, fully fenced boundaries, gated side access.
Local Authority & Council Tax Info (Hbbc) - This property falls within Hinckley & Bosworth Borough Council (www.hinckley-bosworth.gov.uk)
It has a Council Tax Band of B which means a charge of �1716.13 for tax year ending March 2025
Please note: When a property changes ownership local authorities do reserve the right to re-calculate council tax bands.
For more information regarding school catchment areas please go to www.leicestershire.gov.uk/education-and-children/schools-colleges-and-academies/find-a-school
Property Ref: 3418_33339547
Similar Properties
Shire Close, Western Park, Leicester
2 Bedroom Townhouse | £220,000
Good sized 2/3 bedroom end town house in need of some cosmetic improvement but benefitting from gas central heating, UPV...
Elizabeth Court, Glenfield, Leicester
2 Bedroom Townhouse | £215,000
A well presented modern 2 bedroom mews style mid town house built 1977 and situated in central village location close to...
Firtree Walk, Groby, Leicester
3 Bedroom Townhouse | £215,000
A well maintained spacious 1980's 3 bedroom end town house offered for sale with no upward chain and situated close to v...
Turnbull Drive, Braunstone Town, Leicester
3 Bedroom Townhouse | £230,000
Traditional double bay fronted 3 bed mid town house in popular location close to Fosse Park and M1/69 motorway junction....
Meadowcroft Close, Glenfield, Leicester
2 Bedroom Semi-Detached House | £230,000
A very well presented modern 2 bedroom extended semi-detached house with driveway & garage situated in popular cul-de-sa...
3 Bedroom Townhouse | Offers Over £245,000
A well cared for traditional (1937) three bedroom mid town house in popular residential cul-de-sac location close to goo...

Newby & Co Estate Agents (Leicester)
88 Faire Road, Glenfield, Leicester, Leicestershire, LE3 8ED
How much is your home worth?
Use our short form to request a valuation of your property.
Request a Valuation
