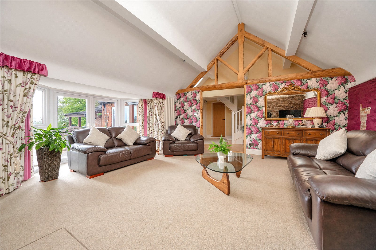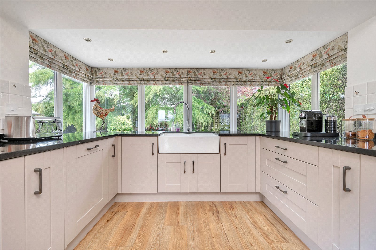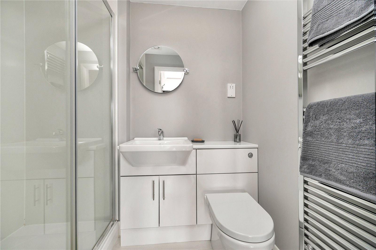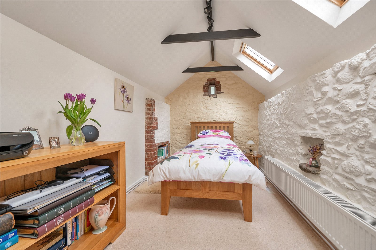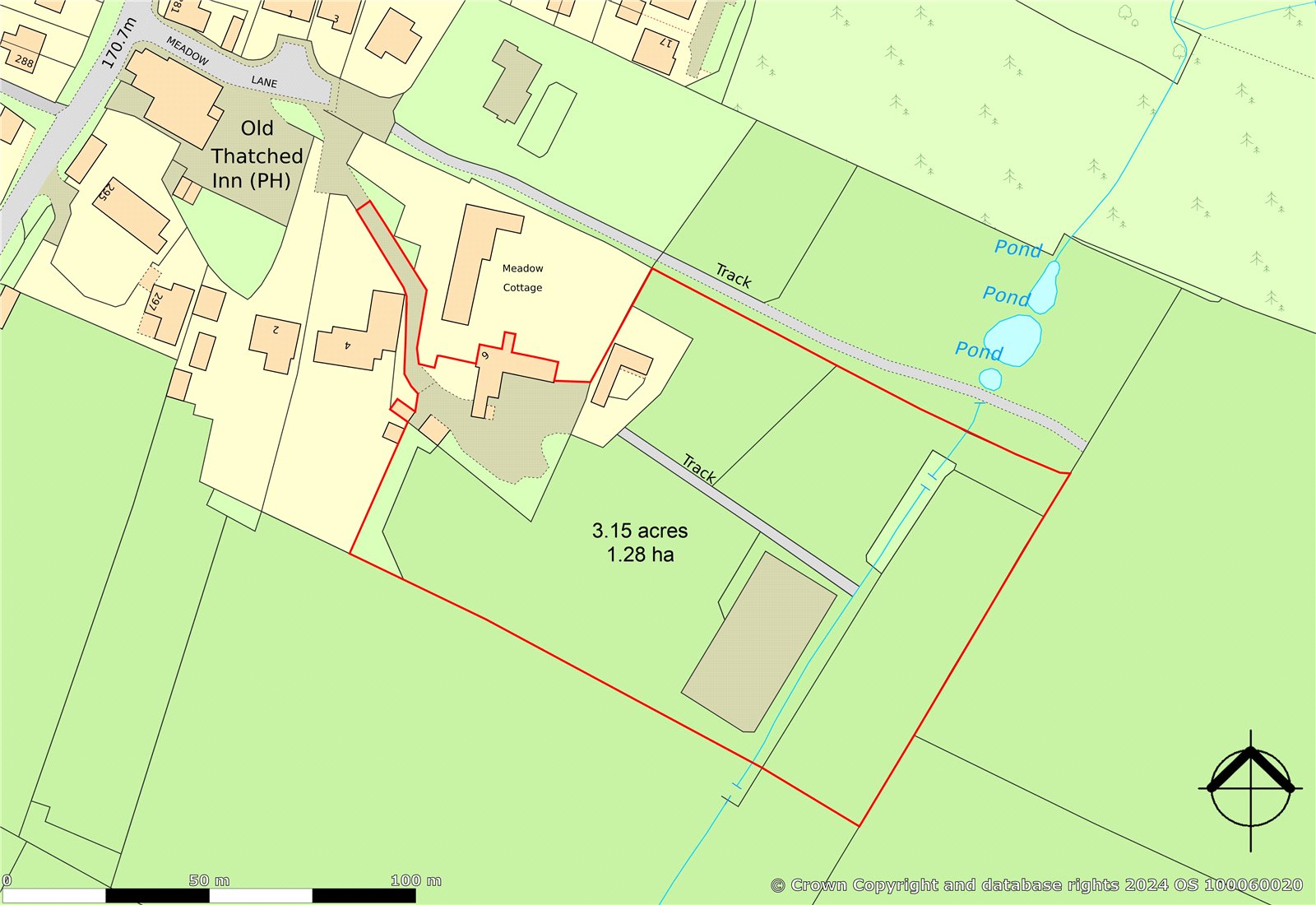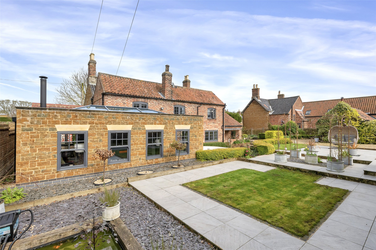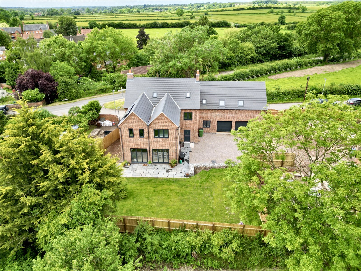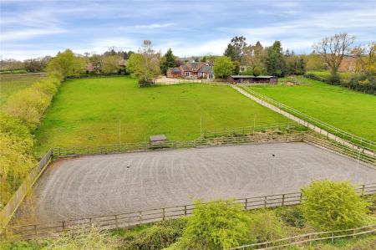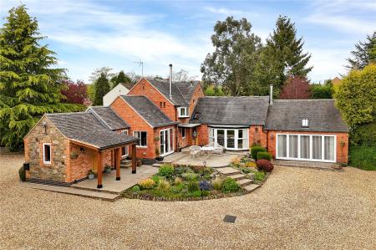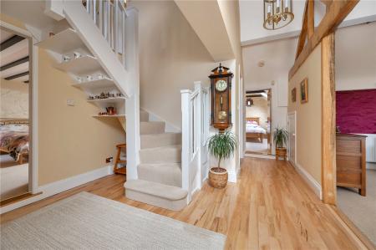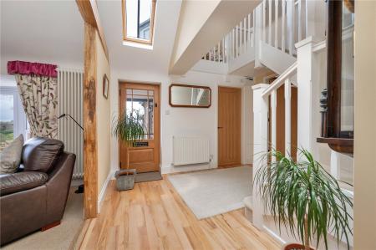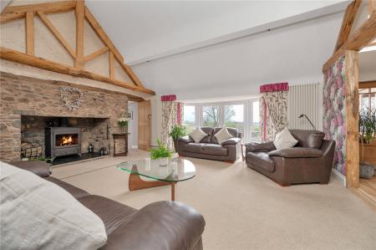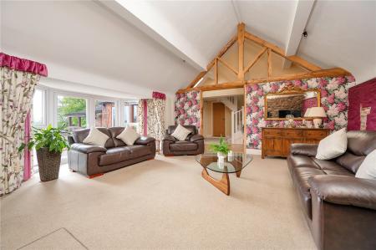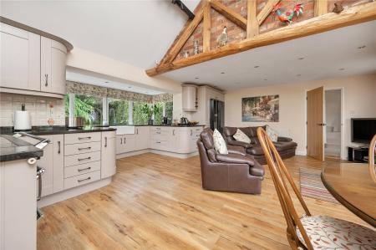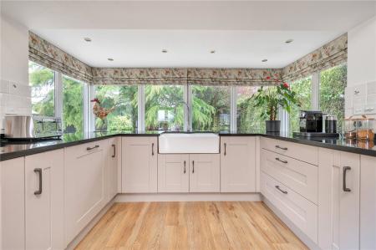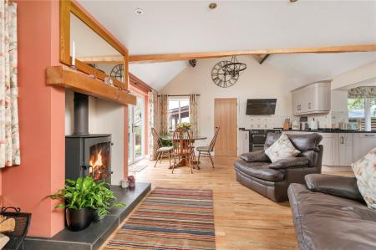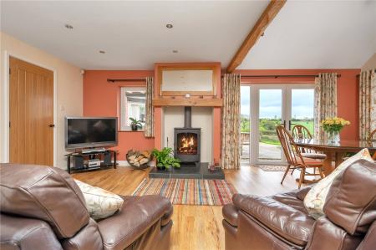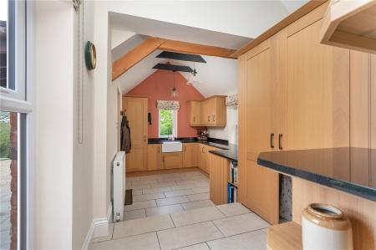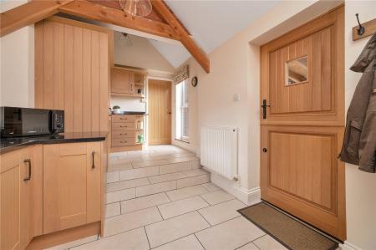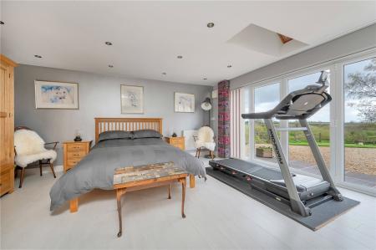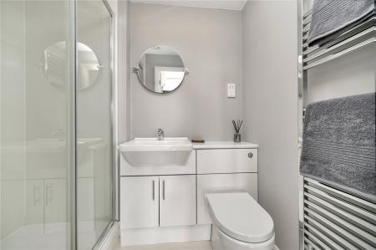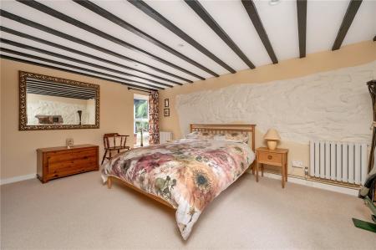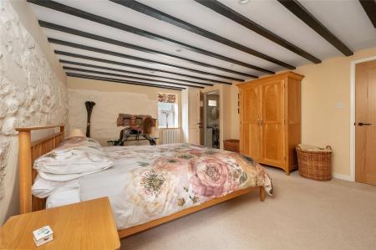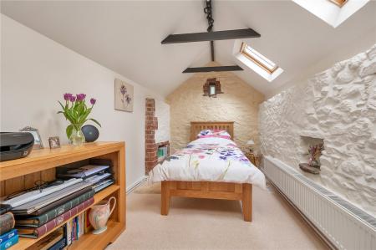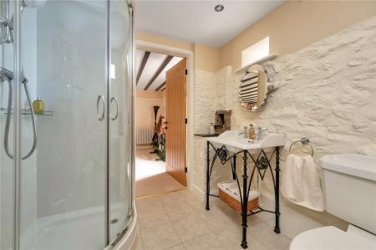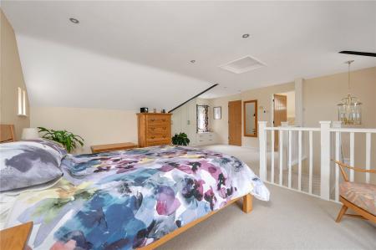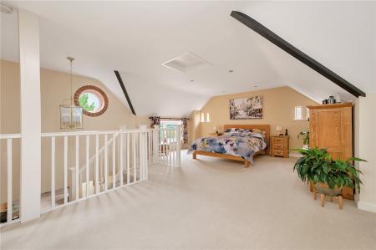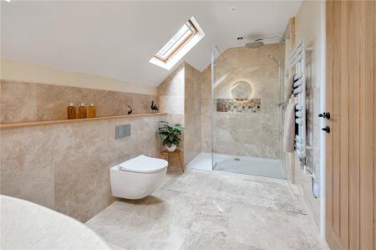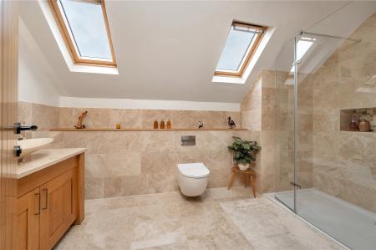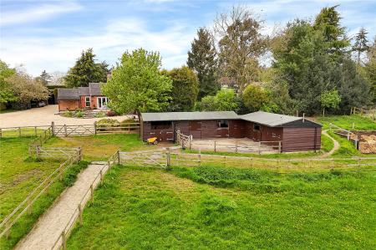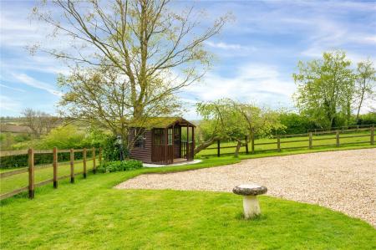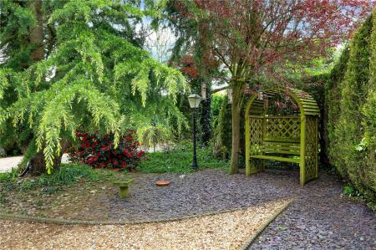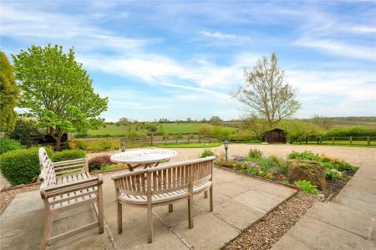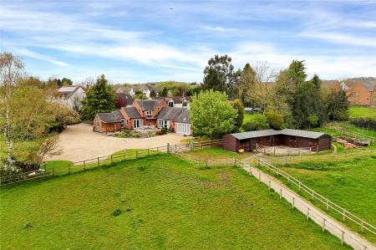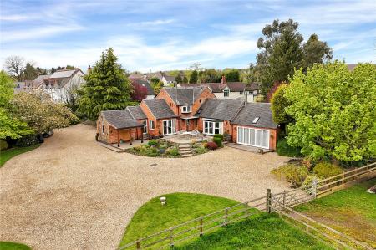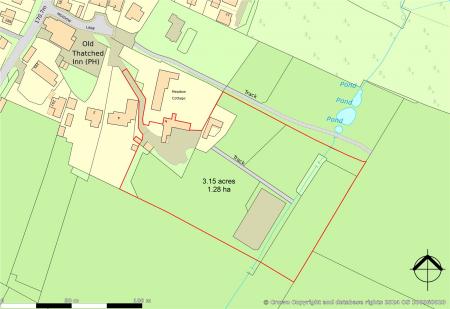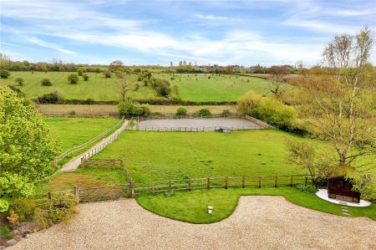- Barn Conversion
- Four Bedrooms
- Lounge and Open Plan Living Dining Kitchen
- First Floor Principal Bedroom with En-Suite
- Two Ground Floor Double Bedrooms with En-Suite and One Single Bedroom/Study
- Equestrian Use with 3.15 Acres
- Double Car Port
- Manege and Stable Block
- Extensive Driveway for Multiple Vehicles
- Energy Rating C
4 Bedroom Detached House for sale in Markfield
A unique four bedroomed barn conversion offering immense equestrian appeal with grounds extending to 3.15 acres (1.28 hectares) including garden, paddocks, manège, stable block and yard. The flexible internal accommodation contained on two floors comprises entrance to main hallway, lounge, open plan living dining kitchen with range cooker, utility room, ground floor guest bedroom with en-suite shower room, second bedroom with shower room and further bedroom/study. The stairs lead to the principal first floor bedroom with customised built-in wardrobes and en-suite shower room. Outside the property is approached via electric gated access with long private driveway leading to extensive gravelled frontage ideal for numerous vehicles. There is a double opening car port, separate useful storage container and stable block. The paddocks and garden envelop the property to the side and rear with manège and formal gardens. The property affords open views to surrounding countryside. An internal inspection is highly recommended.
Porch An open front period porch into hallway.
Hallway Having vaulted ceiling, hardwood flooring, stairs leading to principal bedroom, access to bedrooms 2 and 4 and Jack and Jill bathroom/cloakroom and exposed wooden beam archway into lounge.
Living Dining Kitchen An open plan space having vaulted ceilings, exposed beams and French doors opening onto patio with exceptional views over paddocks. The built-in kitchen has granite worktops, double Belfast style sinks with mixer taps, range cooker comprising three ovens with grill and induction hob, integrated dishwasher, Samsung American style fridge/freezer and built-in wine racks. There is a comprehensive series of base cupboards and drawers with matching eye level units over, a feature fireplace with inset multi-fuel stove on tiled hearth and spotlighting to the ceiling.
Utility Room With tiled flooring, vaulted ceiling, exposed beams, built-in Belfast style sink, granite worktops, integrated washing machine and tumble dryer (included in the sale), double height storage cupboard and recessed boiler cupboard.
Lounge A magnificent lounge with vaulted ceilings, beautiful exposed beams, bay-fronted French doors opening onto patio with exceptional views over paddocks. Floor to ceiling stone feature fireplace with inset multi-fuel stove on tiled hearth and spotlighting to the ceiling.
Bedroom Three A double bedroom with bi-folding doors with views to paddock land and spotlighting to the ceiling.
En-Suite Shower Room to Bedroom Three Fitted with a double shower tray with shower, vanity wash hand basin, low flush WC and heated chrome towel rail.
Bedroom Two Double bedroom with window and access door from entrance hallway. Access also into Jack and Jill shower room.
Jack and Jill Shower Room Fitted with shower tray, vanity wash hand basin, low flush WC and spotlighting to the ceiling. Access from hallway and bedroom two.
Bedroom Four/Study A single bedroom with Velux windows in roof, vaulted ceilings, beams and spotlighting.
Principal Bedroom Accessed via the stairs from the hallway with bay window offering magnificent views to the gardens and paddock land. With built-in customised floor to ceiling wardrobes and matching drawers to the side.
Walk-in Wardrobe With built-in shelving and hanging facility and spotlighting to the ceiling.
En-Suite Shower Room to Principal Bedroom Having underfloor heating, double shower tray with handheld and rain shower heads, marble feature sink with oak double cupboard under and chrome mixer taps, low flush WC, Velux windows and heated towel rail.
Outside to the Front The property is well set back from the road along private electric gated access with tarmac and brick edged long driveway leading to a large open plan gravelled main driveway enveloping the property to the front, side and rear providing parking for numerous vehicles.
Double Car Port Detached, timber construction with light and wood store to the side.
Storage Container A useful container for storage with lights and shelving.
Outside to the Rear The formal grounds envelop the property to the side and the rear with summerhouse and patio with exception views of paddocks and surrounding fields.
Stable Block There is an L-shape stable block with two large stables, feed room, storeroom and hay barn, all connected to mains water and power. Originally the two large stables (measuring 11’x18’ and 9’6’’x 19’9’’) were 4 smaller stables and could easily be converted back. The stables are self-contained within a wooden fenced, concrete yard facing the paddocks. A self-contained muck heap with timber sleepers sits behind the stable block.
Paddock Land Split into 3 post and railed paddocks, all with individually zoned mains electric fencing. There is mains water to the bottom paddock.
Manège20m x 40m with Combi-ride surface, outside floodlighting and central all-weather Combi-ride walkway leading to the manège and bottom paddock.
General Note It should be noted that there is a public footpath to the side of the carport and through the paddocks.
Extra Information To check Internet and Mobile Availability please use the following link:
checker.ofcom.org.uk/en-gb/broadband-coverage
To check Flood Risk please use the following link:
check-long-term-flood-risk.service.gov.uk/postcode
Important Information
- This is a Freehold property.
Property Ref: 55639_BNT240315
Similar Properties
Home Close, South Croxton, Leicester
5 Bedroom Detached House | Guide Price £895,000
A substantial and stylish detached family home offering five double bedrooms, two en-suite shower rooms and four piece l...
Meadow Vale Court, Old Dalby, Melton Mowbray
4 Bedroom Detached House | Guide Price £895,000
A brand new individually styled four bedroomed detached property built by Woodgate Homes located in this superb position...
Westfield Lane, Rothley, Leicester
5 Bedroom Detached House | £895,000
A truly rare visitor to the open market, a 1922 built 'Tudor' style, four bedroomed detached residence in a conservation...
Main Street, Goadby Marwood, Melton Mowbray
6 Bedroom Detached House | £985,000
Briming with original charm and character and beautifully styled throughout, Ivy House is a rare offering to the market.
Anstey Lane, Thurcaston, Leicester
5 Bedroom Detached House | Offers in excess of £1,000,000
A character 1878 built individually styled, five double bedroomed detached residence situated on an extensive plot exten...
Old Gate Road, Thrussington, Leicester
5 Bedroom Detached House | Guide Price £1,000,000
An individual farmhouse style brand new three storey five double bedroomed detached residence extending to over 3,576 sq...

Bentons (Melton Mowbray)
47 Nottingham Street, Melton Mowbray, Leicestershire, LE13 1NN
How much is your home worth?
Use our short form to request a valuation of your property.
Request a Valuation





