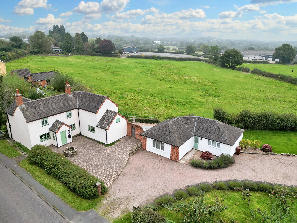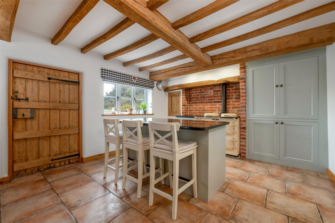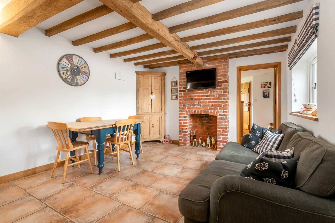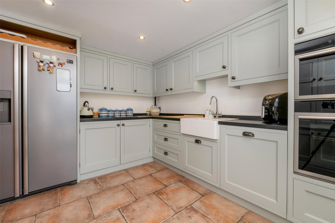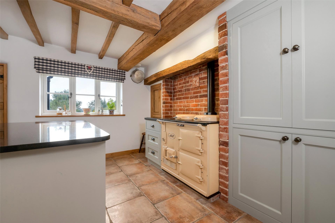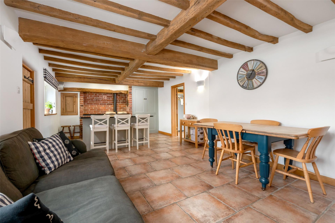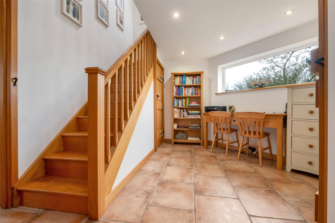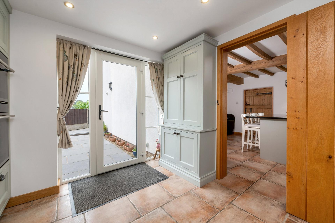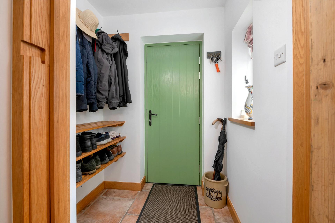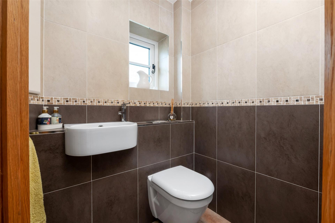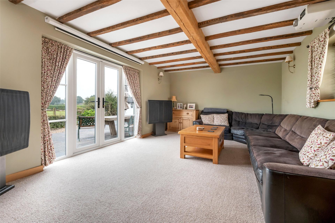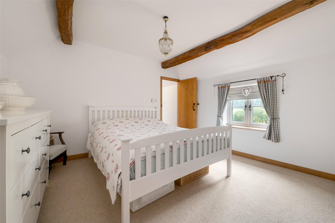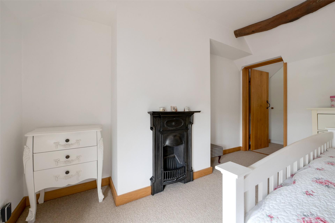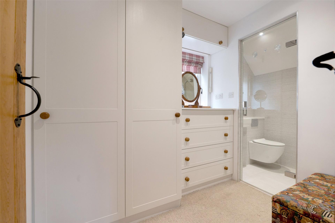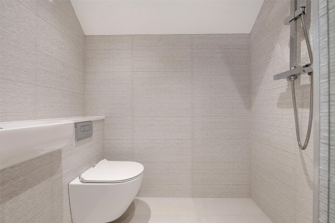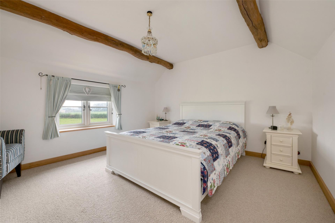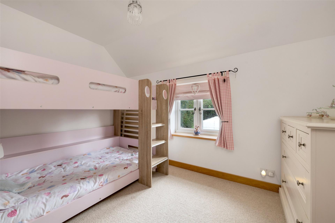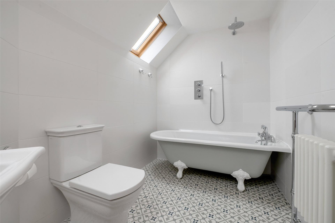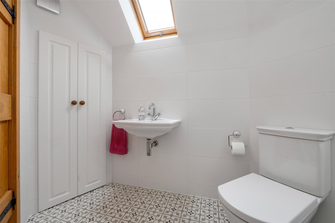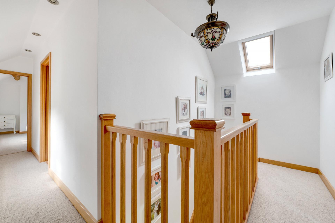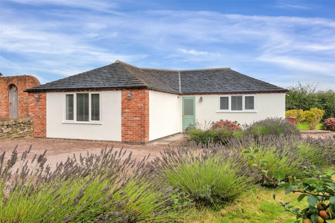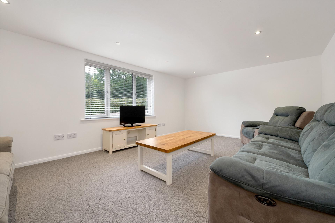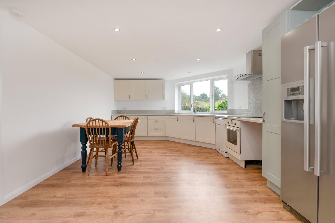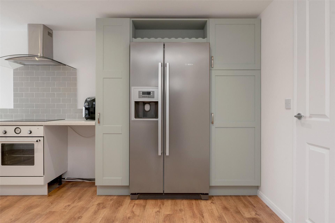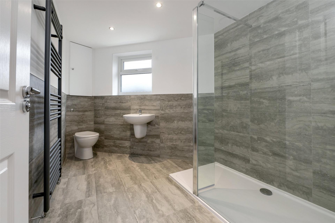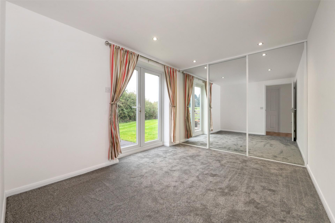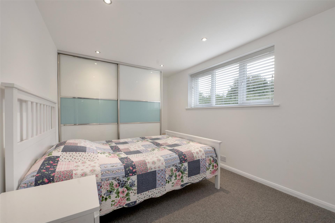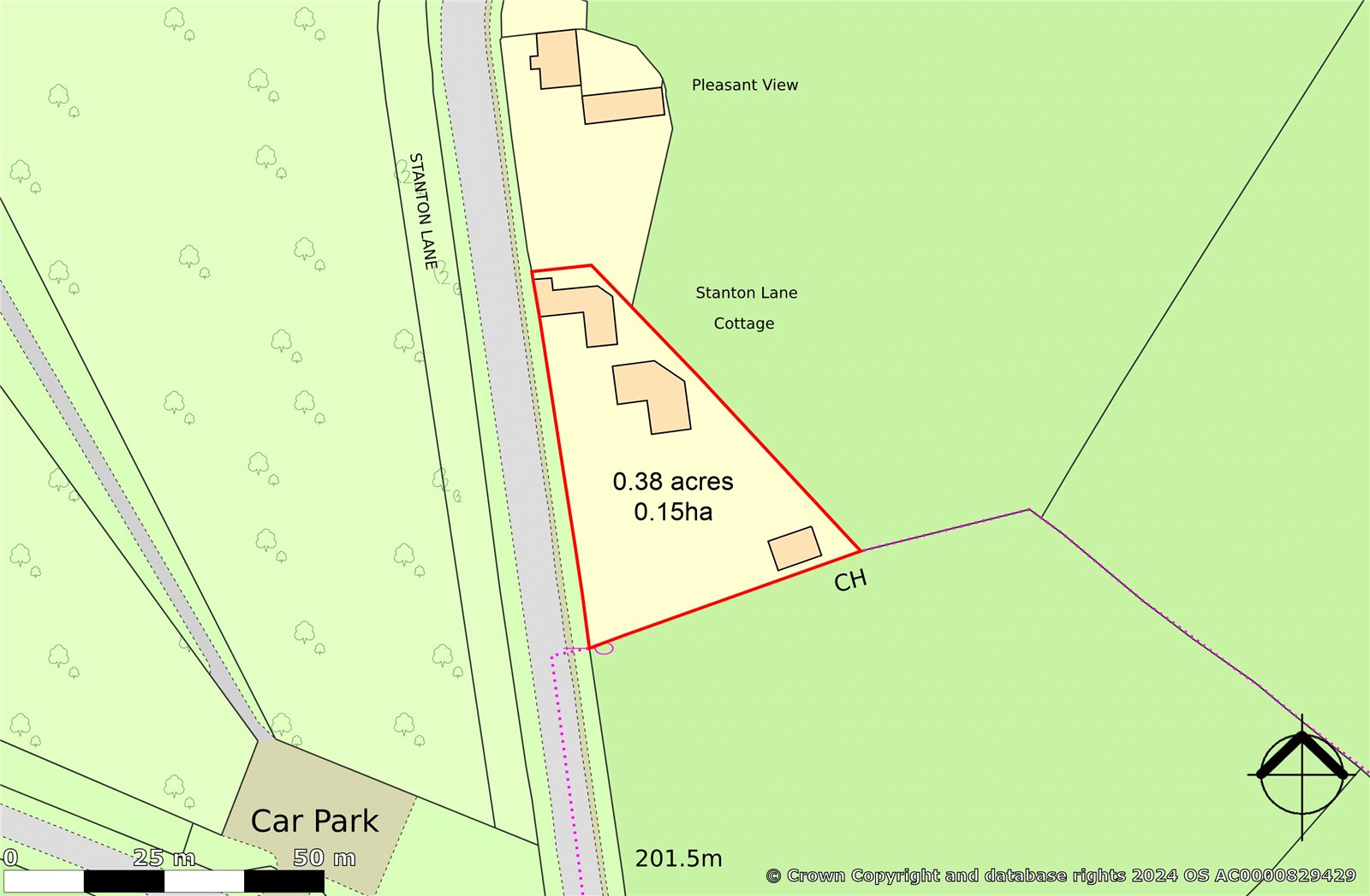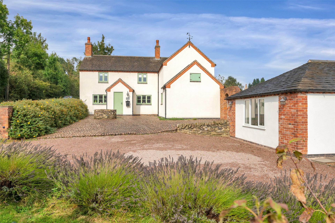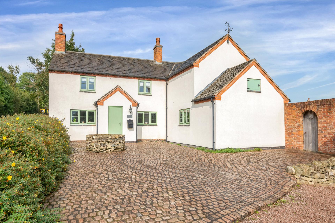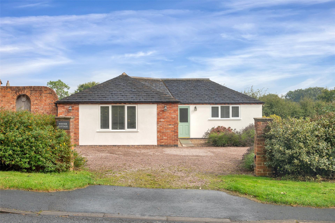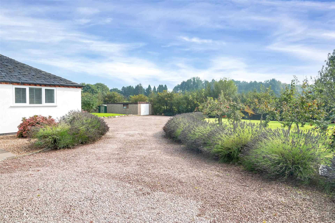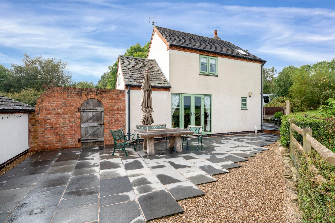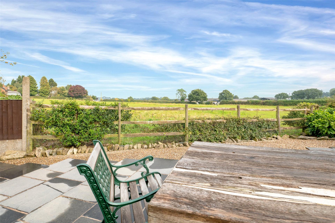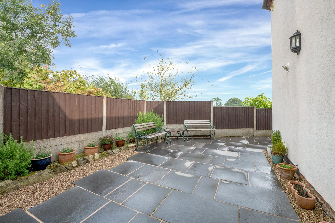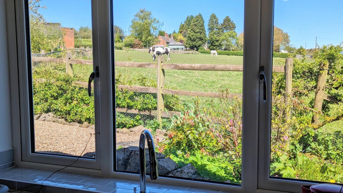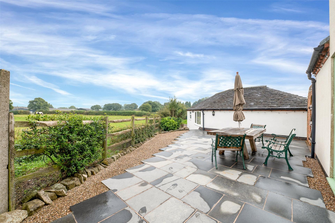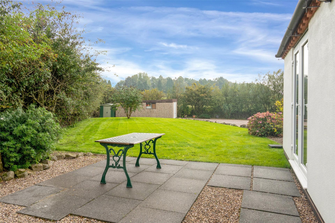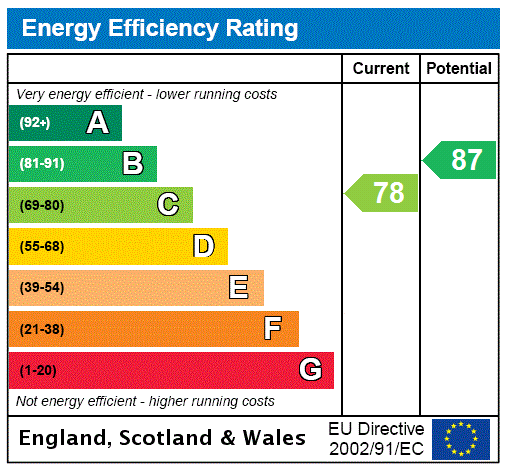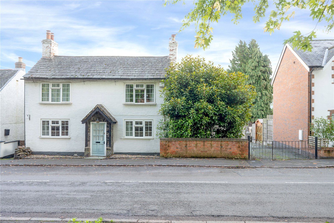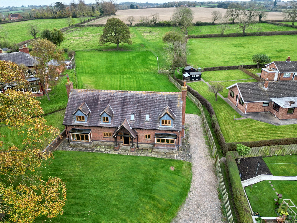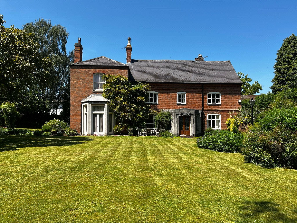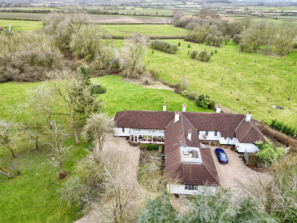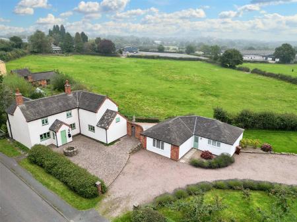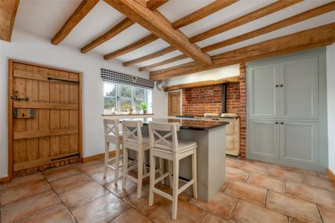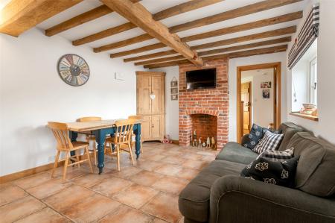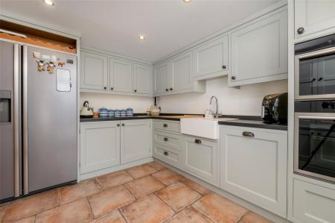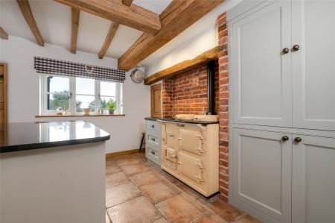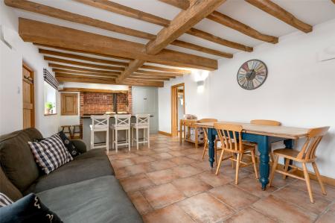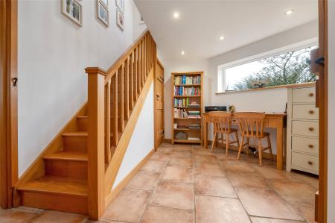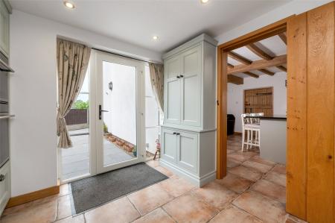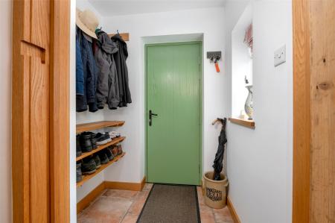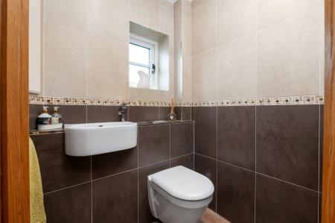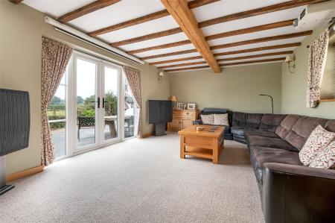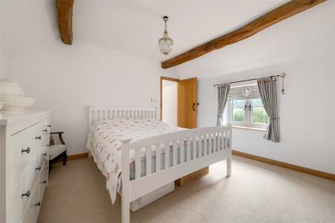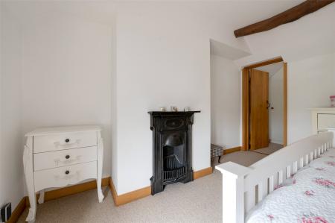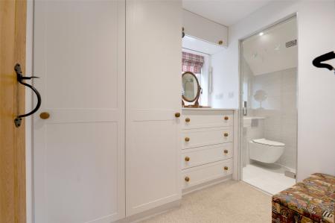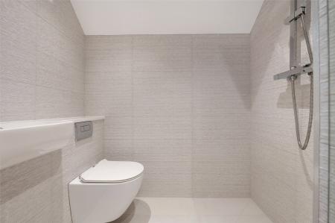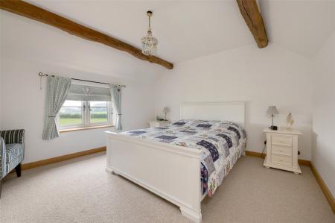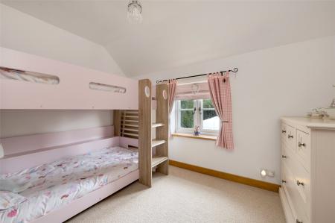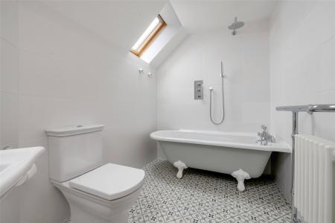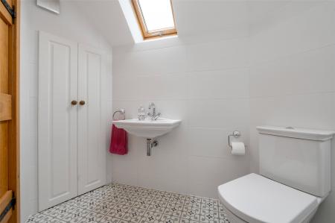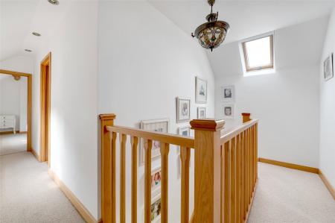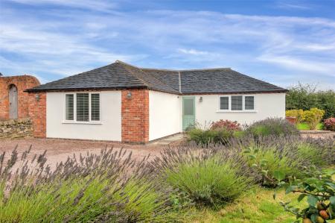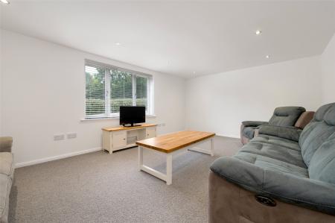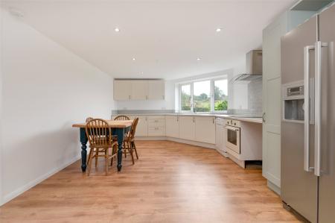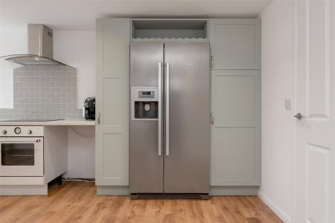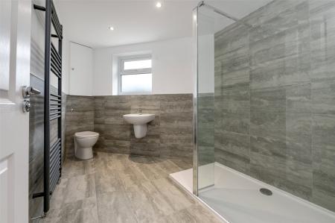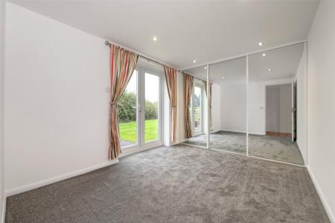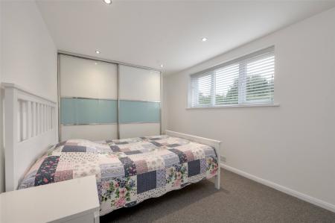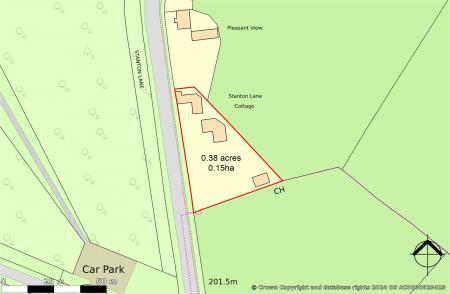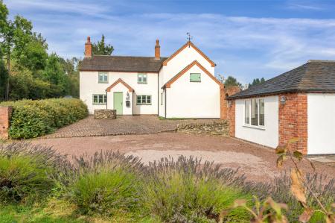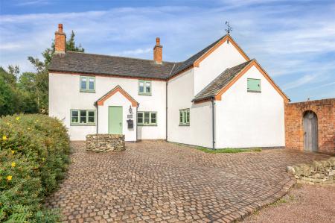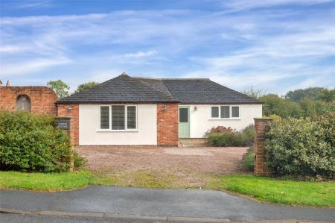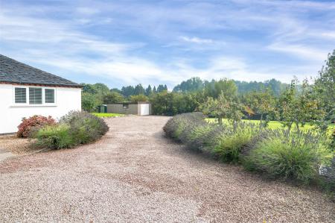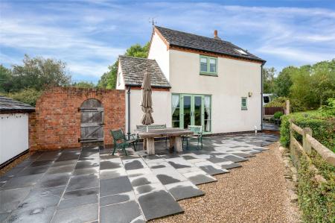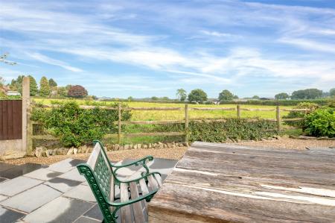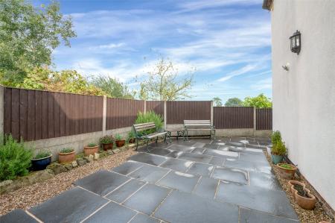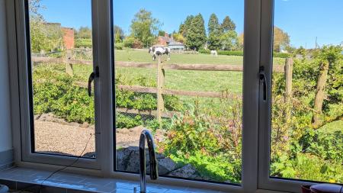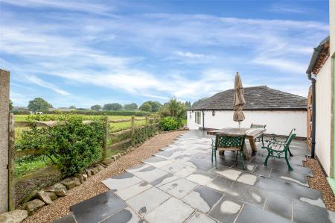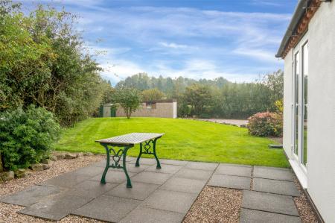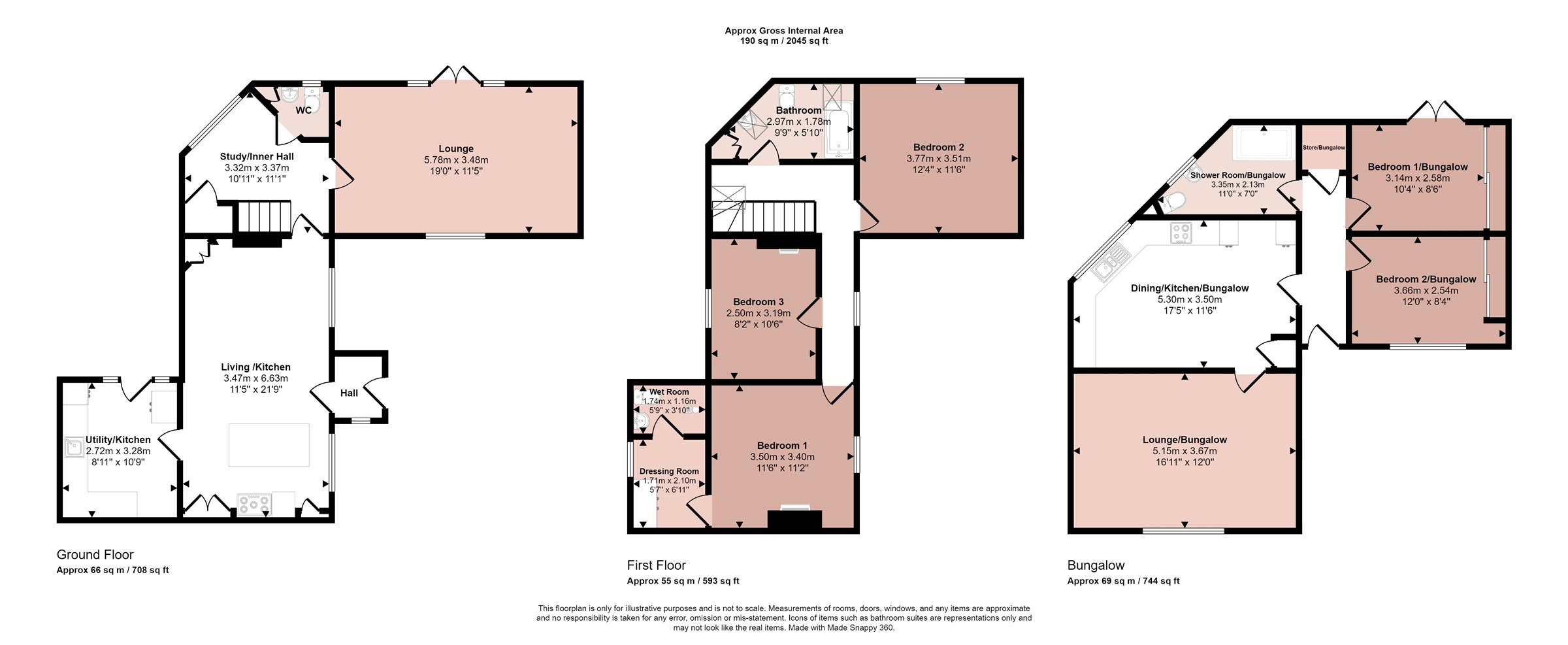- Unique Period Three Bedroom Detached Cottage & Separate Self-contained Brand New Residence
- Offering Flexible Accommodation with Facility to Accommodate Extended Family
- Underfloor Heating & Double Glazing
- Winter Cottage has Living/Dining Kitchen, Kitchen/Utility, Lounge, Inner Hallway/Study, Cloakroom, Three Double Bedrooms, Dressing Area & En-Suite Wet Room, Family Bathroom
- Separate Residence has Lounge, Living/Dining Kitchen, Two Double Bedrooms & Shower Room
- Gardens Envelop the Properties
- Gravelled Driveway & Garage
- Energy Rating: House - C Separate Residence - C
- Council Tax Band: House - C Separate Residence - TBC
- Tenure Freehold
5 Bedroom Detached House for sale in Markfield
A rare and unique opportunity to acquire this period three bedroomed detached cottage with further self-contained separate single storey residence set in a plot extending to 0.38 acres, therefore offering flexible accommodation with the ability to accommodate an elderly relative, holiday let, accommodation for family and friends separate from the main cottage. There is planning permission to separate the title, creating two independent properties if required with a separate access from the main road. Both properties are double glazed with underfloor heating with attractive external appearance and Swithland slate roof. The main cottage comprises entrance hallway, living/dining kitchen, separate kitchen/utility room, inner hallway/study area, separate cloakroom, lounge with open aspect to countryside. On the first floor are three double bedrooms, bedroom one with dressing room and en-suite wet room and there is a main family bathroom. The separate residence has entrance hallway, living/dining kitchen, lounge, two double bedrooms and shower room. The gardens envelop the two properties with patios, lawns, extensive driveway. The driveway leads to a good sized garage and the whole properties abuts open countryside. Internal inspection is highly recommended. It should be noted that additional properties could be created, subject to planning. The property is also subject to an uplift clause for any further additional dwellings.
WINTER COTTAGE
Entrance Hall With tiled flooring, uPVC double glazed windows to the side, composite front door, cloaks hanging facility and shelving and shoe store under.
Living/Dining Kitchen With original beamed ceilings, uPVC double glazed windows to front elevation, tiled flooring, floor to ceiling brick feature open fireplace. The kitchen is an in frame kitchen with pine original storage cupboards to the corner, two cupboards, wall light, granite island with breakfast bar, four pull-out drawers, cream and black Aga, AEG four ring induction hob to the side, extractor hood over, three drawers under, timber beam on mantel with exposed brickwork, two double fronted pantry store cupboards.
Utility/Kitchen With granite effect work surfaces with enamel sink with chrome mixer tap, double oven to the side and grill, American style fridge/freezer appliance space, attractive base cupboard and drawers, integrated Beko dishwasher, integrated washer/dryer concealed behind cabinet, eye level units over with concealed lighting. Spotlighting to the ceiling, further matching double fronted cabinet, double fronted cupboards under and over. Tiled flooring and uPVC door with matching side panels to the rear patio.
Study/Inner Hallway With uPVC double glazed picture window to the open countryside, spotlighting to ceiling, oak stairs rising to the first floor with banister and spindles, tiled flooring, recessed boiler cupboard and storage understairs housing the underfloor heating manifolds and Glow-work boiler.
Downstairs WC WC with chrome dual plate, vanity wash hand basin with mixer taps, fully tiled to walls, tiled flooring and spotlighting to ceiling.
Lounge With uPVC double glazed French doors to the rear patio and open countryside, uPVC double glazed windows to the front, beamed ceiling and wall lights. There is a TV projector and screen available by separate negotiation.
First Floor Landing Having spotlighting to ceiling, Velux double glazed roof window to the rear and uPVC double glazed windows to the front.
Bedroom One With uPVC double glazed windows to the front, ornate fireplace, exposed trusses and door into:
Dressing Room With floor to ceiling built-in wardrobes, mirror, shelving over and bank of four matching drawers, uPVC double glazed windows to the rear.
Wet Room With rainshower and handheld shower, glass door, low level WC with dual flush and vanity wash hand basin with mixer taps. Fully tiled and spotlights to ceiling.
Bedroom Two With exposed trusses and uPVC double glazed windows enjoying views to the countryside.
Bathroom With a white suite comprising roll edge feature clawfoot bath with mixer taps and telephone shower, further wall mounted handheld shower with chrome plate, heated chrome towel rail and combined radiator, floating wash hand basin with chrome mixer taps, low level WC with dual flush, fully tiled walls, uPVC double glazed roof windows, spotlighting to ceiling, recessed storage cupboard with built-in shelving.
Bedroom Three With uPVC double glazed windows to the rear and ornate fireplace.
SELF-CONTAINED RESIDENCE Having been designed for people with mobility issues.
Entrance Hall With half double glazed front door, access to loft space with spotlighting to ceiling and recessed storage cupboard.
Open-plan Breakfast Kitchen With a range of base cupboards and drawers with matching eye level units over, composite double sink with chrome mixer taps built into granite effect work surfaces, induction hob with extractor hood over, cream fronted double oven and grill, space for American style fridge/freezer (available by separate negotiation) with storage cupboards either side and shelving over, dishwasher and plumbing for washing machine, spotlighting to ceiling, uPVC double glazed windows enjoying views to the countryside. Separate storage cupboard and fuse box, access into:
Lounge With uPVC double glazed window, spotlighting to ceilings.
Bedroom One With uPVC double glazed windows and French doors to the rear, floor to ceiling triple fronted mirror wardrobe, spotlights to ceilings.
Bedroom Two With double fronted floor to ceiling wardrobes with sliding doors, uPVC double glazed windows to the front and spotlighting to ceiling.
Shower Room Designed for disabled used with double shower tray, glass screen, rainshower and handheld shower, vanity wash hand basin, low level WC with dual flush. Recessed corner storage cupboard with built-in shelving with obscure uPVC double glazed window to the rear, heated grey finished towel rail, spotlighting and extractor to the ceiling.
Outside Currently the property is located on a wide corner plot with a combination of cobbled driveway and patio areas and gravelled areas with feature well, outside lighting to both properties and sweeping gravelled driveway with numerous car standing, lawns gardens either side with apple trees, hedgerows to the boundaries, large concrete sectional garage with tin shed to the rear. The gardens envelop the two properties with two outside taps. The separate residence has a patio area, further link to the main house with steps and gated access to the front. There are two further flagstone style patios, both to the rear and side with outside lighting.
Agents Note It should be noted that the current arrangement is the property is sold together with a three bedroomed detached cottage and a two bedroomed detached residence. However, there is planning granted to divide the title with a separate independent driveway making the properties independent of each other with the facilities to then sell as an individual three bedroomed cottage and a individual two bedroomed detached residence.
Uplift Clause The current property will be subject to development uplift provision for a period of 20 years and binding on successors in title for 20% of any uplift in value due to planning consent for additional dwellings being granted, payable to the current owner, subject to negotiation.
Please note, splitting the title in two separate dwellings will not initiate the uplift.
Extra Information To check Internet and Mobile Availability please use the following link:
checker.ofcom.org.uk/en-gb/broadband-coverage
To check Flood Risk please use the following link:
check-long-term-flood-risk.service.gov.uk/postcode
Important Information
- This is a Freehold property.
Property Ref: 55639_BNT240864
Similar Properties
Home Close, South Croxton, Leicester
5 Bedroom Detached House | Guide Price £895,000
A substantial and stylish detached family home offering five double bedrooms, two en-suite shower rooms and four piece l...
Meadow Vale Court, Old Dalby, Melton Mowbray
4 Bedroom Detached House | Guide Price £895,000
A brand new individually styled four bedroomed detached property built by Woodgate Homes located in this superb position...
Main Street, Woodhouse Eaves, Loughborough
3 Bedroom Detached House | Guide Price £895,000
A rare opportunity to acquire this period three bedroom cottage lying at the centre of this highly sought after village,...
West End, Long Clawson, Melton Mowbray
4 Bedroom Detached House | £899,950
Loxley Cottage is a rare offering to the open market, situated in the heart of the village of Long Clawson and occupying...
Woodlands Lane, Kirby Muxloe, Leicester
5 Bedroom Detached House | Guide Price £950,000
A stunning Grade II listed, three storey, five/seven bedroomed detached residence set in a beautiful plot extending to 0...
Widmerpool Lane, Keyworth, Nottingham
4 Bedroom Detached Bungalow | Guide Price £950,000
This substantial single storey four bedroomed residence was originally construction in circa 1910 and is situated in out...

Bentons (Melton Mowbray)
47 Nottingham Street, Melton Mowbray, Leicestershire, LE13 1NN
How much is your home worth?
Use our short form to request a valuation of your property.
Request a Valuation
