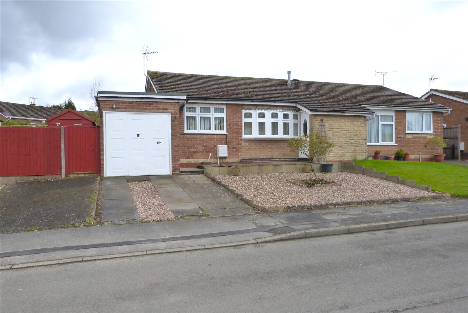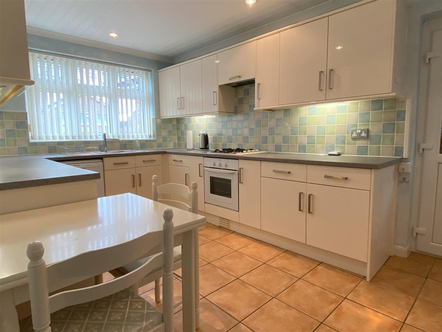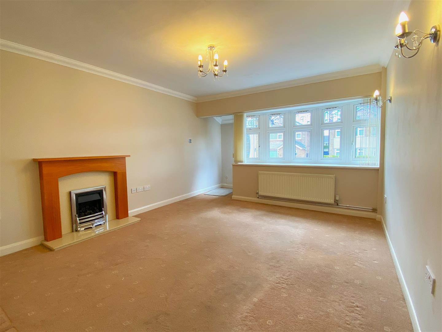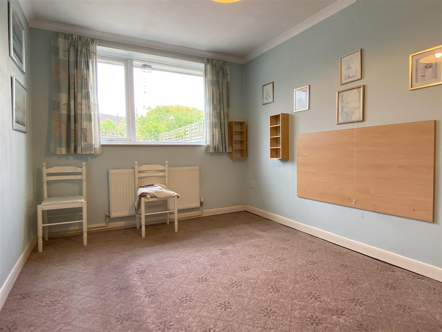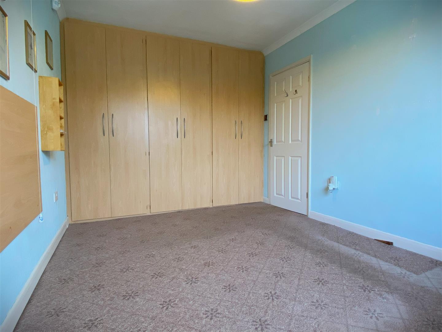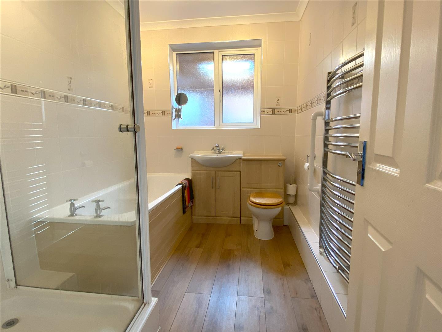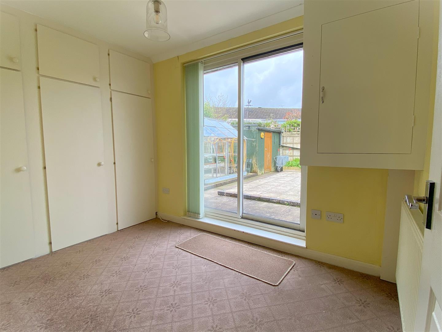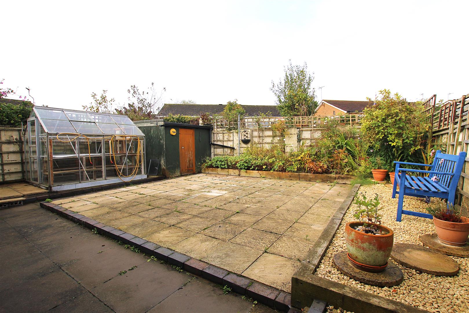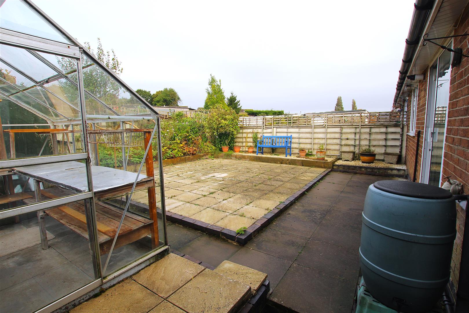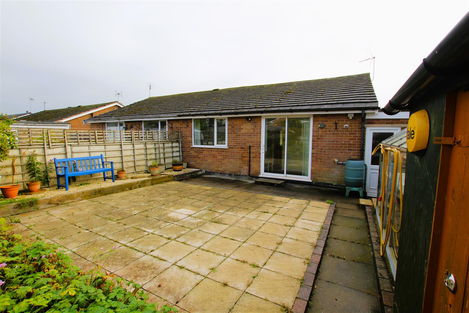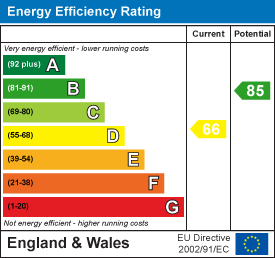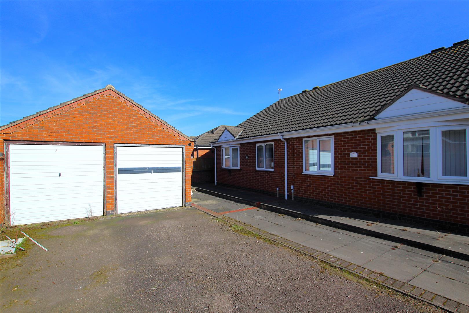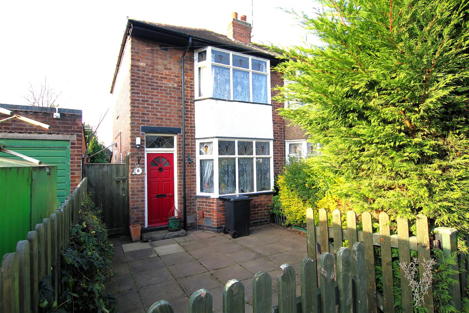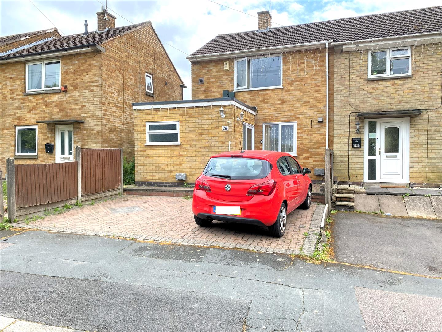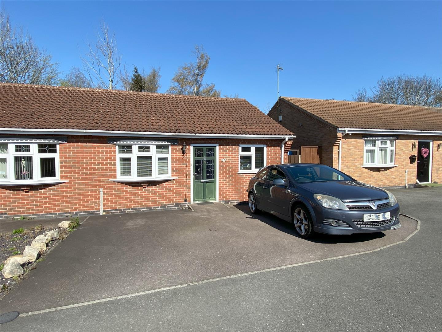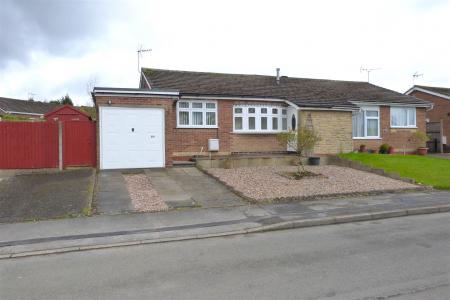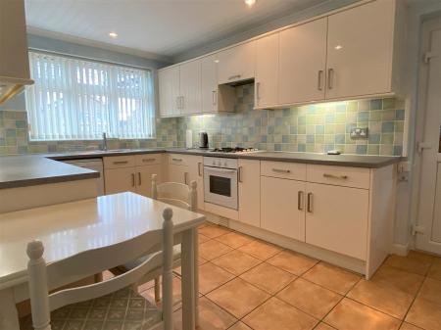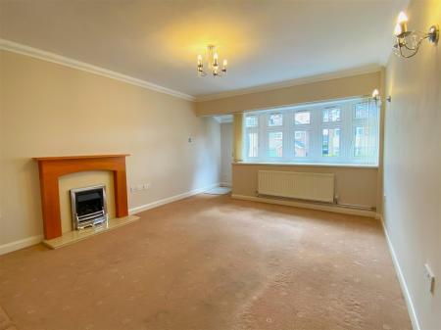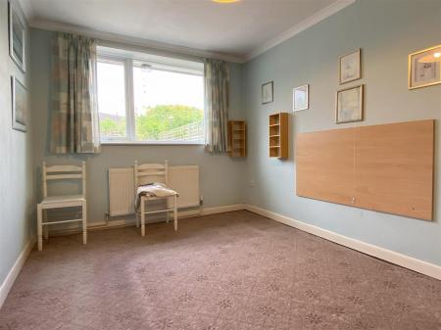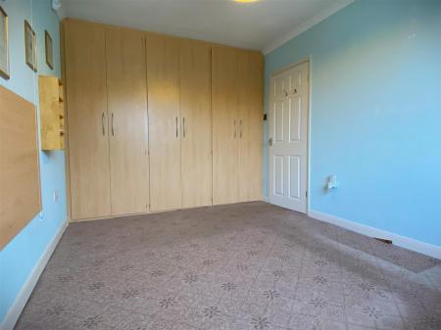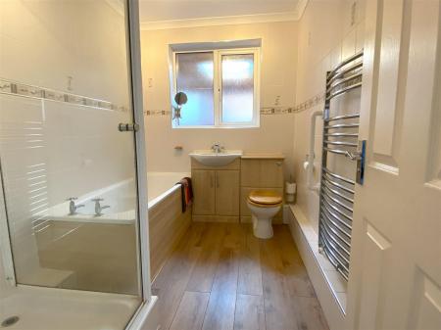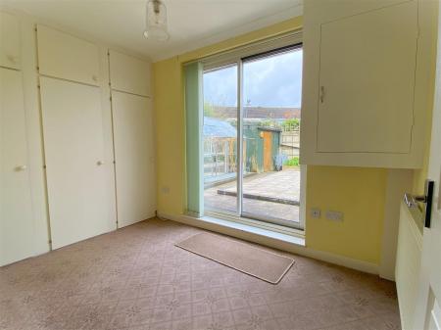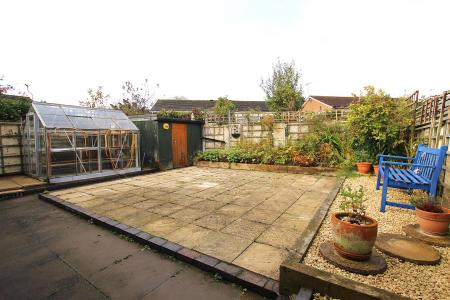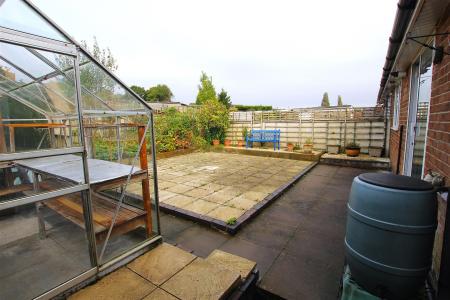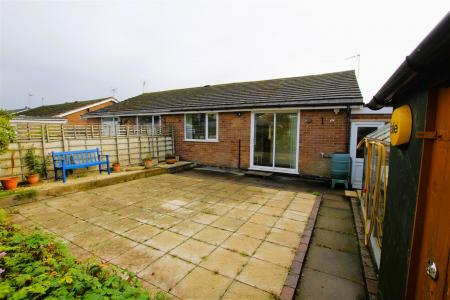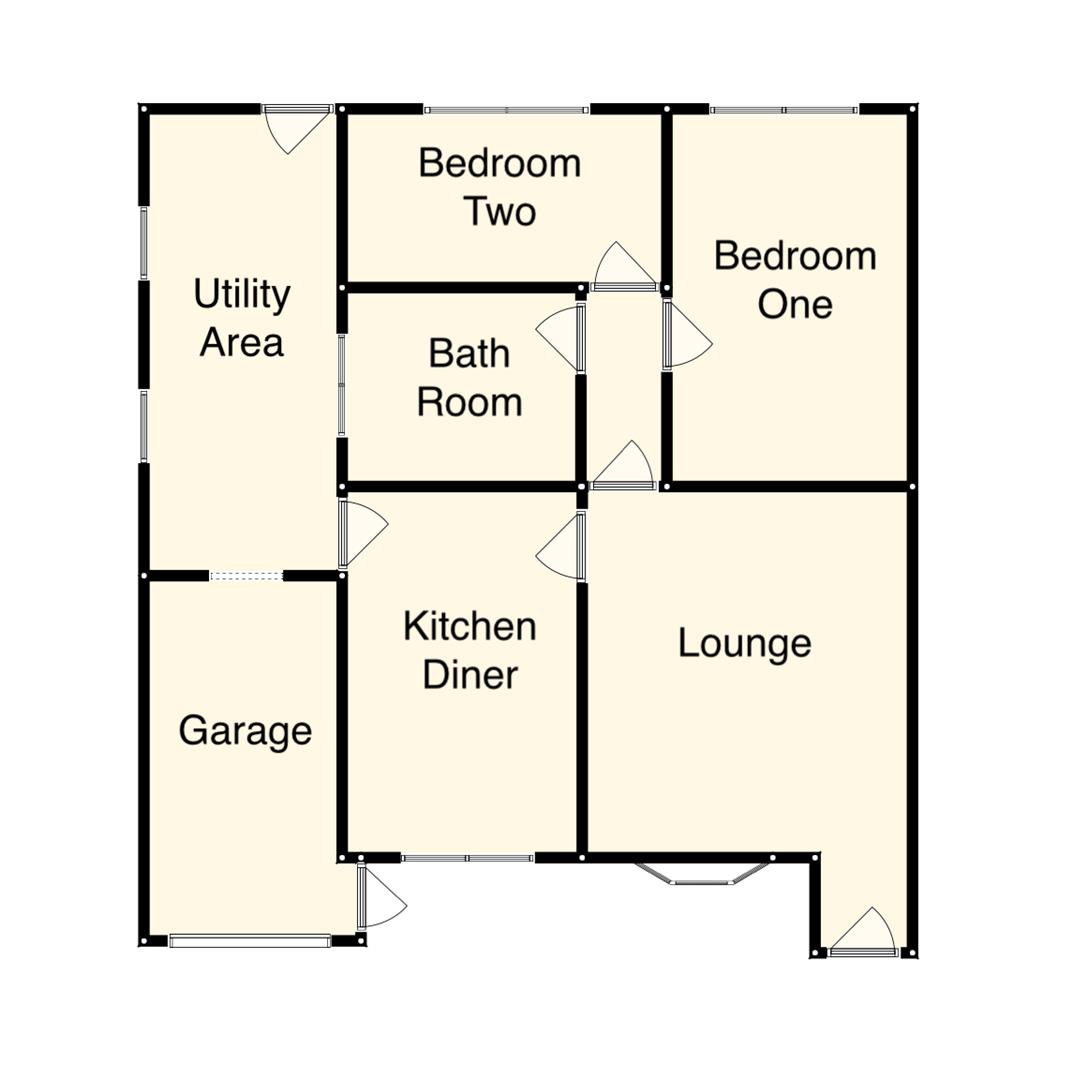- Well Presented Semi Detached Bungalow
- Popular Village Location
- Two Good Size Bedrooms
- Lounge, Kitchen-Diner & Utility Area
- Garage & Off Road Parking
- Rear Garden
- Viewing Essential
- EPC Rating D, Freehold, Council Tax Band B
2 Bedroom Semi-Detached Bungalow for sale in Markfield
Aston & Co are delighted to offer to the market this well presented semi detached bungalow set in the popular village of Markfield. The accommodation briefly consists of, lounge, dining kitchen, bathroom and two good size bedrooms. The property also benefits from, upvc double glazing, gas central heating, off road parking, garage, utility area and rear garden. Internal viewing is highly recommended and strictly by appointment only.
Location - Markfield is located around 9 miles north of Leicester City Centre and approximately 5.9 miles from Coalville. The location offers various restaurants and access to local shops and supermarkets. Along with excellent transport links with the M1 and A50. Local Schools include Mercenfeld primary school and South Charnwood high school
The Property - The property is entered via a upvc double glazed door leading into.
Lounge - 4.28 x 3.80 (14'0" x 12'5" ) - With half bay window to the front, coved ceiling, gas fire and feature surround.
Kitchen-Diner - 2.73 x 4.28 (8'11" x 14'0") - Fitted with a range of floor and wall mounted units with roll top work surfaces and tiled splashbacks. The kitchen also benefits from a fitted oven, hob and extractor, sink and drainer unit, plumbing for a dish washer, recessed spotlighting and tiled flooring.
Rear Hall - 1.98 x 0.89 (6'5" x 2'11") - With laminate wood flooring and provides access to the following.
Bathroom - 2.73 x 1.97 (8'11" x 6'5") - Fitted with a four piece suite comprising, low level wc, vanity unit with basin, bath and walk in shower. The bathroom also benefits from being fully tiled with laminate wood flooring and a heated towel rail.
Bedroom One - 2.79 x 4.35 (9'1" x 14'3" ) - With fitted wardrobes.
Bedroom Two - 2.25 x 3.76 (7'4" x 12'4" ) - With fitted wardrobe and patio door leading onto the rear garden.
Garage - 2.26 x 4.75 (7'4" x 15'7" ) - With up and over door, personal door, power and light.
Utility Area - 5.33 x 2.24 (17'5" x 7'4" ) - With door leading to the rear garden, single panelled radiator, built in storage, power, light and plumbing for a washing machine.
Outside - To the front is low maintainance gravelled garden and paved drive way.
To the rear is manageable garden with planted borders, fenced boundaries, greenhouse and shed both of which benefit from power and light.
Services - The property benefits from mains, electric, gas, water & drainage.
Internet- Standard & Superfast, see Ofcom checker for more details.
Mobile- 5g may not be available in this area. See signalchecker.co.uk & Ofcom checker for more details
Property Ref: 55557_33014312
Similar Properties
2 Bedroom Semi-Detached Bungalow | £240,000
No Upwards Chain! Aston & Co are delighted to offer to the market this well presented, two bedroom semi detached bungalo...
Brook Street, Thurmaston, Leicester
2 Bedroom Terraced House | £225,000
GARDEN, GARAGE & PARKING! Set in the heart of Thurmaston village this well presented terraced home is equally suited to...
3 Bedroom Townhouse | £220,000
OFF GYPSY LANE, RENOVATION PROJECT, NO CHAIN!!!!Aston & Co are delighted to offer to the market this end town house loca...
3 Bedroom Townhouse | £245,000
EXTENDED TO THE FRONT & REAR, LARGE KITCHEN & DINING ROOM!! Set in the popular suburb of Netherhall this extended end to...
Greenwood Close, Thurmaston, Leicester
2 Bedroom Detached Bungalow | £250,000
Aston & Co are delighted to offer to the market this well presented semi detached bungalow set in the popular village of...
2 Bedroom Semi-Detached Bungalow | £250,000
Set in popular village of Hugglescote this immaculately presented bungalow was built by Davidsons in 2021. The accommoda...

Aston & Co (Syston)
4 High Street, Syston, Leicestershire, LE7 1GP
How much is your home worth?
Use our short form to request a valuation of your property.
Request a Valuation
