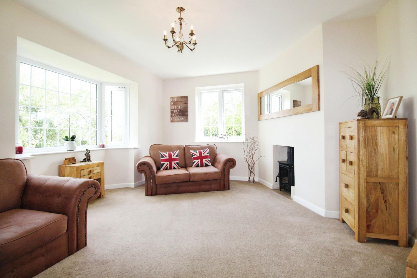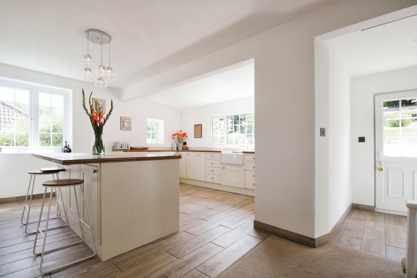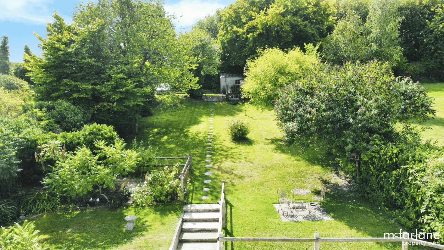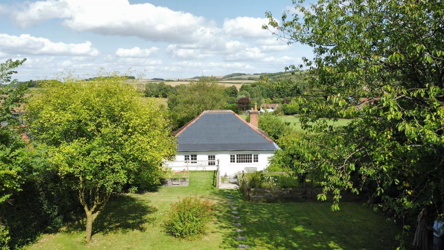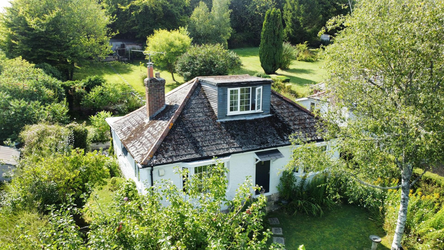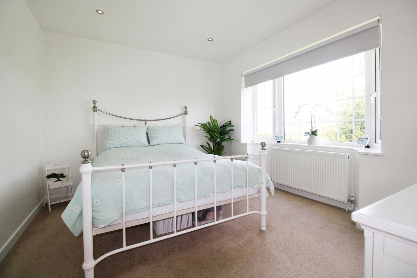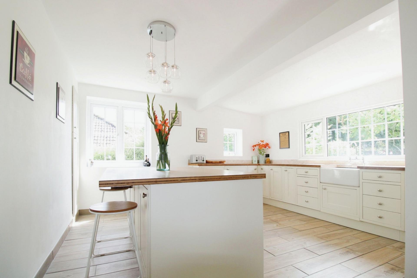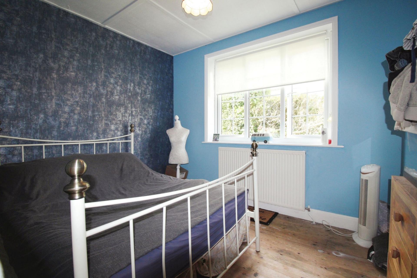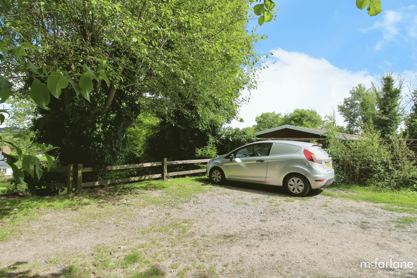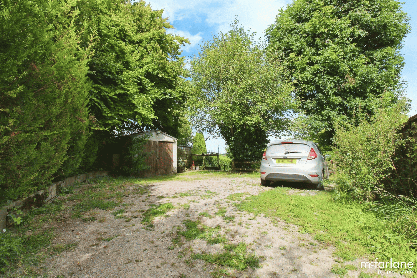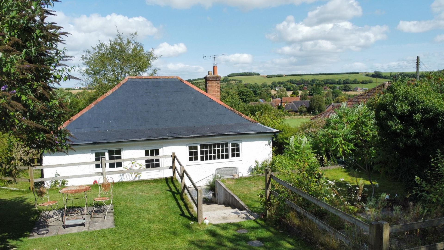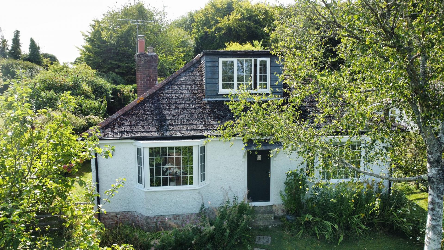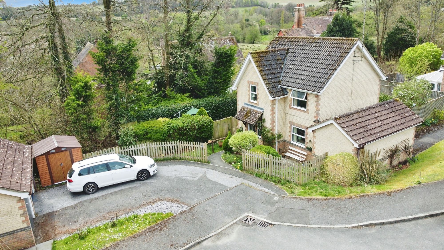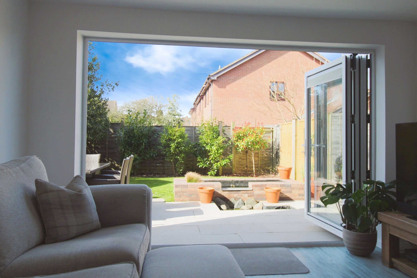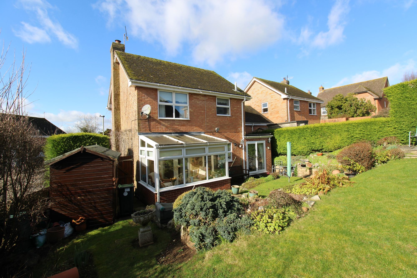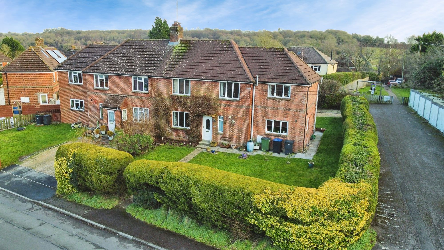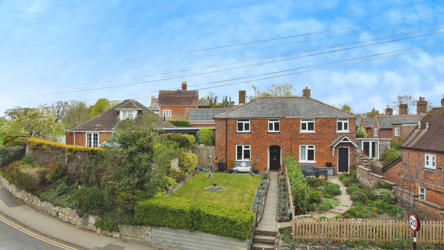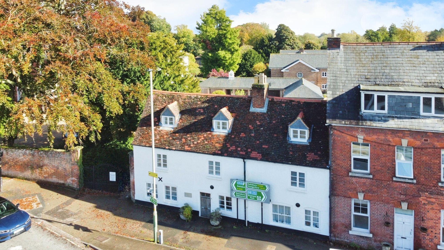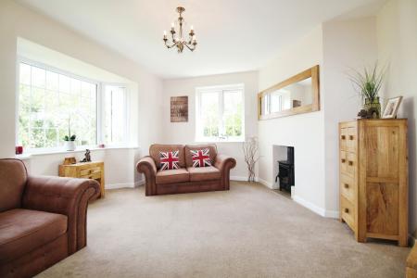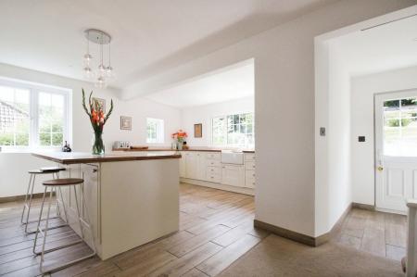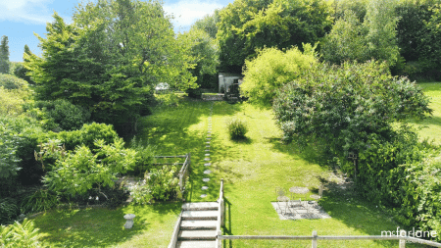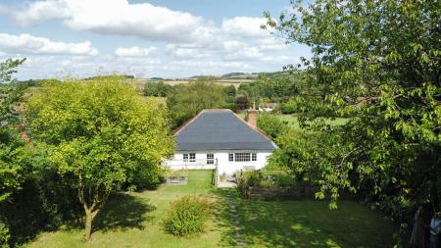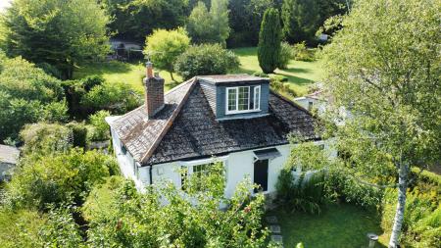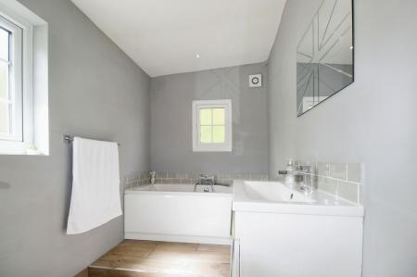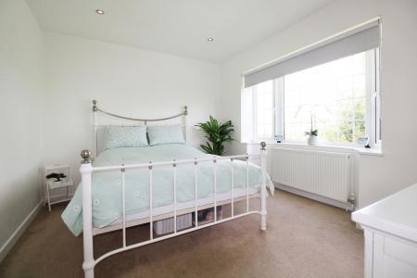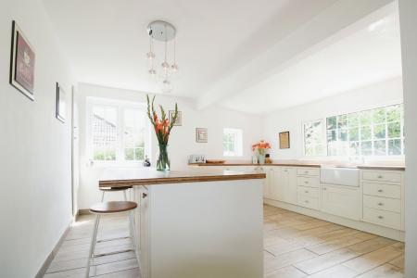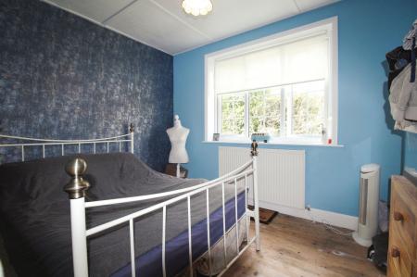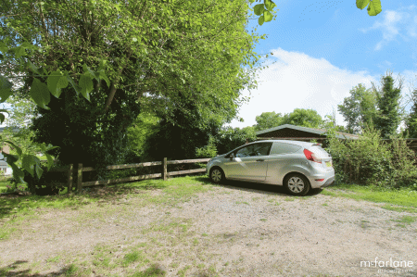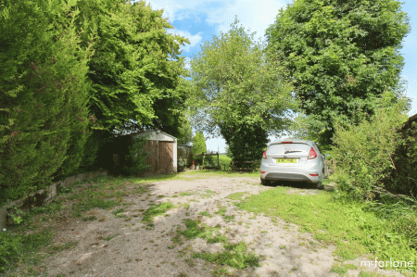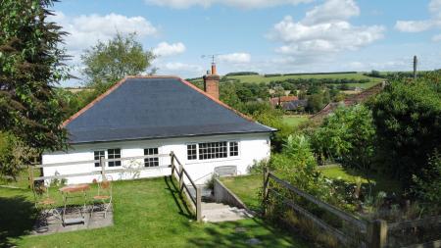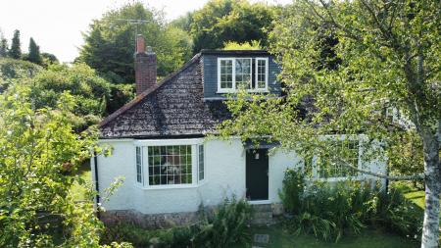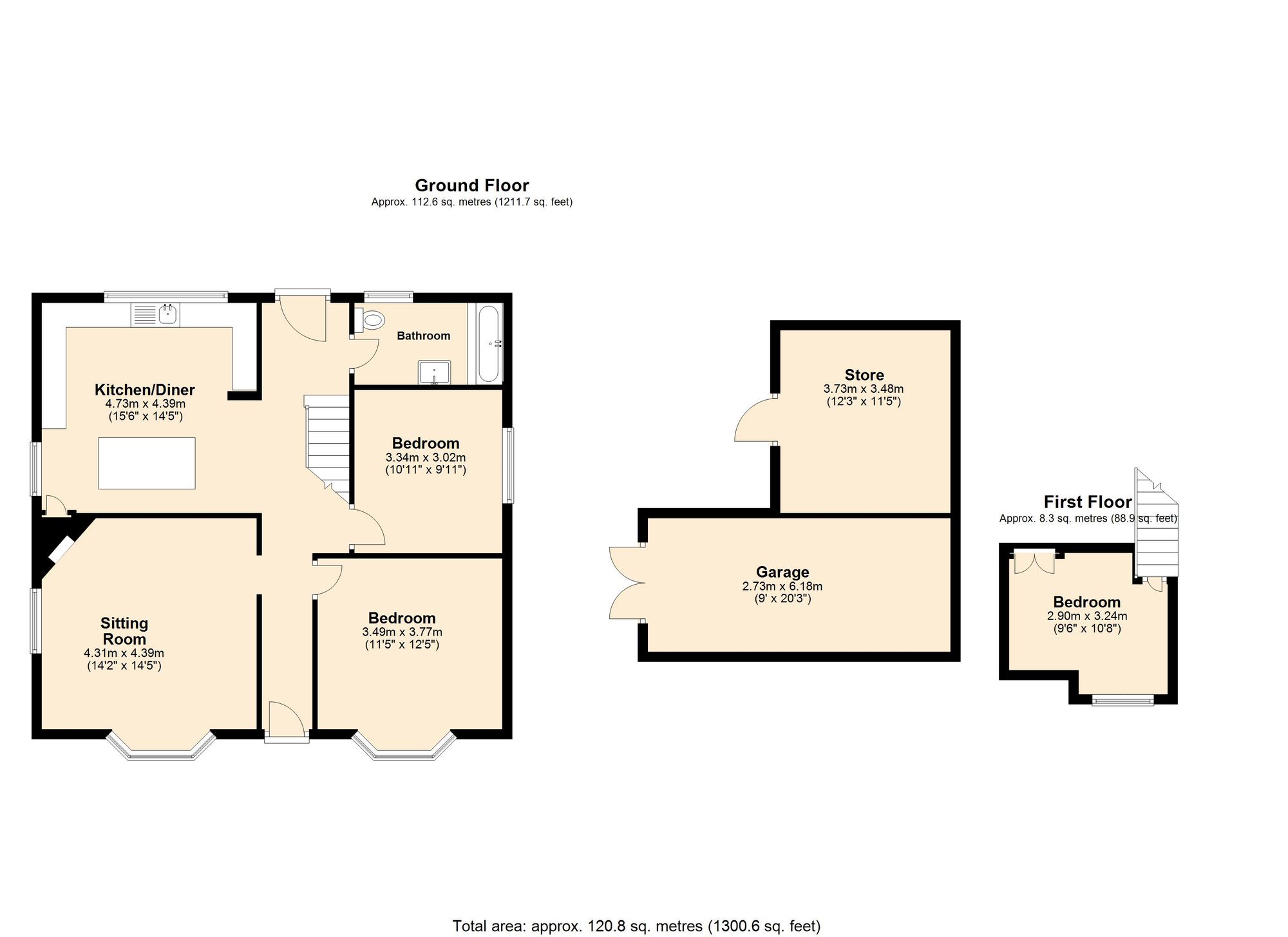- Stunning Rural Views
- Village Location
- Garage/Parking for several cars
- Kitchen/Diner
3 Bedroom Chalet for sale in Marlborough
This beautifully presented chalet-style bungalow offers versatile and modern living spaces, designed with a neutral color palette throughout to create a contemporary feel. The ground floor features a welcoming entrance hall that provides access to all the main rooms. The sitting room is a cozy and inviting space with a log-burning stove and a large bay window that overlooks the front garden, perfect for both socialising and relaxing. Opposite, the main bedroom also benefits from a large bay window, flooding the room with natural light. There is an additional bedroom on this floor which features original floorboards.
At the heart of the home is the spacious kitchen/dining room, fitted with off-white cupboards, bamboo countertops, and a Belfast sink. The kitchen's large island serves as a central gathering point, complemented by built-in appliances, tiled flooring with underfloor heating, and a built-in pantry for extra storage. The family bathroom on this floor is generously sized, featuring a modern white suite and tiled flooring.
Upstairs, there is an additional bedroom with views overlooking the front garden. The property boasts landscaped tiered gardens, starting with a southwest-facing front garden adorned with mature shrubs, herbaceous borders, and fruit trees that create a sense of privacy and tranquility. The expansive rear garden includes a terraced seating area, surrounded by well-stocked flower beds, making it an ideal space for outdoor entertaining. As you ascend through the garden, you'll find a garage and gravel driveway with parking for at least four/five cars, secured by a remote-controlled gate for added peace of mind. A small pond adds to the charm of the outdoor space, while the views over the Aughton countryside are simply breathtaking. This charming bungalow seamlessly blends modern updates with cozy interiors, all set within beautifully maintained, private gardens—perfect for both relaxation and entertaining.
Energy Efficiency Current: 19.0
Energy Efficiency Potential: 72.0
Important Information
- This is a Freehold property.
- This Council Tax band for this property is: E
Property Ref: 164613fc-f1b7-4a07-8986-2a07ce93961d
Similar Properties
Hawkins Meadow, Marlborough, SN8
3 Bedroom Detached House | Guide Price £460,000
A well-presented 3-bed detached home in College Fields, Marlborough. Wrap-around garden, conservatory, garage, parking &...
Reeds Ground, Marlborough, SN8
3 Bedroom Detached House | Guide Price £445,000
This stunning three-bed detached home offers a bright lounge, modern kitchen/diner, elegant bathroom, and cloakroom. It...
3 Bedroom Detached House | Guide Price £445,000
A three-bedroom detached home on a corner plot, offering a garage, off-road parking, private garden, and potential for m...
Orchard Road, Marlborough, SN8
4 Bedroom Semi-Detached House | Guide Price £475,000
A charming four-bedroom semi-detached home with stunning views, a private garden, garage, ample parking, and a hot tub....
Kingsbury Street, Marlborough, SN8
4 Bedroom Semi-Detached House | Guide Price £495,000
Characterful Victorian semi-detached house with modern updates, south-west facing garden, elegant interiors, spacious ki...
4 Bedroom Townhouse | Guide Price £525,000
Originally three cottages, this charming home is brimming with period features, including exposed beams and timbers, bri...
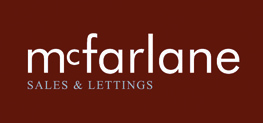
McFarlane Sales & Lettings Ltd (Marlborough)
Marlborough, Wiltshire, SN8 1LT
How much is your home worth?
Use our short form to request a valuation of your property.
Request a Valuation
