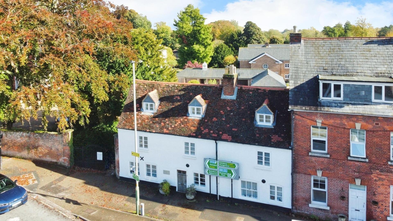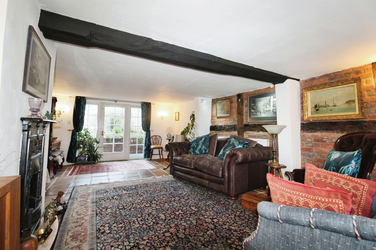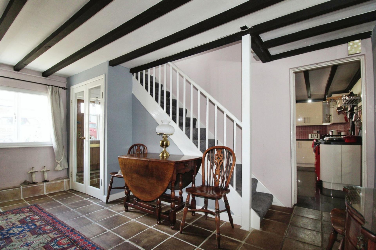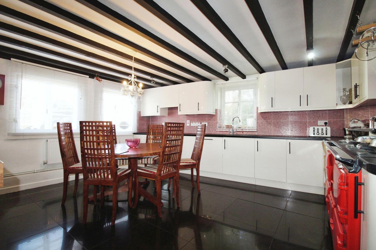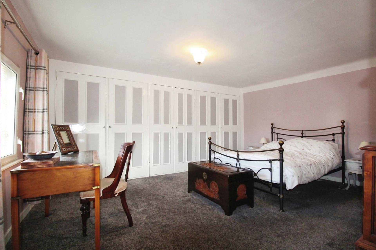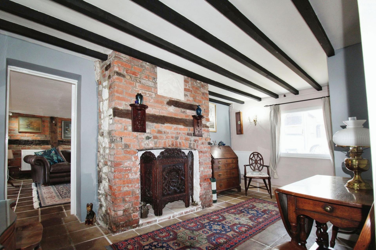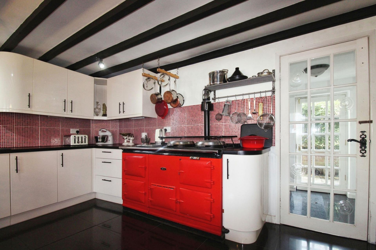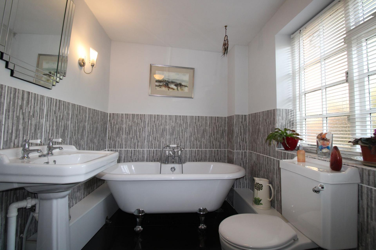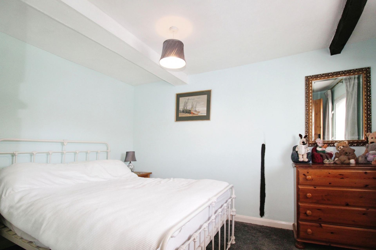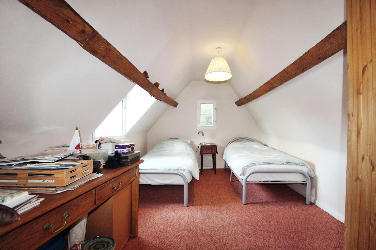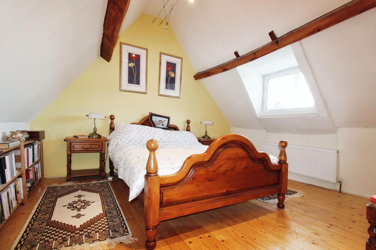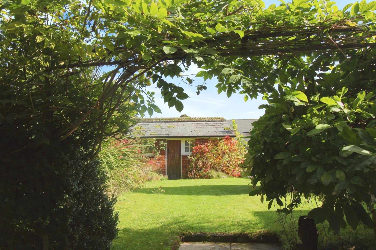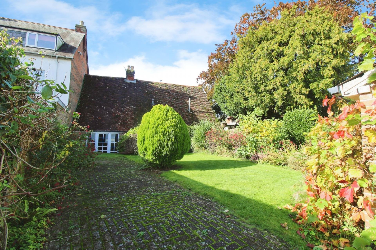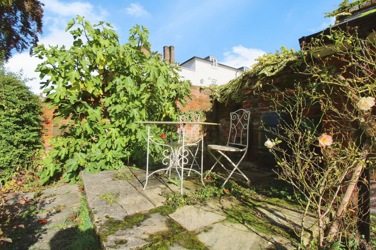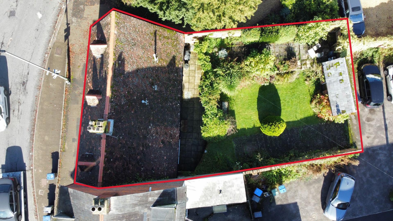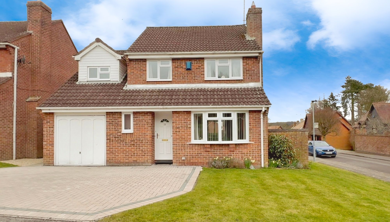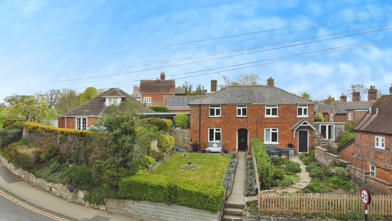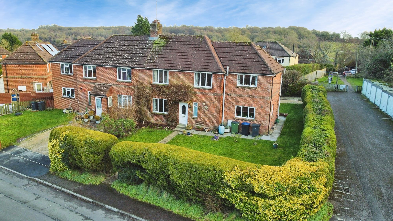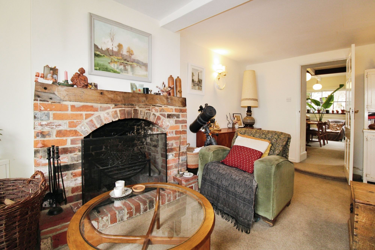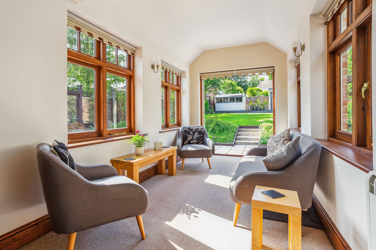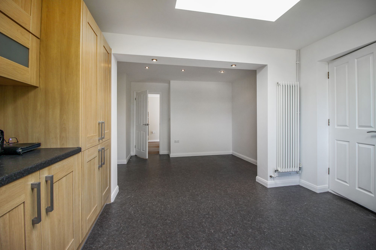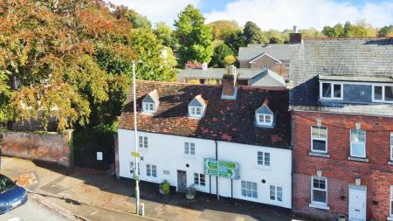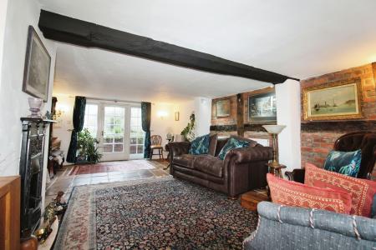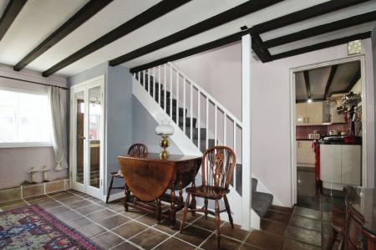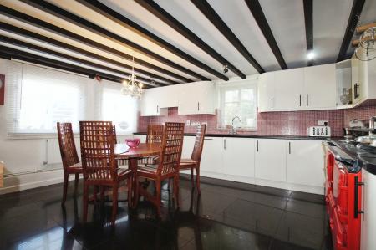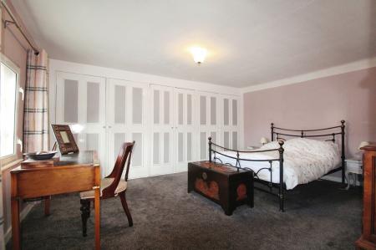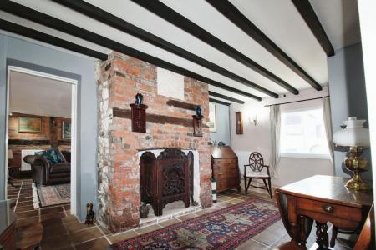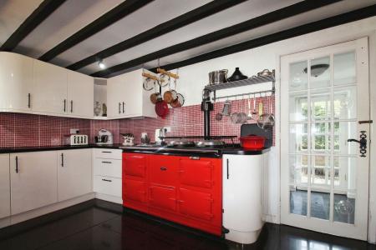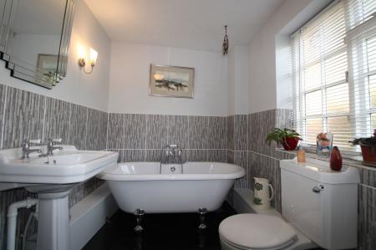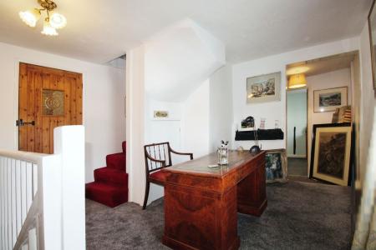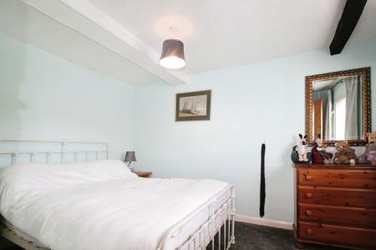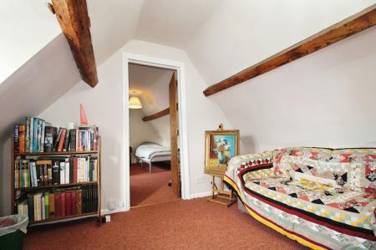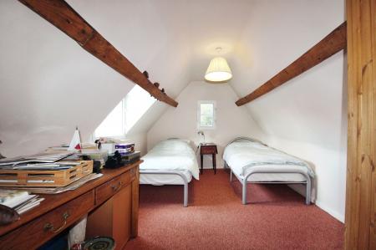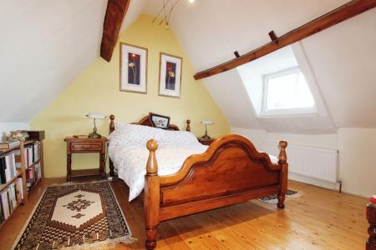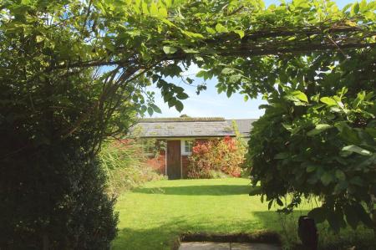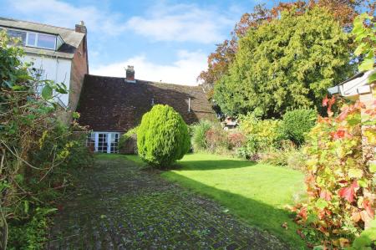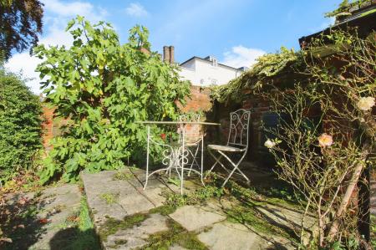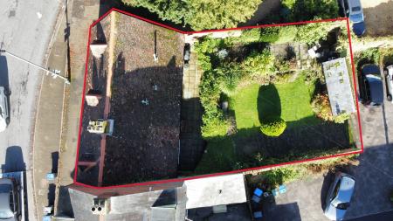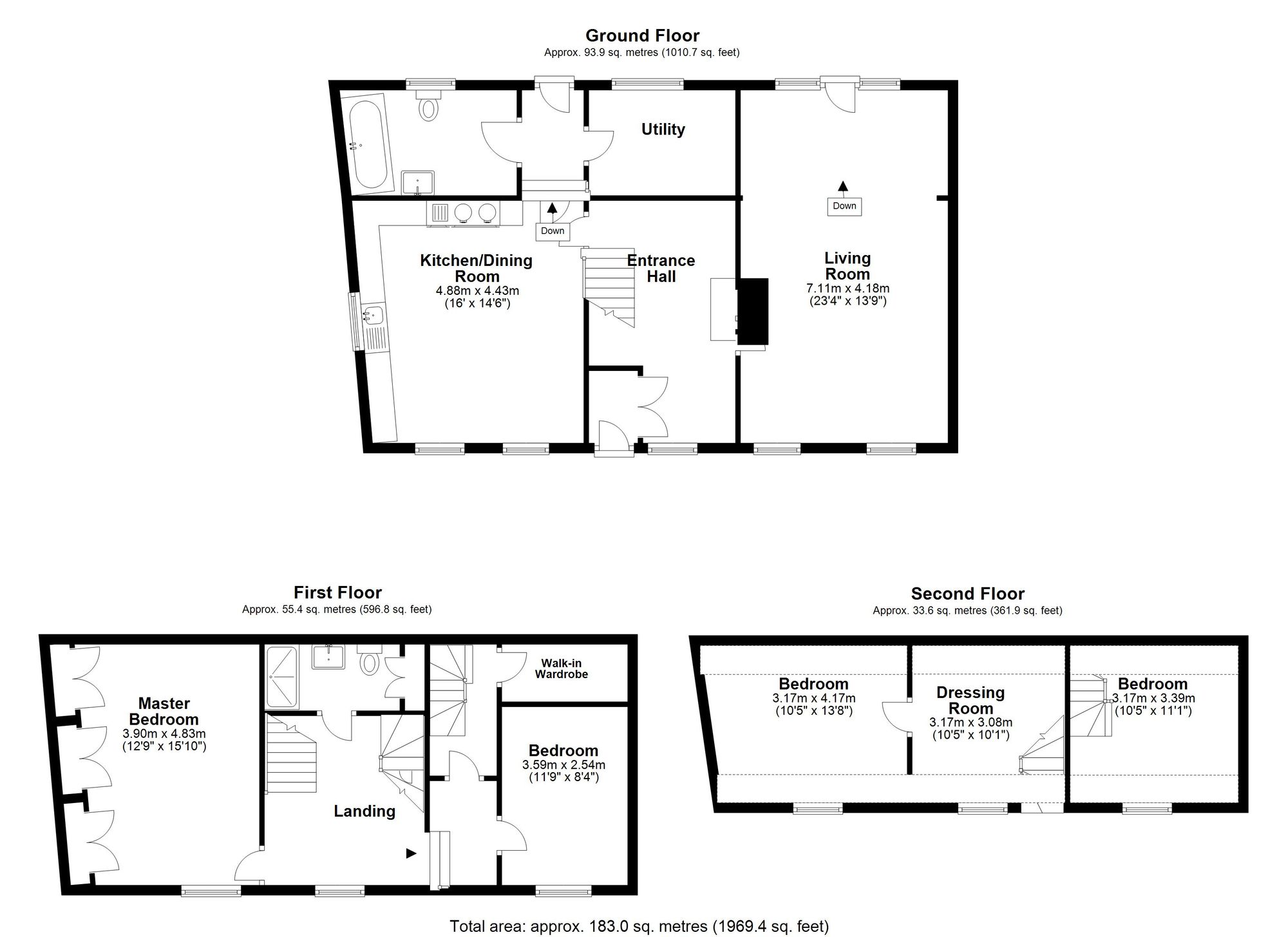- Grade II Listed character town house
- Four bedrooms
- Modern kitchen/dining room
- Close to High Street
- Two Parking Places
- Private mature garden
4 Bedroom Townhouse for sale in Marlborough
Originally three cottages, this charming town house is brimming with period features, including exposed beams and timbers, brick walls, and open fireplaces. Upon entering through the front door, you are greeted by a spacious and welcoming hallway featuring a central fireplace, exposed beams, and a tiled floor, which continues into the adjoining sitting room. The sitting room is dual aspect, with secondary glazed windows, tiled flooring, exposed brick, and beams that add character, alongside a period fireplace and a door that opens onto the garden.
On the opposite side of the hall, through a stable door, is the recently refurbished kitchen/dining room, a wonderful space for entertaining. It features an Aga as a centrepiece, dual-aspect secondary glazed windows, a tiled floor, ample storage, and black beams. The kitchen also provides access to a utility room with additional storage and the boiler, as well as a door leading to the garden. On the ground floor, there is also a spacious family bathroom with a freestanding roll-top bath.
Upstairs, the first floor is fully carpeted and has a large landing currently used as a study area. From here, there are two double bedrooms. The main bedroom includes a full wall of built-in wardrobes, and both bedrooms are served by a shower room on this floor. A further hallway leads to a walk-in wardrobe and a staircase ascending to a third double bedroom. This room features wooden floorboards and beams, offering views of the high street and St. Mary's Church. The fourth bedroom, accessed via a separate staircase, is accessed via a large dressing room with original beams and secondary glazed windows, the bedroom is full of quirky features, such as built-in cupboards that reveal original brickwork, and there is plenty of fitted storage throughout.
Outside:
The rear garden is enclosed by walls and includes a patio area, a raised terrace seating area, and a level lawn bordered by mature plants and hedging, with views of Marlborough's historic buildings and rooftops. A brick-built shed provides additional storage, and there is access to the rear of the property via gates, where there is enough space to park two cars on a brick-paved area
Energy Efficiency Current: 67.0
Energy Efficiency Potential: 81.0
Important Information
- This is a Freehold property.
- This Council Tax band for this property is: E
Property Ref: c4acbdb7-5875-477d-bb8e-bc100dd45d75
Similar Properties
Farrar Drive, Marlborough, SN8
4 Bedroom Detached House | Guide Price £525,000
This spacious four-bedroom detached home, offering generous living space and excellent potential for modernisation, is s...
Kingsbury Street, Marlborough, SN8
4 Bedroom Semi-Detached House | Guide Price £495,000
Characterful Victorian semi-detached house with modern updates, south-west facing garden, elegant interiors, spacious ki...
Orchard Road, Marlborough, SN8
4 Bedroom Semi-Detached House | Guide Price £475,000
A charming four-bedroom semi-detached home with stunning views, a private garden, garage, ample parking, and a hot tub....
3 Bedroom Terraced House | £600,000
This charming three-bedroom cottage on West Street offers characterful living, a Mediterranean-style courtyard, a versat...
3 Bedroom Detached House | £625,000
A secluded, extended property just moments from Marlborough High Street. With spacious, adaptable interiors, a beautiful...
4 Bedroom Detached Bungalow | £685,000
Well-presented detached bungalow on a generous plot with ample parking, garage, and well-maintained lawns. Abundance of...

McFarlane Sales & Lettings Ltd (Marlborough)
Marlborough, Wiltshire, SN8 1LT
How much is your home worth?
Use our short form to request a valuation of your property.
Request a Valuation
