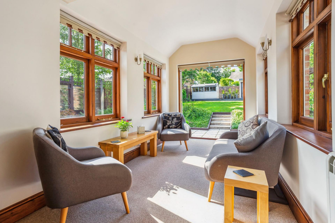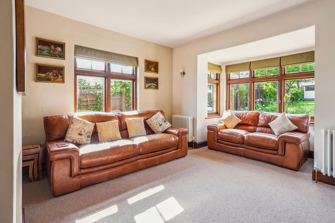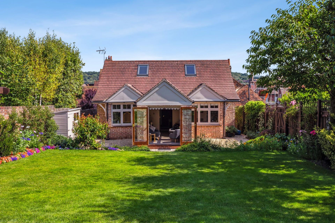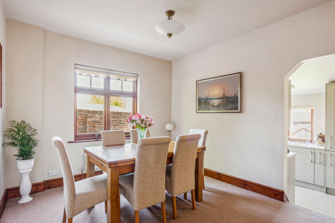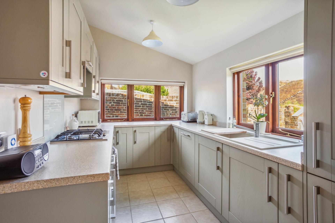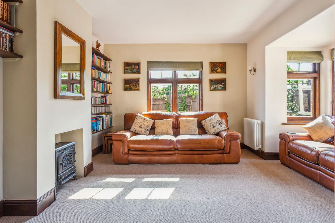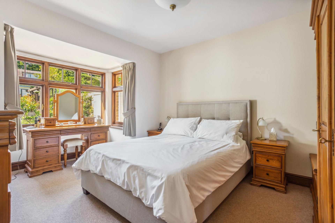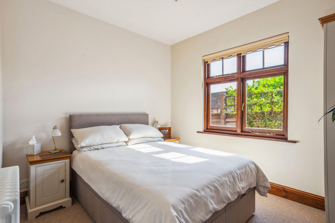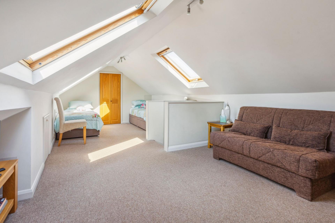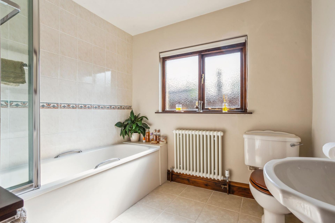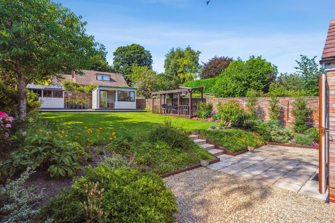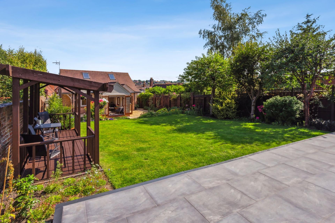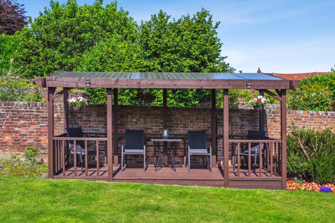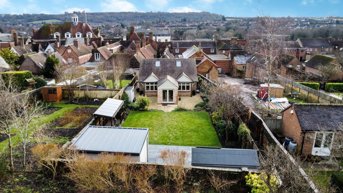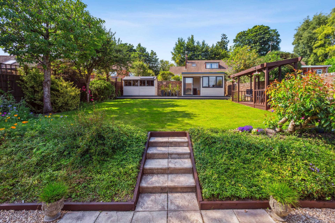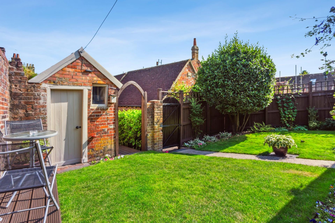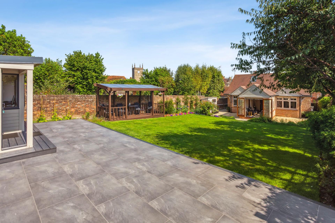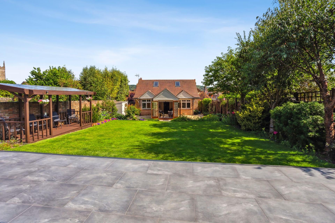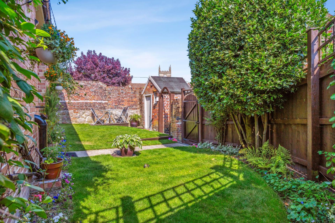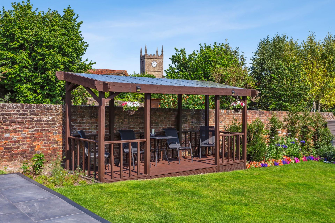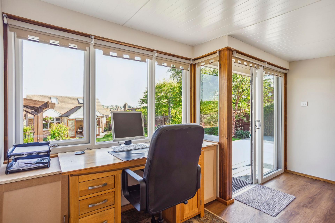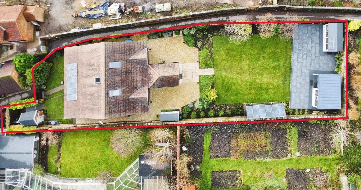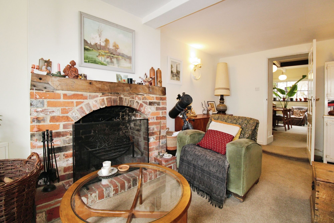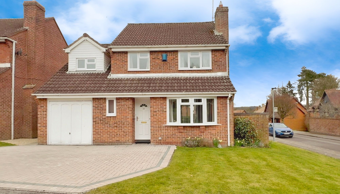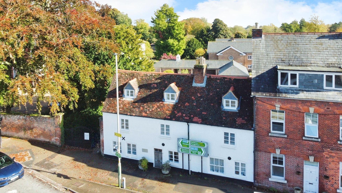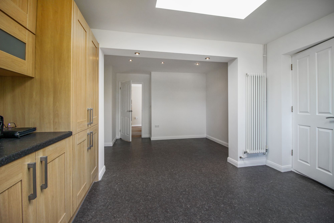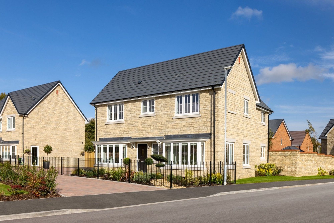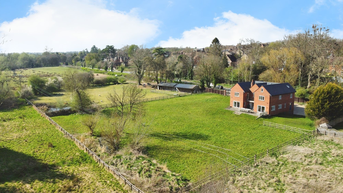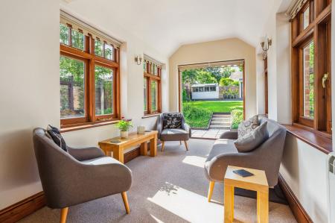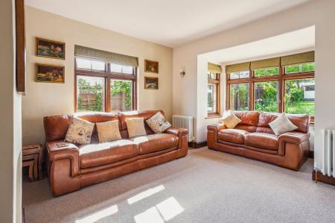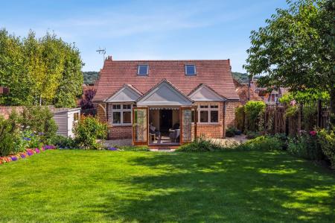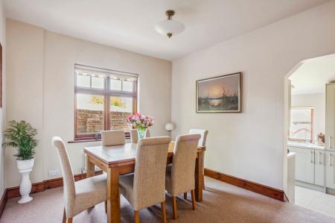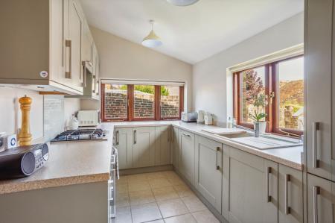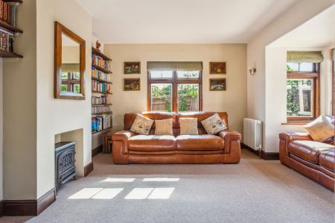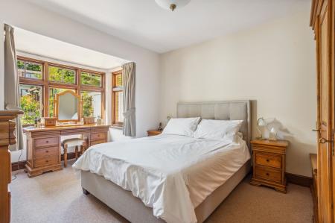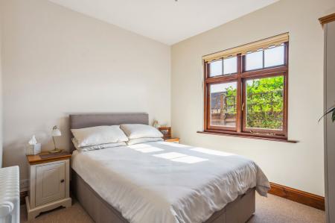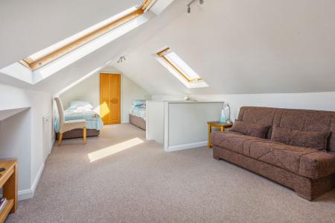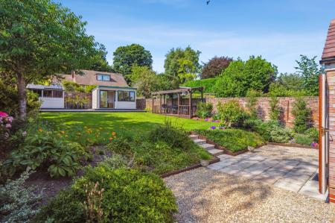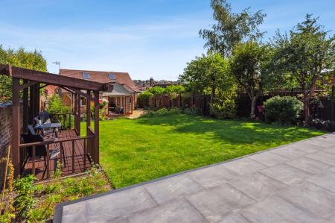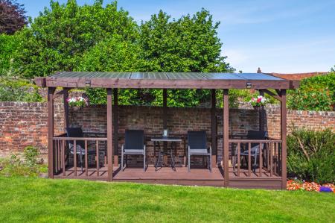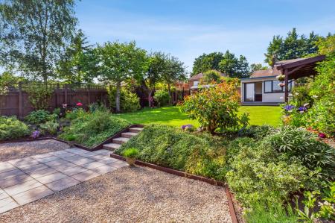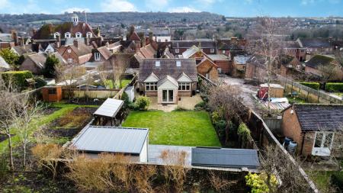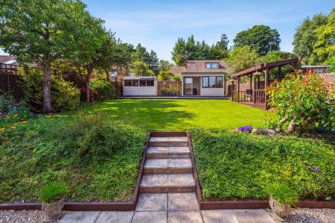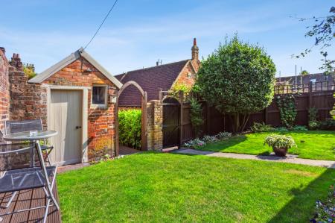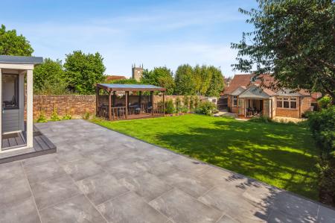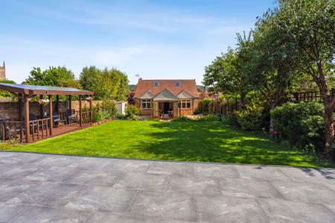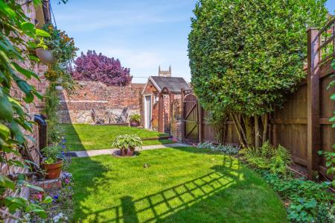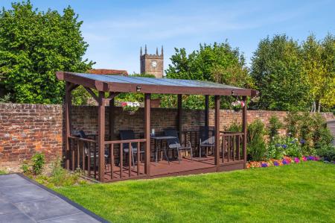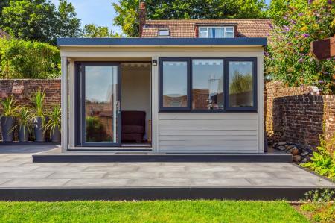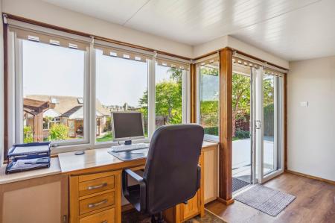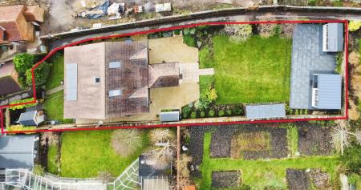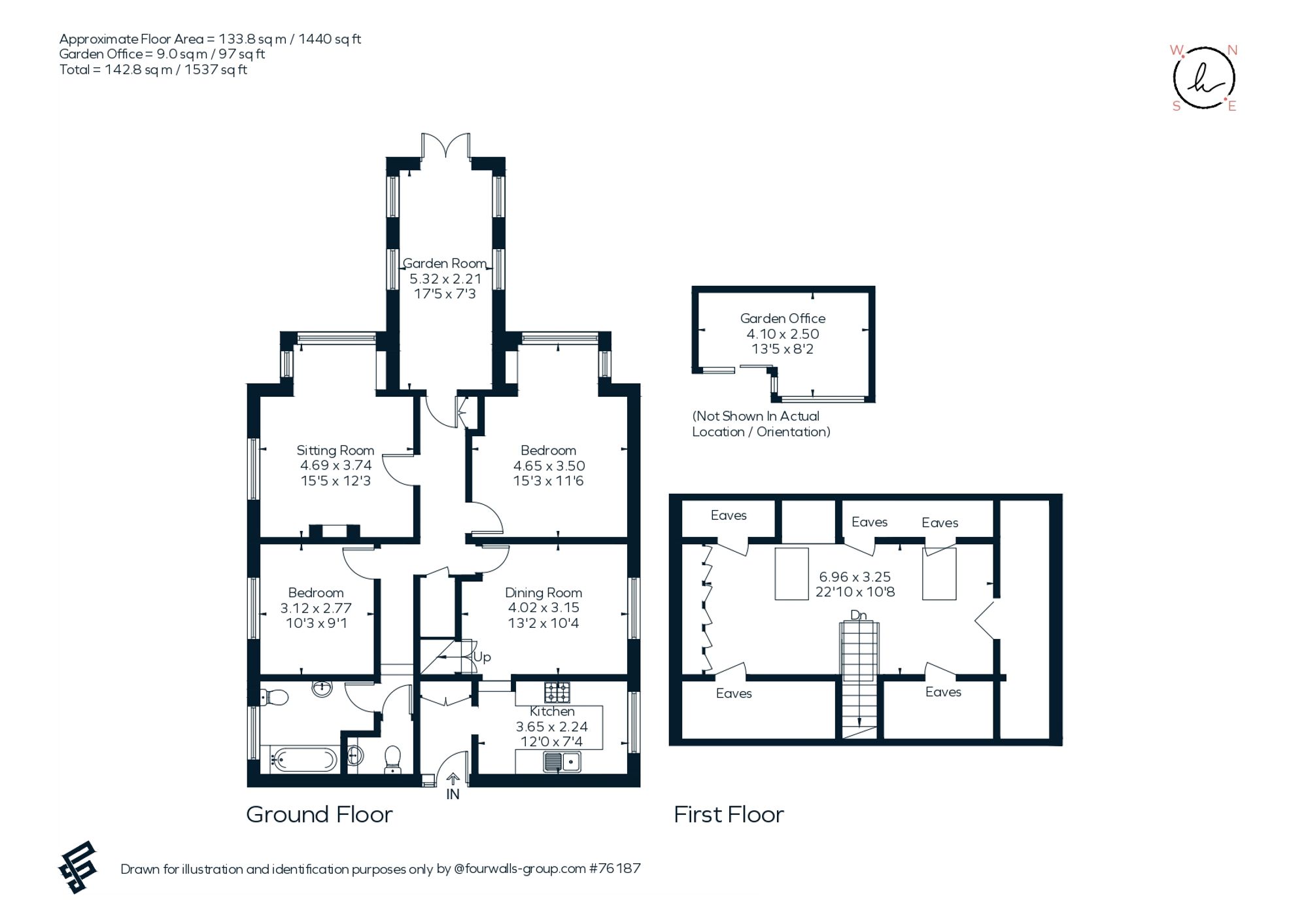- Detached Three Bedroom Home
- Generous garden with purpose built garden office
- Parking permit included for 12 months
- Tucked away behind the High Street
3 Bedroom Detached House for sale in Marlborough
This hidden gem and secluded property has been skilfully extended and tastefully updated, offering spacious and highly adaptable living space across two floors, just a minute’s stroll from Marlborough High Street. A charming garden pathway leads to the front door, which opens into a welcoming entrance hall with built-in storage for coats and shoes, as well as a generous pantry cupboard. From the hallway, the kitchen showcases stunning views of the front garden, the picturesque Marlborough skyline, and the historic St. Mary’s Church. Elegantly appointed, the kitchen features an array of base and wall-mounted cabinets, integrated appliances including a fridge freezer, dishwasher, washing/dryer, and oven, and a composite worktop with a single drainer sink. Designed for both practicality and style, the kitchen offers ample workspace and innovative storage solutions. Dual aspect double-glazed windows fill the room with natural light, while tiled flooring and electric heating enhance its comfort and functionality. A step up from the kitchen opens into a bright and elegant dining area, where a double-glazed window to the side elevation allows natural light to pour in. Folding doors lead gracefully to the first floor, blending functionality with style. Beyond the dining area, the hallway provides additional storage with a neatly concealed built-in cupboard, keeping the space sleek and uncluttered. The living area is a spacious haven of comfort, with dual aspect glazed windows filling the room with daylight and creating a warm, inviting ambiance. The addition of pristine carpets throughout enhances the sense of sophistication and cosiness, making this an ideal space for both everyday living and entertaining.
At the rear of the property, a separate garden/sitting room offers a peaceful retreat, with dual aspect double-glazed windows and patio doors that fill the room with natural light, creating a versatile space. The family bathroom is spacious and features a panelled bath, pull-flush WC, and wash hand basin, all finished with sleek tiled flooring and a wall-mounted contemporary radiator complete the room, adding both style and practicality. Additionally, a convenient cloakroom includes a WC, wash hand basin, and a glazed window to the front elevation.
Upstairs, the largest bedroom offers an expansive and versatile space, accessed via a staircase from the dining room. Dual aspect Velux windows frame stunning views of the rear garden and the picturesque Marlborough High Street skyline. This impressive room presents endless possibilities—it could be transformed into a luxurious master suite with an en-suite or divided to create a fourth bedroom. A generously sized storage cupboard further enhances its practicality. The second and third bedrooms are conveniently located on the ground floor. The second bedroom, currently used as the principal bedroom, enjoys a lovely outlook over the rear garden through a glazed window. The third bedroom is well-proportioned, featuring a double-glazed window to the side, offering a bright and comfortable space.
The rear of the property boasts a stunning, secluded part-walled garden, expertly crafted to create a peaceful retreat. A mix of manicured lawn, vibrant borders, mature trees, and terraced seating areas come together to provide a serene space for relaxation or outdoor entertaining. The generous central lawn is surrounded by beautifully landscaped features, adding to the garden’s charm. At the top of the garden, you’ll find a luxurious garden office and a timber workshop, both fitted with power and perched on a stylish tiled deck, offering versatile spaces for work or leisure. A path runs along both sides of the house, ensuring excellent access between the front and rear of the property. To the front, a quaint garden area accommodates the original outdoor toilet, now thoughtfully repurposed as a practical garden shed. A neatly concealed bin area ensures a clean and organized appearance, blending functionality with style. The property is equipped with solar panels, benefiting from a Feed-In Tariff. Additionally, the current owners have purchased a parking permit for a local Wiltshire Council car park, located just a few minutes' walk away, which is included for the first year until 22ndJanuary 2026.
Energy Efficiency Current: 69.0
Energy Efficiency Potential: 81.0
Important Information
- This is a Freehold property.
- This Council Tax band for this property is: D
Property Ref: 14cb4d57-db6d-49c3-b99c-0d0a50782423
Similar Properties
3 Bedroom Terraced House | £600,000
This charming three-bedroom cottage on West Street offers characterful living, a Mediterranean-style courtyard, a versat...
Farrar Drive, Marlborough, SN8
4 Bedroom Detached House | Guide Price £525,000
This spacious four-bedroom detached home, offering generous living space and excellent potential for modernisation, is s...
4 Bedroom Townhouse | Guide Price £525,000
Originally three cottages, this charming home is brimming with period features, including exposed beams and timbers, bri...
4 Bedroom Detached Bungalow | £685,000
Well-presented detached bungalow on a generous plot with ample parking, garage, and well-maintained lawns. Abundance of...
4 Bedroom Detached House | £690,000
"Immaculate attention to detail in this MOVE CHAIN FREE 4-bed home with 2 en-suites, single garage, and 2 parking spaces...
9 Bedroom Detached House | Guide Price £1,550,000
Kingfisher House: Impressive 9-bed family home near Marlborough with panoramic views. Extends over 3 floors, spacious ki...

McFarlane Sales & Lettings Ltd (Marlborough)
Marlborough, Wiltshire, SN8 1LT
How much is your home worth?
Use our short form to request a valuation of your property.
Request a Valuation
