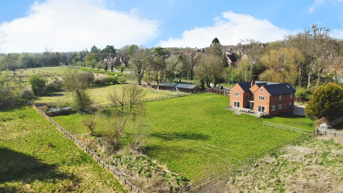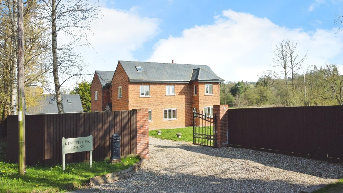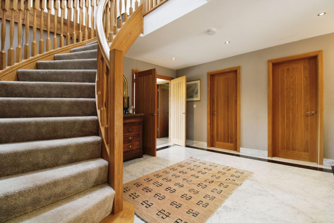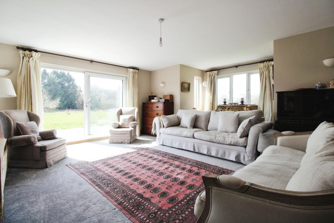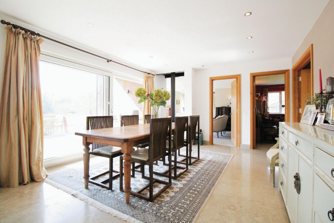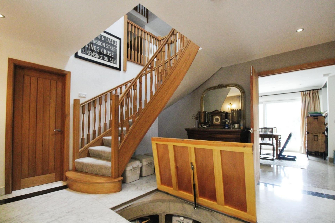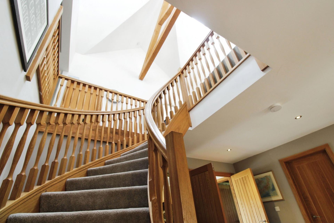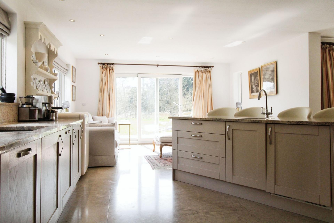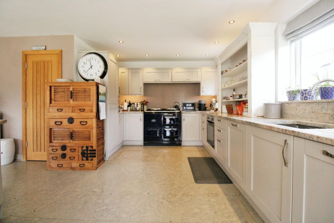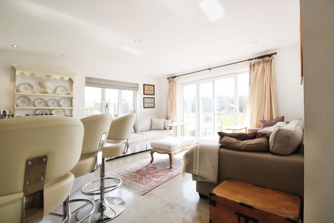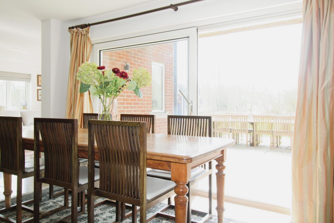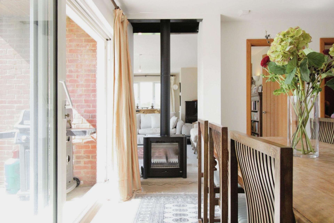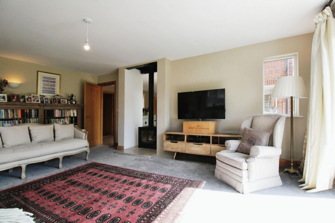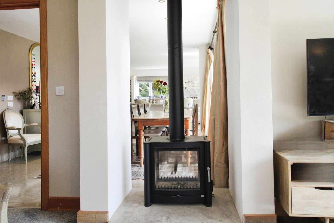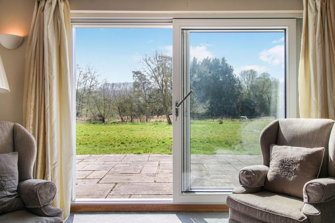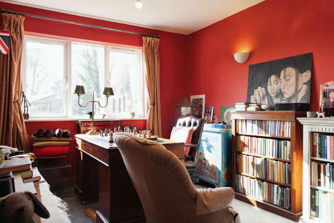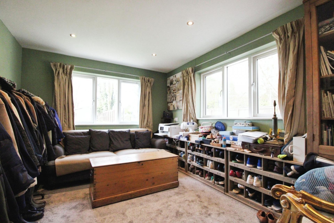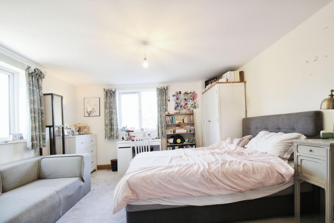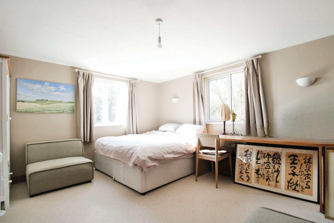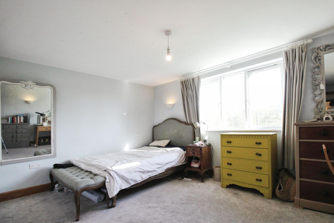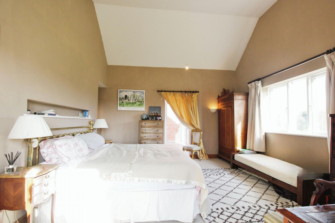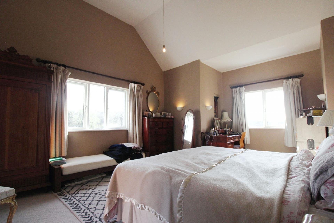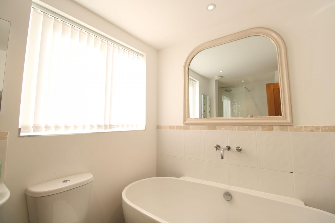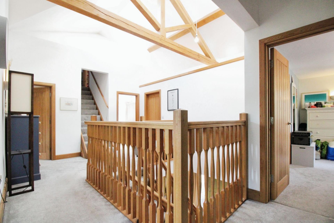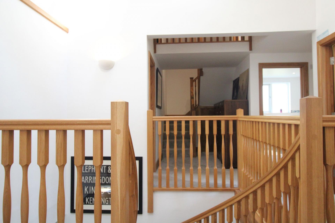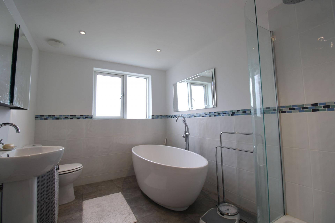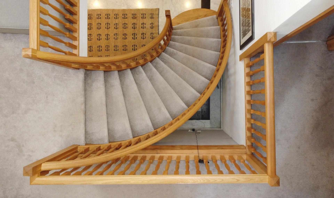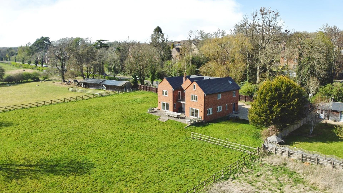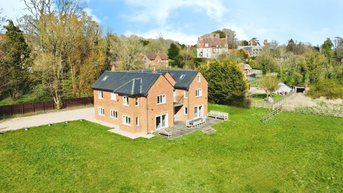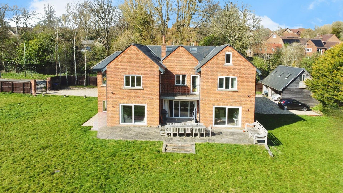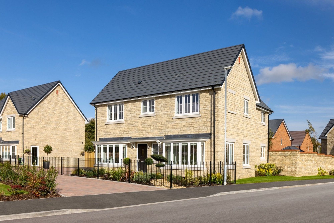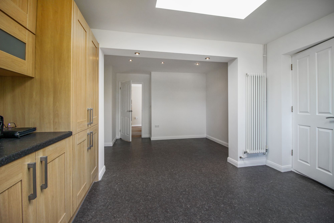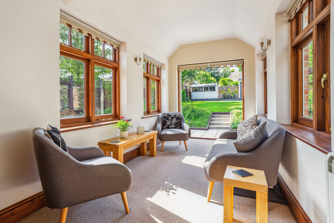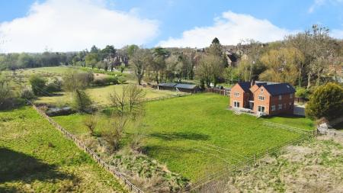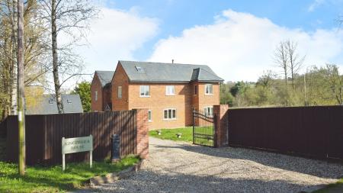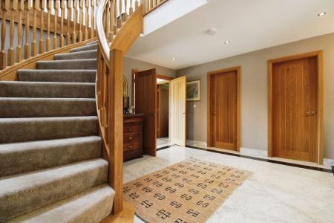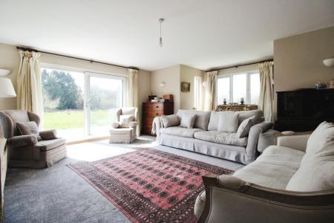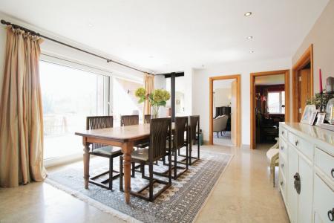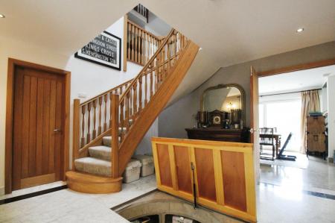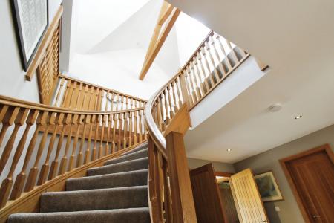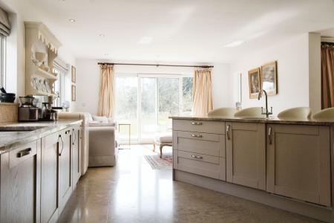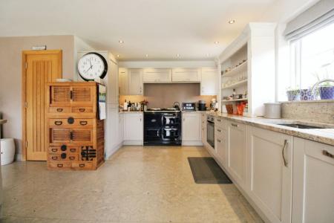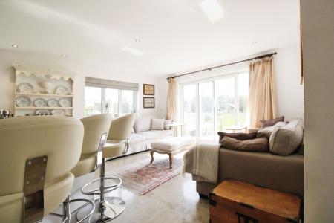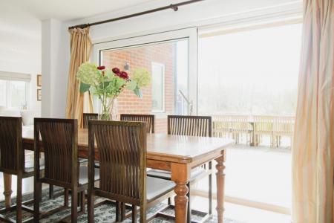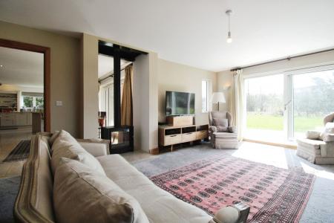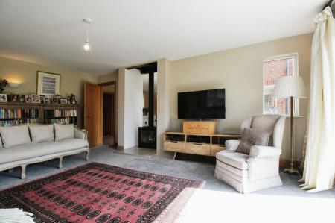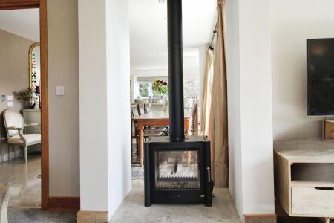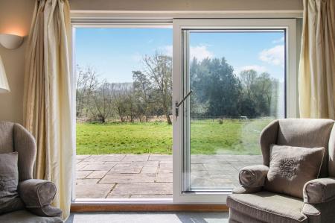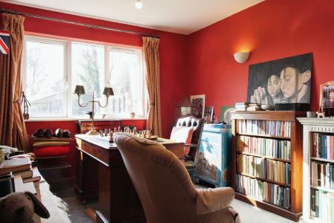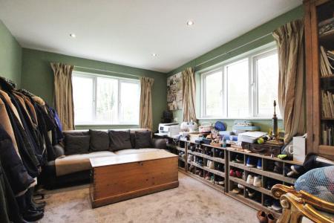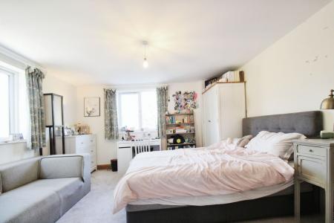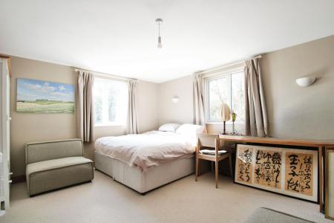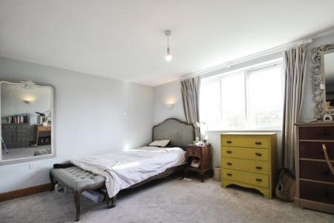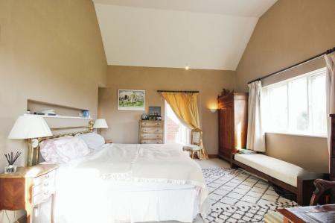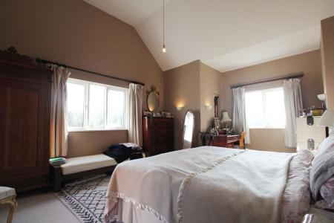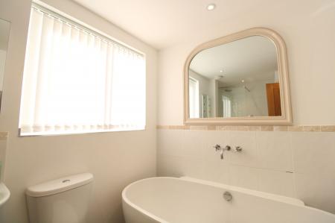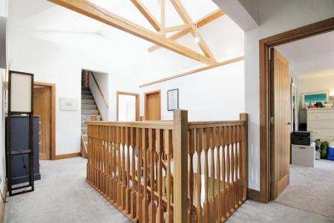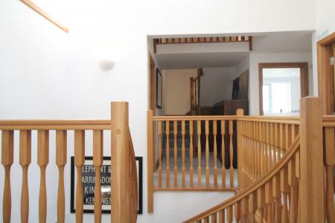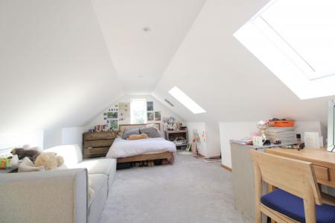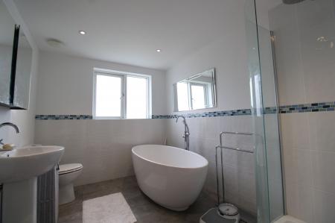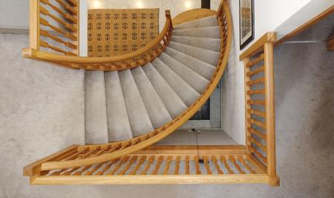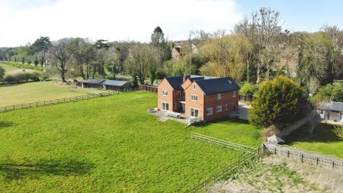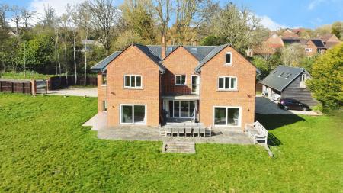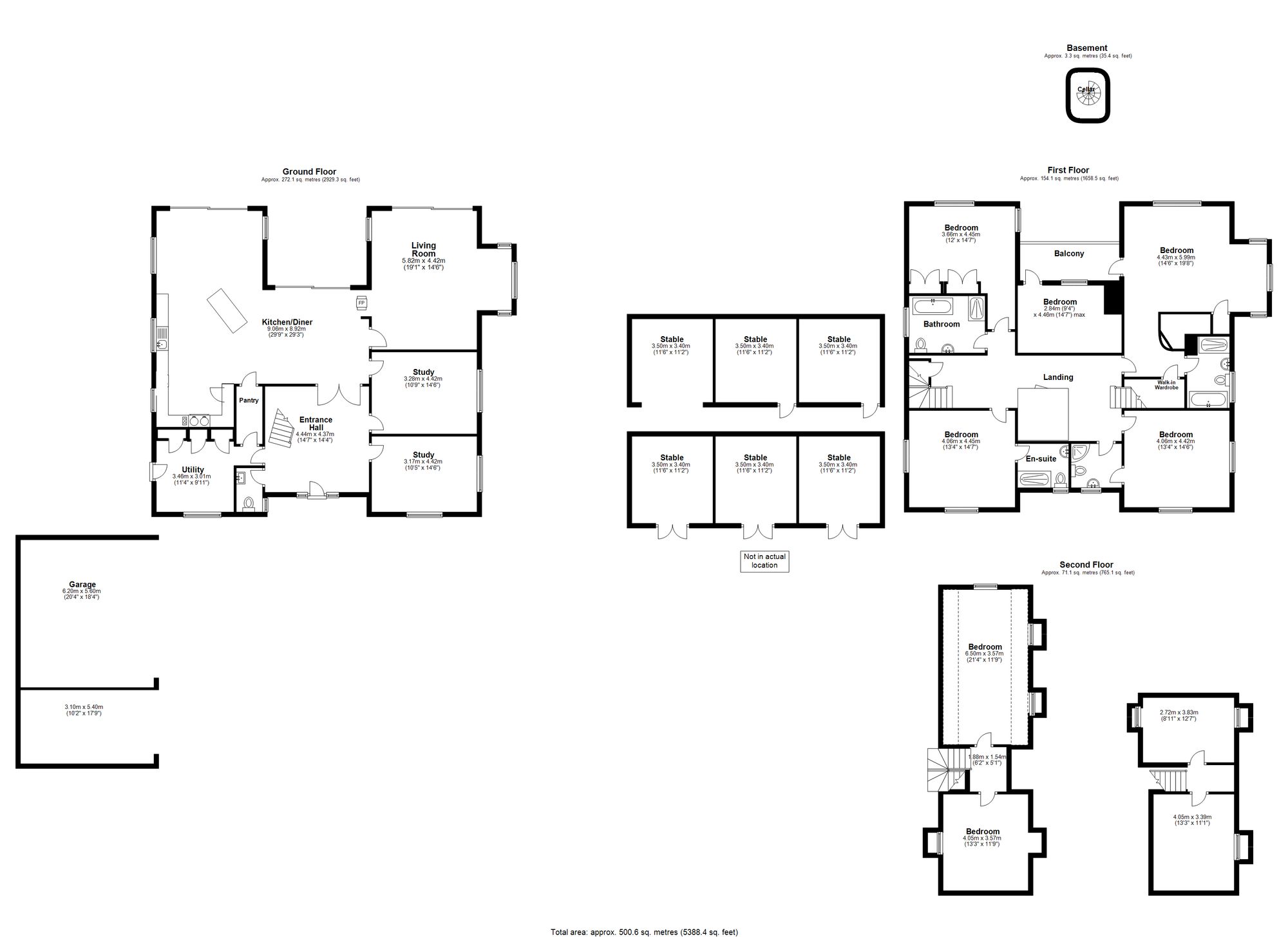- Substantial Nine-Bedroom Detached Home
- Prime Location
- Grand Entrance Hall with wine cellar
- Spacious Kitchen/Dining Room
- Multiple Reception Rooms
- Luxurious Principal Suite
- Flexible Second Floor
- Extensive Grounds and stabling, an adjoining paddock may be available by separate negotiation.
- Ample Parking & Carport
9 Bedroom Detached House for sale in Marlborough
Kingfisher House – An Exceptional Family Home with Stunning Countryside Views
Nestled just half a mile from the heart of Marlborough, Kingfisher House is a remarkable nine-bedroom detached home that effortlessly blends classic style with contemporary comfort.
Enjoying a tranquil position and panoramic views of the surrounding landscape, this spacious residence extends to around 4,135 sq. ft. across three beautifully arranged floors. Designed with care and finished to an exceptional standard, it offers generous and versatile living space ideal for modern family life.
A Warm Welcome
The spacious and inviting entrance hall immediately sets the scene for this exceptional family home, featuring a sweeping curved oak staircase and elegant Carrara marble flooring. Thoughtfully designed with versatility in mind, the property boasts bright, generously sized rooms that offer a superb sense of space and adaptability for modern living.
The kitchen truly forms the heart of this impressive home — a beautifully appointed space, fully tiled throughout and flooded with natural light. Designed with both style and practicality in mind, it features a two-oven Aga with additional hot plate, sleek granite worktops, high-end integrated appliances, and a central island with an inset sink and luxurious marble surfaces — ideal for both everyday living and entertaining.
A generous dining area comfortably seating ten flows seamlessly from the kitchen, with sliding doors opening directly onto a south-facing patio. This creates a wonderful connection between indoor and outdoor spaces, all while enjoying far-reaching views across the surrounding countryside.
Adjacent to the kitchen, the main sitting room shares a charming double-aspect wood-burning stove, creating a cosy yet spacious atmosphere. Two additional reception rooms offer flexible spaces ideal for a home office, playroom, or gym. The ground floor is completed by a bespoke wine cellar, a well-equipped utility room with side access, and a guest cloakroom.
Beautifully Arranged Bedrooms
The first floor features five spacious bedrooms, including a luxurious principal suite with a private balcony, built-in storage, and a well-appointed ensuite with a separate shower. Two further bedrooms benefit from ensuite shower rooms, while the remaining bedrooms are served by a stylish family bathroom.
The second floor, accessible via two staircases, offers further flexibility with additional bedrooms, a games room, and a study—perfect for larger families or those needing dedicated workspaces.
Stunning Grounds and Prime Location
Kingfisher House is approached via wooden gates leading to a gravel driveway with ample parking, complemented by a detached triple carport with potential for conversion (subject to planning). The property sits within 1.02 acres of beautifully maintained gardens, mainly laid to lawn, with a spacious south-facing patio ideal for alfresco dining. Stabling with four loose boxes completes the grounds. An adjoining paddock may be available by separate negotiation.
Situated in the vibrant market town of Marlborough, the home is within easy reach of excellent schools, including Marlborough College and St John’s Academy. The town offers a variety of shops, restaurants, and leisure facilities, while nearby transport links provide convenient access to London and the South West.
Offering generous and flexible accommodation in an idyllic setting, Kingfisher House is a truly exceptional family home.
Energy Efficiency Current: 98.0
Energy Efficiency Potential: 100.0
Important Information
- This is a Freehold property.
- This Council Tax band for this property is: G
Property Ref: 9a01f589-8e43-4168-8b75-0ce75e8a5142
Similar Properties
4 Bedroom Detached House | £690,000
"Immaculate attention to detail in this MOVE CHAIN FREE 4-bed home with 2 en-suites, single garage, and 2 parking spaces...
4 Bedroom Detached Bungalow | £685,000
Well-presented detached bungalow on a generous plot with ample parking, garage, and well-maintained lawns. Abundance of...
3 Bedroom Detached House | £625,000
A secluded, extended property just moments from Marlborough High Street. With spacious, adaptable interiors, a beautiful...
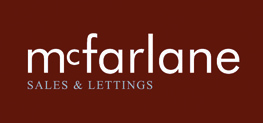
McFarlane Sales & Lettings Ltd (Marlborough)
Marlborough, Wiltshire, SN8 1LT
How much is your home worth?
Use our short form to request a valuation of your property.
Request a Valuation
