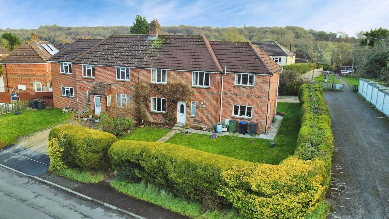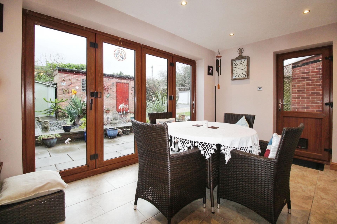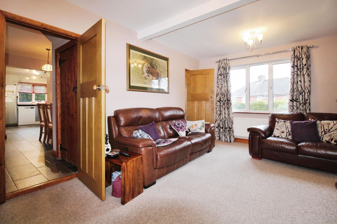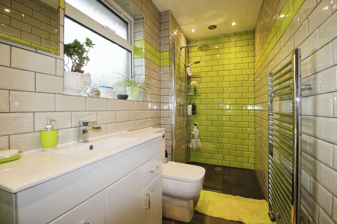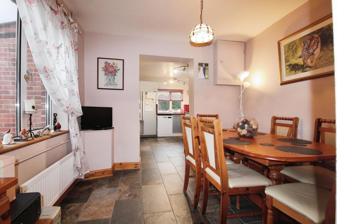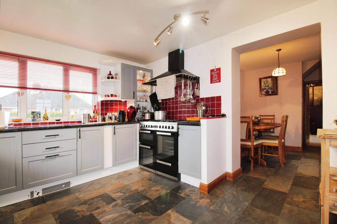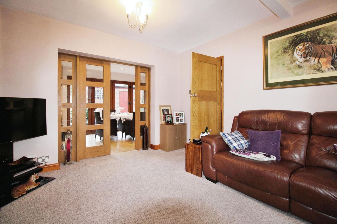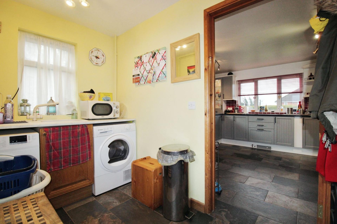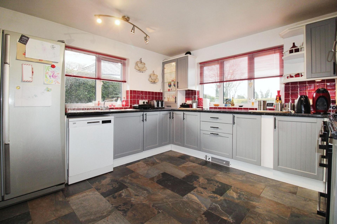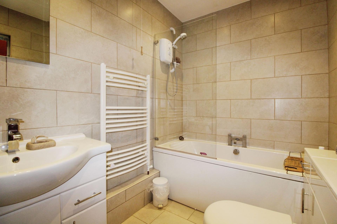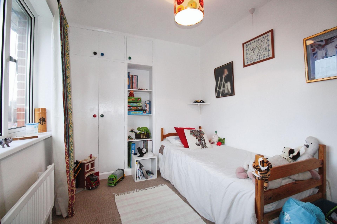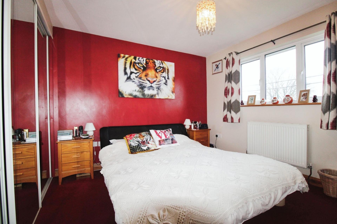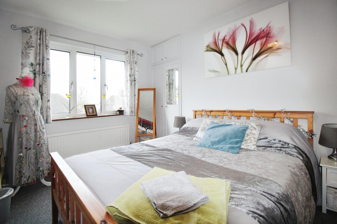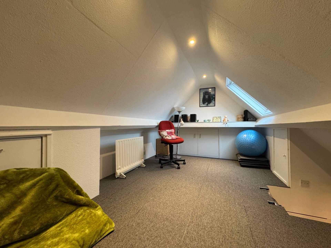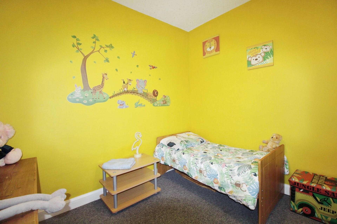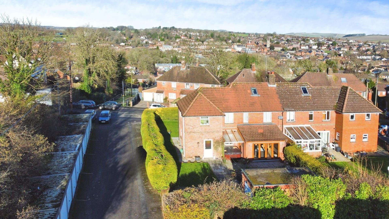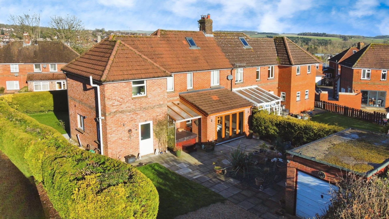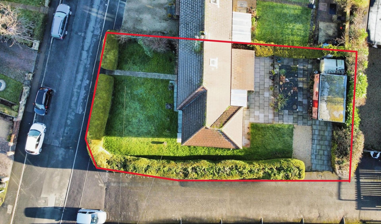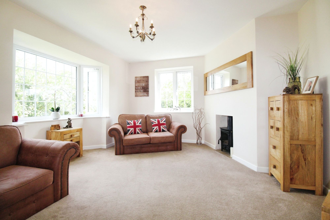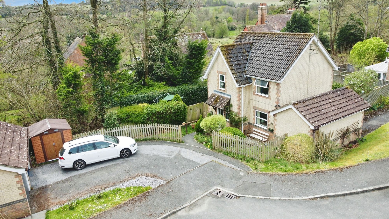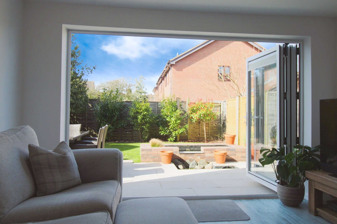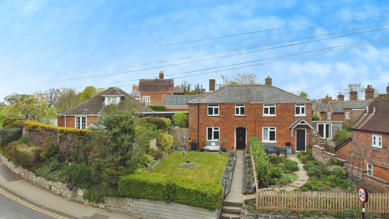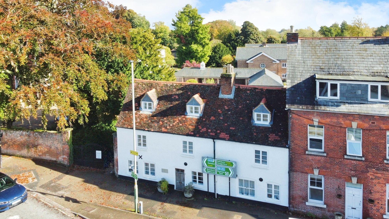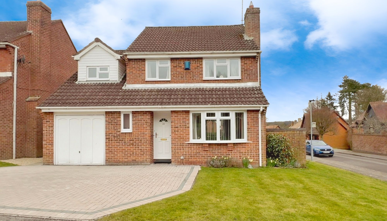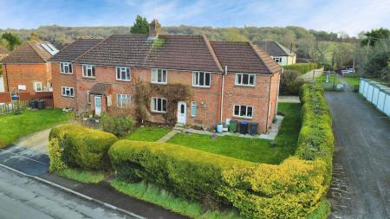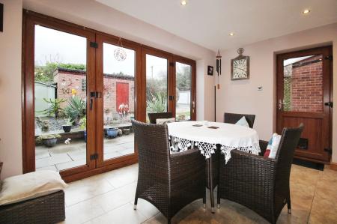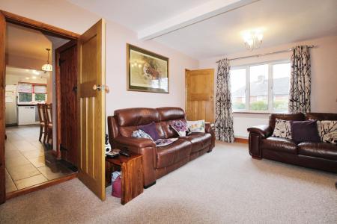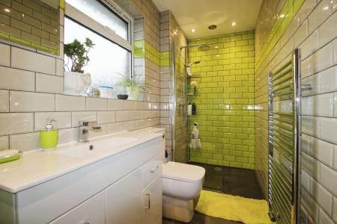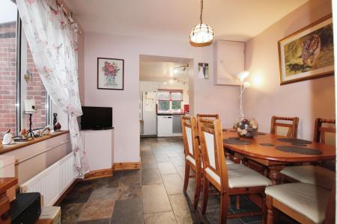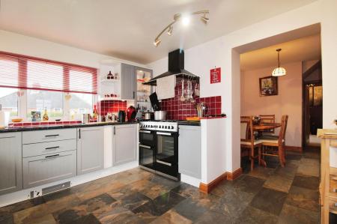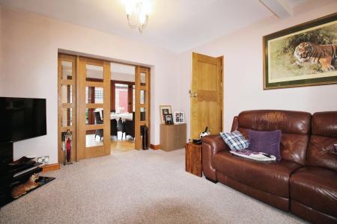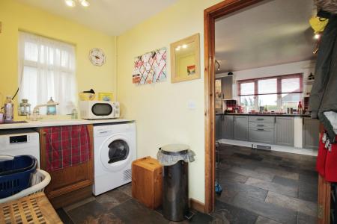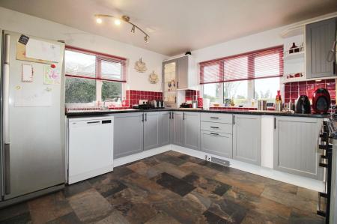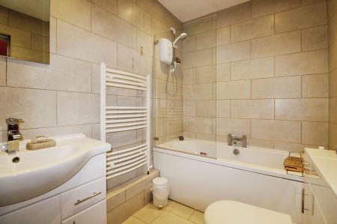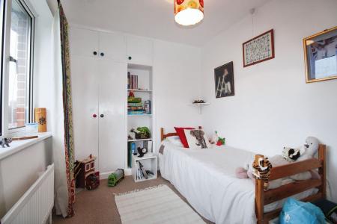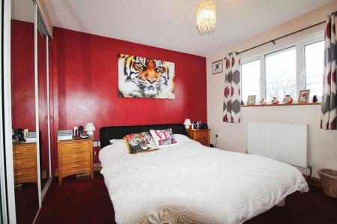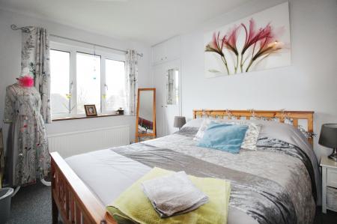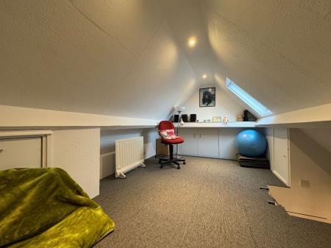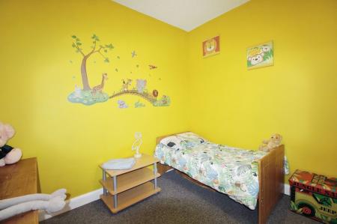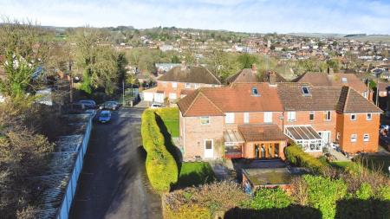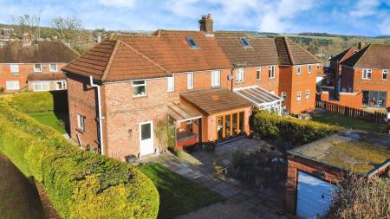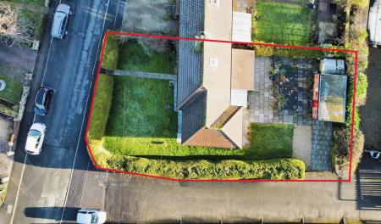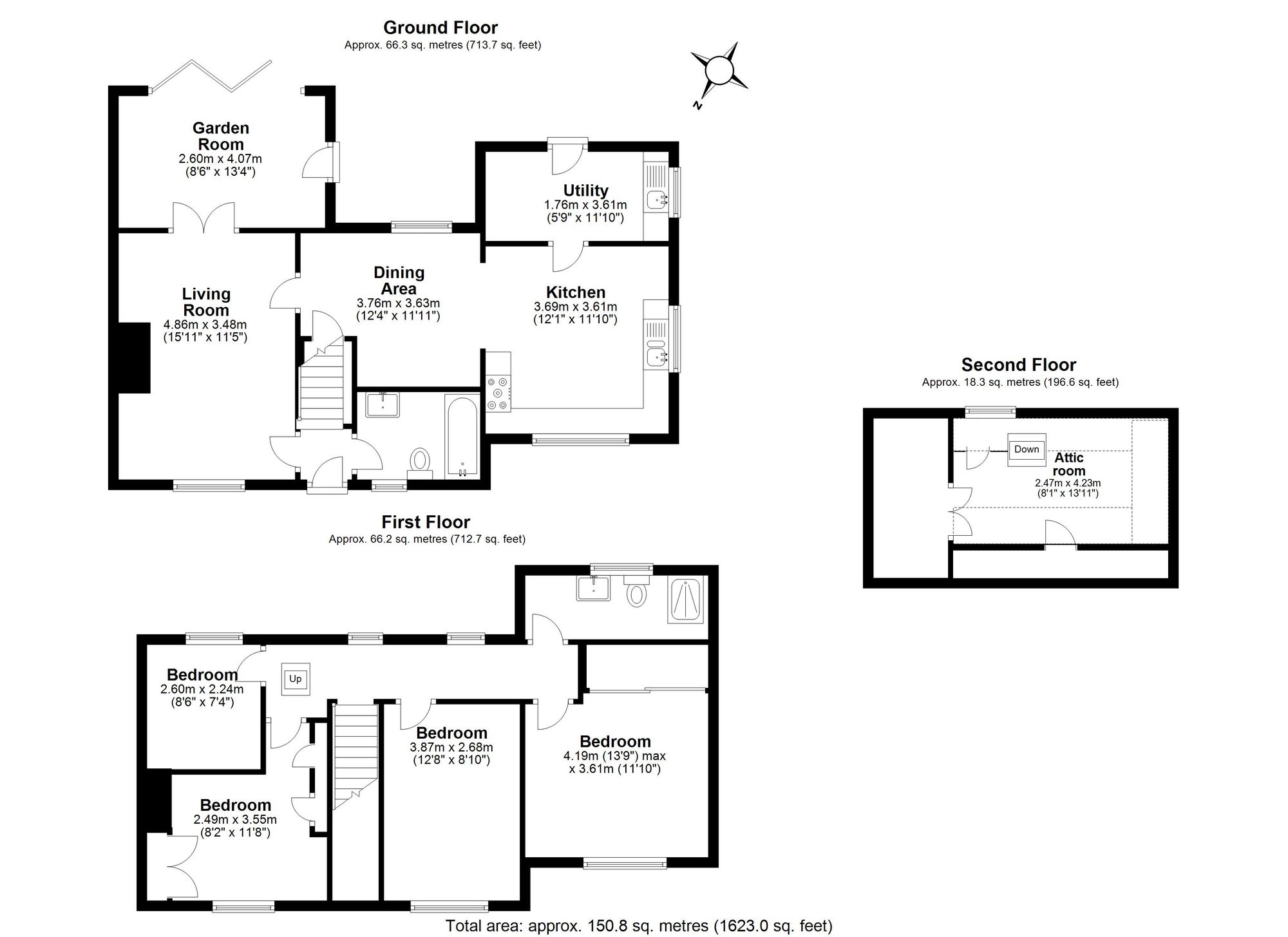- Four Bedrooms
- Loft conversion
- SE facing Sunroom
- Driveway parking and Garage
4 Bedroom Semi-Detached House for sale in Marlborough
Orchard Road is a well-presented four-bedroom semi-detached house, constructed with red brick elevations under a tiled roof, featuring double-glazed windows. The property enjoys an elevated position offering stunning west-facing views across the Marlborough skyline. Located on the eastern edge of Marlborough town, this charming home boasts a delightful southerly garden surrounded by mature hedging, providing excellent privacy. The property also benefits from a garage and parking.
The accommodation is light and airy throughout, with generously proportioned rooms. On the ground floor, there is a spacious double-aspect sitting room that flows seamlessly into a garden room, complete with bifold doors opening onto the south-facing garden. The kitchen/dining room is fitted with a range of integrated cupboards and features a gas range oven. Adjacent to the kitchen is a well-equipped utility room with direct garden access. Completing the ground floor is a stylish, fully tiled bathroom with a shower over the bath.
The first floor comprises a master bedroom with views stretching to St. Peter’s Church, along with three additional bedrooms, all carpeted and featuring fitted wardrobes. The contemporary family bathroom on this level includes a double shower, WC, basin, and a heated towel rail.
A notable feature of this property is the loft room, a versatile space that has previously been used as a study and games room, adding valuable flexibility to the home.
This delightful family home offers spacious and well-maintained accommodation arranged over three floors, complemented by its desirable location, attractive garden, and stunning views.
Outside
The property features an enclosed and private garden, surrounded by mature hedging for added seclusion. The rear garden offers a spacious patio area, perfect for al fresco dining and entertaining, while the front garden is laid to lawn, providing both privacy and enhancing the property’s curb appeal.
The rear garden is thoughtfully designed with low-maintenance spaces, including a raised lawn area and raised flower bed. It also includes a single garage, a shed, and a driveway with space for two vehicles, offering both practicality and convenience.
One of the property’s highlights is the hot tub, situated just off the sunroom under a lean-to covering. This delightful feature is included with the property, adding a touch of luxury for the new owners to enjoy.
Energy Efficiency Current: 59.0
Energy Efficiency Potential: 74.0
Important Information
- This is a Freehold property.
- This Council Tax band for this property is: C
Property Ref: 9ca71773-1e37-45ee-9c79-a5b8ada57a8a
Similar Properties
Aughton, Collingbourne Kingston, SN8
3 Bedroom Chalet | Guide Price £470,000
This beautifully presented chalet-style bungalow offers versatile and modern living spaces, designed with a neutral colo...
Hawkins Meadow, Marlborough, SN8
3 Bedroom Detached House | Guide Price £460,000
A well-presented 3-bed detached home in College Fields, Marlborough. Wrap-around garden, conservatory, garage, parking &...
Reeds Ground, Marlborough, SN8
3 Bedroom Detached House | Guide Price £445,000
This stunning three-bed detached home offers a bright lounge, modern kitchen/diner, elegant bathroom, and cloakroom. It...
Kingsbury Street, Marlborough, SN8
4 Bedroom Semi-Detached House | Guide Price £495,000
Characterful Victorian semi-detached house with modern updates, south-west facing garden, elegant interiors, spacious ki...
4 Bedroom Townhouse | Guide Price £525,000
Originally three cottages, this charming home is brimming with period features, including exposed beams and timbers, bri...
Farrar Drive, Marlborough, SN8
4 Bedroom Detached House | Guide Price £525,000
This spacious four-bedroom detached home, offering generous living space and excellent potential for modernisation, is s...
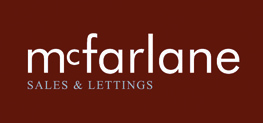
McFarlane Sales & Lettings Ltd (Marlborough)
Marlborough, Wiltshire, SN8 1LT
How much is your home worth?
Use our short form to request a valuation of your property.
Request a Valuation
