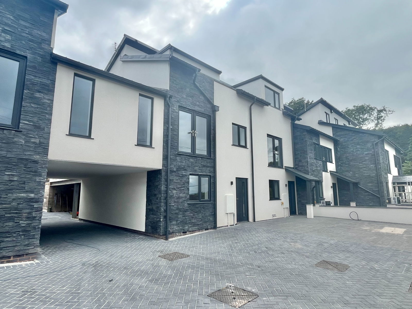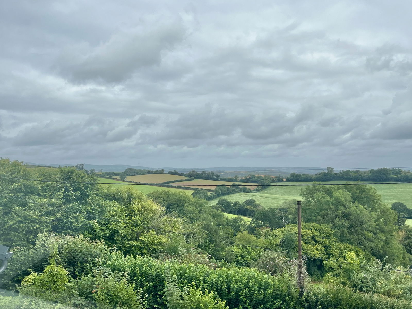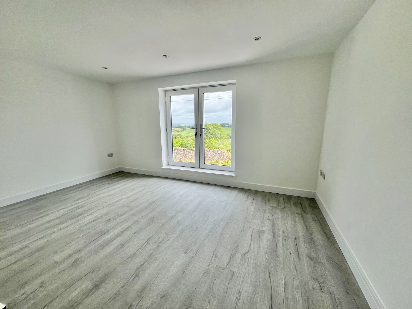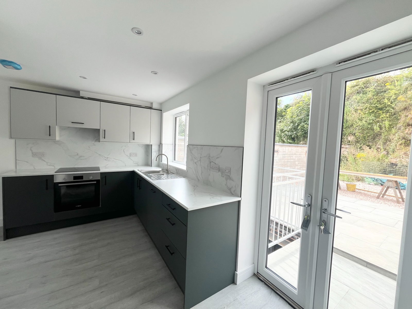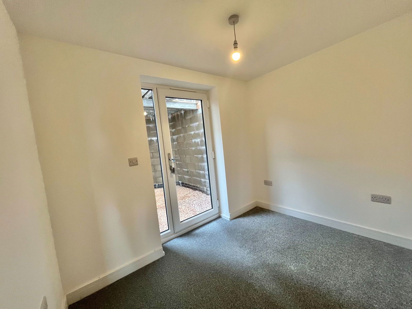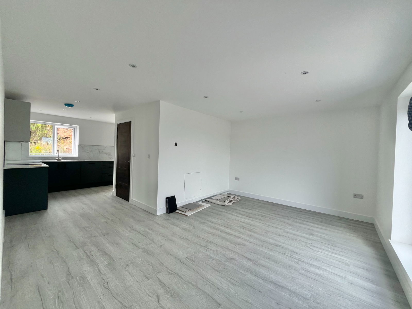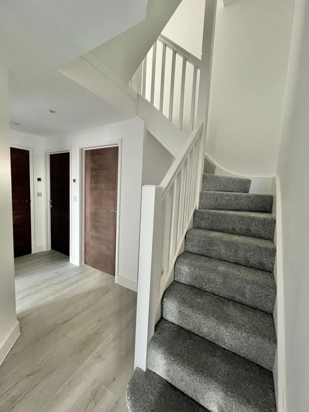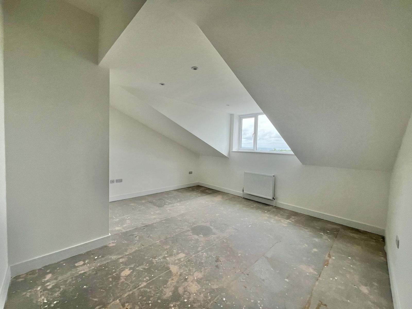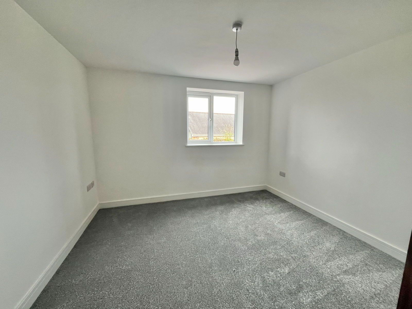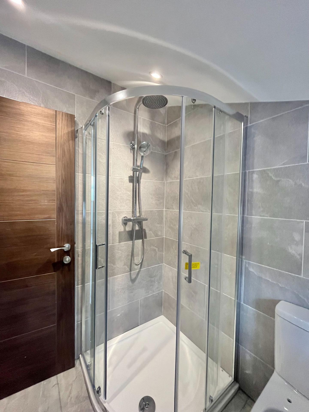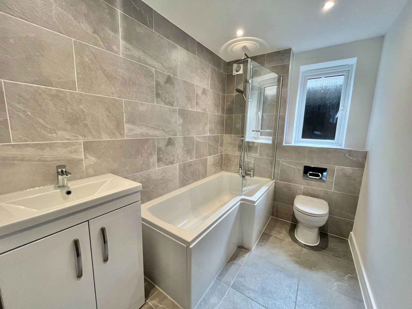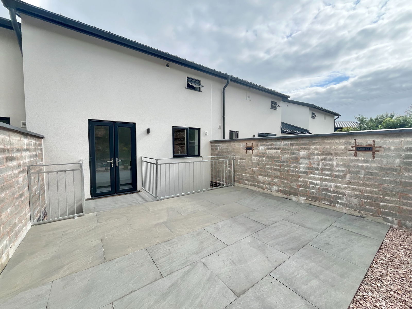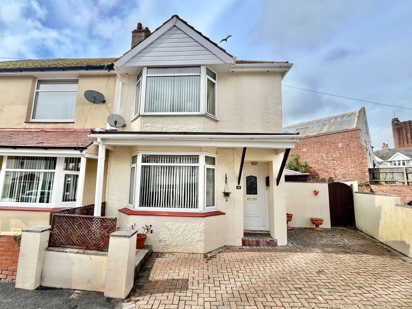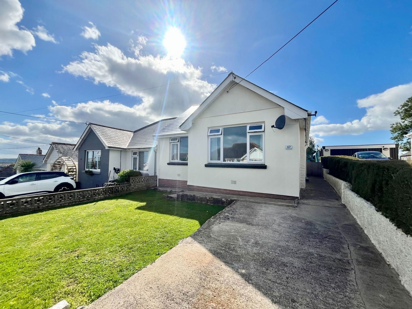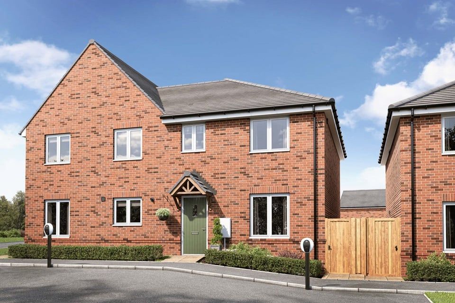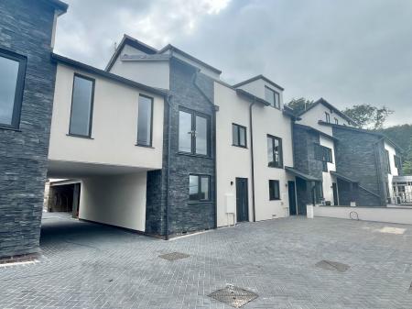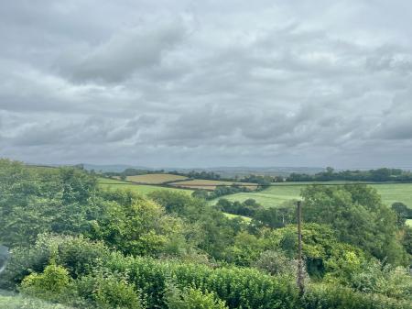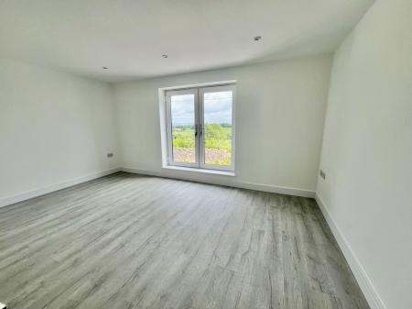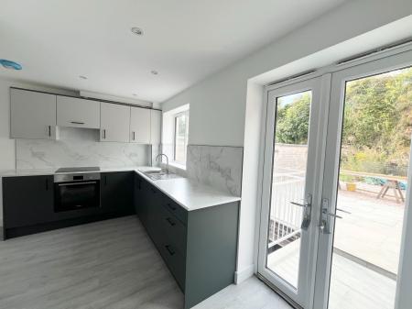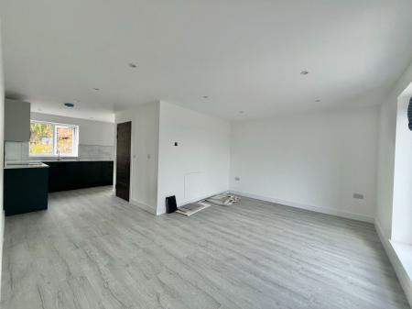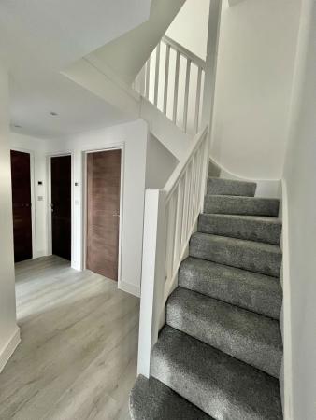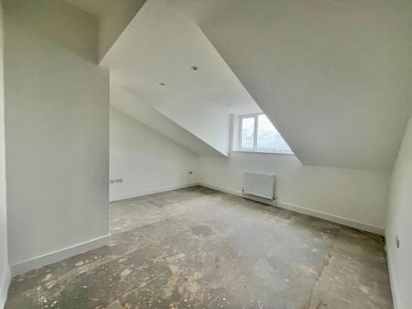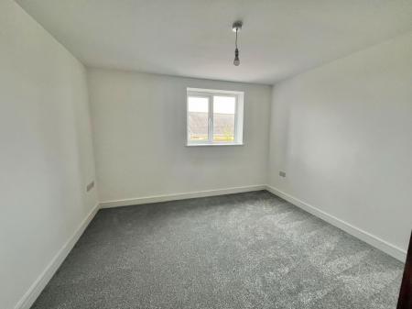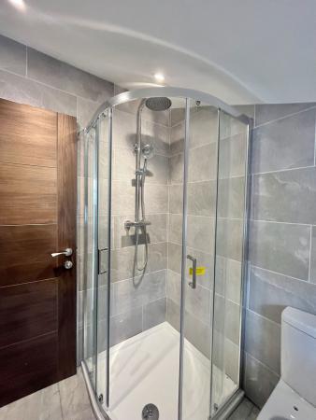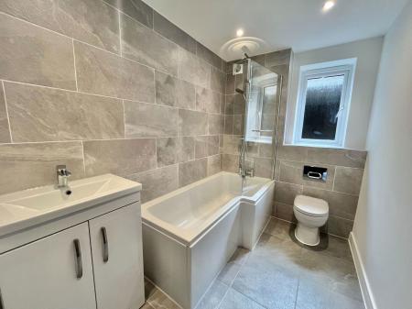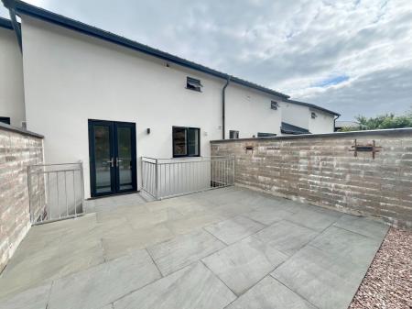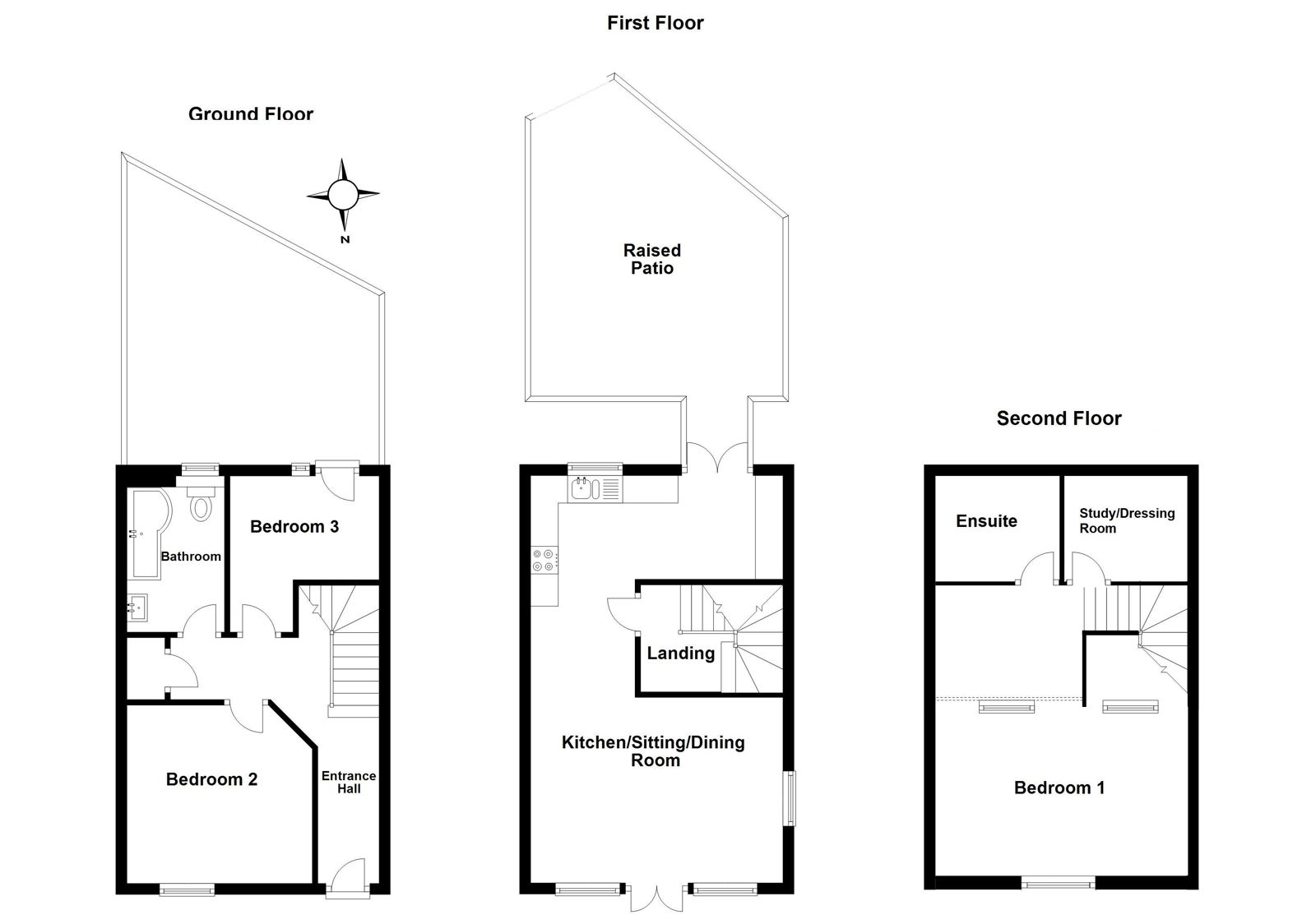- FITTED TO A HIGH STANDARD
- EXCEPTIONAL BUILD QUALITY
- UNDERFLOOR HEATING
- TWO PARKING SPACES AND PATIO GARDENS
- THREE BEDROOMS
3 Bedroom Terraced House for sale in Marldon
PROPERTY DESCRIPTION A small development of six town houses in the highly sought after village of Marldon with local schools, shops and bus services. Plot 3 is a three bedroom houses completed to an exceptionally high standard, located in the original centre of Marldon. The properties benefit from stunning countryside views, spacious living accommodation, energy saving design with underfloor heating from heat pump. uPVC double glazing, integrated kitchens etc. Outside are patio gardens and parking for two cars.
Composite front door to:-
HALLWAY Doors to:-
BEDROOM TWO - 3.4m x 3.1m (11'1" x 10'2") uPVC double glazing. Lovely countryside views. Underfloor heating.
BEDROOM THREE- 2.9m x 2.9m (9'6" x 9'6") uPVC double glazing. Underfloor heating. uPVC window and door onto useful outside storage area.
BATHROOM Quality suite comprising shower bath with mains shower. Vanity wash hand basin, close coupled WC and tiling. Extractor fan, uPVC double glazing and spot lighting. Underfloor heating.
FIRST FLOOR LANDING Stairs two second floor and doors to:-
KITCHEN/DINER/SNUG - 7.4m x 4.8m max (24'3" x 15'8")
KITCHEN AREA Range of quality newly installed units comprising 1.5 bowl sink unit with cupboards below; adjoining work tops with range of cupboards and drawers under. Further base units with cupboards over. Built in Bosch electric hob with oven and grill under. Concealed dishwasher and fridge/freezer. Plumbing for washing machine. Double French doors onto patio. uPVC double glazed windows, spot lighting and underfloor heating opening onto:-
LOUNGE/DINER Stunning countryside views. French uPVC doors, underfloor heating. Superb countryside views.
SECOND FLOOR LANDING Doors to:-
BEDROOM ONE ENSUITE - 5.4m x 4.7m (17'8" x 15'5") Stunning countryside views. Central heating radiator. uPVC double glazing. Spot lighting.
ENSUITE Corner shower cubicle with mains shower, pedestal wash hand basin, low level WC and part tiled. Spot lighting. uPVC double glazing.
STUDY/DRESSING ROOM - 2.7m x 2m (8'10" x 6'6") Central heating radiator.
OUTSIDE Parking for two cars. Small garden area to the front. Patio garden to the rear, onto gravelled garden area.
AGENTS NOTE There are minor differences between plot 3. Measurements should be checked once your individual plot is confirmed.
AGENTS NOTES These details are meant as a guide only. Any mention of planning permission, loft rooms, extensions etc, does not imply they have all the necessary consents, building control etc. Photographs, measurements, floorplans are also for guidance only and are not necessarily to scale or indicative of size or items included in the sale. Commentary regarding length of lease, maintenance charges etc is based on information supplied to us and may have changed. We recommend you make your own enquiries via your legal representative over any matters that concern you prior to agreeing to purchase.
Important information
This is a Freehold property.
Property Ref: 979_945182
Similar Properties
3 Bedroom Detached House | £325,000
A substantially sized three bedroom detached family home positioned in the extremely desirable location of Preston, Paig...
3 Bedroom End of Terrace House | £325,000
A substantially sized three bedroom family home located in the extremely desirable location of Preston, Paignton. The ho...
2 Bedroom Semi-Detached Bungalow | £325,000
An exceptionally presented two bedroom semi detached bungalow located within a quiet cul-de-sac in Paignton. The bungalo...
3 Bedroom Semi-Detached House | From £330,000
The beautiful property features an open plan kitchen/diner with double doors that open up to a beautiful garden, ideal f...
2 Bedroom Bungalow | £330,000
A 2 bedroom detached bungalow situated on a level plot in the highly sought after Broadsands Park area, served by local...
3 Bedroom Terraced House | £330,000
A small development of six town houses in the highly sought after village of Marldon with local schools, shops and bus s...
How much is your home worth?
Use our short form to request a valuation of your property.
Request a Valuation

