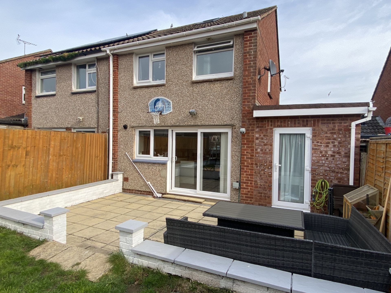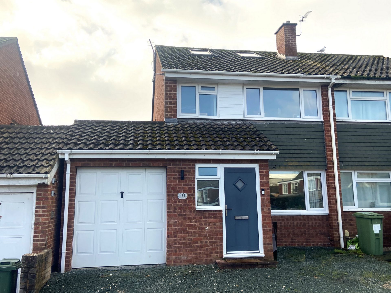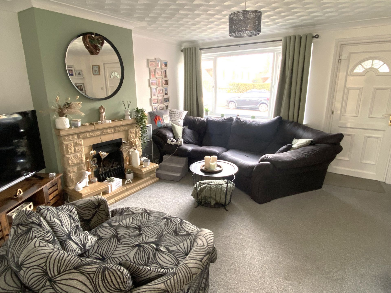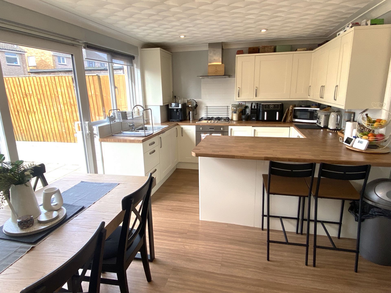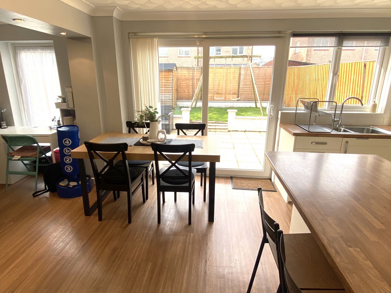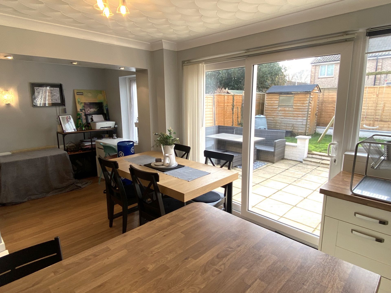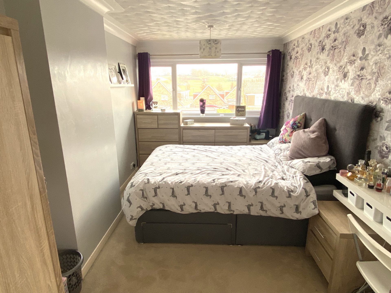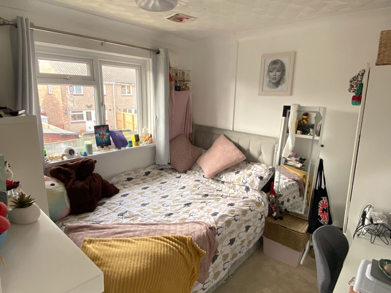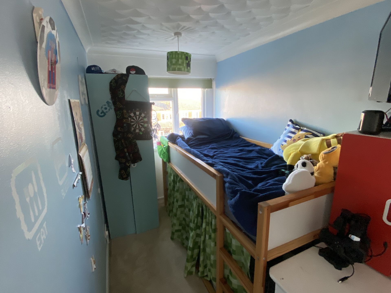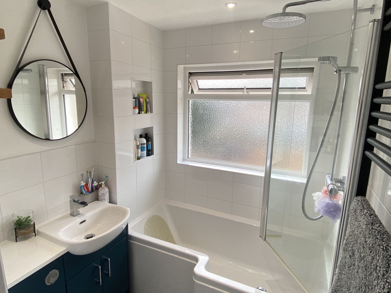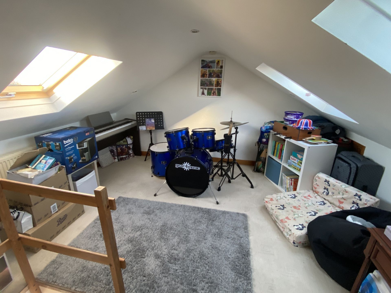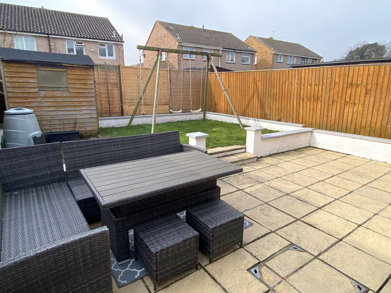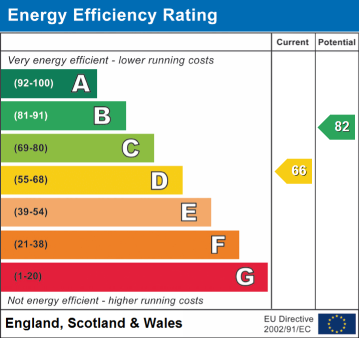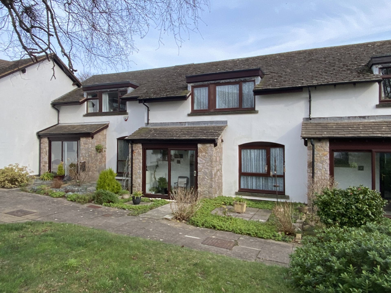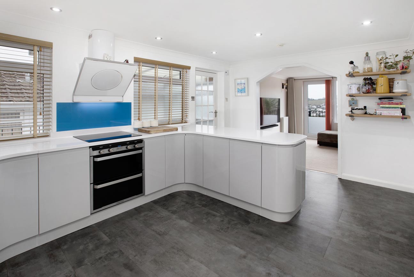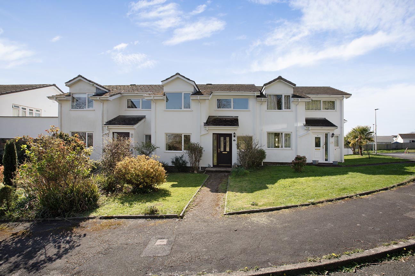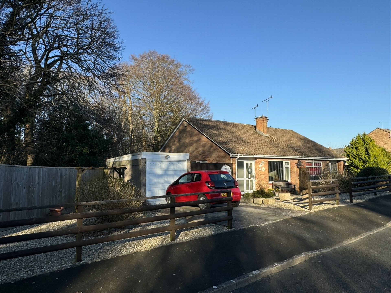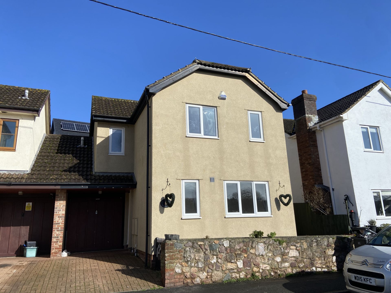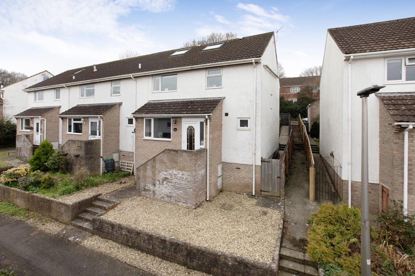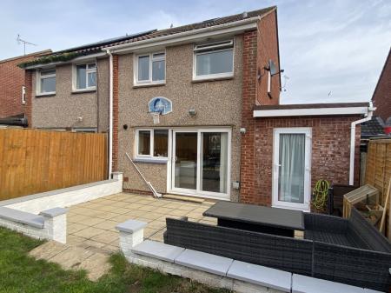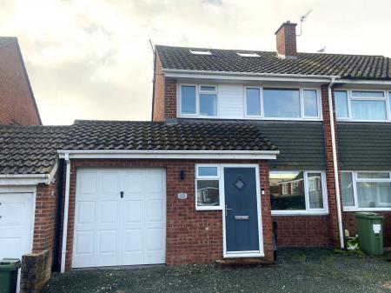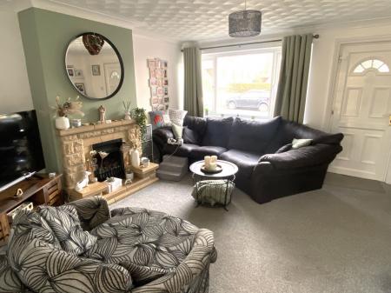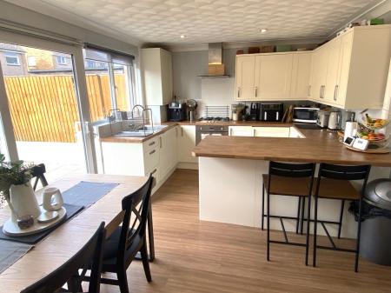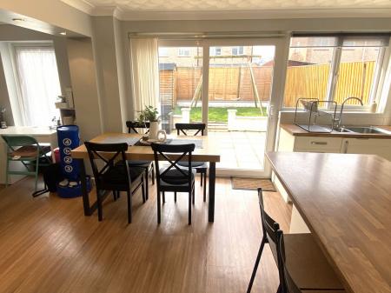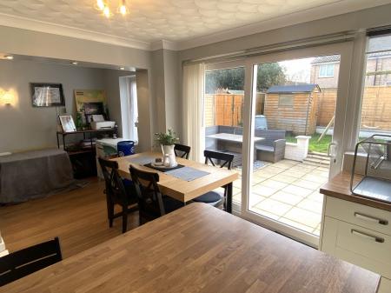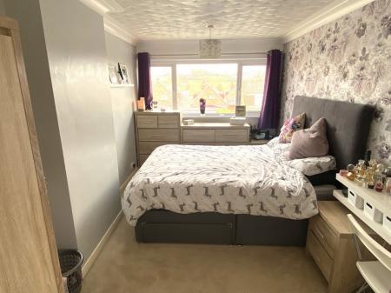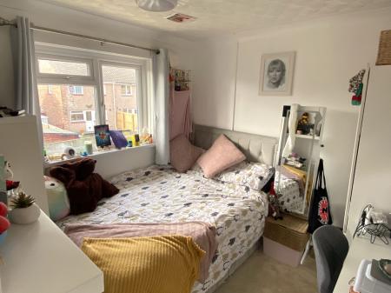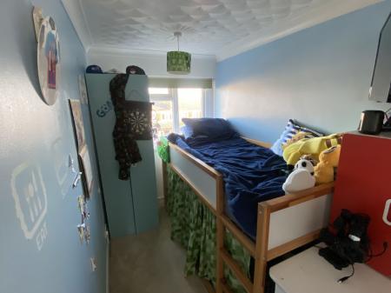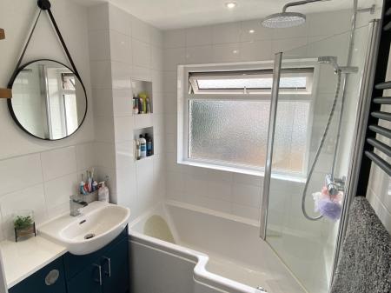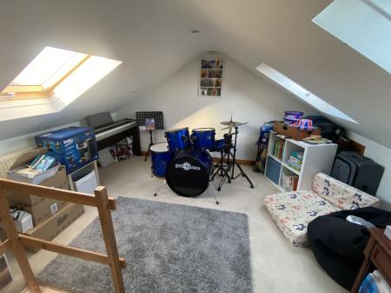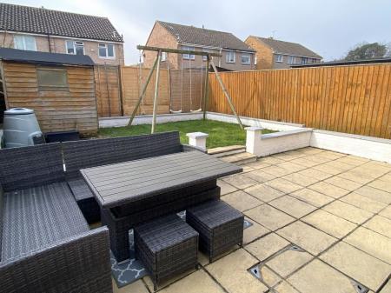3 Bedroom Semi-Detached House for sale in Marston Close
Extended and well presented semi detached house situated in a small cul de sac in a popular area close to schools, leisure centre and other amenities. The accommodation has been updated by the current owners and offers excellent living space including a modern open plan kitchen/diner/family room, 3 bedrooms and a modern bathroom. Sunny garden, parking and garage.
Tenure: Freehold. Council Tax Band: C. EPC: D
Location: The property is situated in a popular cul de sac perfectly located for a range of amenities to suit all generations. Primary and secondary schools, the leisure centre and bowls club are all just a short level walk away. The area is served by a regular bus service and the railway station, town centre and beach are all about half a mile away.
Accommodation: We understand the property was extended by the previous owner whilst the new owner has updated the property in most areas to a high standard including kitchen, bathroom and windows. The accommodation is fitted with gas central heating with radiators to all principal rooms.
Entry to the property is via a useful entrance porch which in turn leads to the living room. This comfortable room has a gas fire set in a feature fireplace and a picture window to the front aspect. A door leads to the open plan kitchen/dining room and family room. Fitted with a modern range of base and wall units with wood effect work surfaces which incorporates a breakfast bar, the kitchen also includes an integrated fridge and freezer, electric oven and gas hob. A patio doors opens onto the rear garden and an arch leads to the family area, making this great space for socialising and relaxing. The family area also opens onto the garden and has a door connecting to the garage.
On the first floor are two double bedrooms and a single with two enjoying a pleasant open outlook to the front. The bathroom is fully tiled and fitted with a modern white suite including a shower bath with mains shower having rainfall shower head. A room with Velux windows has been created in the loft which is accessed via a ladder from the landing.
Outside: To the front of the property is a gravelled area providing parking for two vehicles and access to the garage.
To the rear of the property the enclosed garden enjoys a sunny aspect which can be enjoyed from the paved patio and level lawn.
Garage: The property has the benefit of a single garage with up and over door, power points, light and radiator.
Measurements
Living Room: 4.49m x 4.22m (14'9" x 13'10")
Kitchen/Dining Room: 4.51m x 3.18m (14'10" x 10'5")
Family Room: 3.37m x 1.91m (11'1" x 6'3")
Bedroom 1: 4.84m x 2.62m (15'11" x 8'7")
Bedroom 2: 2.74m x 2.63m (8'12" x 8'8")
Bedroom 3: 3.41m x 1.82m (11'2" x 5'12")
Garage: 5.91m x 2.14m (19'5" x 7'0")
Important Information
- This is a Freehold property.
Property Ref: 11602778_FAW004280
Similar Properties
3 Bedroom Terraced House | £300,000
Well presented terraced house enjoying a great location and offering well presented, spacious accommodation. Updated by...
2 Bedroom Detached House | Offers in excess of £300,000
Located on the outskirts of Teignmouth is this beautifully presented and remodelled detached bungalow. The accommodation...
3 Bedroom Terraced House | Offers in excess of £280,000
A delightful 3 double bedroom home located in a popular residential location with easy access to Dawlish town centre, lo...
Kingsdown Crescent, Dawlish, EX7
2 Bedroom Bungalow | £310,000
A rare opportunity to purchase a lovely two bedroom semi detached bungalow situated in a sought after cul de sac backing...
Church View, Weech Road, Dawlish, EX7
3 Bedroom Link Detached House | £315,000
Quietly situated at the rear of the town, this well proportioned detached house enjoys a lovely outlook and convenient l...
4 Bedroom Terraced House | £320,000
Fabulous views towards the sea and coastline can be enjoyed from this spacious and well presented house, which is conven...

Fraser & Wheeler (Dawlish)
Dawlish, Dawlish, Devon, EX7 9HB
How much is your home worth?
Use our short form to request a valuation of your property.
Request a Valuation
